$799,000
Available - For Sale
Listing ID: X12103641
54 First Stre North , Hamilton, L8G 1Y3, Hamilton
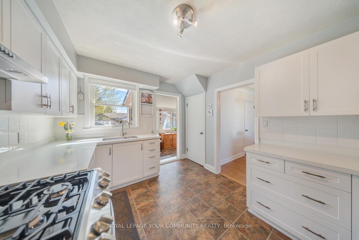
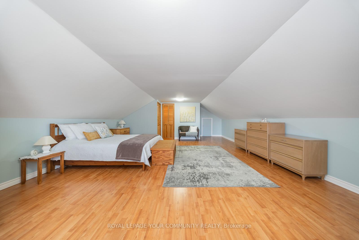
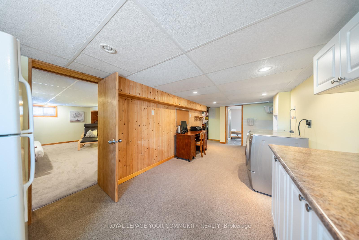
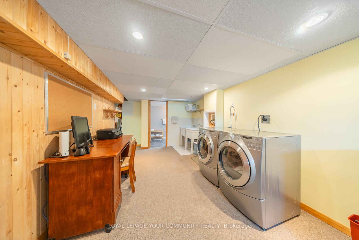
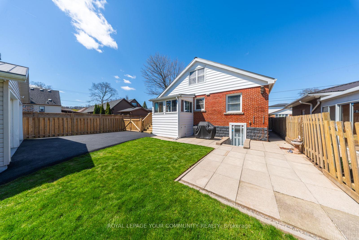
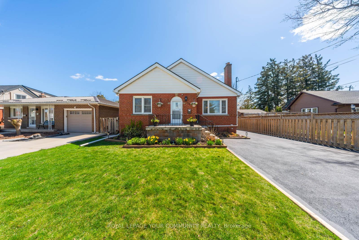

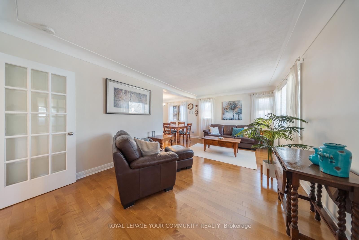
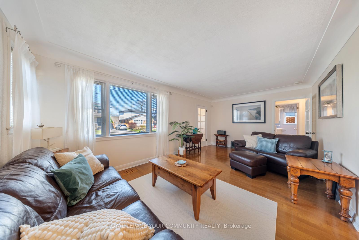
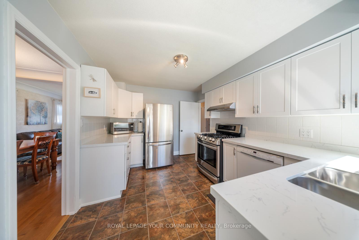
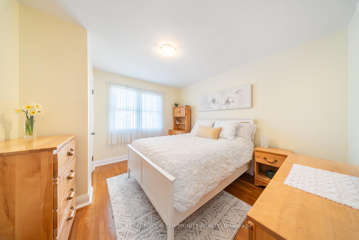
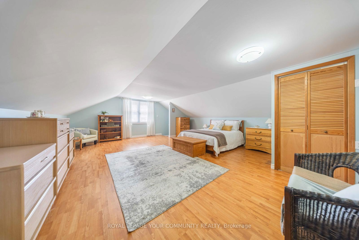
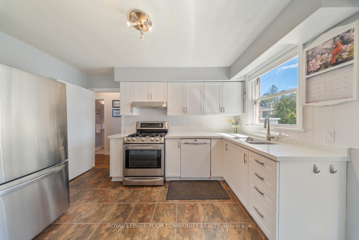
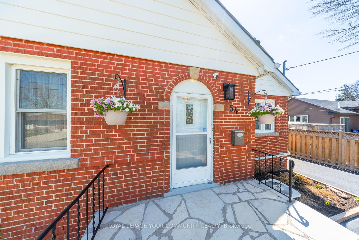
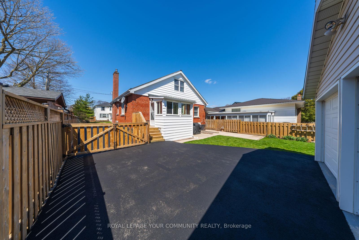
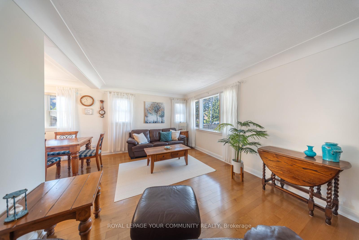
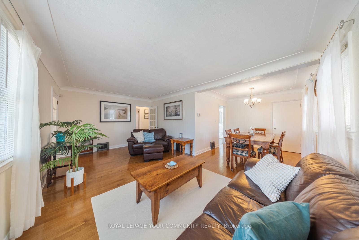
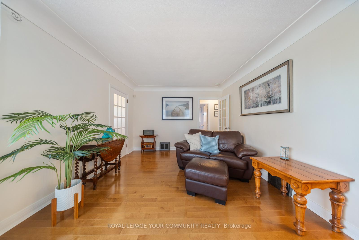
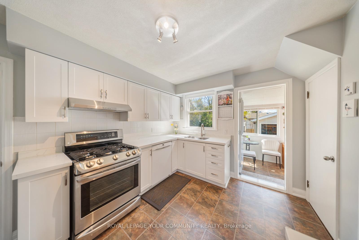
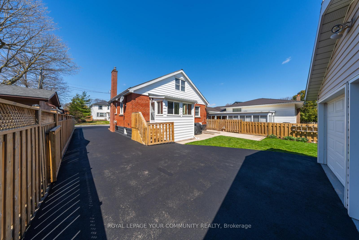
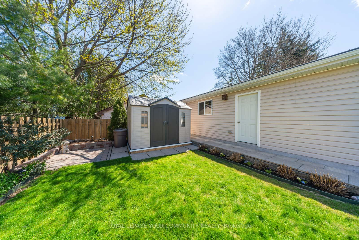
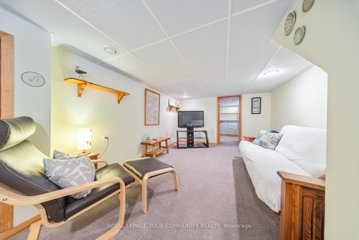
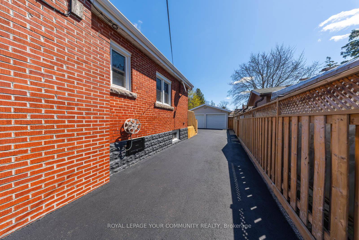

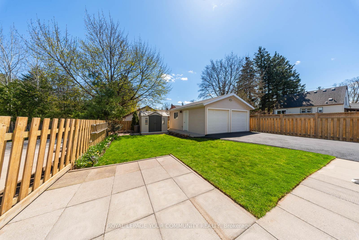
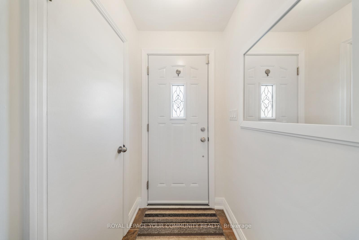
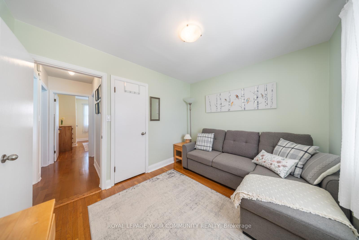
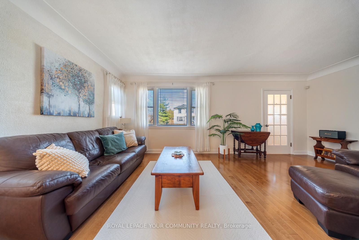
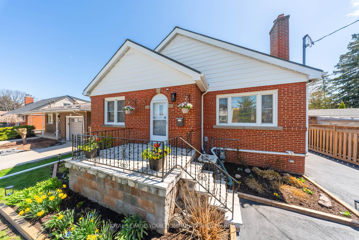
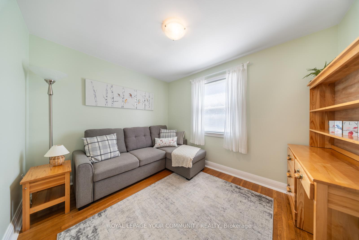
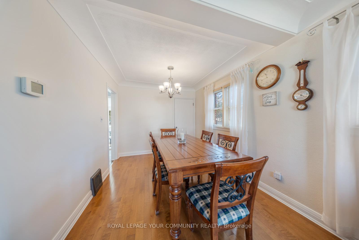
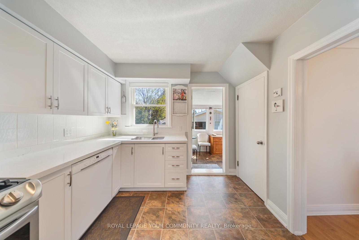
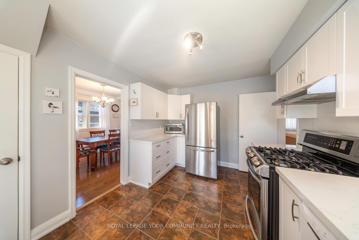
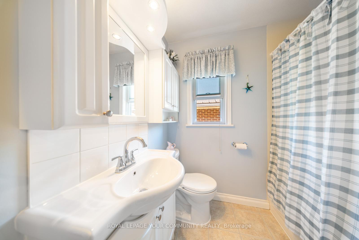
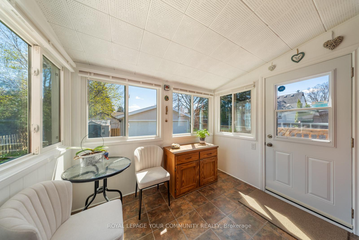

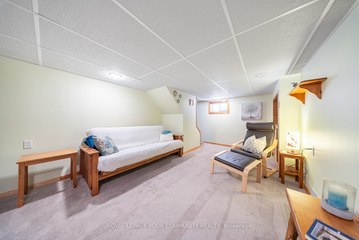
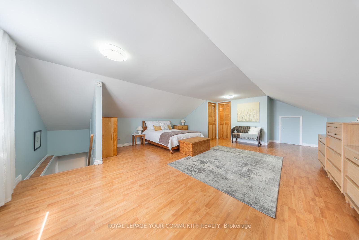
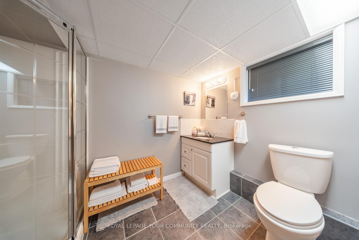
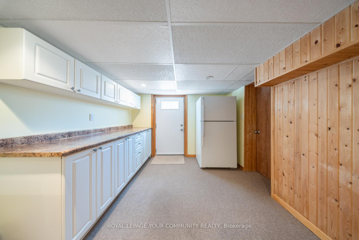
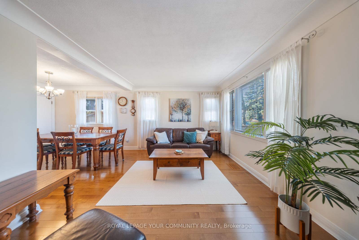


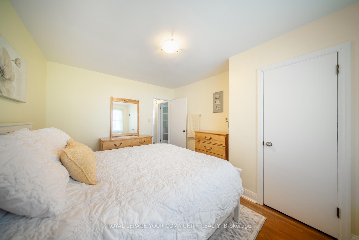

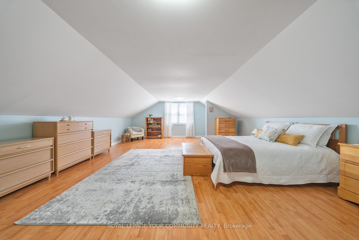














































| Welcome to 54 First Street North, a beautifully maintained, turn-key detached home located in a peaceful and sought-after neighborhood in the heart of Stoney Creek. This charming property offers the perfect blend of modern comfort and timeless appeal, making it an ideal choice for both end users seeking a move-in-ready home and investors looking for a smart, low-maintenance opportunity. Step inside to discover bright, spacious living areas with tasteful updates throughout. The functional layout is designed to suit a variety of lifestyles, offering a welcoming flow from room to room. The kitchen is updated with modern finishes and ample storage, while the generously sized bedrooms provide flexibility for families, professionals, or downsizers. The entire home reflects true pride of ownership, with thoughtful touches and a clean, well-kept presentation throughout. Outside, enjoy a private, beautifully maintained yard that's perfect for entertaining, gardening, or simply relaxing in your own quiet space. The detached structure offers added curb appeal and privacy, all set on a tranquil, tree-lined street. This location truly has it all just minutes from top-rated schools, parks, shopping, restaurants, and the stunning Lake Ontario waterfront. Commuters will love the quick access to major highways and public transit, making it easy to stay connected while enjoying the comfort and serenity of a quiet residential community. Whether you're looking for your forever home or a smart investment in one of Stoney Creeks most desirable areas, 54 First Street North delivers exceptional value and lifestyle. Move in and enjoy from day one! |
| Price | $799,000 |
| Taxes: | $4112.18 |
| Occupancy: | Partial |
| Address: | 54 First Stre North , Hamilton, L8G 1Y3, Hamilton |
| Directions/Cross Streets: | King St. & Lake Ave. |
| Rooms: | 9 |
| Bedrooms: | 3 |
| Bedrooms +: | 0 |
| Family Room: | F |
| Basement: | Separate Ent |
| Level/Floor | Room | Length(ft) | Width(ft) | Descriptions | |
| Room 1 | Main | Living Ro | 18.76 | 11.64 | Hardwood Floor, Combined w/Dining, Large Window |
| Room 2 | Main | Dining Ro | 9.54 | 888.88 | Hardwood Floor, Combined w/Living, Large Window |
| Room 3 | Main | Kitchen | 12.96 | 9.54 | Tile Floor, Updated, Stainless Steel Appl |
| Room 4 | Main | Bedroom 2 | 12.14 | 11.05 | Hardwood Floor, Large Closet, Large Window |
| Room 5 | Main | Bedroom 3 | 11.02 | 9.18 | Hardwood Floor, Large Closet, Large Window |
| Room 6 | Upper | Primary B | 24.93 | 18.37 | Hardwood Floor, Double Closet, Large Window |
| Room 7 | Basement | Family Ro | 19.06 | 12.27 | Broadloom, Walk-Out |
| Room 8 | Basement | Utility R | 23.65 | 10.1 | Broadloom |
| Room 9 | Basement | Workshop | 20.07 | 16.86 |
| Washroom Type | No. of Pieces | Level |
| Washroom Type 1 | 4 | Basement |
| Washroom Type 2 | 4 | Main |
| Washroom Type 3 | 0 | |
| Washroom Type 4 | 0 | |
| Washroom Type 5 | 0 |
| Total Area: | 0.00 |
| Property Type: | Detached |
| Style: | 1 1/2 Storey |
| Exterior: | Shingle |
| Garage Type: | Detached |
| (Parking/)Drive: | Available, |
| Drive Parking Spaces: | 6 |
| Park #1 | |
| Parking Type: | Available, |
| Park #2 | |
| Parking Type: | Available |
| Park #3 | |
| Parking Type: | Private |
| Pool: | None |
| Other Structures: | Shed |
| Approximatly Square Footage: | 1500-2000 |
| Property Features: | Hospital, Park |
| CAC Included: | N |
| Water Included: | N |
| Cabel TV Included: | N |
| Common Elements Included: | N |
| Heat Included: | N |
| Parking Included: | N |
| Condo Tax Included: | N |
| Building Insurance Included: | N |
| Fireplace/Stove: | N |
| Heat Type: | Forced Air |
| Central Air Conditioning: | Central Air |
| Central Vac: | N |
| Laundry Level: | Syste |
| Ensuite Laundry: | F |
| Elevator Lift: | False |
| Sewers: | Sewer |
$
%
Years
This calculator is for demonstration purposes only. Always consult a professional
financial advisor before making personal financial decisions.
| Although the information displayed is believed to be accurate, no warranties or representations are made of any kind. |
| ROYAL LEPAGE YOUR COMMUNITY REALTY |
- Listing -1 of 0
|
|

Gaurang Shah
Licenced Realtor
Dir:
416-841-0587
Bus:
905-458-7979
Fax:
905-458-1220
| Book Showing | Email a Friend |
Jump To:
At a Glance:
| Type: | Freehold - Detached |
| Area: | Hamilton |
| Municipality: | Hamilton |
| Neighbourhood: | Stoney Creek |
| Style: | 1 1/2 Storey |
| Lot Size: | x 100.20(Feet) |
| Approximate Age: | |
| Tax: | $4,112.18 |
| Maintenance Fee: | $0 |
| Beds: | 3 |
| Baths: | 2 |
| Garage: | 0 |
| Fireplace: | N |
| Air Conditioning: | |
| Pool: | None |
Locatin Map:
Payment Calculator:

Listing added to your favorite list
Looking for resale homes?

By agreeing to Terms of Use, you will have ability to search up to 306341 listings and access to richer information than found on REALTOR.ca through my website.


