$949,900
Available - For Sale
Listing ID: N12103705
8909 Bathurst Stre , Richmond Hill, L4C 0H4, York
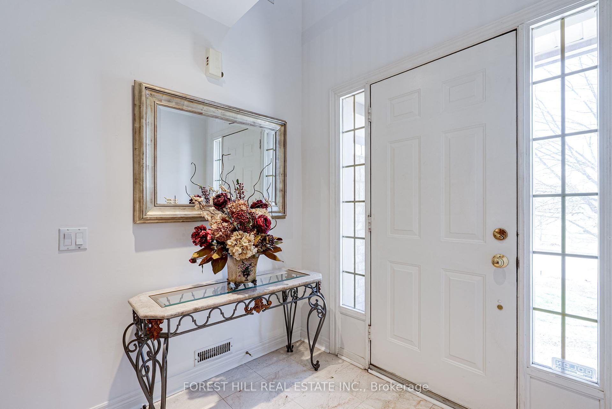

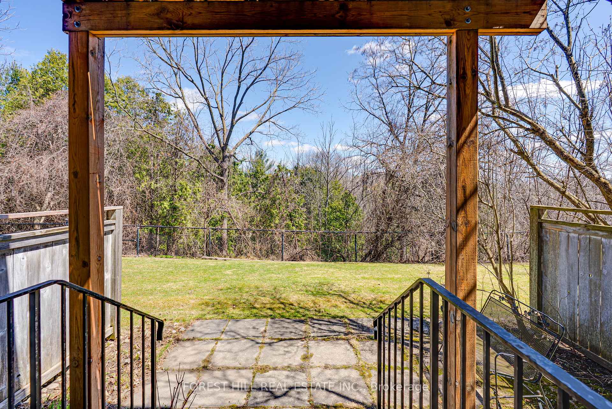
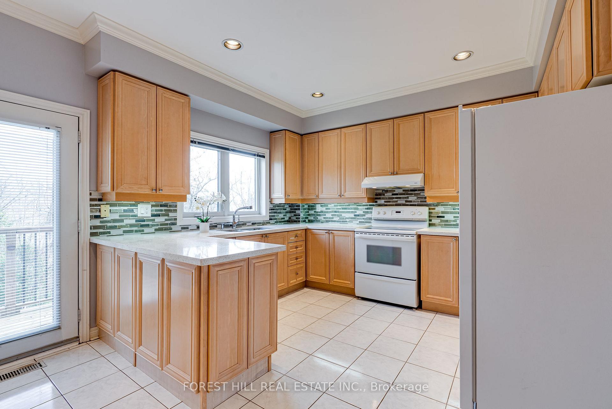
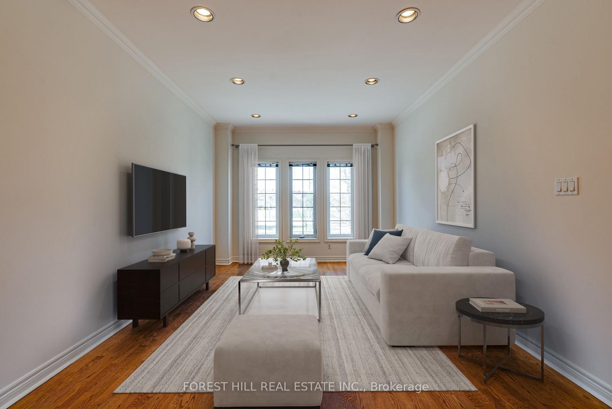
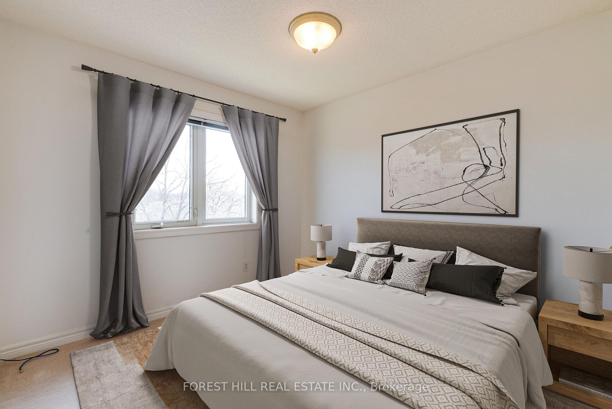
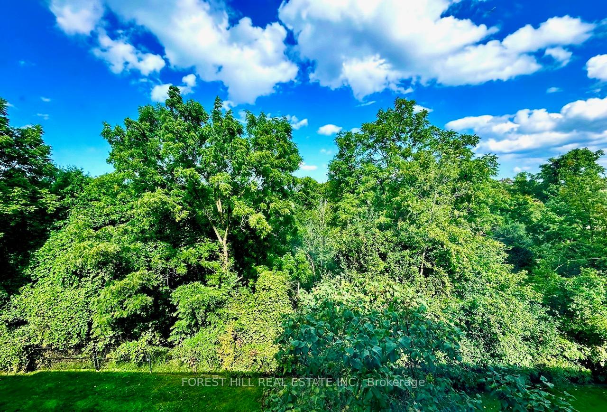
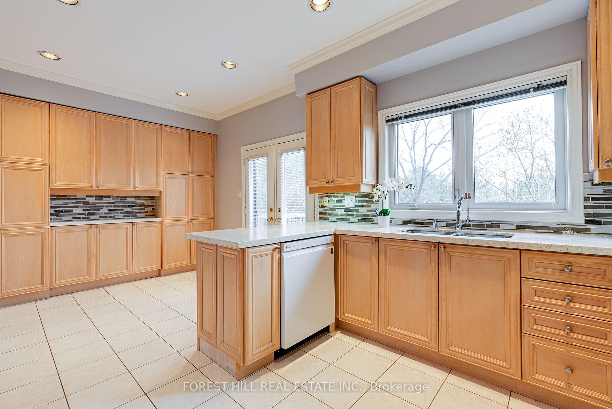
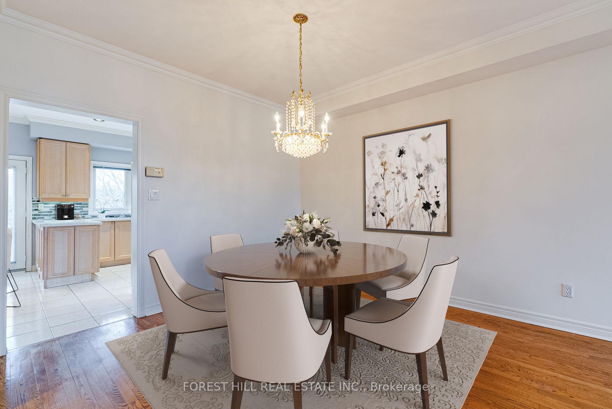
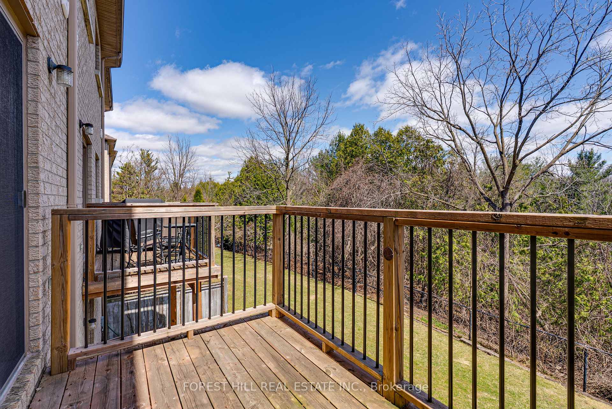
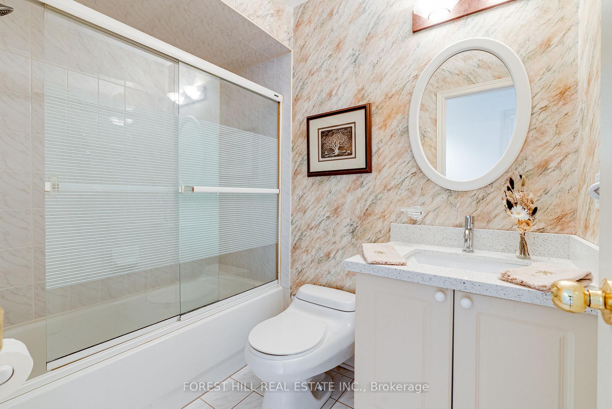
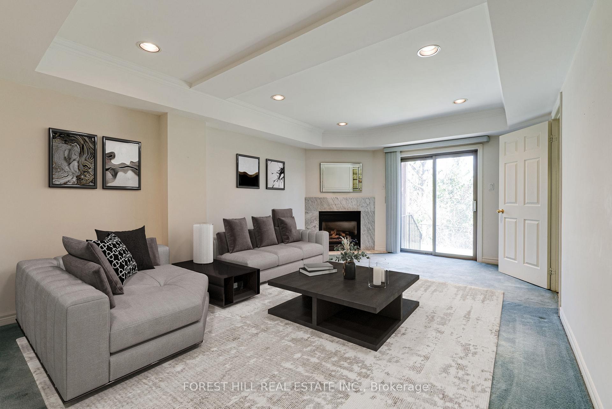
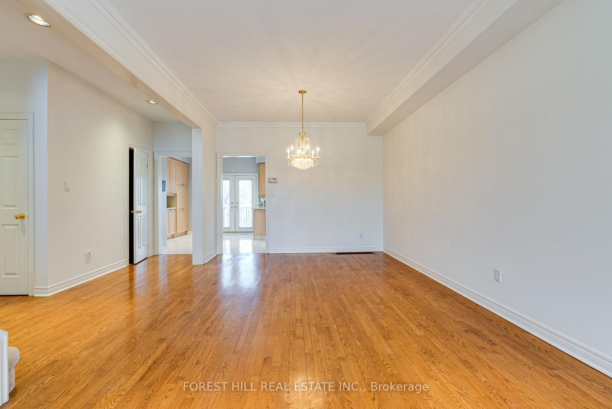

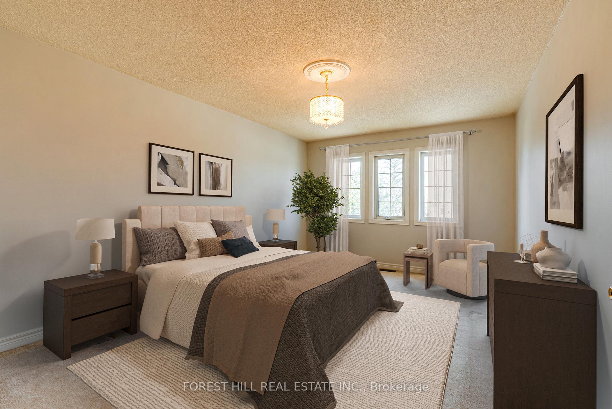

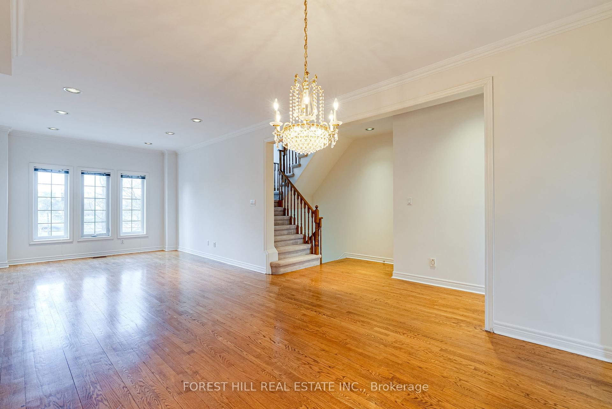
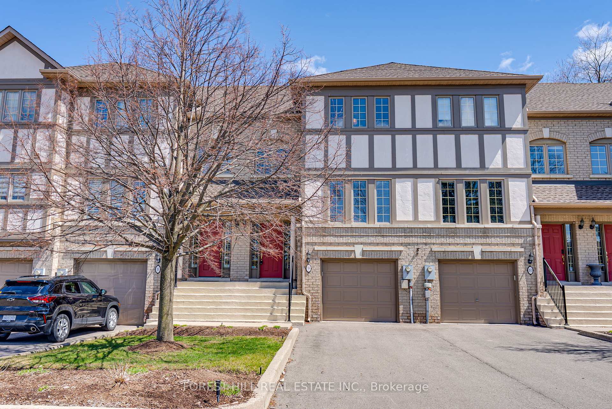


















| Spacious Townhouse Backing On To Ravine With 3-Car Parking! This Bright And Spacious Townhouse Offers Approximately 2,000 sq. ft. Of Functional Living Space, In A Quiet, Nature-Filled Setting Backing Onto A Lush Ravine. Perfect For Families, First-Time Buyers, Or Professionals. The Home Boasts 3 Bedrooms, 4Washrooms, A Bright Main Floor With Hardwood Flooring, A Large Combined Living/Dining Area, And An Eat-In Kitchen With Stone Countertops And Ample Storage. Features Include 9-Foot Ceilings, Hardwood Flooring, Pot Lights, Stone Countertops, Marble Foyer, 2 Walk Outs, A Gas Fireplace, Garage With Inside Access. The Above Grade Lower Level Has A Walk Out To Patio, And Adds Flexibility As Either A Family Room, Home Office, Gym, Or Fourth Bedroom Suite. Maintenance Fees Include: Water, Cable Tv, Internet, Grass Cutting, Landscaping, Inground Sprinkler, Snow Removal, Visitor Parking. Ideally Located Close To Transit, Highways, And Everyday Amenities, This Home Combines Space, Comfort, And Convenience In A Well-Managed Community.**VIRTUALLY STAGED** |
| Price | $949,900 |
| Taxes: | $4577.52 |
| Occupancy: | Vacant |
| Address: | 8909 Bathurst Stre , Richmond Hill, L4C 0H4, York |
| Postal Code: | L4C 0H4 |
| Province/State: | York |
| Directions/Cross Streets: | Bathurst Street and Hwy 7 |
| Level/Floor | Room | Length(ft) | Width(ft) | Descriptions | |
| Room 1 | Main | Living Ro | 27.98 | 11.61 | Crown Moulding, Hardwood Floor, Pot Lights |
| Room 2 | Main | Dining Ro | 27.98 | 11.28 | Combined w/Living, Hardwood Floor, Pot Lights |
| Room 3 | Main | Kitchen | 18.99 | 12 | Eat-in Kitchen, Stone Counters, W/O To Balcony |
| Room 4 | Second | Primary B | 16.99 | 11.61 | 4 Pc Ensuite, Walk-In Closet(s) |
| Room 5 | Second | Bedroom 2 | 9.84 | 9.81 | Overlooks Ravine, Double Closet |
| Room 6 | Second | Bedroom 3 | 9.84 | 8.99 | Overlooks Ravine, Double Closet, 3 Pc Bath |
| Room 7 | Lower | Family Ro | 19.09 | 12.6 | Gas Fireplace, W/O To Patio, 3 Pc Bath |
| Room 8 | Lower | Laundry | |||
| Room 9 | Lower | Foyer | 6.17 | 6.72 | Marble Floor |
| Washroom Type | No. of Pieces | Level |
| Washroom Type 1 | 4 | Second |
| Washroom Type 2 | 3 | Lower |
| Washroom Type 3 | 2 | Main |
| Washroom Type 4 | 0 | |
| Washroom Type 5 | 0 | |
| Washroom Type 6 | 4 | Second |
| Washroom Type 7 | 3 | Lower |
| Washroom Type 8 | 2 | Main |
| Washroom Type 9 | 0 | |
| Washroom Type 10 | 0 |
| Total Area: | 0.00 |
| Washrooms: | 4 |
| Heat Type: | Forced Air |
| Central Air Conditioning: | Central Air |
$
%
Years
This calculator is for demonstration purposes only. Always consult a professional
financial advisor before making personal financial decisions.
| Although the information displayed is believed to be accurate, no warranties or representations are made of any kind. |
| FOREST HILL REAL ESTATE INC. |
- Listing -1 of 0
|
|

Gaurang Shah
Licenced Realtor
Dir:
416-841-0587
Bus:
905-458-7979
Fax:
905-458-1220
| Book Showing | Email a Friend |
Jump To:
At a Glance:
| Type: | Com - Condo Townhouse |
| Area: | York |
| Municipality: | Richmond Hill |
| Neighbourhood: | South Richvale |
| Style: | 2-Storey |
| Lot Size: | x 0.00() |
| Approximate Age: | |
| Tax: | $4,577.52 |
| Maintenance Fee: | $874.5 |
| Beds: | 3+1 |
| Baths: | 4 |
| Garage: | 0 |
| Fireplace: | Y |
| Air Conditioning: | |
| Pool: |
Locatin Map:
Payment Calculator:

Listing added to your favorite list
Looking for resale homes?

By agreeing to Terms of Use, you will have ability to search up to 306341 listings and access to richer information than found on REALTOR.ca through my website.


