$745,000
Available - For Sale
Listing ID: X12103781
556 Buchanan Cres , Beacon Hill North - South and Area, K1J 7Y1, Ottawa
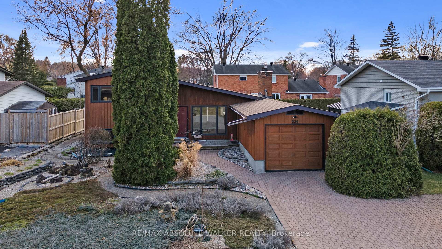
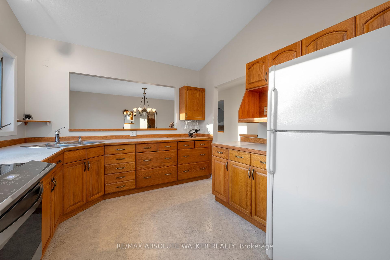
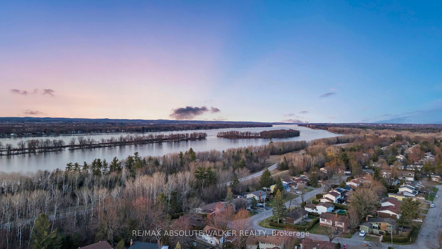
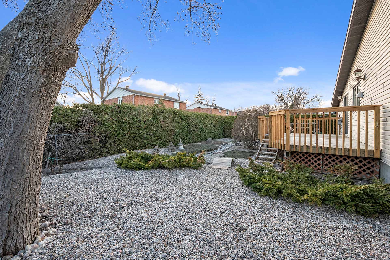
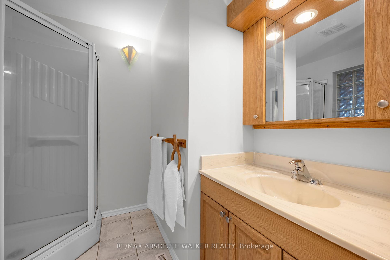
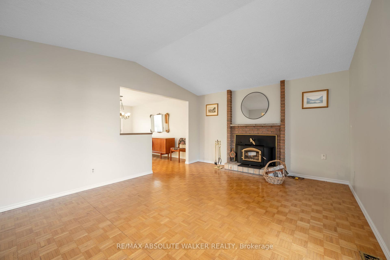
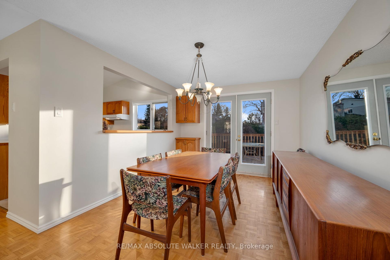
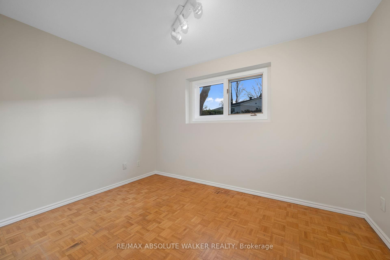
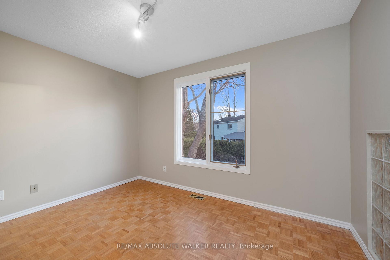
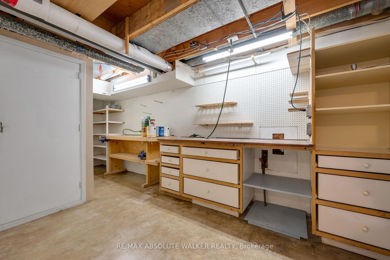
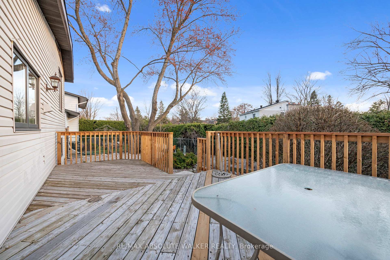
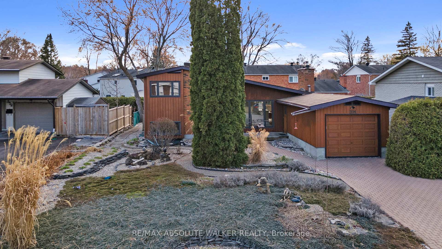
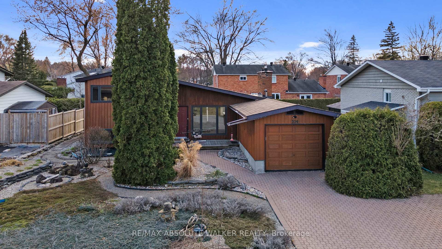
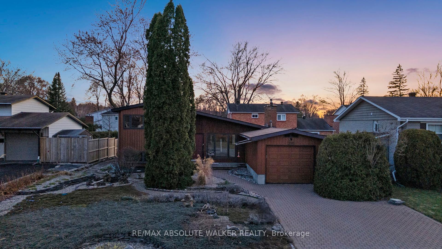
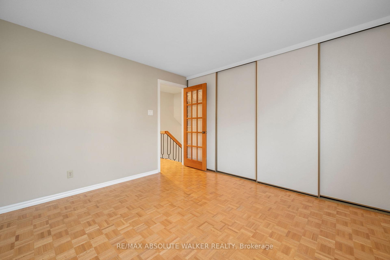
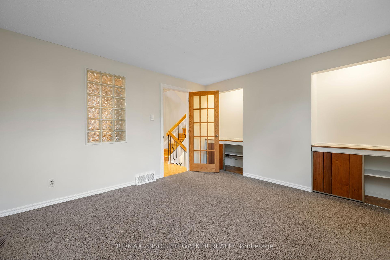
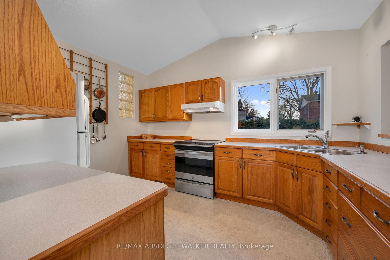
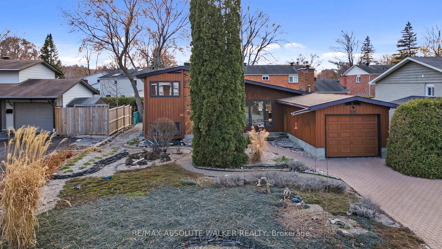
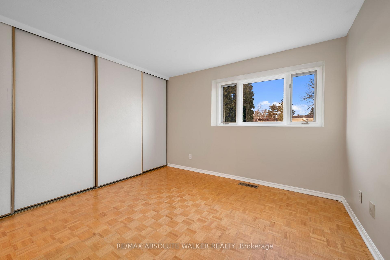
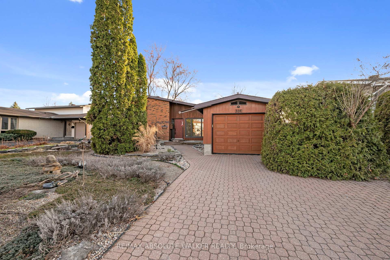
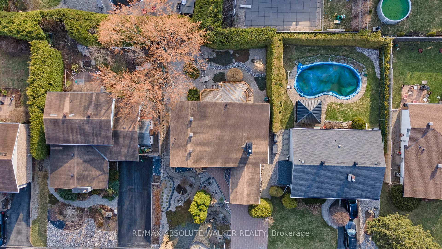
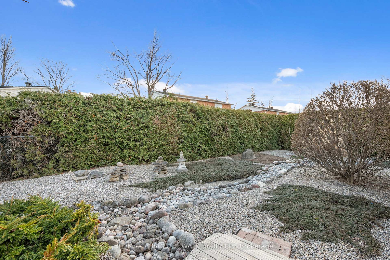
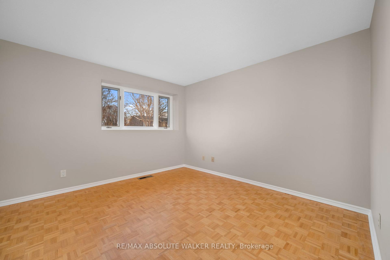
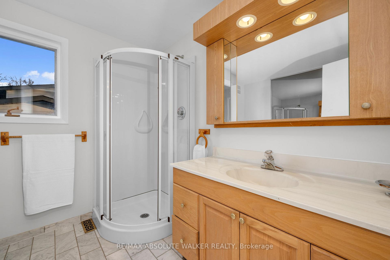
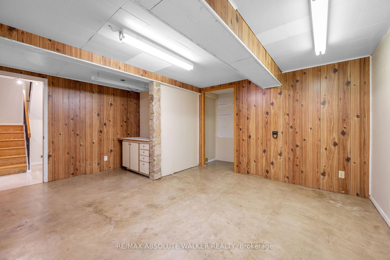
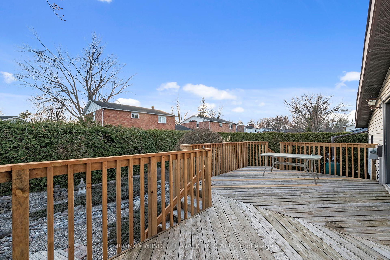
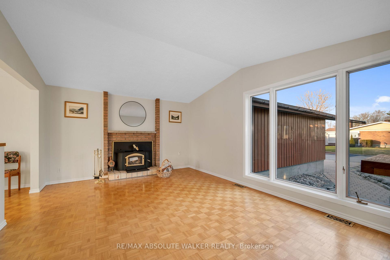
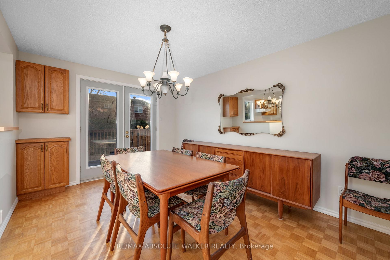
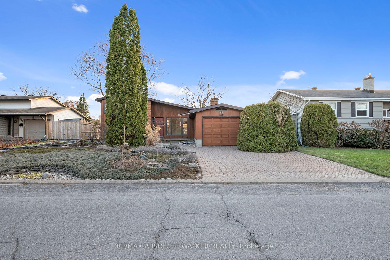
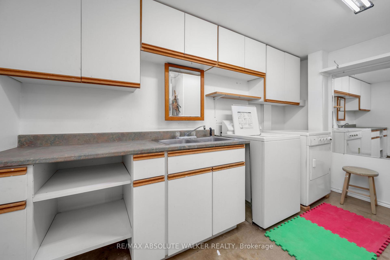

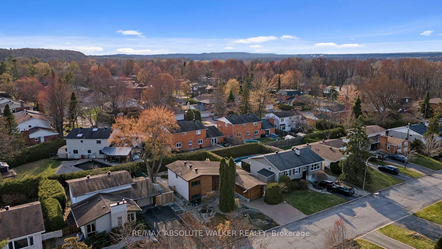
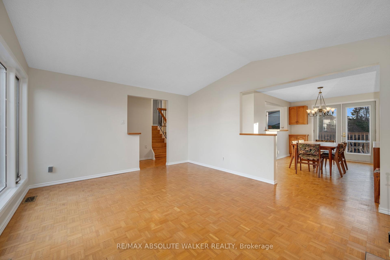
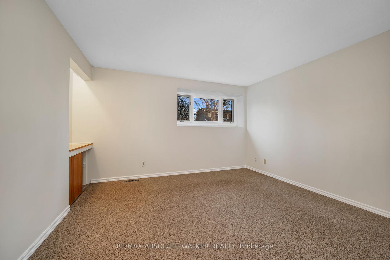
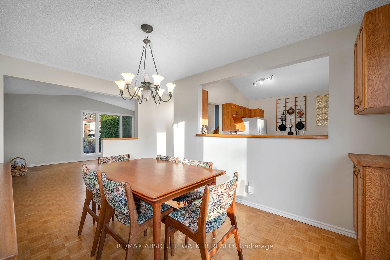



































| Welcome to 556 Buchanan, a stunning home nestled on a picturesque, family-friendly street in the coveted Beacon Hill North neighborhood. Located within the highly sought-after Colonel By school district, this charming four-bedroom side-split offers an inviting blend of character and comfort, making it the perfect home for any family. The spacious living and dining area boasts an open and bright feel, ideal for both entertaining and everyday living. Relax in the cozy living room, complete with a classic wood-burning fireplace, adding warmth and ambiance to chilly evenings. With beautiful hardwood flooring throughout the main floor and upper level, this home exudes timeless appeal and quality craftsmanship.Beyond its walls, 556 Buchanan is a gardeners dream, featuring a thoughtfully landscaped front and backyard designed for beauty and tranquility. Whether you have a green thumb or simply enjoy outdoor serenity, this property provides the perfect space to unwind or cultivate vibrant gardens. Located with easy access to the parkway, this home ensures seamless connectivity while maintaining the peace of a charming suburban setting. Don't miss the opportunity to make this exceptional property your own! |
| Price | $745,000 |
| Taxes: | $5234.44 |
| Assessment Year: | 2024 |
| Occupancy: | Vacant |
| Address: | 556 Buchanan Cres , Beacon Hill North - South and Area, K1J 7Y1, Ottawa |
| Directions/Cross Streets: | Ogilvie |
| Rooms: | 7 |
| Bedrooms: | 2 |
| Bedrooms +: | 2 |
| Family Room: | T |
| Basement: | Unfinished |
| Level/Floor | Room | Length(ft) | Width(ft) | Descriptions | |
| Room 1 | Main | Living Ro | 12.4 | 15.81 | |
| Room 2 | Main | Dining Ro | 9.91 | 14.1 | |
| Room 3 | Main | Kitchen | 10.17 | 13.32 | |
| Room 4 | Upper | Primary B | 11.97 | 11.41 | |
| Room 5 | Upper | Bedroom | 10.33 | 11.94 | |
| Room 6 | Lower | Bedroom | 11.78 | 12.33 | |
| Room 7 | Lower | Bedroom | 9.81 | 11.41 |
| Washroom Type | No. of Pieces | Level |
| Washroom Type 1 | 4 | Upper |
| Washroom Type 2 | 3 | Lower |
| Washroom Type 3 | 0 | |
| Washroom Type 4 | 0 | |
| Washroom Type 5 | 0 |
| Total Area: | 0.00 |
| Property Type: | Detached |
| Style: | Sidesplit |
| Exterior: | Brick, Wood |
| Garage Type: | Attached |
| Drive Parking Spaces: | 2 |
| Pool: | None |
| Approximatly Square Footage: | 1500-2000 |
| CAC Included: | N |
| Water Included: | N |
| Cabel TV Included: | N |
| Common Elements Included: | N |
| Heat Included: | N |
| Parking Included: | N |
| Condo Tax Included: | N |
| Building Insurance Included: | N |
| Fireplace/Stove: | Y |
| Heat Type: | Forced Air |
| Central Air Conditioning: | Central Air |
| Central Vac: | N |
| Laundry Level: | Syste |
| Ensuite Laundry: | F |
| Sewers: | Sewer |
$
%
Years
This calculator is for demonstration purposes only. Always consult a professional
financial advisor before making personal financial decisions.
| Although the information displayed is believed to be accurate, no warranties or representations are made of any kind. |
| RE/MAX ABSOLUTE WALKER REALTY |
- Listing -1 of 0
|
|

Gaurang Shah
Licenced Realtor
Dir:
416-841-0587
Bus:
905-458-7979
Fax:
905-458-1220
| Book Showing | Email a Friend |
Jump To:
At a Glance:
| Type: | Freehold - Detached |
| Area: | Ottawa |
| Municipality: | Beacon Hill North - South and Area |
| Neighbourhood: | 2102 - Beacon Hill North |
| Style: | Sidesplit |
| Lot Size: | x 100.00(Feet) |
| Approximate Age: | |
| Tax: | $5,234.44 |
| Maintenance Fee: | $0 |
| Beds: | 2+2 |
| Baths: | 2 |
| Garage: | 0 |
| Fireplace: | Y |
| Air Conditioning: | |
| Pool: | None |
Locatin Map:
Payment Calculator:

Listing added to your favorite list
Looking for resale homes?

By agreeing to Terms of Use, you will have ability to search up to 306341 listings and access to richer information than found on REALTOR.ca through my website.


