$629,900
Available - For Sale
Listing ID: X12103779
1052 Glendale Driv , Peterborough North, K9H 6M4, Peterborough
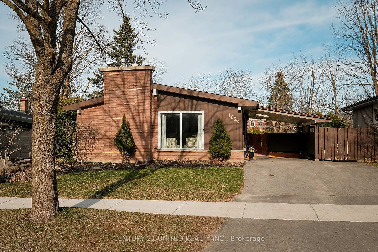
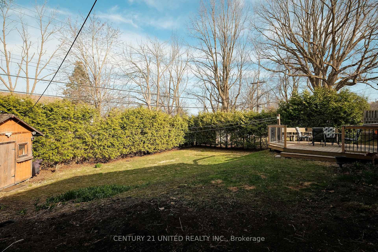
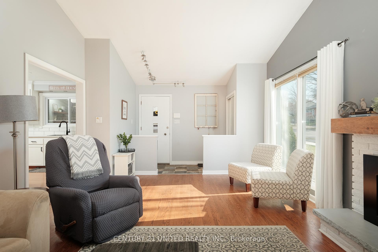
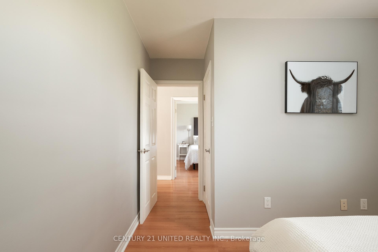
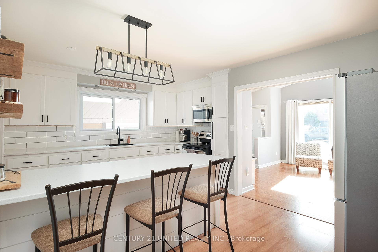
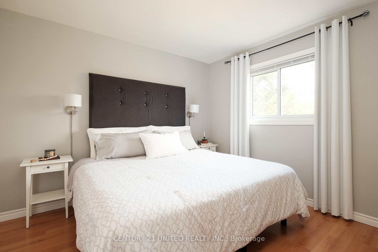
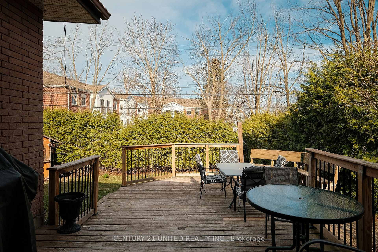
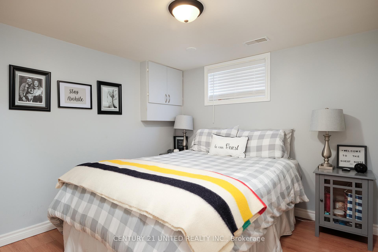
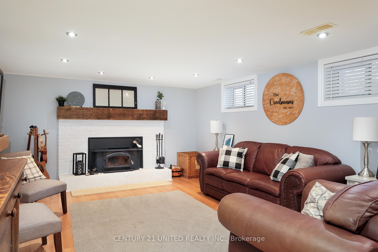
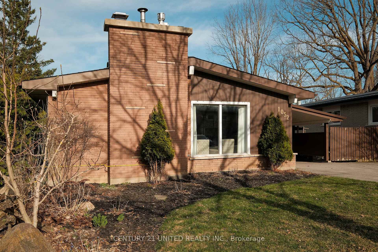
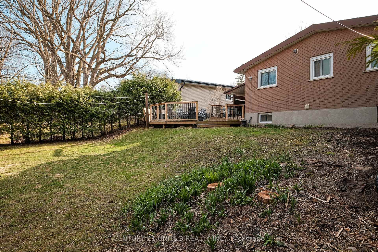
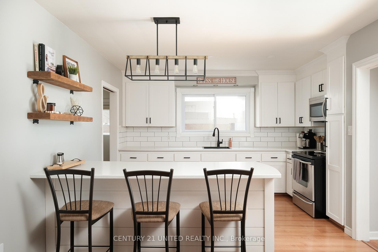
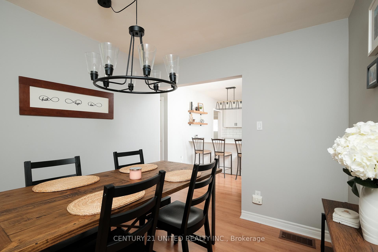
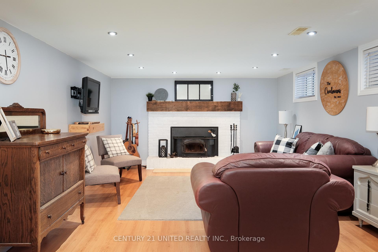
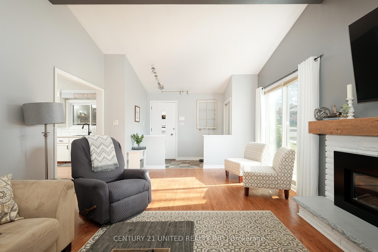
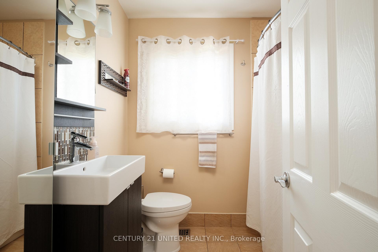
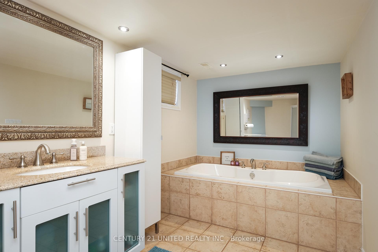
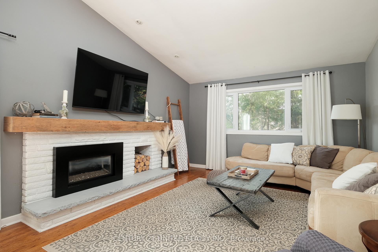
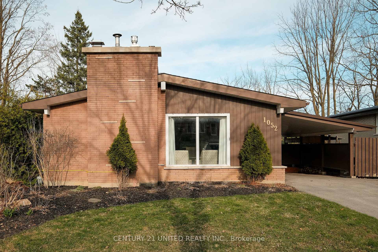
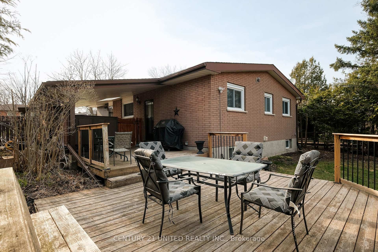
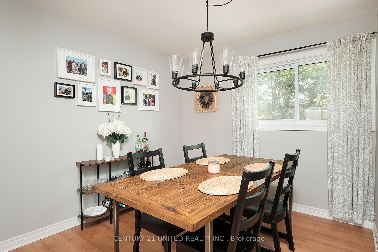
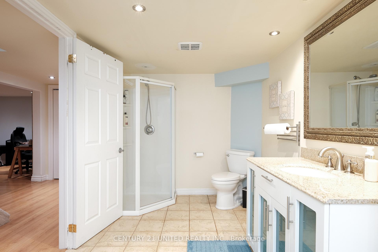
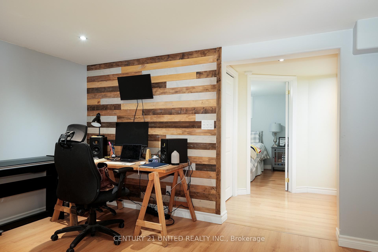
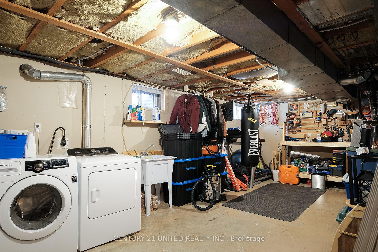
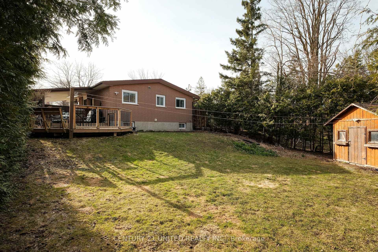
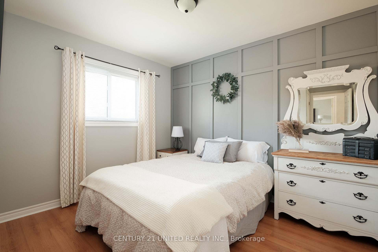
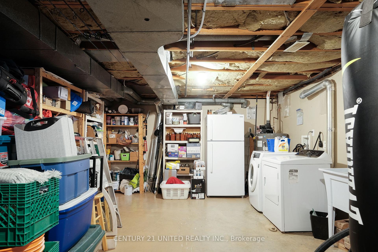
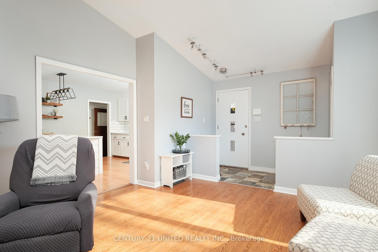
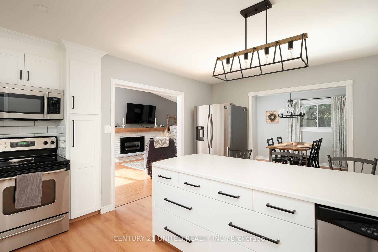
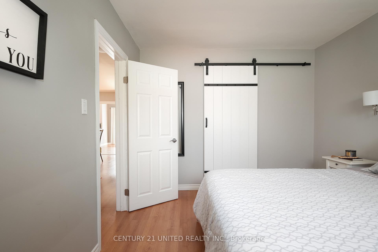
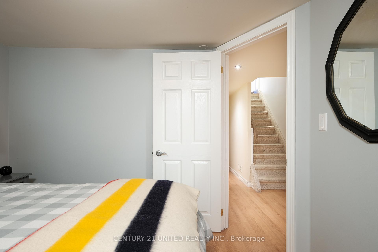
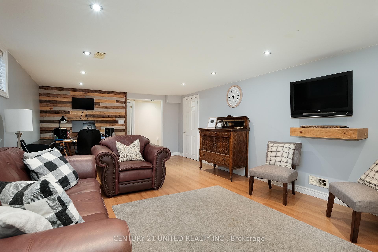
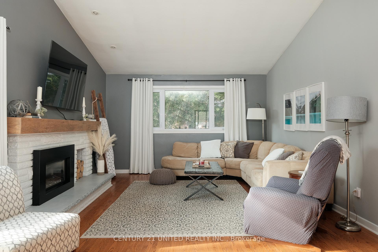
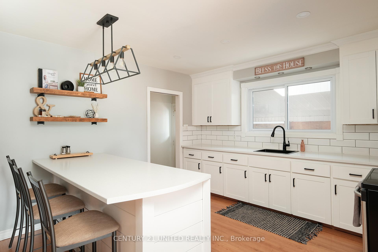
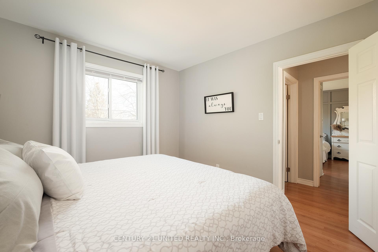
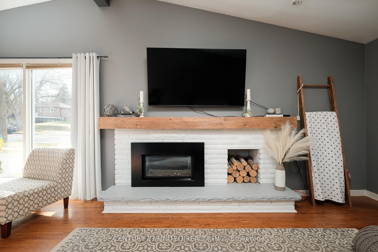




































| Beautifully finished bungalow in highly desirable North end location. This 3 bedroom, 2 bathroom family home features a bright spacious layout and a list of updates and upgrades. The main level offers a vaulted ceiling living room with gas fireplace, a 2022 updated kitchen with island and stainless steel appliances, dining room, primary bedroom with walk-in closet, second bedroom, and a full bathroom. The lower level offers a side entrance, large rec room with wood burning fireplace, third bedroom, full bathroom with soaker tub shower combo, and a large laundry utility room. The property is nicely landscaped and perfect for entertaining and outdoor enjoyment. The large deck, garden shed, and paved driveway are an added bonus. Prime location, just minutes to north end amenities. |
| Price | $629,900 |
| Taxes: | $4560.13 |
| Occupancy: | Owner |
| Address: | 1052 Glendale Driv , Peterborough North, K9H 6M4, Peterborough |
| Acreage: | < .50 |
| Directions/Cross Streets: | Marina Blvd/ Oriole Drive to Glendale Drive |
| Rooms: | 6 |
| Rooms +: | 4 |
| Bedrooms: | 2 |
| Bedrooms +: | 1 |
| Family Room: | F |
| Basement: | Full, Finished |
| Level/Floor | Room | Length(ft) | Width(ft) | Descriptions | |
| Room 1 | Main | Foyer | 8.99 | 4.03 | |
| Room 2 | Main | Living Ro | 22.73 | 12.92 | Fireplace Insert |
| Room 3 | Main | Kitchen | 15.94 | 10.96 | |
| Room 4 | Main | Dining Ro | 9.97 | 9.18 | |
| Room 5 | Main | Primary B | 12.14 | 10 | |
| Room 6 | Main | Bathroom | 7.28 | 6.56 | 4 Pc Bath |
| Room 7 | Main | Bedroom 2 | 10.96 | 9.02 | |
| Room 8 | Basement | Bathroom | 16.14 | 7.28 | 4 Pc Bath |
| Room 9 | Basement | Bedroom 3 | 9.74 | 9.64 | |
| Room 10 | Basement | Recreatio | 24.01 | 12.96 | |
| Room 11 | Basement | Utility R | 23.71 | 12.99 | Combined w/Laundry |
| Washroom Type | No. of Pieces | Level |
| Washroom Type 1 | 4 | Main |
| Washroom Type 2 | 4 | Basement |
| Washroom Type 3 | 0 | |
| Washroom Type 4 | 0 | |
| Washroom Type 5 | 0 | |
| Washroom Type 6 | 4 | Main |
| Washroom Type 7 | 4 | Basement |
| Washroom Type 8 | 0 | |
| Washroom Type 9 | 0 | |
| Washroom Type 10 | 0 |
| Total Area: | 0.00 |
| Approximatly Age: | 51-99 |
| Property Type: | Detached |
| Style: | Bungalow |
| Exterior: | Brick, Vinyl Siding |
| Garage Type: | Carport |
| (Parking/)Drive: | Private |
| Drive Parking Spaces: | 4 |
| Park #1 | |
| Parking Type: | Private |
| Park #2 | |
| Parking Type: | Private |
| Pool: | None |
| Other Structures: | Garden Shed |
| Approximatly Age: | 51-99 |
| Approximatly Square Footage: | 1100-1500 |
| Property Features: | Public Trans, School |
| CAC Included: | N |
| Water Included: | N |
| Cabel TV Included: | N |
| Common Elements Included: | N |
| Heat Included: | N |
| Parking Included: | N |
| Condo Tax Included: | N |
| Building Insurance Included: | N |
| Fireplace/Stove: | Y |
| Heat Type: | Forced Air |
| Central Air Conditioning: | Central Air |
| Central Vac: | N |
| Laundry Level: | Syste |
| Ensuite Laundry: | F |
| Sewers: | Sewer |
$
%
Years
This calculator is for demonstration purposes only. Always consult a professional
financial advisor before making personal financial decisions.
| Although the information displayed is believed to be accurate, no warranties or representations are made of any kind. |
| CENTURY 21 UNITED REALTY INC. |
- Listing -1 of 0
|
|

Gaurang Shah
Licenced Realtor
Dir:
416-841-0587
Bus:
905-458-7979
Fax:
905-458-1220
| Book Showing | Email a Friend |
Jump To:
At a Glance:
| Type: | Freehold - Detached |
| Area: | Peterborough |
| Municipality: | Peterborough North |
| Neighbourhood: | 1 Central |
| Style: | Bungalow |
| Lot Size: | x 121.00(Feet) |
| Approximate Age: | 51-99 |
| Tax: | $4,560.13 |
| Maintenance Fee: | $0 |
| Beds: | 2+1 |
| Baths: | 2 |
| Garage: | 0 |
| Fireplace: | Y |
| Air Conditioning: | |
| Pool: | None |
Locatin Map:
Payment Calculator:

Listing added to your favorite list
Looking for resale homes?

By agreeing to Terms of Use, you will have ability to search up to 306341 listings and access to richer information than found on REALTOR.ca through my website.


