$623,000
Available - For Sale
Listing ID: C12103660
55 Regent Park Boul , Toronto, M5A 0C2, Toronto
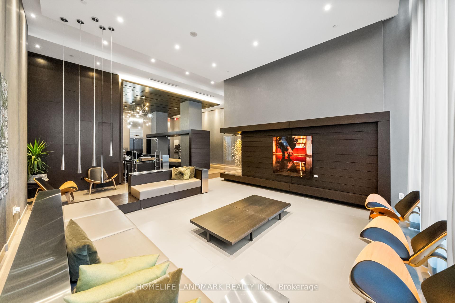
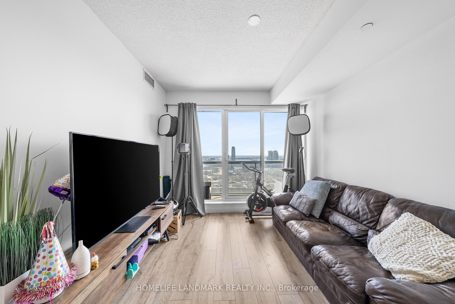
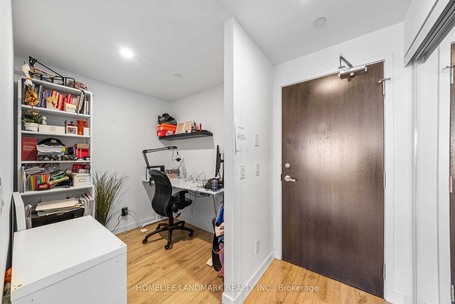
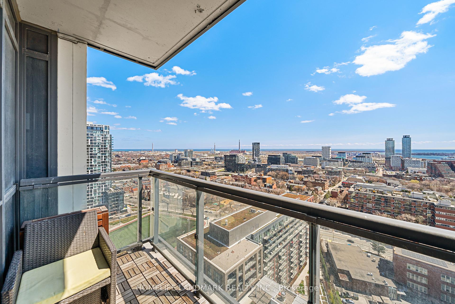
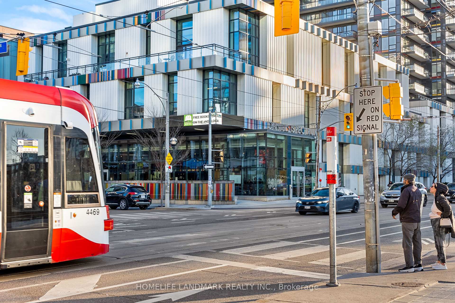
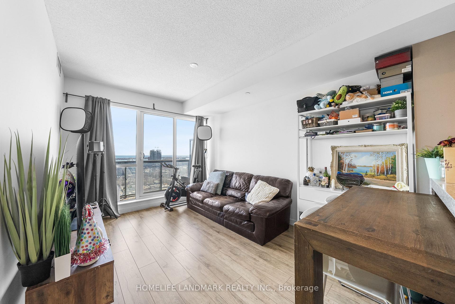
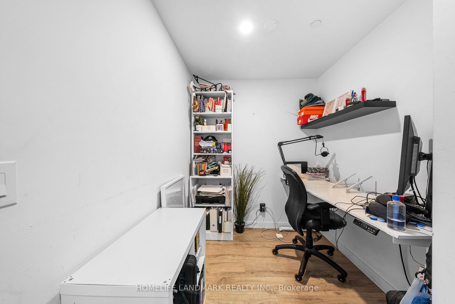
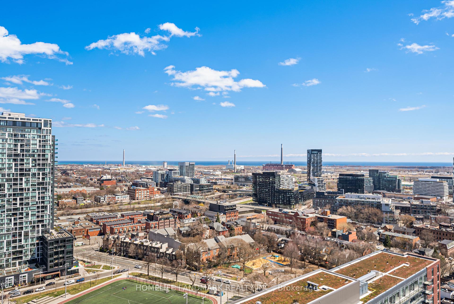
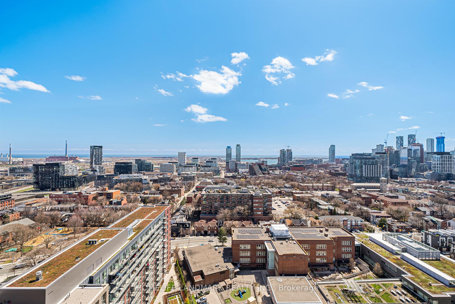
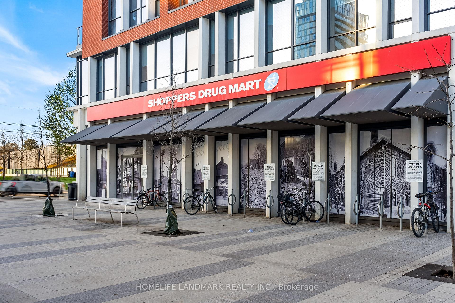
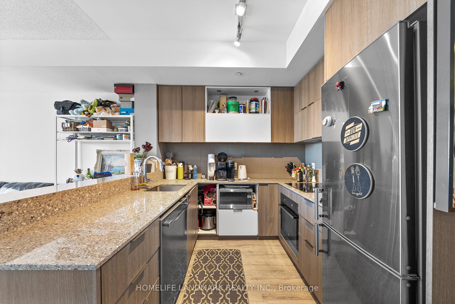
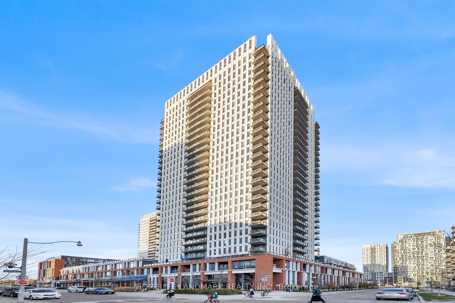
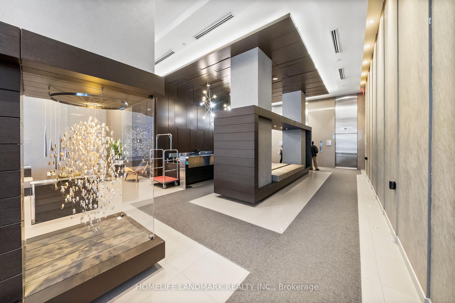
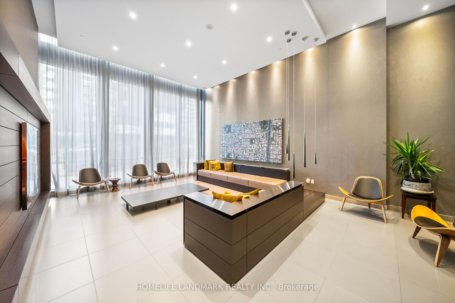
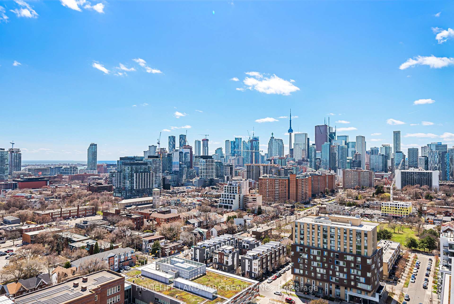
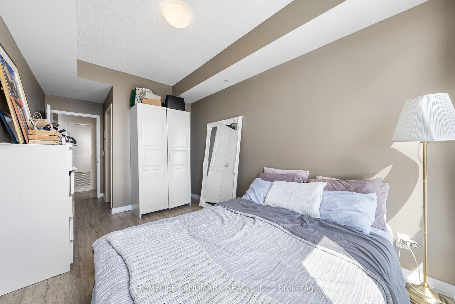
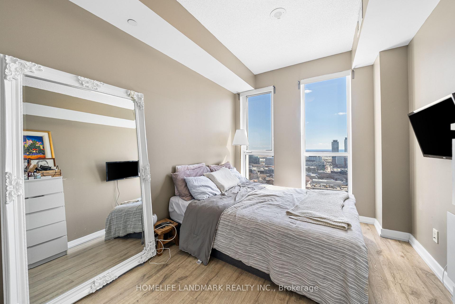
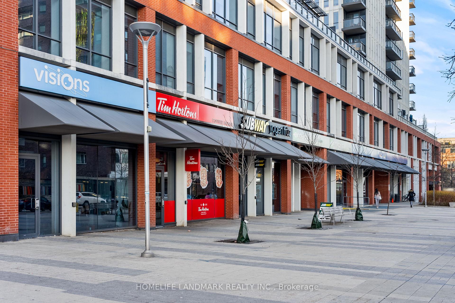
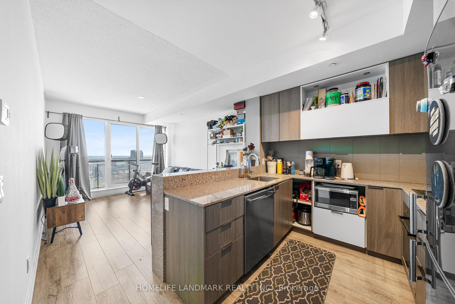
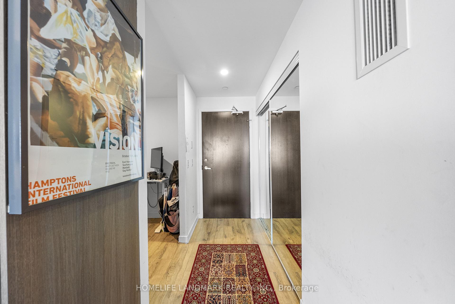
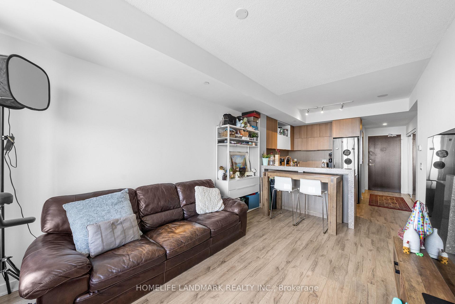
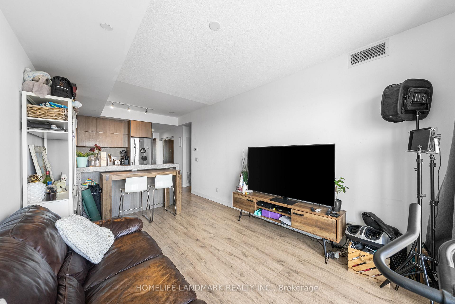
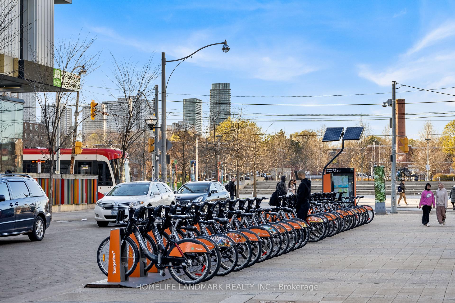
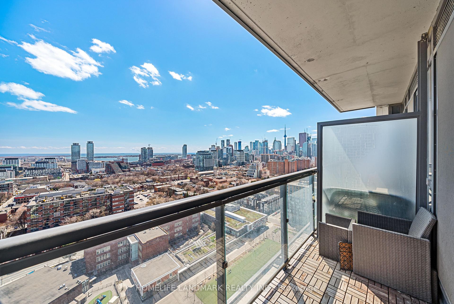
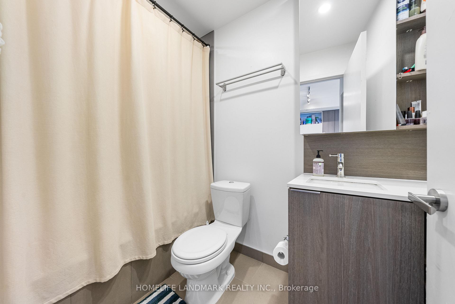
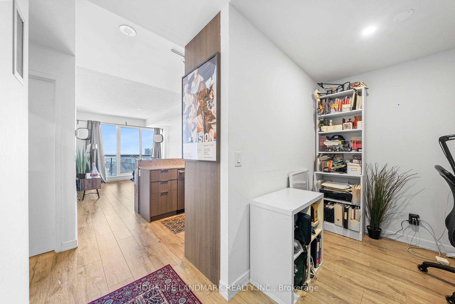


























| Welcome to your Dream Urban Oasis nestled in the heart of Downtown Toronto. This Sunny SOUTH Facing 1+1 condo boasts a meticulously crafted functional layout and Unobstructed Exposure. As you step into this modern abode, you'll immediately be greeted by an ambiance of sophistication and urban charm.The open-concept living space seamlessly integrates the living, dining, and kitchen areas, creating a fluid environment perfect for both relaxation and entertaining guests. Natural light floods the interior Throughout the Day, accentuating the contemporary finishes and sleek design elements throughout.But perhaps the most captivating feature of this residence is its unparalleled South Facing view. Situated in a fast-growing community, this condo offers an unobstructed vista of the iconic Toronto skyline, CN towner and the glistening waters of Lake Ontario. Every glance through the expansive windows reveals a panoramic masterpiece, with no buildings to impede the breathtaking panorama.Imagine waking up to the sight of the sun rising over the city skyline or unwinding in the evening as the city lights illuminate the horizon. Whether you're enjoying a quiet evening at home or hosting a soire with friends, the backdrop of Toronto's majestic skyline serves as the ultimate conversation starter and a constant reminder of the vibrant energy that defines this cosmopolitan metropolis. |
| Price | $623,000 |
| Taxes: | $2582.00 |
| Occupancy: | Tenant |
| Address: | 55 Regent Park Boul , Toronto, M5A 0C2, Toronto |
| Postal Code: | M5A 0C2 |
| Province/State: | Toronto |
| Directions/Cross Streets: | Dundas St E/River St |
| Level/Floor | Room | Length(ft) | Width(ft) | Descriptions | |
| Room 1 | Flat | Living Ro | 10.59 | 14.4 | Window Floor to Ceil, Combined w/Dining, W/O To Balcony |
| Room 2 | Flat | Dining Ro | 10.59 | 14.4 | Open Concept, Combined w/Living, Window |
| Room 3 | Flat | Kitchen | 7.48 | 7.18 | Modern Kitchen, Open Concept, B/I Appliances |
| Room 4 | Flat | Primary B | 8.99 | 13.09 | Window Floor to Ceil, Walk-In Closet(s), South View |
| Room 5 | Flat | Den | 7.15 | 6.59 | Separate Room |
| Washroom Type | No. of Pieces | Level |
| Washroom Type 1 | 4 | Flat |
| Washroom Type 2 | 0 | |
| Washroom Type 3 | 0 | |
| Washroom Type 4 | 0 | |
| Washroom Type 5 | 0 |
| Total Area: | 0.00 |
| Washrooms: | 1 |
| Heat Type: | Forced Air |
| Central Air Conditioning: | Central Air |
$
%
Years
This calculator is for demonstration purposes only. Always consult a professional
financial advisor before making personal financial decisions.
| Although the information displayed is believed to be accurate, no warranties or representations are made of any kind. |
| HOMELIFE LANDMARK REALTY INC. |
- Listing -1 of 0
|
|

Gaurang Shah
Licenced Realtor
Dir:
416-841-0587
Bus:
905-458-7979
Fax:
905-458-1220
| Book Showing | Email a Friend |
Jump To:
At a Glance:
| Type: | Com - Condo Apartment |
| Area: | Toronto |
| Municipality: | Toronto C08 |
| Neighbourhood: | Regent Park |
| Style: | Apartment |
| Lot Size: | x 0.00() |
| Approximate Age: | |
| Tax: | $2,582 |
| Maintenance Fee: | $641.59 |
| Beds: | 1+1 |
| Baths: | 1 |
| Garage: | 0 |
| Fireplace: | N |
| Air Conditioning: | |
| Pool: |
Locatin Map:
Payment Calculator:

Listing added to your favorite list
Looking for resale homes?

By agreeing to Terms of Use, you will have ability to search up to 306341 listings and access to richer information than found on REALTOR.ca through my website.


