$289,000
Available - For Sale
Listing ID: X12103764
280 Brittany Driv , Manor Park - Cardinal Glen and Area, K1K 4M4, Ottawa

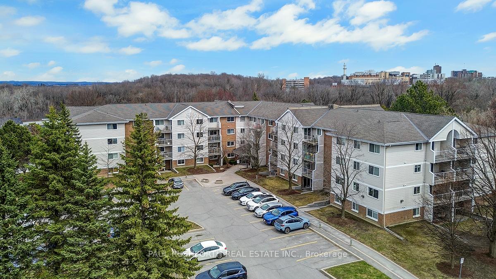
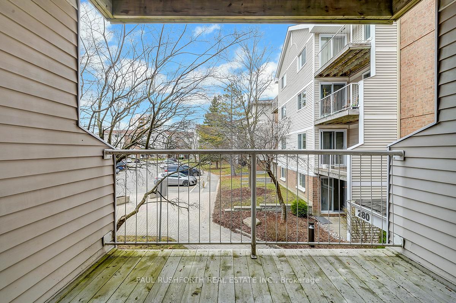
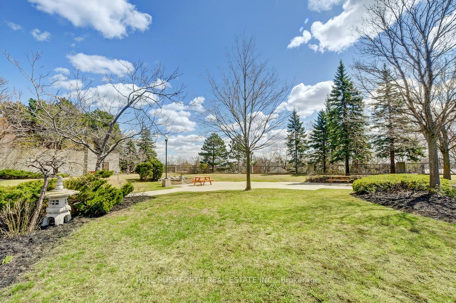
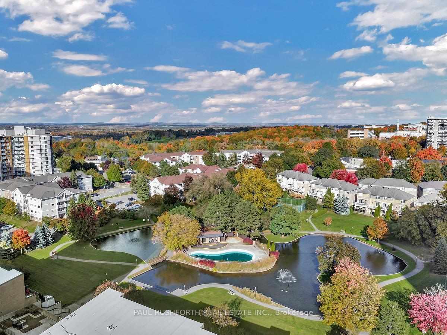
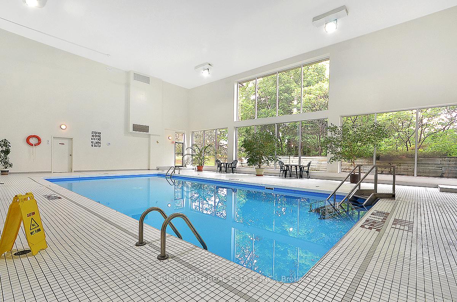
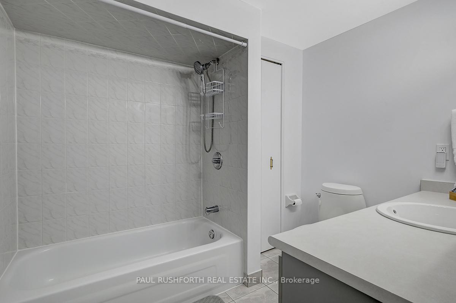
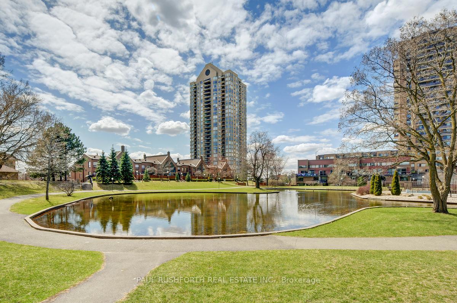
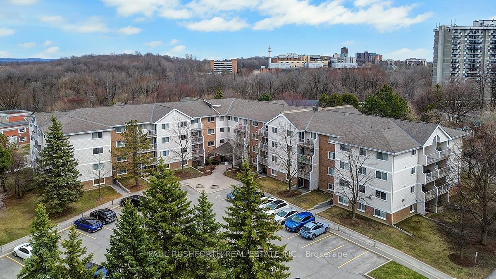
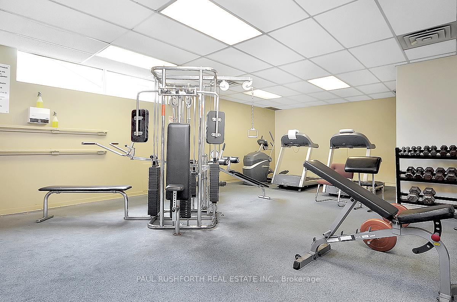
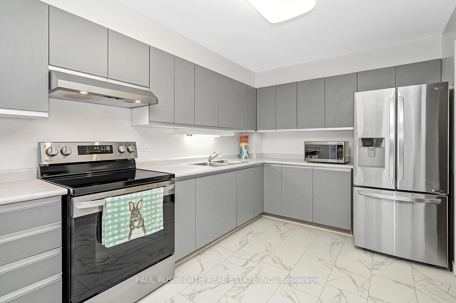
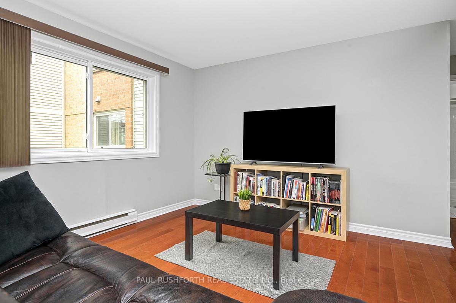
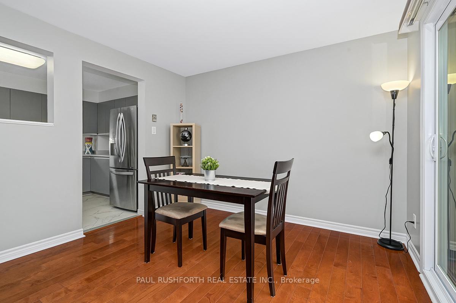
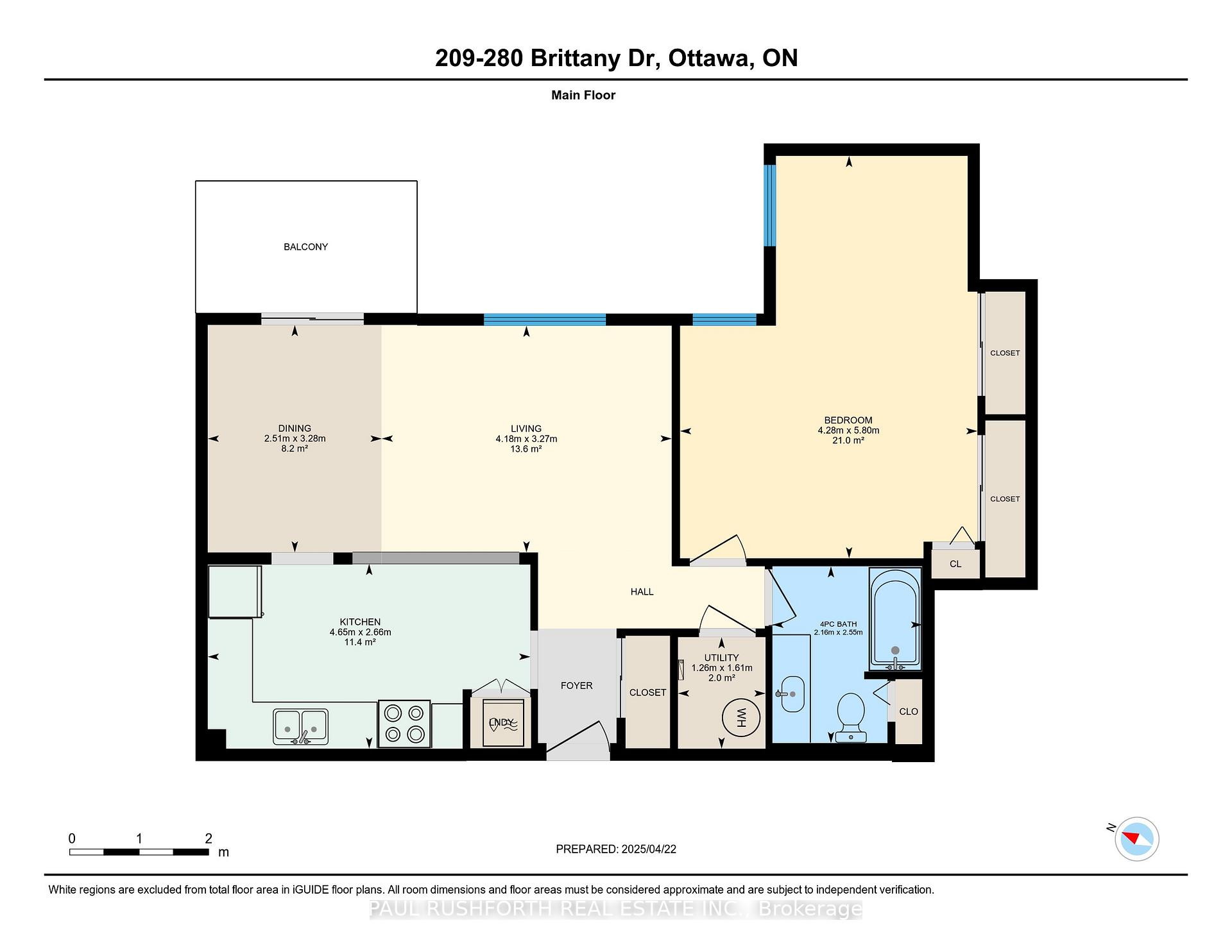
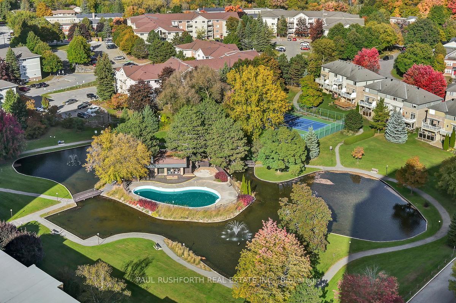
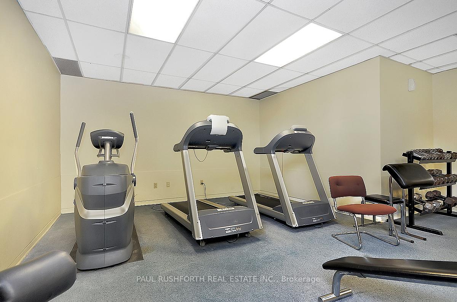
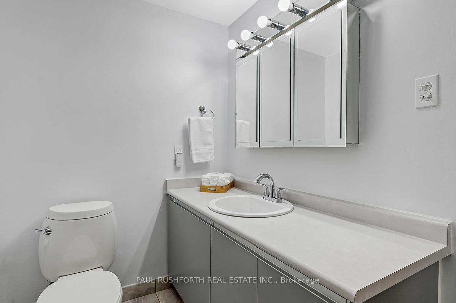
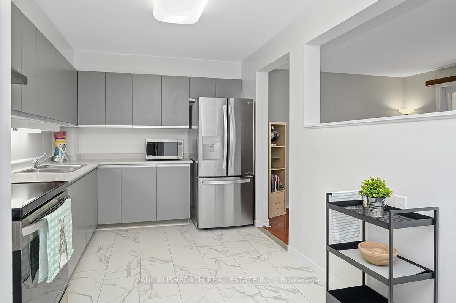
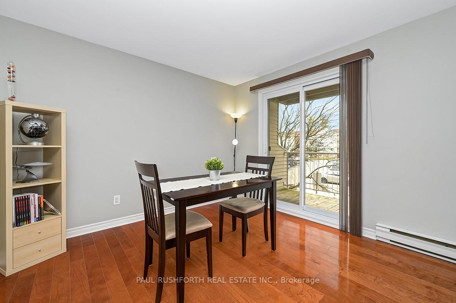
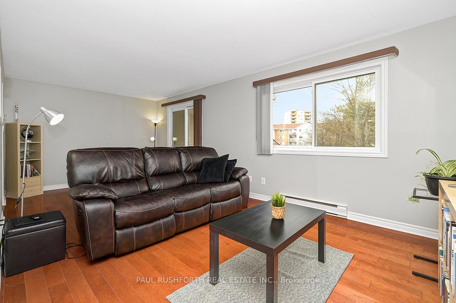
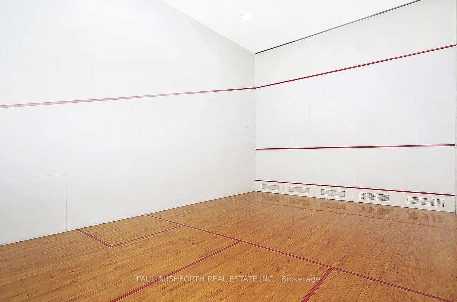
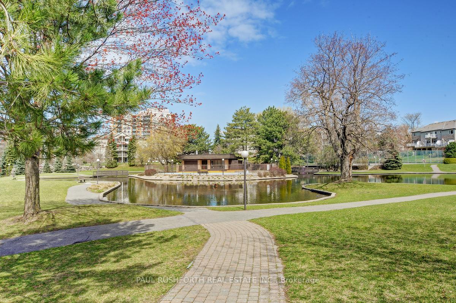
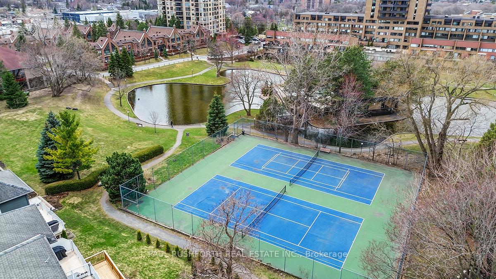
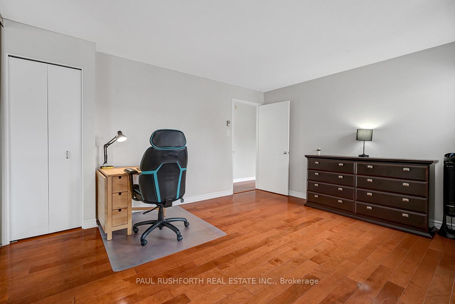
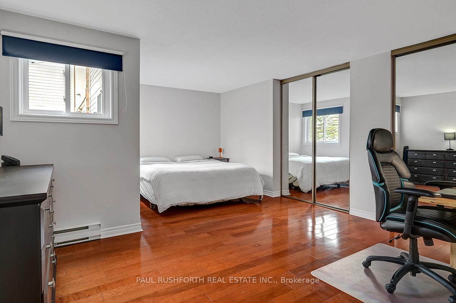
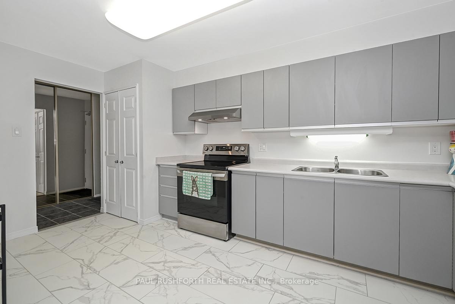
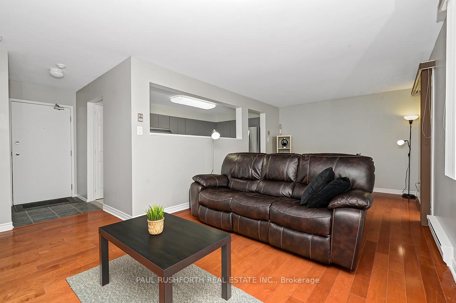



























| Stylish and Spacious One-Bedroom Condo in Prestigious Manor Park/Cardinal Glen. Nestled in the highly desirable Manor Park/Cardinal Glen community, this meticulously maintained one-bedroom, one-bathroom condo seamlessly blends modern elegance with everyday functionality. Thoughtfully designed and freshly painted throughout, the home features beautiful floating engineered hardwood flooring, a renovated kitchen with stainless steel appliances, and the convenience of in-unit laundry. The oversized bedroom offers exceptional versatility with ample space for a home office, reading nook, or additional furnishings. Step outside to a private balcony, perfect for enjoying your morning coffee or relaxing after a long day. Residents enjoy exclusive access to the community's impressive Recreation Center, complete with a fully equipped fitness gym, indoor and outdoor swimming pools, as well as tennis and squash courts, ideal for both staying active and connecting with neighbours. Perfectly positioned near schools, grocery stores, shopping malls, and just minutes from Montfort Hospital, this home offers unbeatable convenience. With easy access to public transit and a short commute to downtown Ottawa, this property is an excellent choice for professionals, first-time buyers, or families seeking comfort and connectivity in a vibrant neighborhood. |
| Price | $289,000 |
| Taxes: | $2243.16 |
| Assessment Year: | 2024 |
| Occupancy: | Owner |
| Address: | 280 Brittany Driv , Manor Park - Cardinal Glen and Area, K1K 4M4, Ottawa |
| Postal Code: | K1K 4M4 |
| Province/State: | Ottawa |
| Directions/Cross Streets: | Quarry Road |
| Level/Floor | Room | Length(ft) | Width(ft) | Descriptions | |
| Room 1 | Main | Bathroom | 8.36 | 7.08 | 4 Pc Bath |
| Room 2 | Main | Bedroom | 19.02 | 14.04 | |
| Room 3 | Main | Dining Ro | 10.76 | 8.23 | |
| Room 4 | Main | Kitchen | 8.72 | 15.25 | |
| Room 5 | Main | Living Ro | 10.73 | 13.71 | |
| Room 6 | Main | Utility R | 5.28 | 4.13 |
| Washroom Type | No. of Pieces | Level |
| Washroom Type 1 | 4 | Main |
| Washroom Type 2 | 0 | |
| Washroom Type 3 | 0 | |
| Washroom Type 4 | 0 | |
| Washroom Type 5 | 0 | |
| Washroom Type 6 | 4 | Main |
| Washroom Type 7 | 0 | |
| Washroom Type 8 | 0 | |
| Washroom Type 9 | 0 | |
| Washroom Type 10 | 0 |
| Total Area: | 0.00 |
| Washrooms: | 1 |
| Heat Type: | Baseboard |
| Central Air Conditioning: | None |
| Elevator Lift: | True |
$
%
Years
This calculator is for demonstration purposes only. Always consult a professional
financial advisor before making personal financial decisions.
| Although the information displayed is believed to be accurate, no warranties or representations are made of any kind. |
| PAUL RUSHFORTH REAL ESTATE INC. |
- Listing -1 of 0
|
|

Gaurang Shah
Licenced Realtor
Dir:
416-841-0587
Bus:
905-458-7979
Fax:
905-458-1220
| Virtual Tour | Book Showing | Email a Friend |
Jump To:
At a Glance:
| Type: | Com - Condo Apartment |
| Area: | Ottawa |
| Municipality: | Manor Park - Cardinal Glen and Area |
| Neighbourhood: | 3103 - Viscount Alexander Park |
| Style: | Apartment |
| Lot Size: | x 0.00() |
| Approximate Age: | |
| Tax: | $2,243.16 |
| Maintenance Fee: | $356.39 |
| Beds: | 1 |
| Baths: | 1 |
| Garage: | 0 |
| Fireplace: | N |
| Air Conditioning: | |
| Pool: |
Locatin Map:
Payment Calculator:

Listing added to your favorite list
Looking for resale homes?

By agreeing to Terms of Use, you will have ability to search up to 306341 listings and access to richer information than found on REALTOR.ca through my website.


