$729,900
Available - For Sale
Listing ID: X12089186
21 Dorchester Aven , Brantford, N3R 5G3, Brantford
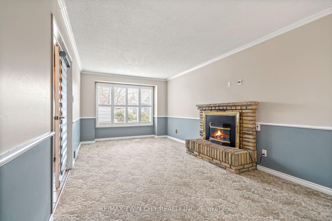
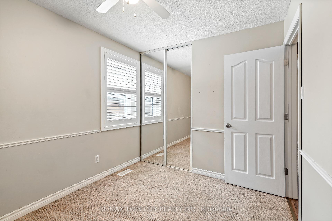
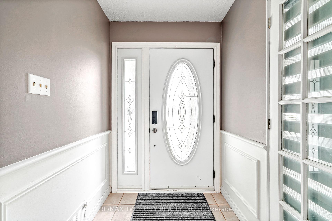
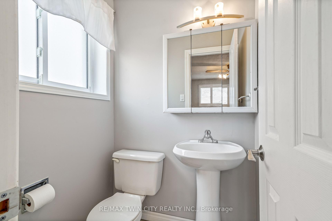
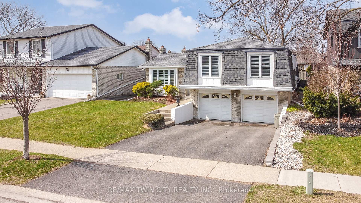
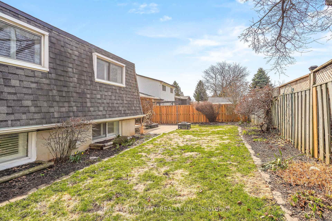
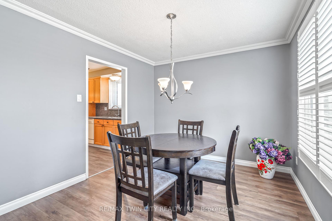
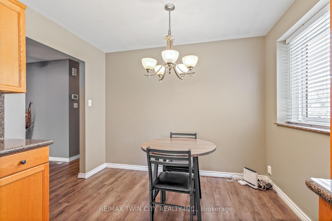
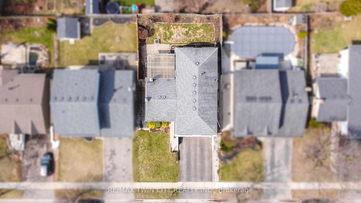
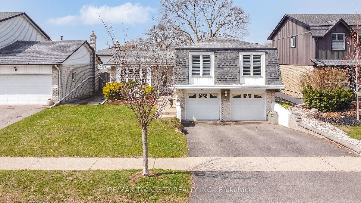
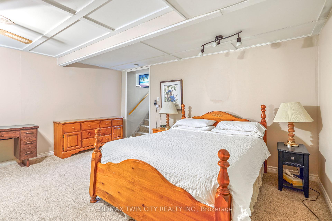
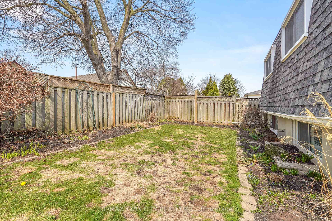
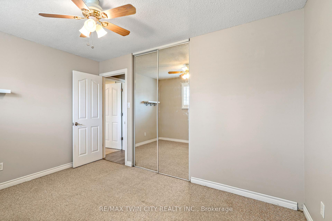
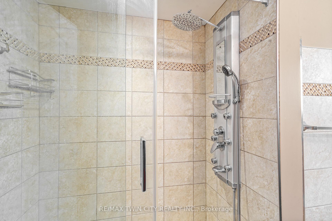
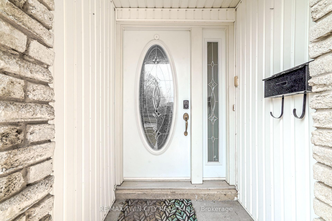
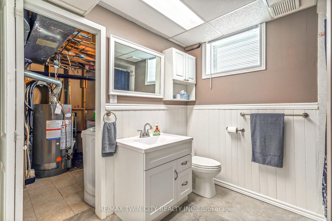
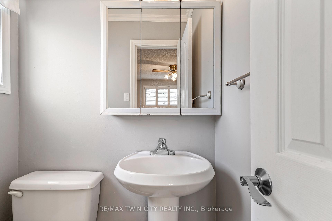
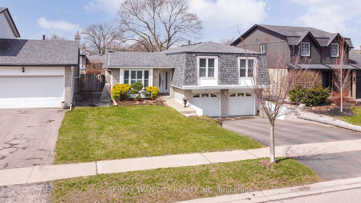
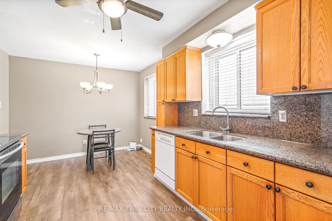
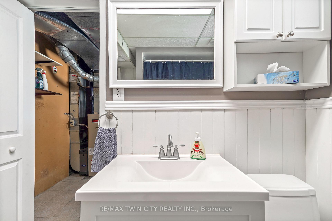
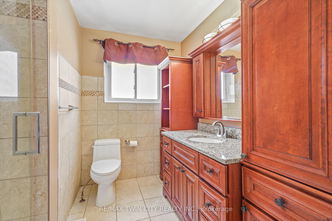
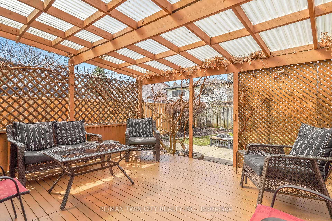
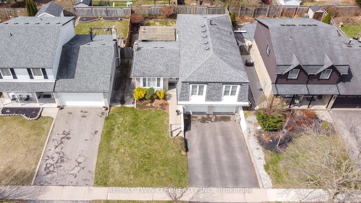
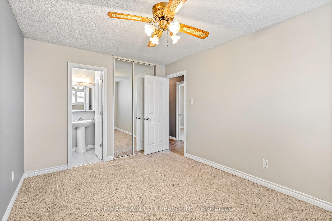
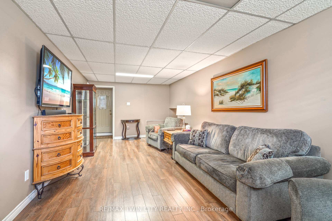

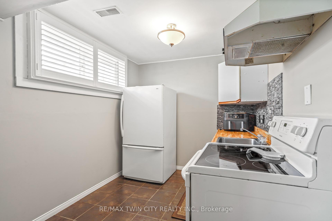
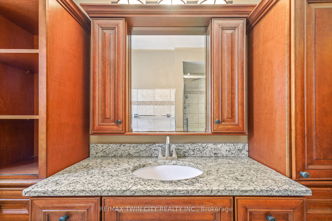
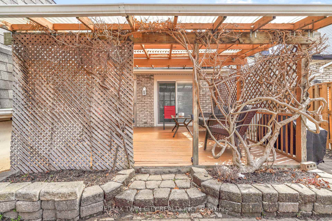
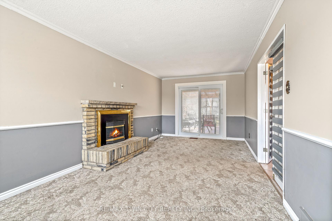
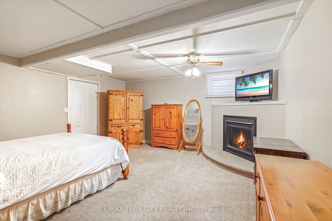
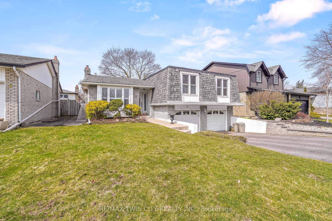
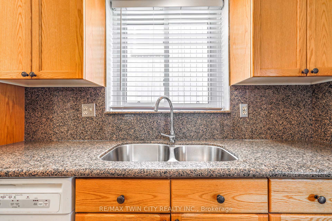

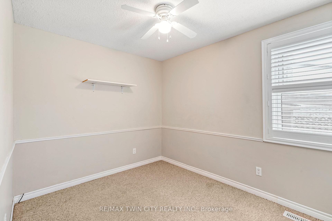
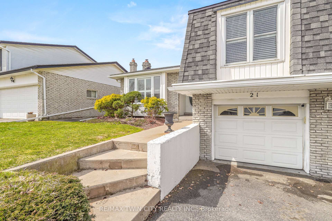
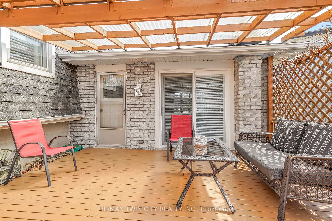
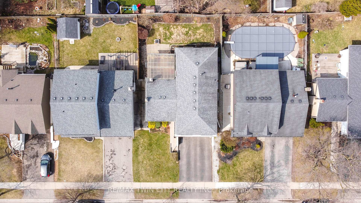
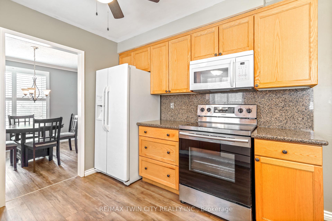
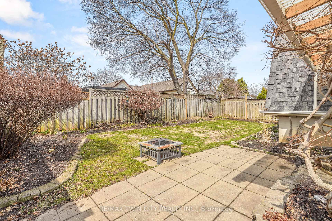

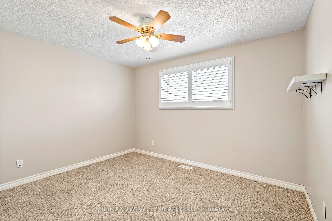
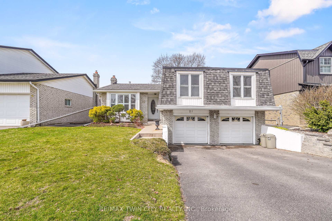

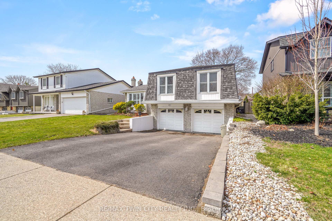
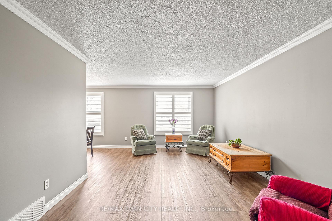
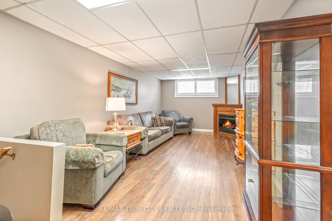
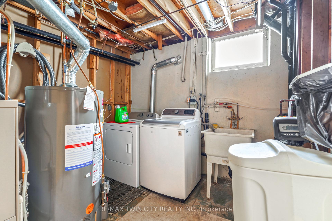
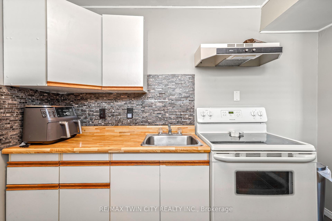

















































| North End Beauty! A beautiful 4 bedroom, 3 bathroom 4-level side split with a double garage sitting on a quiet street in the highly sought-after Mayfair neighbourhood with lots of room for a large family or for multiple families featuring an inviting entrance for greeting your guests, French doors to a spacious living room with luxury vinyl plank flooring and California shutters, a formal dining room, a bright eat-in kitchen that has granite countertops and backsplash, and plenty of cupboards and counter space, an updated bathroom with a modern vanity and a tiled walk-in shower with shower jets and a sliding glass door, the large master bedroom enjoys a convenient 2pc. ensuite bathroom, and a cozy den(could be used as a 5th bedroom if needed) with a gas fireplace and patio doors leading out to a private deck in the backyard. The lower level offers the potential for an in-law suite with an entrance from the garage, a huge living room with a corner gas fireplace, a 2nd kitchen, an immaculate 4pc. bathroom, and you can go down one more level to a large bedroom that has another corner gas fireplace and a walk-in closet. The private backyard will be great for hosting summer barbecues with a big covered deck for entertaining with your family and friends. A perfect multigenerational home on a quiet street in an excellent North End neighbourhood that's close to parks, schools, shopping, restaurants, trails, and highway access. Book a private showing before its gone! |
| Price | $729,900 |
| Taxes: | $4629.49 |
| Assessment Year: | 2025 |
| Occupancy: | Owner |
| Address: | 21 Dorchester Aven , Brantford, N3R 5G3, Brantford |
| Directions/Cross Streets: | Kent Road |
| Rooms: | 10 |
| Rooms +: | 5 |
| Bedrooms: | 3 |
| Bedrooms +: | 1 |
| Family Room: | T |
| Basement: | Full, Finished |
| Level/Floor | Room | Length(ft) | Width(ft) | Descriptions | |
| Room 1 | Main | Foyer | 11.28 | 5.18 | |
| Room 2 | Main | Family Ro | 21.68 | 10.3 | Gas Fireplace |
| Room 3 | Second | Living Ro | 18.89 | 11.94 | |
| Room 4 | Second | Dining Ro | 10.69 | 9.61 | |
| Room 5 | Second | Kitchen | 14.79 | 9.91 | |
| Room 6 | Second | Bathroom | 8.2 | 5.31 | 4 Pc Bath |
| Room 7 | Second | Bedroom | 15.58 | 9.91 | |
| Room 8 | Second | Bathroom | 4 | 4 | 2 Pc Ensuite |
| Room 9 | Second | Bedroom 2 | 11.94 | 9.97 | |
| Room 10 | Second | Bedroom 3 | 10.69 | 8.59 | |
| Room 11 | Lower | Recreatio | 22.5 | 10.4 | Gas Fireplace |
| Room 12 | Lower | Kitchen | 9.71 | 7.9 | |
| Room 13 | Lower | Bathroom | 9.38 | 8 | 3 Pc Bath |
| Room 14 | Lower | Utility R | 10 | 6.56 | |
| Room 15 | Basement | Bedroom 4 | 15.81 | 15.28 | Gas Fireplace |
| Washroom Type | No. of Pieces | Level |
| Washroom Type 1 | 3 | Second |
| Washroom Type 2 | 2 | Second |
| Washroom Type 3 | 3 | Lower |
| Washroom Type 4 | 0 | |
| Washroom Type 5 | 0 |
| Total Area: | 0.00 |
| Approximatly Age: | 31-50 |
| Property Type: | Detached |
| Style: | Sidesplit 4 |
| Exterior: | Brick |
| Garage Type: | Attached |
| (Parking/)Drive: | Private Do |
| Drive Parking Spaces: | 4 |
| Park #1 | |
| Parking Type: | Private Do |
| Park #2 | |
| Parking Type: | Private Do |
| Park #3 | |
| Parking Type: | Inside Ent |
| Pool: | None |
| Approximatly Age: | 31-50 |
| Approximatly Square Footage: | 1100-1500 |
| Property Features: | Public Trans, Park |
| CAC Included: | N |
| Water Included: | N |
| Cabel TV Included: | N |
| Common Elements Included: | N |
| Heat Included: | N |
| Parking Included: | N |
| Condo Tax Included: | N |
| Building Insurance Included: | N |
| Fireplace/Stove: | Y |
| Heat Type: | Forced Air |
| Central Air Conditioning: | Central Air |
| Central Vac: | Y |
| Laundry Level: | Syste |
| Ensuite Laundry: | F |
| Sewers: | Sewer |
$
%
Years
This calculator is for demonstration purposes only. Always consult a professional
financial advisor before making personal financial decisions.
| Although the information displayed is believed to be accurate, no warranties or representations are made of any kind. |
| RE/MAX TWIN CITY REALTY INC. |
- Listing -1 of 0
|
|

Gaurang Shah
Licenced Realtor
Dir:
416-841-0587
Bus:
905-458-7979
Fax:
905-458-1220
| Book Showing | Email a Friend |
Jump To:
At a Glance:
| Type: | Freehold - Detached |
| Area: | Brantford |
| Municipality: | Brantford |
| Neighbourhood: | Dufferin Grove |
| Style: | Sidesplit 4 |
| Lot Size: | x 100.00(Feet) |
| Approximate Age: | 31-50 |
| Tax: | $4,629.49 |
| Maintenance Fee: | $0 |
| Beds: | 3+1 |
| Baths: | 3 |
| Garage: | 0 |
| Fireplace: | Y |
| Air Conditioning: | |
| Pool: | None |
Locatin Map:
Payment Calculator:

Listing added to your favorite list
Looking for resale homes?

By agreeing to Terms of Use, you will have ability to search up to 306118 listings and access to richer information than found on REALTOR.ca through my website.


