$829,000
Available - For Sale
Listing ID: W12103758
617 Attenborough Terr , Milton, L9T 8R2, Halton
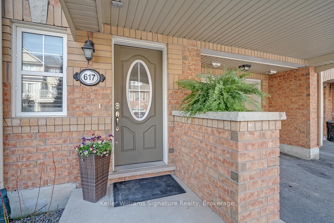
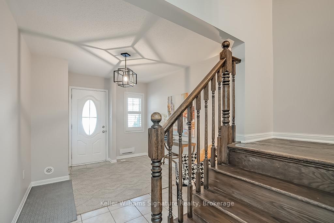
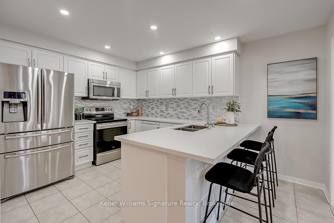
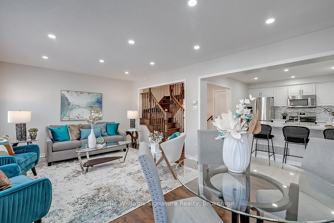
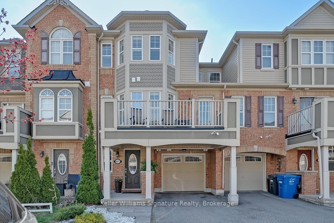
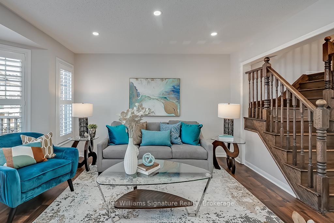
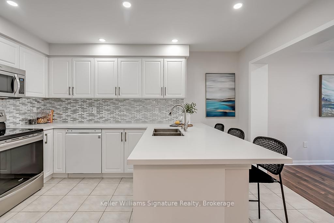
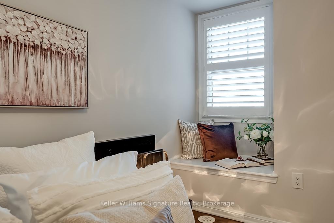
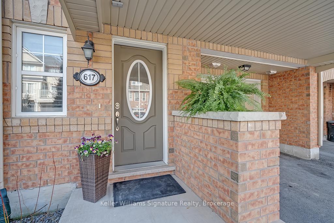
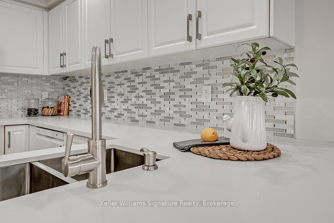
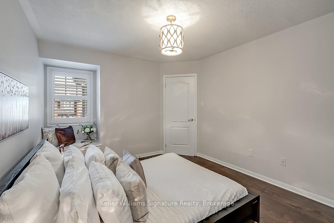
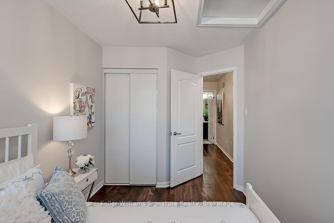
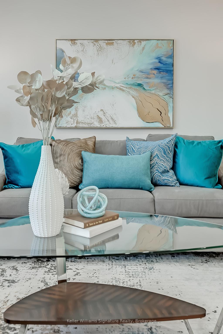
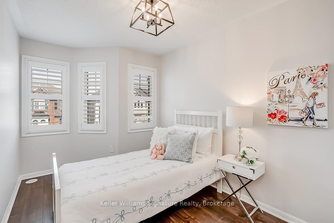
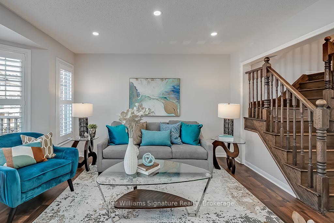
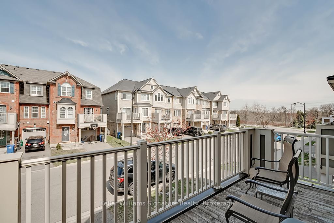
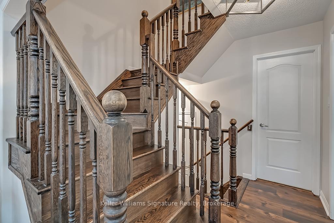
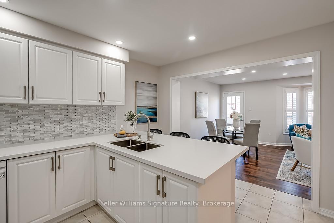
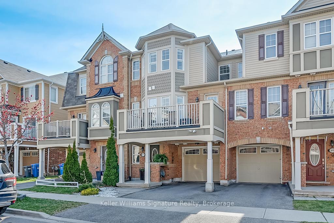
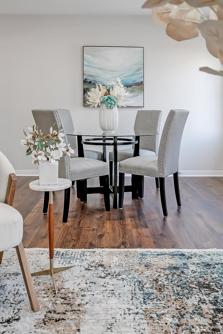
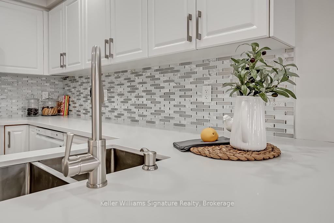
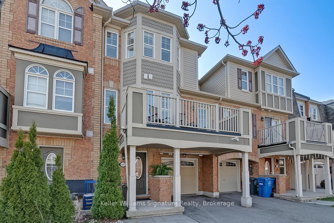
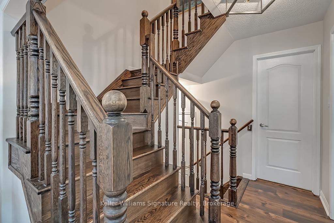
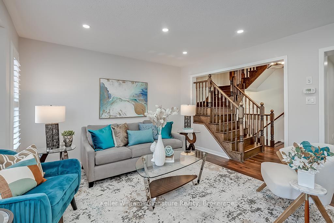
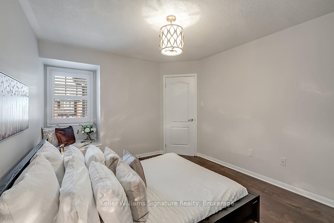
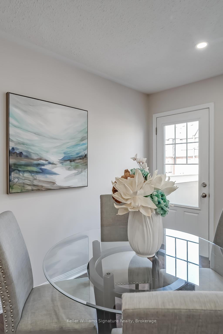
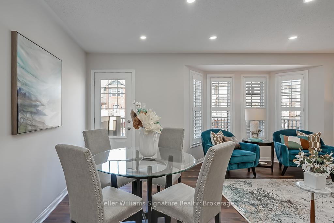
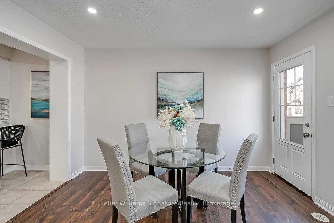
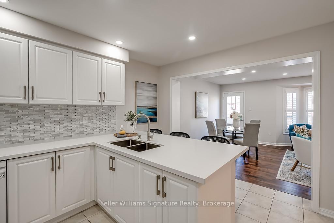
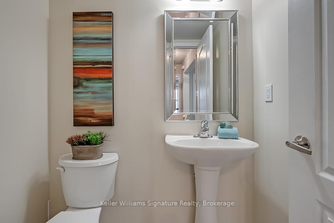
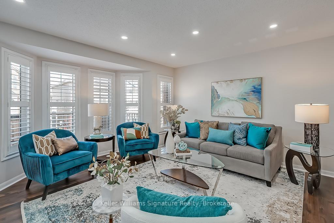
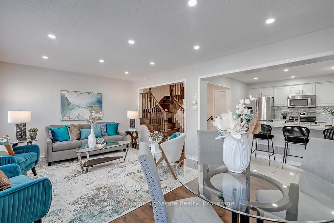
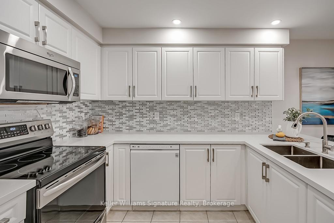
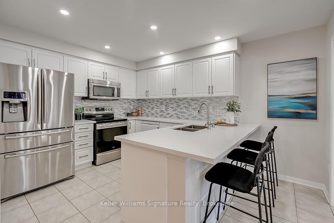
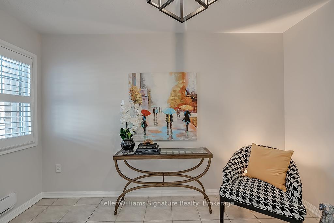
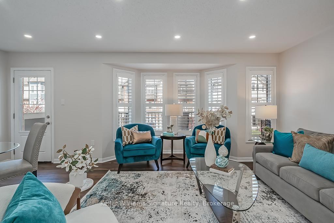

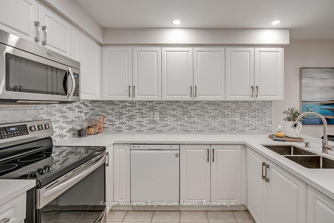

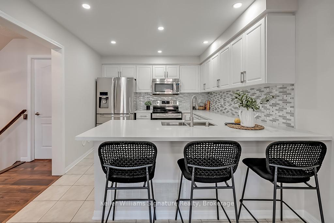
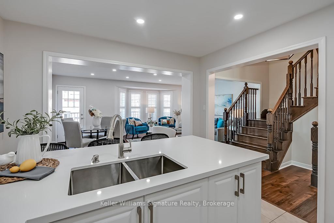
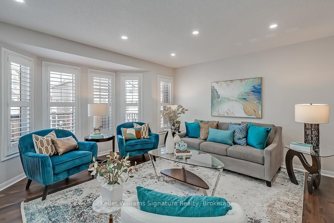
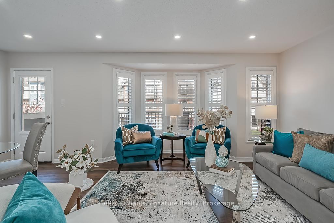
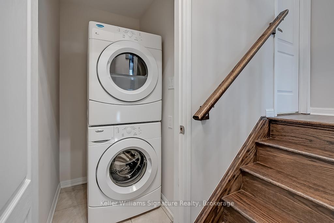
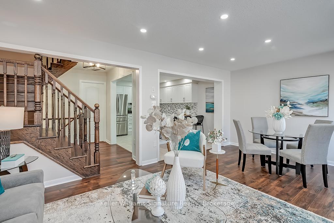
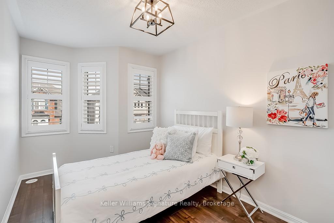
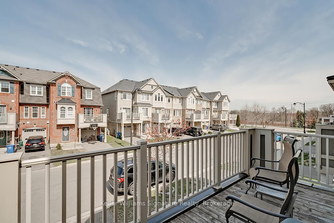
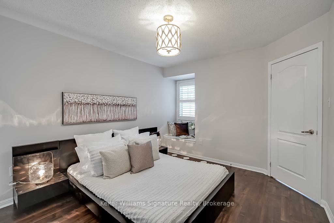
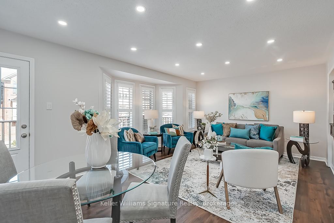
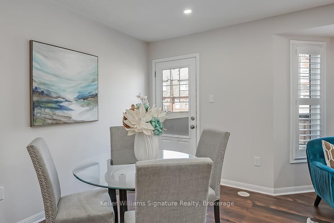
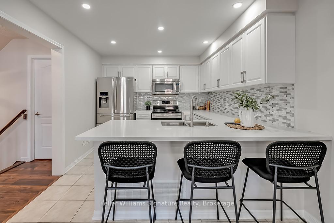
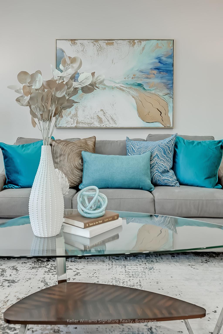
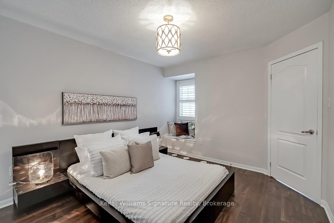

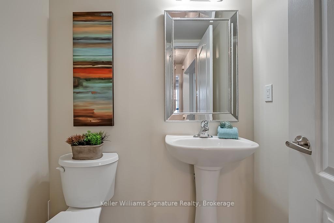
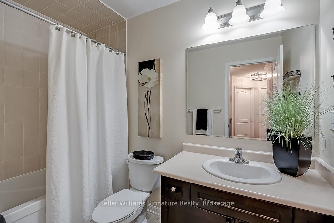
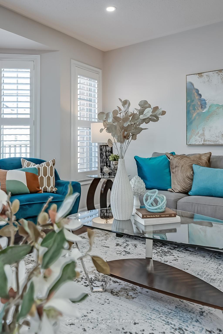
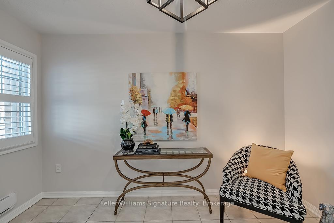
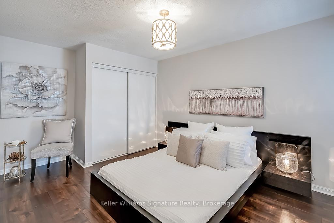
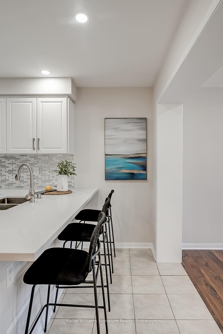
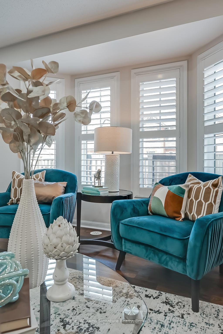

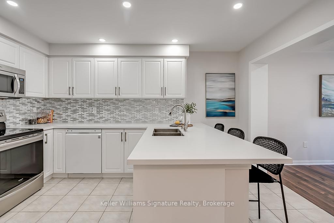
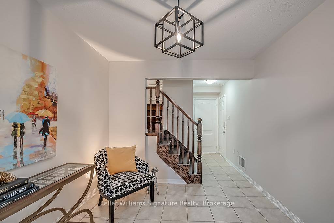
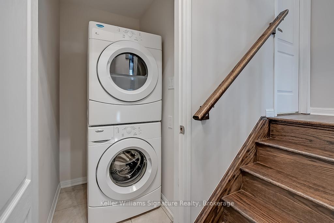
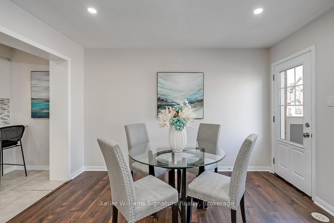
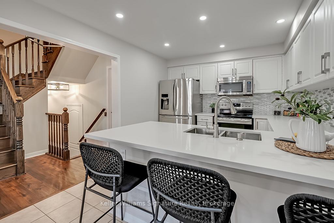
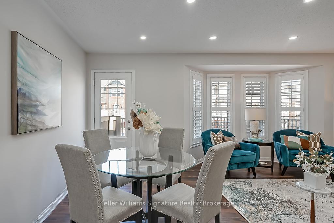
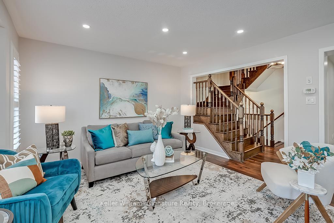
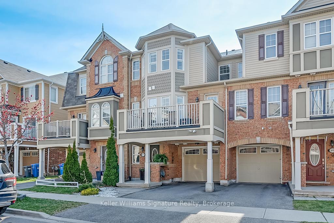
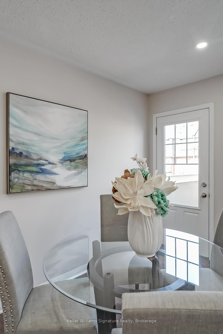
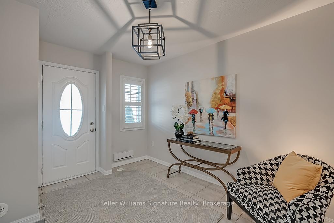
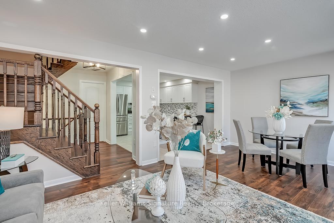
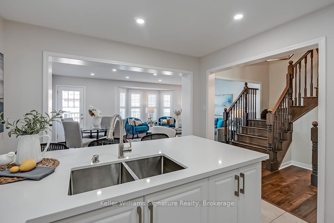
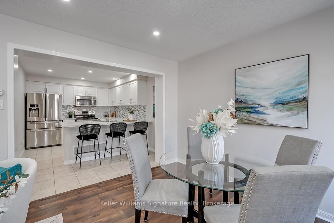

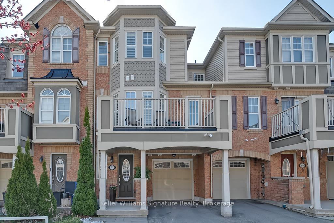
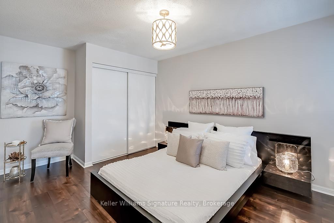
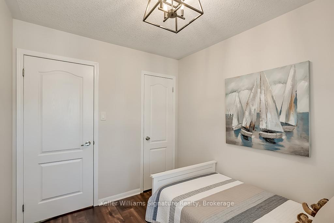
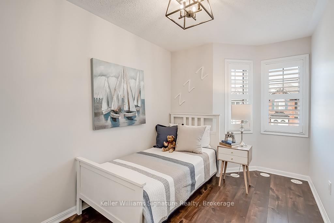
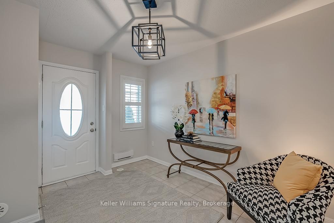
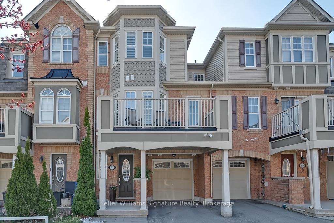
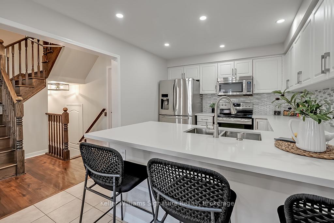
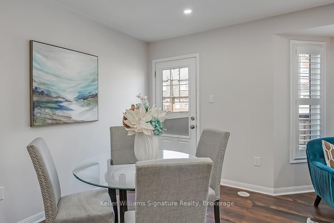
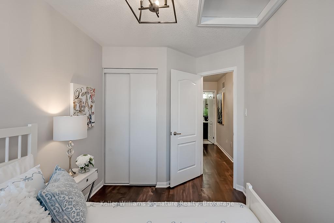
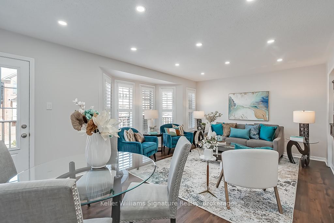
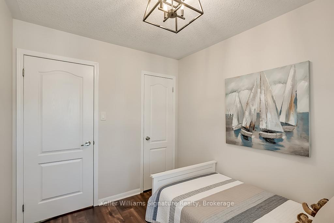
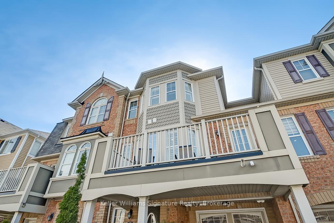
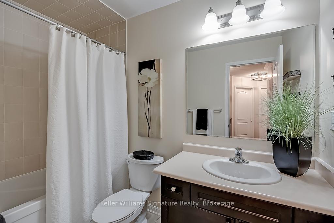
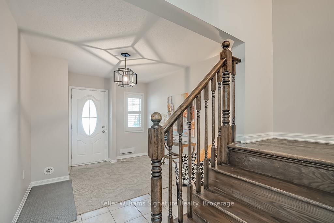
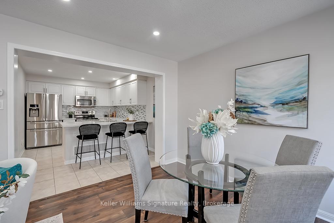
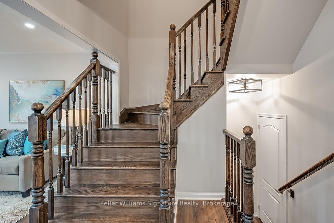
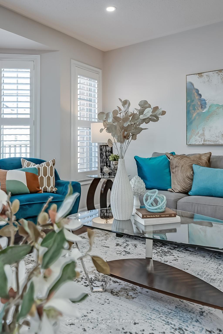
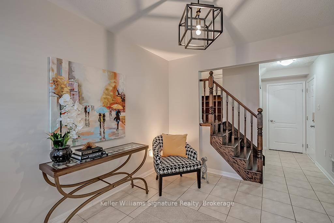
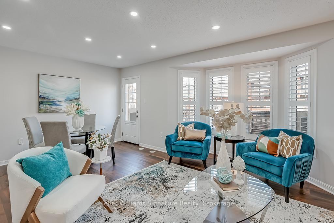
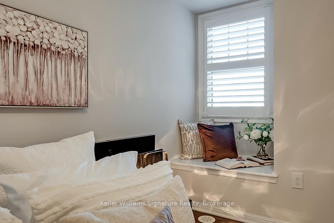
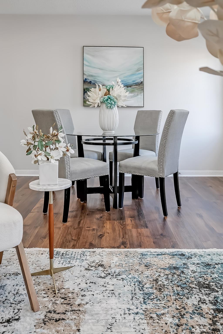
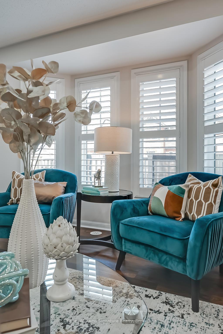
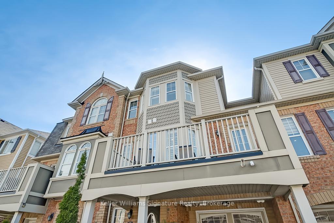
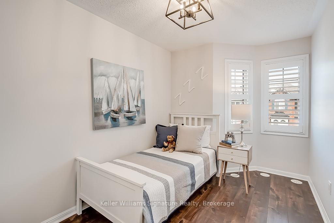




































































































| Beautiful Energy Star rated freehold townhome located in a highly desirable quiet neighbourhood in Milton. This 3 bed, 2 bath home features a spacious ground-level entrance den and inside access to the garage. The main floor offers an open-concept layout with a modern kitchen with stainless steel appliances, stone countertop and breakfast bar, flowing into a combined living and dining area that opens onto a large balcony. Enjoy the convenience of main floor laundry, smartphone-controlled garage door opener, a spacious primary bedroom, and striking hardwood staircases. A valuable added bonus: the home is wired with an electrical hook up for EV charger. Ideally situated within walking distance to Milton's Community Park, playground, splash pad and close to Milton's Sports Complex, cycling clubs, the Royal Ontario Golf Club, public transit, schools, community centre, tennis club, walking trails, Milton Hospital, and shopping, this home offers comfort, convenience and a move-in ready vibrant lifestyle! Don't miss the opportunity to make it yours. |
| Price | $829,000 |
| Taxes: | $3086.42 |
| Assessment Year: | 2025 |
| Occupancy: | Vacant |
| Address: | 617 Attenborough Terr , Milton, L9T 8R2, Halton |
| Directions/Cross Streets: | Louis St.Laurent Ave/Diefenbaker St |
| Rooms: | 7 |
| Bedrooms: | 3 |
| Bedrooms +: | 0 |
| Family Room: | F |
| Basement: | None |
| Level/Floor | Room | Length(ft) | Width(ft) | Descriptions | |
| Room 1 | Ground | Den | 21.32 | 22.83 | Access To Garage, Ceramic Floor, Closet |
| Room 2 | Ground | Utility R | 9.32 | 4.99 | |
| Room 3 | Second | Living Ro | 14.4 | 10 | California Shutters, Bay Window |
| Room 4 | Second | Dining Ro | 12.17 | 10 | W/O To Balcony |
| Room 5 | Second | Breakfast | 10 | 4 | |
| Room 6 | Second | Kitchen | 10.23 | 10 | Backsplash, Breakfast Bar |
| Room 7 | Second | Bathroom | 2 Pc Bath | ||
| Room 8 | Third | Primary B | 14.01 | 10.66 | California Shutters, Carpet Free |
| Room 9 | Third | Bedroom 2 | 10 | 8 | California Shutters, Carpet Free |
| Room 10 | Third | Bedroom 3 | 10 | 7.84 | California Shutters, Carpet Free |
| Room 11 | Third | Bathroom | 4 Pc Bath |
| Washroom Type | No. of Pieces | Level |
| Washroom Type 1 | 2 | Second |
| Washroom Type 2 | 4 | Third |
| Washroom Type 3 | 0 | |
| Washroom Type 4 | 0 | |
| Washroom Type 5 | 0 |
| Total Area: | 0.00 |
| Approximatly Age: | 6-15 |
| Property Type: | Att/Row/Townhouse |
| Style: | 3-Storey |
| Exterior: | Brick |
| Garage Type: | Built-In |
| (Parking/)Drive: | Inside Ent |
| Drive Parking Spaces: | 1 |
| Park #1 | |
| Parking Type: | Inside Ent |
| Park #2 | |
| Parking Type: | Inside Ent |
| Park #3 | |
| Parking Type: | Front Yard |
| Pool: | None |
| Approximatly Age: | 6-15 |
| Approximatly Square Footage: | 1100-1500 |
| Property Features: | Hospital, Library |
| CAC Included: | N |
| Water Included: | N |
| Cabel TV Included: | N |
| Common Elements Included: | N |
| Heat Included: | N |
| Parking Included: | N |
| Condo Tax Included: | N |
| Building Insurance Included: | N |
| Fireplace/Stove: | N |
| Heat Type: | Forced Air |
| Central Air Conditioning: | Central Air |
| Central Vac: | N |
| Laundry Level: | Syste |
| Ensuite Laundry: | F |
| Elevator Lift: | False |
| Sewers: | Sewer |
| Utilities-Hydro: | Y |
$
%
Years
This calculator is for demonstration purposes only. Always consult a professional
financial advisor before making personal financial decisions.
| Although the information displayed is believed to be accurate, no warranties or representations are made of any kind. |
| Keller Williams Signature Realty, Brokerage |
- Listing -1 of 0
|
|

Gaurang Shah
Licenced Realtor
Dir:
416-841-0587
Bus:
905-458-7979
Fax:
905-458-1220
| Book Showing | Email a Friend |
Jump To:
At a Glance:
| Type: | Freehold - Att/Row/Townhouse |
| Area: | Halton |
| Municipality: | Milton |
| Neighbourhood: | 1038 - WI Willmott |
| Style: | 3-Storey |
| Lot Size: | x 44.00(Feet) |
| Approximate Age: | 6-15 |
| Tax: | $3,086.42 |
| Maintenance Fee: | $0 |
| Beds: | 3 |
| Baths: | 2 |
| Garage: | 0 |
| Fireplace: | N |
| Air Conditioning: | |
| Pool: | None |
Locatin Map:
Payment Calculator:

Listing added to your favorite list
Looking for resale homes?

By agreeing to Terms of Use, you will have ability to search up to 306341 listings and access to richer information than found on REALTOR.ca through my website.


