$339,900
Available - For Sale
Listing ID: X12098298
215 Jeanne Mance Stre , Vanier and Kingsview Park, K1L 6M1, Ottawa
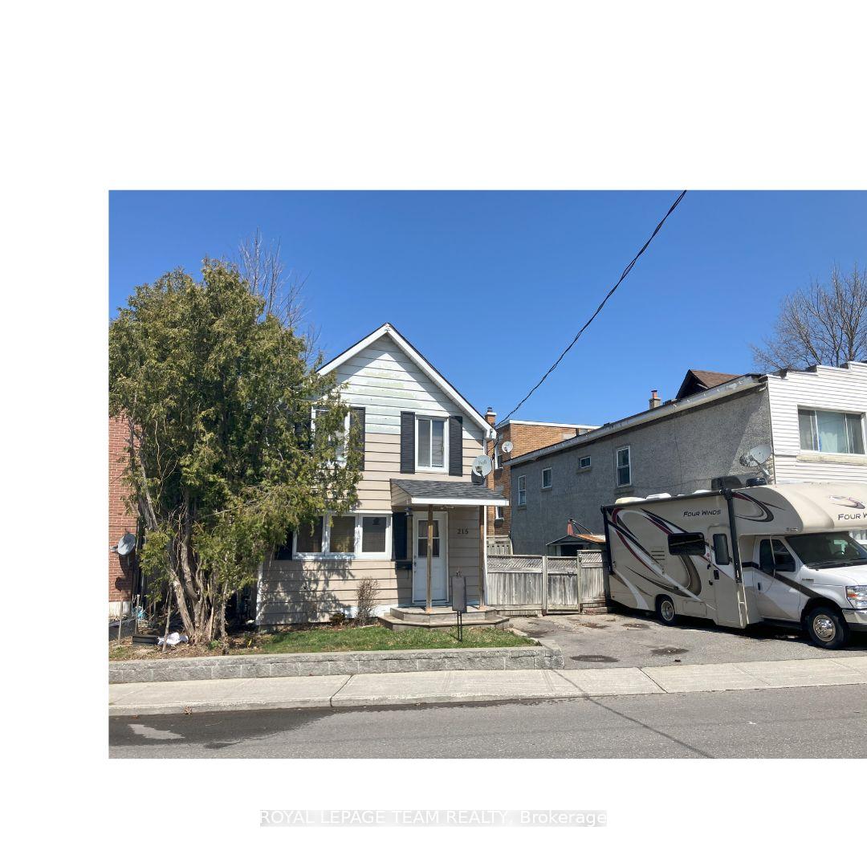
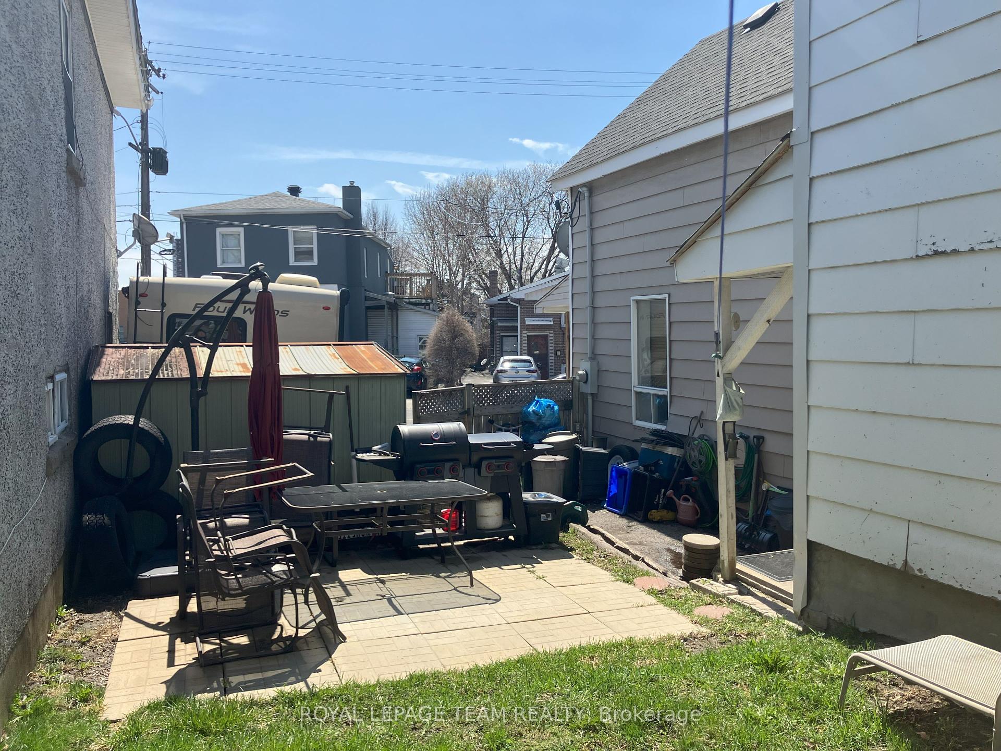
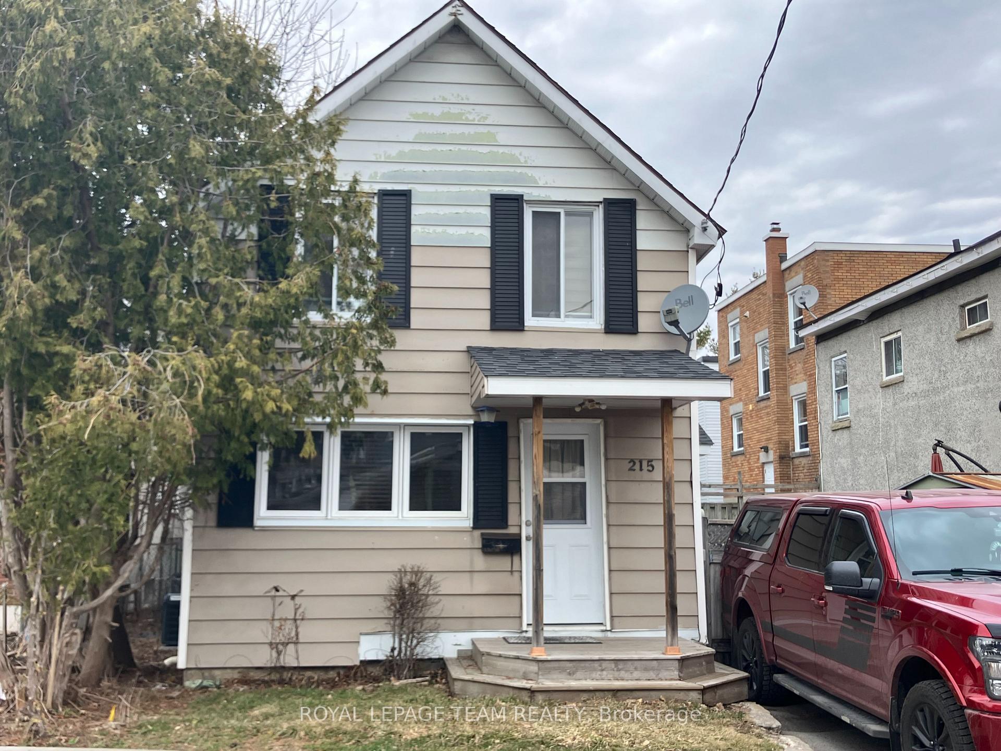
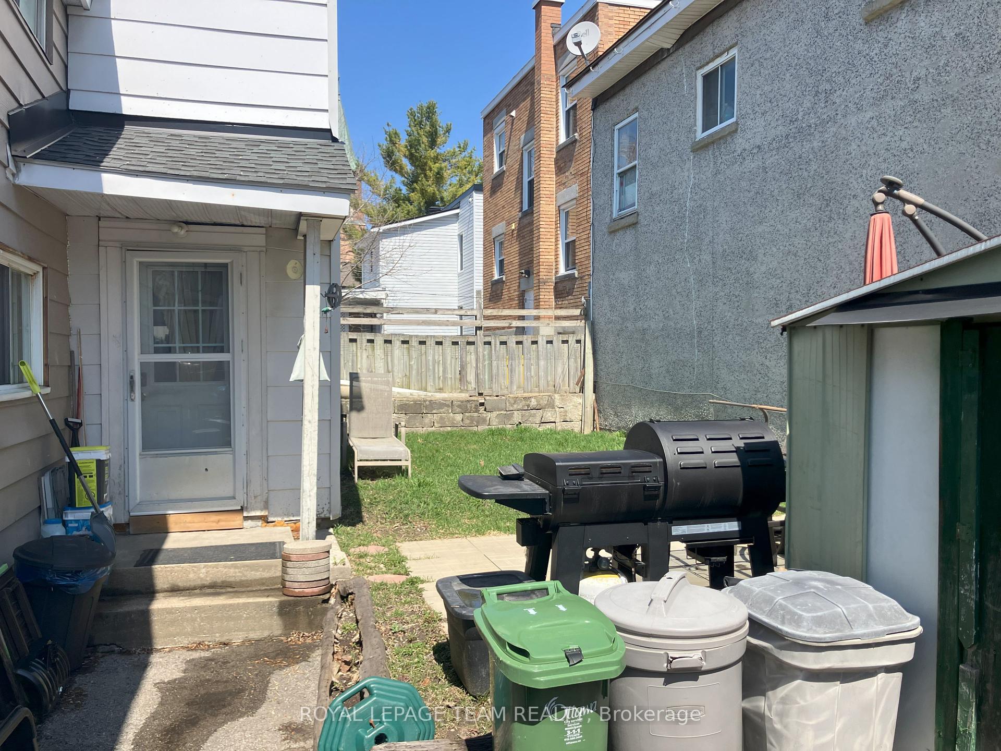
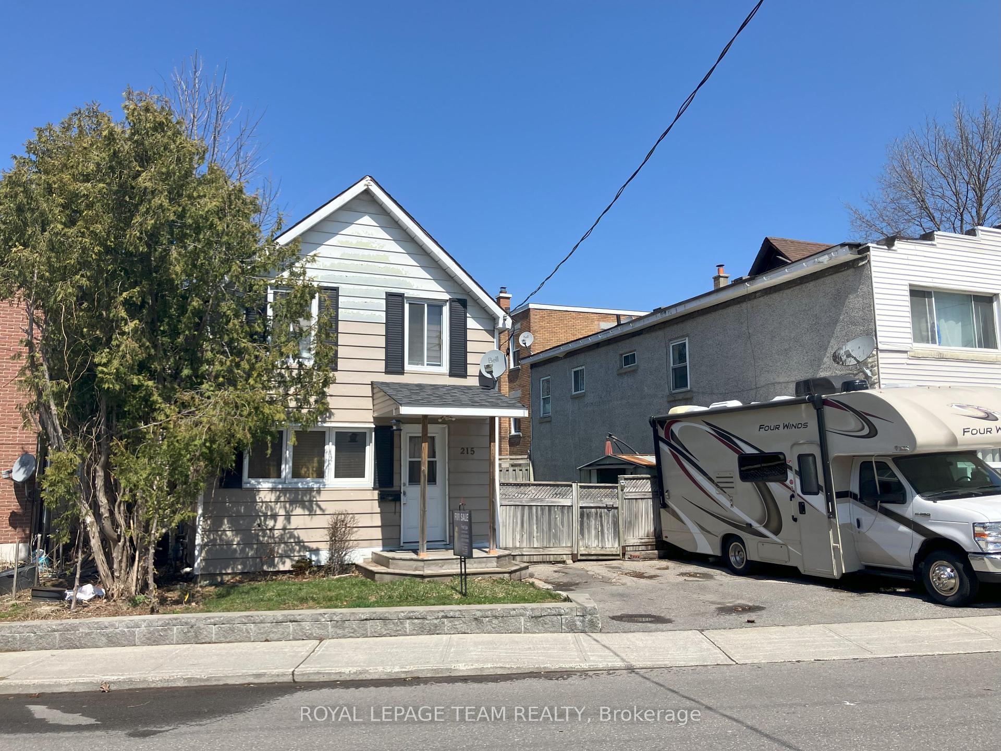





| Build, Renovate, or Reimagine! Situated in a well-connected and evolving neighbourhood, this property offers a unique opportunity for builders, developers, or buyers with vision. The existing home may be salvageable or extended, making it a flexible option for those considering either a full rebuild or a creative renovation. The lot is compact yet efficient, ideal for a modern infill design and set in a well-established community where new developments are already shaping the streetscape. Whether you choose to restore the structure or start fresh (buyer to conduct their own due diligence), the potential is present. Set on a quiet residential street, the property enjoys close proximity to schools, parks, shopping, and public transit, with quick access to major routes. This is your chance to secure a footprint in a gentrifying area and bring your vision to life, whether its a thoughtful renovation or a brand-new build. |
| Price | $339,900 |
| Taxes: | $2584.11 |
| Occupancy: | Tenant |
| Address: | 215 Jeanne Mance Stre , Vanier and Kingsview Park, K1L 6M1, Ottawa |
| Directions/Cross Streets: | Olmstead Street |
| Rooms: | 7 |
| Rooms +: | 0 |
| Bedrooms: | 4 |
| Bedrooms +: | 0 |
| Family Room: | F |
| Basement: | Half, Other |
| Level/Floor | Room | Length(ft) | Width(ft) | Descriptions | |
| Room 1 | Main | Living Ro | 16.7 | 15.22 | |
| Room 2 | Main | Dining Ro | 10.53 | 10.1 | |
| Room 3 | Main | Kitchen | 14.2 | 12.3 | |
| Room 4 | Second | Primary B | 10.99 | 9.48 | |
| Room 5 | Second | Bedroom 2 | 11.64 | 9.25 | |
| Room 6 | Second | Bedroom 3 | 8.4 | 8.3 | |
| Room 7 | Second | Bedroom 4 | 15.84 | 10.27 | |
| Room 8 | Basement | Laundry |
| Washroom Type | No. of Pieces | Level |
| Washroom Type 1 | 2 | Main |
| Washroom Type 2 | 4 | Second |
| Washroom Type 3 | 0 | |
| Washroom Type 4 | 0 | |
| Washroom Type 5 | 0 |
| Total Area: | 0.00 |
| Approximatly Age: | 100+ |
| Property Type: | Detached |
| Style: | 2-Storey |
| Exterior: | Aluminum Siding |
| Garage Type: | None |
| (Parking/)Drive: | Private |
| Drive Parking Spaces: | 2 |
| Park #1 | |
| Parking Type: | Private |
| Park #2 | |
| Parking Type: | Private |
| Pool: | None |
| Approximatly Age: | 100+ |
| Approximatly Square Footage: | 1500-2000 |
| Property Features: | School, Public Transit |
| CAC Included: | N |
| Water Included: | N |
| Cabel TV Included: | N |
| Common Elements Included: | N |
| Heat Included: | N |
| Parking Included: | N |
| Condo Tax Included: | N |
| Building Insurance Included: | N |
| Fireplace/Stove: | N |
| Heat Type: | Forced Air |
| Central Air Conditioning: | Central Air |
| Central Vac: | N |
| Laundry Level: | Syste |
| Ensuite Laundry: | F |
| Elevator Lift: | False |
| Sewers: | Sewer |
$
%
Years
This calculator is for demonstration purposes only. Always consult a professional
financial advisor before making personal financial decisions.
| Although the information displayed is believed to be accurate, no warranties or representations are made of any kind. |
| ROYAL LEPAGE TEAM REALTY |
- Listing -1 of 0
|
|

Gaurang Shah
Licenced Realtor
Dir:
416-841-0587
Bus:
905-458-7979
Fax:
905-458-1220
| Book Showing | Email a Friend |
Jump To:
At a Glance:
| Type: | Freehold - Detached |
| Area: | Ottawa |
| Municipality: | Vanier and Kingsview Park |
| Neighbourhood: | 3404 - Vanier |
| Style: | 2-Storey |
| Lot Size: | x 48.42(Feet) |
| Approximate Age: | 100+ |
| Tax: | $2,584.11 |
| Maintenance Fee: | $0 |
| Beds: | 4 |
| Baths: | 2 |
| Garage: | 0 |
| Fireplace: | N |
| Air Conditioning: | |
| Pool: | None |
Locatin Map:
Payment Calculator:

Listing added to your favorite list
Looking for resale homes?

By agreeing to Terms of Use, you will have ability to search up to 306341 listings and access to richer information than found on REALTOR.ca through my website.


