$999,000
Available - For Sale
Listing ID: W12103739
2202 PEMBROKE Cour , Burlington, L7P 3X8, Halton
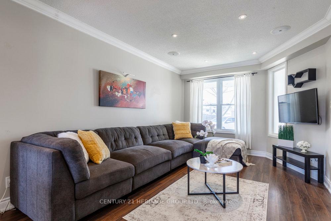
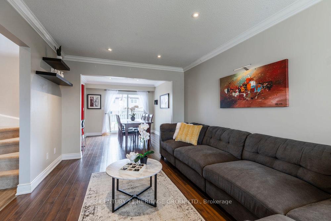
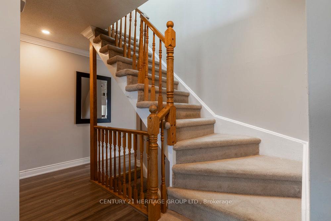
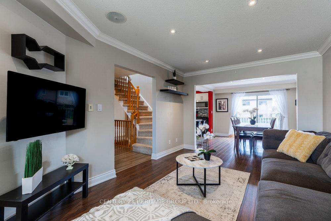
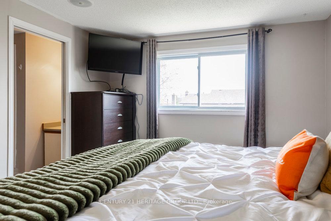
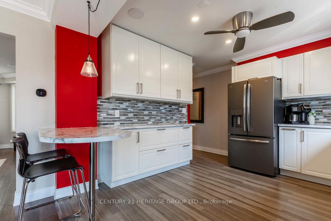
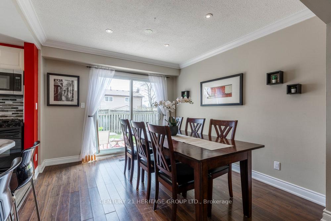
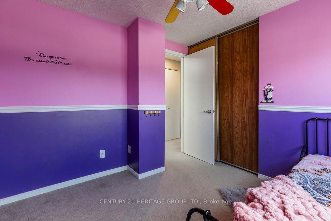
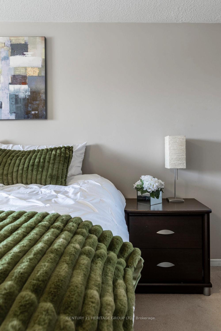
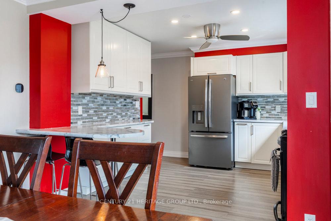
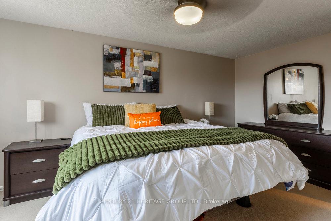
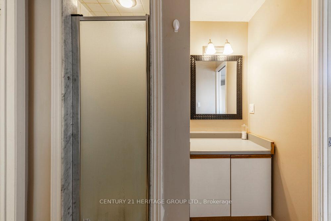
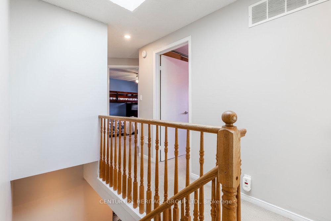
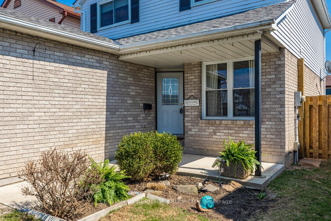
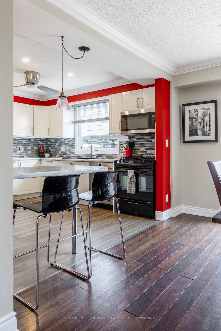
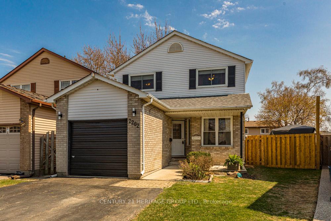
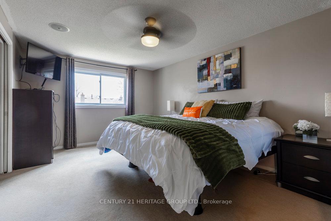
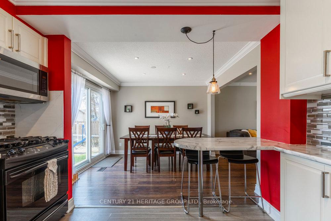
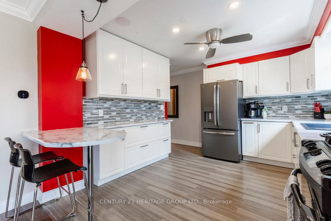
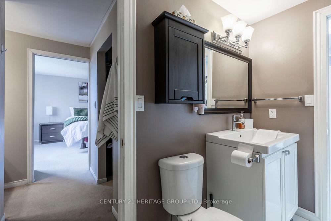
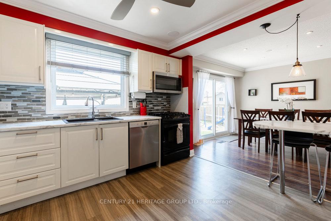
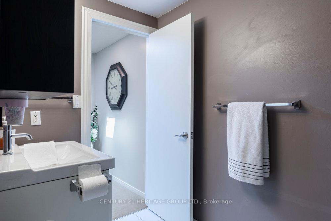
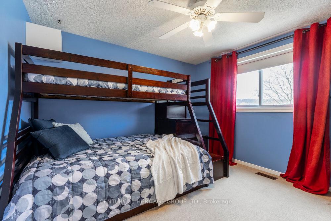
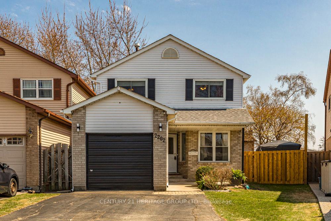
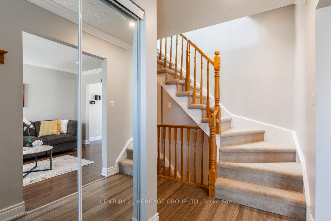
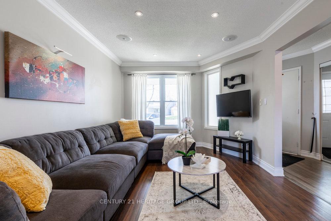
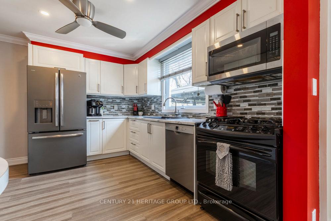
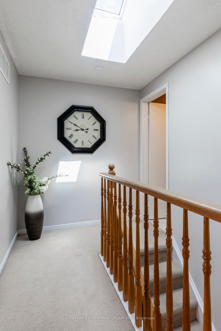
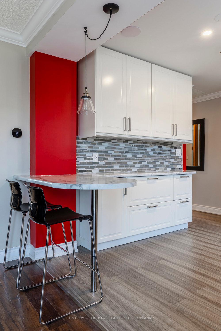
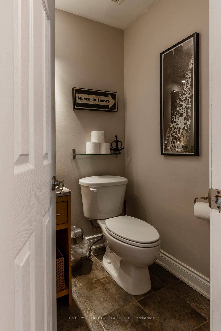
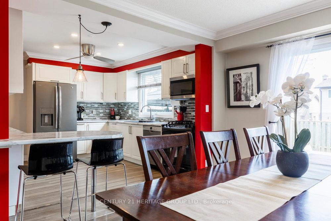
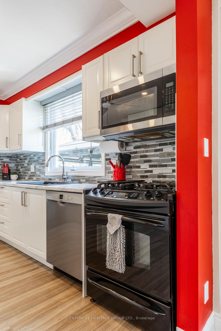
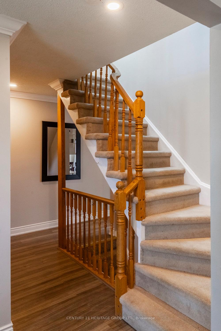
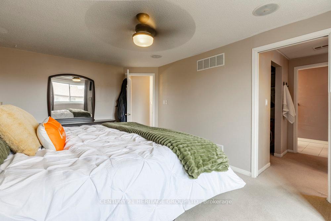
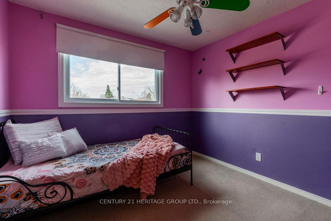
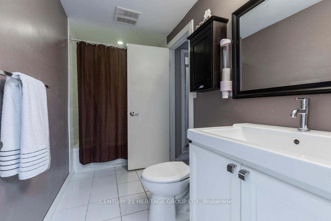

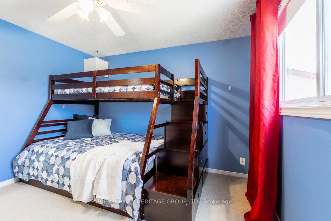
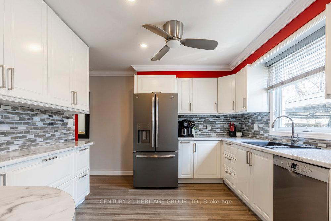
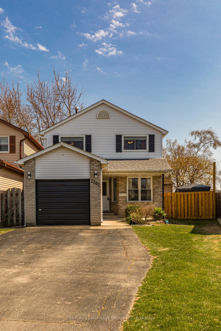
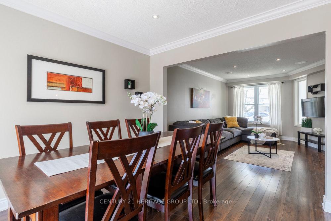
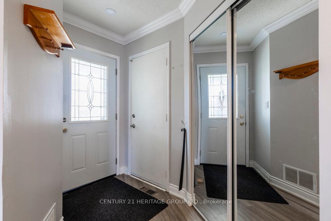
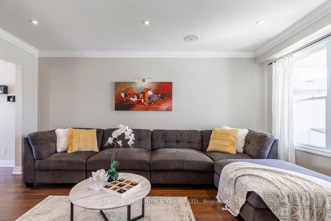
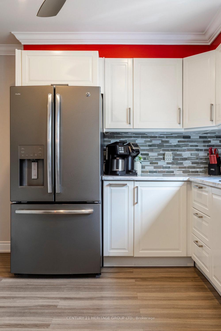
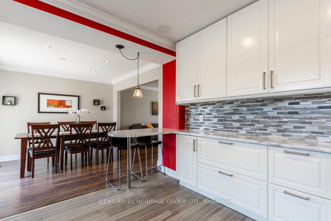
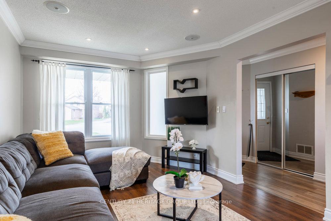
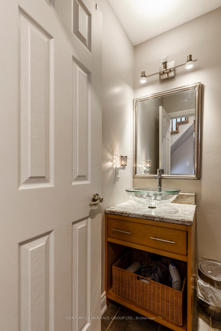

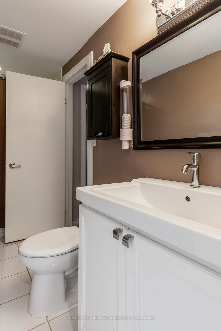
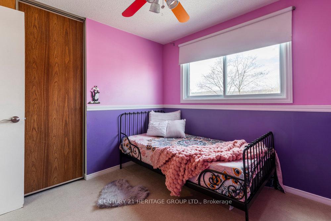
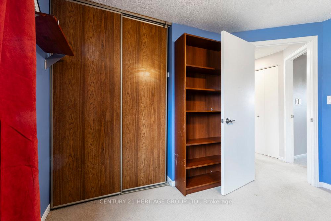



















































| Welcome to 2202 Pembroke Court. This beautiful 3+1 detached home is nestled in one of Burlington's most desirable neighborhoods! Situated on a quiet court, this home offers the perfect blend of privacy and convenience. With restaurants, transit, top-rated schools, and major highways just moments away, everything you need is at your door step. Step outside to your own peaceful retreat and unwind in your private backyard with a soothing hot tub. The fully finished basement adds even more value, featuring an additional bedroom with a beautiful ensuite, perfect for guests or family. This home is move-in ready, offering a warm and inviting space for you to create lasting memories. Don't miss out on the opportunity to call this fantastic property your new home! Available for immediate possession. |
| Price | $999,000 |
| Taxes: | $4480.59 |
| Occupancy: | Vacant |
| Address: | 2202 PEMBROKE Cour , Burlington, L7P 3X8, Halton |
| Acreage: | < .50 |
| Directions/Cross Streets: | MELISSA TO LEOMINSTER TO PEMBROKE |
| Rooms: | 8 |
| Rooms +: | 3 |
| Bedrooms: | 3 |
| Bedrooms +: | 0 |
| Family Room: | F |
| Basement: | Finished, Full |
| Level/Floor | Room | Length(ft) | Width(ft) | Descriptions | |
| Room 1 | Second | Living Ro | 10.5 | 16.4 | |
| Room 2 | Second | Dining Ro | 10.5 | 11.41 | |
| Room 3 | Second | Kitchen | 11.91 | 10.92 | |
| Room 4 | Main | Bathroom | 4.92 | 4.62 | 2 Pc Bath |
| Room 5 | Second | Primary B | 10.92 | 16.4 | |
| Room 6 | Second | Bedroom | 11.41 | 16.24 | |
| Room 7 | Second | Bedroom | 9.68 | 9.68 | |
| Room 8 | Main | Bathroom | 4.99 | 11.32 | 5 Pc Bath |
| Room 9 | Second | Bathroom | 11.48 | 37.39 | |
| Room 10 | Basement | Recreatio | 13.68 | 22.01 | |
| Room 11 | Basement | Bathroom | 3.41 | 10.79 | 3 Pc Bath |
| Room 12 | Basement | Bathroom | 8.17 | 12.99 | |
| Room 13 | Basement | Bedroom | 9.25 | 21.98 |
| Washroom Type | No. of Pieces | Level |
| Washroom Type 1 | 2 | Second |
| Washroom Type 2 | 4 | Third |
| Washroom Type 3 | 0 | |
| Washroom Type 4 | 0 | |
| Washroom Type 5 | 0 |
| Total Area: | 0.00 |
| Property Type: | Detached |
| Style: | 2-Storey |
| Exterior: | Other, Brick |
| Garage Type: | Attached |
| (Parking/)Drive: | Private, O |
| Drive Parking Spaces: | 1 |
| Park #1 | |
| Parking Type: | Private, O |
| Park #2 | |
| Parking Type: | Private |
| Park #3 | |
| Parking Type: | Other |
| Pool: | None |
| Other Structures: | Shed |
| Approximatly Square Footage: | 1100-1500 |
| Property Features: | School, Public Transit |
| CAC Included: | N |
| Water Included: | N |
| Cabel TV Included: | N |
| Common Elements Included: | N |
| Heat Included: | N |
| Parking Included: | N |
| Condo Tax Included: | N |
| Building Insurance Included: | N |
| Fireplace/Stove: | N |
| Heat Type: | Forced Air |
| Central Air Conditioning: | Central Air |
| Central Vac: | N |
| Laundry Level: | Syste |
| Ensuite Laundry: | F |
| Elevator Lift: | False |
| Sewers: | Sewer |
$
%
Years
This calculator is for demonstration purposes only. Always consult a professional
financial advisor before making personal financial decisions.
| Although the information displayed is believed to be accurate, no warranties or representations are made of any kind. |
| CENTURY 21 HERITAGE GROUP LTD. |
- Listing -1 of 0
|
|

Gaurang Shah
Licenced Realtor
Dir:
416-841-0587
Bus:
905-458-7979
Fax:
905-458-1220
| Book Showing | Email a Friend |
Jump To:
At a Glance:
| Type: | Freehold - Detached |
| Area: | Halton |
| Municipality: | Burlington |
| Neighbourhood: | Brant Hills |
| Style: | 2-Storey |
| Lot Size: | x 112.29(Acres) |
| Approximate Age: | |
| Tax: | $4,480.59 |
| Maintenance Fee: | $0 |
| Beds: | 3 |
| Baths: | 2 |
| Garage: | 0 |
| Fireplace: | N |
| Air Conditioning: | |
| Pool: | None |
Locatin Map:
Payment Calculator:

Listing added to your favorite list
Looking for resale homes?

By agreeing to Terms of Use, you will have ability to search up to 306341 listings and access to richer information than found on REALTOR.ca through my website.


