$399,900
Available - For Sale
Listing ID: X12103722
266 Stewart Stre , Peterborough Central, K9J 3M9, Peterborough
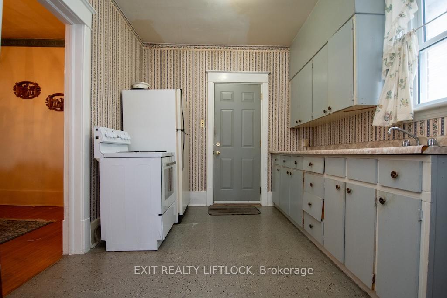

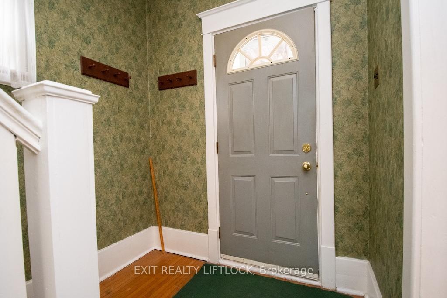
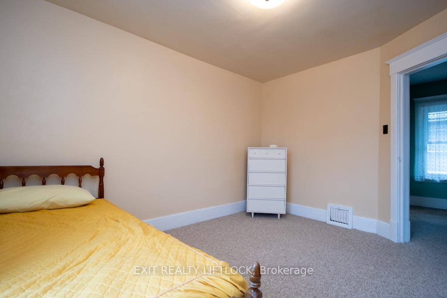
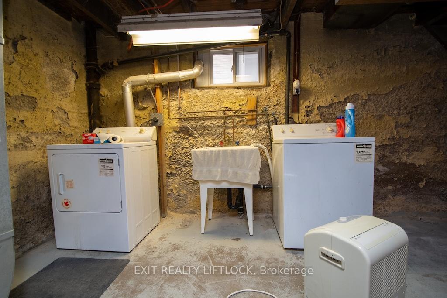
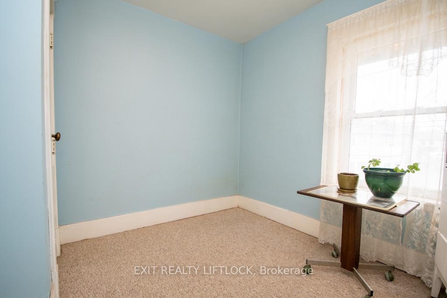
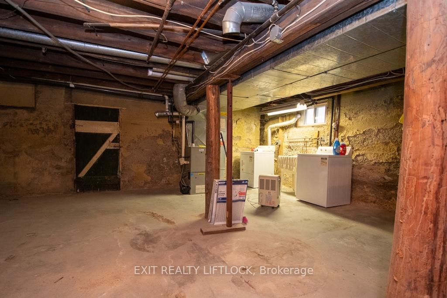
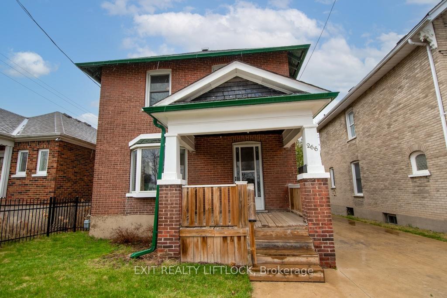
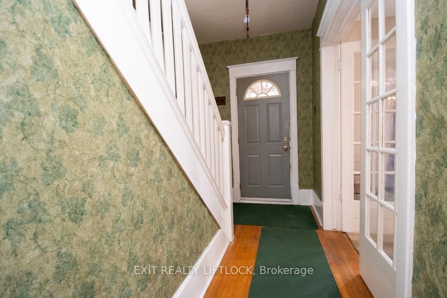
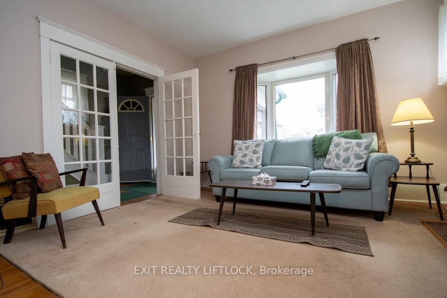
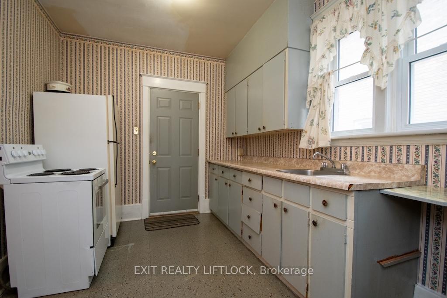
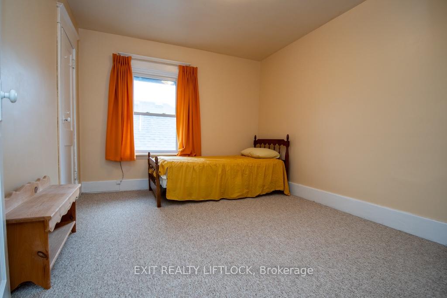
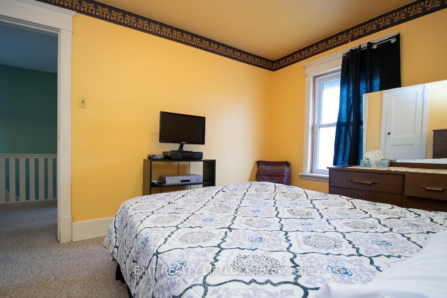
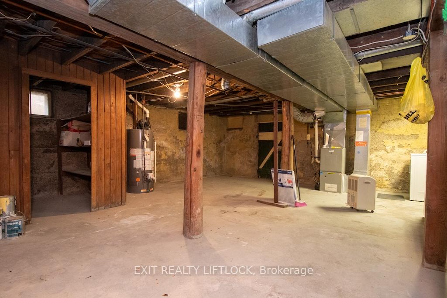
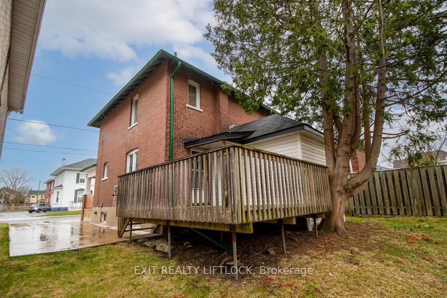
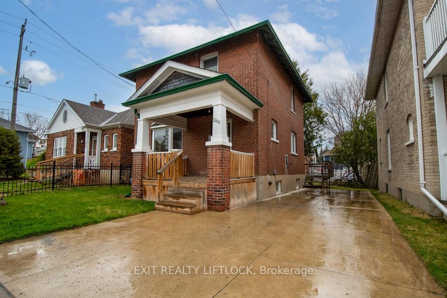
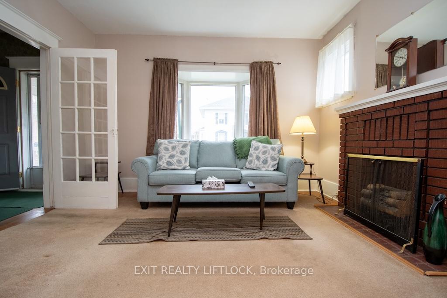
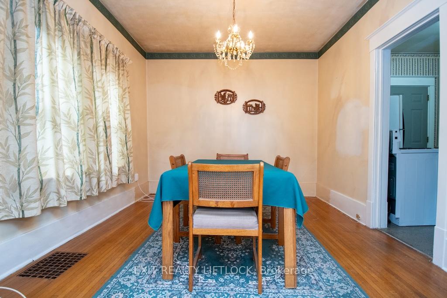
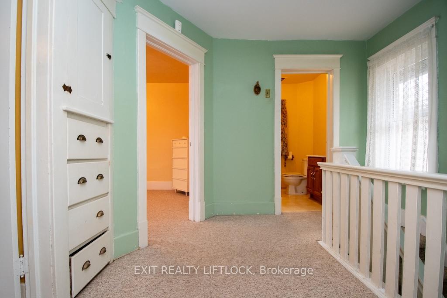

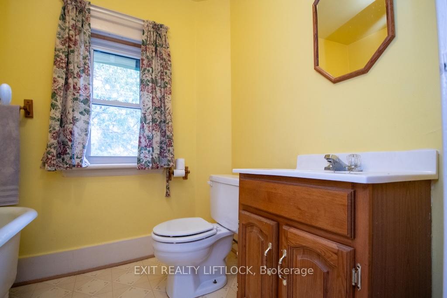
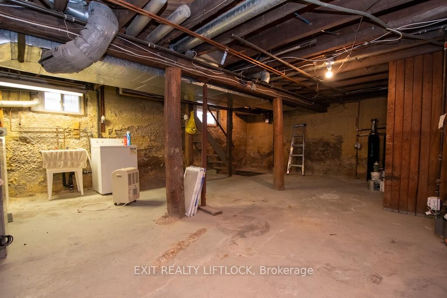
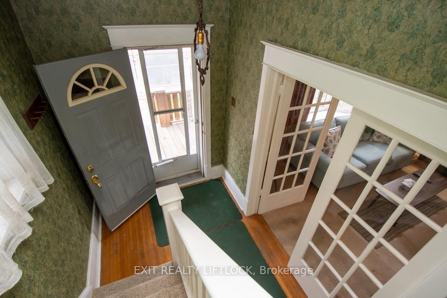
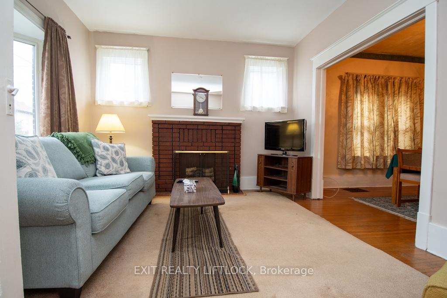
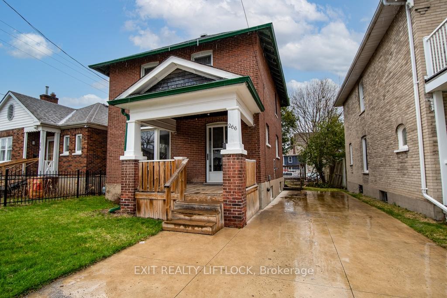
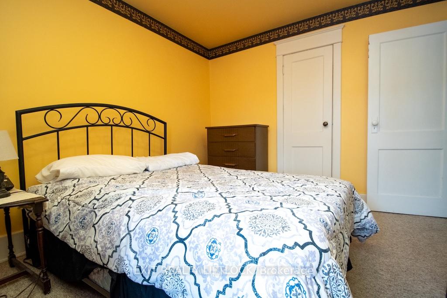
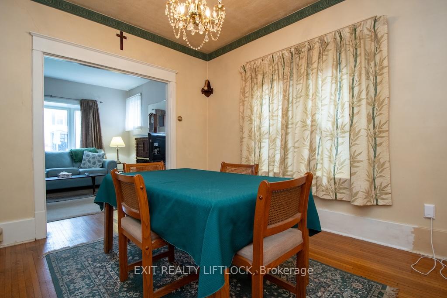
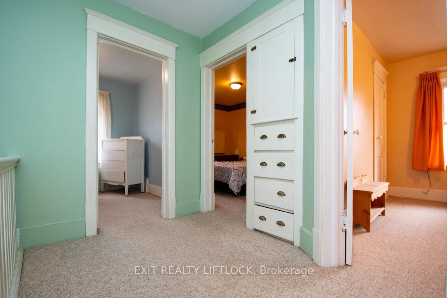
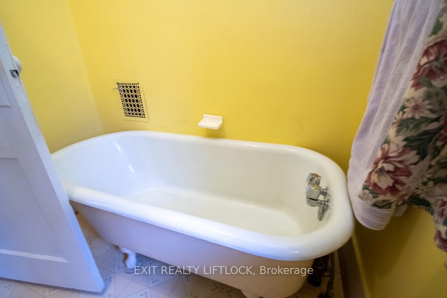





























| Welcome to this well-maintained 3 bedroom, 1 bathroom home located in the vibrant downtown core - just steps from everything you need! Whether you're a first time buyer, downsizer, or savvy investor, this property offers unbeatable convenience and comfort. Enjoy easy access to city transit, grocery stores, pharmacies, restaurants, and all city amenities that make downtown living so desirable. The home features a newer roof and a newer cement laneway, offering peace of mind and added value. With parking for two vehicles, you'll never worry about finding a spot. Step outside to your deck conveniently located off of the kitchen, perfect for summer BBQ's, entertaining family and friends or quiet evenings. Don't miss this opportunity to own a solid home in a prime location with many upgrades. |
| Price | $399,900 |
| Taxes: | $3287.92 |
| Assessment Year: | 2024 |
| Occupancy: | Vacant |
| Address: | 266 Stewart Stre , Peterborough Central, K9J 3M9, Peterborough |
| Acreage: | < .50 |
| Directions/Cross Streets: | Stewart & King St |
| Rooms: | 7 |
| Rooms +: | 1 |
| Bedrooms: | 3 |
| Bedrooms +: | 0 |
| Family Room: | T |
| Basement: | Unfinished |
| Level/Floor | Room | Length(ft) | Width(ft) | Descriptions | |
| Room 1 | Main | Dining Ro | 11.84 | 10.69 | |
| Room 2 | Main | Kitchen | 11.78 | 8.86 | |
| Room 3 | Main | Living Ro | 11.91 | 13.15 | |
| Room 4 | Second | Primary B | 10.1 | 12.69 | |
| Room 5 | Second | Bedroom 2 | 11.91 | 9.81 | |
| Room 6 | Second | Bedroom 3 | 8.56 | 9.71 | |
| Room 7 | Second | Bathroom | 6 | 7.02 | 3 Pc Bath |
| Room 8 | Basement | Utility R | 11.91 | 13.15 |
| Washroom Type | No. of Pieces | Level |
| Washroom Type 1 | 3 | Second |
| Washroom Type 2 | 0 | |
| Washroom Type 3 | 0 | |
| Washroom Type 4 | 0 | |
| Washroom Type 5 | 0 |
| Total Area: | 0.00 |
| Approximatly Age: | 100+ |
| Property Type: | Detached |
| Style: | 1 1/2 Storey |
| Exterior: | Brick |
| Garage Type: | None |
| (Parking/)Drive: | Private |
| Drive Parking Spaces: | 2 |
| Park #1 | |
| Parking Type: | Private |
| Park #2 | |
| Parking Type: | Private |
| Pool: | None |
| Approximatly Age: | 100+ |
| Approximatly Square Footage: | 700-1100 |
| Property Features: | Library, Park |
| CAC Included: | N |
| Water Included: | N |
| Cabel TV Included: | N |
| Common Elements Included: | N |
| Heat Included: | N |
| Parking Included: | N |
| Condo Tax Included: | N |
| Building Insurance Included: | N |
| Fireplace/Stove: | N |
| Heat Type: | Forced Air |
| Central Air Conditioning: | None |
| Central Vac: | N |
| Laundry Level: | Syste |
| Ensuite Laundry: | F |
| Sewers: | Sewer |
| Water: | Water Sys |
| Water Supply Types: | Water System |
| Utilities-Cable: | A |
| Utilities-Hydro: | Y |
$
%
Years
This calculator is for demonstration purposes only. Always consult a professional
financial advisor before making personal financial decisions.
| Although the information displayed is believed to be accurate, no warranties or representations are made of any kind. |
| EXIT REALTY LIFTLOCK |
- Listing -1 of 0
|
|

Gaurang Shah
Licenced Realtor
Dir:
416-841-0587
Bus:
905-458-7979
Fax:
905-458-1220
| Virtual Tour | Book Showing | Email a Friend |
Jump To:
At a Glance:
| Type: | Freehold - Detached |
| Area: | Peterborough |
| Municipality: | Peterborough Central |
| Neighbourhood: | 3 North |
| Style: | 1 1/2 Storey |
| Lot Size: | x 75.00(Feet) |
| Approximate Age: | 100+ |
| Tax: | $3,287.92 |
| Maintenance Fee: | $0 |
| Beds: | 3 |
| Baths: | 1 |
| Garage: | 0 |
| Fireplace: | N |
| Air Conditioning: | |
| Pool: | None |
Locatin Map:
Payment Calculator:

Listing added to your favorite list
Looking for resale homes?

By agreeing to Terms of Use, you will have ability to search up to 306341 listings and access to richer information than found on REALTOR.ca through my website.


