$366,990
Available - For Sale
Listing ID: X12103714
851 Queenston Road , Hamilton, L8G 1B4, Hamilton
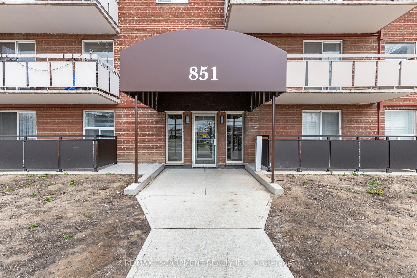
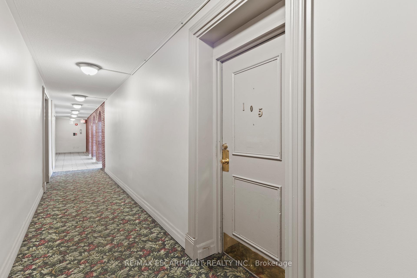
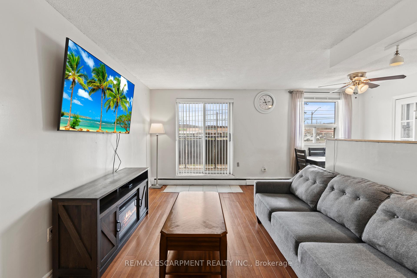
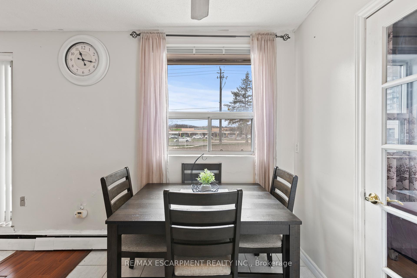
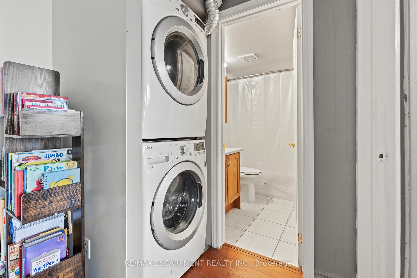
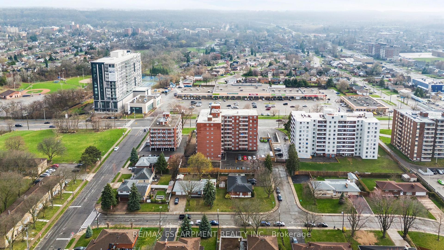
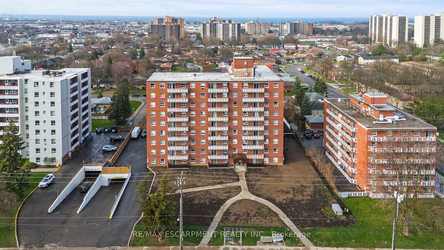
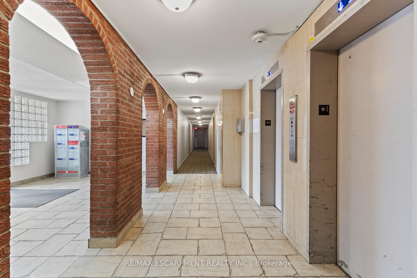
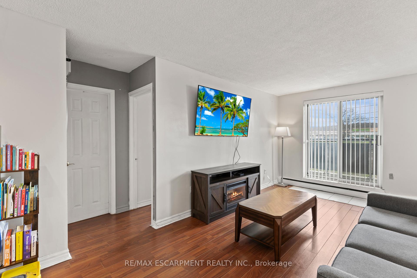
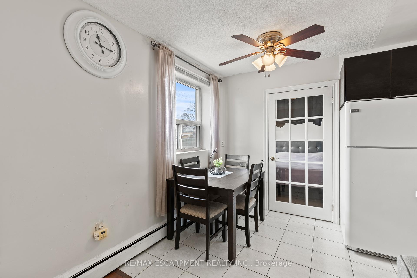
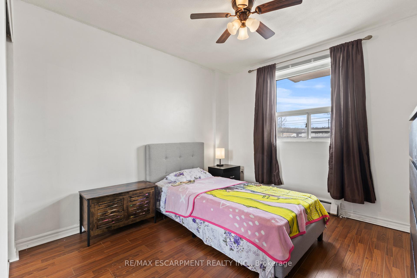
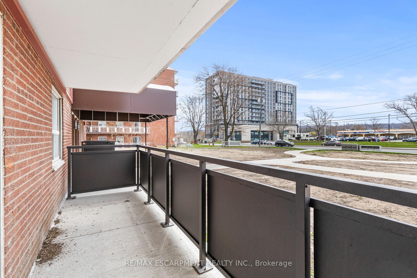
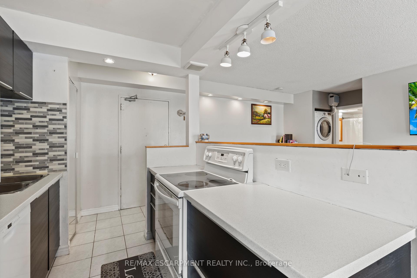
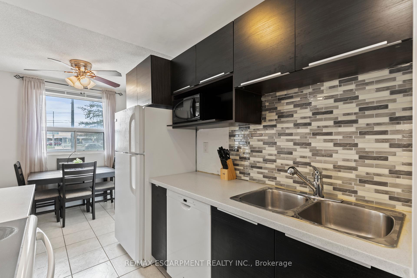
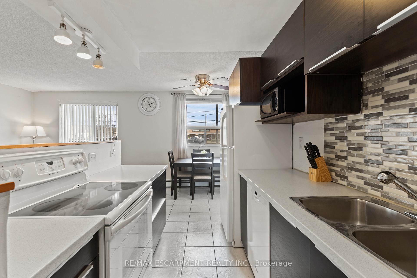
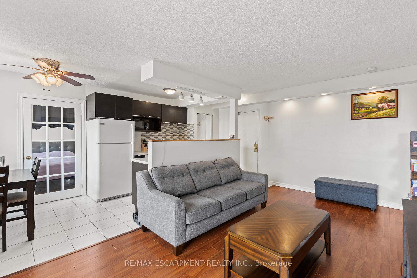
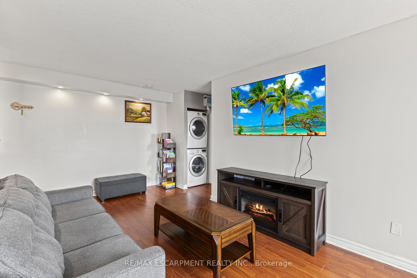
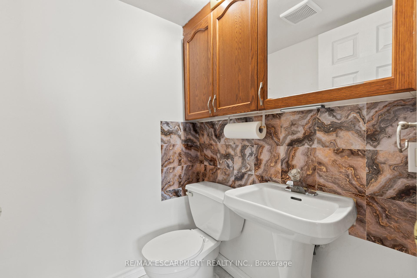
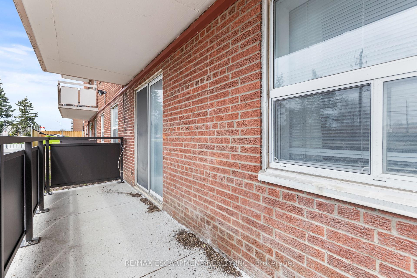
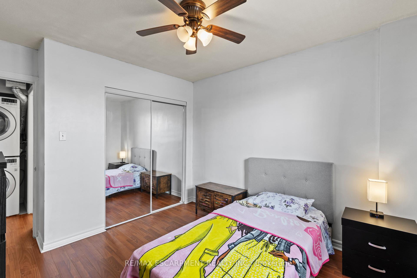
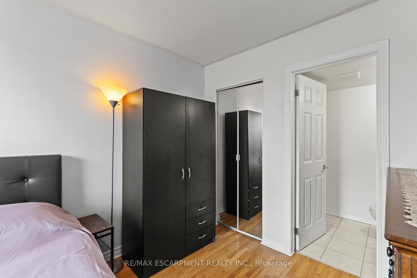
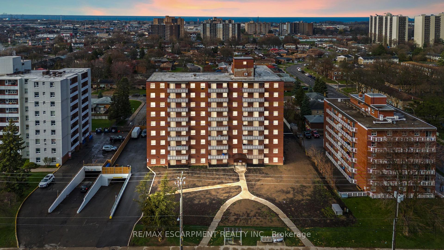
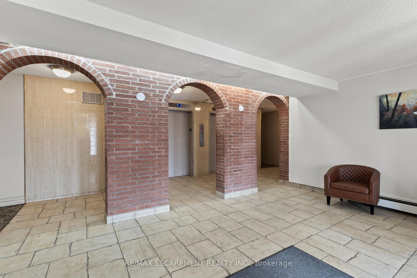
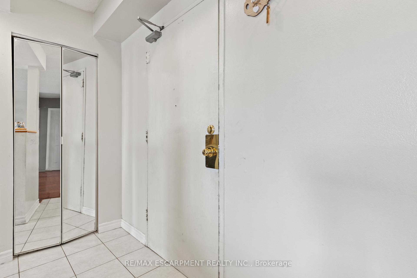
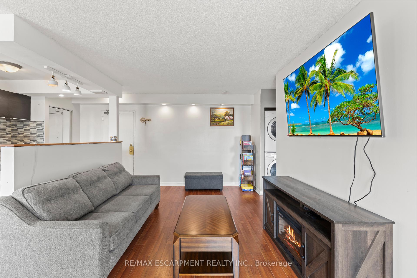
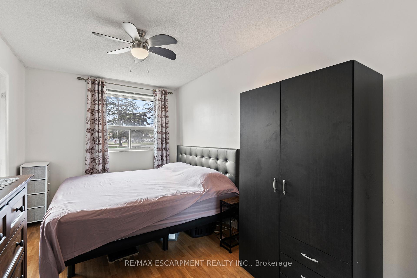
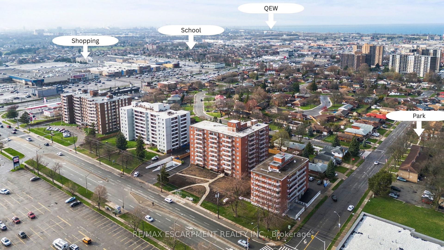
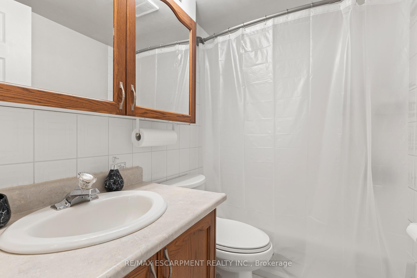
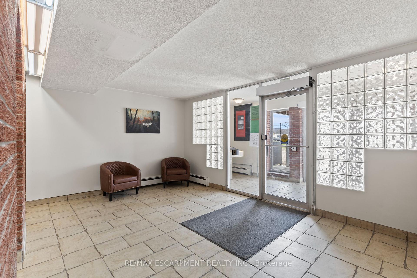
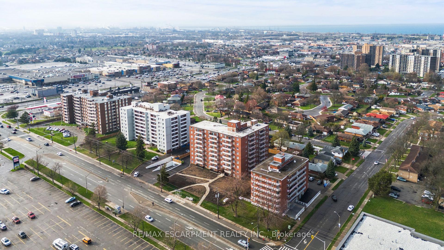
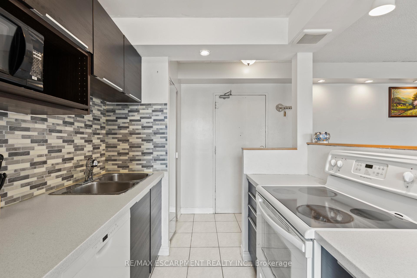































| Cozy 2-Bed, 2-Bath Main Floor Condo - The Perfect Blend of Comfort & Convenience! Discover effortless living in this beautifully maintained and newly painted 2-bedroom, 2-bathroom condo situated on the main floor of a clean, well-kept building. Low condo fee's! With just under 800 sq. ft. of thoughtfully designed living space, this inviting unit features a modern open-concept layout, a sleek updated kitchen with a new backsplash and newer electrical panel, and two generously sized bedrooms with ample closet space. Step outside to enjoy your brand-new balcony, perfect for relaxing or entertaining. Additional perks include in-suite laundry, your own dedicated storage locker, and an above-ground parking spot in a newly renovated lot all combining to offer comfort and convenience. Located just steps from public transit, Shopping, Restaurants, and everyday amenities, everything you need is right at your doorstep. Whether you're a first-time buyer, downsizing, or investing, this condo checks all the boxes. |
| Price | $366,990 |
| Taxes: | $1464.00 |
| Occupancy: | Owner |
| Address: | 851 Queenston Road , Hamilton, L8G 1B4, Hamilton |
| Postal Code: | L8G 1B4 |
| Province/State: | Hamilton |
| Directions/Cross Streets: | Queenston Rd/Lake Ave |
| Level/Floor | Room | Length(ft) | Width(ft) | Descriptions | |
| Room 1 | Flat | Primary B | 8.59 | 13.32 | |
| Room 2 | Flat | Bedroom | 10.43 | 12 | Ceiling Fan(s), Closet, Vinyl Floor |
| Room 3 | Flat | Bathroom | 4 Pc Bath, Tile Floor | ||
| Room 4 | Flat | Bathroom | 2 Pc Ensuite, Tile Floor | ||
| Room 5 | Flat | Family Ro | 13.15 | 18.4 | Vinyl Floor, Combined w/Dining |
| Room 6 | Flat | Dining Ro | 7.51 | 7.31 | Vinyl Floor, Combined w/Kitchen |
| Room 7 | Flat | Kitchen | 7.15 | 7.74 | Tile Floor, B/I Appliances |
| Room 8 | Flat | Foyer | 5.35 | 3.41 | Tile Floor |
| Washroom Type | No. of Pieces | Level |
| Washroom Type 1 | 2 | Main |
| Washroom Type 2 | 4 | Main |
| Washroom Type 3 | 0 | |
| Washroom Type 4 | 0 | |
| Washroom Type 5 | 0 |
| Total Area: | 0.00 |
| Approximatly Age: | 51-99 |
| Washrooms: | 2 |
| Heat Type: | Radiant |
| Central Air Conditioning: | None |
| Elevator Lift: | True |
$
%
Years
This calculator is for demonstration purposes only. Always consult a professional
financial advisor before making personal financial decisions.
| Although the information displayed is believed to be accurate, no warranties or representations are made of any kind. |
| RE/MAX ESCARPMENT REALTY INC. |
- Listing -1 of 0
|
|

Gaurang Shah
Licenced Realtor
Dir:
416-841-0587
Bus:
905-458-7979
Fax:
905-458-1220
| Book Showing | Email a Friend |
Jump To:
At a Glance:
| Type: | Com - Condo Apartment |
| Area: | Hamilton |
| Municipality: | Hamilton |
| Neighbourhood: | Stoney Creek |
| Style: | 1 Storey/Apt |
| Lot Size: | x 0.00() |
| Approximate Age: | 51-99 |
| Tax: | $1,464 |
| Maintenance Fee: | $600.76 |
| Beds: | 2 |
| Baths: | 2 |
| Garage: | 0 |
| Fireplace: | N |
| Air Conditioning: | |
| Pool: |
Locatin Map:
Payment Calculator:

Listing added to your favorite list
Looking for resale homes?

By agreeing to Terms of Use, you will have ability to search up to 306341 listings and access to richer information than found on REALTOR.ca through my website.


