$5,000
Available - For Sale
Listing ID: W12099756
127 Westmore Driv , Toronto, M9V 3Y6, Toronto
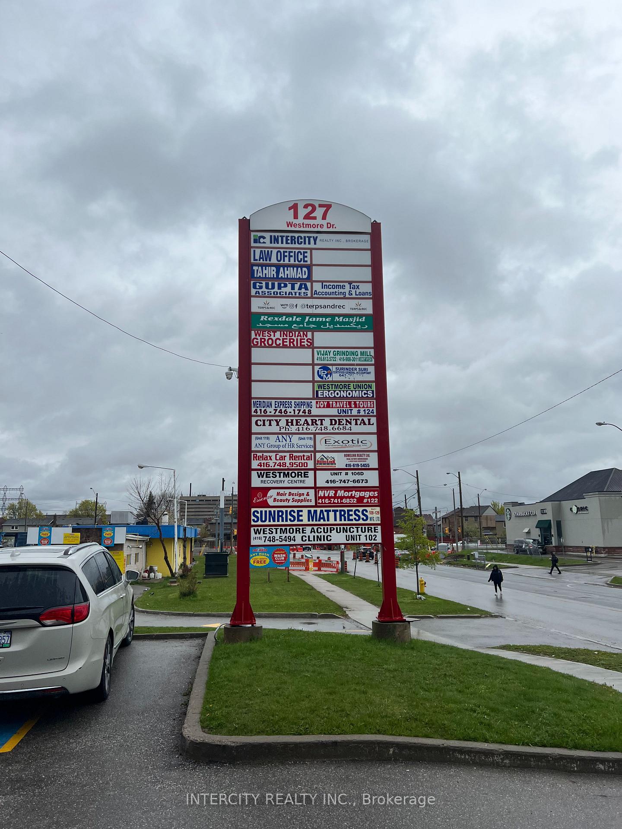
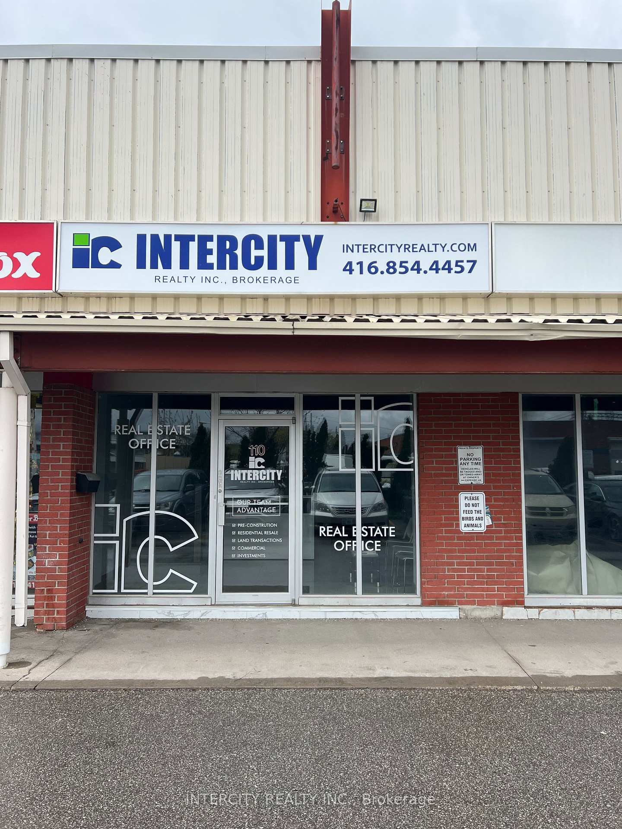
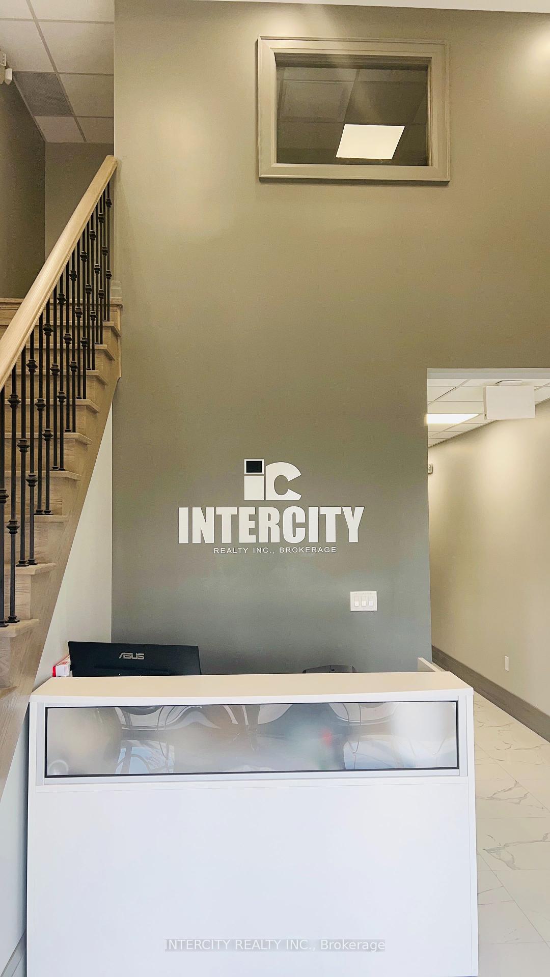
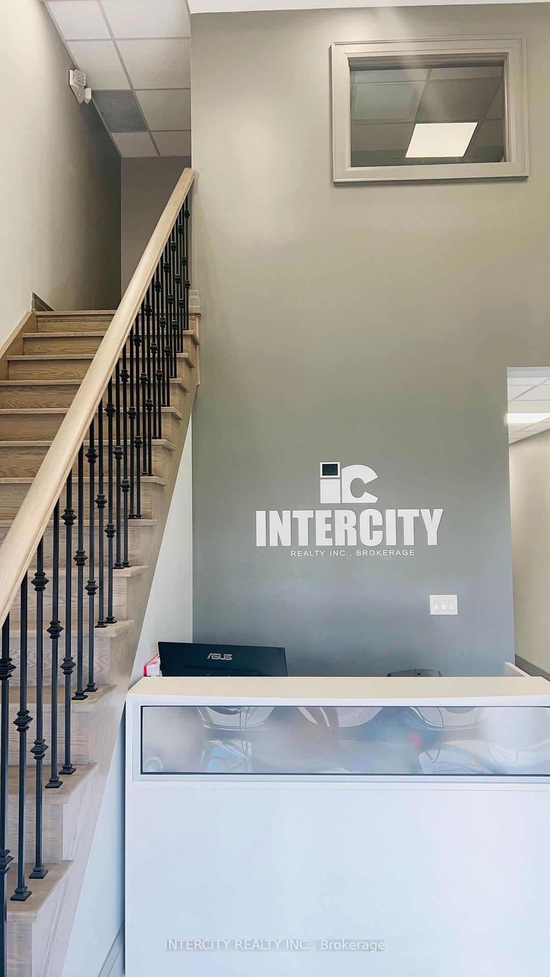
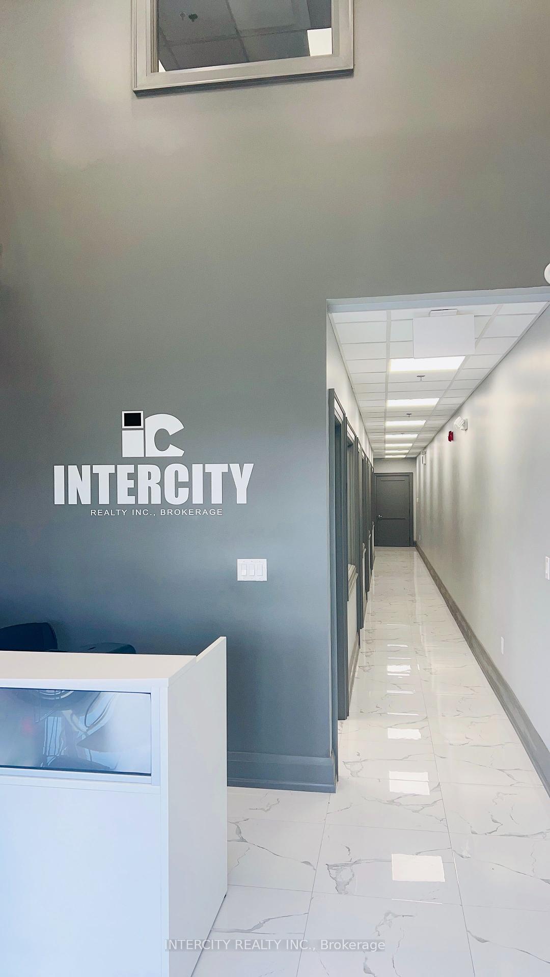
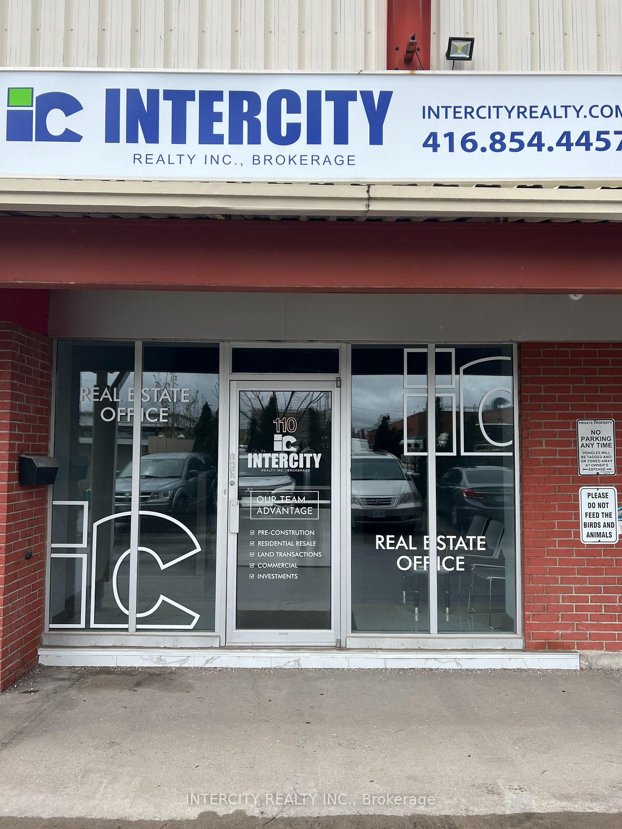
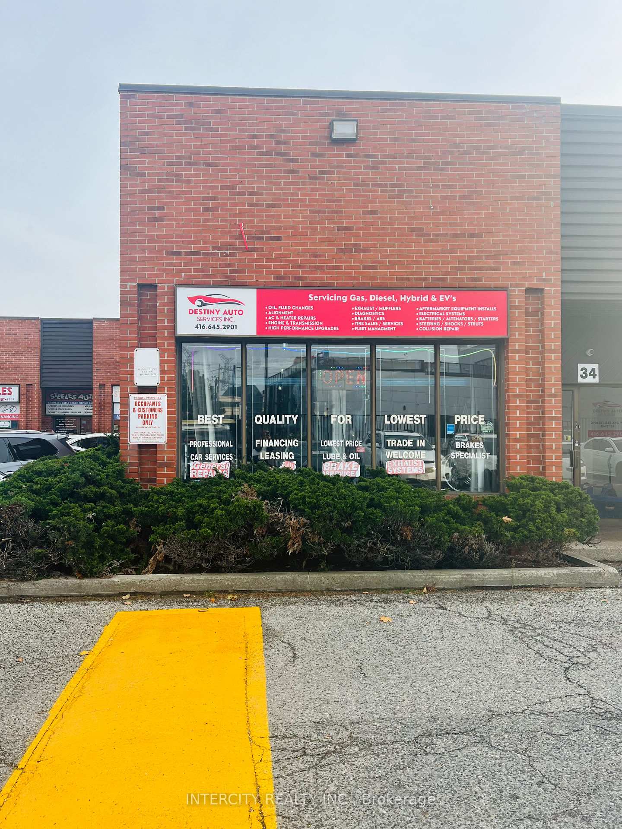







| State of the Art ,Fully Furnished Office Space Available on Westmore.This state of the Art unit Features a Welcoming Reception Area With a Soaring 16- foot Ceiling, Creating an Impressive First Impression. Layout Includes Main Floor Elegant Reception and Common Area, Three Private Offices and a Spacious Boardroom. Second Floor Have Additional Private Office. The Unit Also Includes a Modern Kitchen, a Handicap-Accessible Bathroom, and Is Tastefully Finished Throughout. Ideal For Lawyers, Accountants, Doctors, Immigration Consultants, Mortgage Brokers, Medical Aesthetics, Yoga, Meditation Studio, or Travel Agents. |
| Price | $5,000 |
| Minimum Rental Term: | 12 |
| Taxes: | $4800.00 |
| Tax Type: | Annual |
| Occupancy: | Owner |
| Address: | 127 Westmore Driv , Toronto, M9V 3Y6, Toronto |
| Postal Code: | M9V 3Y6 |
| Province/State: | Toronto |
| Legal Description: | UNIT 10, LEVEL 1, TORONTO STANDARD CONDO |
| Directions/Cross Streets: | Finch Avenue W & Hwy 27 |
| Washroom Type | No. of Pieces | Level |
| Washroom Type 1 | 0 | |
| Washroom Type 2 | 0 | |
| Washroom Type 3 | 0 | |
| Washroom Type 4 | 0 | |
| Washroom Type 5 | 0 |
| Category: | Commercial Condo |
| Use: | Service Related |
| Building Percentage: | F |
| Total Area: | 1400.00 |
| Total Area Code: | Square Feet |
| Office/Appartment Area: | 1400 |
| Office/Appartment Area Code: | % |
| Retail Area Code: | % |
| Financial Statement: | F |
| Chattels: | T |
| Franchise: | F |
| Days Open: | O |
| Employees #: | 0 |
| Seats: | 0 |
| Expenses Actual/Estimated: | $Est |
| Sprinklers: | Yes |
| Washrooms: | 1 |
| Rail: | A |
| Heat Type: | Gas Forced Air Close |
| Central Air Conditioning: | Yes |
| Sewers: | Sanitary |
$
%
Years
This calculator is for demonstration purposes only. Always consult a professional
financial advisor before making personal financial decisions.
| Although the information displayed is believed to be accurate, no warranties or representations are made of any kind. |
| INTERCITY REALTY INC. |
- Listing -1 of 0
|
|

Gaurang Shah
Licenced Realtor
Dir:
416-841-0587
Bus:
905-458-7979
Fax:
905-458-1220
| Book Showing | Email a Friend |
Jump To:
At a Glance:
| Type: | Com - Commercial Retail |
| Area: | Toronto |
| Municipality: | Toronto W10 |
| Neighbourhood: | West Humber-Clairville |
| Style: | |
| Lot Size: | x 80.00(Feet) |
| Approximate Age: | |
| Tax: | $4,800 |
| Maintenance Fee: | $0 |
| Beds: | 0 |
| Baths: | 1 |
| Garage: | 0 |
| Fireplace: | N |
| Air Conditioning: | |
| Pool: |
Locatin Map:
Payment Calculator:

Listing added to your favorite list
Looking for resale homes?

By agreeing to Terms of Use, you will have ability to search up to 306341 listings and access to richer information than found on REALTOR.ca through my website.


