$1,329,900
Available - For Sale
Listing ID: X12096803
75514 Bluewater High , Bluewater, N0M 1G0, Huron
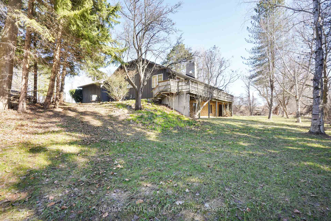
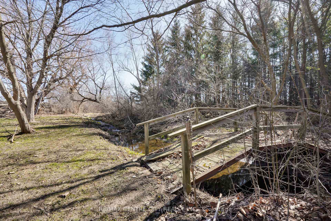
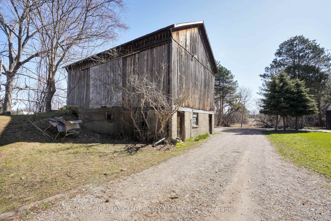
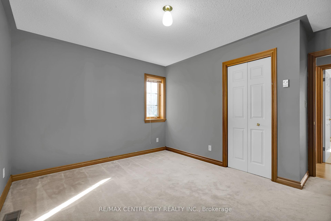
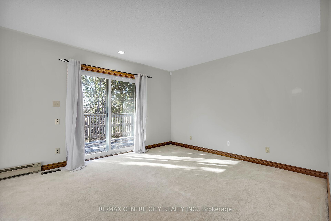
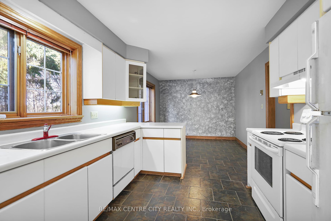
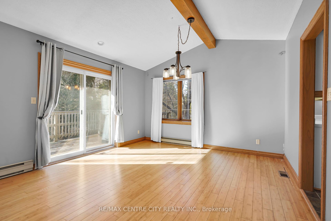
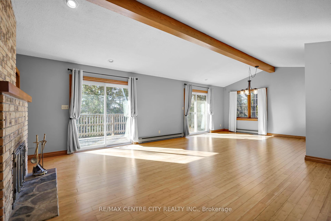
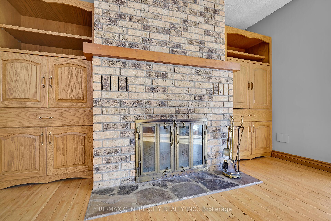
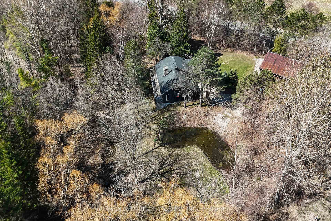
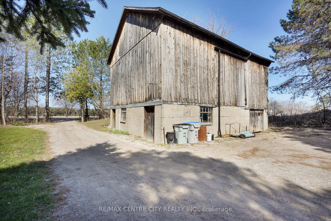

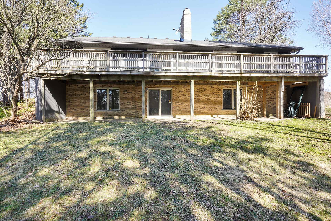
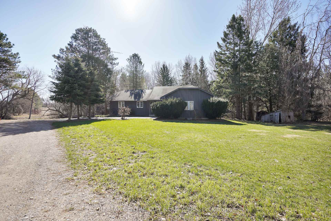
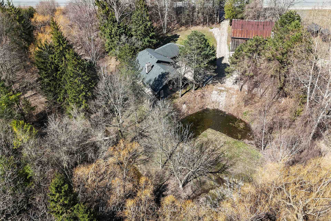
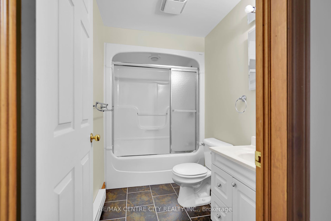
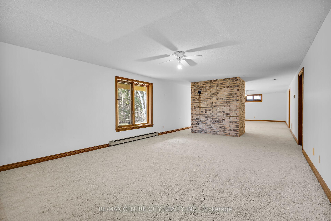
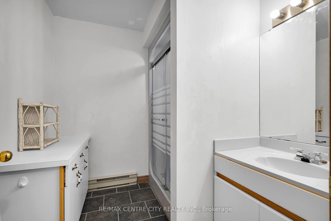
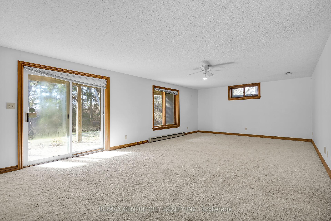
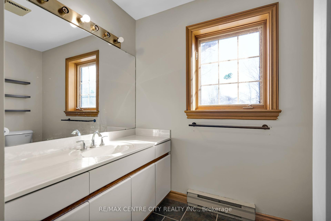
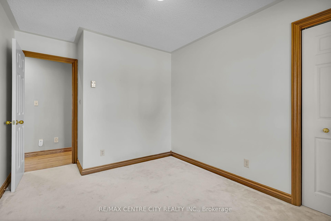
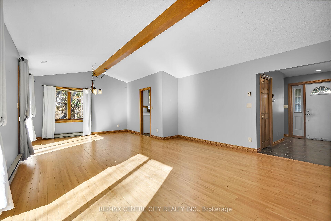
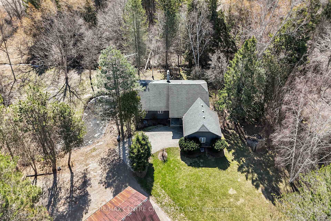
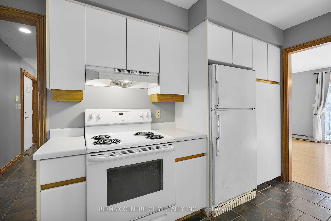
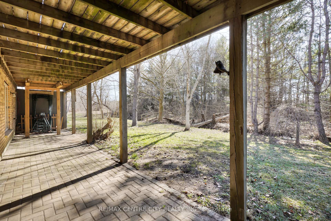
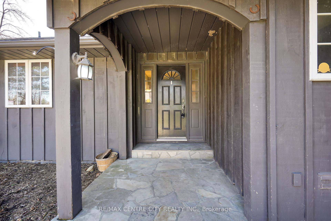
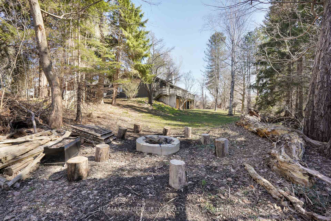
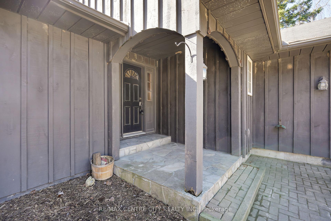
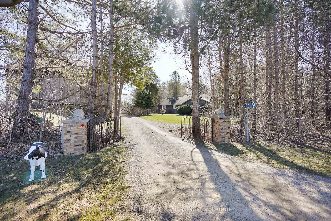
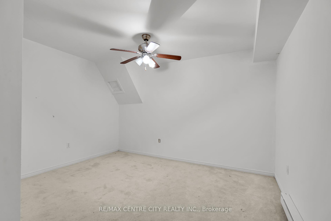
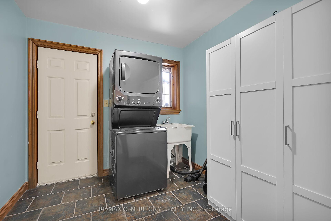
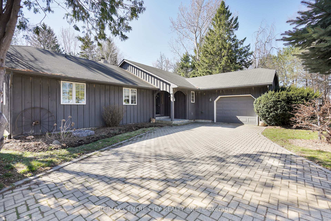
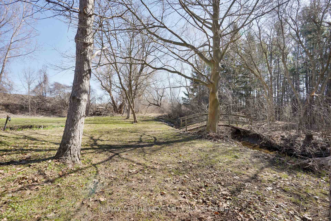
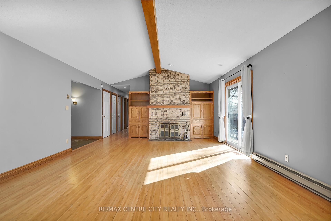
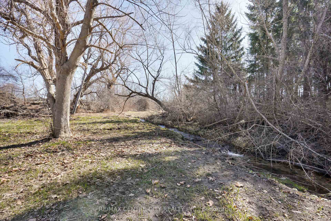
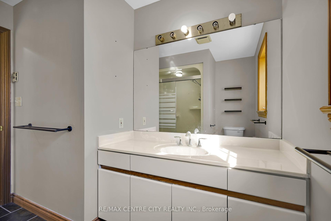
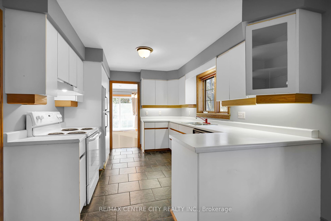
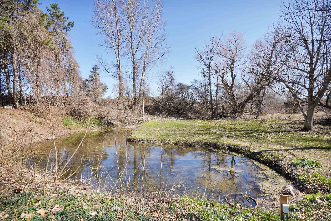
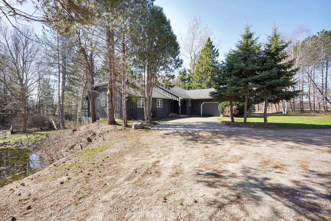
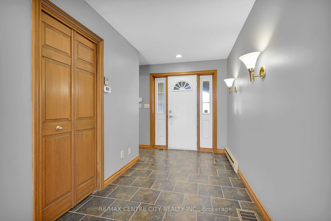
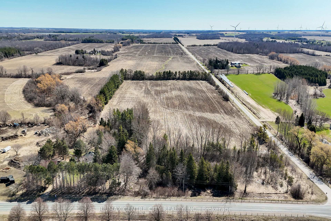
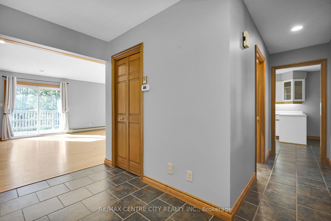
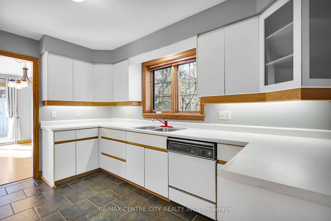
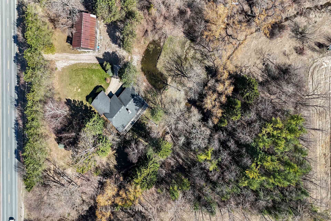
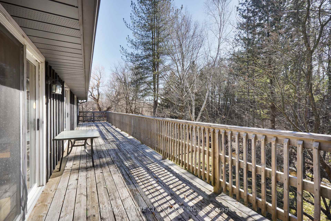
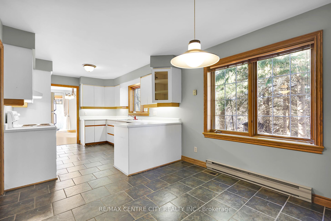
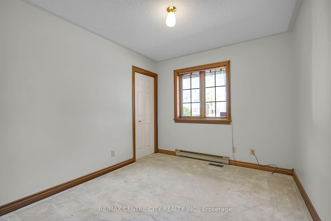

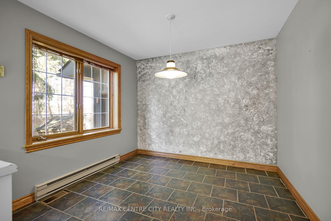
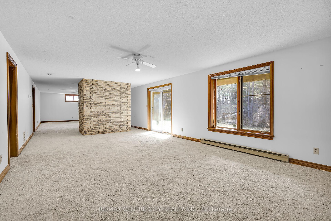
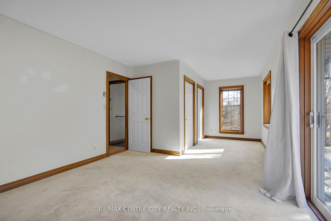



















































| Welcome to 75514 Bluewater Highway an exceptional 20+ acre farm located just minutes from the charming village of Bayfield, Ontario. This rare offering features approximately 15 acres of productive, workable land, ideal for hobby farming, cash cropping, or simply enjoying the wide-open space and country lifestyle. Set back from the road for privacy, the custom-built 3+1 bedroom home (1987) offers over 2,000sq ft of finished living space, blending classic design with rural charm. Enjoy a bright, spacious layout with large principal rooms, a cozy living room with fireplace, and a finished basement with additional bedroom or office space perfect for growing families or multi-generational living. Outside, the possibilities are endless. Whether you're looking to expand your agricultural pursuits, create a private estate, or embrace a peaceful rural lifestyle with close proximity to Lake Hurons beaches and Bayfield's vibrant shops and restaurants this property has it all. An incredible opportunity to own a beautiful piece of Southwestern Ontario farmland, just under an hour from London and less than 20 minutes to Goderich. Book your private showing today! |
| Price | $1,329,900 |
| Taxes: | $2074.42 |
| Occupancy: | Vacant |
| Address: | 75514 Bluewater High , Bluewater, N0M 1G0, Huron |
| Acreage: | 10-24.99 |
| Directions/Cross Streets: | Crystal Springs Rd. |
| Rooms: | 13 |
| Bedrooms: | 3 |
| Bedrooms +: | 1 |
| Family Room: | T |
| Basement: | Finished, Full |
| Level/Floor | Room | Length(ft) | Width(ft) | Descriptions | |
| Room 1 | Main | Foyer | 11.18 | 6.69 | Tile Floor |
| Room 2 | Main | Living Ro | 19.09 | 15.58 | Vaulted Ceiling(s), W/O To Balcony, Fireplace |
| Room 3 | Main | Dining Ro | 13.28 | 10.4 | Hardwood Floor, W/O To Balcony, Open Concept |
| Room 4 | Main | Dining Ro | 13.28 | 9.97 | Tile Floor, Eat-in Kitchen |
| Room 5 | Main | Bathroom | 9.28 | 7.18 | 3 Pc Bath |
| Room 6 | Main | Laundry | 8.69 | 8.1 | |
| Room 7 | Main | Primary B | 23.09 | 12 | |
| Room 8 | Main | Bedroom | 10.69 | 9.28 | |
| Room 9 | Main | Bedroom | 12.99 | 10.69 | |
| Room 10 | Main | Bathroom | 9.48 | 8.59 | 4 Pc Bath |
| Room 11 | Lower | Family Ro | 51.5 | 14.1 | Roughed-In Fireplace, Walk-Out |
| Room 12 | Lower | Bedroom | 12.3 | 11.61 | |
| Room 13 | Lower | Bathroom | 8.4 | 5.18 | |
| Room 14 | Lower | Utility R | 26.37 | 13.28 |
| Washroom Type | No. of Pieces | Level |
| Washroom Type 1 | 3 | Main |
| Washroom Type 2 | 4 | Main |
| Washroom Type 3 | 3 | Lower |
| Washroom Type 4 | 0 | |
| Washroom Type 5 | 0 |
| Total Area: | 0.00 |
| Property Type: | Farm |
| Style: | 2-Storey |
| Exterior: | Board & Batten , Hardboard |
| Garage Type: | Attached |
| (Parking/)Drive: | Available |
| Drive Parking Spaces: | 10 |
| Park #1 | |
| Parking Type: | Available |
| Park #2 | |
| Parking Type: | Available |
| Pool: | None |
| Approximatly Square Footage: | 1500-2000 |
| CAC Included: | N |
| Water Included: | N |
| Cabel TV Included: | N |
| Common Elements Included: | N |
| Heat Included: | N |
| Parking Included: | N |
| Condo Tax Included: | N |
| Building Insurance Included: | N |
| Fireplace/Stove: | Y |
| Heat Type: | Forced Air |
| Central Air Conditioning: | Central Air |
| Central Vac: | Y |
| Laundry Level: | Syste |
| Ensuite Laundry: | F |
| Sewers: | Septic |
| Utilities-Cable: | A |
| Utilities-Hydro: | A |
$
%
Years
This calculator is for demonstration purposes only. Always consult a professional
financial advisor before making personal financial decisions.
| Although the information displayed is believed to be accurate, no warranties or representations are made of any kind. |
| RE/MAX CENTRE CITY REALTY INC. |
- Listing -1 of 0
|
|

Gaurang Shah
Licenced Realtor
Dir:
416-841-0587
Bus:
905-458-7979
Fax:
905-458-1220
| Book Showing | Email a Friend |
Jump To:
At a Glance:
| Type: | Freehold - Farm |
| Area: | Huron |
| Municipality: | Bluewater |
| Neighbourhood: | Stanley |
| Style: | 2-Storey |
| Lot Size: | x 629.13(Feet) |
| Approximate Age: | |
| Tax: | $2,074.42 |
| Maintenance Fee: | $0 |
| Beds: | 3+1 |
| Baths: | 3 |
| Garage: | 0 |
| Fireplace: | Y |
| Air Conditioning: | |
| Pool: | None |
Locatin Map:
Payment Calculator:

Listing added to your favorite list
Looking for resale homes?

By agreeing to Terms of Use, you will have ability to search up to 306341 listings and access to richer information than found on REALTOR.ca through my website.


