$739,000
Available - For Sale
Listing ID: X12080719
170 Glenashton Driv , Hamilton, L8G 4G3, Hamilton
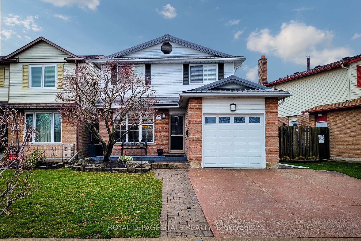
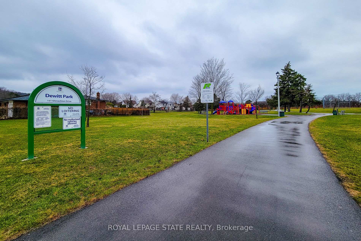
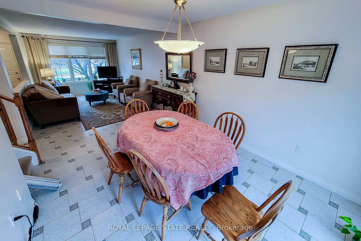
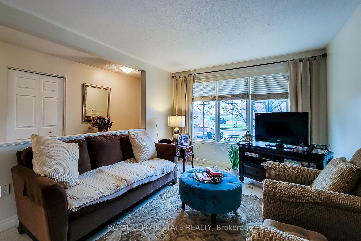
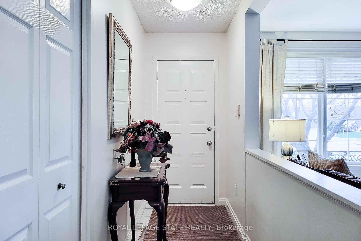
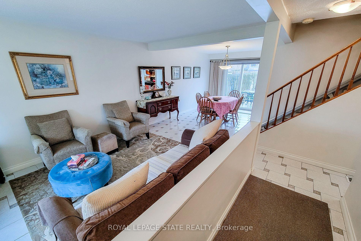
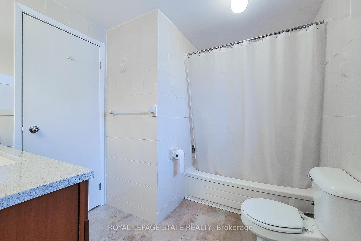
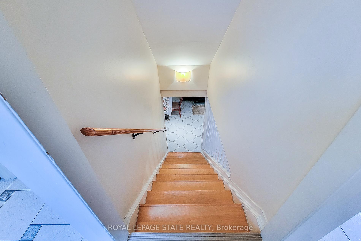
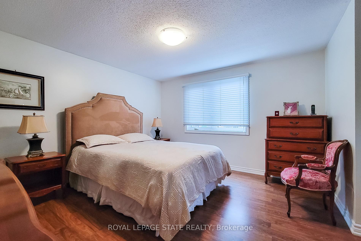
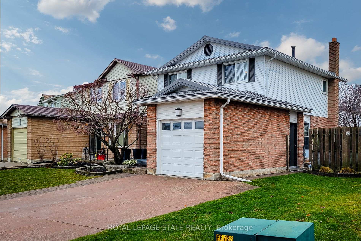
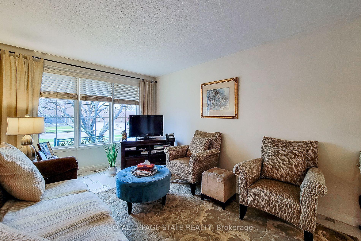
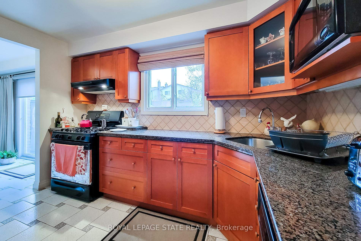
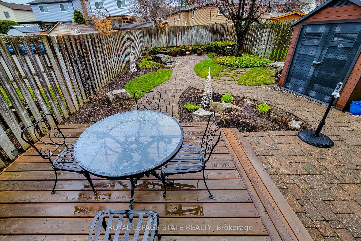

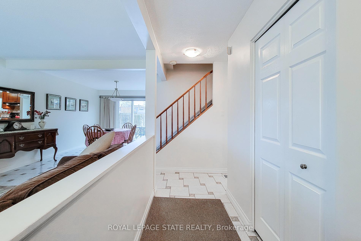
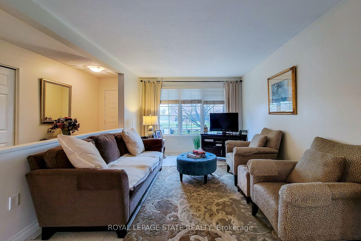
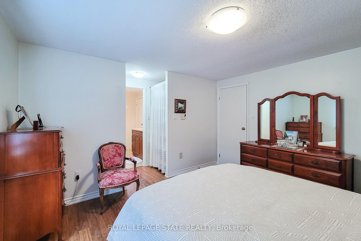
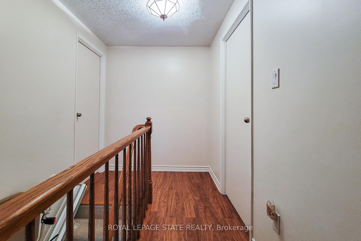
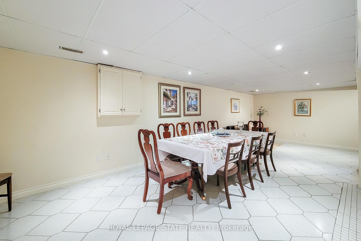
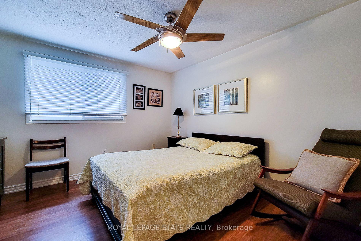
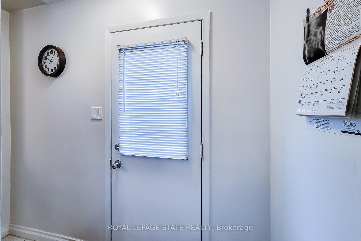

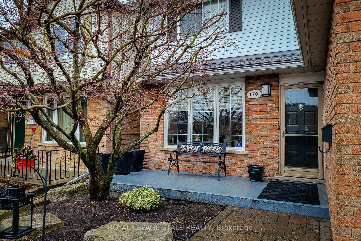
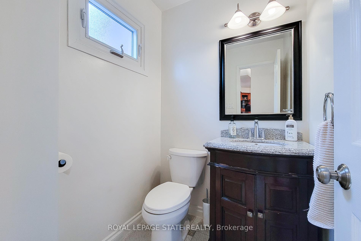
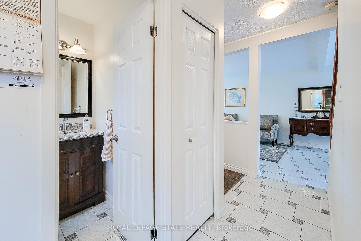
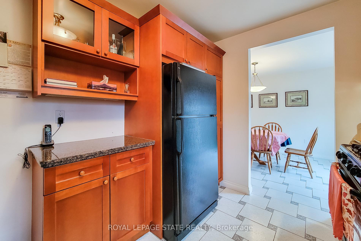
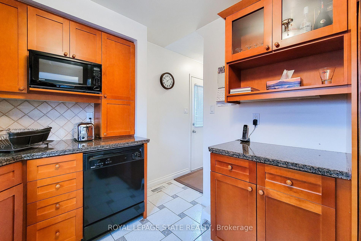
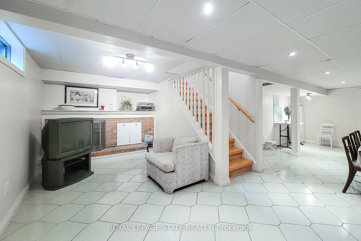
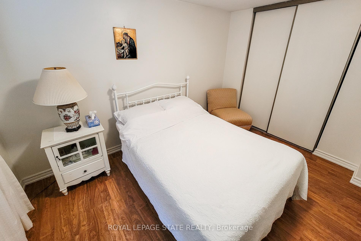
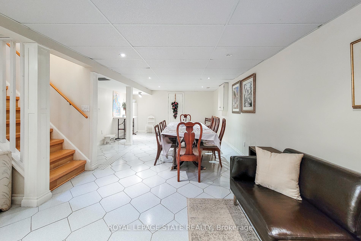
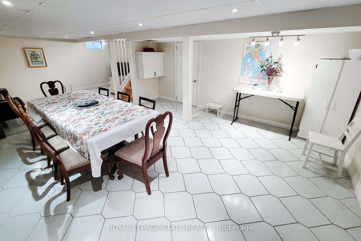
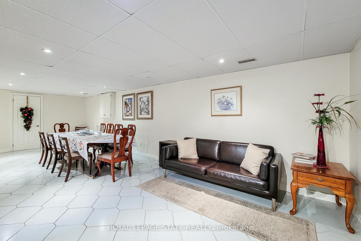
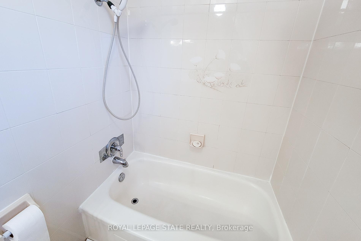
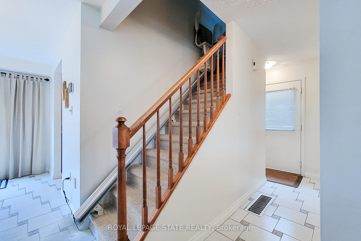
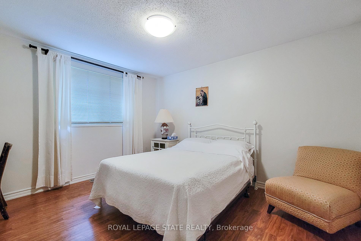
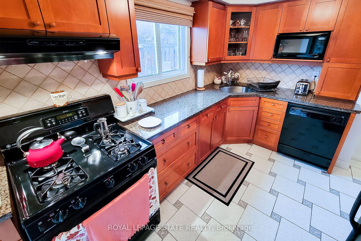
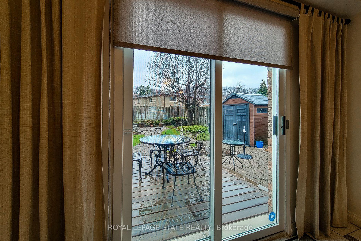
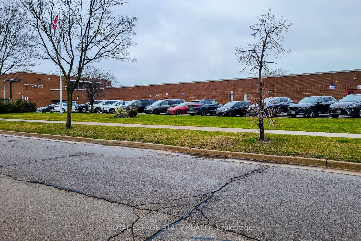
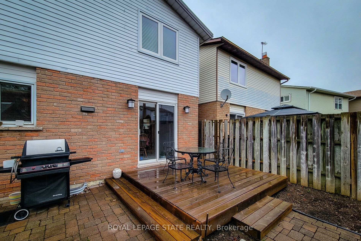
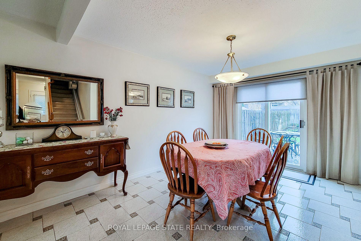
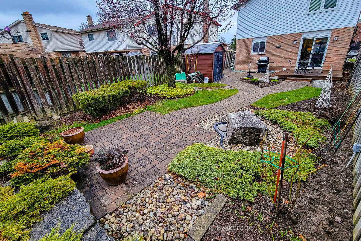
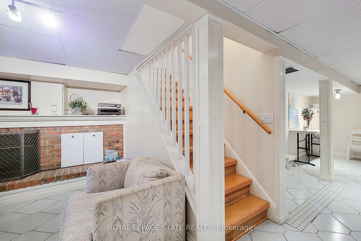
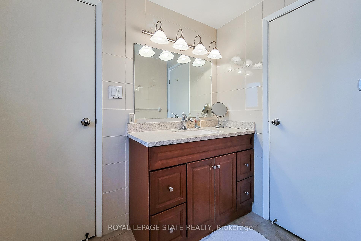











































| Welcome to this immacuate home situated in a supberb Stoney Creek neighbourhood. Nestled below the plateau and Niagara Escarpment, 170 Glenashton Drive is the right place to call home! Some highlights of this home include - " Lifetime Warranty" steel roof, 3 generous sized bedrooms (master with bathroom access), finished basement and a fully landscaped deep lot. This ideal location provides easy access to Dewitt park, St. Clare Elementary school, public transit & QEW. Do not miss the chance to make your memories here! |
| Price | $739,000 |
| Taxes: | $4199.00 |
| Assessment Year: | 2025 |
| Occupancy: | Owner |
| Address: | 170 Glenashton Driv , Hamilton, L8G 4G3, Hamilton |
| Acreage: | < .50 |
| Directions/Cross Streets: | Dewitt Rd. |
| Rooms: | 2 |
| Rooms +: | 1 |
| Bedrooms: | 3 |
| Bedrooms +: | 0 |
| Family Room: | T |
| Basement: | Full, Finished |
| Level/Floor | Room | Length(ft) | Width(ft) | Descriptions | |
| Room 1 | Main | Dining Ro | 10 | 12 | |
| Room 2 | Main | Family Ro | 16.01 | 10.66 | |
| Room 3 | Main | Kitchen | 8.99 | 12 | |
| Room 4 | Main | Bathroom | 2 Pc Bath | ||
| Room 5 | Second | Primary B | 12.76 | 14.99 | |
| Room 6 | Second | Bedroom | 11.15 | 11.68 | |
| Room 7 | Second | Bedroom | 12.17 | 11.25 | |
| Room 8 | Second | Bathroom | 4 Pc Bath | ||
| Room 9 | Lower | Recreatio | 27.49 | 14.01 |
| Washroom Type | No. of Pieces | Level |
| Washroom Type 1 | 2 | Main |
| Washroom Type 2 | 4 | Second |
| Washroom Type 3 | 0 | |
| Washroom Type 4 | 0 | |
| Washroom Type 5 | 0 |
| Total Area: | 0.00 |
| Approximatly Age: | 31-50 |
| Property Type: | Link |
| Style: | 2-Storey |
| Exterior: | Aluminum Siding, Brick |
| Garage Type: | Attached |
| (Parking/)Drive: | Private Do |
| Drive Parking Spaces: | 2 |
| Park #1 | |
| Parking Type: | Private Do |
| Park #2 | |
| Parking Type: | Private Do |
| Pool: | None |
| Approximatly Age: | 31-50 |
| Approximatly Square Footage: | 1100-1500 |
| Property Features: | School, Park |
| CAC Included: | N |
| Water Included: | N |
| Cabel TV Included: | N |
| Common Elements Included: | N |
| Heat Included: | N |
| Parking Included: | N |
| Condo Tax Included: | N |
| Building Insurance Included: | N |
| Fireplace/Stove: | Y |
| Heat Type: | Forced Air |
| Central Air Conditioning: | Central Air |
| Central Vac: | N |
| Laundry Level: | Syste |
| Ensuite Laundry: | F |
| Sewers: | Sewer |
$
%
Years
This calculator is for demonstration purposes only. Always consult a professional
financial advisor before making personal financial decisions.
| Although the information displayed is believed to be accurate, no warranties or representations are made of any kind. |
| ROYAL LEPAGE STATE REALTY |
- Listing -1 of 0
|
|

Gaurang Shah
Licenced Realtor
Dir:
416-841-0587
Bus:
905-458-7979
Fax:
905-458-1220
| Book Showing | Email a Friend |
Jump To:
At a Glance:
| Type: | Freehold - Link |
| Area: | Hamilton |
| Municipality: | Hamilton |
| Neighbourhood: | Stoney Creek |
| Style: | 2-Storey |
| Lot Size: | x 121.00(Feet) |
| Approximate Age: | 31-50 |
| Tax: | $4,199 |
| Maintenance Fee: | $0 |
| Beds: | 3 |
| Baths: | 2 |
| Garage: | 0 |
| Fireplace: | Y |
| Air Conditioning: | |
| Pool: | None |
Locatin Map:
Payment Calculator:

Listing added to your favorite list
Looking for resale homes?

By agreeing to Terms of Use, you will have ability to search up to 306118 listings and access to richer information than found on REALTOR.ca through my website.


