$2,249,000
Available - For Sale
Listing ID: E12103669
333 Woodmount Aven , Toronto, M4C 4A4, Toronto
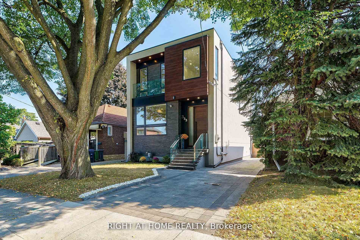
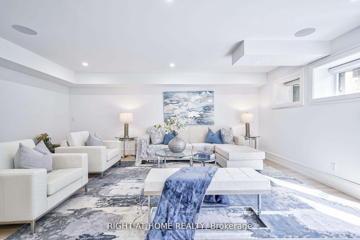
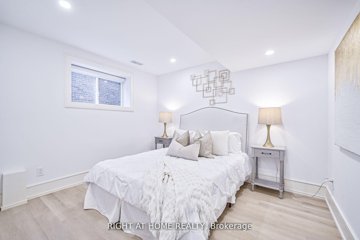
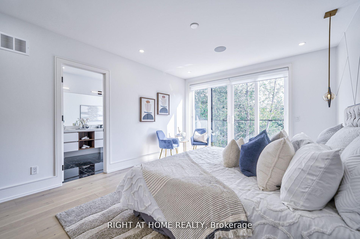
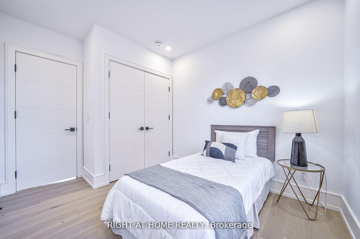


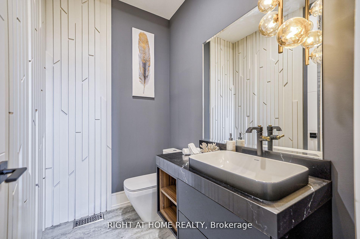
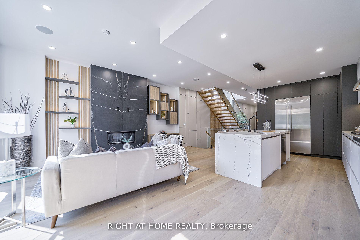
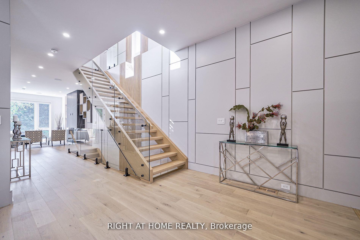
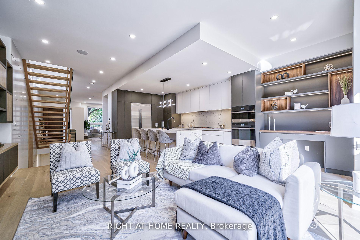
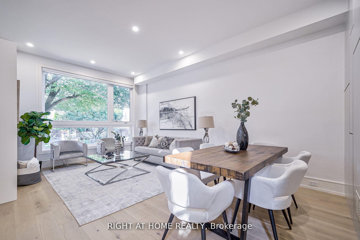

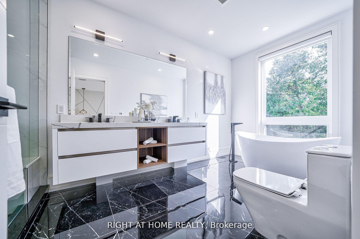
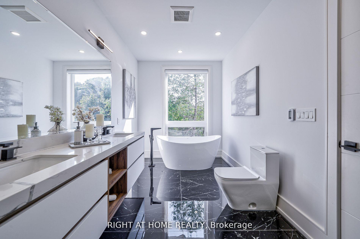
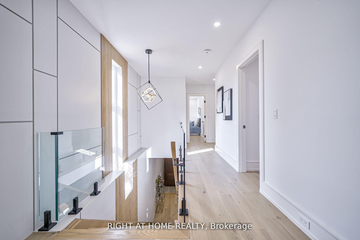
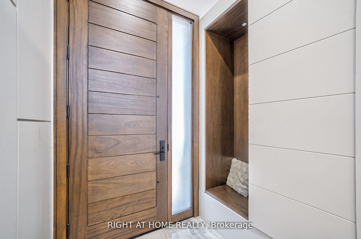
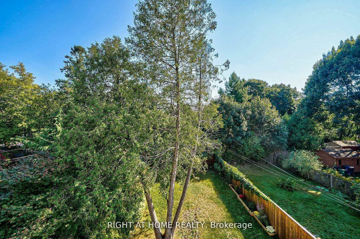
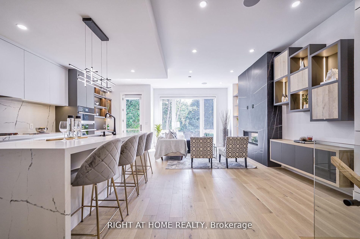
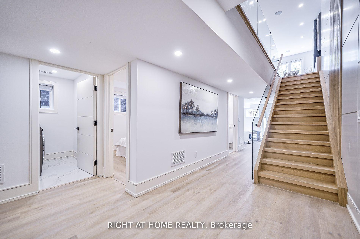
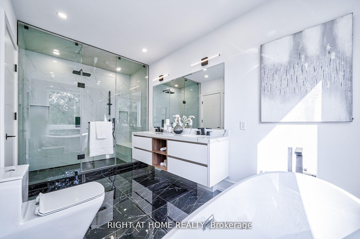

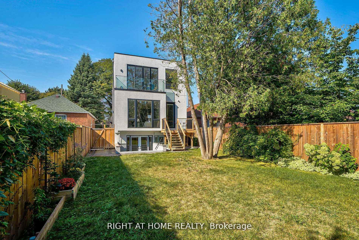
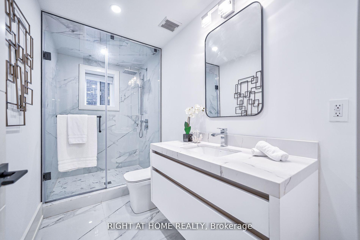
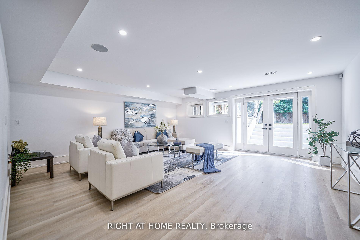
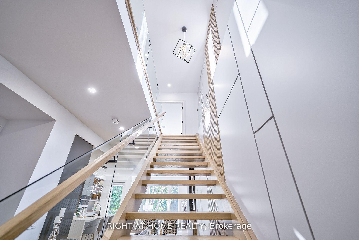
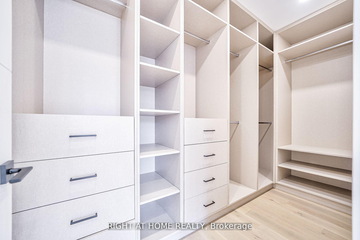

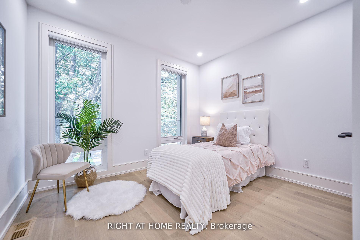
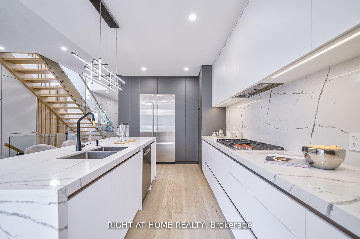
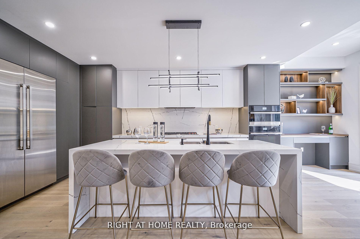
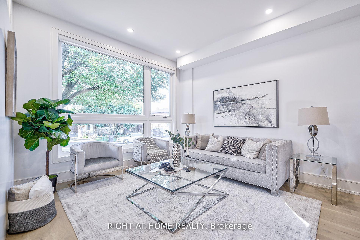
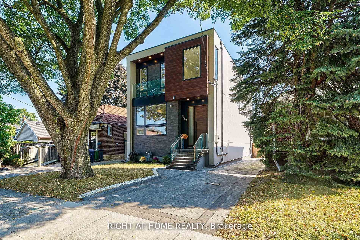
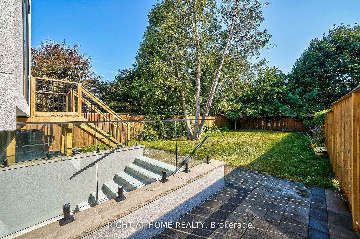
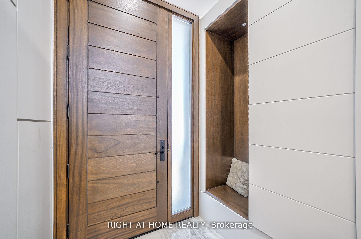
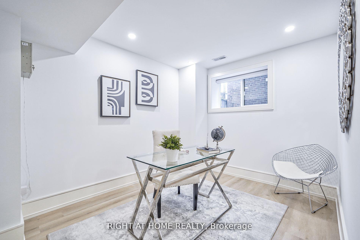
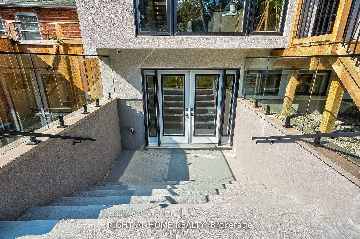
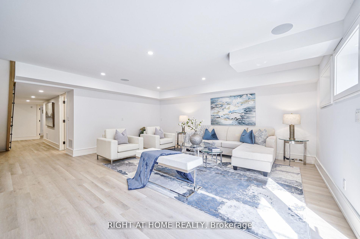
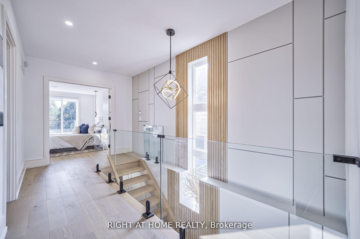
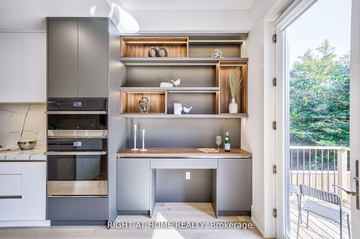
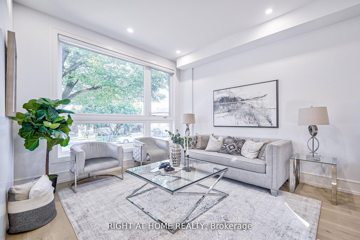
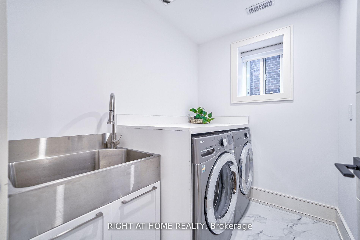
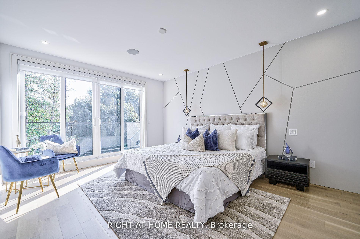
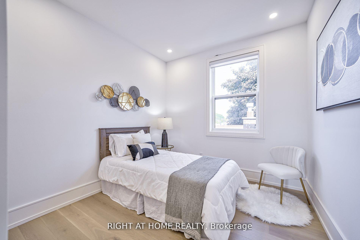
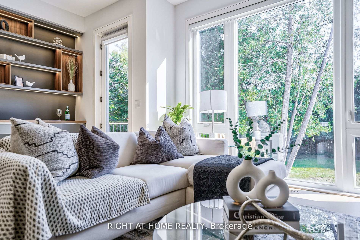













































| Welcome To 333 Woodmount Ave, A Zen-Inspired Luxury Home In East York Offering 3,500 Sq Ft Of Thoughtfully Designed Living Space. The Striking Exterior Features Sleek Aluminum Composite Panels, Lava Stones, Glass Railings, & A 9 Ft Mahogany Entrance Door. Inside, The Open-Concept Main Floor Boasts 10 Ft Ceilings, Oak Hardwood Floors, A Family Room With Custom Wall Panel, Built-In Lighting, Speaker System On Every Level, Gas Fireplace, & Natural Light From Floor-To-Ceiling Windows With Automatic Shades. The Gourmet Kitchen Features A Quartz Island, Jenn-Air Fridge & Appliances, & A Wolf Gas Stove. Upstairs, The Master Suite Includes A Private Balcony, Walk-In Closet, Spa-Like Ensuite With Heated Floors & A Double His/Her Vanity. Three Additional Bedrooms Have Double Closets. The Fully Finished Basement Offers A Large Recreation Room, Two Extra Bedrooms, & A Walk-Out To A Private Backyard. Close To Hospitals, Schools & Woodbine Beach, This Home Perfectly Blends Luxury & Convenience. |
| Price | $2,249,000 |
| Taxes: | $10329.00 |
| Occupancy: | Owner |
| Address: | 333 Woodmount Aven , Toronto, M4C 4A4, Toronto |
| Directions/Cross Streets: | Woodbine Ave/ Cosburn |
| Rooms: | 8 |
| Rooms +: | 3 |
| Bedrooms: | 4 |
| Bedrooms +: | 2 |
| Family Room: | T |
| Basement: | Finished wit, Walk-Up |
| Level/Floor | Room | Length(ft) | Width(ft) | Descriptions | |
| Room 1 | Basement | Recreatio | 18.47 | 19.32 | W/O To Yard, Walk-Up |
| Room 2 | Basement | Bedroom | 11.15 | 9.58 | |
| Room 3 | Basement | Office | 11.97 | 8.72 | |
| Room 4 | Main | Dining Ro | 12.07 | 9.32 | Combined w/Living |
| Room 5 | Main | Living Ro | 12.07 | 9.97 | Combined w/Dining |
| Room 6 | Main | Family Ro | 19.38 | 10.14 | Gas Fireplace, Combined w/Kitchen, W/O To Deck |
| Room 7 | Main | Kitchen | 10.07 | 24.99 | Stainless Steel Appl, Centre Island, Combined w/Family |
| Room 8 | Second | Bedroom 4 | 12.4 | 9.32 | Window Floor to Ceil, B/I Closet |
| Room 9 | Second | Bedroom 3 | 10.5 | 11.48 | Window Floor to Ceil, B/I Closet |
| Room 10 | Second | Bedroom 2 | 11.32 | 9.09 | Large Window, B/I Closet |
| Room 11 | Second | Primary B | 15.32 | 12.82 | W/O To Balcony, Walk-In Closet(s), 5 Pc Ensuite |
| Washroom Type | No. of Pieces | Level |
| Washroom Type 1 | 2 | Main |
| Washroom Type 2 | 3 | Basement |
| Washroom Type 3 | 3 | Second |
| Washroom Type 4 | 5 | Second |
| Washroom Type 5 | 0 |
| Total Area: | 0.00 |
| Property Type: | Detached |
| Style: | 2-Storey |
| Exterior: | Stone, Aluminum Siding |
| Garage Type: | None |
| (Parking/)Drive: | Available, |
| Drive Parking Spaces: | 3 |
| Park #1 | |
| Parking Type: | Available, |
| Park #2 | |
| Parking Type: | Available |
| Park #3 | |
| Parking Type: | Private |
| Pool: | None |
| Approximatly Square Footage: | 2000-2500 |
| CAC Included: | N |
| Water Included: | N |
| Cabel TV Included: | N |
| Common Elements Included: | N |
| Heat Included: | N |
| Parking Included: | N |
| Condo Tax Included: | N |
| Building Insurance Included: | N |
| Fireplace/Stove: | Y |
| Heat Type: | Forced Air |
| Central Air Conditioning: | Central Air |
| Central Vac: | N |
| Laundry Level: | Syste |
| Ensuite Laundry: | F |
| Sewers: | Sewer |
$
%
Years
This calculator is for demonstration purposes only. Always consult a professional
financial advisor before making personal financial decisions.
| Although the information displayed is believed to be accurate, no warranties or representations are made of any kind. |
| RIGHT AT HOME REALTY |
- Listing -1 of 0
|
|

Gaurang Shah
Licenced Realtor
Dir:
416-841-0587
Bus:
905-458-7979
Fax:
905-458-1220
| Virtual Tour | Book Showing | Email a Friend |
Jump To:
At a Glance:
| Type: | Freehold - Detached |
| Area: | Toronto |
| Municipality: | Toronto E03 |
| Neighbourhood: | East York |
| Style: | 2-Storey |
| Lot Size: | x 141.00(Feet) |
| Approximate Age: | |
| Tax: | $10,329 |
| Maintenance Fee: | $0 |
| Beds: | 4+2 |
| Baths: | 4 |
| Garage: | 0 |
| Fireplace: | Y |
| Air Conditioning: | |
| Pool: | None |
Locatin Map:
Payment Calculator:

Listing added to your favorite list
Looking for resale homes?

By agreeing to Terms of Use, you will have ability to search up to 306341 listings and access to richer information than found on REALTOR.ca through my website.


