$699,000
Available - For Sale
Listing ID: E12103657
645 Radisson Aven , Oshawa, L1J 1X7, Durham
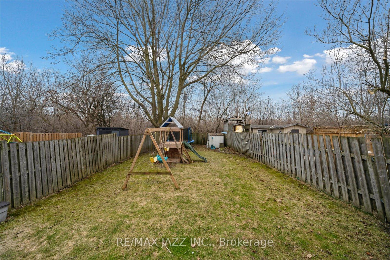
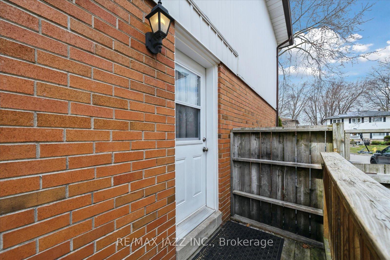
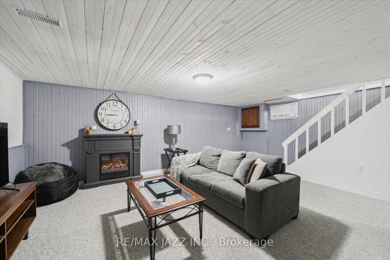
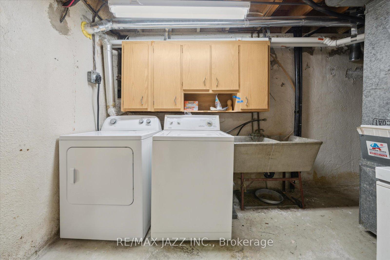
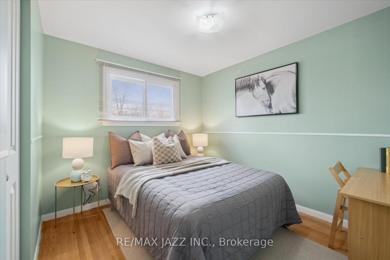

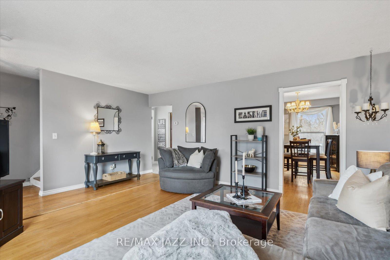
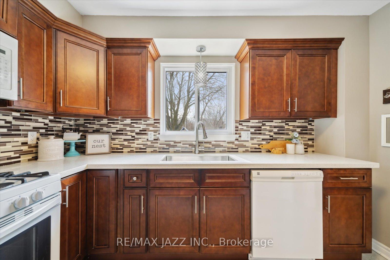
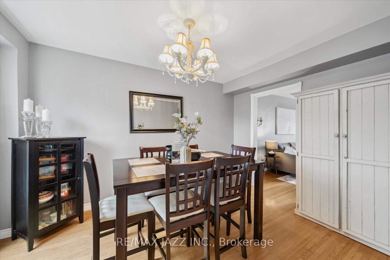
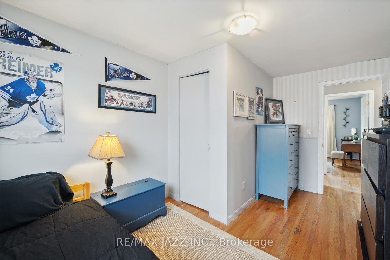


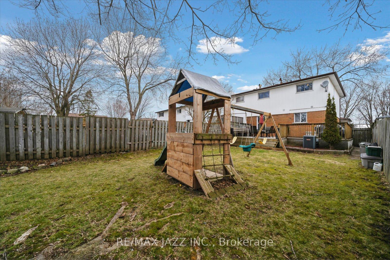
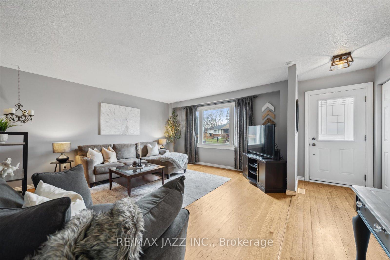
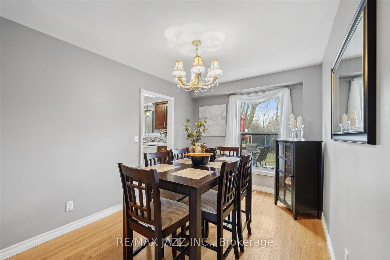
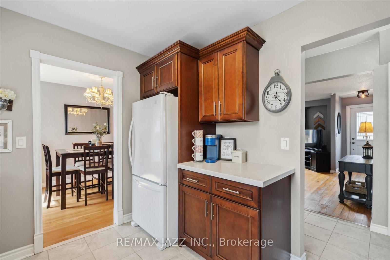
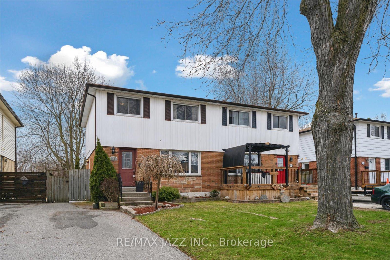
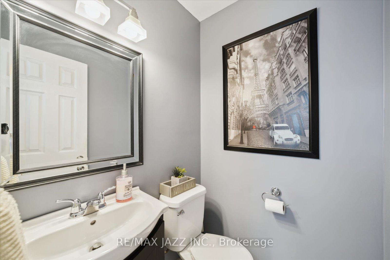
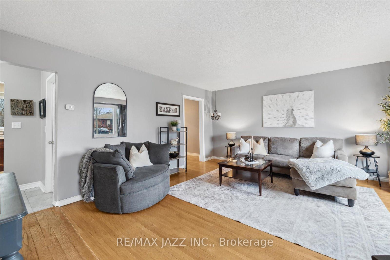
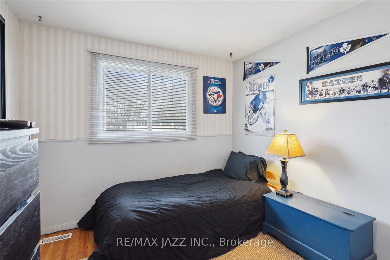
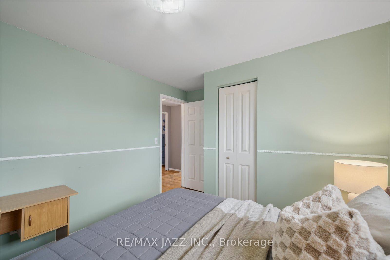
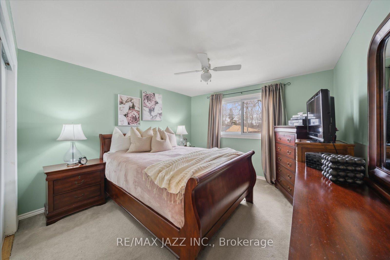
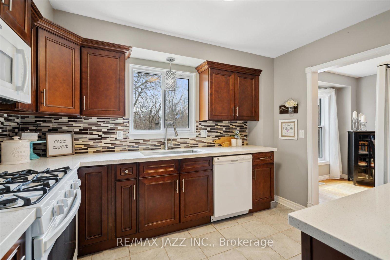
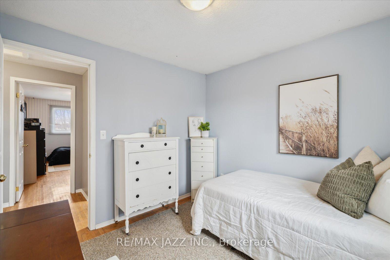
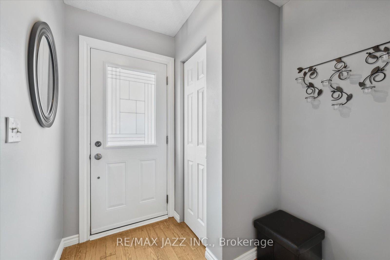
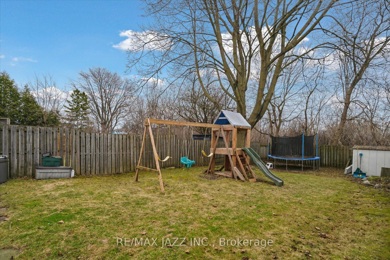
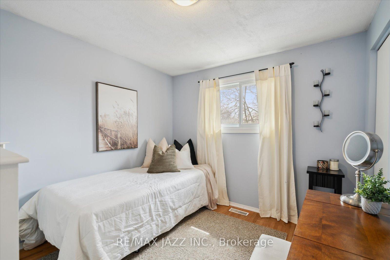
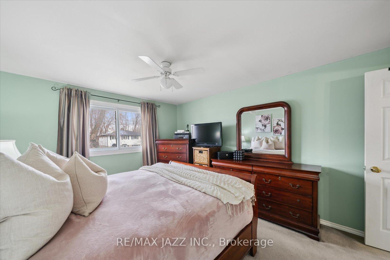
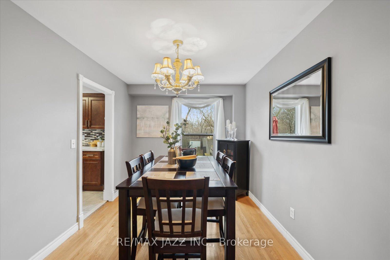

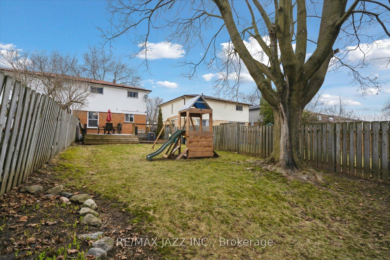
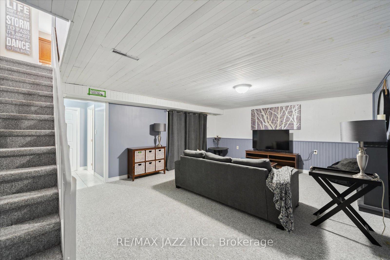
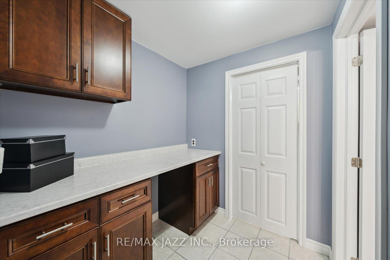
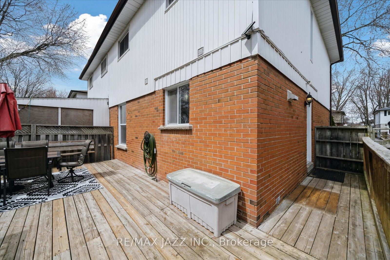
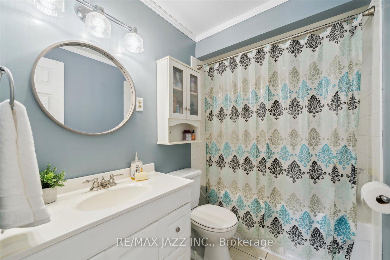
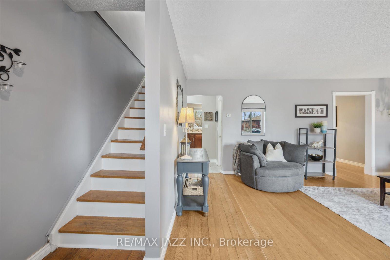

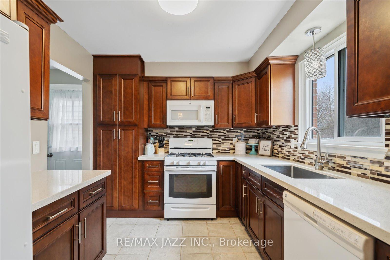
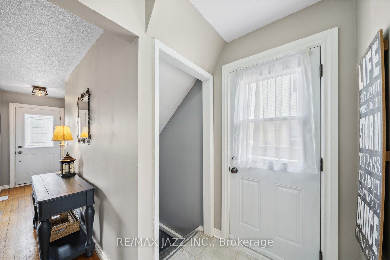







































| Welcome to 645 Radisson a spacious and rarely offered 4-bedroom semi in a family-friendly neighbourhood that checks all the boxes! This home boasts one of the largest layouts in the area, featuring an updated kitchen that walks out to a massive 360 sq ft deck and fully fenced, nicely landscaped backyard perfect for entertaining or family playtime. The separate side entrance offers in-law suite or rental potential, and the deep lot backs onto peaceful treed land for added privacy. Freshly painted throughout, this home offers plenty of space for the growing family. Parking for multiple vehicles, and just steps to schools, parks, shopping, and transit. A true gem for first-time buyers or smart investors. |
| Price | $699,000 |
| Taxes: | $3909.00 |
| Occupancy: | Owner |
| Address: | 645 Radisson Aven , Oshawa, L1J 1X7, Durham |
| Directions/Cross Streets: | Stevenson and Gibb |
| Rooms: | 9 |
| Bedrooms: | 4 |
| Bedrooms +: | 0 |
| Family Room: | F |
| Basement: | Finished |
| Level/Floor | Room | Length(ft) | Width(ft) | Descriptions | |
| Room 1 | Main | Kitchen | 8.92 | 11.28 | Updated, Family Size Kitchen |
| Room 2 | Main | Living Ro | 13.97 | 15.25 | Hardwood Floor, Open Concept, Picture Window |
| Room 3 | Main | Dining Ro | 8.95 | 13.38 | Hardwood Floor, Large Window |
| Room 4 | Second | Primary B | 11.32 | 14.4 | Large Closet, Broadloom, Large Window |
| Room 5 | Second | Bedroom 2 | 9.77 | 11.28 | Closet, Hardwood Floor, Above Grade Window |
| Room 6 | Second | Bedroom 3 | 9.41 | 9.74 | Closet, Hardwood Floor, Window |
| Room 7 | Second | Bedroom 4 | 9.41 | 9.54 | Closet, Hardwood Floor, Window |
| Room 8 | Basement | Recreatio | 20.47 | 14.99 | Broadloom |
| Room 9 | Basement | Den | 13.45 | 8.63 |
| Washroom Type | No. of Pieces | Level |
| Washroom Type 1 | 4 | Second |
| Washroom Type 2 | 2 | Ground |
| Washroom Type 3 | 2 | Basement |
| Washroom Type 4 | 0 | |
| Washroom Type 5 | 0 | |
| Washroom Type 6 | 4 | Second |
| Washroom Type 7 | 2 | Ground |
| Washroom Type 8 | 2 | Basement |
| Washroom Type 9 | 0 | |
| Washroom Type 10 | 0 |
| Total Area: | 0.00 |
| Approximatly Age: | 51-99 |
| Property Type: | Semi-Detached |
| Style: | 2-Storey |
| Exterior: | Vinyl Siding, Brick |
| Garage Type: | None |
| Drive Parking Spaces: | 4 |
| Pool: | None |
| Approximatly Age: | 51-99 |
| Approximatly Square Footage: | 1100-1500 |
| CAC Included: | N |
| Water Included: | N |
| Cabel TV Included: | N |
| Common Elements Included: | N |
| Heat Included: | N |
| Parking Included: | N |
| Condo Tax Included: | N |
| Building Insurance Included: | N |
| Fireplace/Stove: | N |
| Heat Type: | Forced Air |
| Central Air Conditioning: | Central Air |
| Central Vac: | N |
| Laundry Level: | Syste |
| Ensuite Laundry: | F |
| Elevator Lift: | False |
| Sewers: | Sewer |
| Utilities-Cable: | A |
| Utilities-Hydro: | Y |
$
%
Years
This calculator is for demonstration purposes only. Always consult a professional
financial advisor before making personal financial decisions.
| Although the information displayed is believed to be accurate, no warranties or representations are made of any kind. |
| RE/MAX JAZZ INC. |
- Listing -1 of 0
|
|

Gaurang Shah
Licenced Realtor
Dir:
416-841-0587
Bus:
905-458-7979
Fax:
905-458-1220
| Virtual Tour | Book Showing | Email a Friend |
Jump To:
At a Glance:
| Type: | Freehold - Semi-Detached |
| Area: | Durham |
| Municipality: | Oshawa |
| Neighbourhood: | Vanier |
| Style: | 2-Storey |
| Lot Size: | x 143.21(Feet) |
| Approximate Age: | 51-99 |
| Tax: | $3,909 |
| Maintenance Fee: | $0 |
| Beds: | 4 |
| Baths: | 3 |
| Garage: | 0 |
| Fireplace: | N |
| Air Conditioning: | |
| Pool: | None |
Locatin Map:
Payment Calculator:

Listing added to your favorite list
Looking for resale homes?

By agreeing to Terms of Use, you will have ability to search up to 306341 listings and access to richer information than found on REALTOR.ca through my website.


