$819,000
Available - For Sale
Listing ID: W12103168
2203 Mountain Grove Aven , Burlington, L7P 2H8, Halton
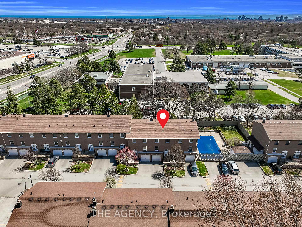
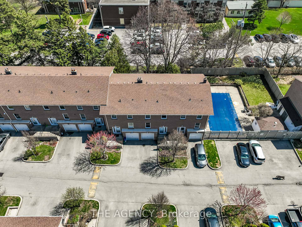
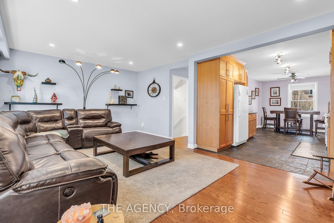
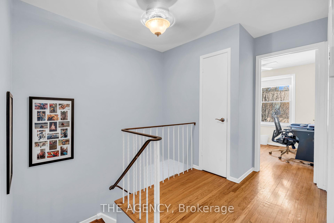
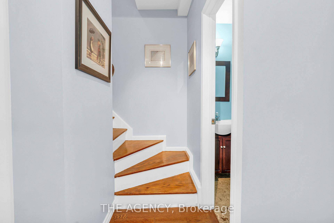
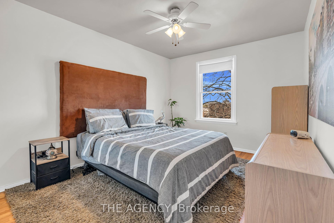
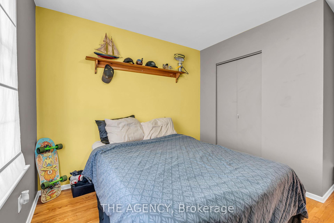
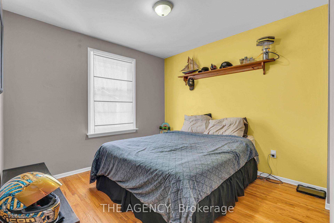
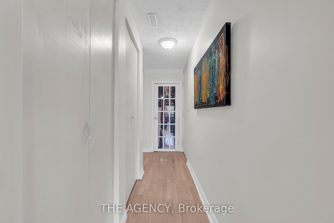
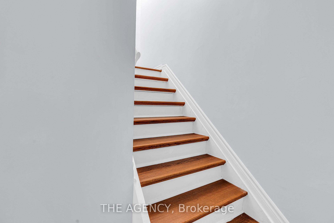
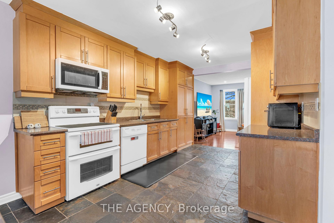
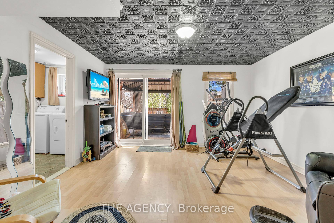
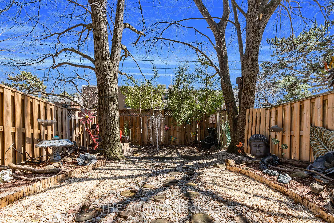
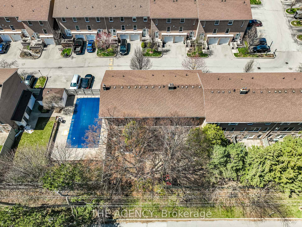
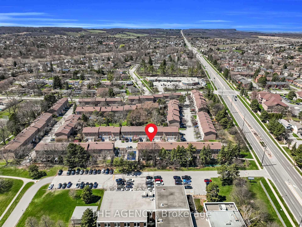
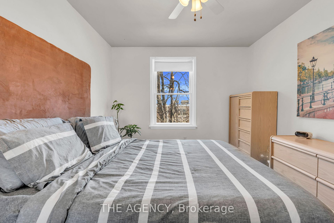
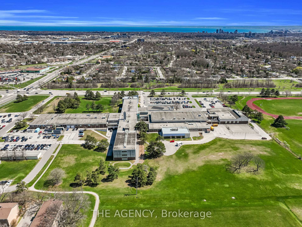
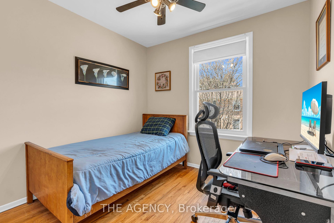
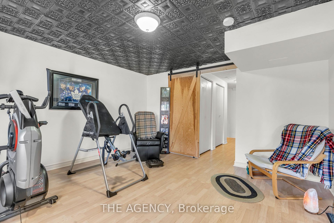
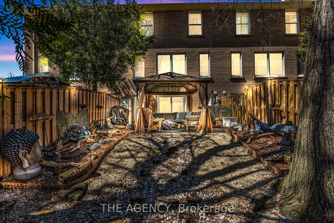
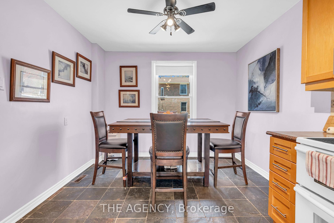
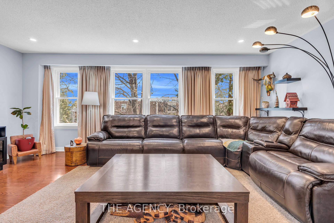
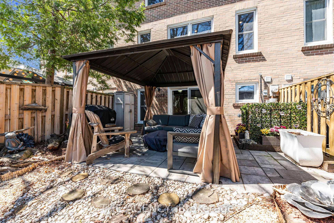
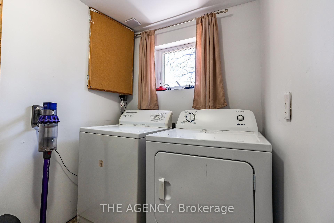
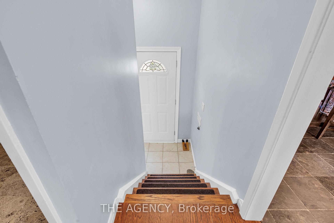
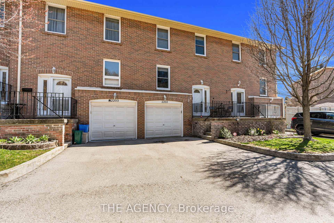
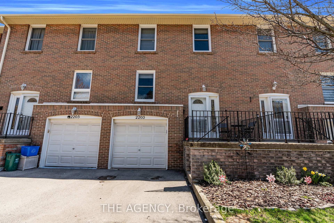
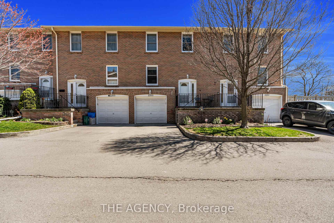
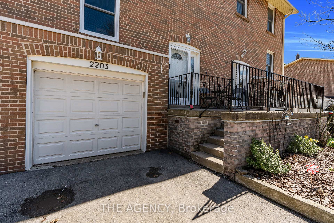
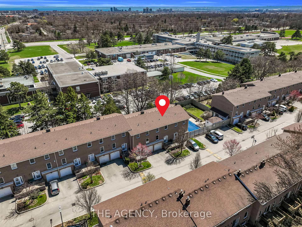
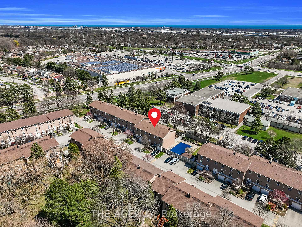
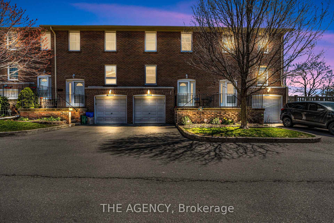
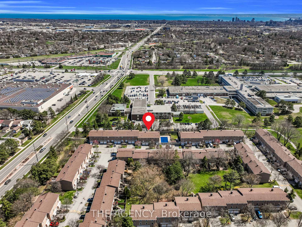
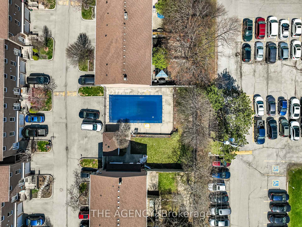
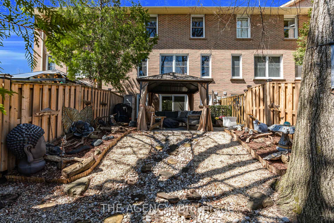
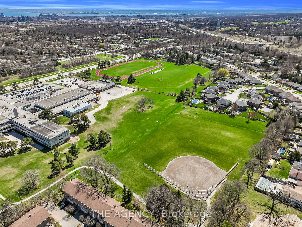
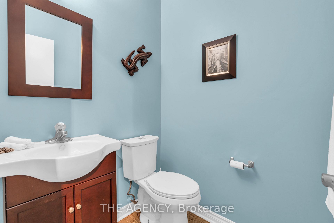
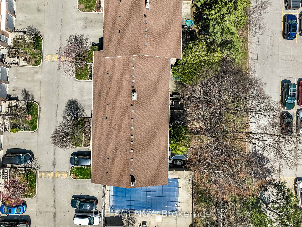
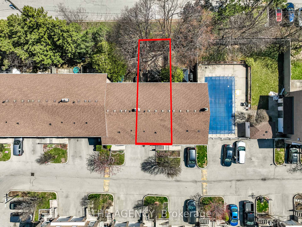
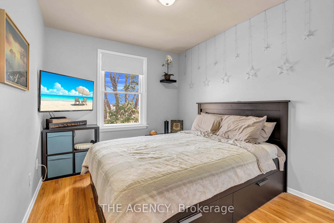
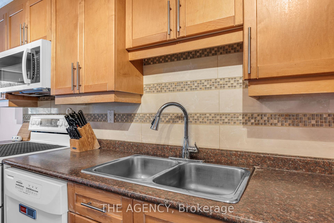
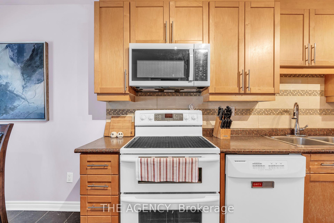
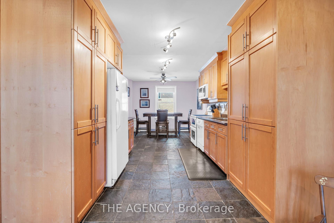
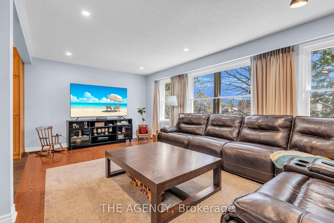
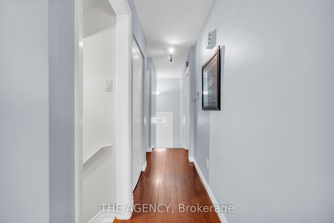
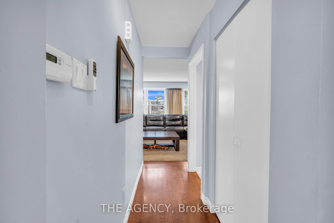














































| Welcome to this spacious Townhome nestled in a vibrant, family-friendly neighbourhoodin Burlington. Thoughtfully designed and one of the largest in the community, this home offersthe perfect balance of space and comfort with 4 bedrooms and 2 bathrooms, ideal for growingfamilies or those in need of a home office or guest room.The main floor features a bright, open-concept layout that seamlessly integrates the kitchen,dining area, and a generously sized family room. Large windows fill the space with naturallight and offer serene views of the private, landscaped backyardfully fenced for addedprivacy. The finished basement with a walk-out adds valuable living space and direct access tothe yard, making it perfect for relaxing or entertaining.Upstairs, all four bedrooms are well-sized and thoughtfully laid out, offering flexibility andfunctionality for modern living. Carpet free. Just steps from the front door, enjoy quickaccess to the community swimming pool and the nearby Champlain Park, a perfect spot for walkingthe dog or enjoying outdoor play with the family.Conveniently located close to groceries, restaurants, schools, and all major amenities, witheasy access to highways. Low maintenance fees round out the ease of living in this well-keptand welcoming home. |
| Price | $819,000 |
| Taxes: | $2992.00 |
| Assessment Year: | 2024 |
| Occupancy: | Owner |
| Address: | 2203 Mountain Grove Aven , Burlington, L7P 2H8, Halton |
| Postal Code: | L7P 2H8 |
| Province/State: | Halton |
| Directions/Cross Streets: | Upper middle and Mountain Grove |
| Level/Floor | Room | Length(ft) | Width(ft) | Descriptions | |
| Room 1 | Main | Kitchen | 9.97 | 12.99 | |
| Room 2 | Main | Dining Ro | 7.97 | 9.97 | |
| Room 3 | Main | Bathroom | 2 Pc Bath | ||
| Room 4 | Main | Family Ro | 12.99 | 19.48 | |
| Room 5 | Second | Bedroom 2 | 8.99 | 8.99 | |
| Room 6 | Second | Bedroom 3 | 8.99 | 10.99 | |
| Room 7 | Second | Bedroom 4 | 9.97 | 9.97 | |
| Room 8 | Second | Primary B | 12.99 | 9.97 | 4 Pc Bath |
| Room 9 | Second | Bathroom | 4 Pc Bath | ||
| Room 10 | Basement | Recreatio | 12.99 | 10.99 |
| Washroom Type | No. of Pieces | Level |
| Washroom Type 1 | 2 | |
| Washroom Type 2 | 4 | |
| Washroom Type 3 | 0 | |
| Washroom Type 4 | 0 | |
| Washroom Type 5 | 0 | |
| Washroom Type 6 | 2 | |
| Washroom Type 7 | 4 | |
| Washroom Type 8 | 0 | |
| Washroom Type 9 | 0 | |
| Washroom Type 10 | 0 |
| Total Area: | 0.00 |
| Washrooms: | 2 |
| Heat Type: | Forced Air |
| Central Air Conditioning: | Central Air |
$
%
Years
This calculator is for demonstration purposes only. Always consult a professional
financial advisor before making personal financial decisions.
| Although the information displayed is believed to be accurate, no warranties or representations are made of any kind. |
| THE AGENCY |
- Listing -1 of 0
|
|

Gaurang Shah
Licenced Realtor
Dir:
416-841-0587
Bus:
905-458-7979
Fax:
905-458-1220
| Virtual Tour | Book Showing | Email a Friend |
Jump To:
At a Glance:
| Type: | Com - Condo Townhouse |
| Area: | Halton |
| Municipality: | Burlington |
| Neighbourhood: | Mountainside |
| Style: | 2-Storey |
| Lot Size: | x 0.00() |
| Approximate Age: | |
| Tax: | $2,992 |
| Maintenance Fee: | $403 |
| Beds: | 4 |
| Baths: | 2 |
| Garage: | 0 |
| Fireplace: | N |
| Air Conditioning: | |
| Pool: |
Locatin Map:
Payment Calculator:

Listing added to your favorite list
Looking for resale homes?

By agreeing to Terms of Use, you will have ability to search up to 306118 listings and access to richer information than found on REALTOR.ca through my website.


