$1,188,800
Available - For Sale
Listing ID: X12103651
21 Westland Stre , St. Catharines, L2S 3T1, Niagara
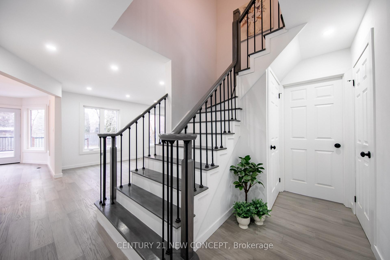


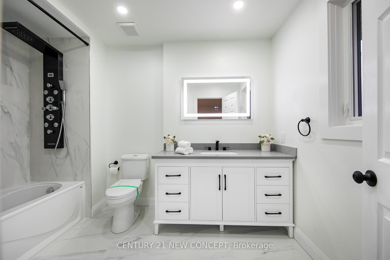
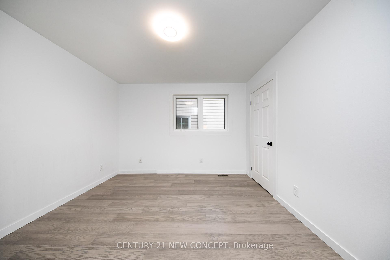
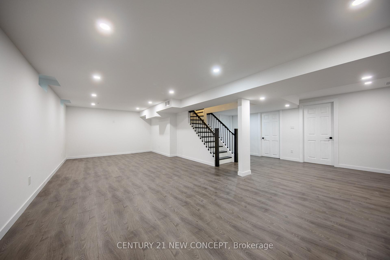
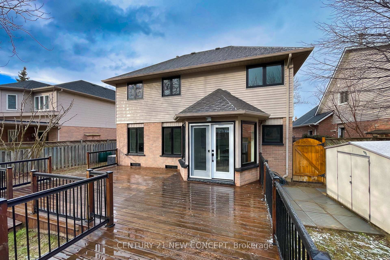
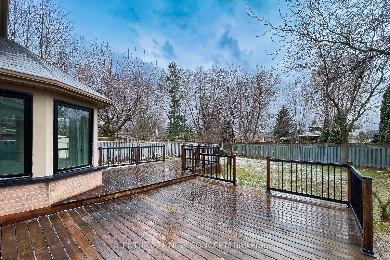
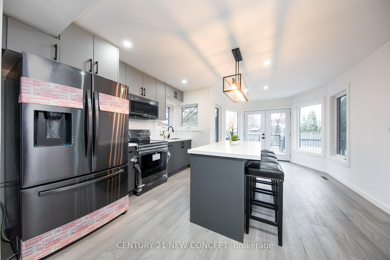
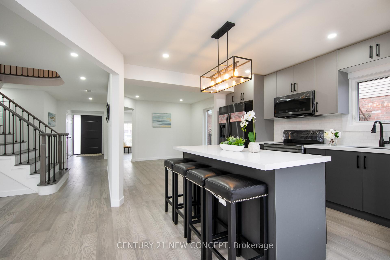
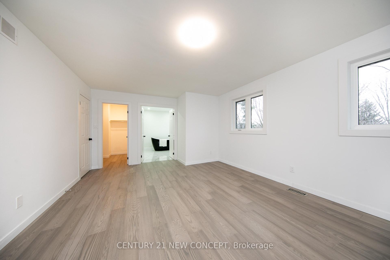
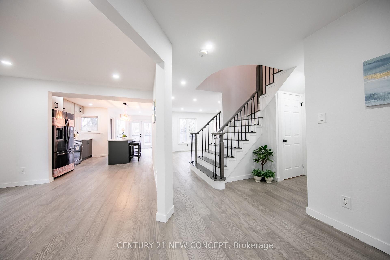
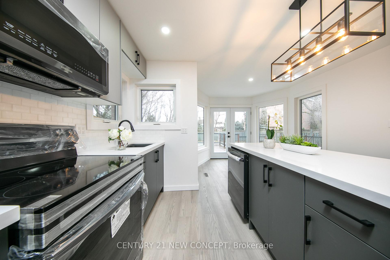
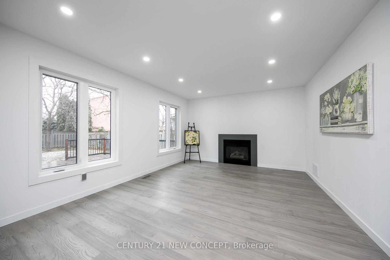
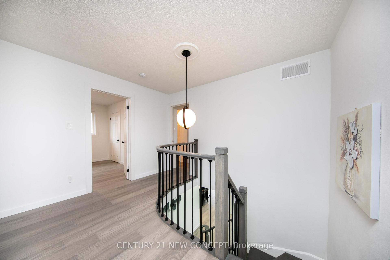
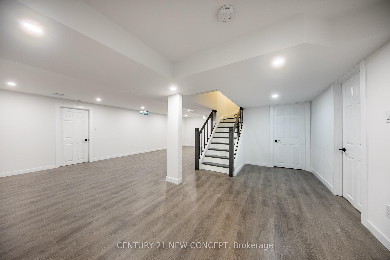
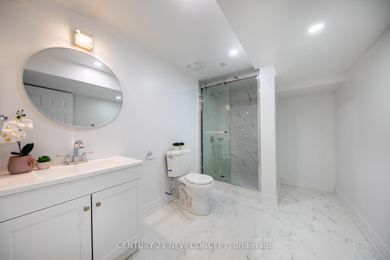
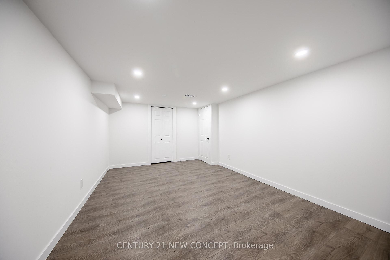
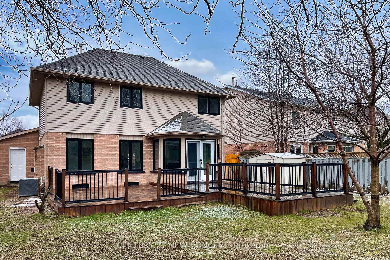
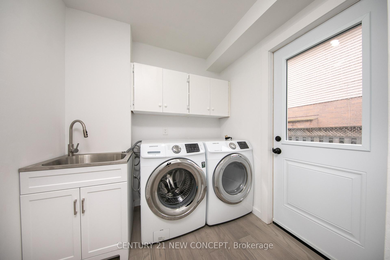
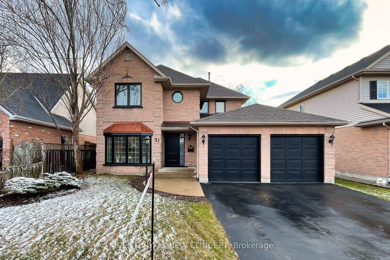
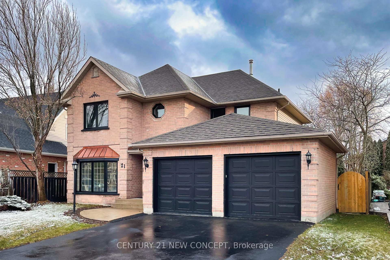
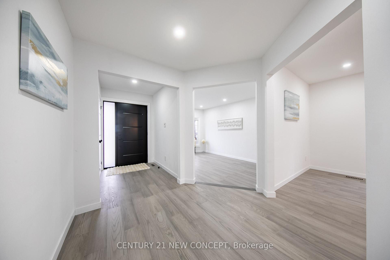
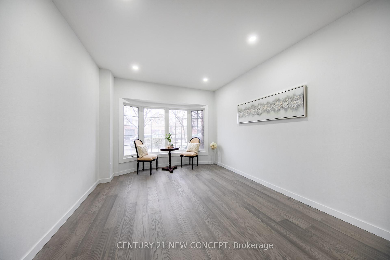
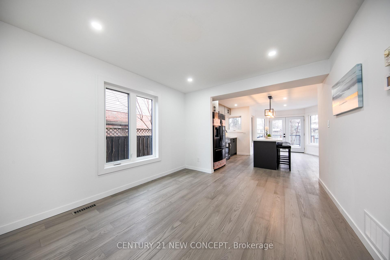
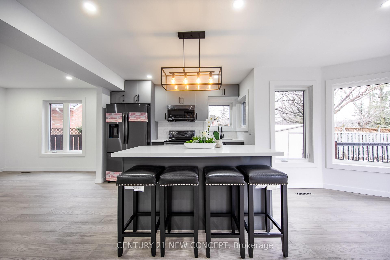
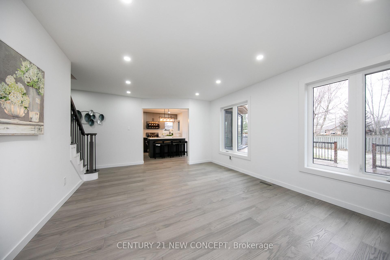
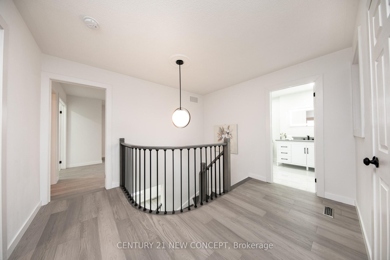
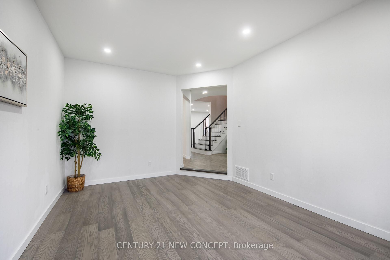
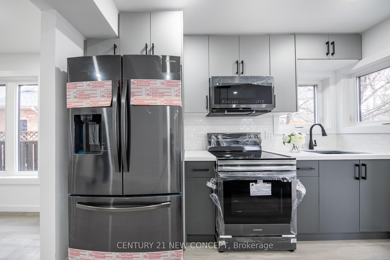
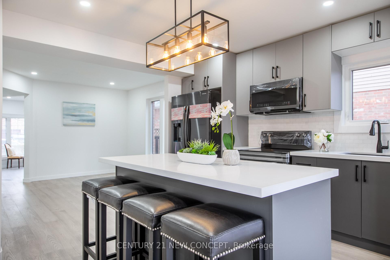
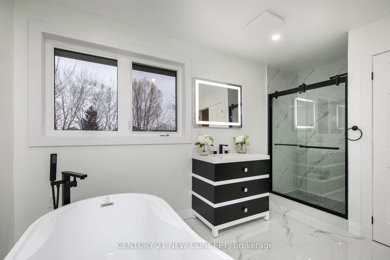
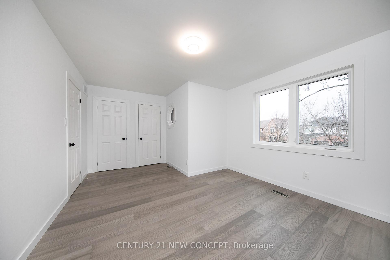
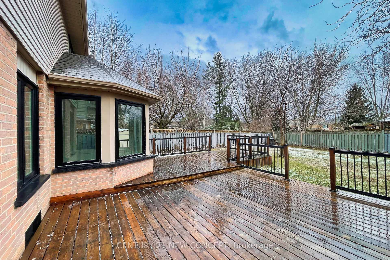
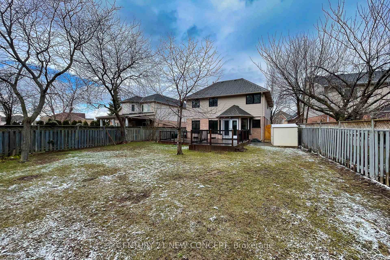
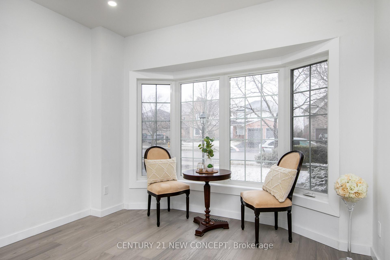




































| Welcome to 21 Westland St. a Stunning fully Renovated home nestled in a Quiet and Family-Frindely Neighbouthood o St. Catharines. From the Basement to the Second Floor, this Home has been Professionally Upgraded with Quality Craftmanship and Premium Materials. The Main and Second Floors feature Elegant Hardwood Flooring, while the finished basement is completed with durable laminate. Every detail has been Thoughtfully designed-Spotless, Upscale Interiors and Brand-New Appliances Throughout make this home truly Move-in ready. The heart of this property is its expansive Backyard, Boasting a Massive Deck perfect for entertaining, relaxing, or enjoying warm summer Evenings with family and friends. Whether you're a first-time buyer, Upsizing, or Investing, this home checks all the boxes for Comfort, Style, and Functionality. Don't miss your change to own this Beautifully Transformed Porperty!! |
| Price | $1,188,800 |
| Taxes: | $6599.00 |
| Assessment Year: | 2024 |
| Occupancy: | Vacant |
| Address: | 21 Westland Stre , St. Catharines, L2S 3T1, Niagara |
| Directions/Cross Streets: | Mac Turnbull Dr/Pelham Rd |
| Rooms: | 14 |
| Rooms +: | 1 |
| Bedrooms: | 3 |
| Bedrooms +: | 1 |
| Family Room: | T |
| Basement: | Finished |
| Level/Floor | Room | Length(ft) | Width(ft) | Descriptions | |
| Room 1 | Main | Living Ro | 11.61 | 11.41 | Hardwood Floor, Pot Lights, Bay Window |
| Room 2 | Main | Family Ro | 12.1 | 16.4 | Hardwood Floor, Pot Lights, Fireplace |
| Room 3 | Main | Dining Ro | 11.48 | 9.84 | Hardwood Floor, Pot Lights, Window |
| Room 4 | Main | Kitchen | 10 | 13.12 | Stainless Steel Appl, Ceramic Backsplash, Eat-in Kitchen |
| Room 5 | Main | Breakfast | 8 | 9.02 | Hardwood Floor, W/O To Deck, Bay Window |
| Room 6 | Second | Primary B | 12.69 | 19.68 | Hardwood Floor, 4 Pc Ensuite, Walk-In Closet(s) |
| Room 7 | Second | Bedroom 2 | 11.09 | 9.84 | Hardwood Floor, Closet, Window |
| Room 8 | Second | Bedroom 3 | 12.4 | 16.4 | Hardwood Floor, Closet, Window |
| Room 9 | Basement | Bedroom 4 | 15.61 | 9.84 | Laminate, Closet |
| Room 10 | Basement | Recreatio | 21.32 | 29.52 | Laminate, Pot Lights |
| Room 11 | Basement | Den | 8 | 6.56 | Laminate |
| Washroom Type | No. of Pieces | Level |
| Washroom Type 1 | 2 | Main |
| Washroom Type 2 | 4 | Second |
| Washroom Type 3 | 3 | Second |
| Washroom Type 4 | 3 | Basement |
| Washroom Type 5 | 0 |
| Total Area: | 0.00 |
| Approximatly Age: | 31-50 |
| Property Type: | Detached |
| Style: | 2-Storey |
| Exterior: | Brick |
| Garage Type: | Attached |
| (Parking/)Drive: | Private Do |
| Drive Parking Spaces: | 2 |
| Park #1 | |
| Parking Type: | Private Do |
| Park #2 | |
| Parking Type: | Private Do |
| Pool: | None |
| Approximatly Age: | 31-50 |
| Approximatly Square Footage: | 2000-2500 |
| CAC Included: | N |
| Water Included: | N |
| Cabel TV Included: | N |
| Common Elements Included: | N |
| Heat Included: | N |
| Parking Included: | N |
| Condo Tax Included: | N |
| Building Insurance Included: | N |
| Fireplace/Stove: | Y |
| Heat Type: | Forced Air |
| Central Air Conditioning: | Central Air |
| Central Vac: | N |
| Laundry Level: | Syste |
| Ensuite Laundry: | F |
| Sewers: | Sewer |
$
%
Years
This calculator is for demonstration purposes only. Always consult a professional
financial advisor before making personal financial decisions.
| Although the information displayed is believed to be accurate, no warranties or representations are made of any kind. |
| CENTURY 21 NEW CONCEPT |
- Listing -1 of 0
|
|

Gaurang Shah
Licenced Realtor
Dir:
416-841-0587
Bus:
905-458-7979
Fax:
905-458-1220
| Virtual Tour | Book Showing | Email a Friend |
Jump To:
At a Glance:
| Type: | Freehold - Detached |
| Area: | Niagara |
| Municipality: | St. Catharines |
| Neighbourhood: | 462 - Rykert/Vansickle |
| Style: | 2-Storey |
| Lot Size: | x 152.96(Feet) |
| Approximate Age: | 31-50 |
| Tax: | $6,599 |
| Maintenance Fee: | $0 |
| Beds: | 3+1 |
| Baths: | 4 |
| Garage: | 0 |
| Fireplace: | Y |
| Air Conditioning: | |
| Pool: | None |
Locatin Map:
Payment Calculator:

Listing added to your favorite list
Looking for resale homes?

By agreeing to Terms of Use, you will have ability to search up to 306341 listings and access to richer information than found on REALTOR.ca through my website.


