$599,999
Available - For Sale
Listing ID: X12103644
48 Travelled Road , London East, N6M 1H2, Middlesex
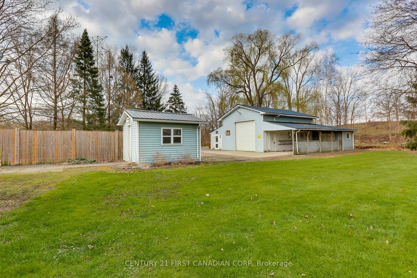
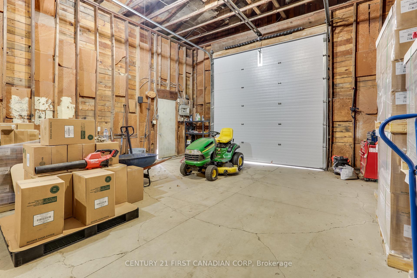
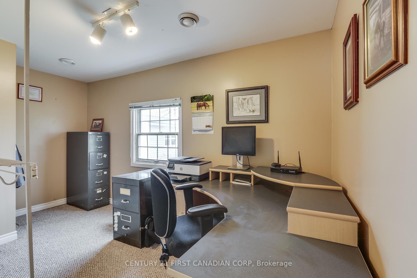
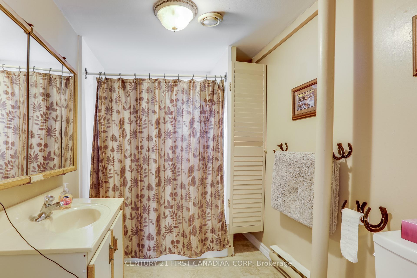
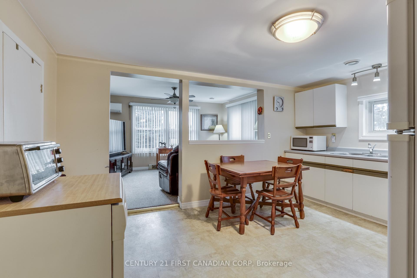
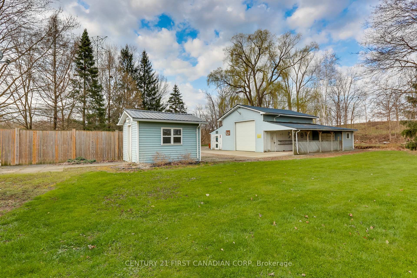
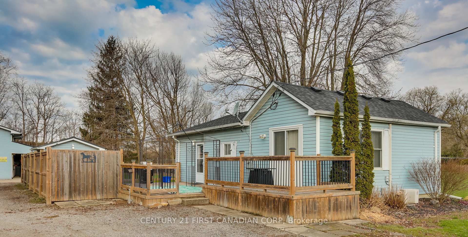
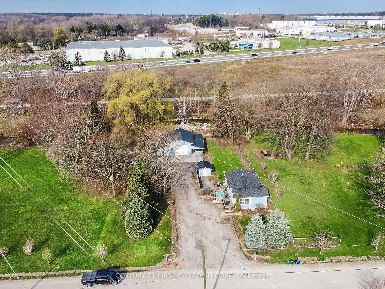

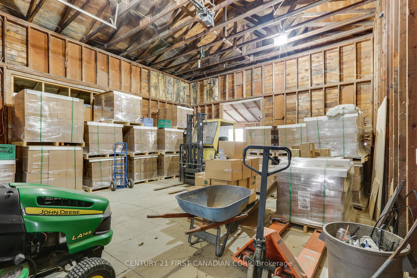
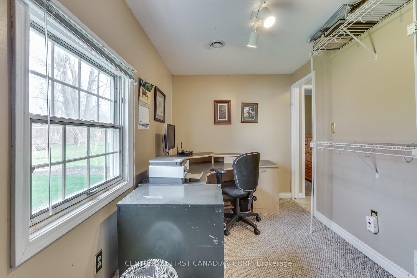
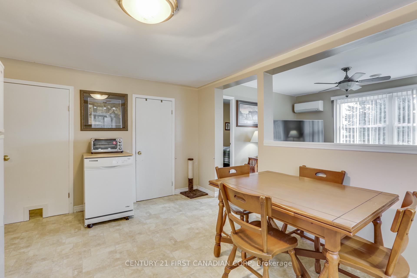
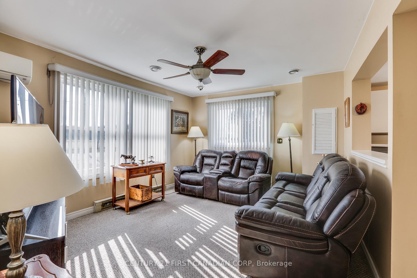
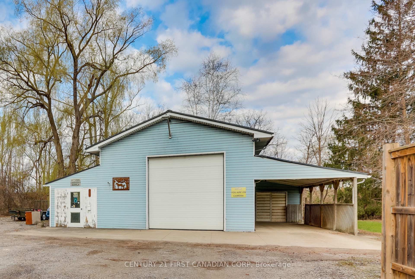
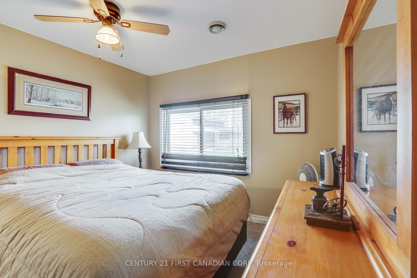
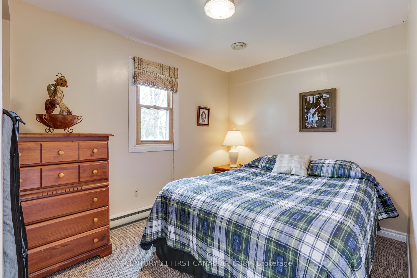
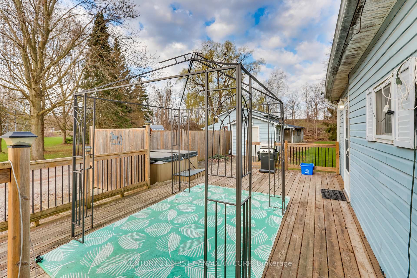
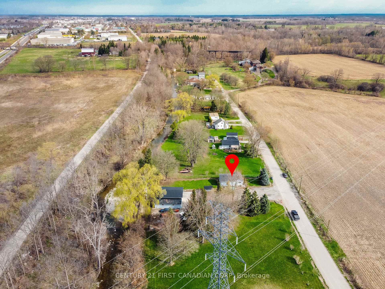
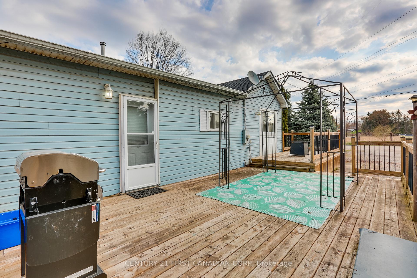
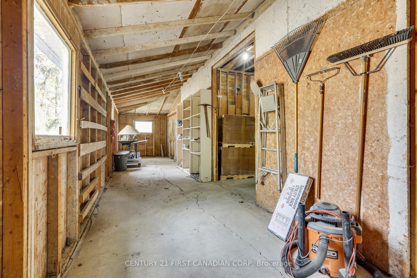
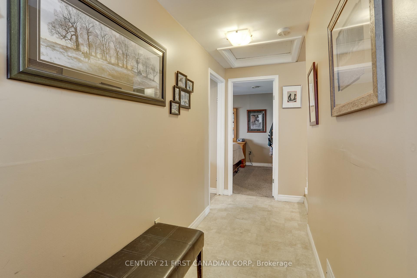
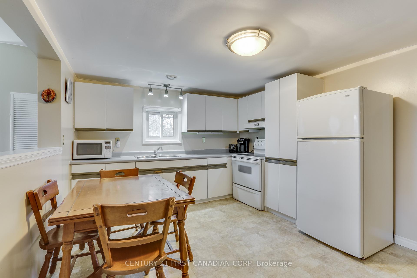
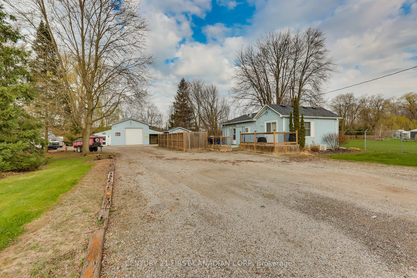
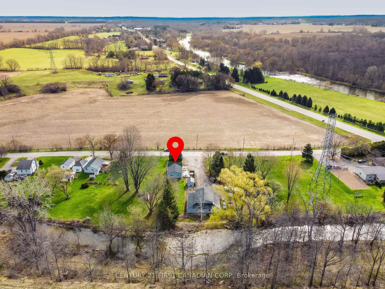
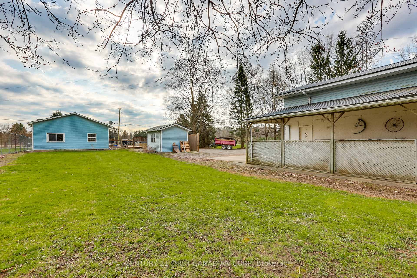
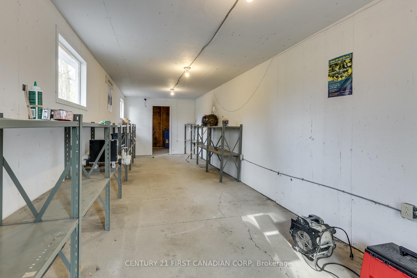
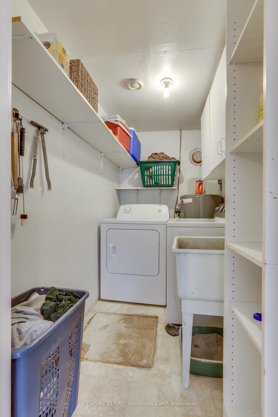
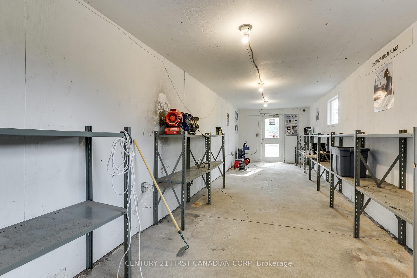
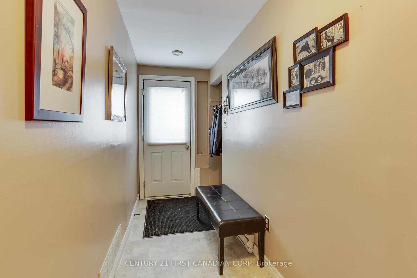
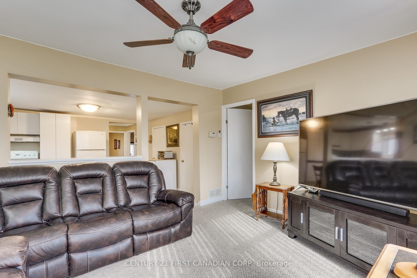

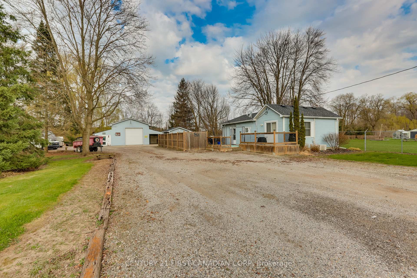
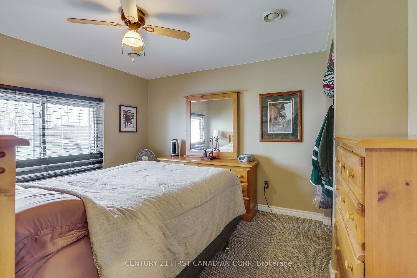

































| This charming 3-bedroom, 1-bathroom home sits on a peaceful, serene lot with Waubuno creek gently flowing behind it, offering the soothing sounds of nature right in your backyard! Just minutes from amenities in Dorchester or London, you'll enjoy the perfect blend of country charm and added convenience. The main feature of this property is the work shop, 45x40ft detached, spacious(including a car port), and full of potential. This versatile building is perfect for hobbyists, mechanics, woodworkers, or anyone in need of a creative space. With plenty of room for tools and toys, it's more than just a shop, it's a blank canvas for your passions and projects.The home itself is move-in ready, with character and potential. Bring your vision and add your personal touches to truly make it your own.Step outside, breathe in the fresh air, and experience the peaceful lifestyle this property offers. |
| Price | $599,999 |
| Taxes: | $2850.00 |
| Assessment Year: | 2025 |
| Occupancy: | Owner |
| Address: | 48 Travelled Road , London East, N6M 1H2, Middlesex |
| Acreage: | < .50 |
| Directions/Cross Streets: | Catherine St./Veterans Memorial Pkwy |
| Rooms: | 7 |
| Bedrooms: | 3 |
| Bedrooms +: | 0 |
| Family Room: | F |
| Basement: | None, Crawl Space |
| Level/Floor | Room | Length(ft) | Width(ft) | Descriptions | |
| Room 1 | Main | Foyer | 4.13 | 13.51 | |
| Room 2 | Main | Bedroom | 13.42 | 7.28 | |
| Room 3 | Main | Bedroom 2 | 9.54 | 11.74 | |
| Room 4 | Main | Bedroom 3 | 8.5 | 11.78 | |
| Room 5 | Main | Kitchen | 14.86 | 11.25 | |
| Room 6 | Main | Living Ro | 14.96 | 11.78 | |
| Room 7 | Main | Laundry | 8.43 | 4.99 | |
| Room 8 | Main | Bathroom | 8.36 | 6.36 | 4 Pc Bath |
| Washroom Type | No. of Pieces | Level |
| Washroom Type 1 | 4 | |
| Washroom Type 2 | 0 | |
| Washroom Type 3 | 0 | |
| Washroom Type 4 | 0 | |
| Washroom Type 5 | 0 |
| Total Area: | 0.00 |
| Approximatly Age: | 51-99 |
| Property Type: | Detached |
| Style: | Bungalow |
| Exterior: | Vinyl Siding |
| Garage Type: | Detached |
| Drive Parking Spaces: | 15 |
| Pool: | None |
| Other Structures: | Workshop, Fenc |
| Approximatly Age: | 51-99 |
| Approximatly Square Footage: | 700-1100 |
| Property Features: | Cul de Sac/D, River/Stream |
| CAC Included: | N |
| Water Included: | N |
| Cabel TV Included: | N |
| Common Elements Included: | N |
| Heat Included: | N |
| Parking Included: | N |
| Condo Tax Included: | N |
| Building Insurance Included: | N |
| Fireplace/Stove: | N |
| Heat Type: | Forced Air |
| Central Air Conditioning: | Wall Unit(s |
| Central Vac: | N |
| Laundry Level: | Syste |
| Ensuite Laundry: | F |
| Sewers: | Septic |
| Water: | Dug Well |
| Water Supply Types: | Dug Well |
| Utilities-Hydro: | Y |
$
%
Years
This calculator is for demonstration purposes only. Always consult a professional
financial advisor before making personal financial decisions.
| Although the information displayed is believed to be accurate, no warranties or representations are made of any kind. |
| CENTURY 21 FIRST CANADIAN CORP |
- Listing -1 of 0
|
|

Gaurang Shah
Licenced Realtor
Dir:
416-841-0587
Bus:
905-458-7979
Fax:
905-458-1220
| Book Showing | Email a Friend |
Jump To:
At a Glance:
| Type: | Freehold - Detached |
| Area: | Middlesex |
| Municipality: | London East |
| Neighbourhood: | East J |
| Style: | Bungalow |
| Lot Size: | x 188.00(Feet) |
| Approximate Age: | 51-99 |
| Tax: | $2,850 |
| Maintenance Fee: | $0 |
| Beds: | 3 |
| Baths: | 1 |
| Garage: | 0 |
| Fireplace: | N |
| Air Conditioning: | |
| Pool: | None |
Locatin Map:
Payment Calculator:

Listing added to your favorite list
Looking for resale homes?

By agreeing to Terms of Use, you will have ability to search up to 306341 listings and access to richer information than found on REALTOR.ca through my website.


