$5,500
Available - For Rent
Listing ID: C12103477
321 Fairlawn Aven , Toronto, M5M 1T4, Toronto
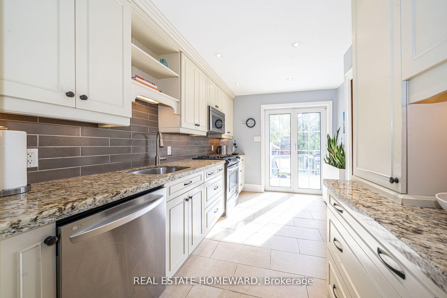
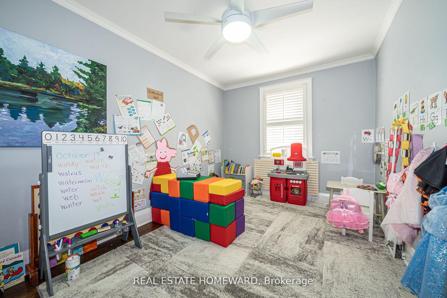
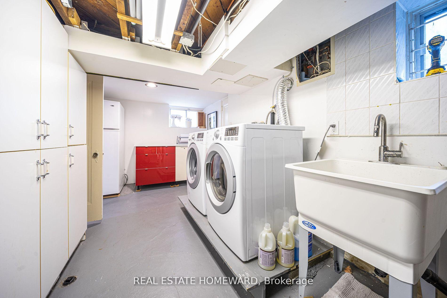

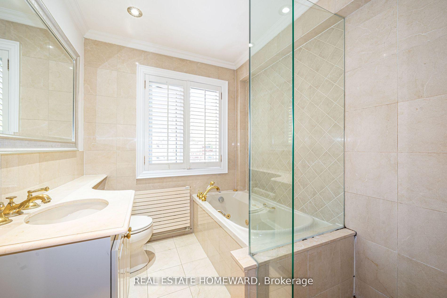
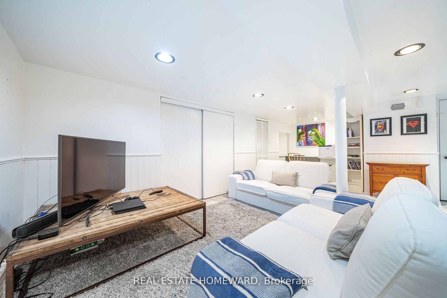
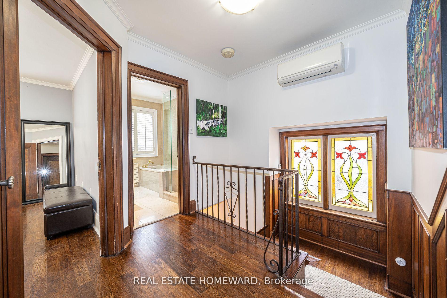
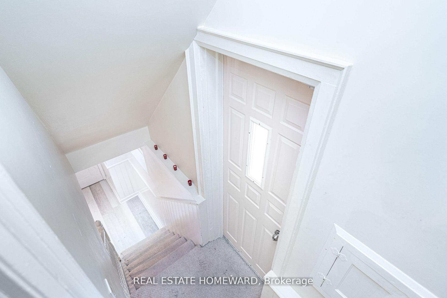

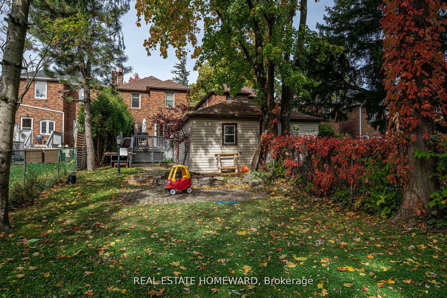
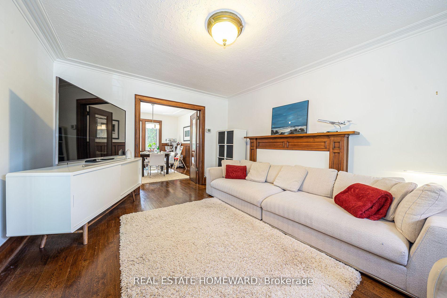
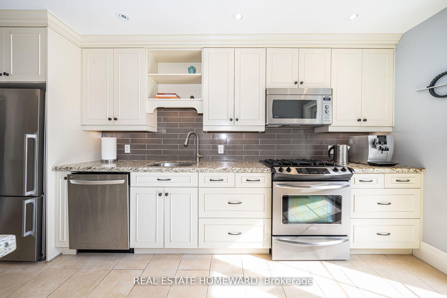
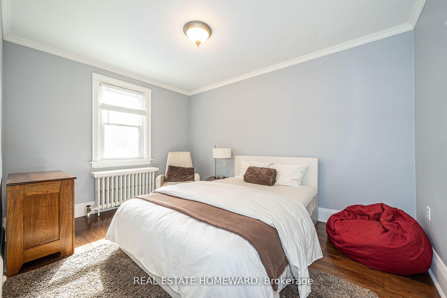
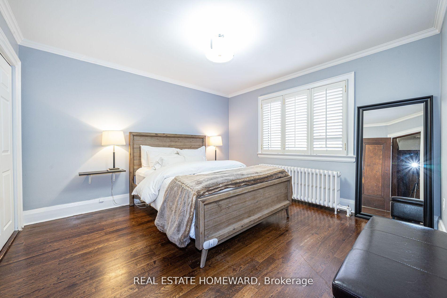
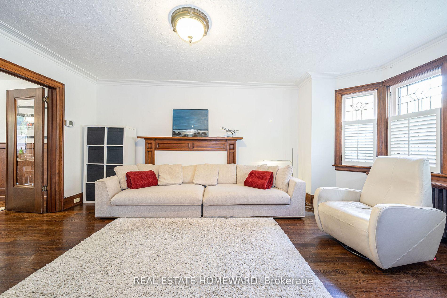
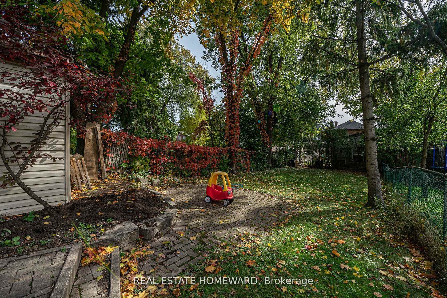
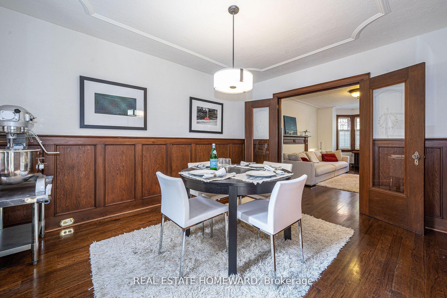
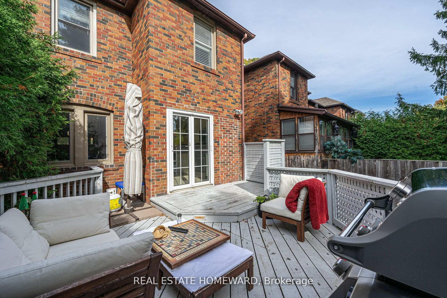
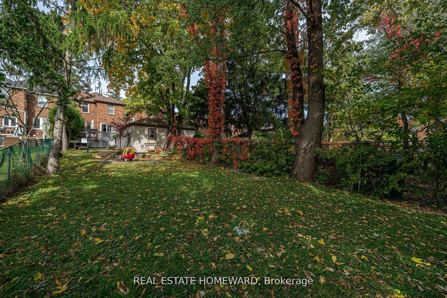
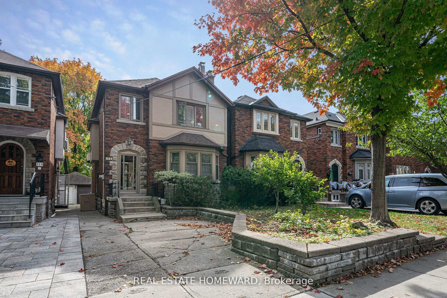
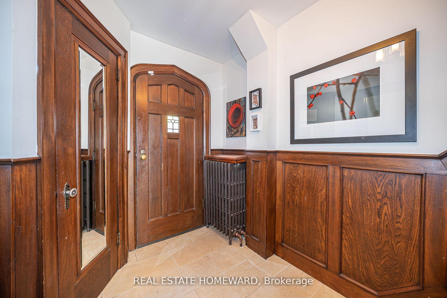
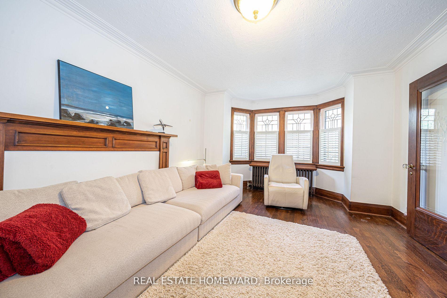
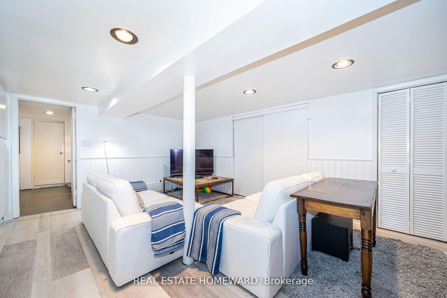
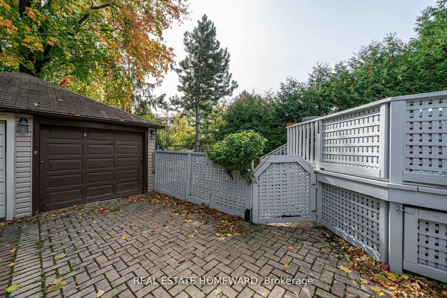
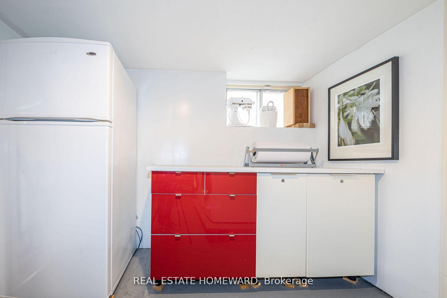
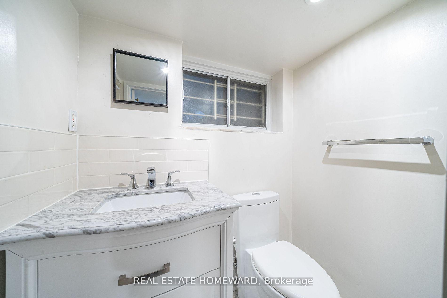
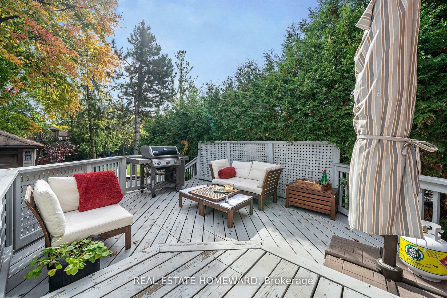
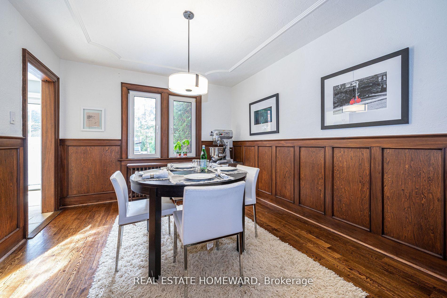
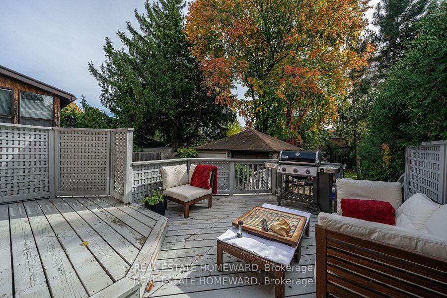





























| Welcome To A Lovely Detached Home In Highly Desirable "Bedford Park" Neighbourhood. Gourmet Kitchen-W/Granite Counters, Stainless Steel Appliances, Eat In Area & Walkout To Private Yard! Formal Dining Room, 2 Bathrooms. Hardwood Floors, Wood Burning Fireplace In Living Rm. Finished Lower Level With Office Nook. Sought After John Wanless P.S., Blessed Sacrament Catholicc School, Lawrence Park Ci Area. Walk To Ttc, Schools & Parks. Shops On Yonge & Avenue Road. |
| Price | $5,500 |
| Taxes: | $0.00 |
| Occupancy: | Tenant |
| Address: | 321 Fairlawn Aven , Toronto, M5M 1T4, Toronto |
| Directions/Cross Streets: | Avenue Road & Lawrence |
| Rooms: | 6 |
| Bedrooms: | 3 |
| Bedrooms +: | 0 |
| Family Room: | F |
| Basement: | Finished |
| Furnished: | Unfu |
| Level/Floor | Room | Length(ft) | Width(ft) | Descriptions | |
| Room 1 | Main | Living Ro | 17.38 | 11.97 | Hardwood Floor, Gas Fireplace, Bay Window |
| Room 2 | Main | Dining Ro | 13.12 | 10.5 | Hardwood Floor, Overlooks Backyard, Formal Rm |
| Room 3 | Main | Kitchen | 18.37 | 8.99 | Stainless Steel Appl, W/O To Deck, Ceramic Floor |
| Room 4 | Second | Primary B | 12.14 | 10.07 | Hardwood Floor, Double Closet, Ceiling Fan(s) |
| Room 5 | Second | Bedroom 2 | 12.14 | 9.91 | Hardwood Floor, Closet, Large Window |
| Room 6 | Second | Bedroom 3 | 12.79 | 9.84 | Hardwood Floor, Closet, Large Window |
| Room 7 | Basement | Recreatio | 20.01 | 11.81 | Finished, 3 Pc Ensuite |
| Washroom Type | No. of Pieces | Level |
| Washroom Type 1 | 4 | Second |
| Washroom Type 2 | 3 | Lower |
| Washroom Type 3 | 0 | |
| Washroom Type 4 | 0 | |
| Washroom Type 5 | 0 |
| Total Area: | 0.00 |
| Property Type: | Detached |
| Style: | 2-Storey |
| Exterior: | Brick |
| Garage Type: | None |
| (Parking/)Drive: | Front Yard |
| Drive Parking Spaces: | 1 |
| Park #1 | |
| Parking Type: | Front Yard |
| Park #2 | |
| Parking Type: | Front Yard |
| Pool: | None |
| Laundry Access: | Ensuite |
| Property Features: | Fenced Yard, Park |
| CAC Included: | N |
| Water Included: | N |
| Cabel TV Included: | N |
| Common Elements Included: | N |
| Heat Included: | N |
| Parking Included: | Y |
| Condo Tax Included: | N |
| Building Insurance Included: | N |
| Fireplace/Stove: | Y |
| Heat Type: | Water |
| Central Air Conditioning: | Wall Unit(s |
| Central Vac: | N |
| Laundry Level: | Syste |
| Ensuite Laundry: | F |
| Sewers: | Sewer |
| Although the information displayed is believed to be accurate, no warranties or representations are made of any kind. |
| REAL ESTATE HOMEWARD |
- Listing -1 of 0
|
|

Gaurang Shah
Licenced Realtor
Dir:
416-841-0587
Bus:
905-458-7979
Fax:
905-458-1220
| Book Showing | Email a Friend |
Jump To:
At a Glance:
| Type: | Freehold - Detached |
| Area: | Toronto |
| Municipality: | Toronto C04 |
| Neighbourhood: | Bedford Park-Nortown |
| Style: | 2-Storey |
| Lot Size: | x 165.00(Feet) |
| Approximate Age: | |
| Tax: | $0 |
| Maintenance Fee: | $0 |
| Beds: | 3 |
| Baths: | 2 |
| Garage: | 0 |
| Fireplace: | Y |
| Air Conditioning: | |
| Pool: | None |
Locatin Map:

Listing added to your favorite list
Looking for resale homes?

By agreeing to Terms of Use, you will have ability to search up to 306118 listings and access to richer information than found on REALTOR.ca through my website.


