$649,900
Available - For Sale
Listing ID: X12103637
1042 Rainbow Cres , Kingston, K7K 7J5, Frontenac
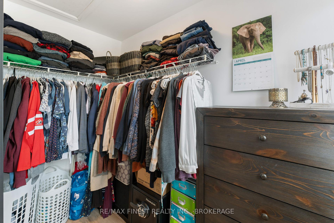
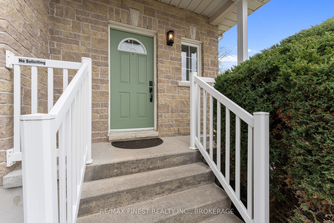
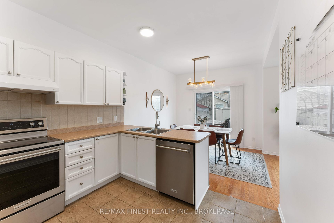
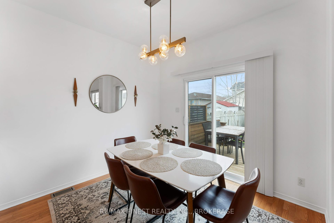
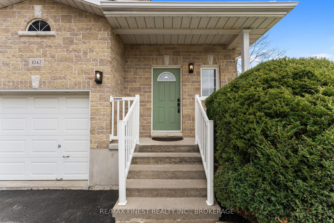
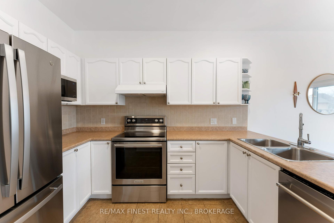

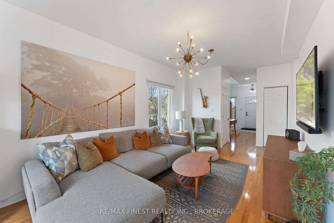
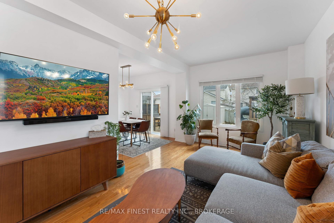
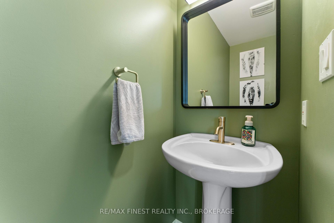
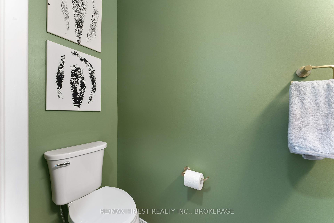
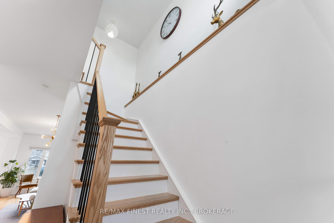
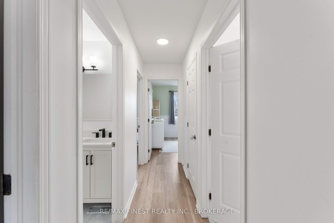
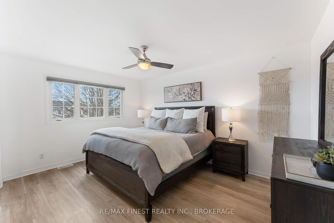
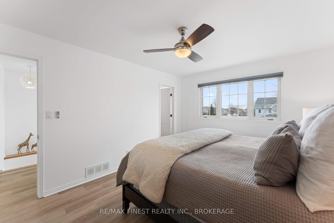
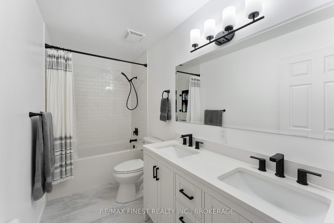
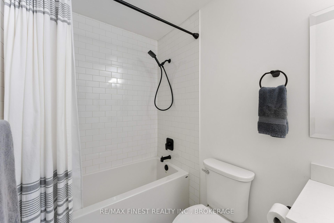
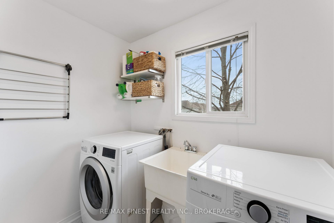
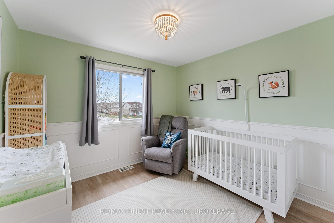
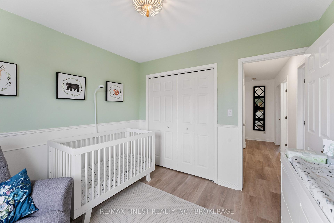
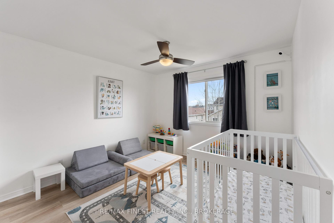
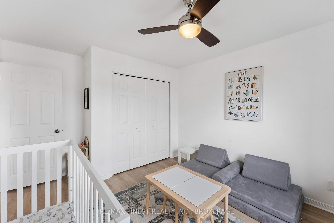
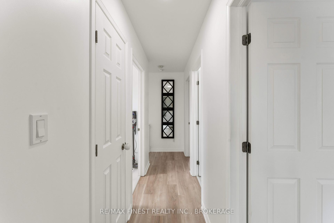
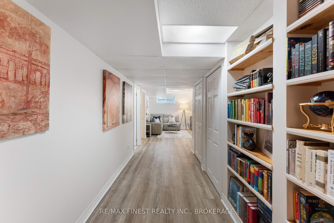
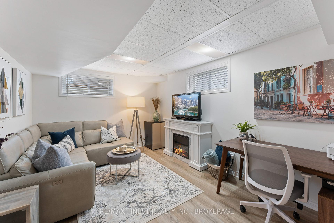
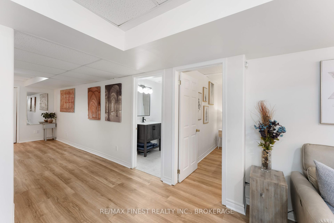
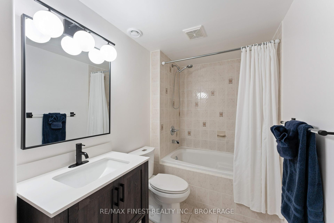
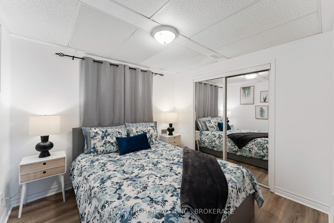
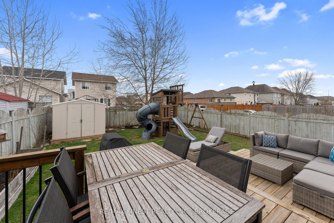
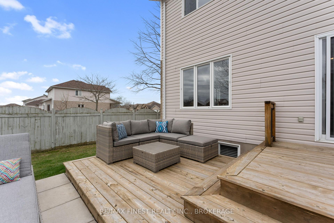
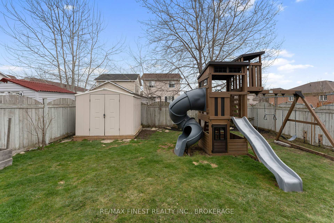
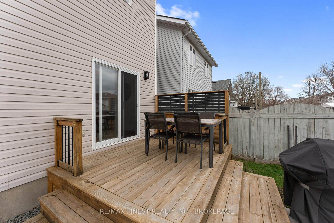
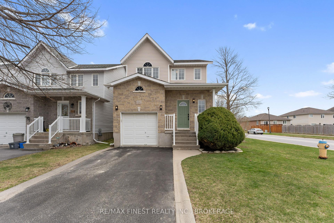
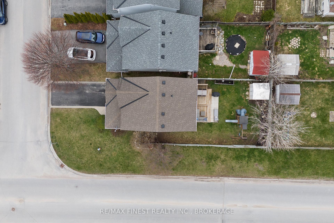
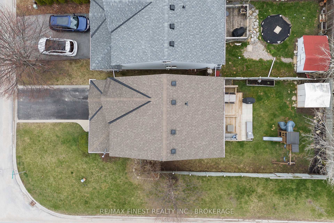
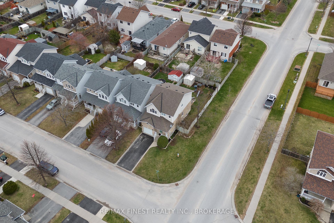
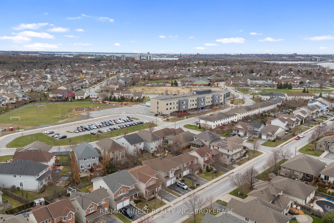
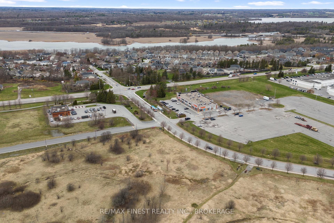
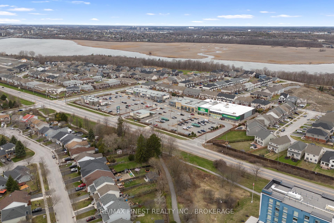
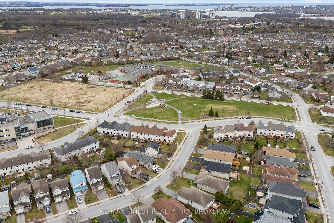
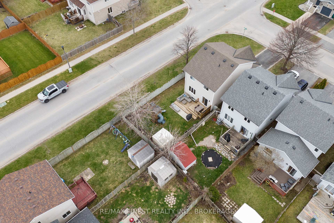
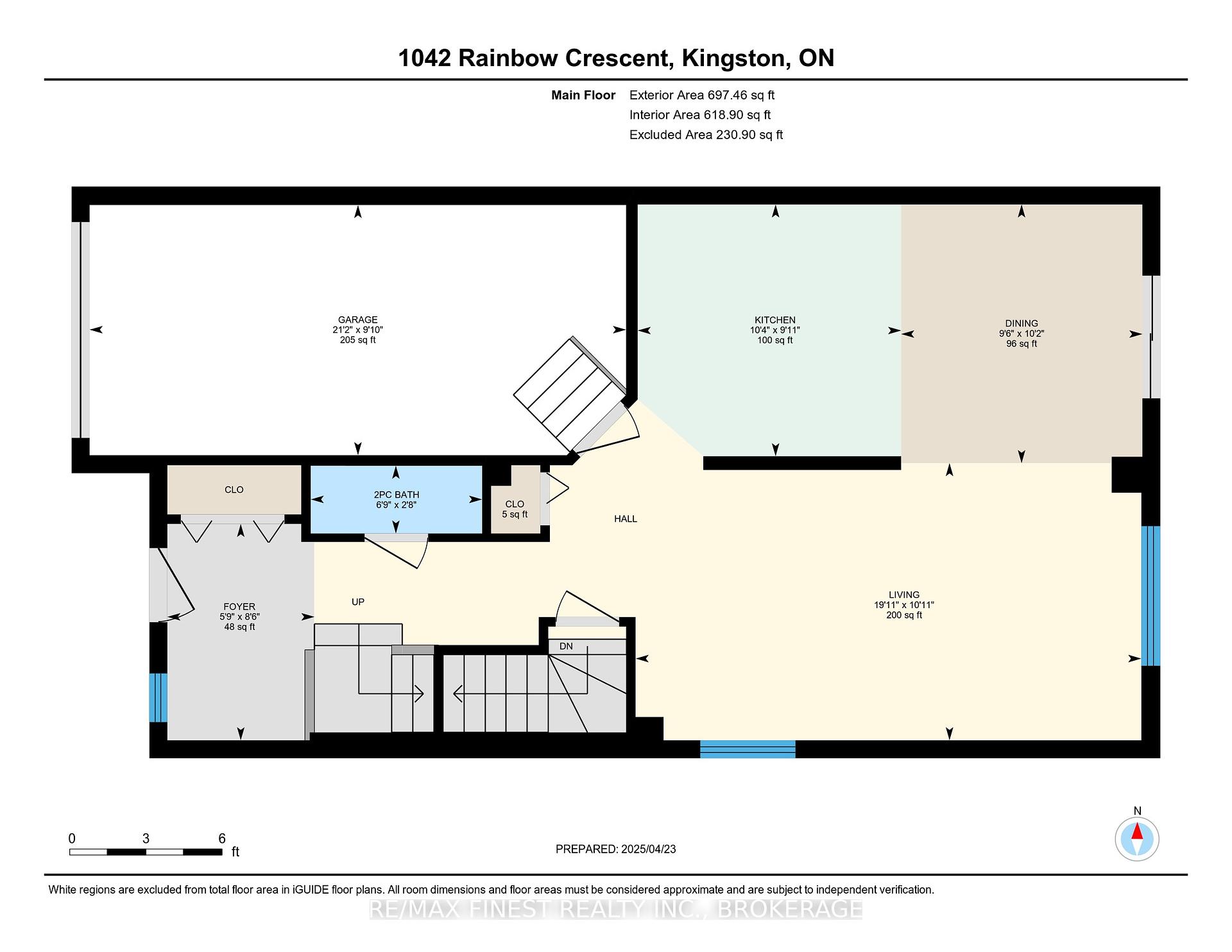
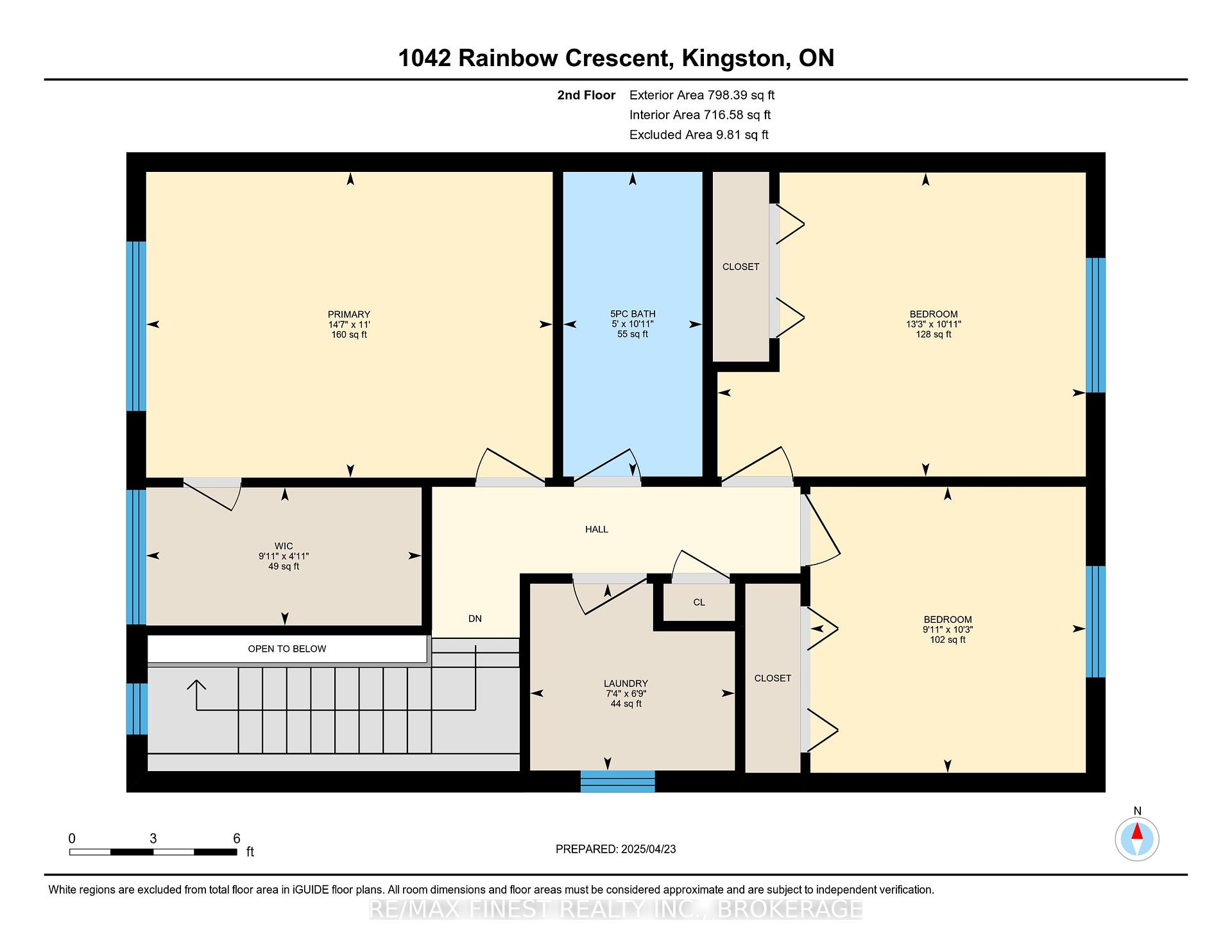
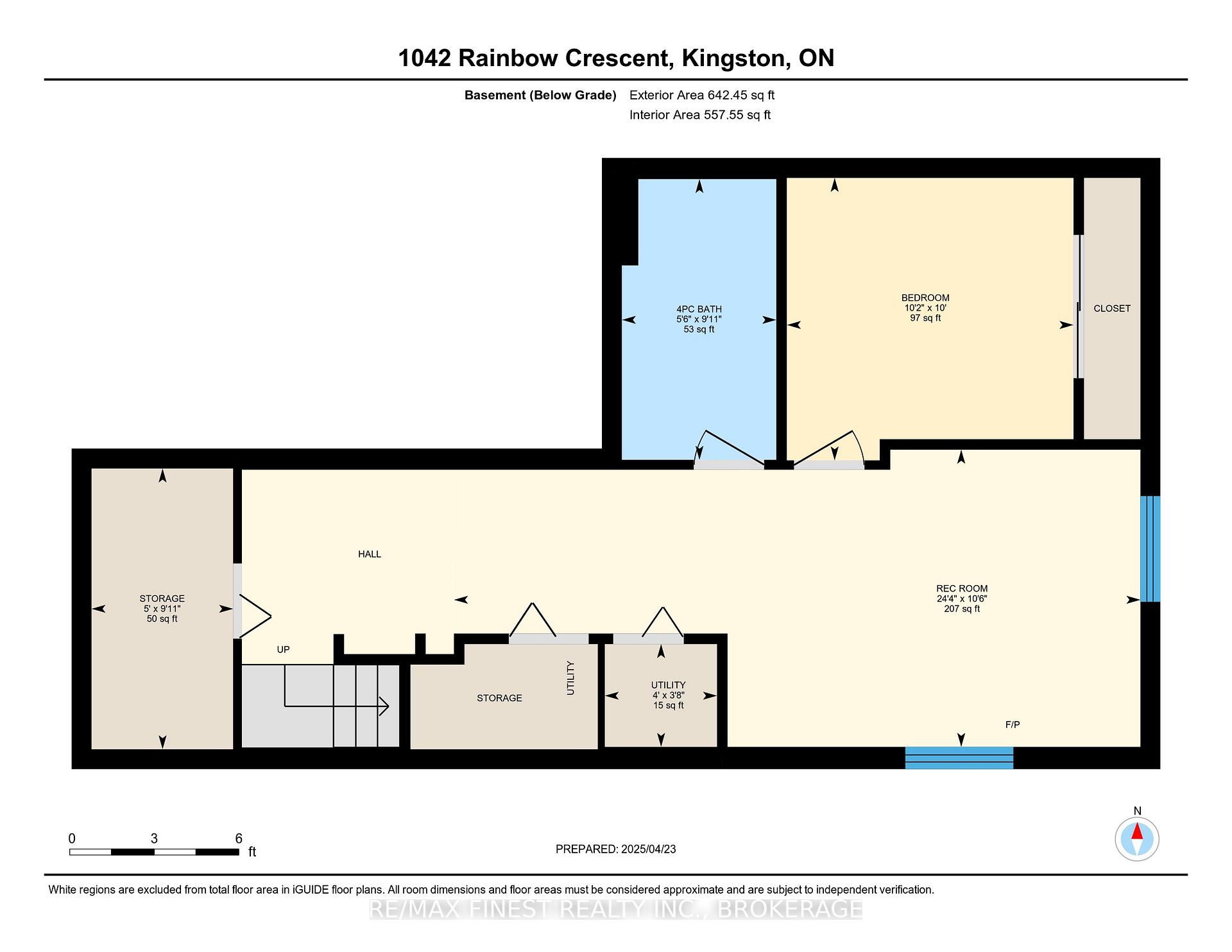
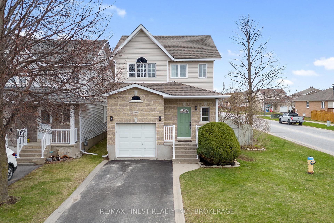
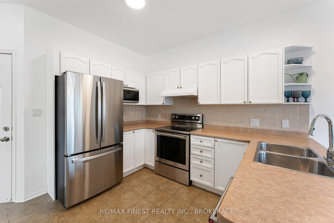
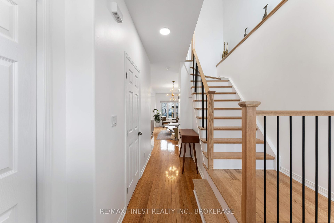
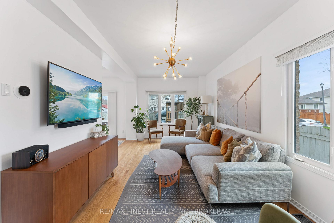
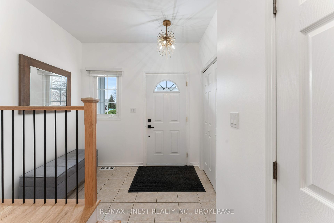
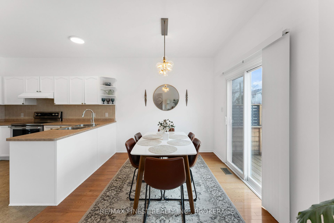


















































| Tucked away in the highly sought-after community of Greenwood Park, this beautifully updated 3-bedroom, 2.5-bath home perfectly blends comfort, style, and convenience. Impeccably maintained and truly move-in ready, it offers over 2,000 sq ft of finished living space ideal for young families or first-time buyers looking to grow without compromise.Step inside to discover a bright and welcoming floor plan, featuring modern finishes and thoughtful upgrades throughout. Enjoy new lighting, flooring, and appliances, along with renovated bathrooms that add a fresh, contemporary touch. The spacious primary suite boasts large windows and a walk-in closet, while the fully finished basement expands your options with a full bath and cozy den perfect for a home office, playroom, or guest suite.Outside, the fully fenced backyard offers a private retreat for BBQs, playtime, or letting your furry friends roam. The front of the home is enhanced with 'Celebright' permanent exterior lighting, keeping your home looking sharp year-round.Located just steps from scenic trails, parks, and all the amenities of Kingstons east end, Greenwood Park is a vibrant, walkable neighbourhood you'll love to call home. Plus, you're only minutes from downtown Kingston, CFB, and the 401.This home checks all the boxes and truly shines with pride of ownership. Don't miss your chance to make it yours! |
| Price | $649,900 |
| Taxes: | $4041.00 |
| Assessment Year: | 2024 |
| Occupancy: | Owner |
| Address: | 1042 Rainbow Cres , Kingston, K7K 7J5, Frontenac |
| Acreage: | < .50 |
| Directions/Cross Streets: | RAINBOW CRES AND GREENWOOD PARK DRIVE |
| Rooms: | 12 |
| Rooms +: | 4 |
| Bedrooms: | 3 |
| Bedrooms +: | 0 |
| Family Room: | F |
| Basement: | Full, Finished |
| Level/Floor | Room | Length(ft) | Width(ft) | Descriptions | |
| Room 1 | Main | Foyer | 8.53 | 5.81 | |
| Room 2 | Main | Living Ro | 19.91 | 10.92 | |
| Room 3 | Main | Kitchen | 10.36 | 9.91 | |
| Room 4 | Main | Dining Ro | 10.2 | 9.51 | |
| Room 5 | Main | Bathroom | 2.66 | 6.76 | 2 Pc Bath |
| Room 6 | Second | Primary B | 14.6 | 10.99 | |
| Room 7 | Second | Bathroom | 10.92 | 4.99 | 5 Pc Bath |
| Room 8 | Second | Bedroom 2 | 13.22 | 10.92 | |
| Room 9 | Second | Bedroom 3 | 10.27 | 9.91 | |
| Room 10 | Second | Primary B | 9.91 | 4.95 | |
| Room 11 | Second | Laundry | 7.35 | 6.72 | |
| Room 12 | Basement | Recreatio | 24.34 | 10.53 | |
| Room 13 | Basement | Bathroom | 9.97 | 5.48 | 4 Pc Bath |
| Room 14 | Basement | Den | 10.17 | 10 | |
| Room 15 | Basement | Utility R | 9.97 | 5.02 |
| Washroom Type | No. of Pieces | Level |
| Washroom Type 1 | 5 | Second |
| Washroom Type 2 | 4 | Basement |
| Washroom Type 3 | 2 | Main |
| Washroom Type 4 | 0 | |
| Washroom Type 5 | 0 |
| Total Area: | 0.00 |
| Approximatly Age: | 16-30 |
| Property Type: | Detached |
| Style: | 2-Storey |
| Exterior: | Brick, Vinyl Siding |
| Garage Type: | Attached |
| Drive Parking Spaces: | 3 |
| Pool: | None |
| Other Structures: | Shed |
| Approximatly Age: | 16-30 |
| Approximatly Square Footage: | 1100-1500 |
| Property Features: | Fenced Yard, Park |
| CAC Included: | N |
| Water Included: | N |
| Cabel TV Included: | N |
| Common Elements Included: | N |
| Heat Included: | N |
| Parking Included: | N |
| Condo Tax Included: | N |
| Building Insurance Included: | N |
| Fireplace/Stove: | N |
| Heat Type: | Forced Air |
| Central Air Conditioning: | Central Air |
| Central Vac: | Y |
| Laundry Level: | Syste |
| Ensuite Laundry: | F |
| Sewers: | Sewer |
| Utilities-Cable: | Y |
| Utilities-Hydro: | Y |
$
%
Years
This calculator is for demonstration purposes only. Always consult a professional
financial advisor before making personal financial decisions.
| Although the information displayed is believed to be accurate, no warranties or representations are made of any kind. |
| RE/MAX FINEST REALTY INC., BROKERAGE |
- Listing -1 of 0
|
|

Gaurang Shah
Licenced Realtor
Dir:
416-841-0587
Bus:
905-458-7979
Fax:
905-458-1220
| Virtual Tour | Book Showing | Email a Friend |
Jump To:
At a Glance:
| Type: | Freehold - Detached |
| Area: | Frontenac |
| Municipality: | Kingston |
| Neighbourhood: | 13 - Kingston East (Incl Barret Crt) |
| Style: | 2-Storey |
| Lot Size: | x 105.00(Feet) |
| Approximate Age: | 16-30 |
| Tax: | $4,041 |
| Maintenance Fee: | $0 |
| Beds: | 3 |
| Baths: | 3 |
| Garage: | 0 |
| Fireplace: | N |
| Air Conditioning: | |
| Pool: | None |
Locatin Map:
Payment Calculator:

Listing added to your favorite list
Looking for resale homes?

By agreeing to Terms of Use, you will have ability to search up to 306341 listings and access to richer information than found on REALTOR.ca through my website.


