$949,900
Available - For Sale
Listing ID: E12103578
20 Brightside Driv , Toronto, M1E 3Z1, Toronto
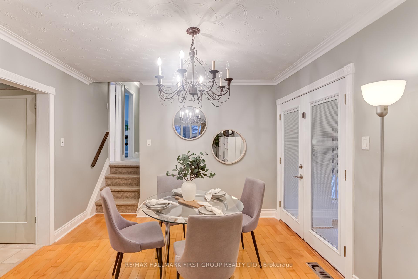
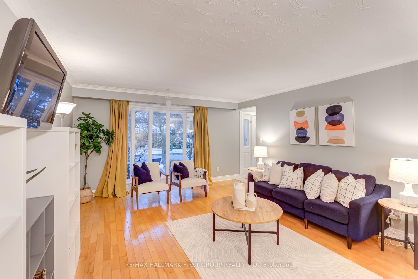
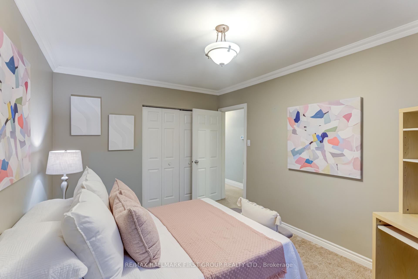
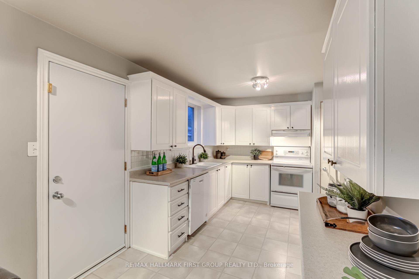
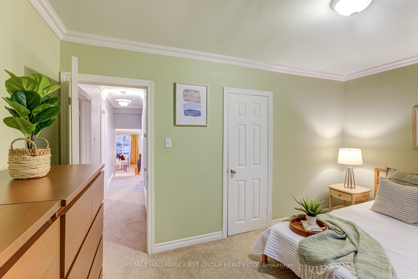
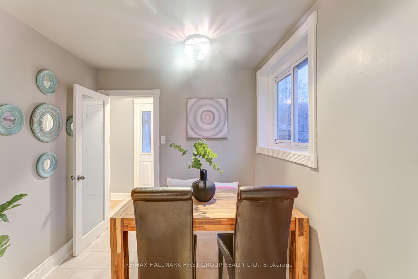
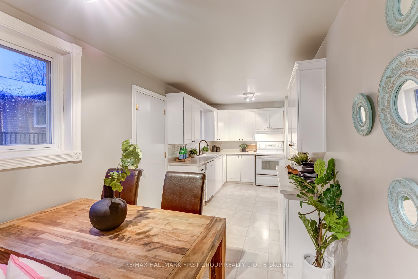
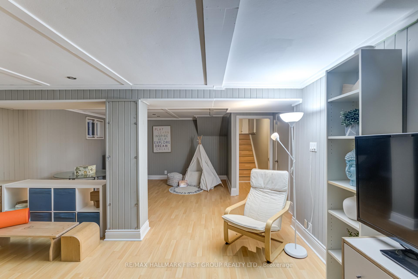
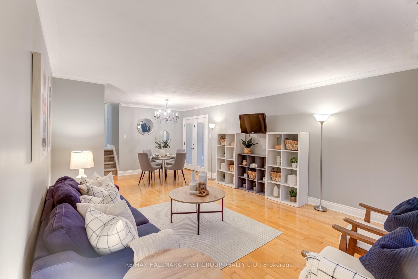
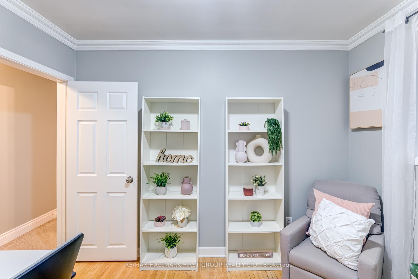
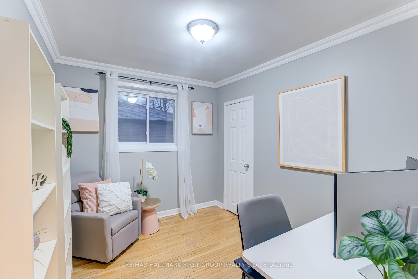
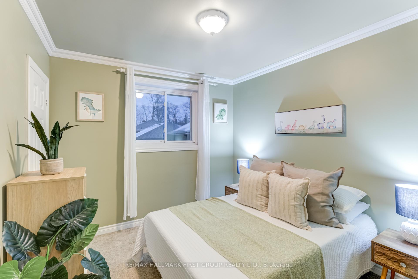
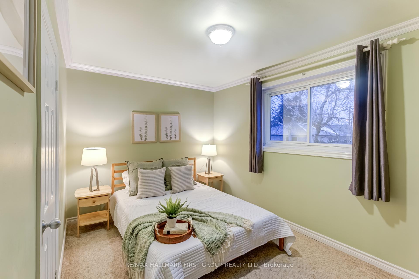
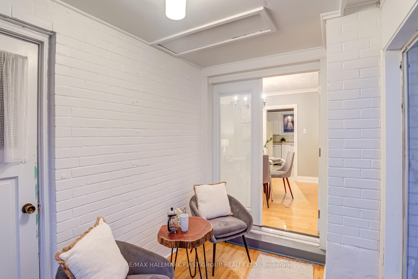
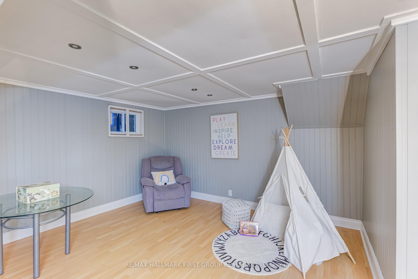
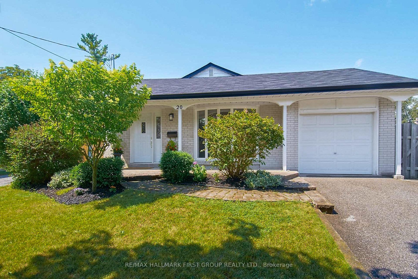
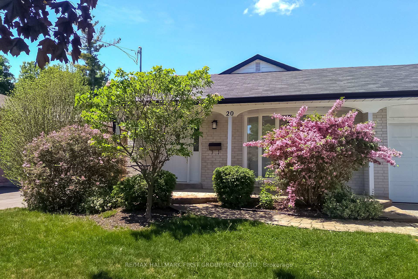
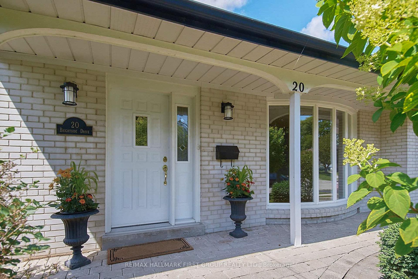
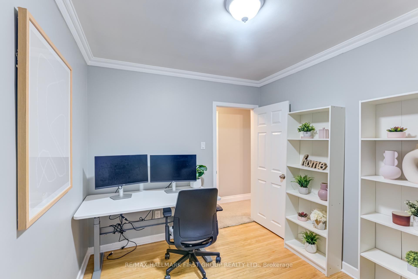
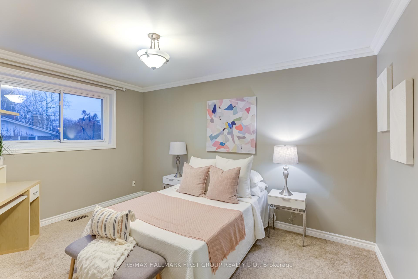
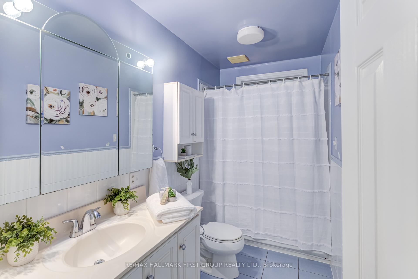
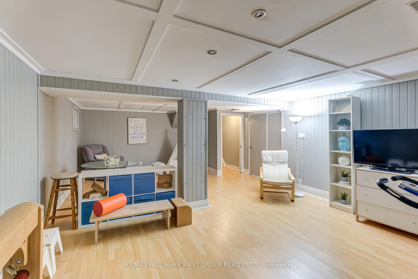
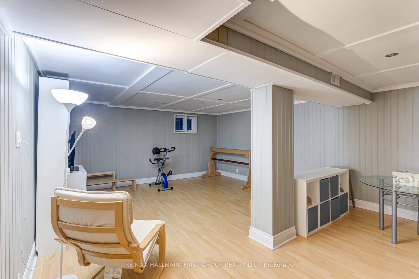
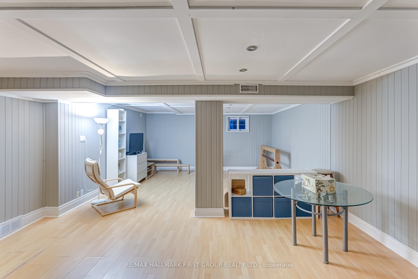
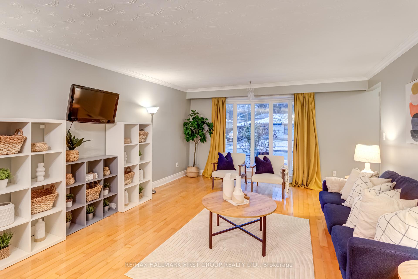
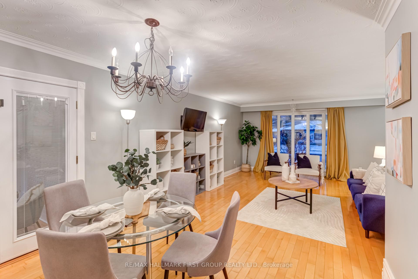
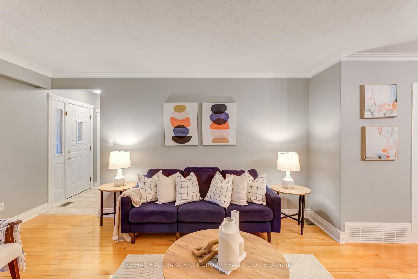
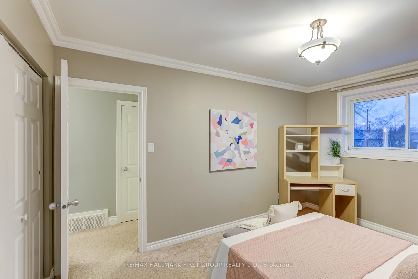
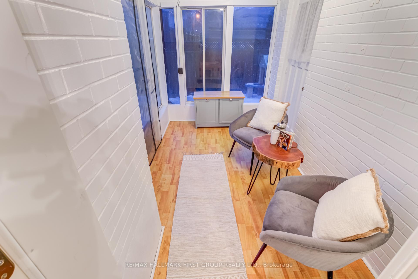
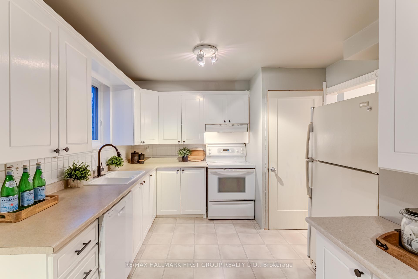
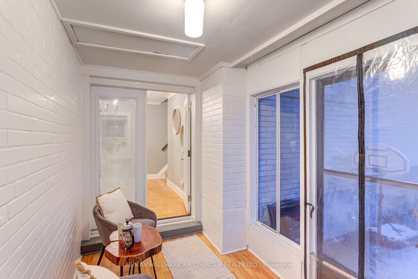
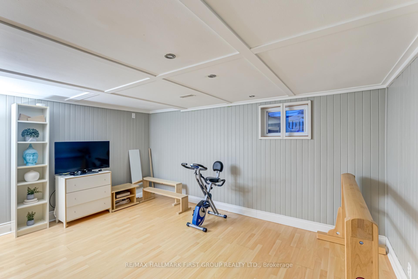
































| Bright & Spacious 4-Bedroom Home in Prime Family-Friendly Location Under $1M! Don't miss this beautifully maintained detached home on a 50x100 ft lot in a highly sought-after neighbourhood! Featuring sun-filled principal rooms, a versatile sunroom, hardwood floors, and a finished basement with above-grade windows. There's room for the whole family to live, work, and play. Enjoy direct garage access, a walkout to a private yard, and recent updates including a re-shingled roof (2018), newer windows, hardwood floors. Steps to Rouge Waterfront Trails, Lake Ontario, GO Station, top schools, French Immersion, TTC, shopping, parks, and more. Minutes to U of T. Move-in ready comfort, Perfect for a growing family, this home offers both space and comfort in an unbeatable location. Book your showing today! |
| Price | $949,900 |
| Taxes: | $3712.35 |
| Occupancy: | Owner |
| Address: | 20 Brightside Driv , Toronto, M1E 3Z1, Toronto |
| Directions/Cross Streets: | Lawrence And Beechgrove |
| Rooms: | 9 |
| Rooms +: | 2 |
| Bedrooms: | 4 |
| Bedrooms +: | 0 |
| Family Room: | F |
| Basement: | Finished |
| Level/Floor | Room | Length(ft) | Width(ft) | Descriptions | |
| Room 1 | Main | Kitchen | 20.47 | 7.84 | Large Window, Custom Backsplash, Combined w/Br |
| Room 2 | Main | Breakfast | 20.47 | 7.84 | Eat-in Kitchen, Side Door, Combined w/Kitchen |
| Room 3 | Main | Living Ro | 17.02 | 13.74 | Hardwood Floor, Picture Window, Crown Moulding |
| Room 4 | Main | Dining Ro | 11.05 | 9.84 | Hardwood Floor, W/O To Sunroom, Crown Moulding |
| Room 5 | Main | Sunroom | 8.23 | 6.76 | Laminate, W/O To Yard, Access To Garage |
| Room 6 | Upper | Primary B | 13.68 | 9.84 | Broadloom, Overlooks Backyard, Crown Moulding |
| Room 7 | Upper | Bedroom 2 | 10.04 | 9.02 | Broadloom, Overlooks Backyard, Crown Moulding |
| Room 8 | Upper | Bedroom 3 | 9.84 | 9.51 | Hardwood Floor, Large Window, Crown Moulding |
| Room 9 | Upper | Bedroom 4 | 10.56 | 8.53 | Broadloom, Large Window, Crown Moulding |
| Room 10 | Lower | Recreatio | 26.04 | 16.04 | Laminate, Above Grade Window, Pot Lights |
| Room 11 | Lower | Laundry | 10 | 6 | |
| Room 12 |
| Washroom Type | No. of Pieces | Level |
| Washroom Type 1 | 4 | Upper |
| Washroom Type 2 | 2 | Lower |
| Washroom Type 3 | 0 | |
| Washroom Type 4 | 0 | |
| Washroom Type 5 | 0 |
| Total Area: | 0.00 |
| Property Type: | Detached |
| Style: | Backsplit 3 |
| Exterior: | Brick, Wood |
| Garage Type: | Built-In |
| (Parking/)Drive: | Private Do |
| Drive Parking Spaces: | 2 |
| Park #1 | |
| Parking Type: | Private Do |
| Park #2 | |
| Parking Type: | Private Do |
| Pool: | None |
| Approximatly Square Footage: | 1100-1500 |
| Property Features: | Library, Park |
| CAC Included: | N |
| Water Included: | N |
| Cabel TV Included: | N |
| Common Elements Included: | N |
| Heat Included: | N |
| Parking Included: | N |
| Condo Tax Included: | N |
| Building Insurance Included: | N |
| Fireplace/Stove: | N |
| Heat Type: | Forced Air |
| Central Air Conditioning: | None |
| Central Vac: | N |
| Laundry Level: | Syste |
| Ensuite Laundry: | F |
| Sewers: | Sewer |
$
%
Years
This calculator is for demonstration purposes only. Always consult a professional
financial advisor before making personal financial decisions.
| Although the information displayed is believed to be accurate, no warranties or representations are made of any kind. |
| RE/MAX HALLMARK FIRST GROUP REALTY LTD. |
- Listing -1 of 0
|
|

Gaurang Shah
Licenced Realtor
Dir:
416-841-0587
Bus:
905-458-7979
Fax:
905-458-1220
| Virtual Tour | Book Showing | Email a Friend |
Jump To:
At a Glance:
| Type: | Freehold - Detached |
| Area: | Toronto |
| Municipality: | Toronto E10 |
| Neighbourhood: | West Hill |
| Style: | Backsplit 3 |
| Lot Size: | x 100.00(Feet) |
| Approximate Age: | |
| Tax: | $3,712.35 |
| Maintenance Fee: | $0 |
| Beds: | 4 |
| Baths: | 2 |
| Garage: | 0 |
| Fireplace: | N |
| Air Conditioning: | |
| Pool: | None |
Locatin Map:
Payment Calculator:

Listing added to your favorite list
Looking for resale homes?

By agreeing to Terms of Use, you will have ability to search up to 306075 listings and access to richer information than found on REALTOR.ca through my website.


