$1,724,990
Available - For Sale
Listing ID: W12090057
5 Beacon Hill Driv , Brampton, L6X 0V6, Peel
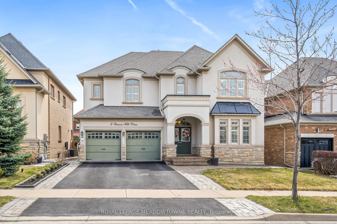
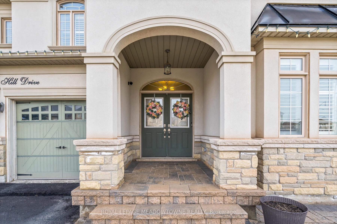
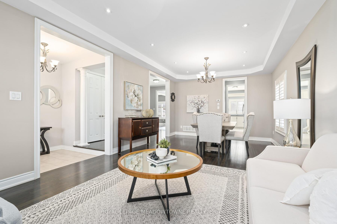
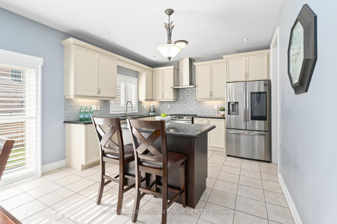
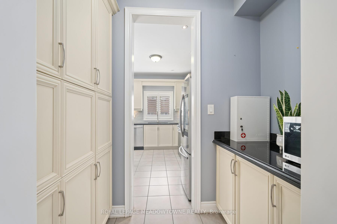
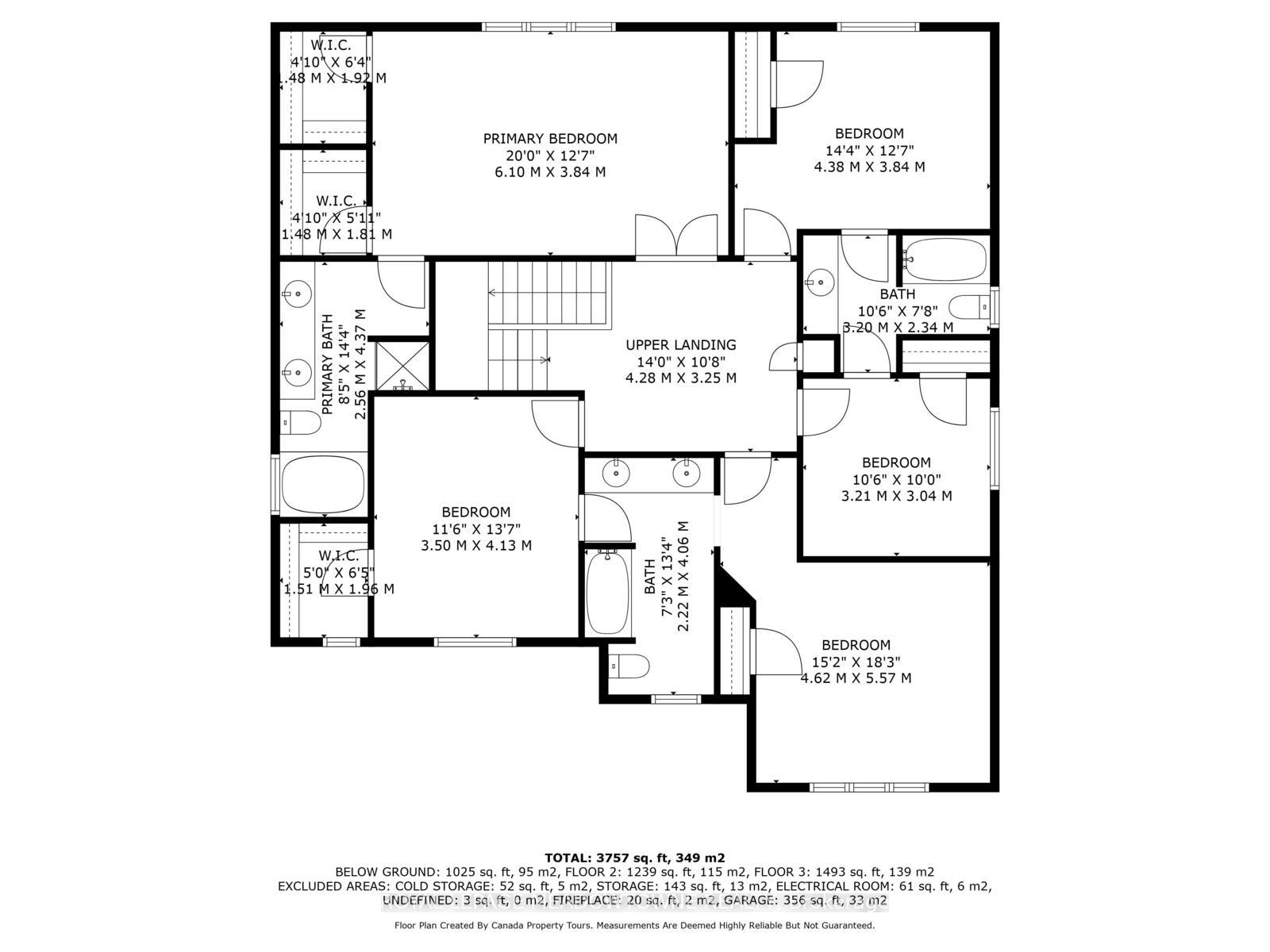
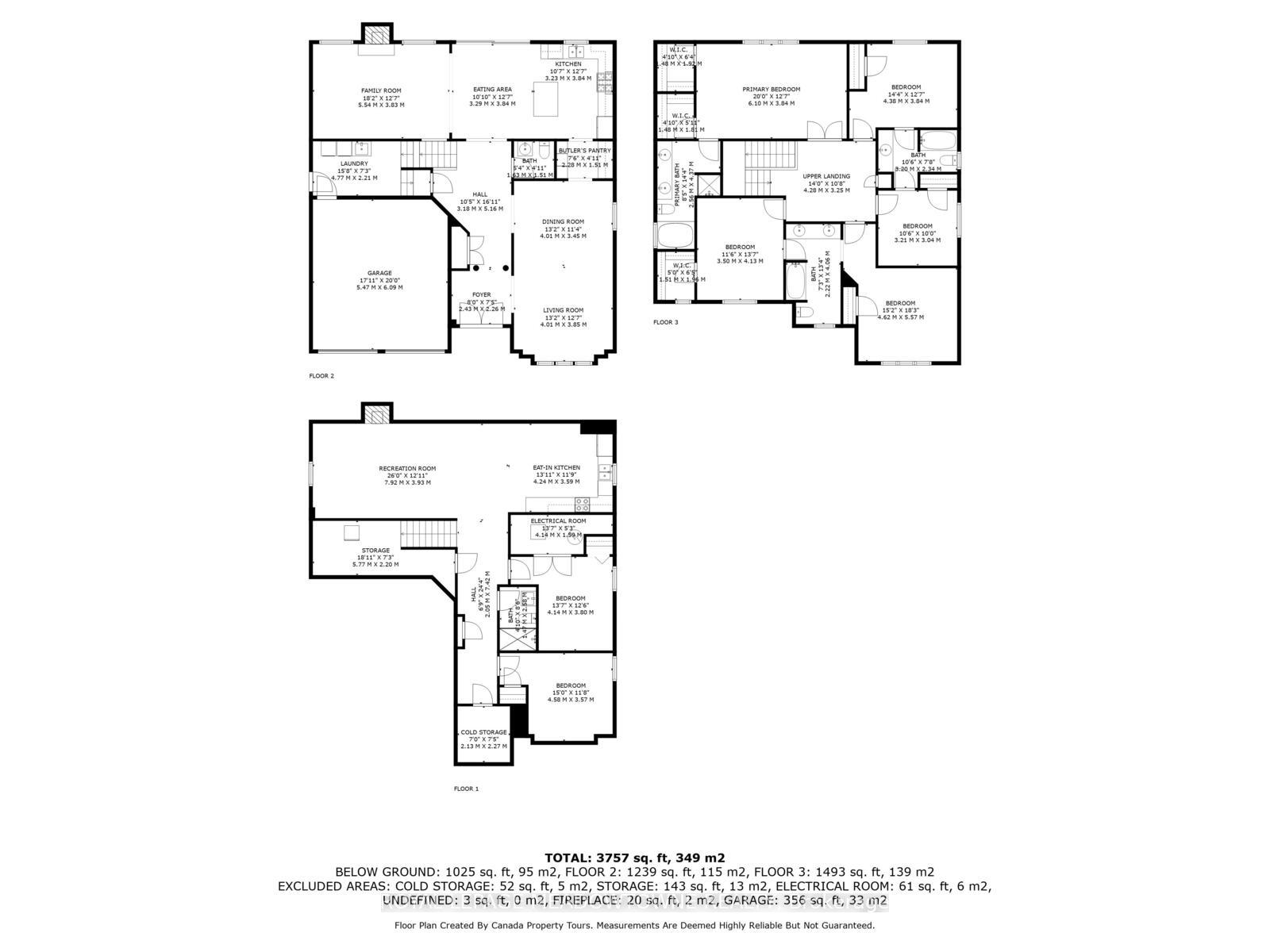
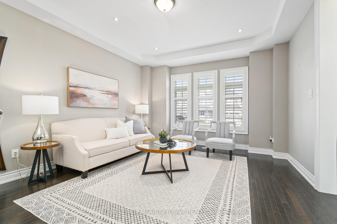
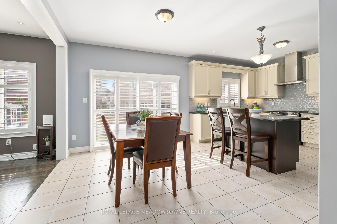
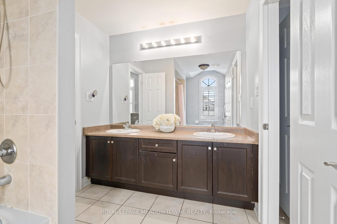
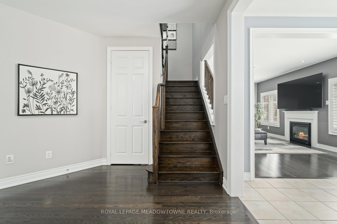
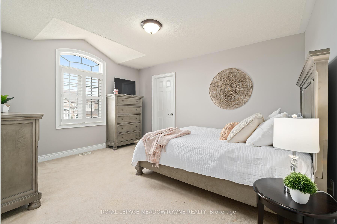
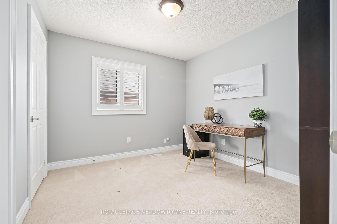
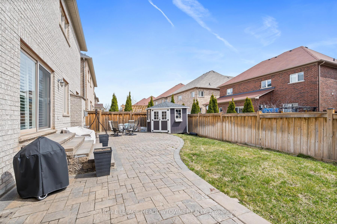

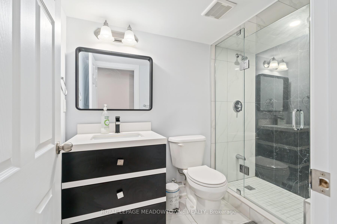
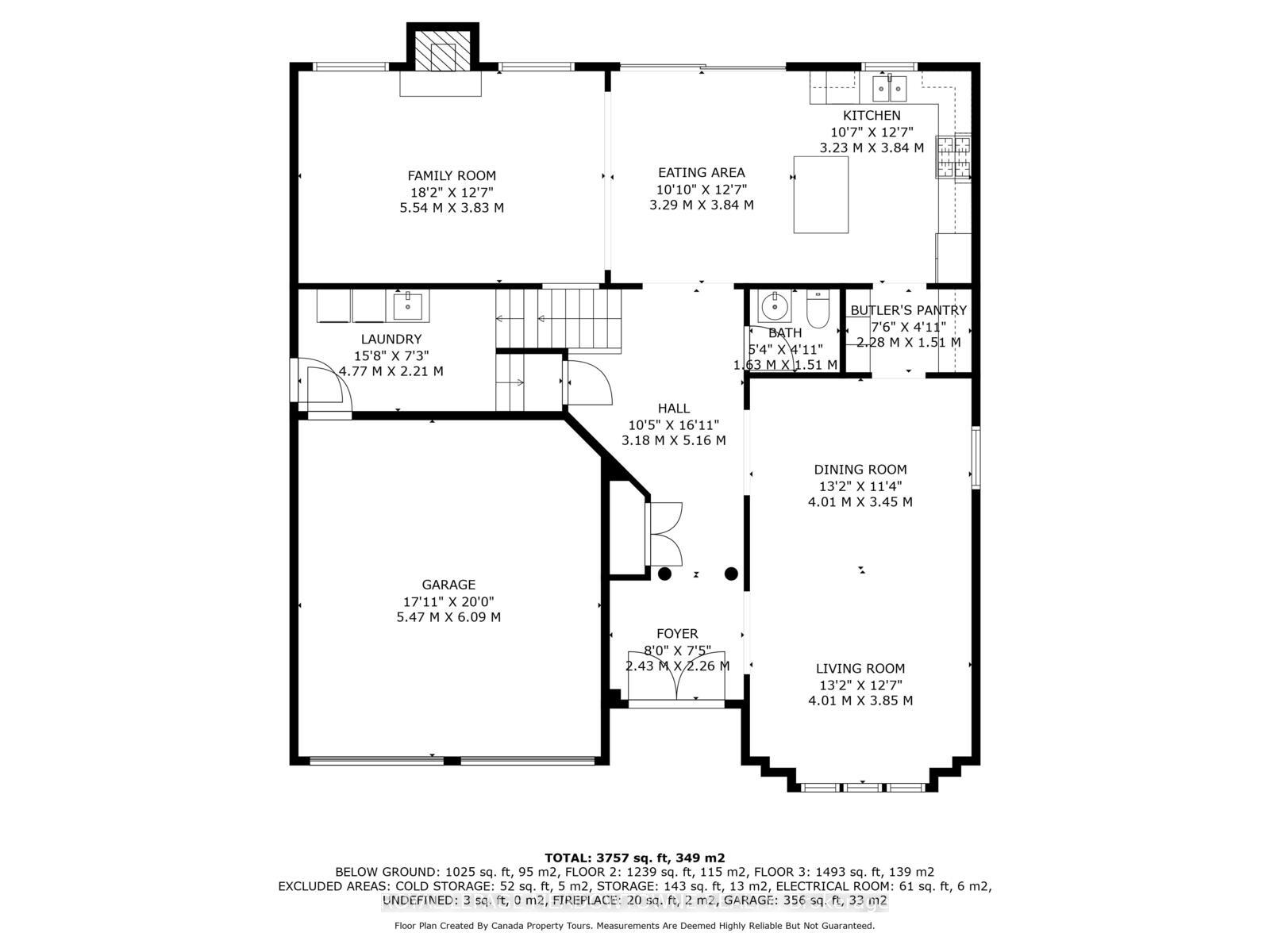


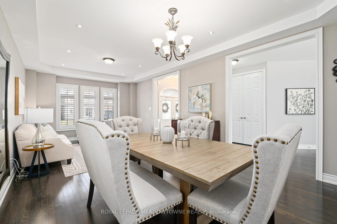
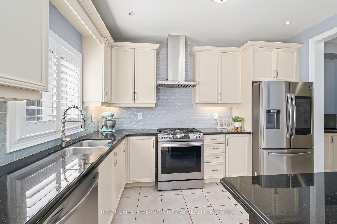
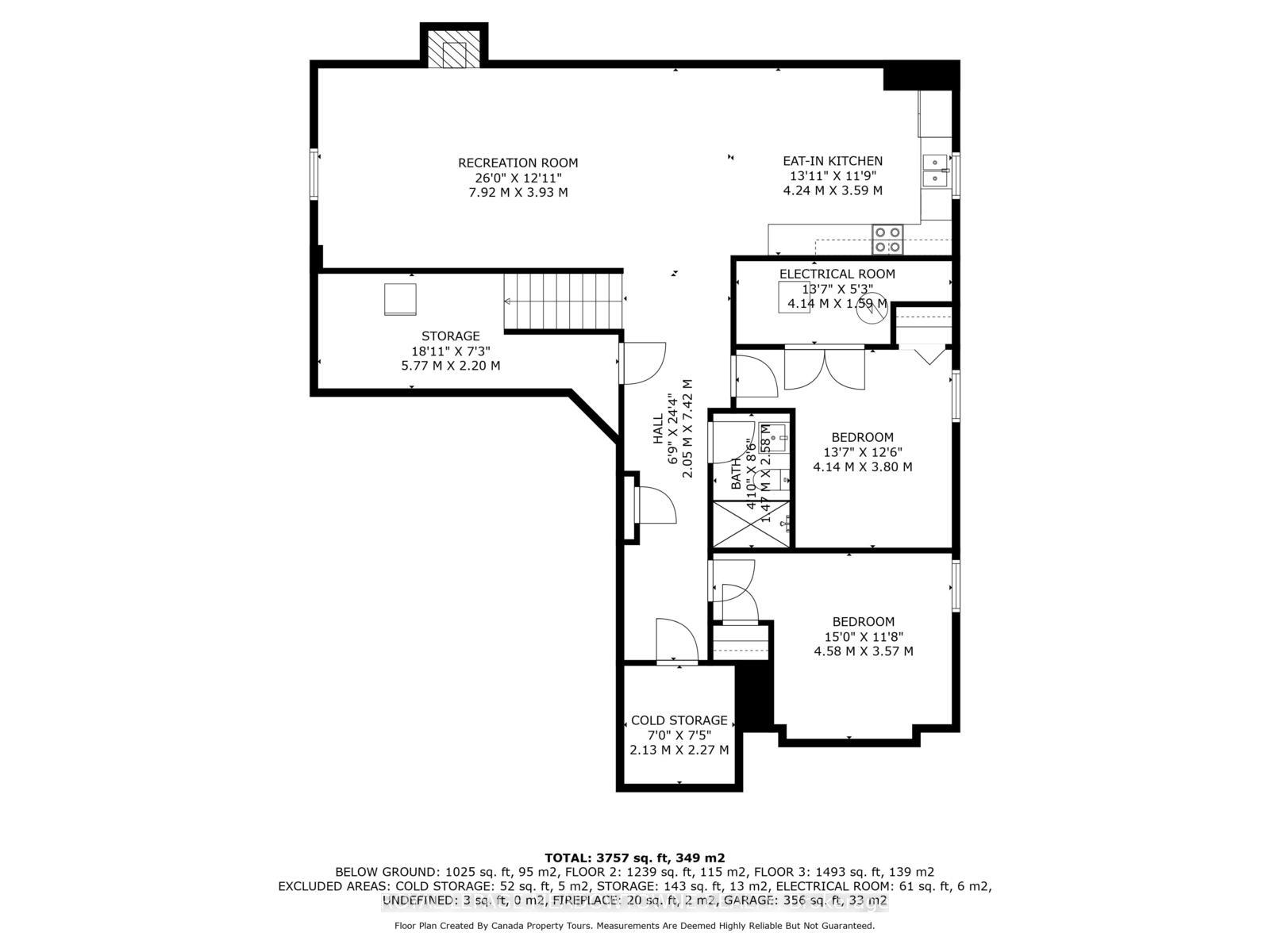
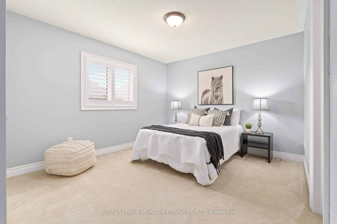
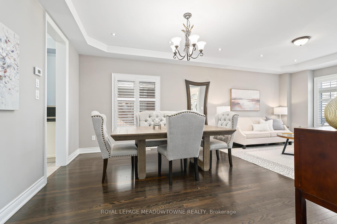
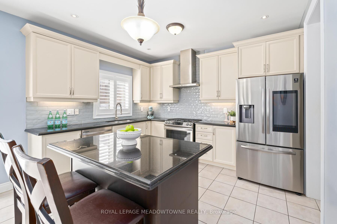
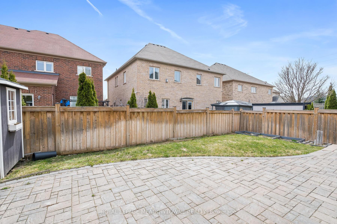
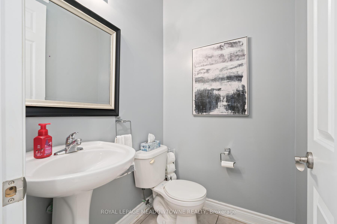
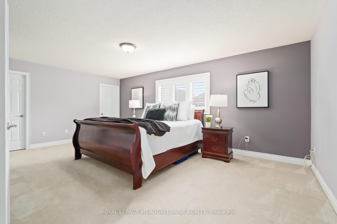
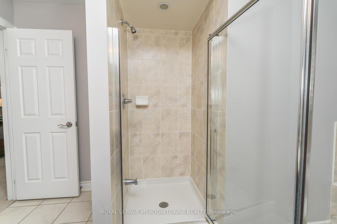
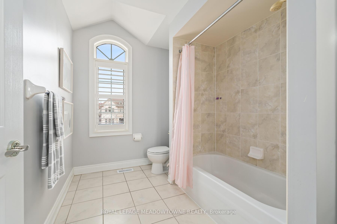
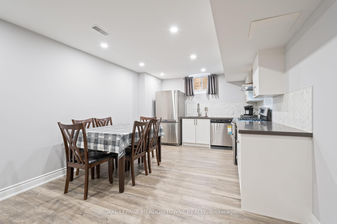
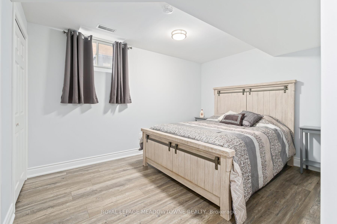

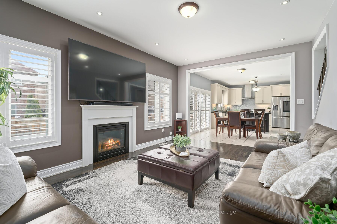
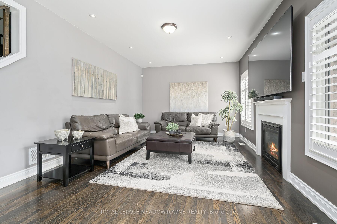
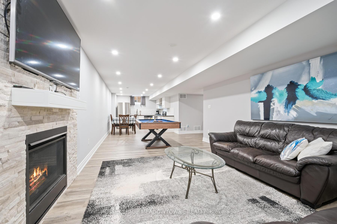
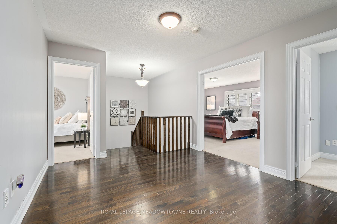
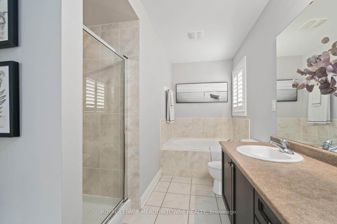
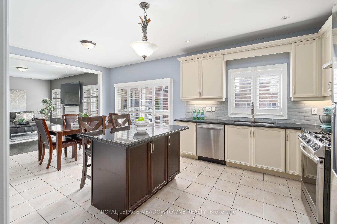
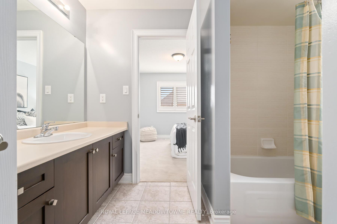
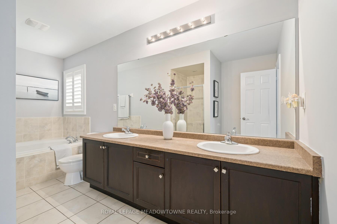
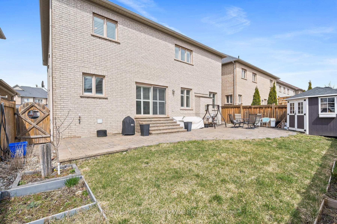
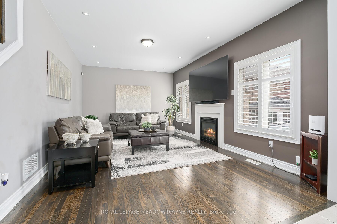
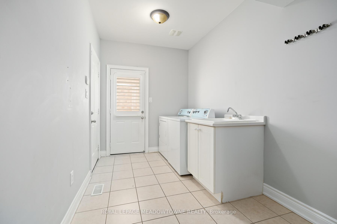
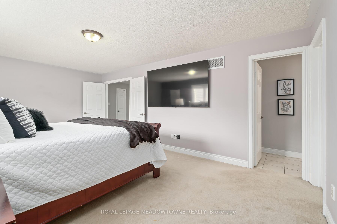
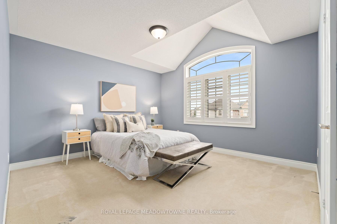
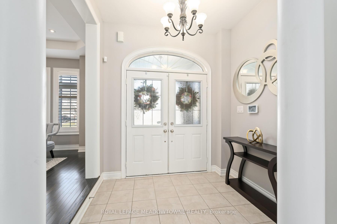
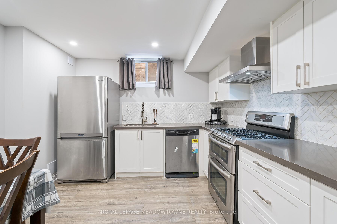
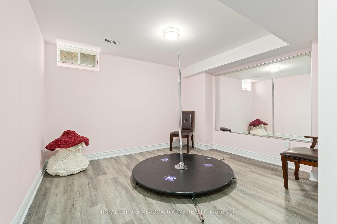
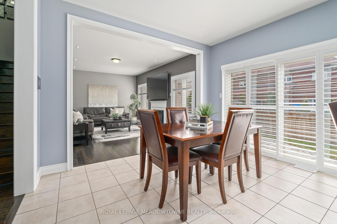


















































| Stunning curb appeal on this spacious 2-storey stone and stucco home in West Brampton. Step into elegance through the grand foyer of this beautifully designed home, featuring an expansive open-concept layout and soaring 9-foot ceilings on both the main and second floor. The formal living and dining rooms sit at the front of the home, highlighted by rich hardwood flooring and large windows that flood the space with natural light. The custom eat-in kitchen is a chefs dream with luxury built-in stainless steel appliances, granite countertops, a large centre island, and a traditional servery connecting to the dining room. A generous breakfast area opens through 8-foot double sliding doors to a private, professionally landscaped backyard including expansive interlocking stone from frontward to backyard patio. Open to the kitchen is the inviting family room with pot lights, hardwood floors, a cozy gas fireplace, and oversized windows. A main floor laundry room adds convenience and function. Upstairs, you'll find five spacious bedrooms, each with access to a full or semi-ensuite bathroom. The 20-foot-wide primary suite features two large closets and a 5-piece ensuite with a soaking tub, glass-enclosed shower, and double vanity. The finished basement, accessible via a private side entrance, offers a fully self-contained in-law suite complete with a kitchen, living room, full bathroom, and two additional bedrooms all of which is accented by large windows. Additional features include a double-car garage with garage door openers and a large driveway with ample parking for multiple vehicles. The backyard is equipped with a gas hook-up for a BBQ, an irrigation sprinkler system, and a garden shed for added storage and convenience. This beautiful home offers over 4,100 square feet of living space. Located in a sought-after West Brampton neighbourhood, this is the perfect forever home for your family offering space, luxury, and functionality in one remarkable package. |
| Price | $1,724,990 |
| Taxes: | $8005.62 |
| Occupancy: | Owner |
| Address: | 5 Beacon Hill Driv , Brampton, L6X 0V6, Peel |
| Directions/Cross Streets: | Mississauga rd/ Williams Parkway |
| Rooms: | 11 |
| Rooms +: | 5 |
| Bedrooms: | 5 |
| Bedrooms +: | 2 |
| Family Room: | T |
| Basement: | Finished |
| Level/Floor | Room | Length(ft) | Width(ft) | Descriptions | |
| Room 1 | Main | Foyer | 8.07 | 6.49 | Ceramic Floor, Double Doors, Open Concept |
| Room 2 | Main | Living Ro | 14.01 | 12.82 | Hardwood Floor, Combined w/Kitchen, Overlooks Frontyard |
| Room 3 | Main | Dining Ro | 12.82 | 11.68 | Hardwood Floor, Open Concept, Formal Rm |
| Room 4 | Main | Kitchen | 12.4 | 20.99 | Centre Island, Granite Counters, Stainless Steel Appl |
| Room 5 | Main | Family Ro | 18.24 | 12.5 | Gas Fireplace, Hardwood Floor, Overlooks Backyard |
| Room 6 | Main | Laundry | 12.5 | 7.25 | Tile Floor, W/O To Garage, Laundry Sink |
| Room 7 | Second | Primary B | 20.01 | 12.6 | 5 Pc Ensuite, Walk-In Closet(s), Double Doors |
| Room 8 | Second | Bedroom 2 | 14.24 | 10.92 | Semi Ensuite, Large Closet, Overlooks Backyard |
| Room 9 | Second | Bedroom 3 | 10.43 | 10 | Semi Ensuite, Large Closet, Large Window |
| Room 10 | Second | Bedroom 4 | 12.82 | 12 | Semi Ensuite, Large Closet, Large Window |
| Room 11 | Second | Bedroom 5 | 14.01 | 11.51 | Semi Ensuite, Double Closet, Broadloom |
| Room 12 | Second | Kitchen | 13.68 | 11.15 | Stainless Steel Appl, Open Concept, Combined w/Rec |
| Room 13 | Basement | Recreatio | 23.65 | 12.07 | Gas Fireplace, Laminate, Open Concept |
| Room 14 | Basement | Bedroom | 10.99 | 10.99 | Window, Laminate, Large Closet |
| Room 15 | Basement | Bedroom | 12.5 | 9.51 | Window, Laminate, Large Closet |
| Washroom Type | No. of Pieces | Level |
| Washroom Type 1 | 2 | Main |
| Washroom Type 2 | 5 | Second |
| Washroom Type 3 | 4 | Second |
| Washroom Type 4 | 4 | Basement |
| Washroom Type 5 | 0 |
| Total Area: | 0.00 |
| Property Type: | Detached |
| Style: | 2-Storey |
| Exterior: | Stone, Stucco (Plaster) |
| Garage Type: | Attached |
| (Parking/)Drive: | Available |
| Drive Parking Spaces: | 4 |
| Park #1 | |
| Parking Type: | Available |
| Park #2 | |
| Parking Type: | Available |
| Pool: | None |
| Approximatly Square Footage: | 2500-3000 |
| Property Features: | Fenced Yard, Library |
| CAC Included: | N |
| Water Included: | N |
| Cabel TV Included: | N |
| Common Elements Included: | N |
| Heat Included: | N |
| Parking Included: | N |
| Condo Tax Included: | N |
| Building Insurance Included: | N |
| Fireplace/Stove: | Y |
| Heat Type: | Forced Air |
| Central Air Conditioning: | Central Air |
| Central Vac: | N |
| Laundry Level: | Syste |
| Ensuite Laundry: | F |
| Elevator Lift: | False |
| Sewers: | Sewer |
| Utilities-Cable: | A |
| Utilities-Hydro: | Y |
$
%
Years
This calculator is for demonstration purposes only. Always consult a professional
financial advisor before making personal financial decisions.
| Although the information displayed is believed to be accurate, no warranties or representations are made of any kind. |
| ROYAL LEPAGE MEADOWTOWNE REALTY |
- Listing -1 of 0
|
|

Gaurang Shah
Licenced Realtor
Dir:
416-841-0587
Bus:
905-458-7979
Fax:
905-458-1220
| Book Showing | Email a Friend |
Jump To:
At a Glance:
| Type: | Freehold - Detached |
| Area: | Peel |
| Municipality: | Brampton |
| Neighbourhood: | Credit Valley |
| Style: | 2-Storey |
| Lot Size: | x 90.00(Feet) |
| Approximate Age: | |
| Tax: | $8,005.62 |
| Maintenance Fee: | $0 |
| Beds: | 5+2 |
| Baths: | 5 |
| Garage: | 0 |
| Fireplace: | Y |
| Air Conditioning: | |
| Pool: | None |
Locatin Map:
Payment Calculator:

Listing added to your favorite list
Looking for resale homes?

By agreeing to Terms of Use, you will have ability to search up to 306075 listings and access to richer information than found on REALTOR.ca through my website.


