$699,900
Available - For Sale
Listing ID: E12103572
153 Portview Road , Scugog, L9L 1B4, Durham
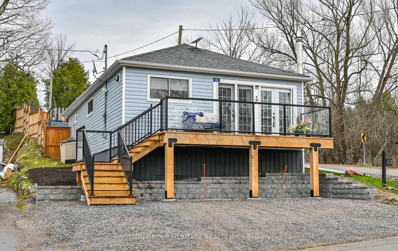
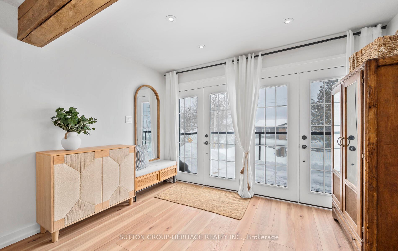
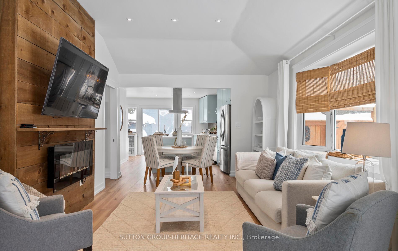
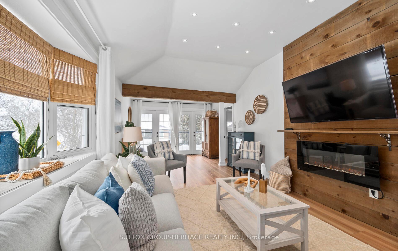
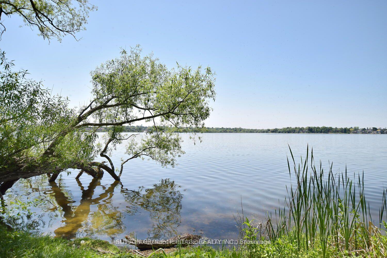
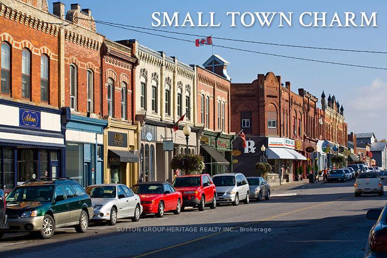
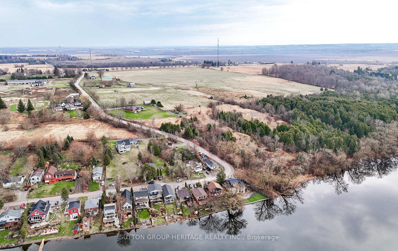
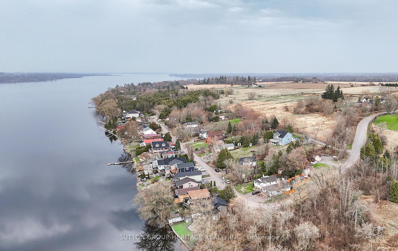
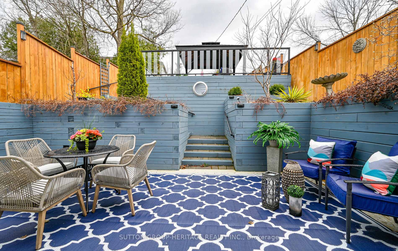
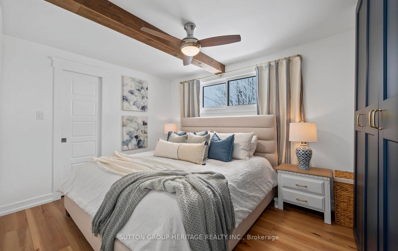
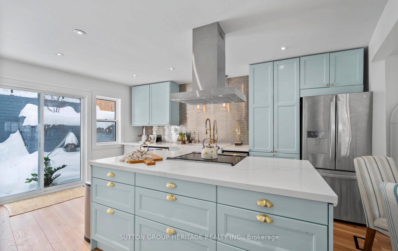
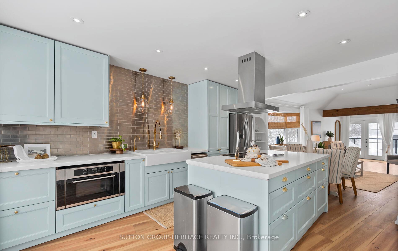
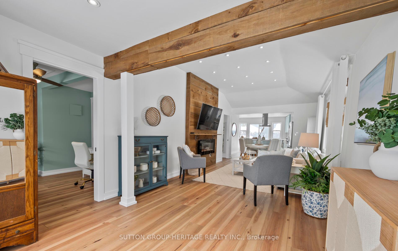
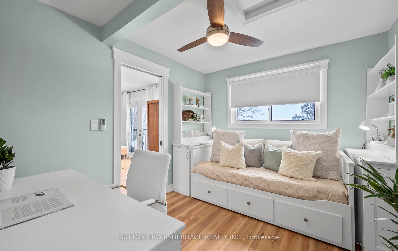
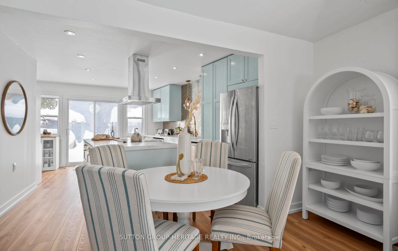
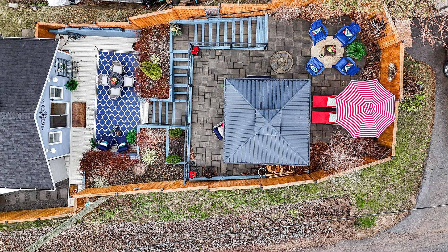
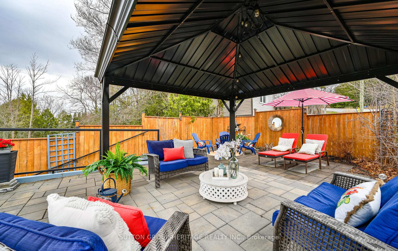
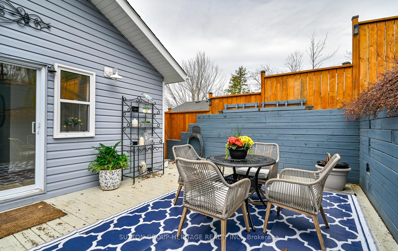
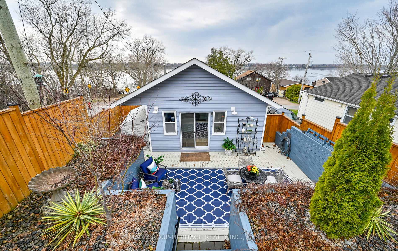
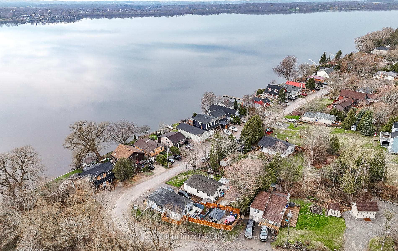
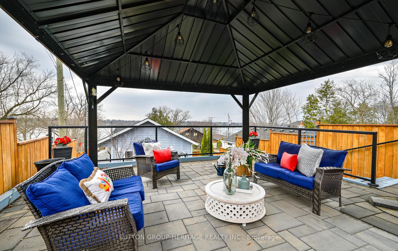
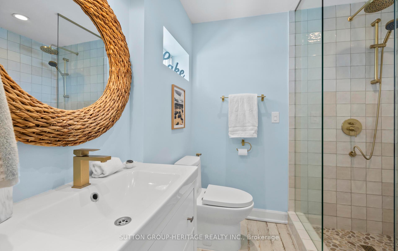
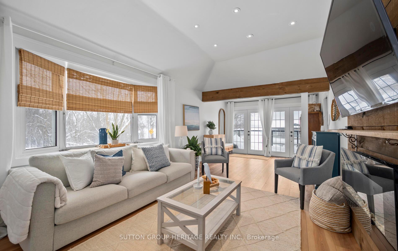
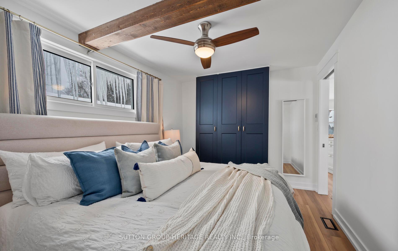
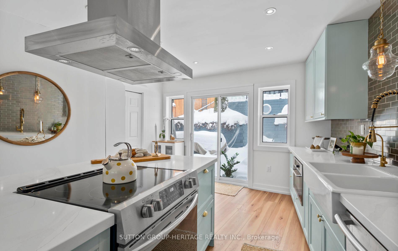
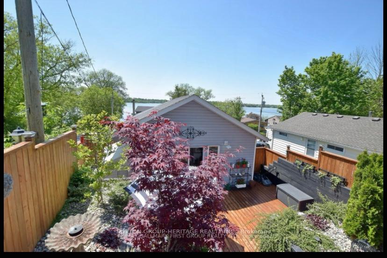
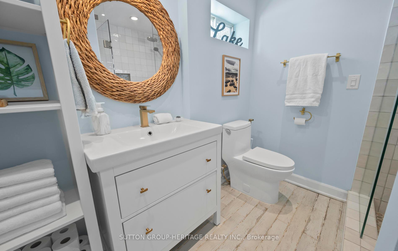
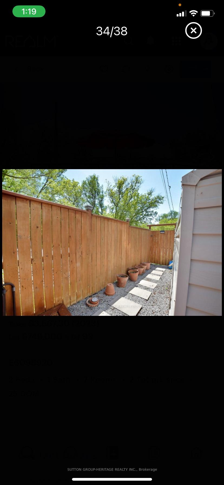
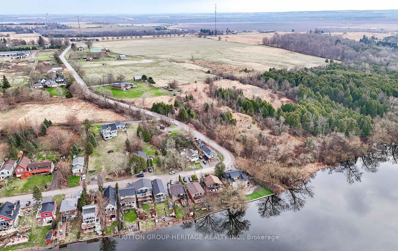
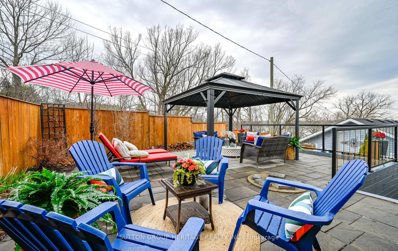
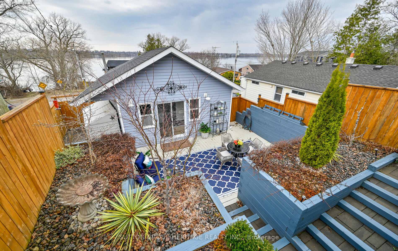
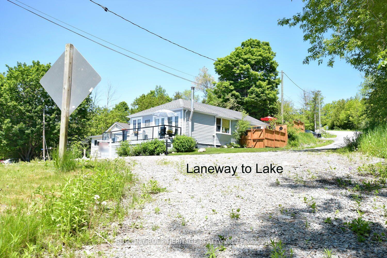
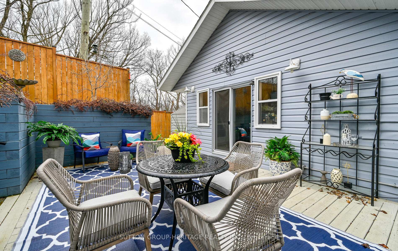

































| Lake Views & Sunsets Await! Fall in love with this beautifully renovated bungalow, just steps from the waters edge! Enjoy panoramic lake views from multiple windows and relax on the stunning two-tiered deck perfect for entertaining, dining al fresco, or simply soaking up breathtaking sunsets over the lake. This west-facing gem offers the perfect balance of nature and convenience just 5 minutes to the charming town of Port Perry, with its boutique shops, restaurants, and amenities, and only 20 minutes to the 407.Inside, the heart of the home is a showstopper: a designer kitchen featuring a massive island, deep pot drawers, and abundant cabinetry for all your storage needs. The open-concept layout flows effortlessly to the upper deck, ideal for enjoying evening skies, while the lower deck offers ample room for barbecues and outdoor gatherings. Other highlights include a spa-inspired bathroom with glass walk-in shower, cozy fireplace, and generously sized bedrooms with custom built-ins. With parking for 3 vehicles and unbeatable access to lake life paddleboard, kayak, or canoe right across the street, explore nearby walking trails, and enjoy front-row seats to Canada Day fireworks from your own deck this home delivers the lakefront lifestyle without the high price tag or upkeep .Don't miss this rare opportunity to live by the lake! |
| Price | $699,900 |
| Taxes: | $3809.30 |
| Occupancy: | Owner |
| Address: | 153 Portview Road , Scugog, L9L 1B4, Durham |
| Directions/Cross Streets: | Island Road & Portview |
| Rooms: | 5 |
| Bedrooms: | 2 |
| Bedrooms +: | 0 |
| Family Room: | F |
| Basement: | Crawl Space |
| Level/Floor | Room | Length(ft) | Width(ft) | Descriptions | |
| Room 1 | Main | Foyer | 8.1 | 11.94 | Overlook Water, French Doors, Vinyl Floor |
| Room 2 | Main | Living Ro | 16.07 | 11.41 | Fireplace, Bay Window, Vinyl Floor |
| Room 3 | Main | Dining Ro | 6.89 | 11.97 | Combined w/Living, Vinyl Floor |
| Room 4 | Main | Kitchen | 13.64 | 11.64 | Centre Island, Custom Backsplash, Walk-Out |
| Room 5 | Main | Primary B | 10.17 | 12.79 | Vinyl Floor, Ceiling Fan(s), Closet |
| Room 6 | Main | Bedroom 2 | 10.99 | 9.84 | Overlook Water, Laminate, Closet |
| Room 7 | Main | Laundry | 7.08 | 5.28 | B/I Shelves |
| Washroom Type | No. of Pieces | Level |
| Washroom Type 1 | 3 | Main |
| Washroom Type 2 | 0 | |
| Washroom Type 3 | 0 | |
| Washroom Type 4 | 0 | |
| Washroom Type 5 | 0 |
| Total Area: | 0.00 |
| Property Type: | Detached |
| Style: | Bungalow |
| Exterior: | Vinyl Siding |
| Garage Type: | None |
| (Parking/)Drive: | Private |
| Drive Parking Spaces: | 3 |
| Park #1 | |
| Parking Type: | Private |
| Park #2 | |
| Parking Type: | Private |
| Pool: | None |
| Other Structures: | Garden Shed |
| Approximatly Square Footage: | 700-1100 |
| Property Features: | Waterfront, Lake/Pond |
| CAC Included: | N |
| Water Included: | N |
| Cabel TV Included: | N |
| Common Elements Included: | N |
| Heat Included: | N |
| Parking Included: | N |
| Condo Tax Included: | N |
| Building Insurance Included: | N |
| Fireplace/Stove: | Y |
| Heat Type: | Forced Air |
| Central Air Conditioning: | Other |
| Central Vac: | N |
| Laundry Level: | Syste |
| Ensuite Laundry: | F |
| Sewers: | Septic |
$
%
Years
This calculator is for demonstration purposes only. Always consult a professional
financial advisor before making personal financial decisions.
| Although the information displayed is believed to be accurate, no warranties or representations are made of any kind. |
| SUTTON GROUP-HERITAGE REALTY INC. |
- Listing -1 of 0
|
|

Gaurang Shah
Licenced Realtor
Dir:
416-841-0587
Bus:
905-458-7979
Fax:
905-458-1220
| Virtual Tour | Book Showing | Email a Friend |
Jump To:
At a Glance:
| Type: | Freehold - Detached |
| Area: | Durham |
| Municipality: | Scugog |
| Neighbourhood: | Rural Scugog |
| Style: | Bungalow |
| Lot Size: | x 100.22(Feet) |
| Approximate Age: | |
| Tax: | $3,809.3 |
| Maintenance Fee: | $0 |
| Beds: | 2 |
| Baths: | 1 |
| Garage: | 0 |
| Fireplace: | Y |
| Air Conditioning: | |
| Pool: | None |
Locatin Map:
Payment Calculator:

Listing added to your favorite list
Looking for resale homes?

By agreeing to Terms of Use, you will have ability to search up to 306075 listings and access to richer information than found on REALTOR.ca through my website.


