$1,395,000
Available - For Sale
Listing ID: W12102796
882 Magnolia Terr , Milton, L9E 1R2, Halton
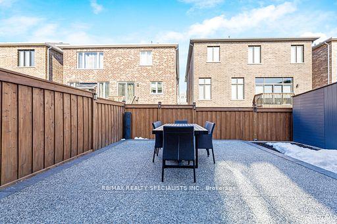
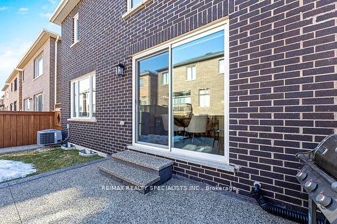
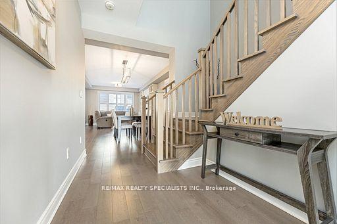
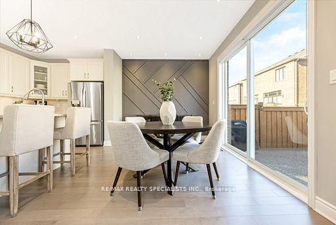
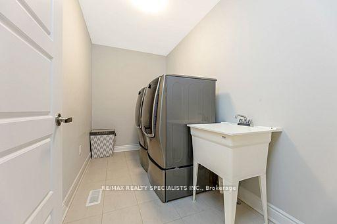
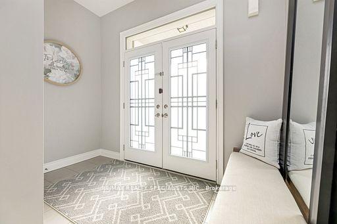
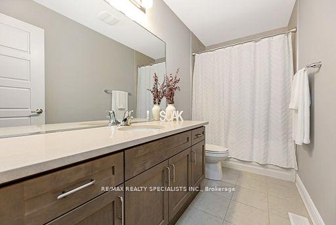
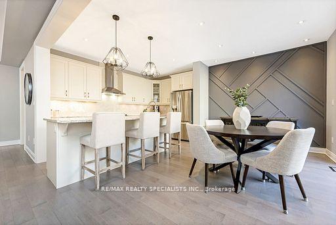
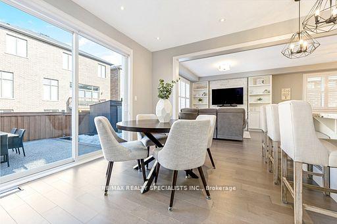
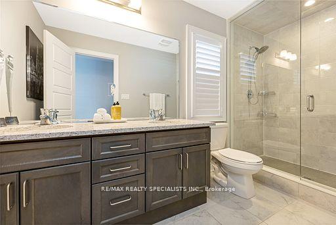
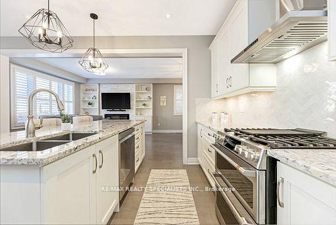

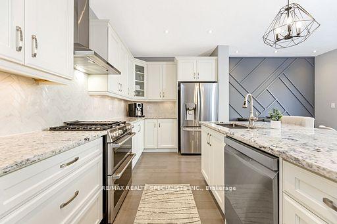
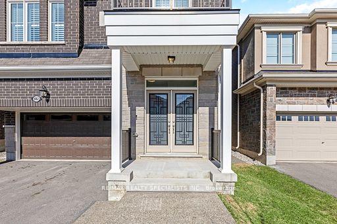
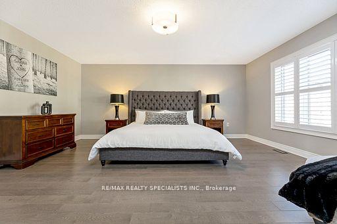
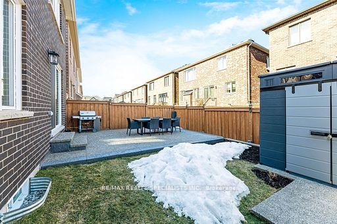
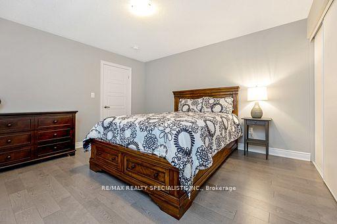
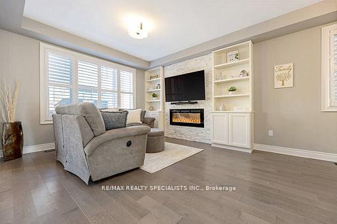
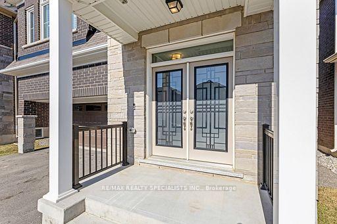
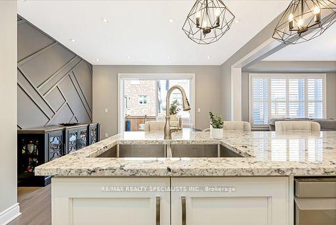
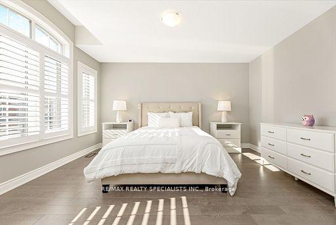
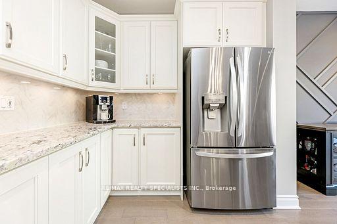
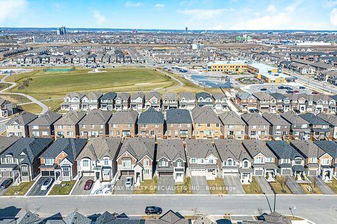
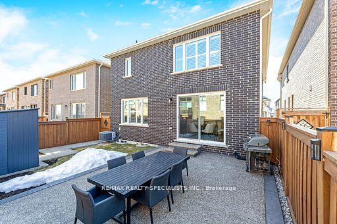
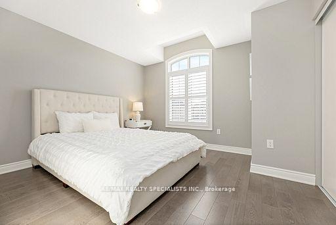
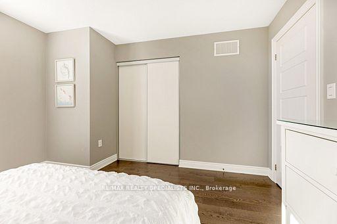
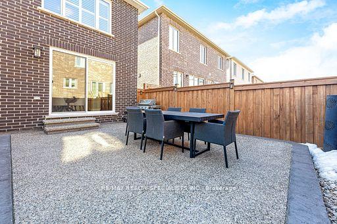
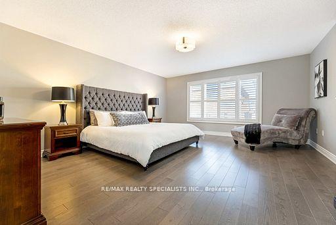
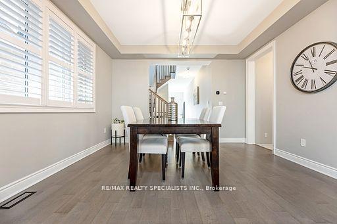

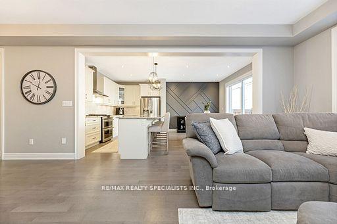
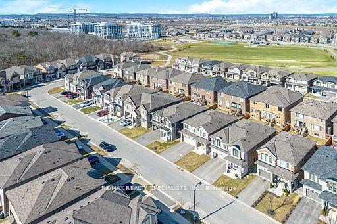
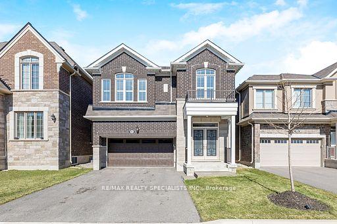
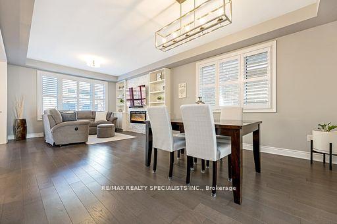
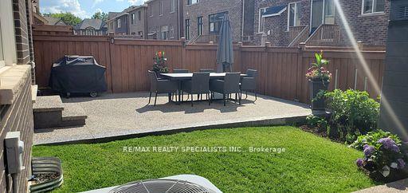
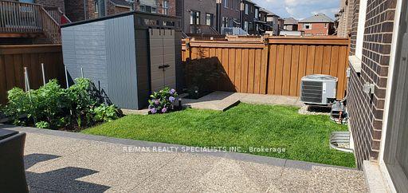
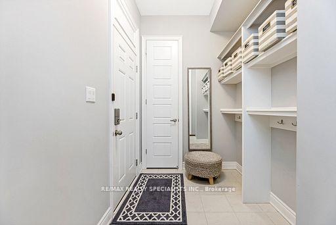

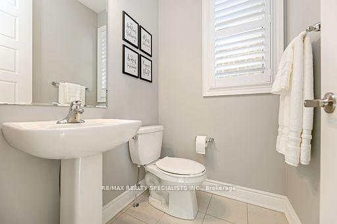
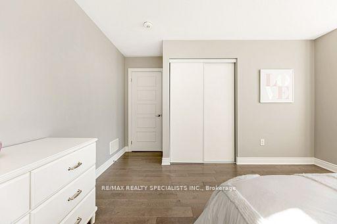
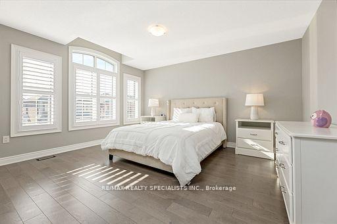
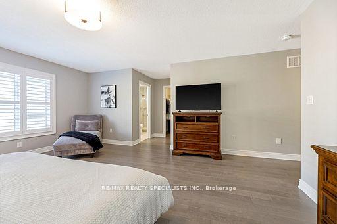
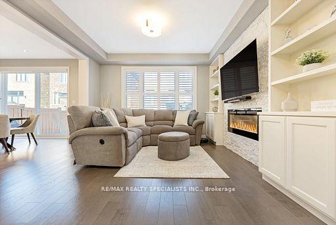
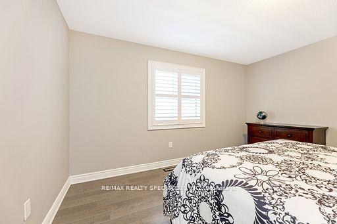
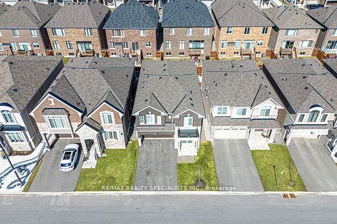













































| Welcome to this beautifully upgraded 4-bedroom, 3-bathroom detached home on a quiet, family-friendly street in Milton. Built in 2020, this 2,659 sq. ft. home features 9 ceilings, hardwood floors throughout (no carpet), smooth ceilings on the main floor, and an oak staircase. The chefs kitchen is a standout with a granite island, stainless steel appliances, herringbone backsplash, and premium lighting. The open-concept living room offers a linear electric fireplace, custom built-ins, and a striking brick accent wall. Upstairs, you'll find four spacious bedrooms and two 4-piece baths. The primary retreat features two walk-in closets and a spa-inspired ensuite with a walk-in shower, quartz counters, and double vanity. Enjoy summer in the low-maintenance backyard with exposed aggregate concrete patio and storage shed. The unspoiled basement offers potential for a home gym, rec room, or in-law suite. Close to parks, trails, and schools... this is Milton living at its best. |
| Price | $1,395,000 |
| Taxes: | $4932.06 |
| Occupancy: | Owner |
| Address: | 882 Magnolia Terr , Milton, L9E 1R2, Halton |
| Acreage: | < .50 |
| Directions/Cross Streets: | Thompson Road S |
| Rooms: | 8 |
| Bedrooms: | 4 |
| Bedrooms +: | 0 |
| Family Room: | T |
| Basement: | Full, Unfinished |
| Level/Floor | Room | Length(ft) | Width(ft) | Descriptions | |
| Room 1 | Main | Foyer | 12.3 | 10.07 | Ceramic Floor, Large Closet, Window |
| Room 2 | Main | Powder Ro | 4.62 | 5.18 | Ceramic Floor, 2 Pc Bath, Pedestal Sink |
| Room 3 | Main | Mud Room | 6.13 | 8.23 | Ceramic Floor, Access To Garage, Walk-In Closet(s) |
| Room 4 | Main | Dining Ro | 12.23 | 13.25 | Hardwood Floor, Large Window, Open Concept |
| Room 5 | Main | Living Ro | 13.02 | 13.25 | Hardwood Floor, Open Concept, Electric Fireplace |
| Room 6 | Main | Kitchen | 9.05 | 14.14 | Hardwood Floor, Stainless Steel Appl, Granite Counters |
| Room 7 | Main | Breakfast | 9.81 | 14.14 | Hardwood Floor, W/O To Patio, Open Concept |
| Room 8 | Second | Primary B | 17.61 | 15.61 | Hardwood Floor, Walk-In Closet(s), 4 Pc Ensuite |
| Room 9 | Second | Bathroom | 5.12 | 12.17 | Ceramic Floor, Quartz Counter, 4 Pc Ensuite |
| Room 10 | Second | Bedroom 2 | 14.17 | 15.51 | Hardwood Floor, Large Closet, Large Window |
| Room 11 | Second | Bedroom 3 | 12.46 | 12.27 | Hardwood Floor, Large Closet, Large Window |
| Room 12 | Second | Bedroom 4 | 13.48 | 12.07 | Hardwood Floor, Large Closet, Large Window |
| Room 13 | Second | Bathroom | 4.99 | 10.99 | Ceramic Floor, Quartz Counter |
| Room 14 | Second | Laundry | 5.71 | 10.99 | Ceramic Floor, Separate Room |
| Washroom Type | No. of Pieces | Level |
| Washroom Type 1 | 2 | Main |
| Washroom Type 2 | 4 | Second |
| Washroom Type 3 | 4 | Second |
| Washroom Type 4 | 0 | |
| Washroom Type 5 | 0 |
| Total Area: | 0.00 |
| Approximatly Age: | 0-5 |
| Property Type: | Detached |
| Style: | 2-Storey |
| Exterior: | Brick |
| Garage Type: | Built-In |
| (Parking/)Drive: | Private Do |
| Drive Parking Spaces: | 2 |
| Park #1 | |
| Parking Type: | Private Do |
| Park #2 | |
| Parking Type: | Private Do |
| Pool: | None |
| Approximatly Age: | 0-5 |
| Approximatly Square Footage: | 2500-3000 |
| CAC Included: | N |
| Water Included: | N |
| Cabel TV Included: | N |
| Common Elements Included: | N |
| Heat Included: | N |
| Parking Included: | N |
| Condo Tax Included: | N |
| Building Insurance Included: | N |
| Fireplace/Stove: | Y |
| Heat Type: | Forced Air |
| Central Air Conditioning: | Central Air |
| Central Vac: | N |
| Laundry Level: | Syste |
| Ensuite Laundry: | F |
| Elevator Lift: | False |
| Sewers: | Sewer |
$
%
Years
This calculator is for demonstration purposes only. Always consult a professional
financial advisor before making personal financial decisions.
| Although the information displayed is believed to be accurate, no warranties or representations are made of any kind. |
| RE/MAX REALTY SPECIALISTS INC. |
- Listing -1 of 0
|
|

Gaurang Shah
Licenced Realtor
Dir:
416-841-0587
Bus:
905-458-7979
Fax:
905-458-1220
| Book Showing | Email a Friend |
Jump To:
At a Glance:
| Type: | Freehold - Detached |
| Area: | Halton |
| Municipality: | Milton |
| Neighbourhood: | 1026 - CB Cobban |
| Style: | 2-Storey |
| Lot Size: | x 88.58(Feet) |
| Approximate Age: | 0-5 |
| Tax: | $4,932.06 |
| Maintenance Fee: | $0 |
| Beds: | 4 |
| Baths: | 3 |
| Garage: | 0 |
| Fireplace: | Y |
| Air Conditioning: | |
| Pool: | None |
Locatin Map:
Payment Calculator:

Listing added to your favorite list
Looking for resale homes?

By agreeing to Terms of Use, you will have ability to search up to 306075 listings and access to richer information than found on REALTOR.ca through my website.


