$1,249,000
Available - For Sale
Listing ID: W12103044
864 Cabot Trai , Milton, L9T 3S8, Halton
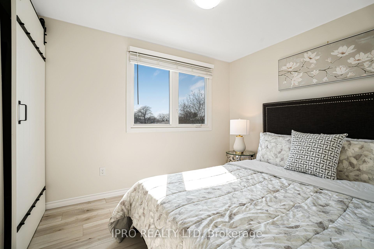
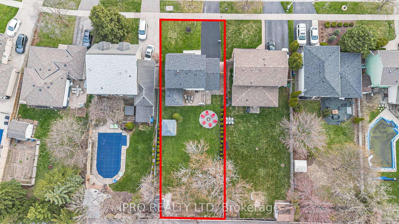
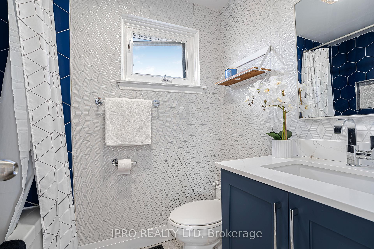
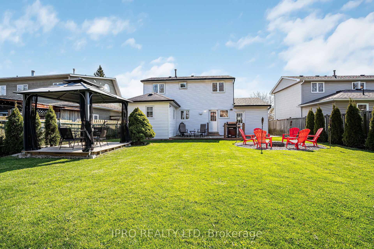
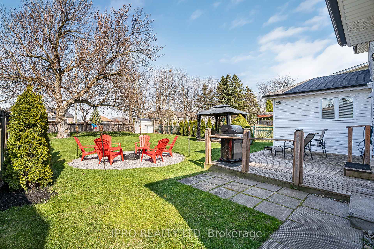
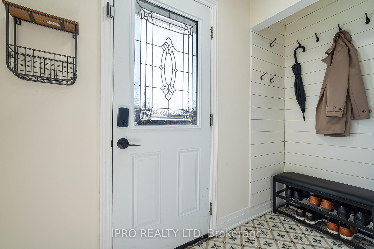
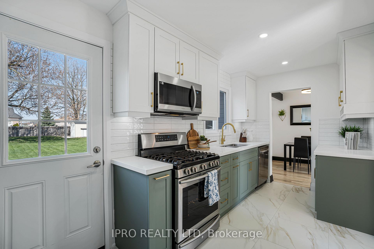
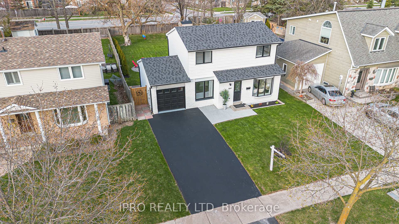
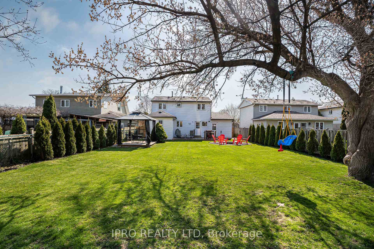
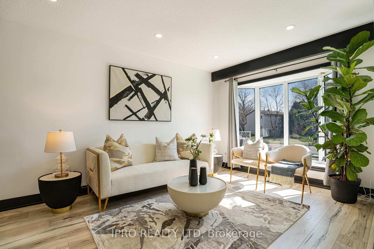
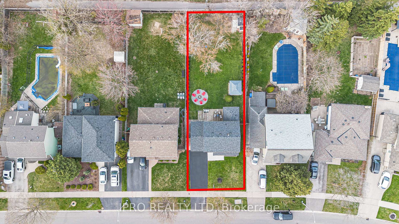
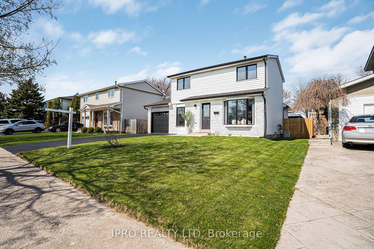
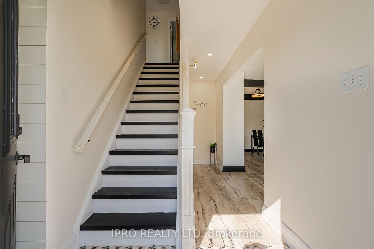
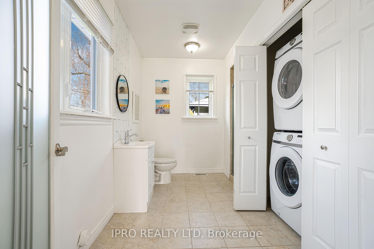
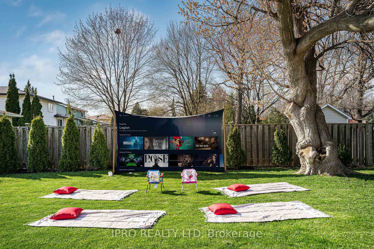

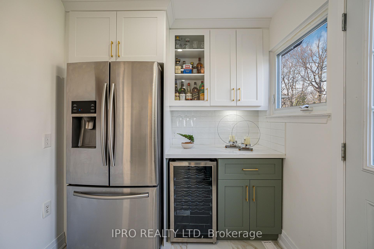
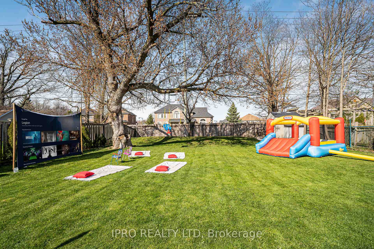
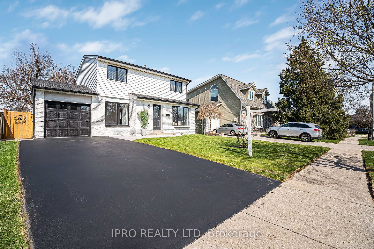
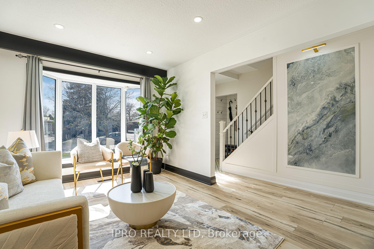
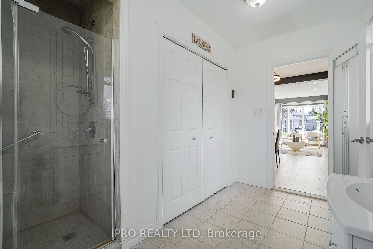
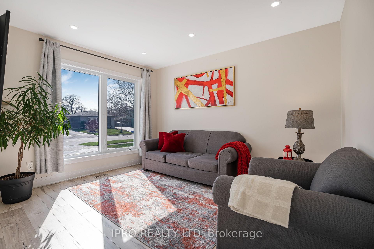
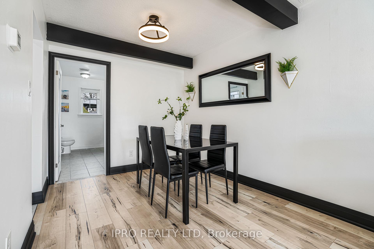
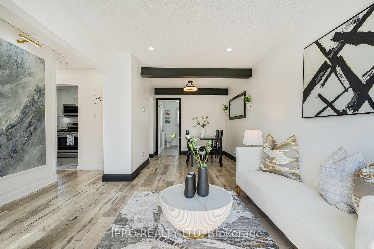
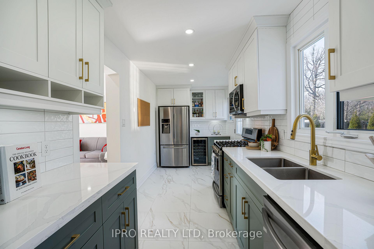
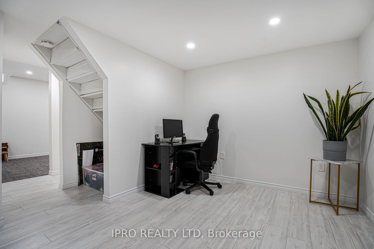
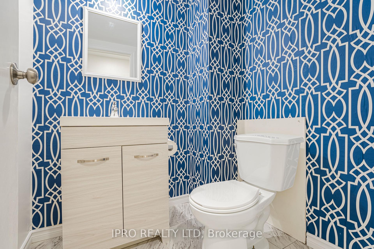
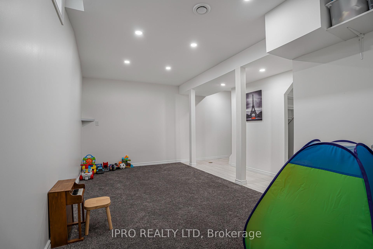
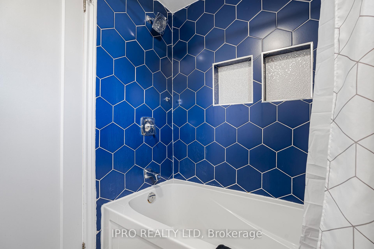
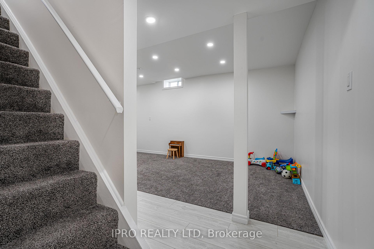
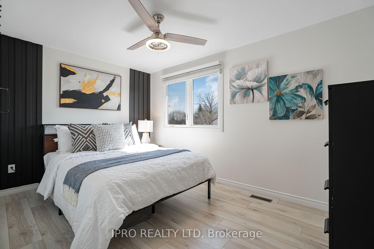
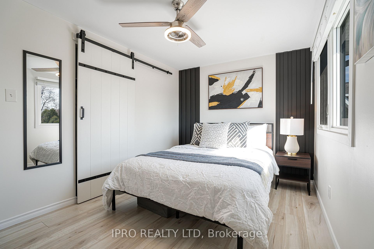
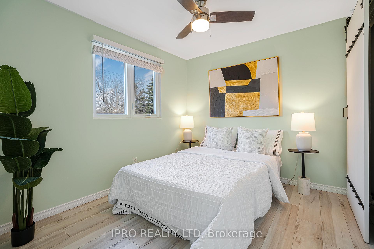
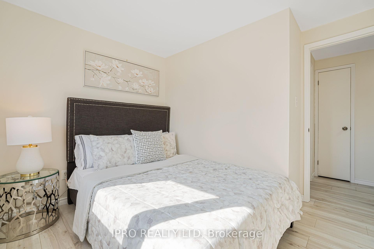
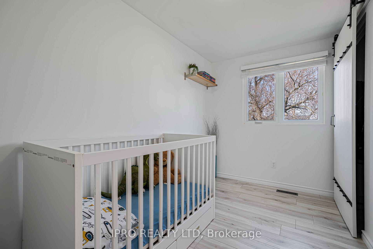
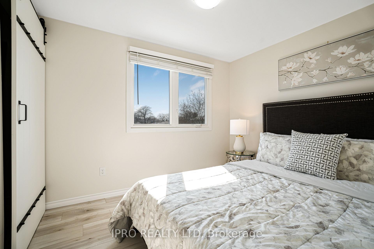
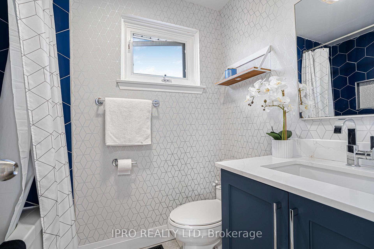
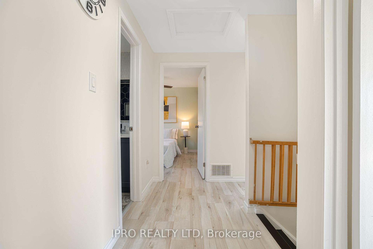






































| Welcome to 864 Cabot Trail, a beautifully upgraded modern 4-bedroom, 3-bath gem located in one of Milton's most family-friendly neighborhoods. This move-in-ready home blends comfort, style, and space-perfect for families looking to put down roots in a thriving community. Step into a bright and airy main level featuring gorgeous laminate flooring and elegant pot lights throughout that create a warm, inviting atmosphere. The upgraded kitchen is a chef's dream, with sleek 2-tone cabinetry, stainless steel appliances, and gorgeous quartz countertops perfect for hosting or everyday family meals. The finished basement offers versatile space, great for a play room, home office, guest suite or gym. Upstairs, you'll find 4 spacious bedrooms including a relaxing primary suite. Each room is filled with natural light and designed for everyday comfort. But the real showstopper? The oversized backyard ideal for entertaining, summer BBQs, bonfires, outdoor movie nights, kids, pets, parties, or even your dream garden oasis. There's plenty of room to create your perfect outdoor retreat. Located minutes from top-rated schools, parks, community centers, trails, shopping, highway and transit with only about a 10 minute walk to the Go Station. This home is move-in ready, just unpack and enjoy! |
| Price | $1,249,000 |
| Taxes: | $4110.00 |
| Assessment Year: | 2024 |
| Occupancy: | Owner |
| Address: | 864 Cabot Trai , Milton, L9T 3S8, Halton |
| Directions/Cross Streets: | THOMPSON RD N & MAIN ST E |
| Rooms: | 11 |
| Bedrooms: | 4 |
| Bedrooms +: | 0 |
| Family Room: | T |
| Basement: | Full, Finished |
| Level/Floor | Room | Length(ft) | Width(ft) | Descriptions | |
| Room 1 | Main | Family Ro | 14.99 | 10 | Laminate, Pot Lights |
| Room 2 | Main | Dining Ro | 8.53 | 7.97 | Laminate |
| Room 3 | Main | Kitchen | 17.97 | 6.99 | Porcelain Floor, W/O To Deck, Pot Lights |
| Room 4 | Main | Living Ro | 12 | 10 | Laminate, Pot Lights, Bay Window |
| Room 5 | Main | Laundry | 11.48 | 9.25 | Ceramic Floor, 3 Pc Bath |
| Room 6 | Second | Primary B | 12.99 | 8.99 | Laminate, Closet, Ceiling Fan(s) |
| Room 7 | Second | Bedroom 2 | 9.51 | 8.76 | Laminate, Closet, Ceiling Fan(s) |
| Room 8 | Second | Bedroom 3 | 10 | 8 | Laminate, Closet |
| Room 9 | Second | Bedroom 4 | 12 | 8.99 | Laminate, Closet |
| Room 10 | Basement | Recreatio | 21.98 | 8.99 | 2 Pc Bath, Broadloom, Pot Lights |
| Room 11 | Basement | Exercise | 11.74 | 8.99 | Laminate, Pot Lights |
| Washroom Type | No. of Pieces | Level |
| Washroom Type 1 | 4 | Second |
| Washroom Type 2 | 3 | Main |
| Washroom Type 3 | 2 | Basement |
| Washroom Type 4 | 0 | |
| Washroom Type 5 | 0 |
| Total Area: | 0.00 |
| Property Type: | Detached |
| Style: | 2-Storey |
| Exterior: | Aluminum Siding, Brick |
| Garage Type: | Attached |
| (Parking/)Drive: | Private |
| Drive Parking Spaces: | 4 |
| Park #1 | |
| Parking Type: | Private |
| Park #2 | |
| Parking Type: | Private |
| Pool: | None |
| Other Structures: | Storage, Gazeb |
| Approximatly Square Footage: | 1100-1500 |
| Property Features: | Fenced Yard, Level |
| CAC Included: | N |
| Water Included: | N |
| Cabel TV Included: | N |
| Common Elements Included: | N |
| Heat Included: | N |
| Parking Included: | N |
| Condo Tax Included: | N |
| Building Insurance Included: | N |
| Fireplace/Stove: | N |
| Heat Type: | Forced Air |
| Central Air Conditioning: | Central Air |
| Central Vac: | N |
| Laundry Level: | Syste |
| Ensuite Laundry: | F |
| Sewers: | Sewer |
$
%
Years
This calculator is for demonstration purposes only. Always consult a professional
financial advisor before making personal financial decisions.
| Although the information displayed is believed to be accurate, no warranties or representations are made of any kind. |
| IPRO REALTY LTD |
- Listing -1 of 0
|
|

Gaurang Shah
Licenced Realtor
Dir:
416-841-0587
Bus:
905-458-7979
Fax:
905-458-1220
| Virtual Tour | Book Showing | Email a Friend |
Jump To:
At a Glance:
| Type: | Freehold - Detached |
| Area: | Halton |
| Municipality: | Milton |
| Neighbourhood: | 1031 - DP Dorset Park |
| Style: | 2-Storey |
| Lot Size: | x 149.00(Feet) |
| Approximate Age: | |
| Tax: | $4,110 |
| Maintenance Fee: | $0 |
| Beds: | 4 |
| Baths: | 3 |
| Garage: | 0 |
| Fireplace: | N |
| Air Conditioning: | |
| Pool: | None |
Locatin Map:
Payment Calculator:

Listing added to your favorite list
Looking for resale homes?

By agreeing to Terms of Use, you will have ability to search up to 306075 listings and access to richer information than found on REALTOR.ca through my website.


