$650,000
Available - For Sale
Listing ID: E12103531
251 Arthur Stre , Oshawa, L1H 1N5, Durham
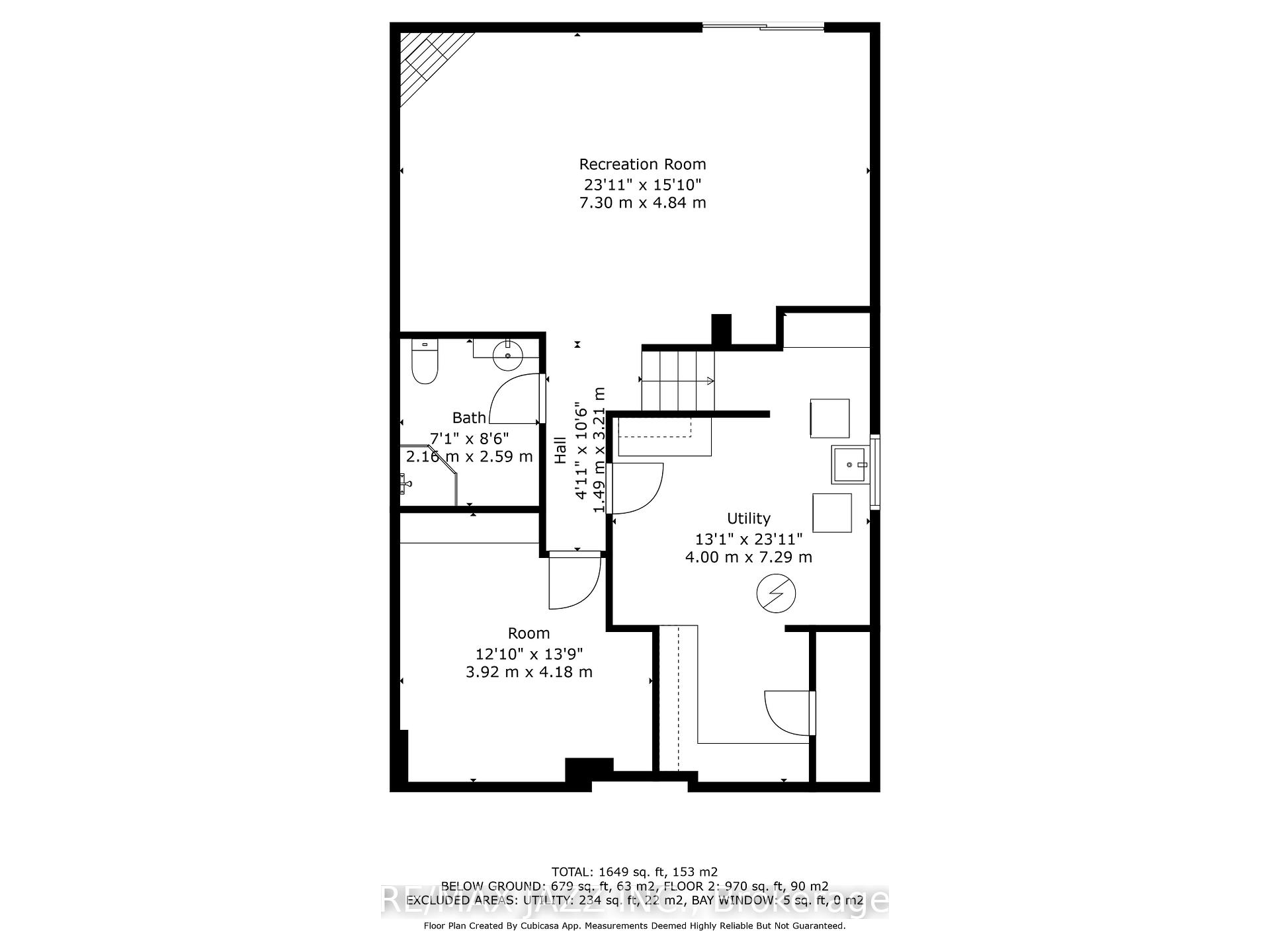
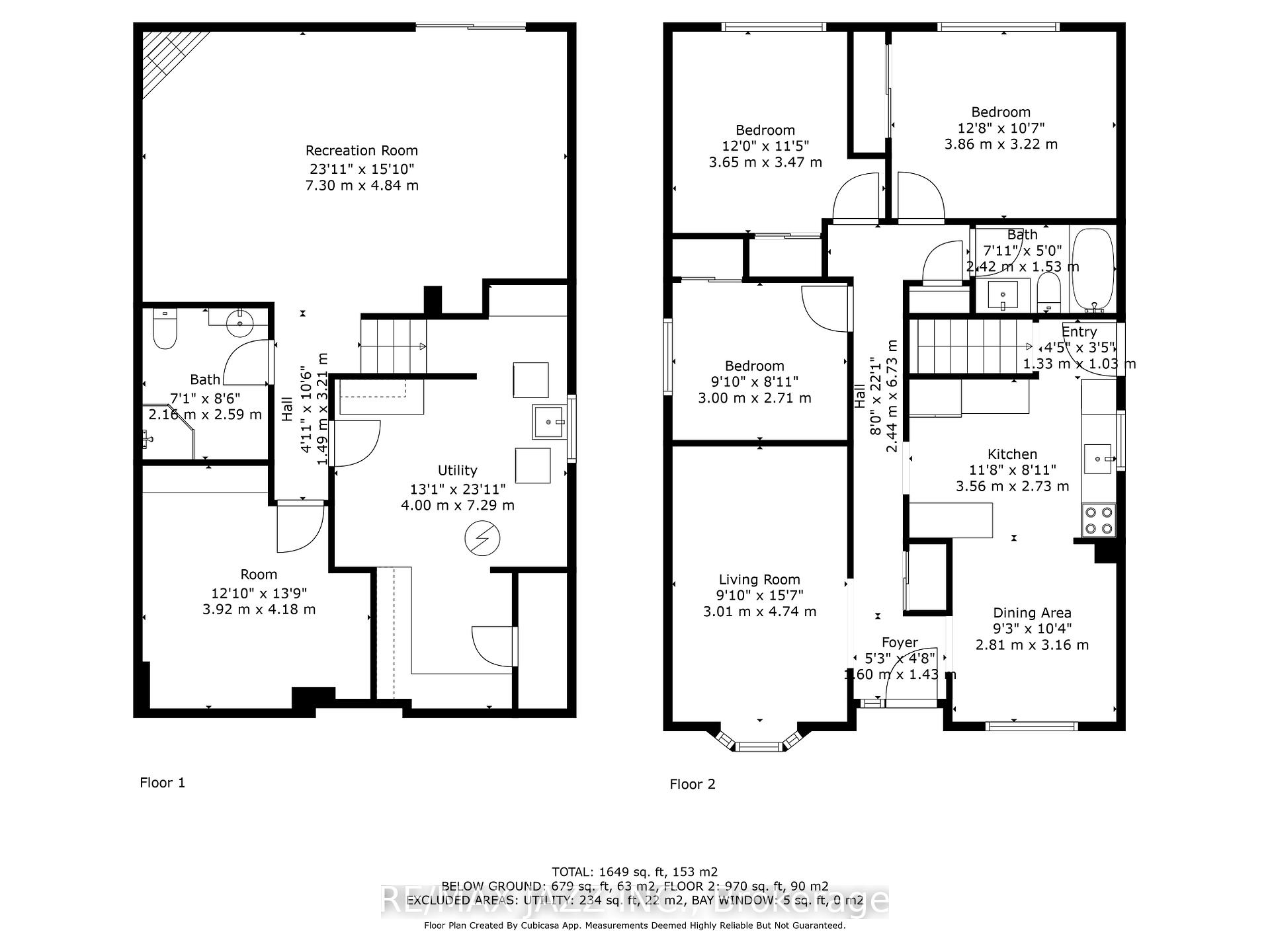
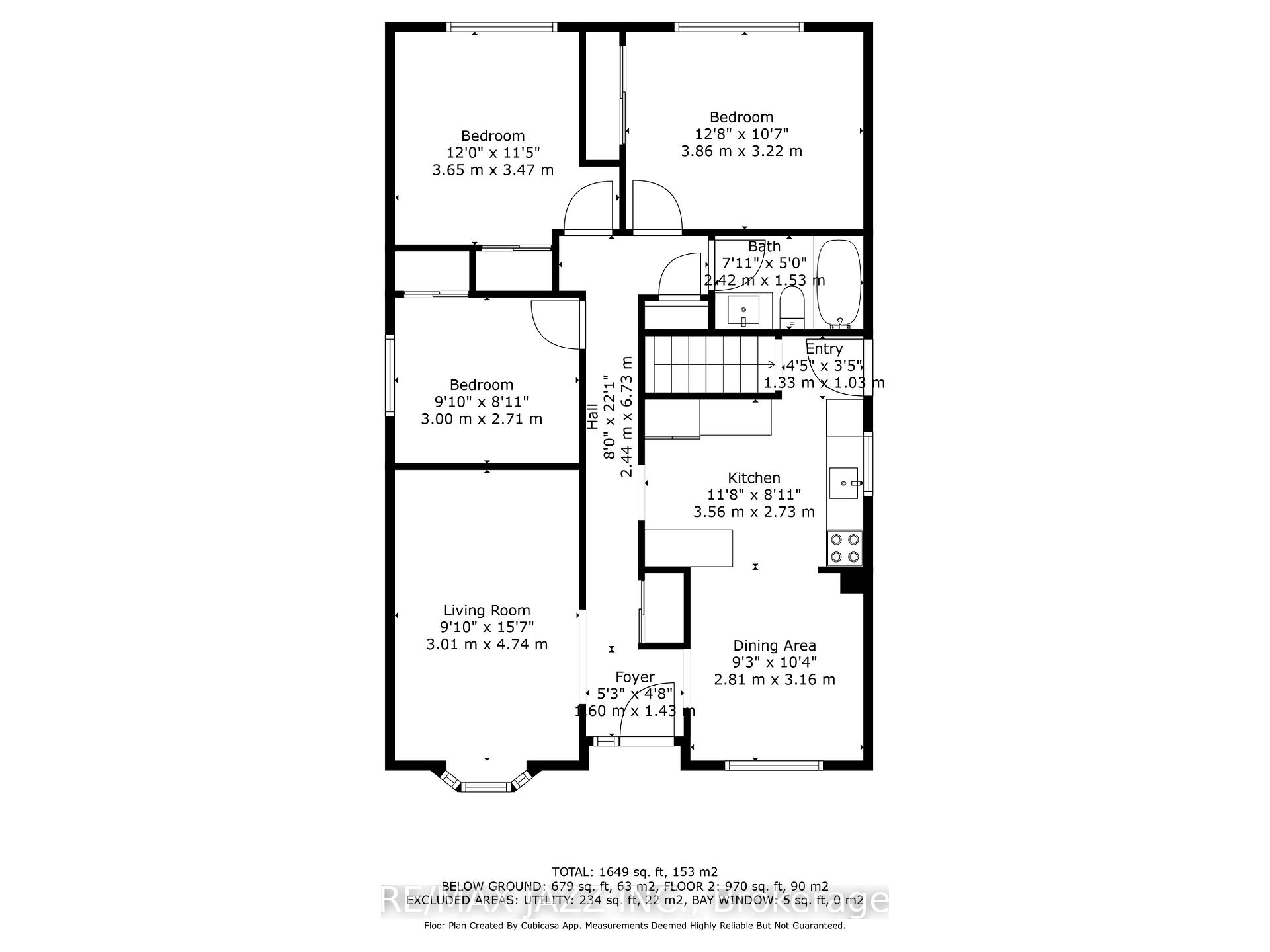
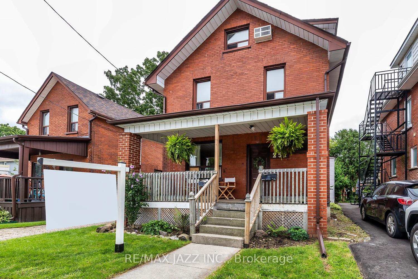
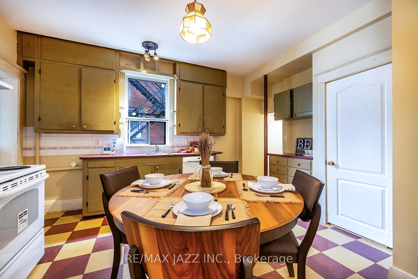
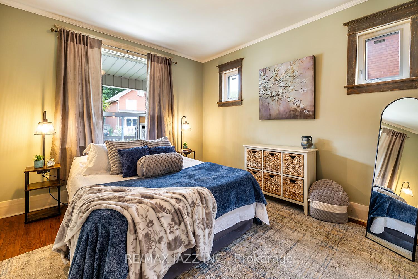
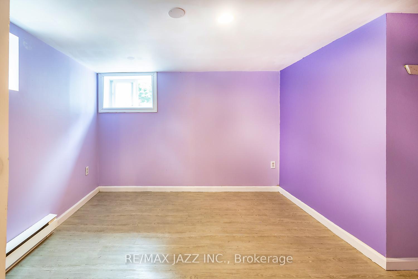
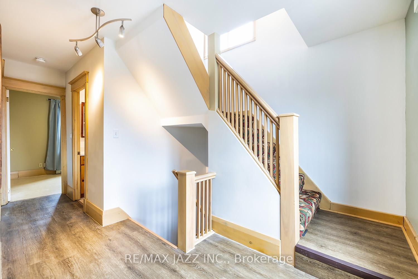
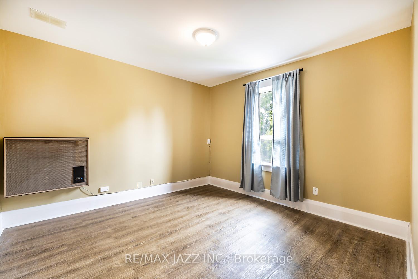
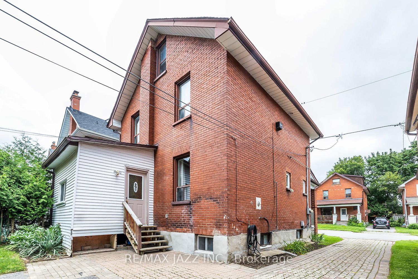
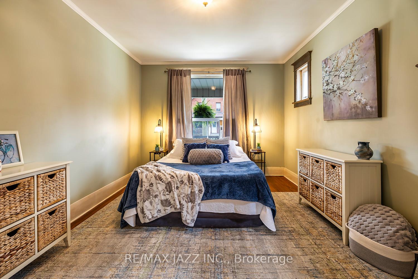
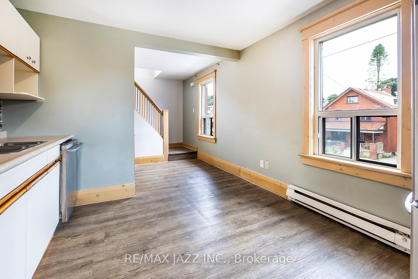
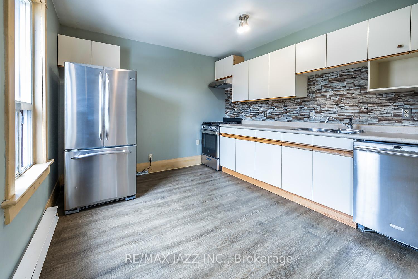
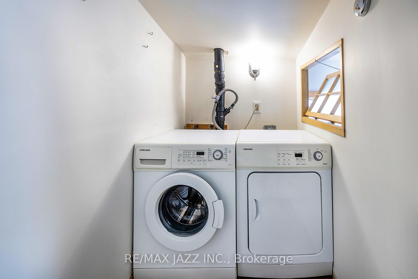
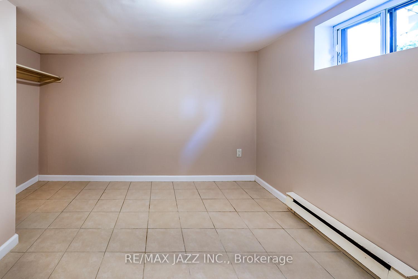
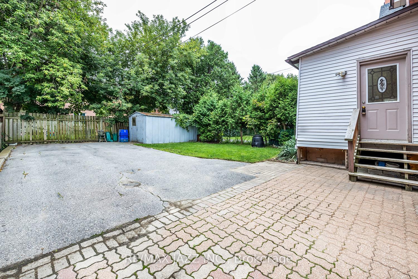
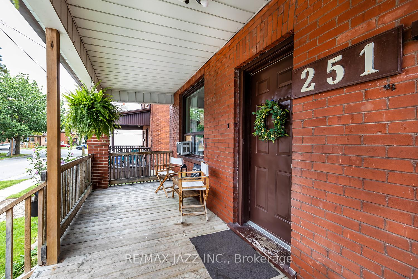
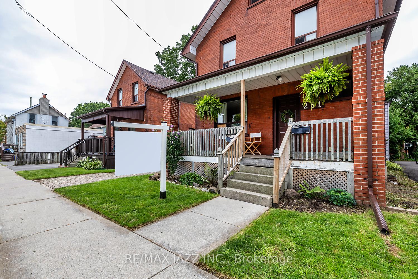
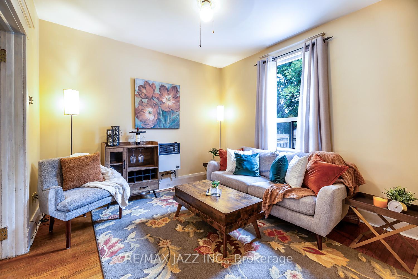
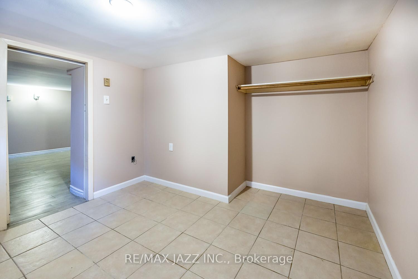
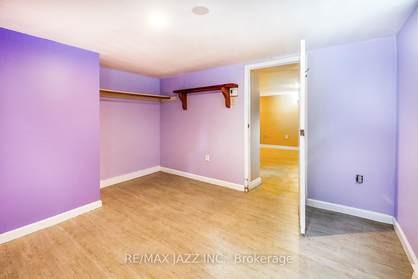
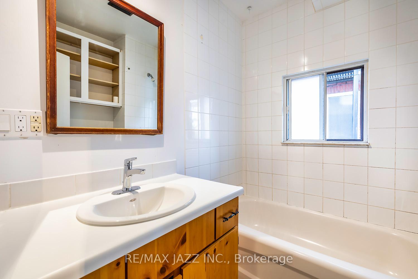
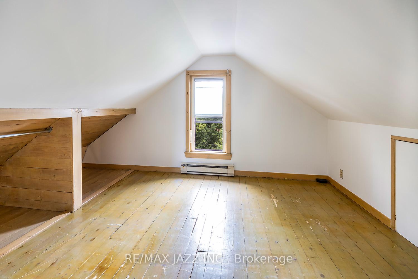
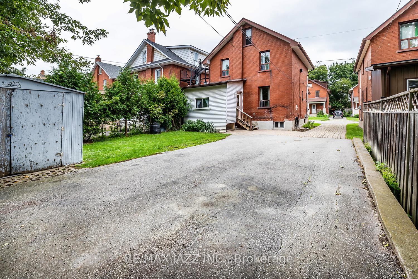
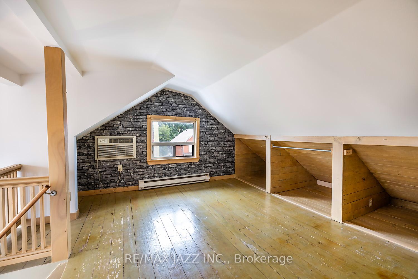
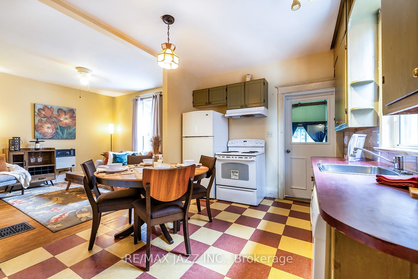
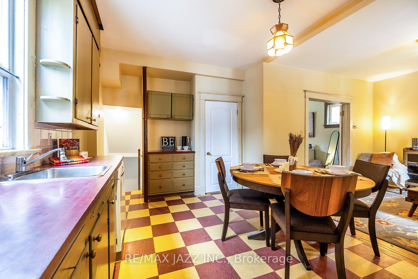
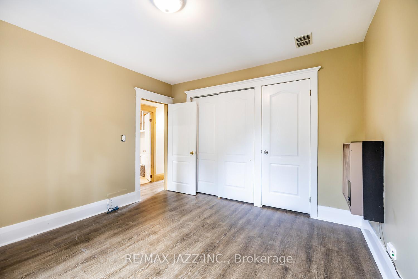
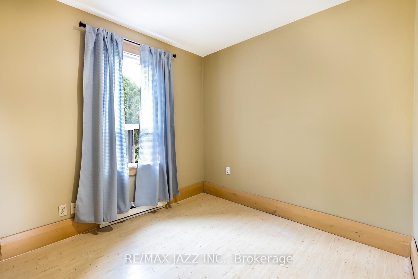
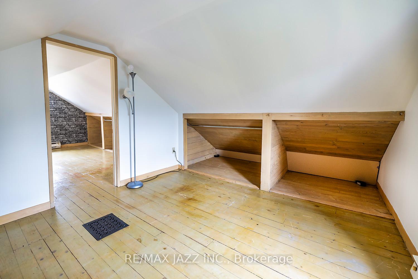
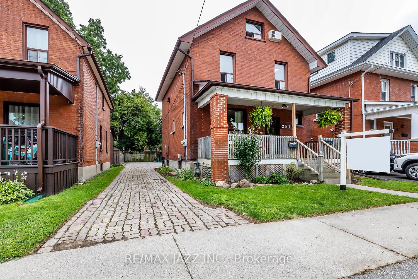

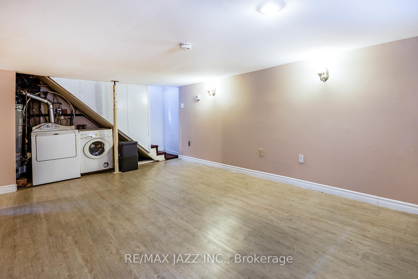
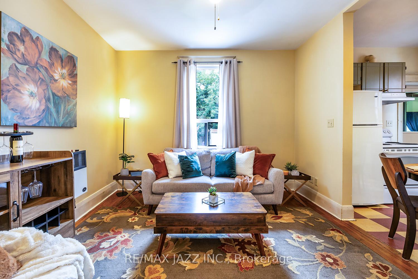
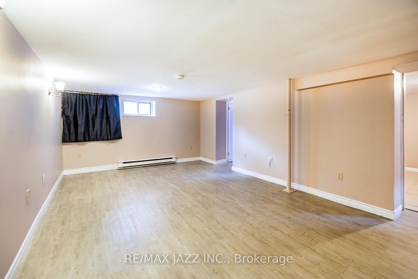
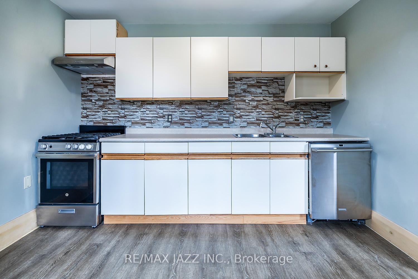




































| Fantastic opportunity for INVESTORS or FIRST TIME HOME BUYERS! Detached LEGAL DUPLEX in the heart of Oshawa. A great addition to your investment portfolio as both units are vacant and ready to rent with positive cash flow! Ideal for first-time buyers who want to get into the market - live in one unit and rent the other to generate extra income to help pay your mortgage. Separate entrances, separate laundry, two hydro meters, plenty of parking and freshly painted. Steps from public transit, minutes to Hwy 401 & Hwy 2. Close to Ont Tech U, Durham College & Trent U campuses. Very convenient location! Walk Score of 86/100 so most errands can be accomplished on foot with an abundance of major amenities close-by for true convenience. |
| Price | $650,000 |
| Taxes: | $3722.53 |
| Occupancy: | Vacant |
| Address: | 251 Arthur Stre , Oshawa, L1H 1N5, Durham |
| Directions/Cross Streets: | Ritson Rd S & King St E |
| Rooms: | 9 |
| Rooms +: | 3 |
| Bedrooms: | 1 |
| Bedrooms +: | 3 |
| Family Room: | F |
| Basement: | Finished, Full |
| Level/Floor | Room | Length(ft) | Width(ft) | Descriptions | |
| Room 1 | Main | Mud Room | 12.73 | 7.61 | |
| Room 2 | Main | Kitchen | 14.1 | 9.38 | |
| Room 3 | Main | Living Ro | 10.82 | 10.43 | |
| Room 4 | Main | Primary B | 12.76 | 10.73 | |
| Room 5 | Basement | Recreatio | 17.38 | 11.38 | |
| Room 6 | Basement | Other | 9.68 | 8.27 | |
| Room 7 | Basement | Other | 9.64 | 9.05 | |
| Room 8 | Second | Kitchen | 17.09 | 10.04 | |
| Room 9 | Second | Bedroom 2 | 11.38 | 10.79 | |
| Room 10 | Second | Bedroom 3 | 9.38 | 7.54 | |
| Room 11 | Third | Living Ro | 9.74 | 10.3 | |
| Room 12 | Third | Bedroom 4 | 13.51 | 15.38 |
| Washroom Type | No. of Pieces | Level |
| Washroom Type 1 | 4 | Main |
| Washroom Type 2 | 4 | Second |
| Washroom Type 3 | 0 | |
| Washroom Type 4 | 0 | |
| Washroom Type 5 | 0 | |
| Washroom Type 6 | 4 | Main |
| Washroom Type 7 | 4 | Second |
| Washroom Type 8 | 0 | |
| Washroom Type 9 | 0 | |
| Washroom Type 10 | 0 |
| Total Area: | 0.00 |
| Approximatly Age: | 100+ |
| Property Type: | Duplex |
| Style: | 2 1/2 Storey |
| Exterior: | Brick |
| Garage Type: | None |
| (Parking/)Drive: | Private |
| Drive Parking Spaces: | 4 |
| Park #1 | |
| Parking Type: | Private |
| Park #2 | |
| Parking Type: | Private |
| Pool: | None |
| Approximatly Age: | 100+ |
| Approximatly Square Footage: | 1500-2000 |
| Property Features: | Hospital, Park |
| CAC Included: | N |
| Water Included: | N |
| Cabel TV Included: | N |
| Common Elements Included: | N |
| Heat Included: | N |
| Parking Included: | N |
| Condo Tax Included: | N |
| Building Insurance Included: | N |
| Fireplace/Stove: | N |
| Heat Type: | Baseboard |
| Central Air Conditioning: | Window Unit |
| Central Vac: | N |
| Laundry Level: | Syste |
| Ensuite Laundry: | F |
| Sewers: | Sewer |
$
%
Years
This calculator is for demonstration purposes only. Always consult a professional
financial advisor before making personal financial decisions.
| Although the information displayed is believed to be accurate, no warranties or representations are made of any kind. |
| RE/MAX JAZZ INC. |
- Listing -1 of 0
|
|

Gaurang Shah
Licenced Realtor
Dir:
416-841-0587
Bus:
905-458-7979
Fax:
905-458-1220
| Book Showing | Email a Friend |
Jump To:
At a Glance:
| Type: | Freehold - Duplex |
| Area: | Durham |
| Municipality: | Oshawa |
| Neighbourhood: | Central |
| Style: | 2 1/2 Storey |
| Lot Size: | x 92.91(Feet) |
| Approximate Age: | 100+ |
| Tax: | $3,722.53 |
| Maintenance Fee: | $0 |
| Beds: | 1+3 |
| Baths: | 2 |
| Garage: | 0 |
| Fireplace: | N |
| Air Conditioning: | |
| Pool: | None |
Locatin Map:
Payment Calculator:

Listing added to your favorite list
Looking for resale homes?

By agreeing to Terms of Use, you will have ability to search up to 306075 listings and access to richer information than found on REALTOR.ca through my website.


