$2,349,000
Available - For Sale
Listing ID: N12103515
155 Dennison Stre , King, L7B 1B8, York
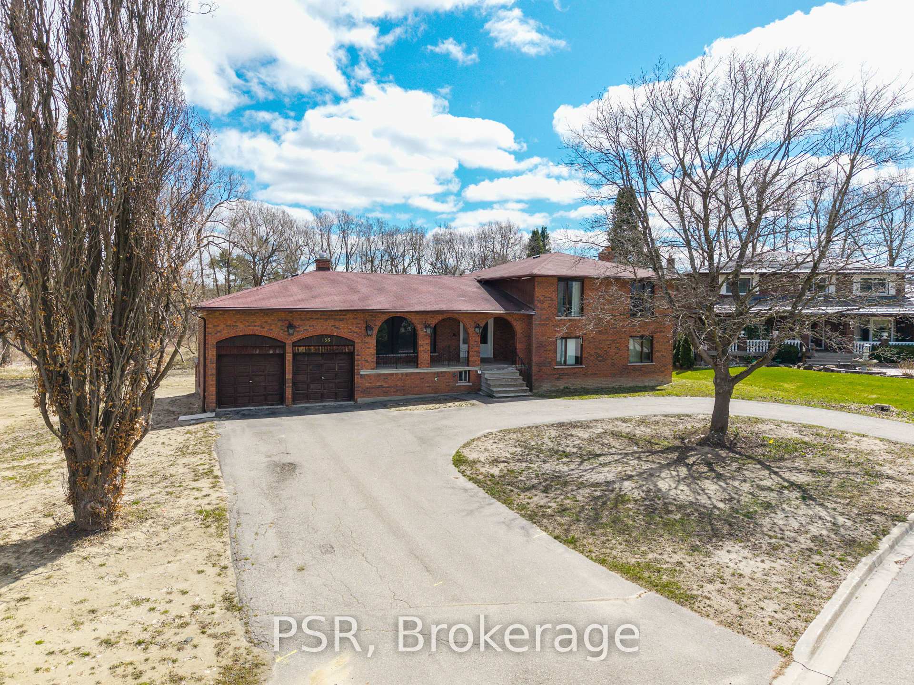
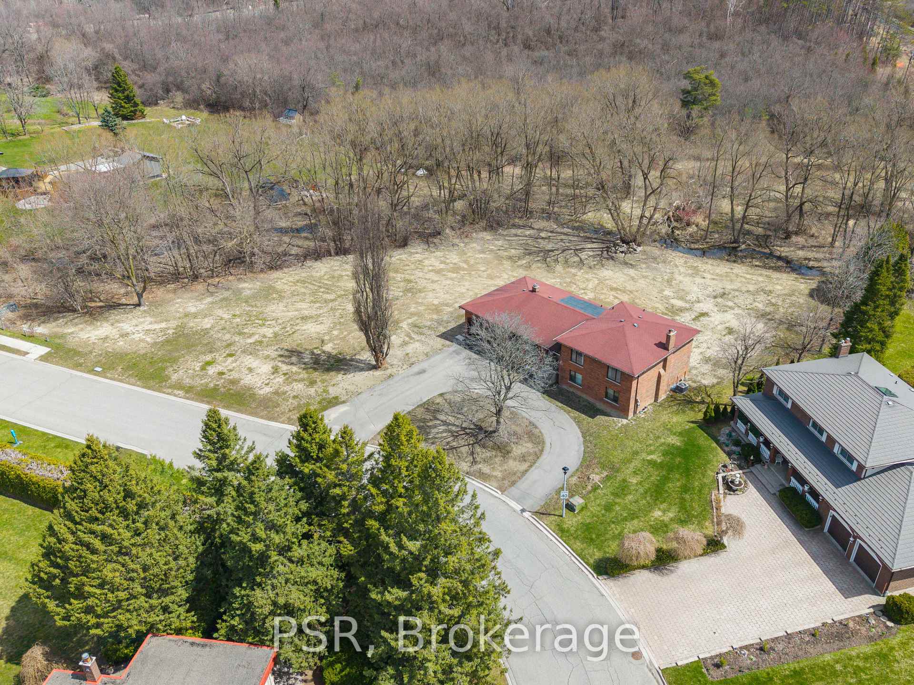
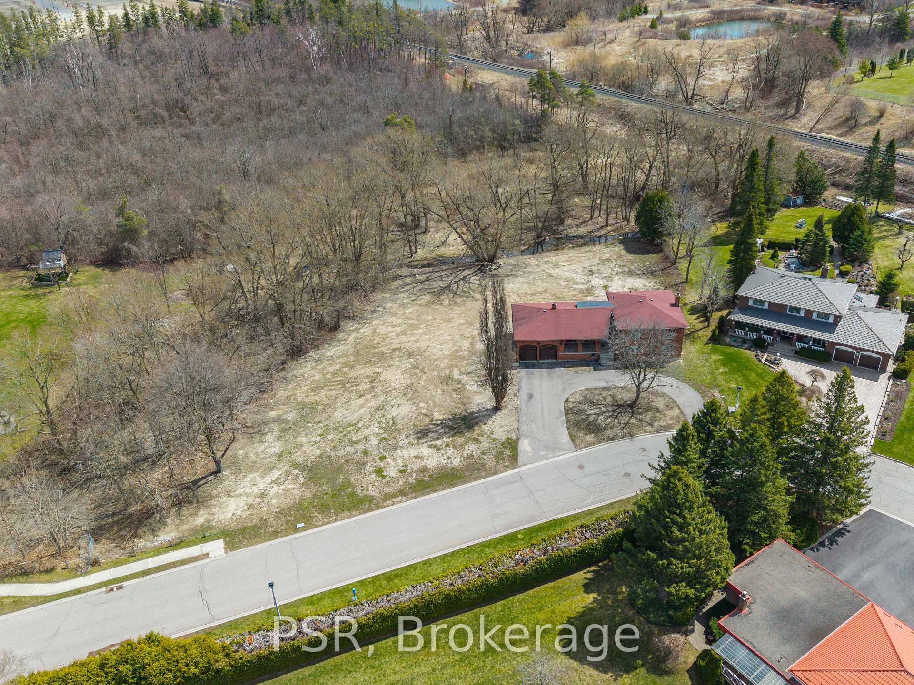
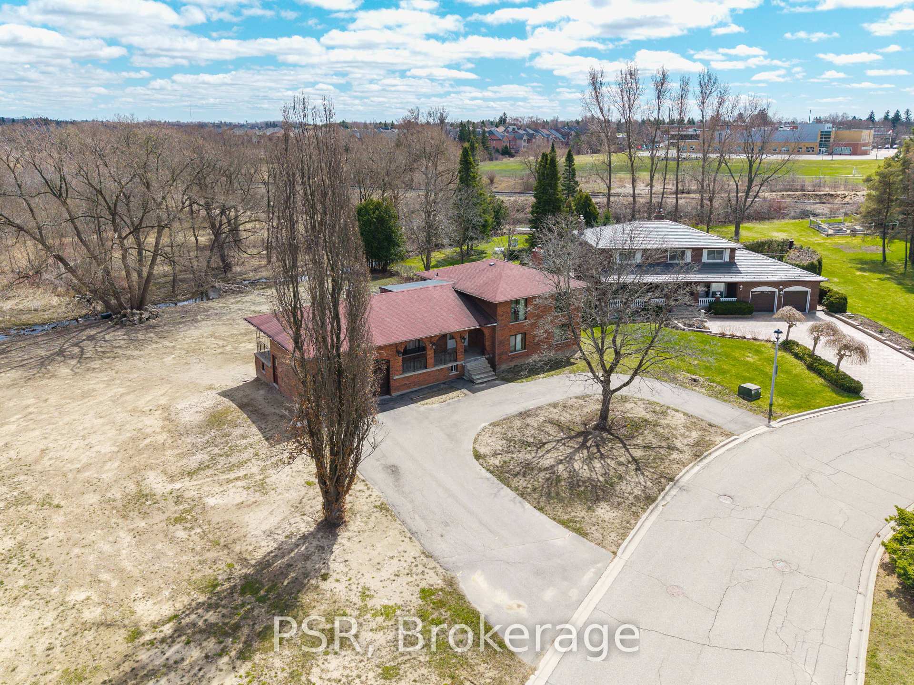
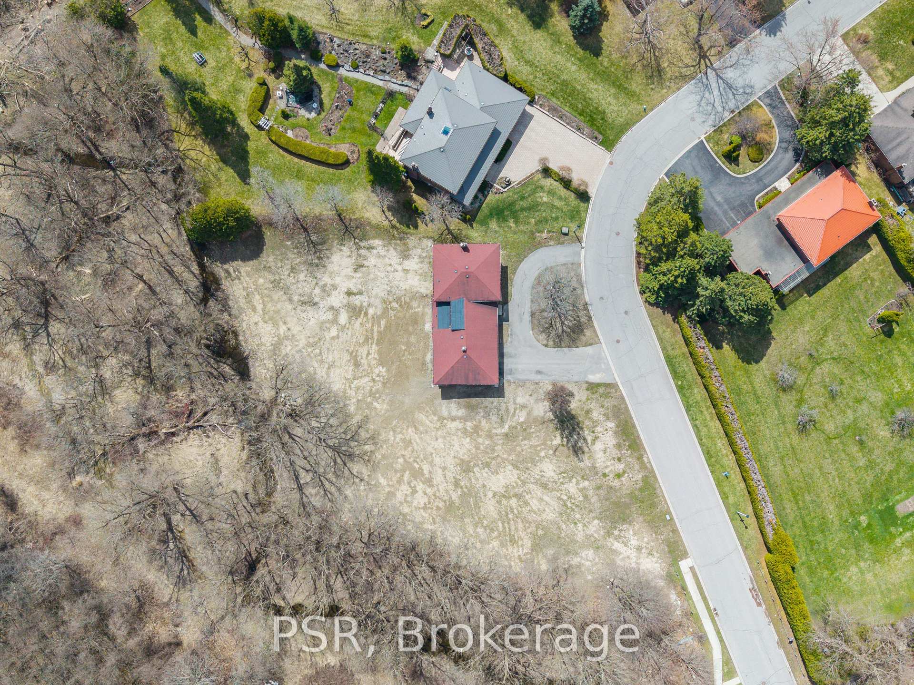
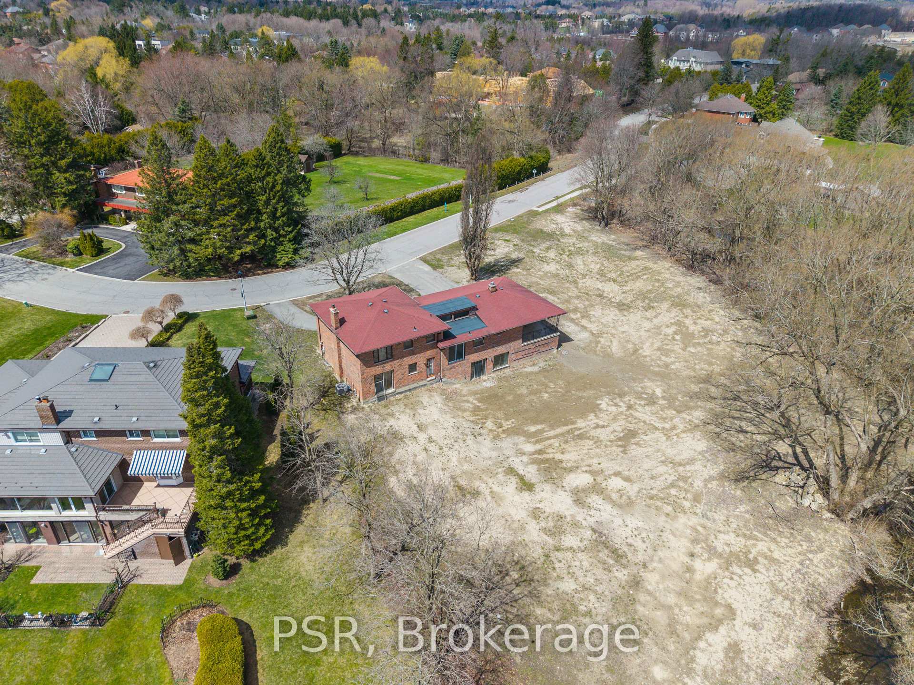






| Welcome to 155 Dennison St., in the heart of King City. Fantastic opportunity with this rare, premium wooded builder's property. The home on the property can have a renovation completed to it and/or addition and move in and enjoy this fantastic secluded property, or you can demolish and build your brand new custom-built home. Either way, this is a secured investment for your family to have. Subdivision is a tight-knit community, with tons of character throughout as you make your way through the quiet street. This property is enhanced with large, mature natural trees at the rear, and has a stream running along the perimeter of the side and rear property. Very private and well-positioned property. The home is in close proximity to private schools such as Villanova, Country Day and St. Andrews College. |
| Price | $2,349,000 |
| Taxes: | $8403.00 |
| Occupancy: | Vacant |
| Address: | 155 Dennison Stre , King, L7B 1B8, York |
| Directions/Cross Streets: | Keele St / King Rd |
| Rooms: | 7 |
| Rooms +: | 4 |
| Bedrooms: | 3 |
| Bedrooms +: | 1 |
| Family Room: | T |
| Basement: | Walk-Out, Partially Fi |
| Level/Floor | Room | Length(ft) | Width(ft) | Descriptions | |
| Room 1 | Ground | Kitchen | 11.22 | 8.59 | Tile Floor |
| Room 2 | Ground | Breakfast | 12.6 | 8.59 | Tile Floor, Sliding Doors |
| Room 3 | Ground | Dining Ro | 12 | 12 | Sliding Doors |
| Room 4 | Ground | Family Ro | 17.09 | 13.58 | Window |
| Room 5 | Upper | Primary B | 16.01 | 12 | Hardwood Floor, Walk-In Closet(s), Window |
| Room 6 | Upper | Bedroom 2 | 13.87 | 10 | Hardwood Floor, Window |
| Room 7 | Upper | Bedroom 3 | 13.58 | 12.99 | Hardwood Floor, Window |
| Room 8 | Basement | Recreatio | 20.01 | 12.99 | Hardwood Floor, Sliding Doors, Fireplace |
| Room 9 | Basement | Recreatio | 12.99 | 10 | Hardwood Floor, Window |
| Room 10 | Basement | Bedroom | 12 | 10.99 | Hardwood Floor, Window |
| Room 11 | Basement | Recreatio | 24.01 | 16.92 | Tile Floor, Sliding Doors |
| Washroom Type | No. of Pieces | Level |
| Washroom Type 1 | 2 | Ground |
| Washroom Type 2 | 3 | Ground |
| Washroom Type 3 | 2 | Basement |
| Washroom Type 4 | 0 | |
| Washroom Type 5 | 0 |
| Total Area: | 0.00 |
| Property Type: | Detached |
| Style: | Sidesplit |
| Exterior: | Brick |
| Garage Type: | Attached |
| (Parking/)Drive: | Circular D |
| Drive Parking Spaces: | 8 |
| Park #1 | |
| Parking Type: | Circular D |
| Park #2 | |
| Parking Type: | Circular D |
| Pool: | None |
| Other Structures: | None |
| Approximatly Square Footage: | < 700 |
| Property Features: | Part Cleared |
| CAC Included: | N |
| Water Included: | N |
| Cabel TV Included: | N |
| Common Elements Included: | N |
| Heat Included: | N |
| Parking Included: | N |
| Condo Tax Included: | N |
| Building Insurance Included: | N |
| Fireplace/Stove: | Y |
| Heat Type: | Forced Air |
| Central Air Conditioning: | None |
| Central Vac: | N |
| Laundry Level: | Syste |
| Ensuite Laundry: | F |
| Sewers: | Septic |
| Water: | None |
| Water Supply Types: | None |
| Utilities-Cable: | Y |
| Utilities-Hydro: | A |
$
%
Years
This calculator is for demonstration purposes only. Always consult a professional
financial advisor before making personal financial decisions.
| Although the information displayed is believed to be accurate, no warranties or representations are made of any kind. |
| PSR |
- Listing -1 of 0
|
|

Gaurang Shah
Licenced Realtor
Dir:
416-841-0587
Bus:
905-458-7979
Fax:
905-458-1220
| Book Showing | Email a Friend |
Jump To:
At a Glance:
| Type: | Freehold - Detached |
| Area: | York |
| Municipality: | King |
| Neighbourhood: | King City |
| Style: | Sidesplit |
| Lot Size: | x 222.40(Feet) |
| Approximate Age: | |
| Tax: | $8,403 |
| Maintenance Fee: | $0 |
| Beds: | 3+1 |
| Baths: | 4 |
| Garage: | 0 |
| Fireplace: | Y |
| Air Conditioning: | |
| Pool: | None |
Locatin Map:
Payment Calculator:

Listing added to your favorite list
Looking for resale homes?

By agreeing to Terms of Use, you will have ability to search up to 306075 listings and access to richer information than found on REALTOR.ca through my website.


