$729,900
Available - For Sale
Listing ID: X12103511
1091 Lindey Lane , North Frontenac, K0H 1B0, Frontenac
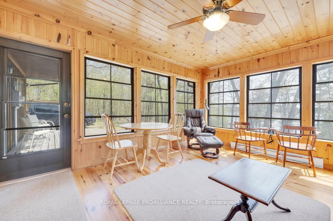
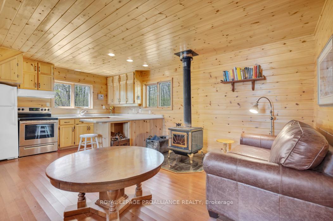
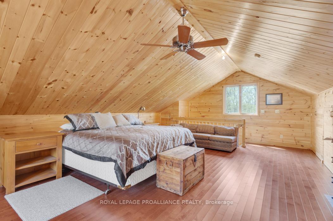
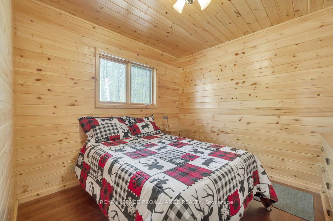
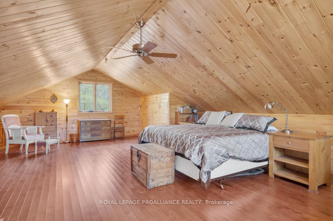
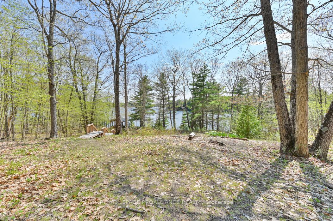
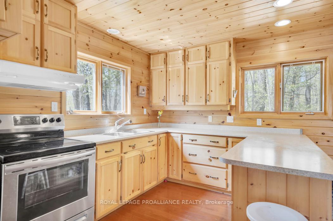

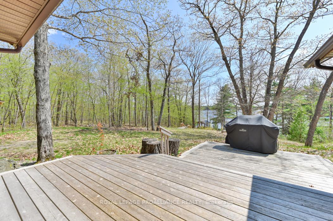
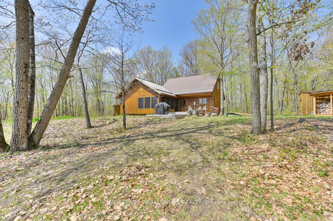
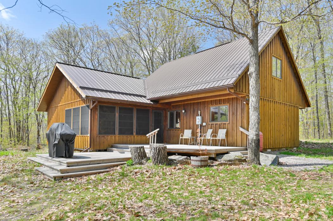
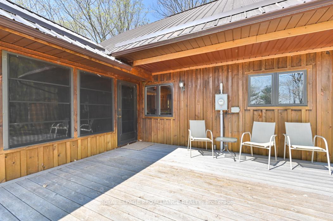
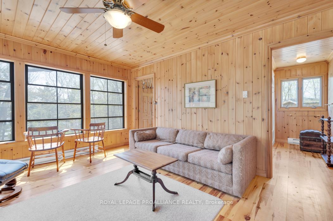
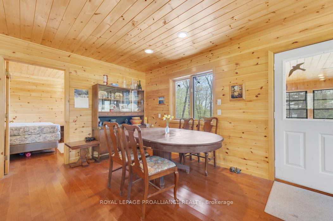
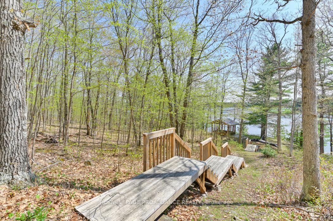
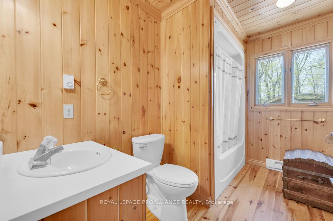
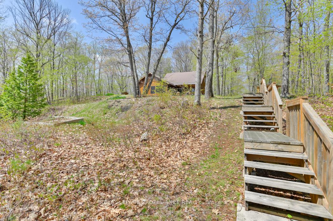
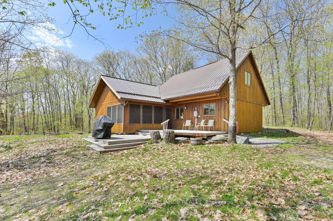
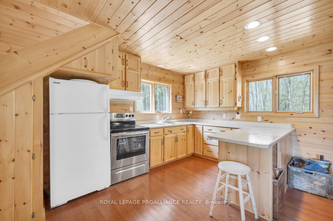
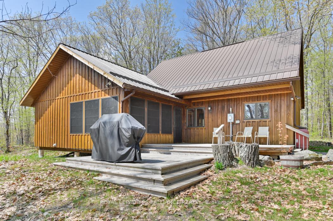
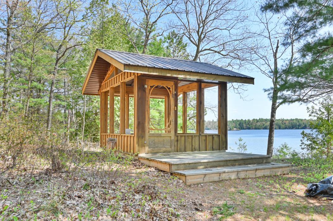
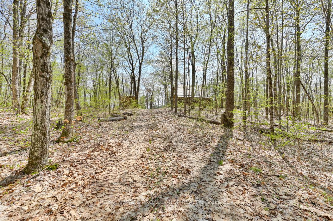
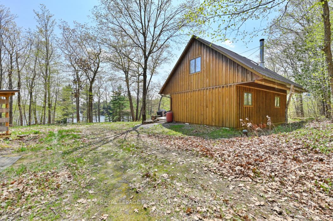
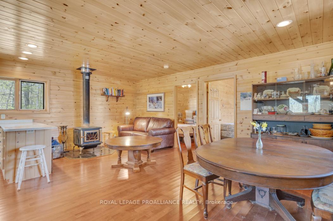
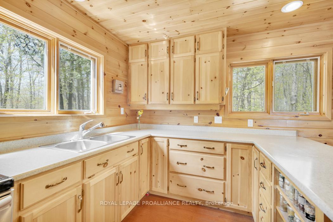
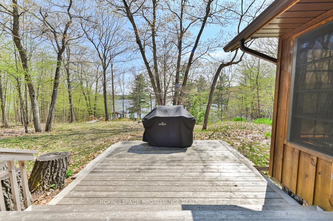
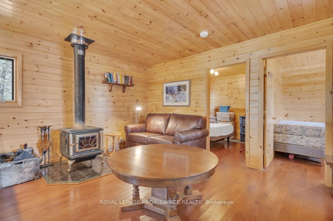
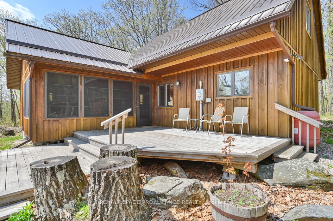
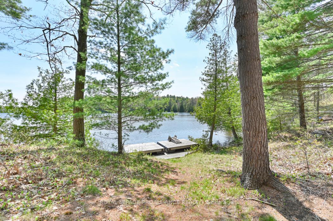
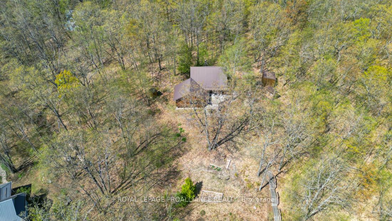
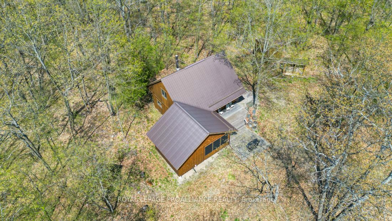
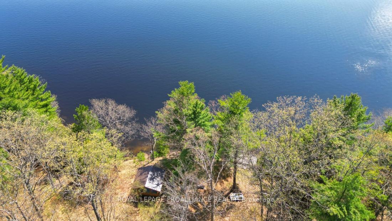
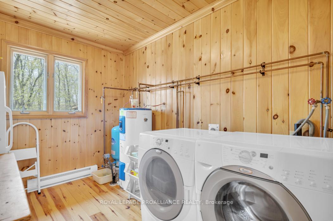
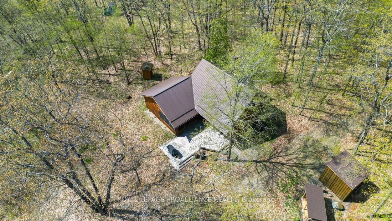
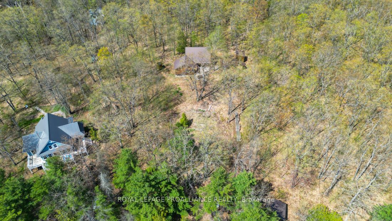
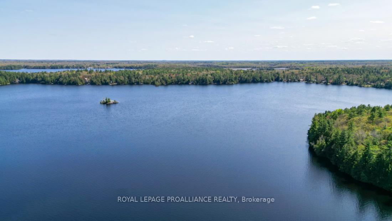
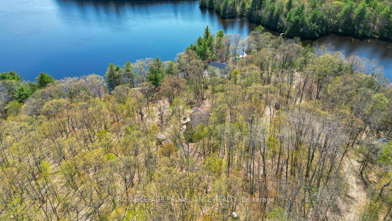

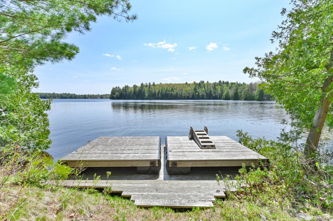
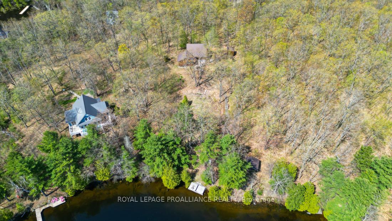
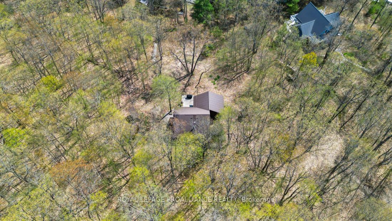
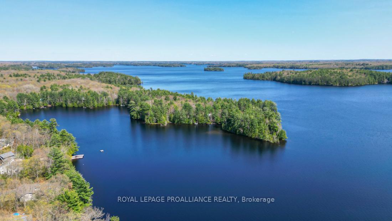
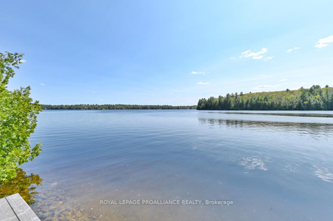
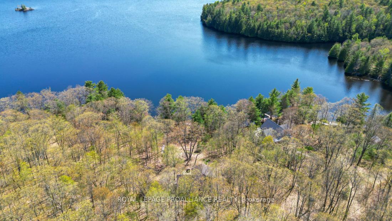
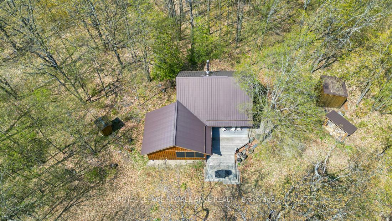













































| Nestled in the heart of nature, this 3-bedroom,1-bathroom (4pc) board and batten cottage is a true retreat situated on 1.5 acres of land on Big Gull Lake, this charming property offers the perfect peaceful oasis for those seeking tranquility. As you step inside, you'll immediately feel at home in the open concept kitchen, living and dining area, featuring beautiful pine paneling and hardwood flooring that exude warmth and character. The sun-room is a sanctuary, with large windows that flood the room with natural light and offer stunning views of the lake, making it the perfect place to relax and unwind. Follow the steps down to the water's edge (170 feet of water frontage) where you can enjoy the shade of the gazebo or bask in the sun on the large dock. With plenty of inclusions, this cottage is ready for you to move in and start enjoying right away. This is more than just a home; it's a serene escape waiting to be discovered. |
| Price | $729,900 |
| Taxes: | $3121.40 |
| Occupancy: | Owner |
| Address: | 1091 Lindey Lane , North Frontenac, K0H 1B0, Frontenac |
| Acreage: | .50-1.99 |
| Directions/Cross Streets: | Gull Lake Estates & Lindey Ln |
| Rooms: | 7 |
| Bedrooms: | 3 |
| Bedrooms +: | 0 |
| Family Room: | F |
| Basement: | None |
| Level/Floor | Room | Length(ft) | Width(ft) | Descriptions | |
| Room 1 | Main | Bedroom | 9.41 | 9.84 | |
| Room 2 | Main | Bedroom | 9.41 | 9.74 | |
| Room 3 | Main | Bathroom | 10.82 | 6.43 | 4 Pc Bath |
| Room 4 | Main | Laundry | 10.4 | 8.5 | |
| Room 5 | Main | Sunroom | 15.15 | 12.5 | |
| Room 6 | Second | Primary B | 29.26 | 20.01 |
| Washroom Type | No. of Pieces | Level |
| Washroom Type 1 | 4 | Main |
| Washroom Type 2 | 0 | |
| Washroom Type 3 | 0 | |
| Washroom Type 4 | 0 | |
| Washroom Type 5 | 0 |
| Total Area: | 0.00 |
| Approximatly Age: | 16-30 |
| Property Type: | Detached |
| Style: | 1 1/2 Storey |
| Exterior: | Board & Batten , Wood |
| Garage Type: | None |
| (Parking/)Drive: | Private |
| Drive Parking Spaces: | 8 |
| Park #1 | |
| Parking Type: | Private |
| Park #2 | |
| Parking Type: | Private |
| Pool: | None |
| Other Structures: | Garden Shed |
| Approximatly Age: | 16-30 |
| Approximatly Square Footage: | 700-1100 |
| Property Features: | Other |
| CAC Included: | N |
| Water Included: | N |
| Cabel TV Included: | N |
| Common Elements Included: | N |
| Heat Included: | N |
| Parking Included: | N |
| Condo Tax Included: | N |
| Building Insurance Included: | N |
| Fireplace/Stove: | Y |
| Heat Type: | Other |
| Central Air Conditioning: | None |
| Central Vac: | N |
| Laundry Level: | Syste |
| Ensuite Laundry: | F |
| Sewers: | Septic |
| Water: | Drilled W |
| Water Supply Types: | Drilled Well |
| Utilities-Cable: | N |
| Utilities-Hydro: | Y |
$
%
Years
This calculator is for demonstration purposes only. Always consult a professional
financial advisor before making personal financial decisions.
| Although the information displayed is believed to be accurate, no warranties or representations are made of any kind. |
| ROYAL LEPAGE PROALLIANCE REALTY |
- Listing -1 of 0
|
|

Gaurang Shah
Licenced Realtor
Dir:
416-841-0587
Bus:
905-458-7979
Fax:
905-458-1220
| Virtual Tour | Book Showing | Email a Friend |
Jump To:
At a Glance:
| Type: | Freehold - Detached |
| Area: | Frontenac |
| Municipality: | North Frontenac |
| Neighbourhood: | Frontenac North |
| Style: | 1 1/2 Storey |
| Lot Size: | x 381.83(Feet) |
| Approximate Age: | 16-30 |
| Tax: | $3,121.4 |
| Maintenance Fee: | $0 |
| Beds: | 3 |
| Baths: | 1 |
| Garage: | 0 |
| Fireplace: | Y |
| Air Conditioning: | |
| Pool: | None |
Locatin Map:
Payment Calculator:

Listing added to your favorite list
Looking for resale homes?

By agreeing to Terms of Use, you will have ability to search up to 306075 listings and access to richer information than found on REALTOR.ca through my website.


