$929,900
Available - For Sale
Listing ID: W12099862
6219 KINDREE Circ , Mississauga, L5N 3B9, Peel
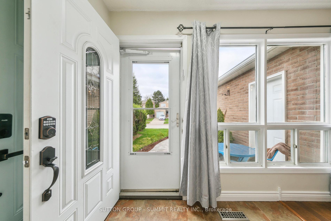
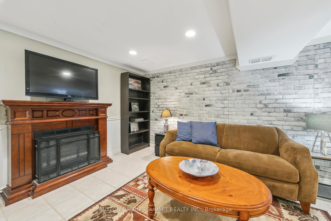
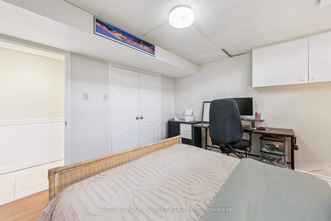
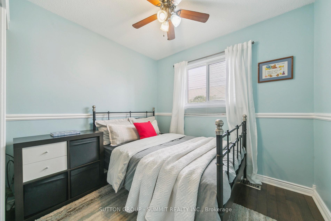
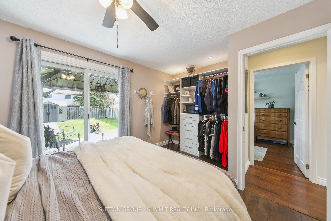
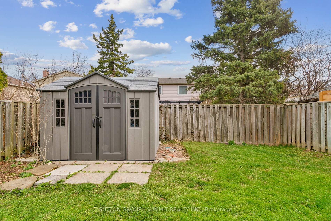
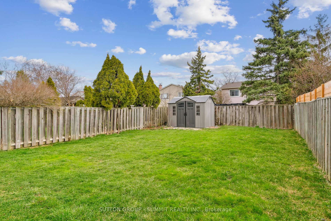
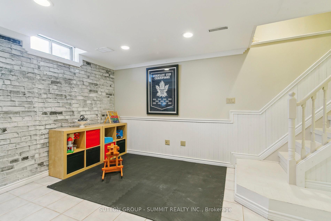
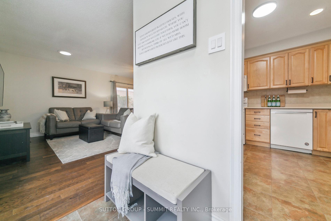
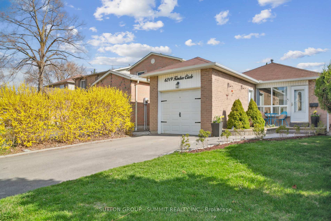
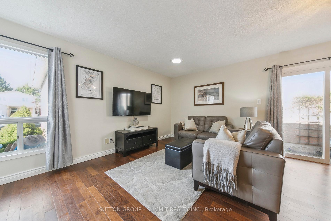
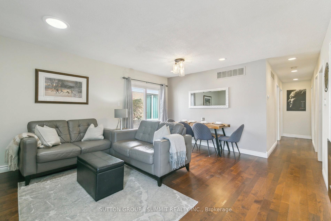
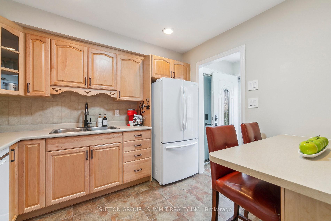
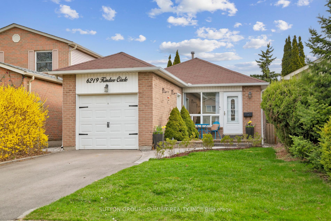
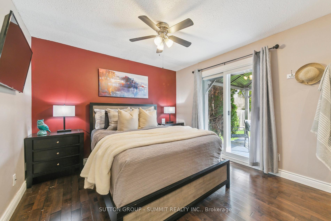
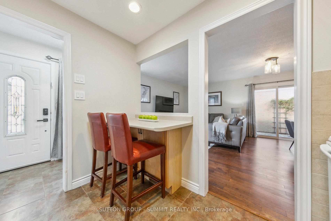
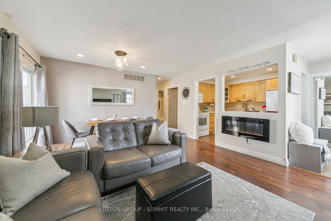
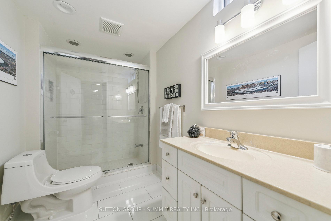
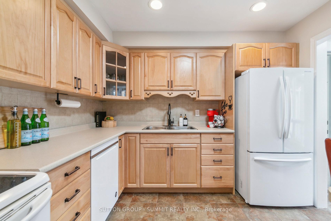
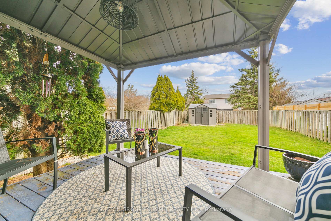
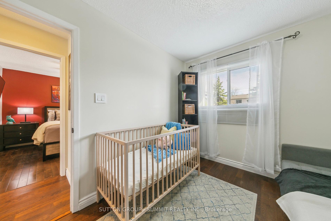
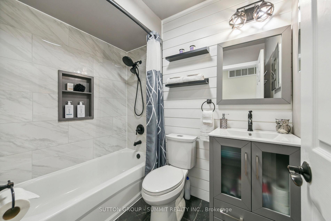
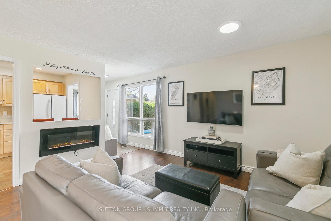
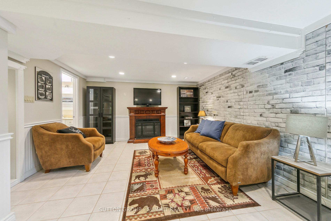
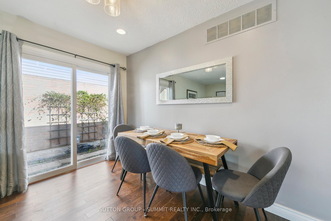
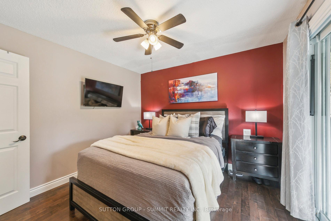
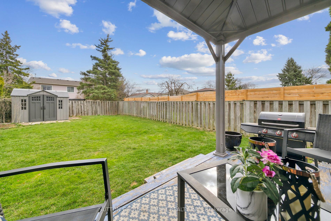
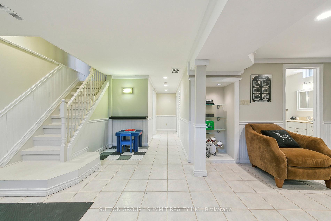
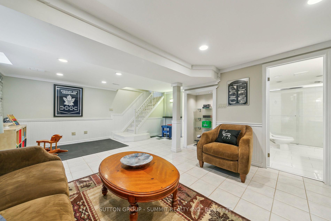
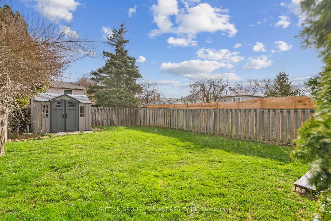
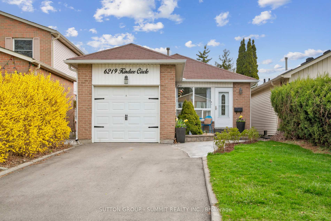
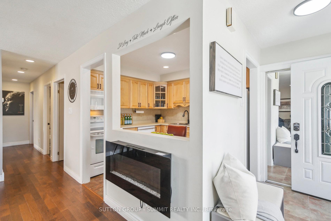
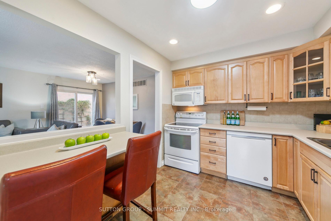
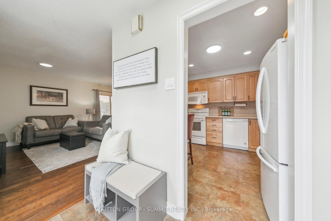
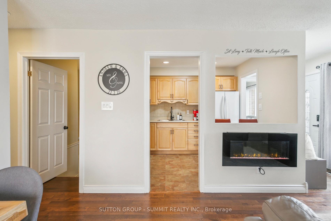
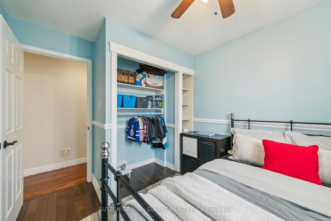
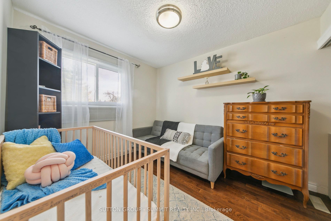
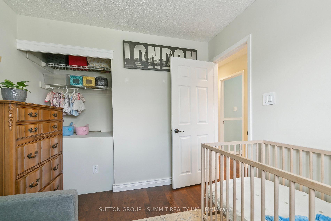
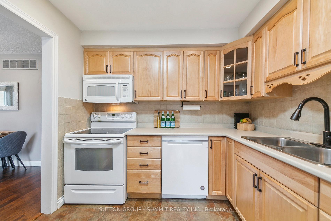
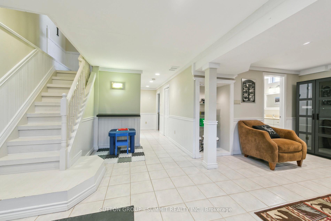
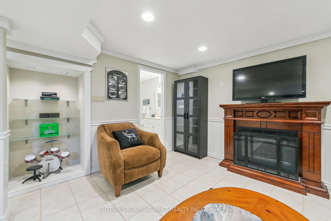

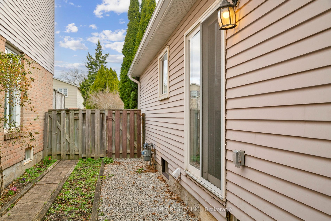
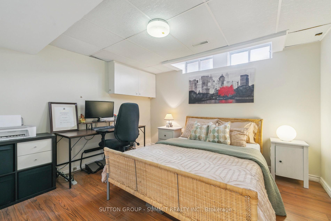
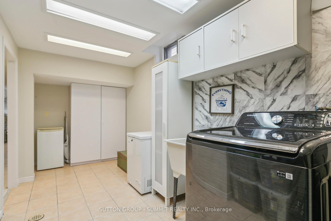
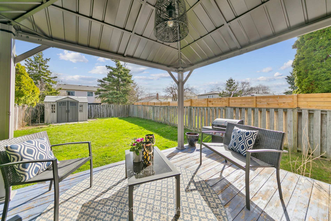
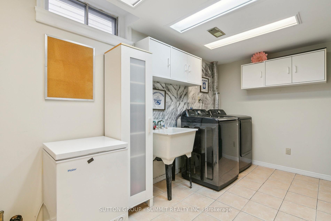
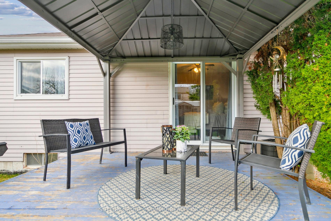
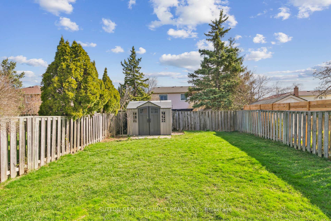
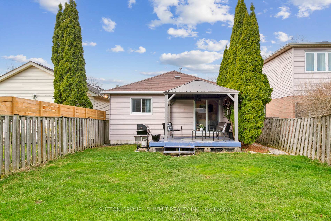


















































| Exceptional Opportunity in the Heart of Meadowvale! Welcome to this charming detached bungalow nestled on a quiet, family-friendly street in one of Mississaugas most desirable communities. Situated on a spectacular 137 ft deep lot, this homeboasts fantastic curb appeal with a professionally landscaped front walkway and new drivewayoffering ample parking. Perfect for investors, first-time buyers, or growing families, this property offers all thecomfort and privacy of a detached home. The sun-filled main floor features a bright and inviting living and dining area with a cozy electric fireplace and walkout to the side yard,creating a seamless indoor-outdoor flow. The open-concept kitchen is fully equipped and perfectfor everyday living and entertaining. There are three spacious bedrooms on the main level and a 4-piece bathroom, with the primarybedroom offering direct access to a large covered deck, a new shed, and a beautifully maintained, fully fenced back yard an ideal setting for hosting guests or enjoying peaceful moments at home. The professionally finished basement adds incredible value with a large recreation/media room,a spacious fourth bedroom, a 3-piece bathroom, and a well-appointed laundry room with extrastorage.This rare gem combines space, comfort, and locationclose to top-rated schools, parks, shopping, transit, and highways 401/403/407. Dont miss this incredible opportunity schedule your private showing today and imagine the possibilities! |
| Price | $929,900 |
| Taxes: | $4903.64 |
| Occupancy: | Owner |
| Address: | 6219 KINDREE Circ , Mississauga, L5N 3B9, Peel |
| Directions/Cross Streets: | BRITANNIA/FARMSTEAD |
| Rooms: | 6 |
| Rooms +: | 4 |
| Bedrooms: | 3 |
| Bedrooms +: | 1 |
| Family Room: | T |
| Basement: | Finished |
| Level/Floor | Room | Length(ft) | Width(ft) | Descriptions | |
| Room 1 | Main | Living Ro | 16.14 | 13.87 | Combined w/Dining, Hardwood Floor |
| Room 2 | Main | Dining Ro | 16.14 | 13.87 | Combined w/Living, Hardwood Floor, Sliding Doors |
| Room 3 | Main | Kitchen | 10.5 | 9.77 | Ceramic Floor, Breakfast Bar, Open Concept |
| Room 4 | Main | Primary B | 11.97 | 10.99 | Hardwood Floor, B/I Closet, W/O To Deck |
| Room 5 | Main | Bedroom 2 | 11.64 | 10.89 | Hardwood Floor, Overlooks Backyard, Large Closet |
| Room 6 | Main | Bedroom 3 | 10.99 | 9.02 | Hardwood Floor, Large Closet, Window |
| Room 7 | Main | Bathroom | 10.17 | 10.82 | Renovated, Porcelain Floor, 4 Pc Bath |
| Room 8 | Basement | Recreatio | 21.65 | 16.73 | Tile Floor, 3 Pc Ensuite, Pot Lights |
| Room 9 | Basement | Bathroom | 10.33 | 9.77 | 3 Pc Bath, B/I Shelves, Tile Floor |
| Room 10 | Basement | Laundry | 17.71 | 8.2 | Tile Floor, Laundry Sink, B/I Shelves |
| Room 11 | Basement | Bedroom 4 | 12.14 | 10.82 | Laminate, Closet, Window |
| Washroom Type | No. of Pieces | Level |
| Washroom Type 1 | 4 | Main |
| Washroom Type 2 | 3 | Basement |
| Washroom Type 3 | 0 | |
| Washroom Type 4 | 0 | |
| Washroom Type 5 | 0 |
| Total Area: | 0.00 |
| Property Type: | Detached |
| Style: | Bungalow |
| Exterior: | Aluminum Siding, Brick |
| Garage Type: | Attached |
| (Parking/)Drive: | Private |
| Drive Parking Spaces: | 2 |
| Park #1 | |
| Parking Type: | Private |
| Park #2 | |
| Parking Type: | Private |
| Pool: | None |
| Approximatly Square Footage: | 700-1100 |
| CAC Included: | N |
| Water Included: | N |
| Cabel TV Included: | N |
| Common Elements Included: | N |
| Heat Included: | N |
| Parking Included: | N |
| Condo Tax Included: | N |
| Building Insurance Included: | N |
| Fireplace/Stove: | Y |
| Heat Type: | Forced Air |
| Central Air Conditioning: | Central Air |
| Central Vac: | N |
| Laundry Level: | Syste |
| Ensuite Laundry: | F |
| Sewers: | Sewer |
$
%
Years
This calculator is for demonstration purposes only. Always consult a professional
financial advisor before making personal financial decisions.
| Although the information displayed is believed to be accurate, no warranties or representations are made of any kind. |
| SUTTON GROUP - SUMMIT REALTY INC. |
- Listing -1 of 0
|
|

Gaurang Shah
Licenced Realtor
Dir:
416-841-0587
Bus:
905-458-7979
Fax:
905-458-1220
| Virtual Tour | Book Showing | Email a Friend |
Jump To:
At a Glance:
| Type: | Freehold - Detached |
| Area: | Peel |
| Municipality: | Mississauga |
| Neighbourhood: | Meadowvale |
| Style: | Bungalow |
| Lot Size: | x 137.32(Feet) |
| Approximate Age: | |
| Tax: | $4,903.64 |
| Maintenance Fee: | $0 |
| Beds: | 3+1 |
| Baths: | 2 |
| Garage: | 0 |
| Fireplace: | Y |
| Air Conditioning: | |
| Pool: | None |
Locatin Map:
Payment Calculator:

Listing added to your favorite list
Looking for resale homes?

By agreeing to Terms of Use, you will have ability to search up to 306075 listings and access to richer information than found on REALTOR.ca through my website.


