$2,750
Available - For Rent
Listing ID: N12103499
126 Heydon Aven , New Tecumseth, L9R 1N6, Simcoe
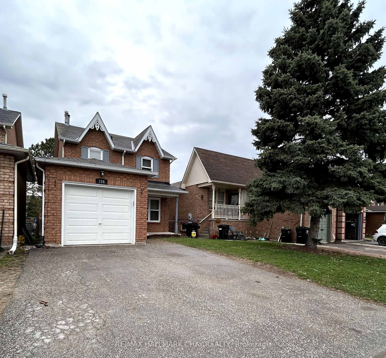
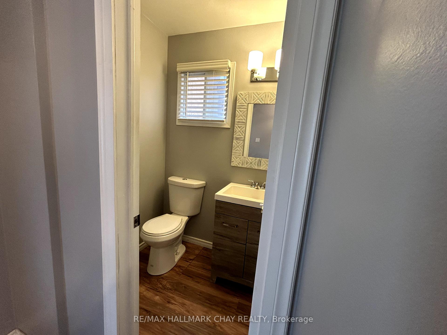
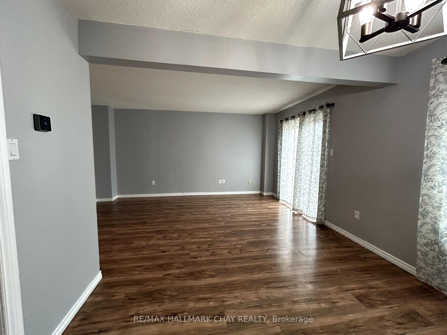
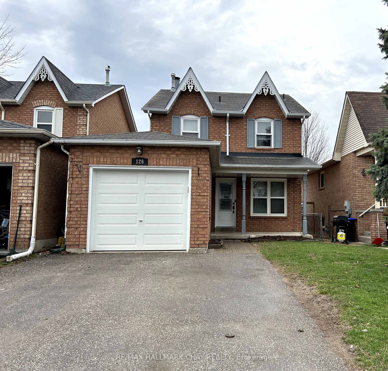
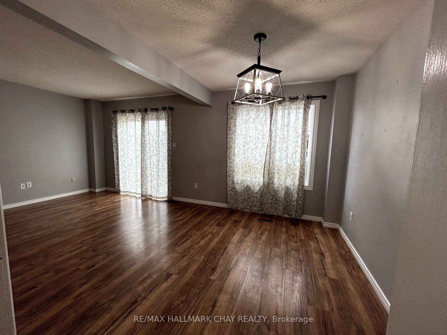
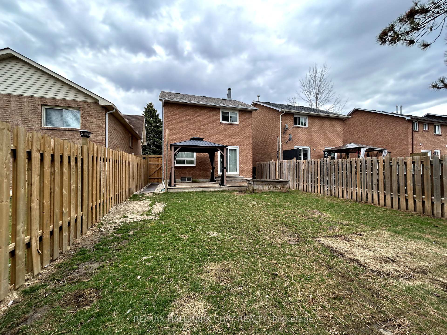
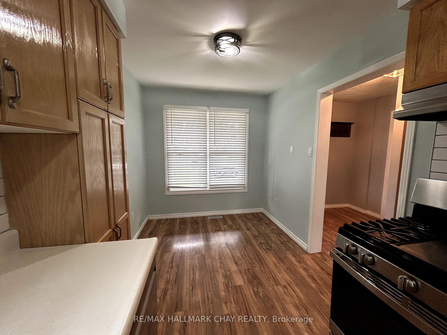
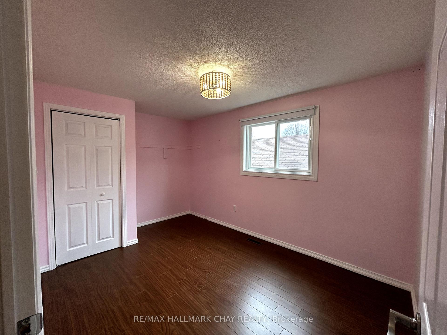
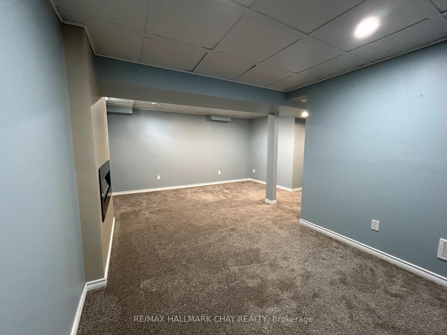
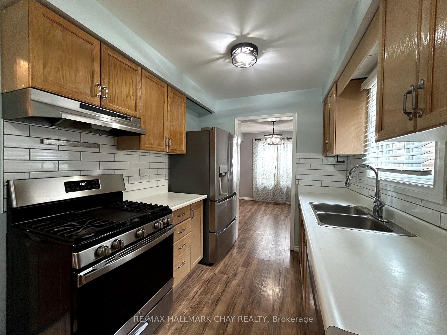
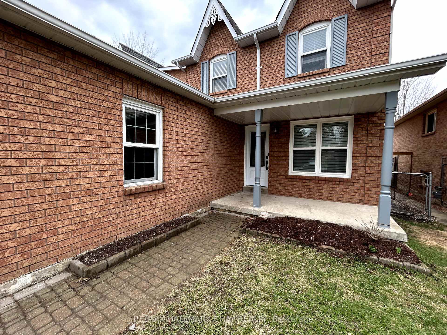
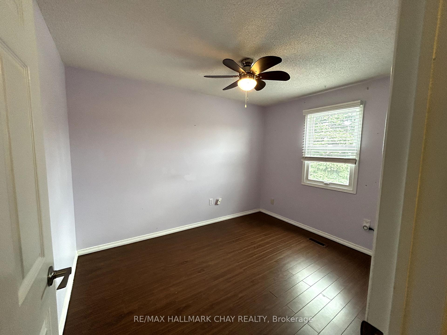

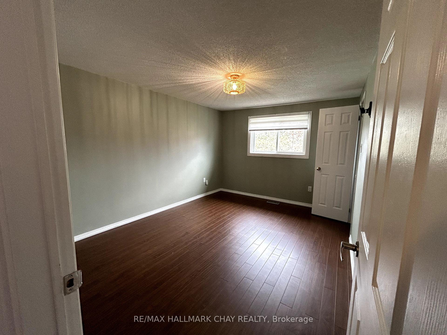
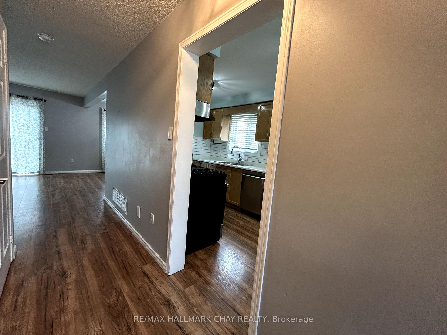
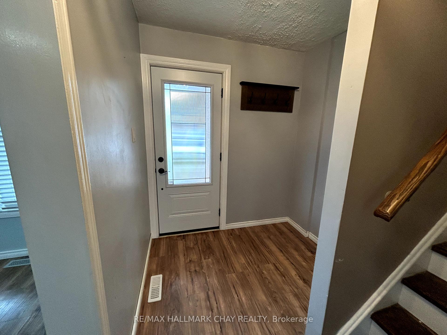
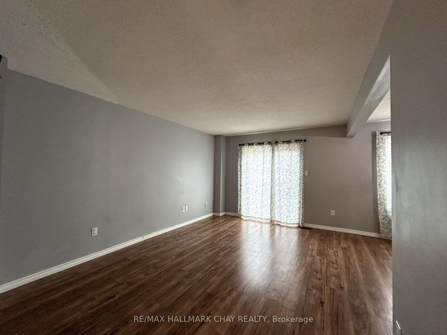
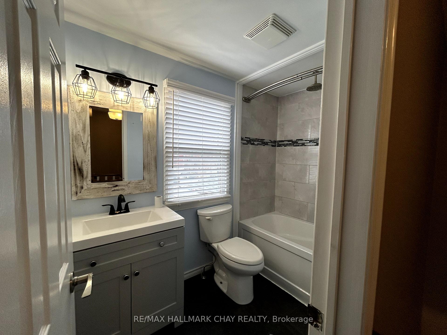
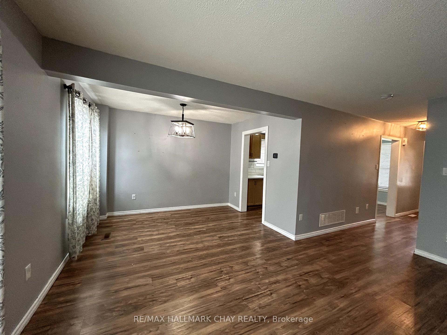

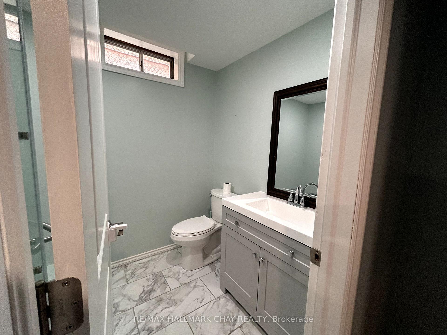
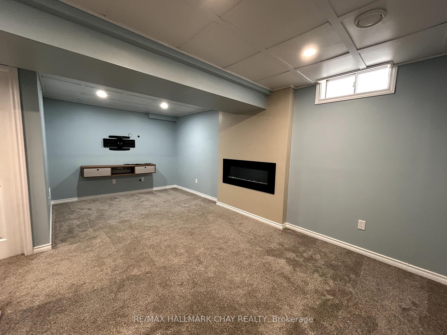
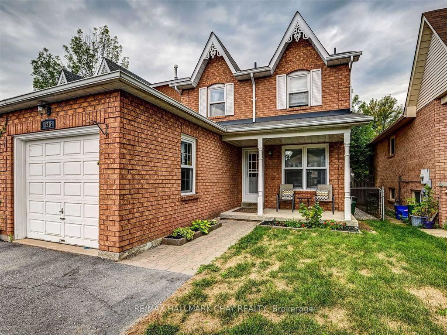
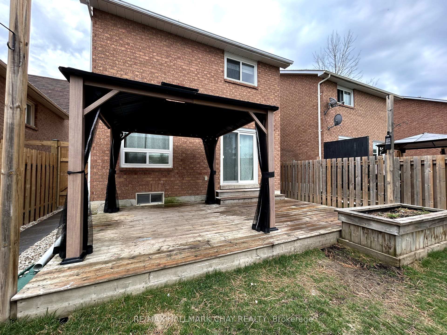
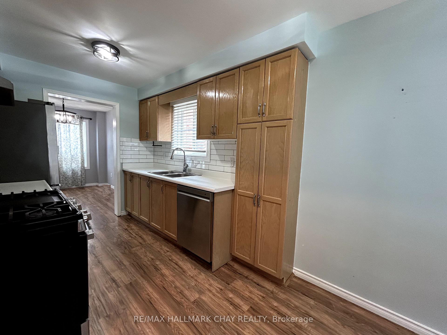
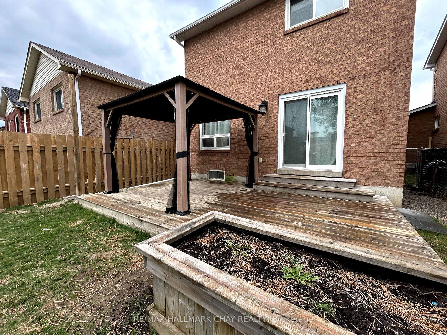


























| Detached 3 Bedroom 3 Bathroom Family Home for Lease! Open concept main floor with eat in kitchen and formal dining room area.Spacious living room with walkout to Large rear deck with gazebo and Fully Fenced backyard with side gates. Upper level boasts 3 bedrooms and 4pc bathroom. Fully finished basement with large recreation room, modern electric fireplace, 3pc bathroom, laundry room and storage space. Covered front porch, Double Wide paved driveway for multiple vehicles. Close to all Amenities, Shops, Restaurants, Hospital, Public/Catholic/French Immersion Schools! |
| Price | $2,750 |
| Taxes: | $0.00 |
| Occupancy: | Vacant |
| Address: | 126 Heydon Aven , New Tecumseth, L9R 1N6, Simcoe |
| Directions/Cross Streets: | Heydon Ave and Essa Road |
| Rooms: | 6 |
| Bedrooms: | 3 |
| Bedrooms +: | 0 |
| Family Room: | F |
| Basement: | Full, Finished |
| Furnished: | Unfu |
| Level/Floor | Room | Length(ft) | Width(ft) | Descriptions | |
| Room 1 | Main | Kitchen | 16.66 | 7.71 | Laminate, Backsplash, Eat-in Kitchen |
| Room 2 | Main | Dining Ro | 10.96 | 7.68 | Laminate, Window, Combined w/Living |
| Room 3 | Main | Living Ro | 16.04 | 9.84 | Laminate, W/O To Yard, Combined w/Dining |
| Room 4 | Upper | Primary B | 16.04 | 10.3 | Laminate, Walk-In Closet(s), Window |
| Room 5 | Upper | Bedroom 2 | 12.96 | 8.66 | Laminate, Closet |
| Room 6 | Upper | Bedroom 3 | 10.66 | 10.5 | Laminate, Closet, Window |
| Room 7 | Lower | Recreatio | 19.25 | 14.37 | Broadloom, Fireplace, Pot Lights |
| Room 8 | Lower | Utility R | 12.73 | 7.61 | Unfinished |
| Room 9 | Lower | Laundry | 19.29 | 4.95 | Unfinished |
| Washroom Type | No. of Pieces | Level |
| Washroom Type 1 | 4 | Upper |
| Washroom Type 2 | 2 | Main |
| Washroom Type 3 | 3 | Lower |
| Washroom Type 4 | 0 | |
| Washroom Type 5 | 0 |
| Total Area: | 0.00 |
| Property Type: | Detached |
| Style: | 2-Storey |
| Exterior: | Brick |
| Garage Type: | Attached |
| (Parking/)Drive: | Private |
| Drive Parking Spaces: | 2 |
| Park #1 | |
| Parking Type: | Private |
| Park #2 | |
| Parking Type: | Private |
| Pool: | None |
| Laundry Access: | Ensuite, In B |
| Approximatly Square Footage: | 1100-1500 |
| Property Features: | Fenced Yard, Hospital |
| CAC Included: | Y |
| Water Included: | Y |
| Cabel TV Included: | N |
| Common Elements Included: | N |
| Heat Included: | Y |
| Parking Included: | N |
| Condo Tax Included: | N |
| Building Insurance Included: | N |
| Fireplace/Stove: | Y |
| Heat Type: | Forced Air |
| Central Air Conditioning: | Central Air |
| Central Vac: | N |
| Laundry Level: | Syste |
| Ensuite Laundry: | F |
| Sewers: | Sewer |
| Although the information displayed is believed to be accurate, no warranties or representations are made of any kind. |
| RE/MAX HALLMARK CHAY REALTY |
- Listing -1 of 0
|
|

Gaurang Shah
Licenced Realtor
Dir:
416-841-0587
Bus:
905-458-7979
Fax:
905-458-1220
| Book Showing | Email a Friend |
Jump To:
At a Glance:
| Type: | Freehold - Detached |
| Area: | Simcoe |
| Municipality: | New Tecumseth |
| Neighbourhood: | Alliston |
| Style: | 2-Storey |
| Lot Size: | x 111.55(Feet) |
| Approximate Age: | |
| Tax: | $0 |
| Maintenance Fee: | $0 |
| Beds: | 3 |
| Baths: | 3 |
| Garage: | 0 |
| Fireplace: | Y |
| Air Conditioning: | |
| Pool: | None |
Locatin Map:

Listing added to your favorite list
Looking for resale homes?

By agreeing to Terms of Use, you will have ability to search up to 306075 listings and access to richer information than found on REALTOR.ca through my website.


