$1,688,800
Available - For Sale
Listing ID: X12103451
5500 Old Mill Way , Manotick - Kars - Rideau Twp and Area, K4M 1C1, Ottawa
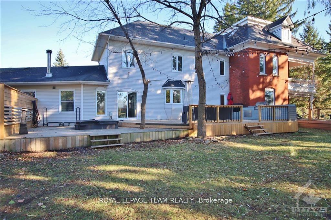
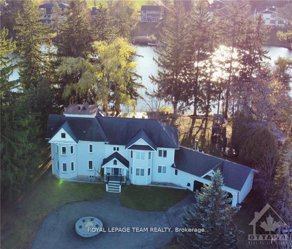
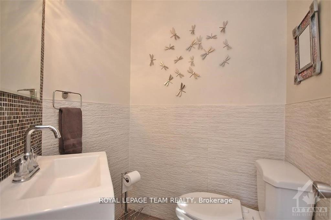
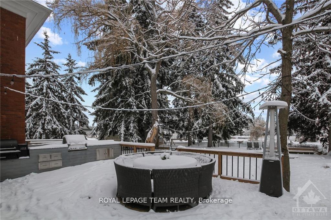
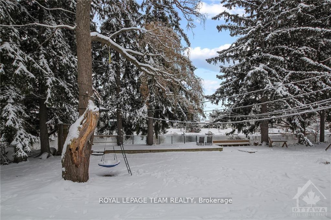
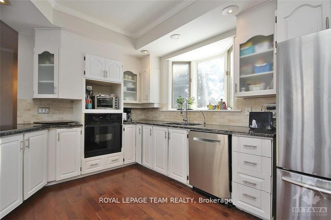
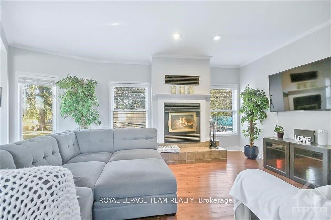
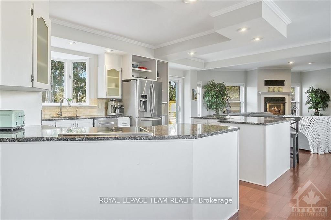
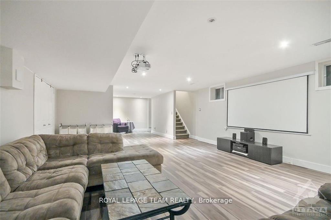
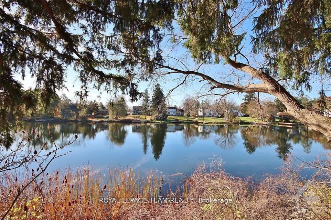
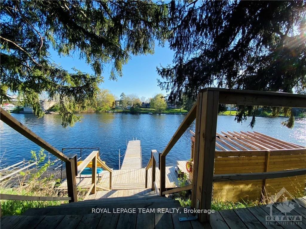
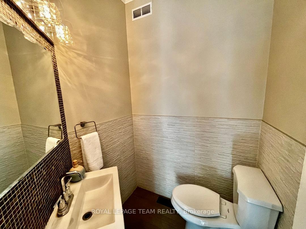
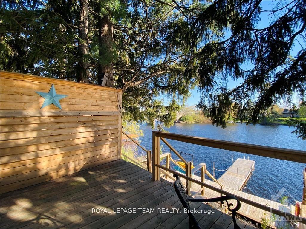
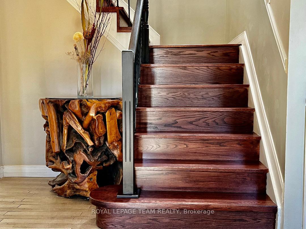
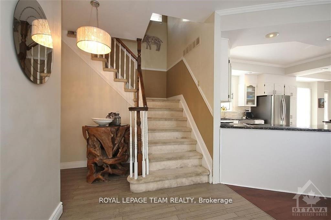
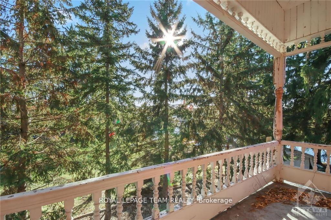
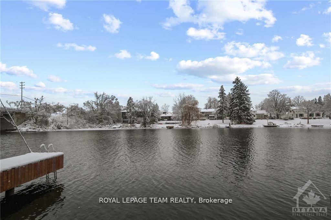
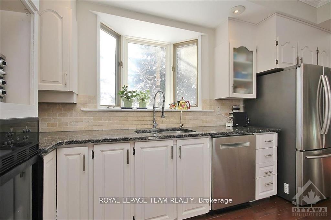
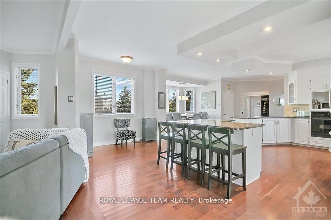
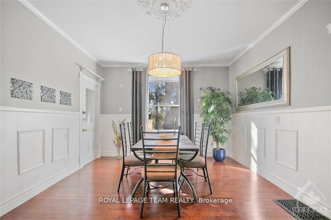
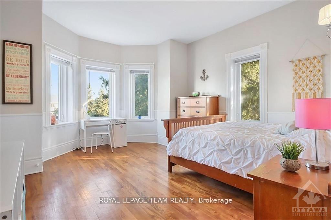
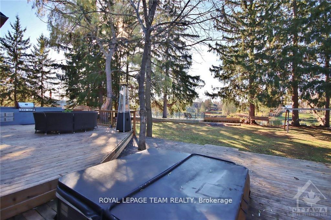
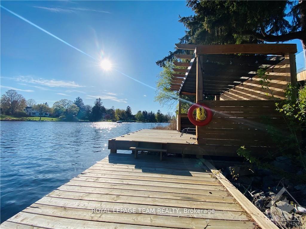
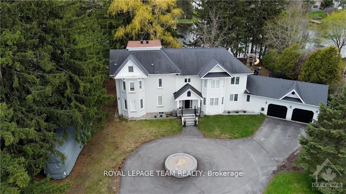
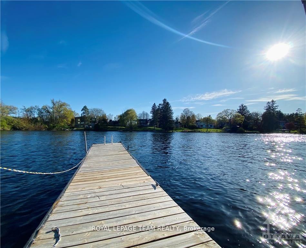
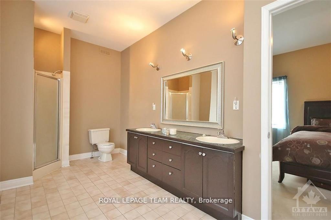
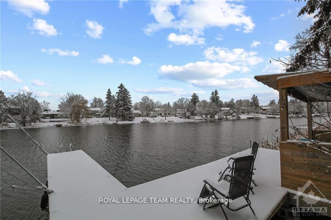
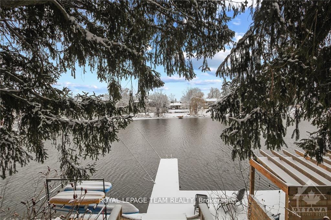
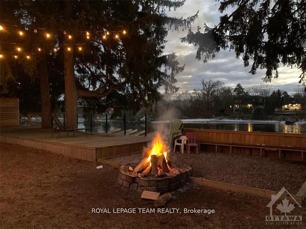
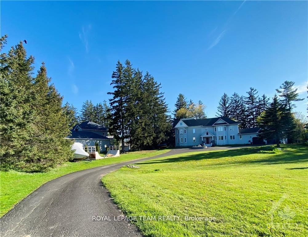
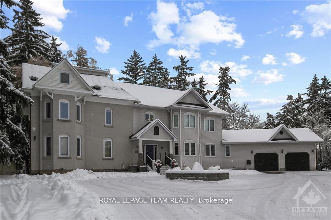
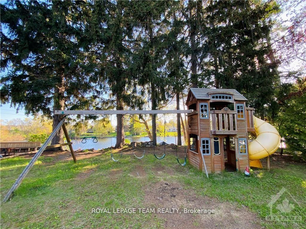
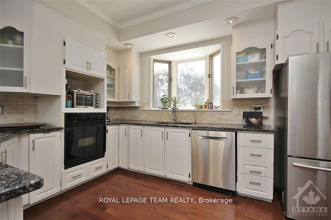
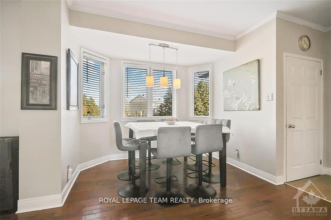
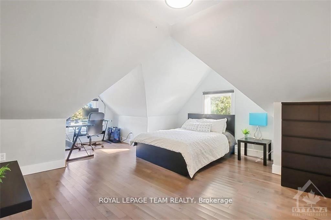
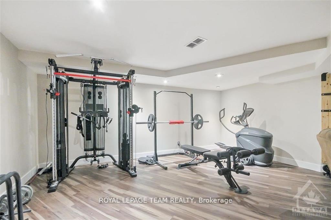
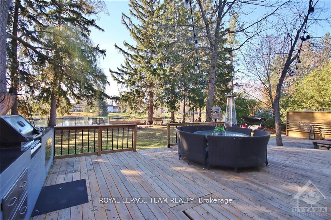
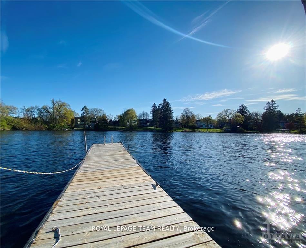
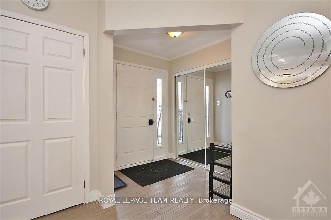
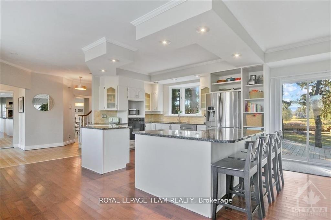
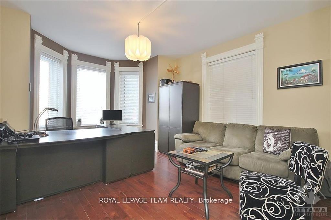
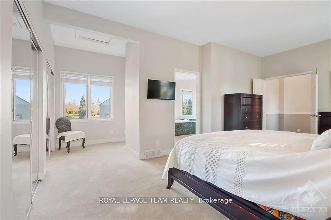
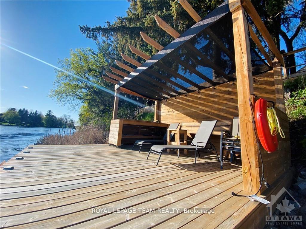
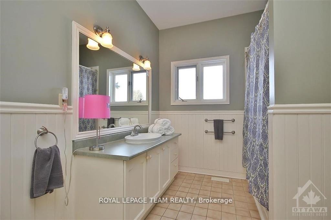
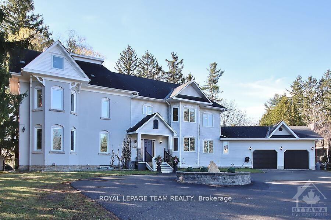
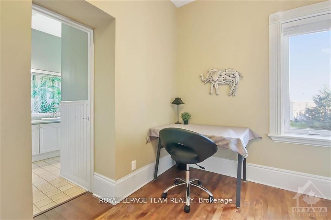
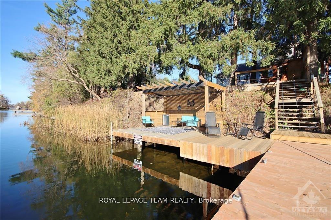















































| *OPEN HOUSE SUNDAY APRIL 27TH FROM 2-4PM* Stunning Sunsets and a Timeless Family Escape on Manotick's Most Coveted Shoreline136 ft of Rideau River main channel waterfront with stunning west-facing sunsets! This 4-level, 5000+ sq.ft. home blends classic charm with modern comfort. Features 5 bedrooms across the 2nd and 3rd floors, plus 2 dedicated home offices ideal for families & professionals. Nearly every room enjoys water views, including the spacious kitchen ready for your personal touch. Enjoy a new roof (2024), three large decks (one being updated with new railings and paint), and an oversized dock perfect for entertaining. Located on a quiet crescent, walking distance to the heart of Manotick. A rare waterfront gem in a no-wake zone with 26 miles of navigable water. Offers are being held until April 30th at 2pm as per for 222. |
| Price | $1,688,800 |
| Taxes: | $8487.00 |
| Occupancy: | Owner |
| Address: | 5500 Old Mill Way , Manotick - Kars - Rideau Twp and Area, K4M 1C1, Ottawa |
| Lot Size: | 42.33 x 267.00 (Feet) |
| Directions/Cross Streets: | River Road and Old Mill Way |
| Rooms: | 19 |
| Rooms +: | 0 |
| Bedrooms: | 5 |
| Bedrooms +: | 0 |
| Family Room: | T |
| Basement: | Full, Finished |
| Level/Floor | Room | Length(ft) | Width(ft) | Descriptions | |
| Room 1 | Second | Primary B | 19.22 | 12.07 | |
| Room 2 | Second | Bathroom | 15.48 | 11.22 | |
| Room 3 | Second | Bedroom | 14.56 | 12.23 | |
| Room 4 | Second | Bedroom | 12.23 | 10.14 | |
| Room 5 | Second | Bedroom | 14.4 | 13.48 | |
| Room 6 | Main | Den | 14.46 | 12.07 | |
| Room 7 | Main | Dining Ro | 12.23 | 9.15 | |
| Room 8 | Main | Family Ro | 14.46 | 12.07 | |
| Room 9 | Main | Kitchen | 13.22 | 11.05 | |
| Room 10 | Main | Foyer | 5.97 | 5.97 | |
| Room 11 | Main | Dining Ro | 12.07 | 10.5 | |
| Room 12 | Second | Nursery | 10.73 | 5.97 | |
| Room 13 | Second | Bathroom | 9.97 | 7.74 | |
| Room 14 | Main | Kitchen | 14.73 | 12.5 |
| Washroom Type | No. of Pieces | Level |
| Washroom Type 1 | 2 | Main |
| Washroom Type 2 | 4 | Second |
| Washroom Type 3 | 5 | Second |
| Washroom Type 4 | 0 | |
| Washroom Type 5 | 0 | |
| Washroom Type 6 | 2 | Main |
| Washroom Type 7 | 4 | Second |
| Washroom Type 8 | 5 | Second |
| Washroom Type 9 | 0 | |
| Washroom Type 10 | 0 |
| Total Area: | 0.00 |
| Property Type: | Detached |
| Style: | 3-Storey |
| Exterior: | Brick, Other |
| Garage Type: | Attached |
| Drive Parking Spaces: | 8 |
| Pool: | None |
| Approximatly Square Footage: | 2500-3000 |
| Property Features: | Wooded/Treed, Park |
| CAC Included: | N |
| Water Included: | N |
| Cabel TV Included: | N |
| Common Elements Included: | N |
| Heat Included: | N |
| Parking Included: | N |
| Condo Tax Included: | N |
| Building Insurance Included: | N |
| Fireplace/Stove: | Y |
| Heat Type: | Forced Air |
| Central Air Conditioning: | Central Air |
| Central Vac: | N |
| Laundry Level: | Syste |
| Ensuite Laundry: | F |
| Sewers: | Septic |
| Water: | Drilled W |
| Water Supply Types: | Drilled Well |
$
%
Years
This calculator is for demonstration purposes only. Always consult a professional
financial advisor before making personal financial decisions.
| Although the information displayed is believed to be accurate, no warranties or representations are made of any kind. |
| ROYAL LEPAGE TEAM REALTY |
- Listing -1 of 0
|
|

Gaurang Shah
Licenced Realtor
Dir:
416-841-0587
Bus:
905-458-7979
Fax:
905-458-1220
| Virtual Tour | Book Showing | Email a Friend |
Jump To:
At a Glance:
| Type: | Freehold - Detached |
| Area: | Ottawa |
| Municipality: | Manotick - Kars - Rideau Twp and Area |
| Neighbourhood: | 8005 - Manotick East to Manotick Station |
| Style: | 3-Storey |
| Lot Size: | 42.33 x 267.00(Feet) |
| Approximate Age: | |
| Tax: | $8,487 |
| Maintenance Fee: | $0 |
| Beds: | 5 |
| Baths: | 3 |
| Garage: | 0 |
| Fireplace: | Y |
| Air Conditioning: | |
| Pool: | None |
Locatin Map:
Payment Calculator:

Listing added to your favorite list
Looking for resale homes?

By agreeing to Terms of Use, you will have ability to search up to 306075 listings and access to richer information than found on REALTOR.ca through my website.


