$1,500
Available - For Rent
Listing ID: C12097063
1 Evanston Driv , Toronto, M3H 5N9, Toronto
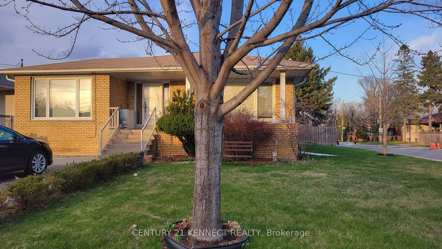
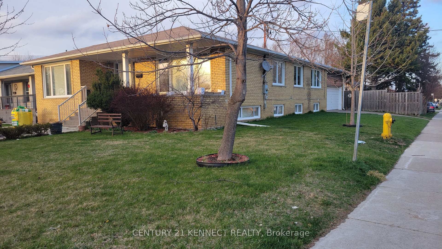
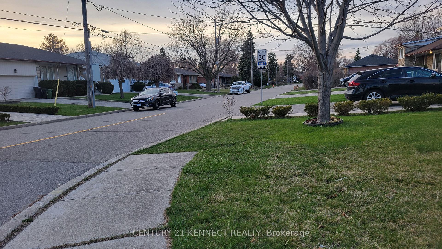
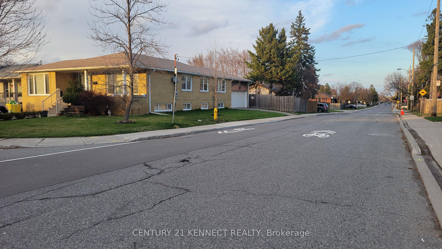

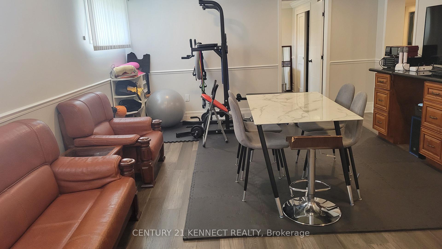
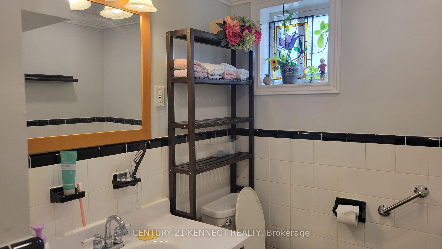
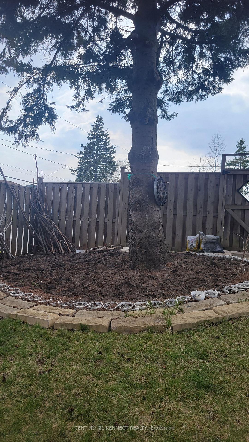
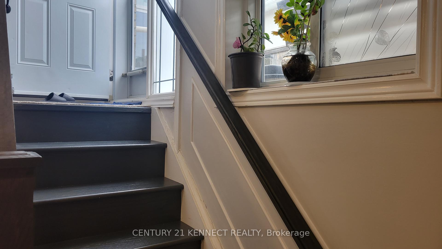
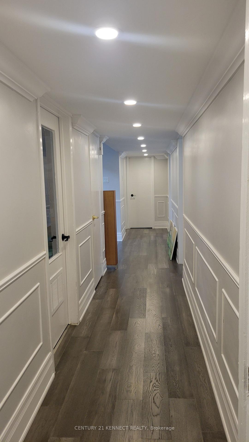
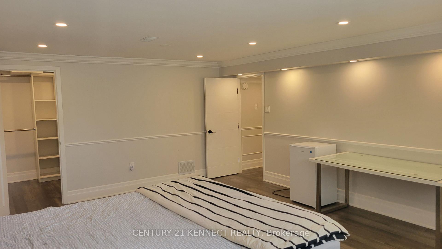
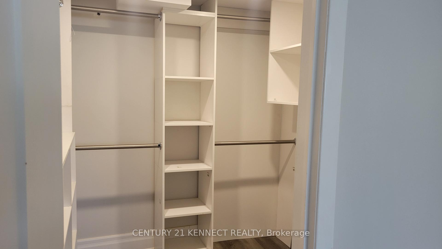
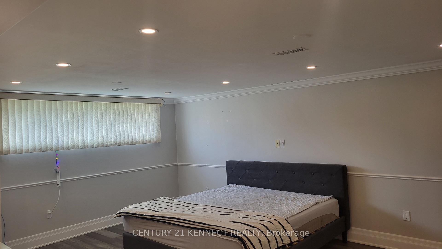
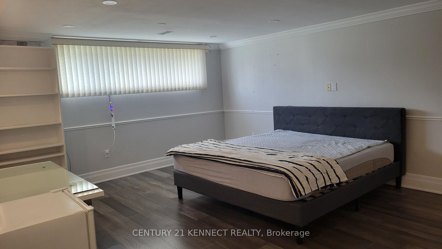
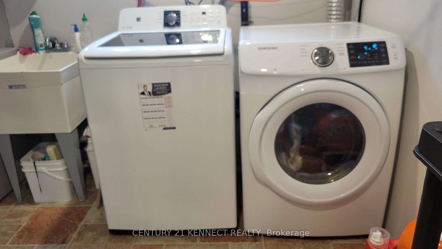
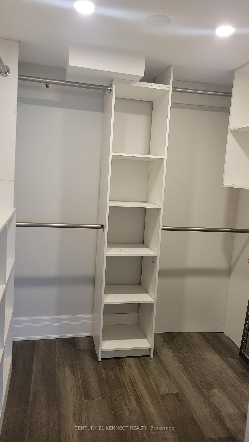
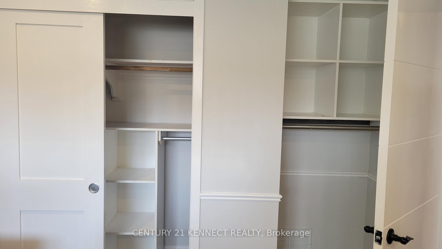
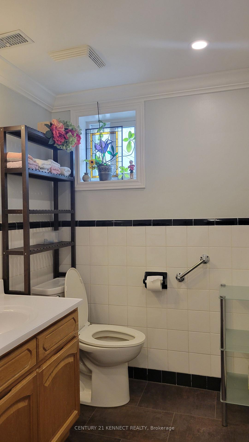
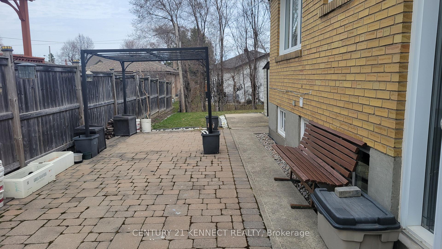
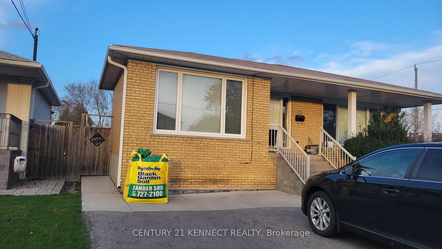
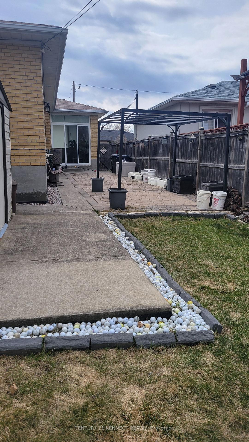
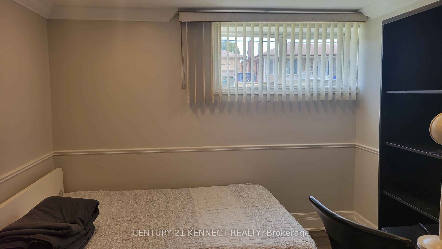
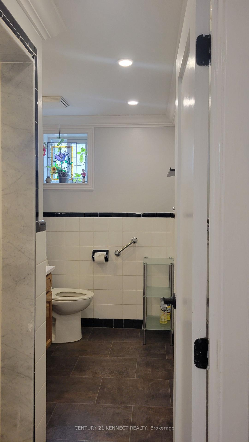
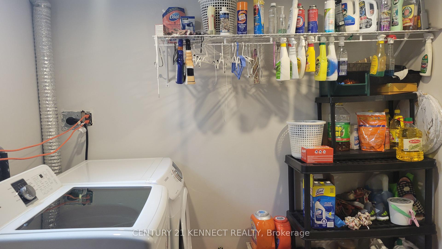
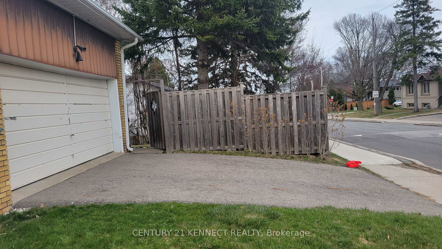
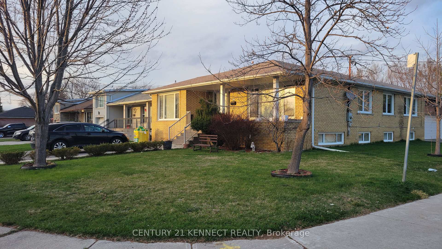
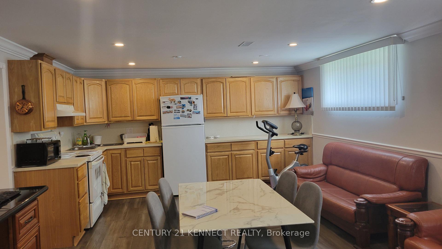
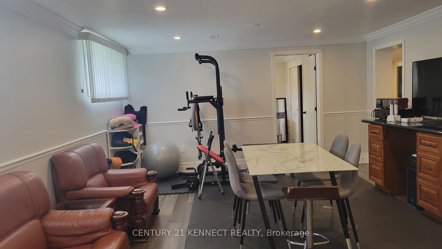
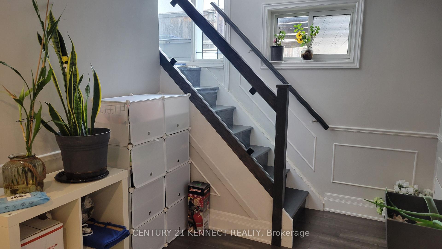

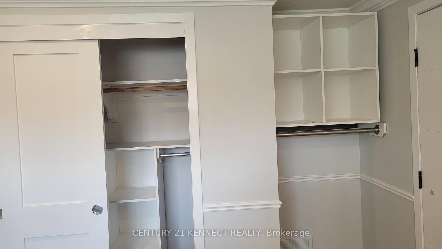
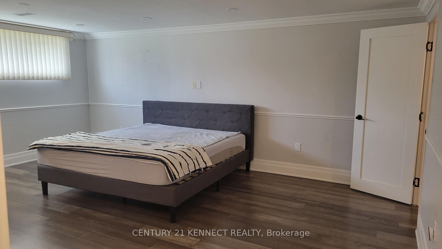
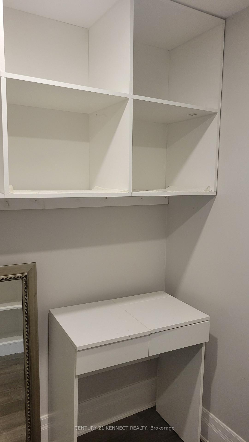
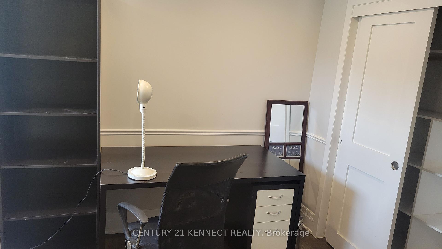

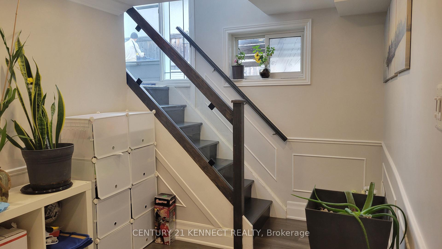
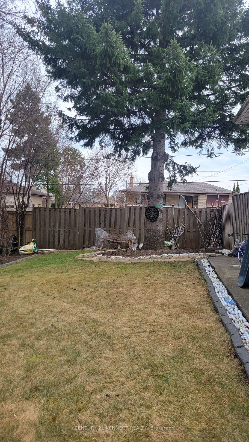





































| Rare, bright, and sunny open living, dining, and kitchen area. Wonderful two-bedroom in-law suite. Walk out the separate entrance to the lower suite. Oversized Bathurst Manor Bungalow. Large Eat-in Kitchen, hardwood floors. Separate two parking spaces, with private driveways provided. Located close to excellent-rated Mackenzie school, stores, TTC, and Highway Access. Ideal for a quiet AAA Tenant, looking for a responsible, simple family. This spacious 2-bedroom unit features a large kitchen, generous living and dining area, and a comfortable layout, perfect for family living. The Tenant is responsible for 50% of each utility biIl. There are two bedrooms on the lower floor, One Big 1st bedroom pays $1500/m + Utility. Another 2nd room pays $1000 + utilities. The Entire two-room Tenant has to pay 50% of the utilities. Each Room can use one parking spot. |
| Price | $1,500 |
| Taxes: | $0.00 |
| Occupancy: | Owner |
| Address: | 1 Evanston Driv , Toronto, M3H 5N9, Toronto |
| Directions/Cross Streets: | Overbrook & Wilmington |
| Rooms: | 5 |
| Bedrooms: | 1 |
| Bedrooms +: | 0 |
| Family Room: | F |
| Basement: | Apartment, Separate Ent |
| Furnished: | Unfu |
| Level/Floor | Room | Length(ft) | Width(ft) | Descriptions | |
| Room 1 | Lower | Living Ro | 21.65 | 14.1 | Laminate, Large Window |
| Room 2 | Lower | Dining Ro | 21.65 | 21.65 | Laminate, Large Window |
| Room 3 | Lower | Kitchen | 21.65 | 21.65 | Laminate, Large Window |
| Room 4 | Lower | Primary B | 18.37 | 14.43 | Laminate, Walk-In Closet(s) |
| Room 5 | Lower | Laundry | Large Window, Laminate | ||
| Room 6 | Lower | Bathroom |
| Washroom Type | No. of Pieces | Level |
| Washroom Type 1 | 3 | Basement |
| Washroom Type 2 | 0 | |
| Washroom Type 3 | 0 | |
| Washroom Type 4 | 0 | |
| Washroom Type 5 | 0 |
| Total Area: | 0.00 |
| Property Type: | Lower Level |
| Style: | Bungalow |
| Exterior: | Brick |
| Garage Type: | None |
| (Parking/)Drive: | Available |
| Drive Parking Spaces: | 1 |
| Park #1 | |
| Parking Type: | Available |
| Park #2 | |
| Parking Type: | Available |
| Pool: | None |
| Laundry Access: | In Basement |
| CAC Included: | N |
| Water Included: | Y |
| Cabel TV Included: | N |
| Common Elements Included: | N |
| Heat Included: | N |
| Parking Included: | Y |
| Condo Tax Included: | N |
| Building Insurance Included: | N |
| Fireplace/Stove: | N |
| Heat Type: | Forced Air |
| Central Air Conditioning: | Central Air |
| Central Vac: | N |
| Laundry Level: | Syste |
| Ensuite Laundry: | F |
| Sewers: | Sewer |
| Utilities-Cable: | N |
| Utilities-Hydro: | N |
| Although the information displayed is believed to be accurate, no warranties or representations are made of any kind. |
| CENTURY 21 KENNECT REALTY |
- Listing -1 of 0
|
|

Gaurang Shah
Licenced Realtor
Dir:
416-841-0587
Bus:
905-458-7979
Fax:
905-458-1220
| Book Showing | Email a Friend |
Jump To:
At a Glance:
| Type: | Freehold - Lower Level |
| Area: | Toronto |
| Municipality: | Toronto C06 |
| Neighbourhood: | Bathurst Manor |
| Style: | Bungalow |
| Lot Size: | x 0.00() |
| Approximate Age: | |
| Tax: | $0 |
| Maintenance Fee: | $0 |
| Beds: | 1 |
| Baths: | 1 |
| Garage: | 0 |
| Fireplace: | N |
| Air Conditioning: | |
| Pool: | None |
Locatin Map:

Listing added to your favorite list
Looking for resale homes?

By agreeing to Terms of Use, you will have ability to search up to 306075 listings and access to richer information than found on REALTOR.ca through my website.


