$1,820,000
Available - For Sale
Listing ID: X12089894
5226 Greenlane Road , Lincoln, L0R 1B3, Niagara
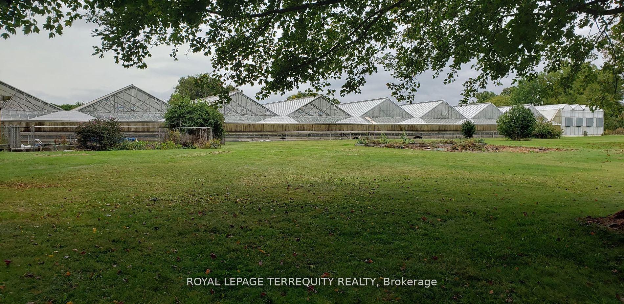


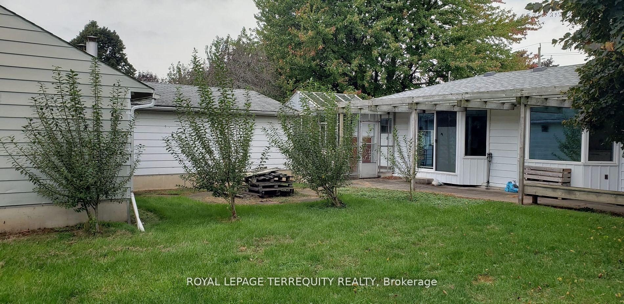
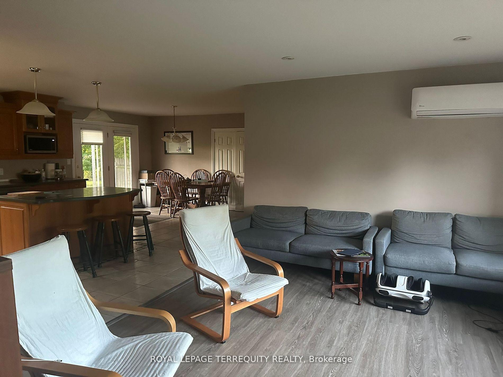
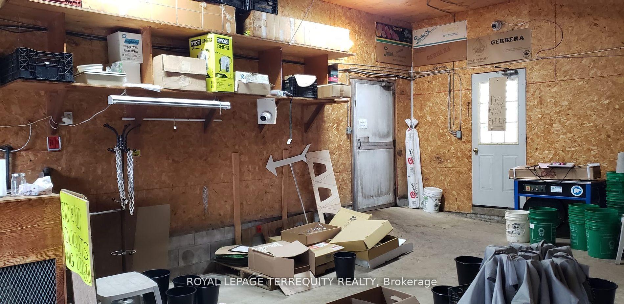

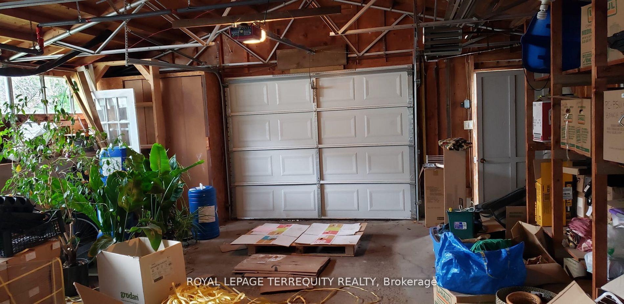
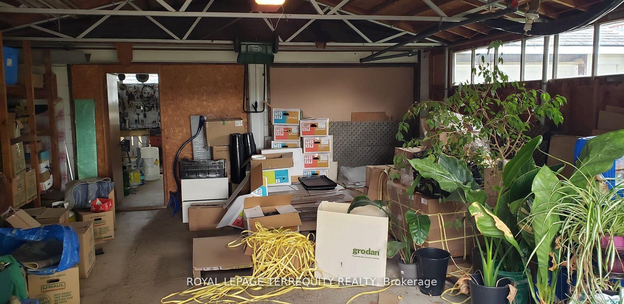
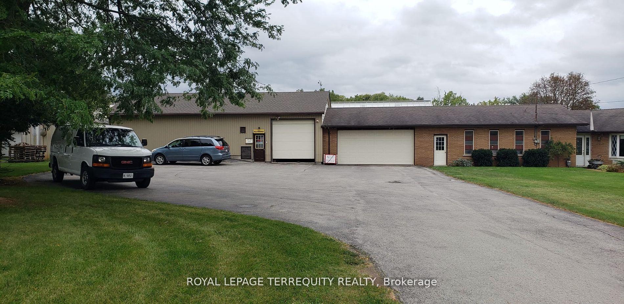
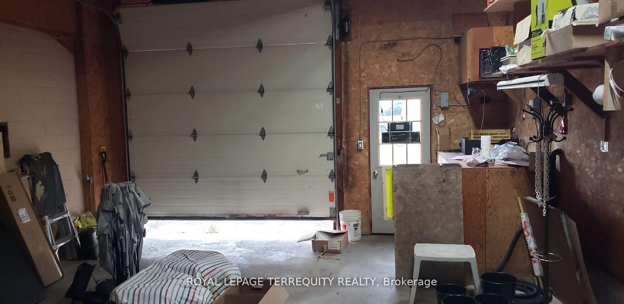
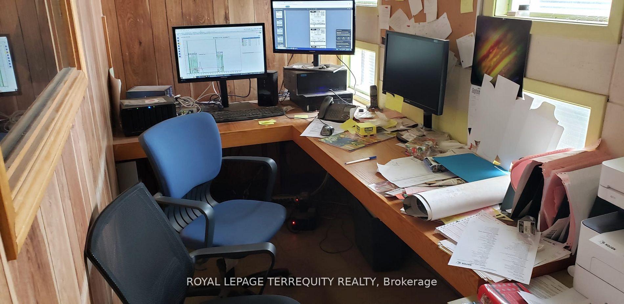
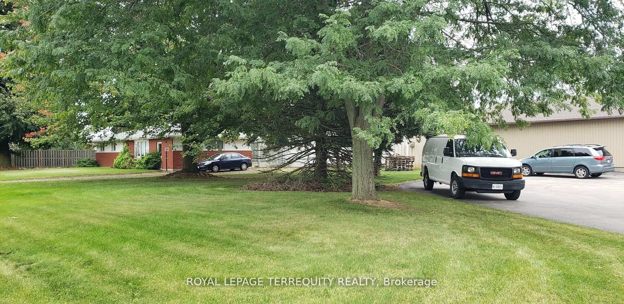
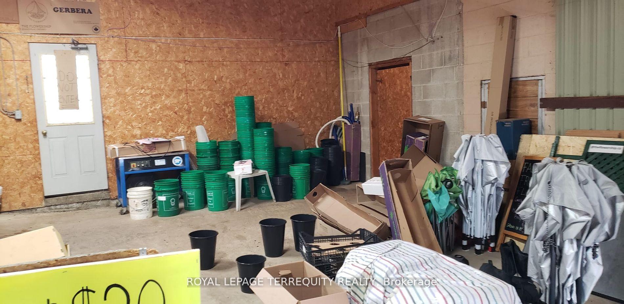
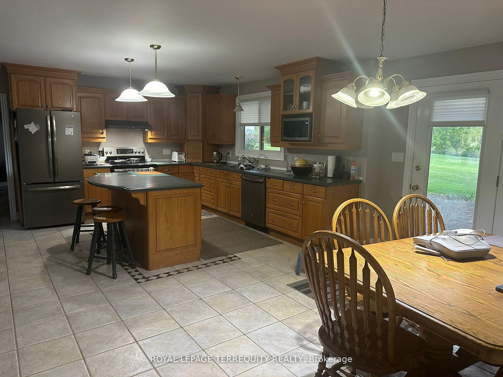
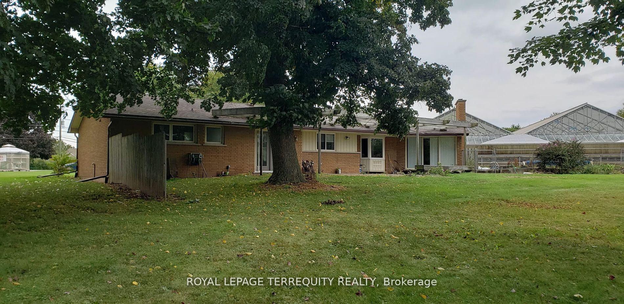
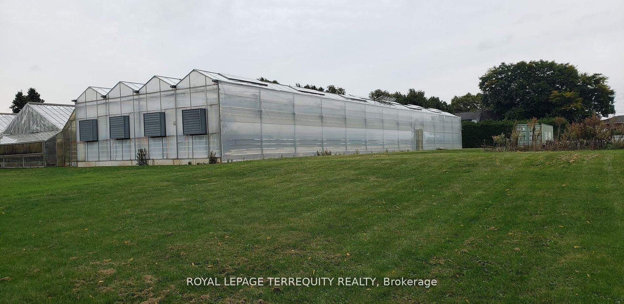
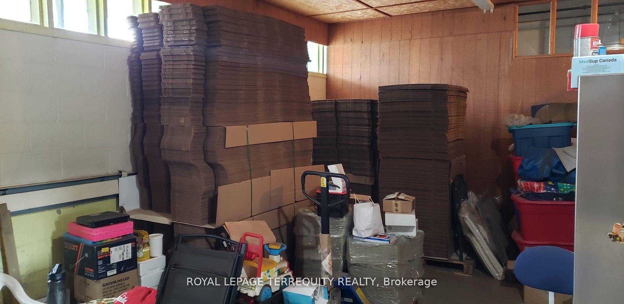
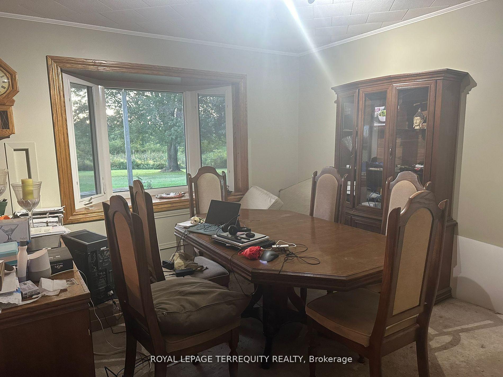
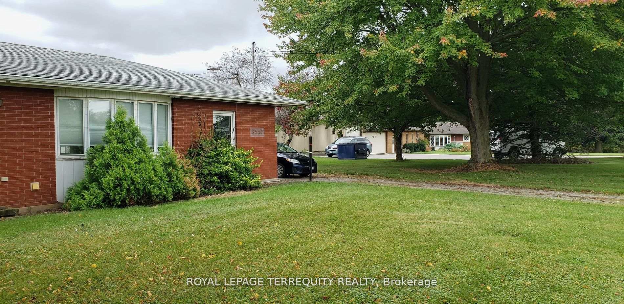
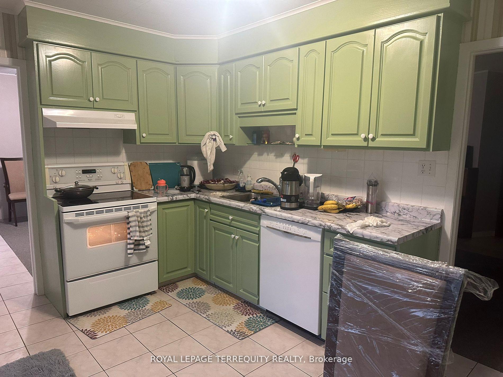
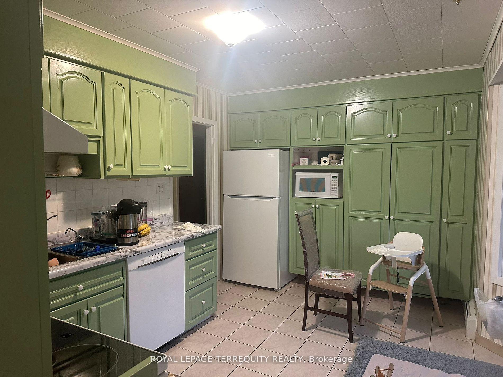






















| Welcome to 5220-5226 Greenlane, a stunning 4.8-acre property strategically positioned between Grimsby and Beamsville, near the escarpment and Lake Ontario. This prime location, close to the QEW and with over 400 feet of frontage on Greenlane Rd, offers immense potential. there are two charming detached homes - a 1,706 SQFT residence built in 1968 and a fully 1,388 SQFT home. Enjoy the heated, inground pool during summer days. Greenhouse perfect for horticultural/agricultural projects. This is an exceptional opportunity for entrepreneurs to run a business on-site or for investors to hold until the land can be developed. In the meantime, the property can generate income by renting the homes, greenhouse, and land, which could potentially grow apples, peaches, plums, wine grapes, or other produce. The property has municipal water, natural gas, and is on a septic system. Beamsville, a rapidly expanding town, connects with Grimsby through Greenlane, bringing great traffic for a business. Plus, Metrolinx plans to develop a GO station within walking distance in a few years, making it ideal for Toronto commuters. The possibilities are endless! All information to be verified by the buyer or the buyer's agent. |
| Price | $1,820,000 |
| Taxes: | $5403.28 |
| Occupancy: | Owner |
| Address: | 5226 Greenlane Road , Lincoln, L0R 1B3, Niagara |
| Directions/Cross Streets: | Ontario St. & Greenlane Rd |
| Rooms: | 5 |
| Bedrooms: | 3 |
| Bedrooms +: | 0 |
| Family Room: | T |
| Basement: | None |
| Washroom Type | No. of Pieces | Level |
| Washroom Type 1 | 4 | |
| Washroom Type 2 | 4 | |
| Washroom Type 3 | 0 | |
| Washroom Type 4 | 0 | |
| Washroom Type 5 | 0 |
| Total Area: | 0.00 |
| Property Type: | Detached |
| Style: | Bungalow |
| Exterior: | Brick |
| Garage Type: | Attached |
| (Parking/)Drive: | Available |
| Drive Parking Spaces: | 6 |
| Park #1 | |
| Parking Type: | Available |
| Park #2 | |
| Parking Type: | Available |
| Pool: | Inground |
| Approximatly Square Footage: | 1500-2000 |
| CAC Included: | N |
| Water Included: | N |
| Cabel TV Included: | N |
| Common Elements Included: | N |
| Heat Included: | N |
| Parking Included: | N |
| Condo Tax Included: | N |
| Building Insurance Included: | N |
| Fireplace/Stove: | N |
| Heat Type: | Heat Pump |
| Central Air Conditioning: | Window Unit |
| Central Vac: | N |
| Laundry Level: | Syste |
| Ensuite Laundry: | F |
| Sewers: | Septic |
$
%
Years
This calculator is for demonstration purposes only. Always consult a professional
financial advisor before making personal financial decisions.
| Although the information displayed is believed to be accurate, no warranties or representations are made of any kind. |
| ROYAL LEPAGE TERREQUITY REALTY |
- Listing -1 of 0
|
|

Gaurang Shah
Licenced Realtor
Dir:
416-841-0587
Bus:
905-458-7979
Fax:
905-458-1220
| Book Showing | Email a Friend |
Jump To:
At a Glance:
| Type: | Freehold - Detached |
| Area: | Niagara |
| Municipality: | Lincoln |
| Neighbourhood: | 982 - Beamsville |
| Style: | Bungalow |
| Lot Size: | x 541.75(Acres) |
| Approximate Age: | |
| Tax: | $5,403.28 |
| Maintenance Fee: | $0 |
| Beds: | 3 |
| Baths: | 2 |
| Garage: | 0 |
| Fireplace: | N |
| Air Conditioning: | |
| Pool: | Inground |
Locatin Map:
Payment Calculator:

Listing added to your favorite list
Looking for resale homes?

By agreeing to Terms of Use, you will have ability to search up to 306075 listings and access to richer information than found on REALTOR.ca through my website.


