$869,900
Available - For Sale
Listing ID: X12102851
31969 Feeder Road West , Wainfleet, L0S 1V0, Niagara
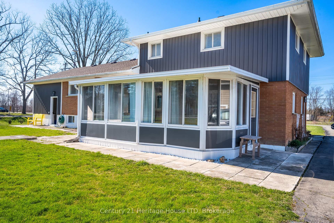
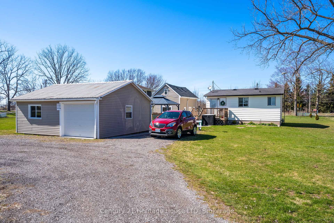
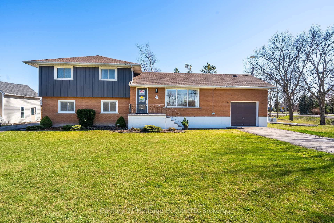
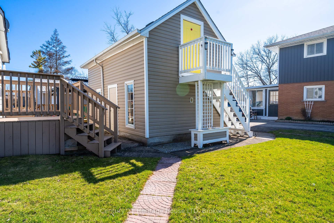
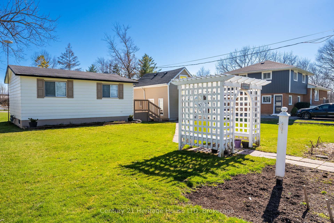
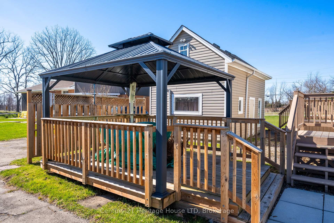
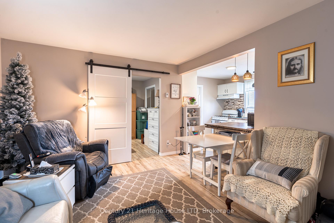
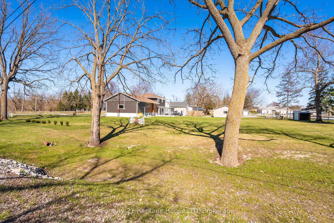
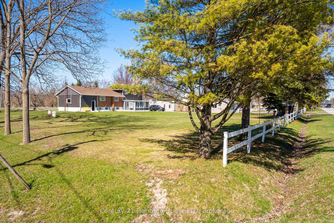
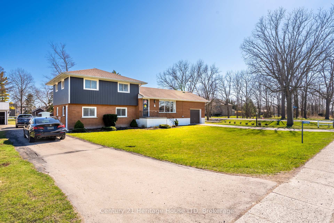
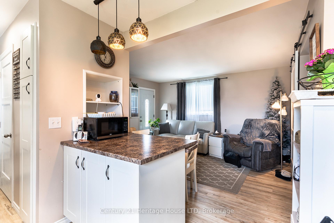
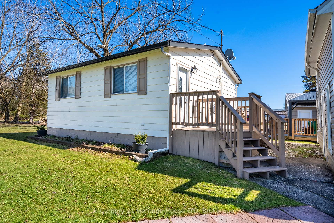
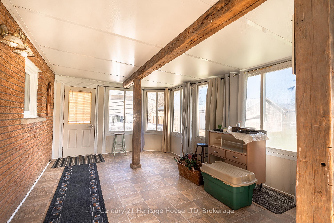
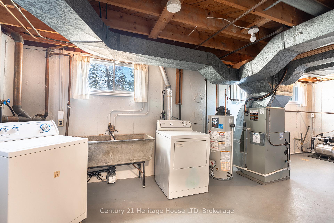
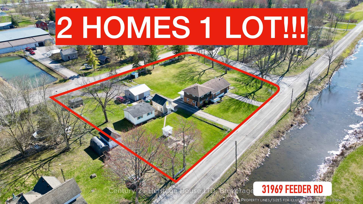
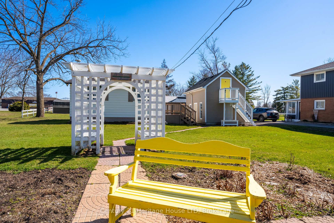
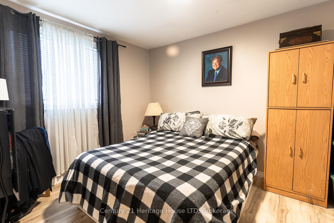
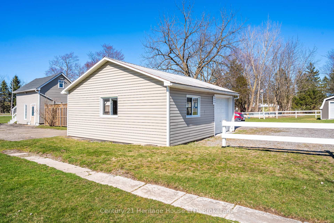
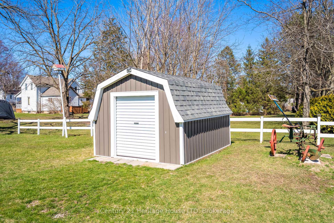
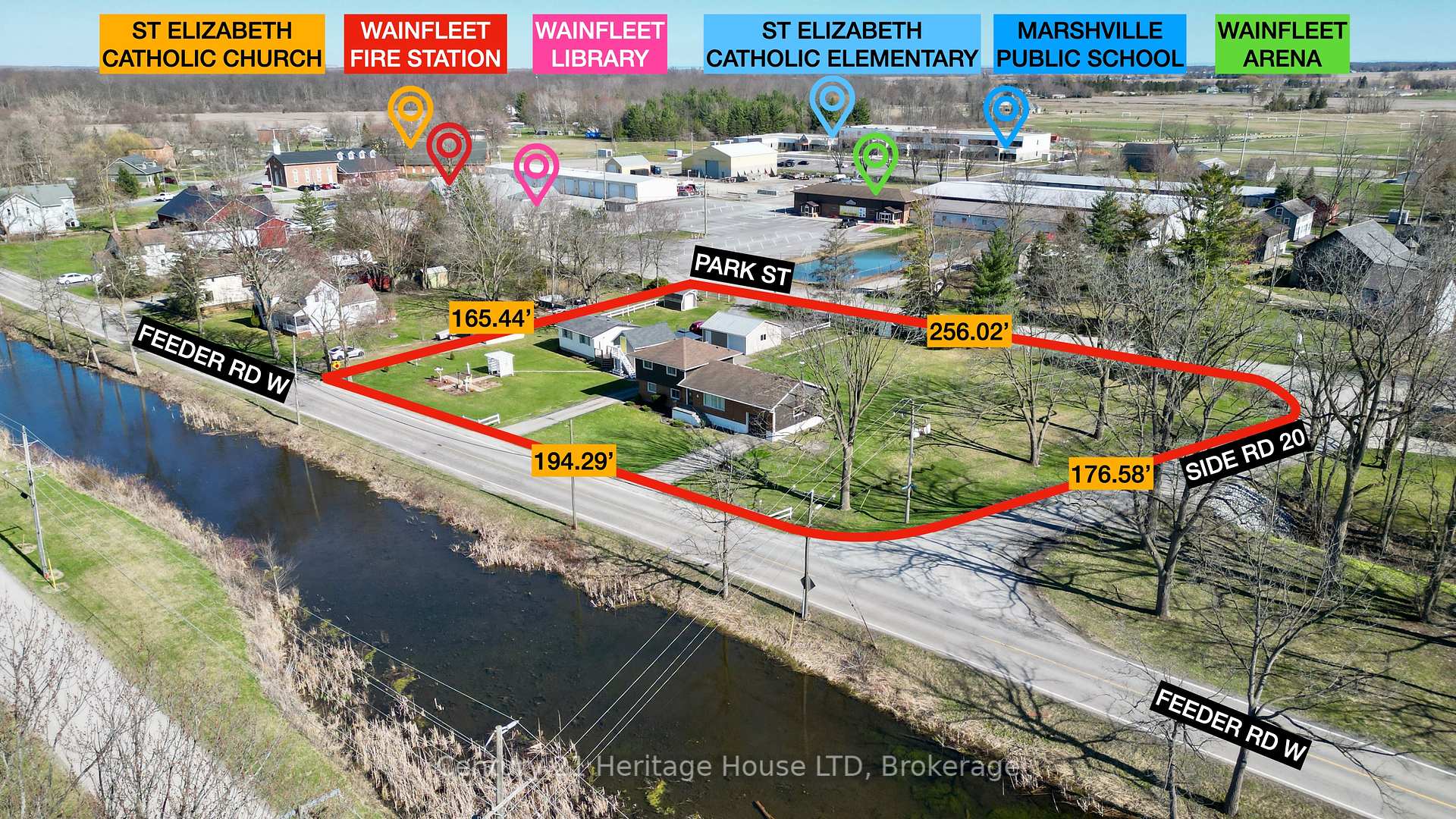
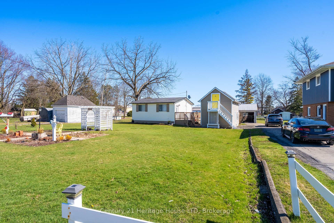
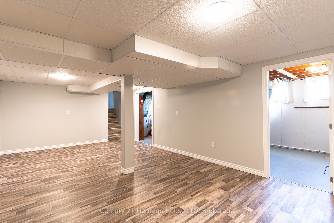
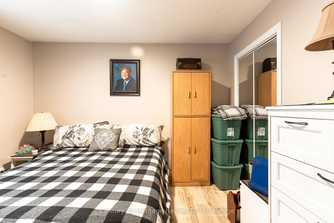
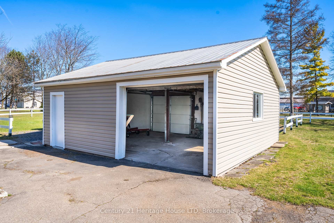
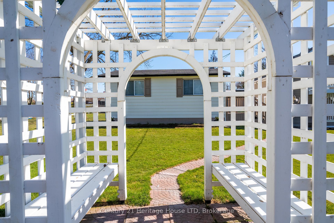
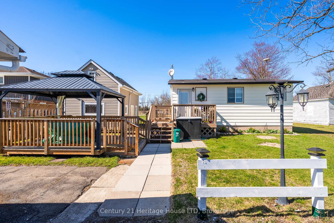
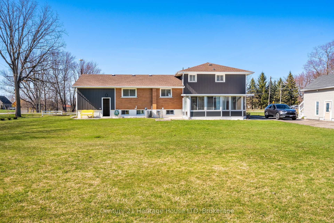
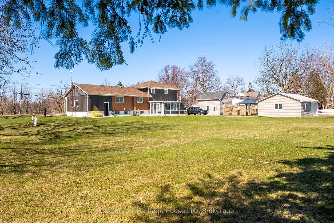
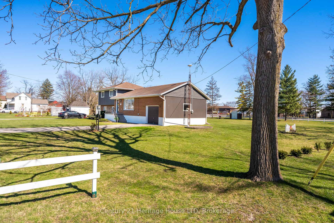
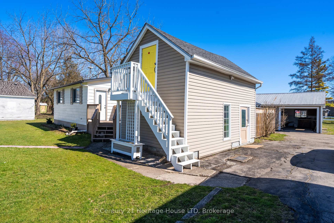
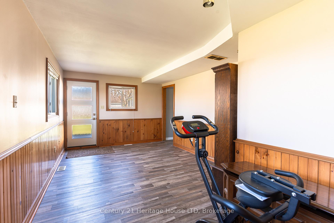
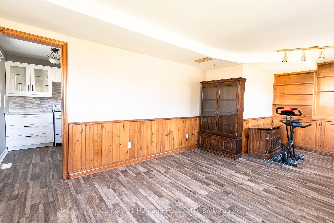
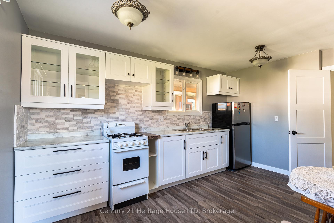
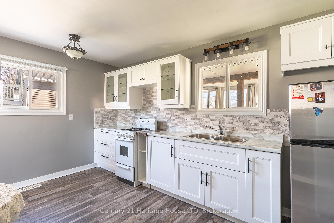
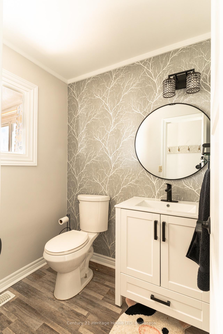
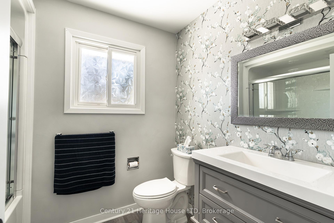
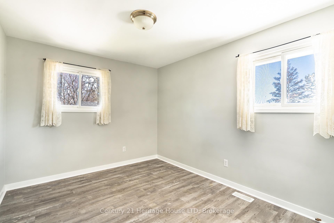
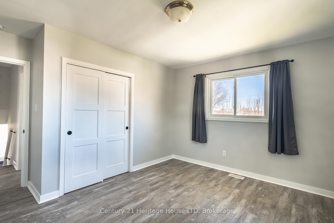

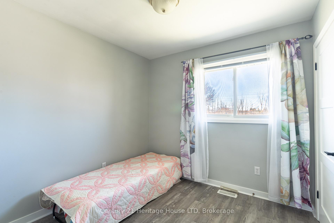
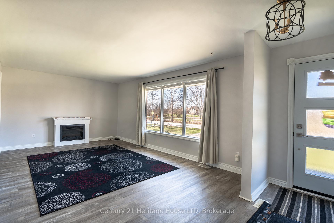
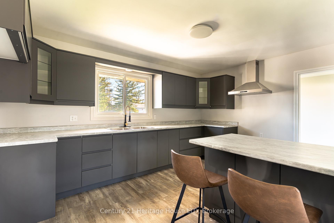
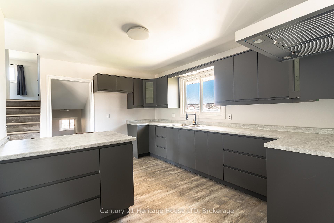
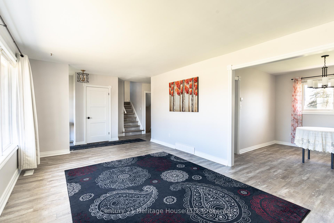

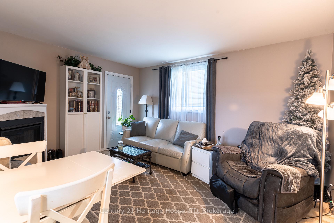
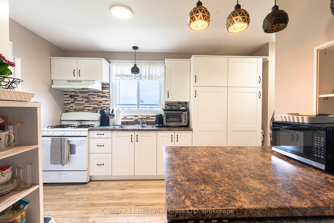
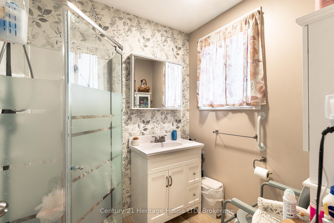

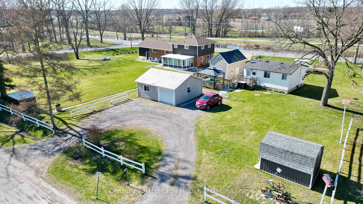


















































| CHECK OUT THIS UNIQUE PROPERTY!!! 2 homes on 1 lot thats just under 1 acre! This setup is perfect for multi-generational living. Both homes have been recently updated and are fully move in ready! In the main house there is strong potential for an additional In -Law setup on the ground floor! Overall there are 2 main homes on a .855 acre lot in the heart of Wainfleet. There is a large side-split with 3 bedrooms, 2 kitchens, and 1.5 baths. The detached InLaw bungalow has 1 bed, 1 bath, 1 kitchen plus living room. There are laundry hookups ready to go in the kitchen. The main house has 2 driveways plus a 2 car detached garage and a 1 car attached garage. The In -Law Bungalow has its own U-Shaped driveway! Each home has its own hydro, gas, cistern and septic. Both homes are fully updated, turn-key move-in ready! Updates include: (Main House: kitchen #1 2024, kitchen #2 2023, furnace, AC, HWT 2022, sump pump 2020, plus fresh paint and flooring throughout. Detached InLaw Bungalow: kitchen, gas fireplace, HWT all in 2020). |
| Price | $869,900 |
| Taxes: | $4854.00 |
| Assessment Year: | 2024 |
| Occupancy: | Owner+T |
| Address: | 31969 Feeder Road West , Wainfleet, L0S 1V0, Niagara |
| Directions/Cross Streets: | HWY 3 |
| Rooms: | 16 |
| Bedrooms: | 3 |
| Bedrooms +: | 0 |
| Family Room: | T |
| Basement: | Partially Fi |
| Level/Floor | Room | Length(ft) | Width(ft) | Descriptions | |
| Room 1 | Main | Living Ro | 18.79 | 11.91 | |
| Room 2 | Main | Kitchen | 14.53 | 10.79 | |
| Room 3 | Main | Dining Ro | 10.82 | 9.61 | |
| Room 4 | Second | Bedroom | 8.99 | 9.18 | |
| Room 5 | Second | Bedroom 2 | 12.82 | 11.15 | |
| Room 6 | Second | Bedroom 3 | 11.94 | 9.68 | |
| Room 7 | Second | Bathroom | 8.1 | 6.33 | 4 Pc Bath |
| Room 8 | Ground | Kitchen | 13.87 | 9.38 | |
| Room 9 | Ground | Bathroom | 5.9 | 4.62 | 2 Pc Bath |
| Room 10 | Ground | Family Ro | 22.8 | 10.89 | |
| Room 11 | Basement | Recreatio | 22.7 | 12.86 | |
| Room 12 | Basement | Laundry | 23.68 | 9.41 | |
| Room 13 | Ground | Living Ro | 14.76 | 12 | |
| Room 14 | Ground | Kitchen | 12.73 | 8.99 | |
| Room 15 | Ground | Bedroom | 11.74 | 8.17 |
| Washroom Type | No. of Pieces | Level |
| Washroom Type 1 | 4 | Second |
| Washroom Type 2 | 3 | Main |
| Washroom Type 3 | 2 | Ground |
| Washroom Type 4 | 0 | |
| Washroom Type 5 | 0 |
| Total Area: | 0.00 |
| Approximatly Age: | 51-99 |
| Property Type: | Detached |
| Style: | Sidesplit 4 |
| Exterior: | Vinyl Siding, Brick |
| Garage Type: | Detached |
| Drive Parking Spaces: | 12 |
| Pool: | None |
| Other Structures: | Garden Shed, S |
| Approximatly Age: | 51-99 |
| Approximatly Square Footage: | 2000-2500 |
| Property Features: | Place Of Wor, Rec./Commun.Centre |
| CAC Included: | N |
| Water Included: | N |
| Cabel TV Included: | N |
| Common Elements Included: | N |
| Heat Included: | N |
| Parking Included: | N |
| Condo Tax Included: | N |
| Building Insurance Included: | N |
| Fireplace/Stove: | N |
| Heat Type: | Forced Air |
| Central Air Conditioning: | Central Air |
| Central Vac: | N |
| Laundry Level: | Syste |
| Ensuite Laundry: | F |
| Elevator Lift: | False |
| Sewers: | Septic |
$
%
Years
This calculator is for demonstration purposes only. Always consult a professional
financial advisor before making personal financial decisions.
| Although the information displayed is believed to be accurate, no warranties or representations are made of any kind. |
| Century 21 Heritage House LTD |
- Listing -1 of 0
|
|

Gaurang Shah
Licenced Realtor
Dir:
416-841-0587
Bus:
905-458-7979
Fax:
905-458-1220
| Book Showing | Email a Friend |
Jump To:
At a Glance:
| Type: | Freehold - Detached |
| Area: | Niagara |
| Municipality: | Wainfleet |
| Neighbourhood: | 879 - Marshville/Winger |
| Style: | Sidesplit 4 |
| Lot Size: | x 175.00(Acres) |
| Approximate Age: | 51-99 |
| Tax: | $4,854 |
| Maintenance Fee: | $0 |
| Beds: | 3 |
| Baths: | 3 |
| Garage: | 0 |
| Fireplace: | N |
| Air Conditioning: | |
| Pool: | None |
Locatin Map:
Payment Calculator:

Listing added to your favorite list
Looking for resale homes?

By agreeing to Terms of Use, you will have ability to search up to 306075 listings and access to richer information than found on REALTOR.ca through my website.


