$699,900
Available - For Sale
Listing ID: X12103439
4696 Watson Road , Frontenac, K0H 1V0, Frontenac
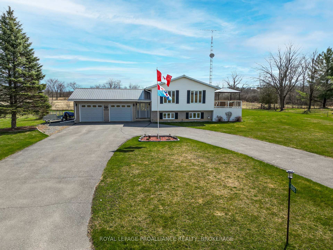
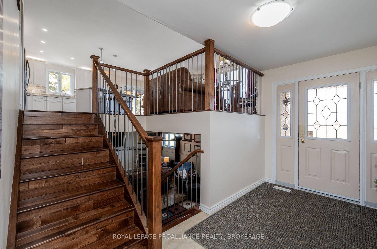
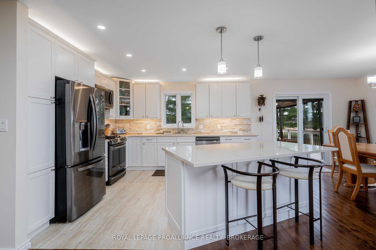
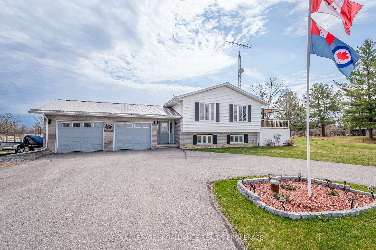
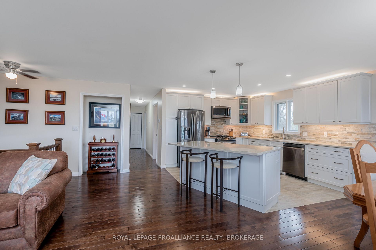
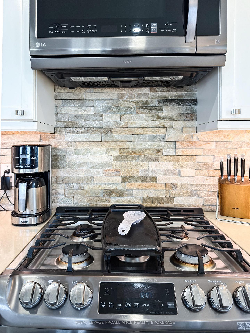
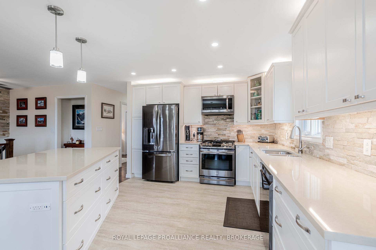
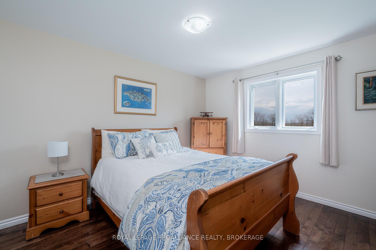
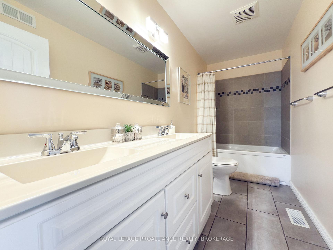
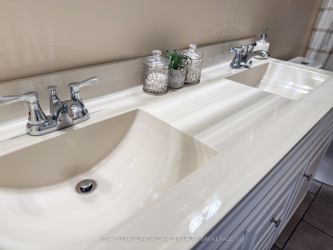
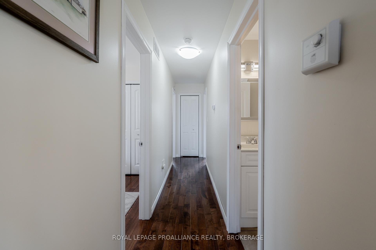

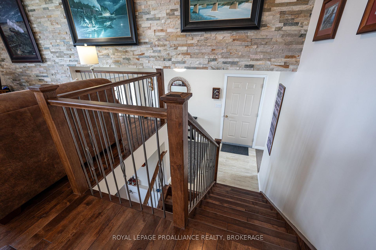
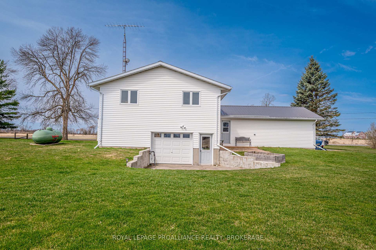
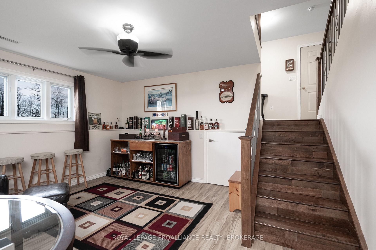
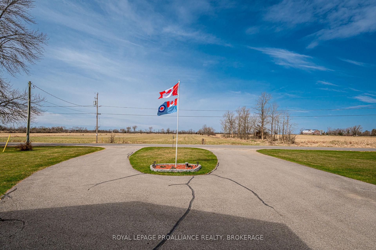
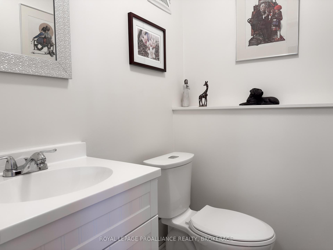
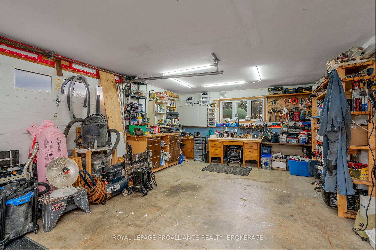
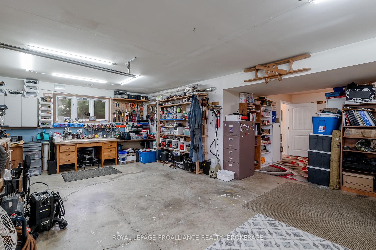
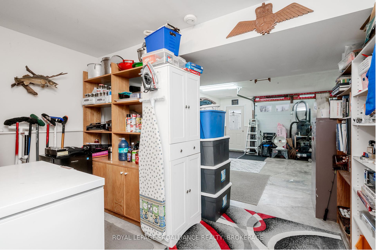
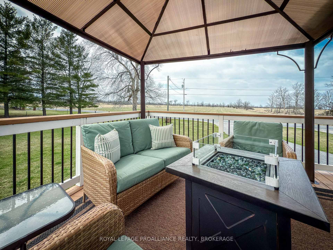
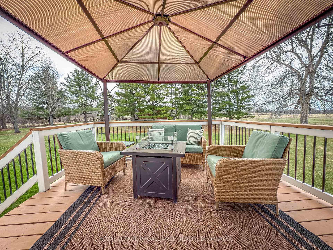
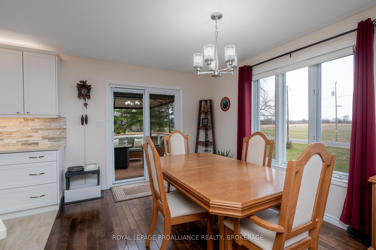
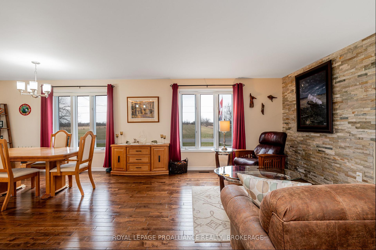
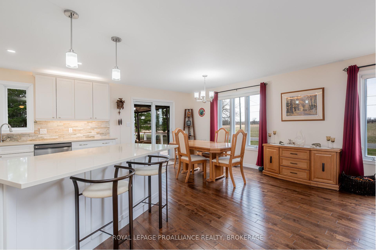
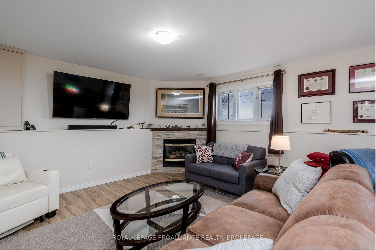
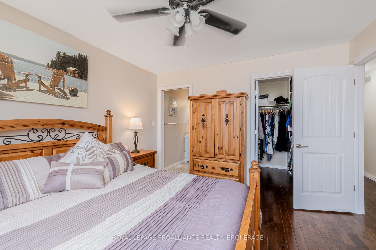
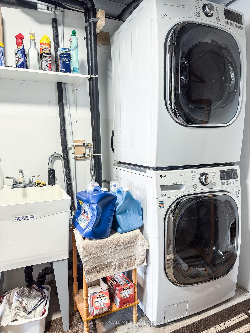
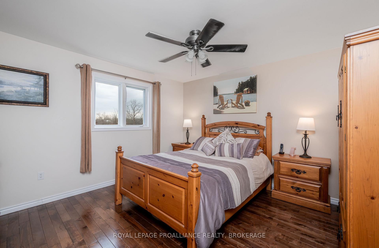
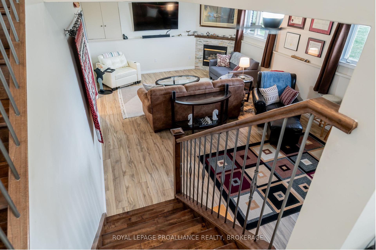
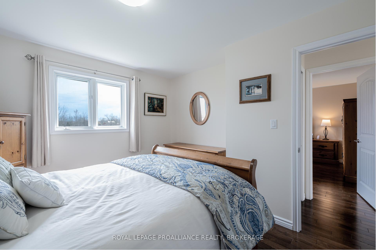
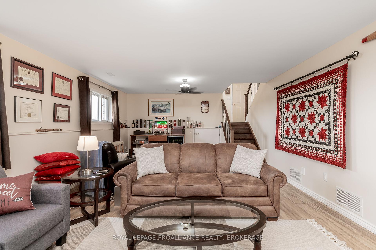
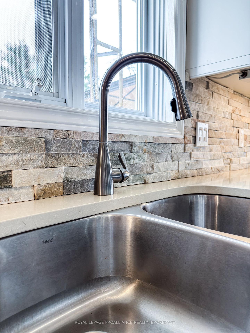
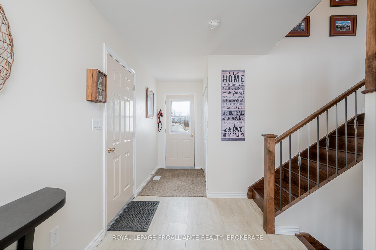
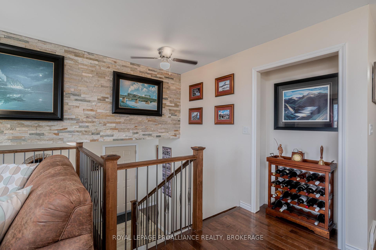
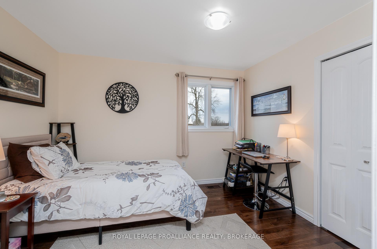
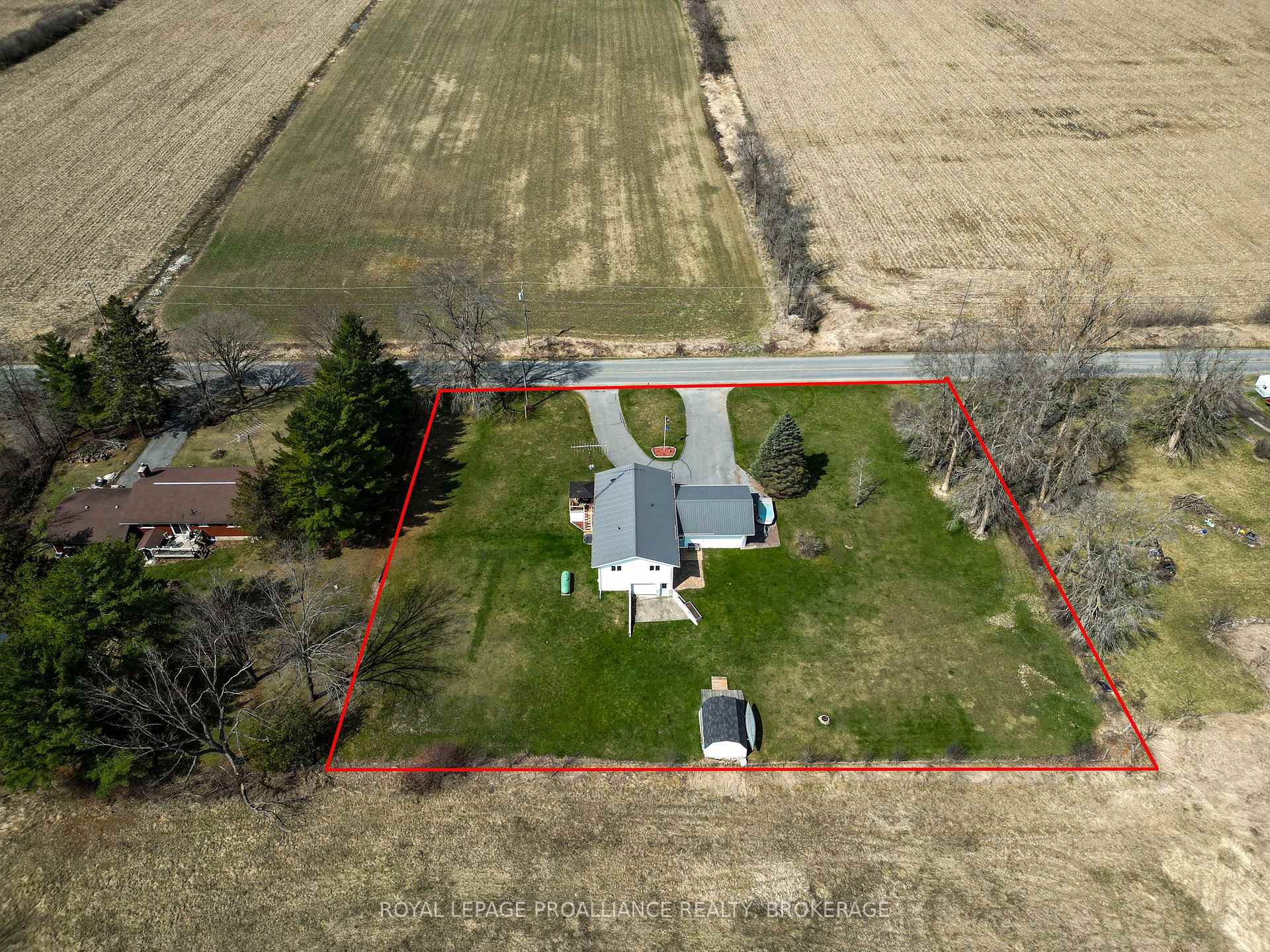
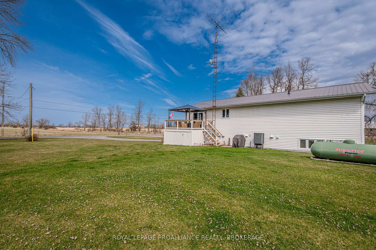
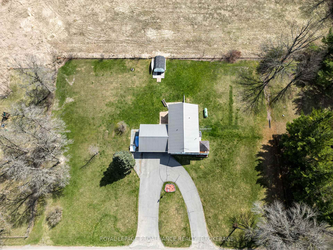
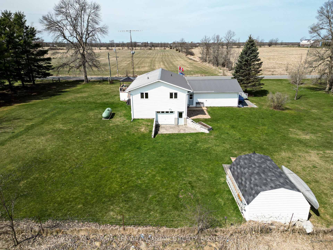








































| Welcome to 4696 Watson Road a stunning 3-bedroom, 2.5-bath raised bungalow nestled in the rural paradise of Harrowsmith. As you enter the main floor, you are greeted by an inviting open concept design that seamlessly connects the living room, dining room, and kitchen, highlighted by an accent stone wall and exquisite hardwood flooring. The spacious dining room provides access to the deck, inviting you to savor the peaceful sounds of the countryside. The kitchen is truly impressive with its bright white cabinets, stainless steel appliances, and a central island that offers ample storage. Indulge in the exquisite primary bedroom, which includes a 3-piece ensuite and a walk-in closet. This level also features two spacious additional bedrooms and an impressive 5-piece bathroom with double sinks. The lower level offers a bright and open family room with a propane fireplace, a quaint 2-piece bathroom, a laundry room, and a massive workshop ideal for woodworking enthusiasts or tinkerers. This workshop includes both a walk-out and an overhead door leading to the backyard. This home has undergone numerous updates, some of which are a metal roof (2015), a new propane forced air furnace (2017), renovated kitchen and bathrooms (2017), new flooring (2017), and an air exchanger (2017)all creating an environment of comfort and style! Located just minutes from Harrowsmith and only a short 20-minute drive to Kingston, where you'll find an array of shops and entertainment, this is an incredible opportunity you absolutely cannot afford to miss! |
| Price | $699,900 |
| Taxes: | $2598.55 |
| Occupancy: | Owner |
| Address: | 4696 Watson Road , Frontenac, K0H 1V0, Frontenac |
| Acreage: | .50-1.99 |
| Directions/Cross Streets: | Watson Road is between Ellerbeck Road and Wolf Swamp Road |
| Rooms: | 8 |
| Rooms +: | 4 |
| Bedrooms: | 3 |
| Bedrooms +: | 0 |
| Family Room: | T |
| Basement: | Walk-Out, Partial Base |
| Level/Floor | Room | Length(ft) | Width(ft) | Descriptions | |
| Room 1 | Main | Living Ro | 12.92 | 20.01 | Hardwood Floor, Open Concept |
| Room 2 | Main | Kitchen | 11.38 | 22.4 | Hardwood Floor, Combined w/Dining, W/O To Deck |
| Room 3 | Main | Bathroom | 11.38 | 5.15 | 5 Pc Bath, Tile Floor, Double Sink |
| Room 4 | Main | Bedroom | 9.71 | 11.41 | Hardwood Floor, Closet |
| Room 5 | Main | Primary B | 12.76 | 12.27 | Hardwood Floor, Walk-In Closet(s), Ensuite Bath |
| Room 6 | Main | Bathroom | 6.33 | 5.9 | 3 Pc Bath, Tile Floor |
| Room 7 | Main | Bedroom 2 | 11.58 | 12.33 | Hardwood Floor, Closet |
| Room 8 | Main | Foyer | 10.82 | 18.76 | Tile Floor, W/O To Garage, W/O To Yard |
| Room 9 | Lower | Family Ro | 24.67 | 14.86 | Fireplace |
| Room 10 | Lower | Bathroom | 5.38 | 4.49 | 2 Pc Bath |
| Room 11 | Lower | Utility R | 11.84 | 9.28 | Laundry Sink, Combined w/Laundry |
| Room 12 | Lower | Workshop | 24.67 | 29.65 | W/O To Yard, Automatic Doors |
| Washroom Type | No. of Pieces | Level |
| Washroom Type 1 | 5 | Main |
| Washroom Type 2 | 3 | Main |
| Washroom Type 3 | 2 | Lower |
| Washroom Type 4 | 0 | |
| Washroom Type 5 | 0 |
| Total Area: | 0.00 |
| Approximatly Age: | 31-50 |
| Property Type: | Detached |
| Style: | Bungalow-Raised |
| Exterior: | Vinyl Siding, Brick |
| Garage Type: | Attached |
| (Parking/)Drive: | Circular D |
| Drive Parking Spaces: | 6 |
| Park #1 | |
| Parking Type: | Circular D |
| Park #2 | |
| Parking Type: | Circular D |
| Park #3 | |
| Parking Type: | Inside Ent |
| Pool: | None |
| Other Structures: | Shed |
| Approximatly Age: | 31-50 |
| Approximatly Square Footage: | 1100-1500 |
| Property Features: | Cul de Sac/D, Place Of Worship |
| CAC Included: | N |
| Water Included: | N |
| Cabel TV Included: | N |
| Common Elements Included: | N |
| Heat Included: | N |
| Parking Included: | N |
| Condo Tax Included: | N |
| Building Insurance Included: | N |
| Fireplace/Stove: | Y |
| Heat Type: | Forced Air |
| Central Air Conditioning: | Other |
| Central Vac: | Y |
| Laundry Level: | Syste |
| Ensuite Laundry: | F |
| Sewers: | Septic |
| Water: | Drilled W |
| Water Supply Types: | Drilled Well |
| Utilities-Cable: | A |
| Utilities-Hydro: | Y |
$
%
Years
This calculator is for demonstration purposes only. Always consult a professional
financial advisor before making personal financial decisions.
| Although the information displayed is believed to be accurate, no warranties or representations are made of any kind. |
| ROYAL LEPAGE PROALLIANCE REALTY, BROKERAGE |
- Listing -1 of 0
|
|

Gaurang Shah
Licenced Realtor
Dir:
416-841-0587
Bus:
905-458-7979
Fax:
905-458-1220
| Virtual Tour | Book Showing | Email a Friend |
Jump To:
At a Glance:
| Type: | Freehold - Detached |
| Area: | Frontenac |
| Municipality: | Frontenac |
| Neighbourhood: | 47 - Frontenac South |
| Style: | Bungalow-Raised |
| Lot Size: | x 178.94(Feet) |
| Approximate Age: | 31-50 |
| Tax: | $2,598.55 |
| Maintenance Fee: | $0 |
| Beds: | 3 |
| Baths: | 3 |
| Garage: | 0 |
| Fireplace: | Y |
| Air Conditioning: | |
| Pool: | None |
Locatin Map:
Payment Calculator:

Listing added to your favorite list
Looking for resale homes?

By agreeing to Terms of Use, you will have ability to search up to 306075 listings and access to richer information than found on REALTOR.ca through my website.


