$3,500
Available - For Rent
Listing ID: W12092461
1108 Kos Boul , Mississauga, L5J 4C4, Peel
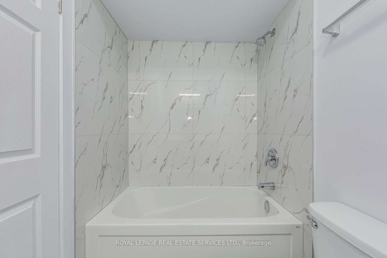
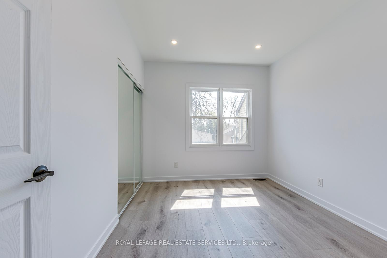
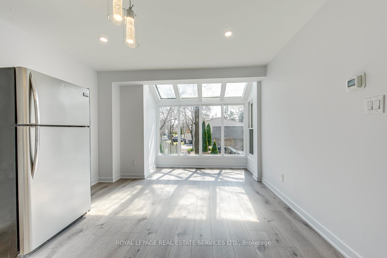
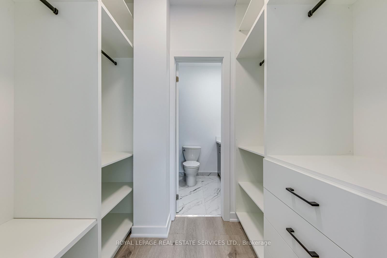
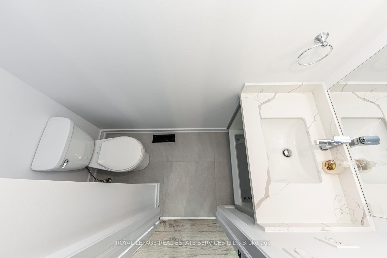
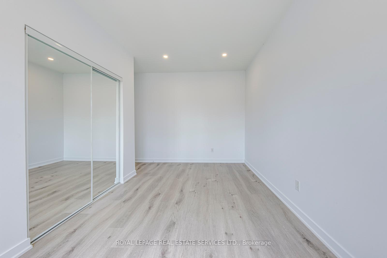
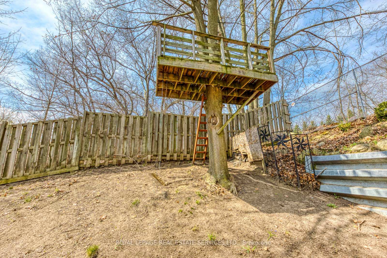
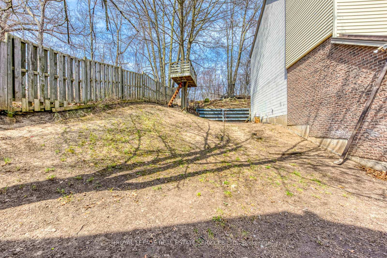
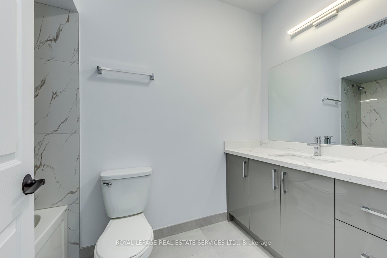
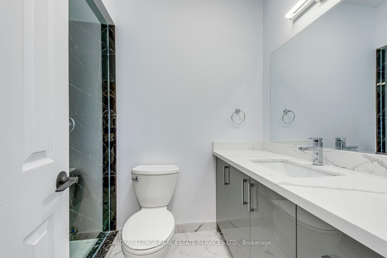

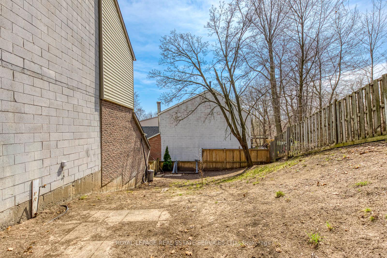
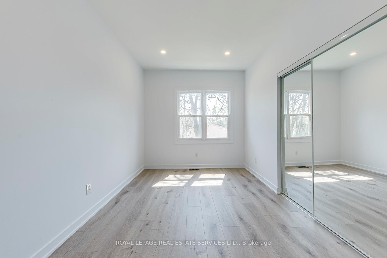
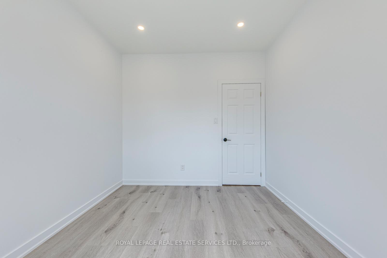
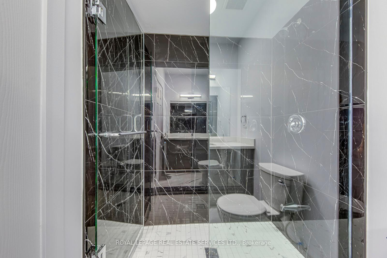
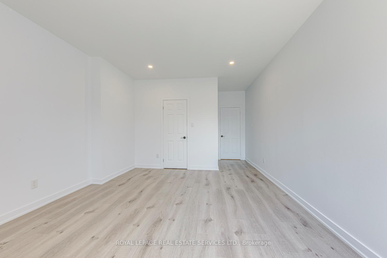
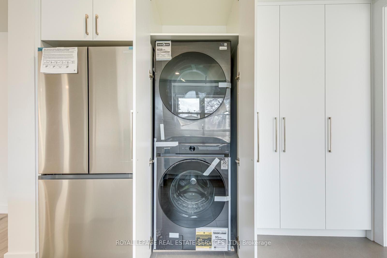
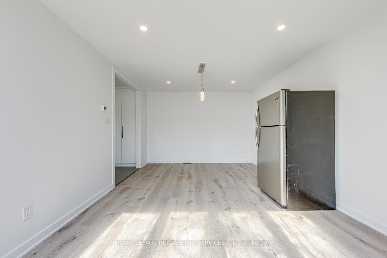
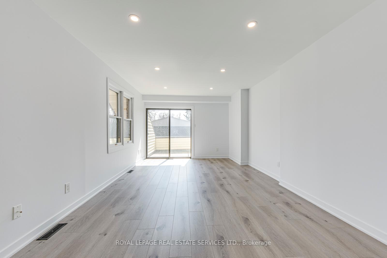
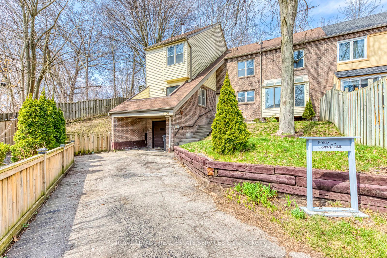
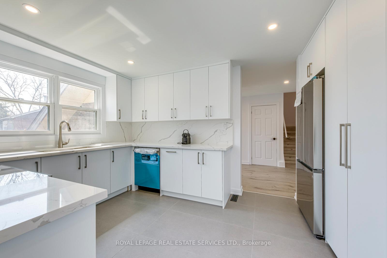
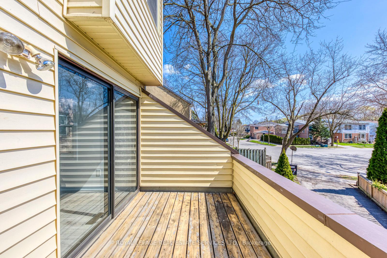

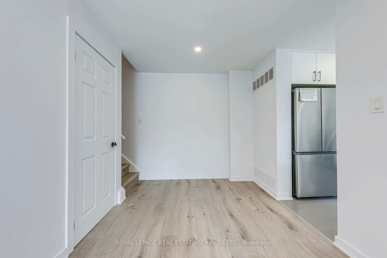
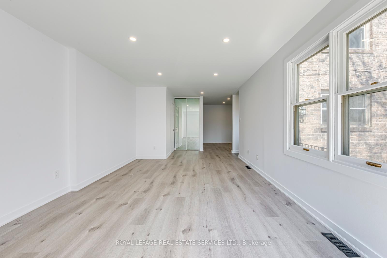
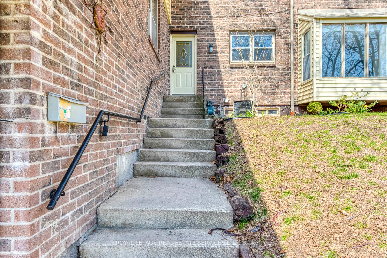
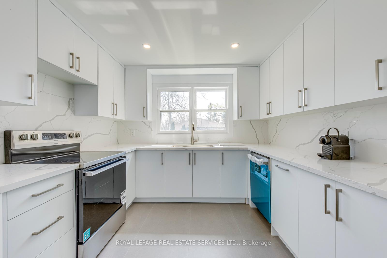
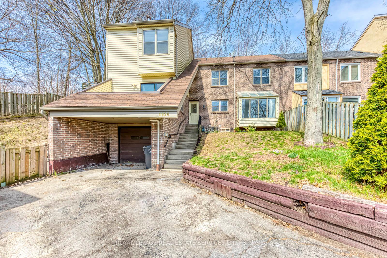
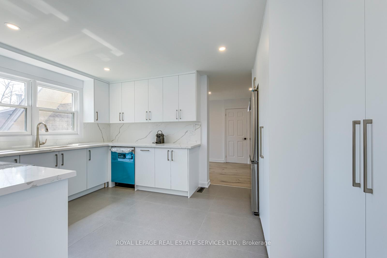
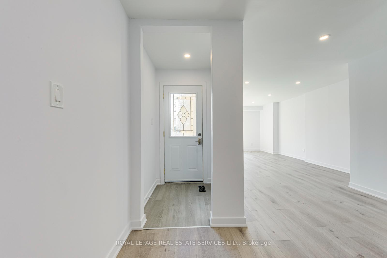
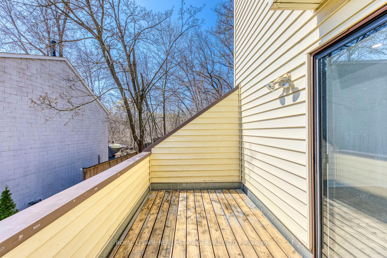

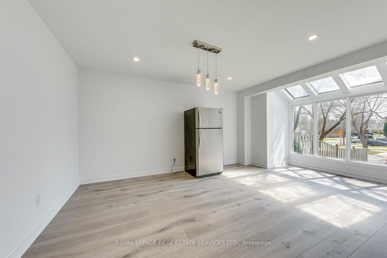
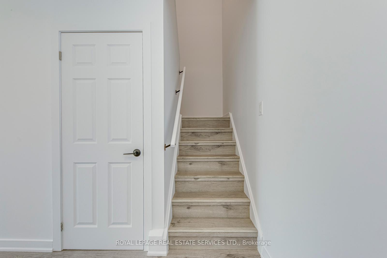
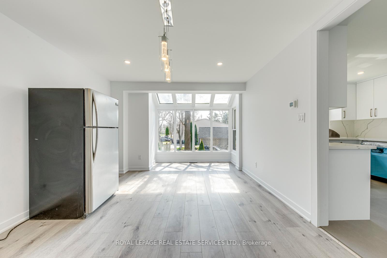
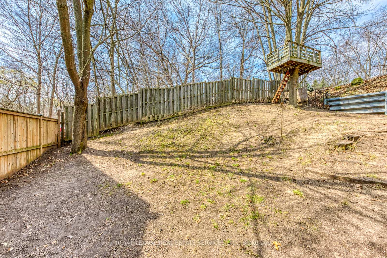




































| Impressive 3 Bedroom 3 Washroom Townhome, Fully Renovated Top to Bottom with Great Quality Finishes. All New Stainless Steel Appliances, Pot Lights Throughout, Modern Brand New Kitchen, Beautiful Quartz Countertop and Backsplash. The Living/Dinning Room has Floor to Ceiling Windows Filled with Daylight. Family Room has Access to Balcony. Good Size Side Yard with a Treehouse. Located in the Great Area of Lorne Park, Minutes to Jack Darling Memorial Park, Which Offers Beach, Off Leash Dog Park, Picnic Areas and Bike Trails. Close to Trendy Port Credit, Waterfront, Marina, Shops and Restaurants. Close to Clarkson Go Train Station, QEW, HWY 403. |
| Price | $3,500 |
| Taxes: | $0.00 |
| Occupancy: | Vacant |
| Address: | 1108 Kos Boul , Mississauga, L5J 4C4, Peel |
| Acreage: | < .50 |
| Directions/Cross Streets: | Lakeshore/Silver Birch |
| Rooms: | 7 |
| Bedrooms: | 3 |
| Bedrooms +: | 0 |
| Family Room: | T |
| Basement: | None |
| Furnished: | Unfu |
| Level/Floor | Room | Length(ft) | Width(ft) | Descriptions | |
| Room 1 | Main | Living Ro | 17.48 | 11.48 | Laminate, Pot Lights, W/O To Balcony |
| Room 2 | Main | Kitchen | 14.99 | 10.99 | Porcelain Floor, Quartz Counter, Stainless Steel Appl |
| Room 3 | Main | Dining Ro | 11.48 | 18.5 | Laminate, Pot Lights, Ensuite Bath |
| Room 4 | Second | Primary B | 19.48 | 12 | Laminate, Closet, Pot Lights |
| Room 5 | Second | Bedroom 2 | 10.99 | 9.51 | Laminate, Closet, Pot Lights |
| Room 6 | Second | Bedroom 3 | 14.99 | 8.99 | Laminate, Closet, Pot Lights |
| Washroom Type | No. of Pieces | Level |
| Washroom Type 1 | 2 | Main |
| Washroom Type 2 | 3 | Second |
| Washroom Type 3 | 3 | Second |
| Washroom Type 4 | 0 | |
| Washroom Type 5 | 0 |
| Total Area: | 0.00 |
| Property Type: | Att/Row/Townhouse |
| Style: | 2-Storey |
| Exterior: | Aluminum Siding, Brick |
| Garage Type: | Built-In |
| (Parking/)Drive: | Available, |
| Drive Parking Spaces: | 1 |
| Park #1 | |
| Parking Type: | Available, |
| Park #2 | |
| Parking Type: | Available |
| Park #3 | |
| Parking Type: | Mutual |
| Pool: | None |
| Laundry Access: | Inside |
| Other Structures: | Fence - Partia |
| Approximatly Square Footage: | 1100-1500 |
| Property Features: | Beach, Fenced Yard |
| CAC Included: | N |
| Water Included: | N |
| Cabel TV Included: | N |
| Common Elements Included: | N |
| Heat Included: | N |
| Parking Included: | Y |
| Condo Tax Included: | N |
| Building Insurance Included: | N |
| Fireplace/Stove: | N |
| Heat Type: | Forced Air |
| Central Air Conditioning: | Central Air |
| Central Vac: | N |
| Laundry Level: | Syste |
| Ensuite Laundry: | F |
| Elevator Lift: | False |
| Sewers: | Sewer |
| Water: | Water Sys |
| Water Supply Types: | Water System |
| Utilities-Cable: | N |
| Utilities-Hydro: | Y |
| Although the information displayed is believed to be accurate, no warranties or representations are made of any kind. |
| ROYAL LEPAGE REAL ESTATE SERVICES LTD. |
- Listing -1 of 0
|
|

Gaurang Shah
Licenced Realtor
Dir:
416-841-0587
Bus:
905-458-7979
Fax:
905-458-1220
| Virtual Tour | Book Showing | Email a Friend |
Jump To:
At a Glance:
| Type: | Freehold - Att/Row/Townhouse |
| Area: | Peel |
| Municipality: | Mississauga |
| Neighbourhood: | Lorne Park |
| Style: | 2-Storey |
| Lot Size: | x 0.00() |
| Approximate Age: | |
| Tax: | $0 |
| Maintenance Fee: | $0 |
| Beds: | 3 |
| Baths: | 3 |
| Garage: | 0 |
| Fireplace: | N |
| Air Conditioning: | |
| Pool: | None |
Locatin Map:

Listing added to your favorite list
Looking for resale homes?

By agreeing to Terms of Use, you will have ability to search up to 306075 listings and access to richer information than found on REALTOR.ca through my website.


