$799,900
Available - For Sale
Listing ID: N12103373
32 Sherie Driv , Georgina, L4P 3R3, York
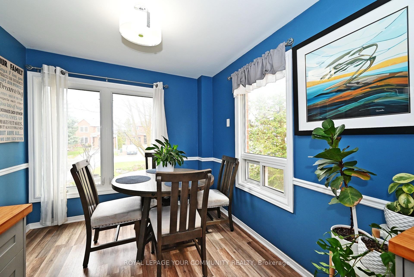
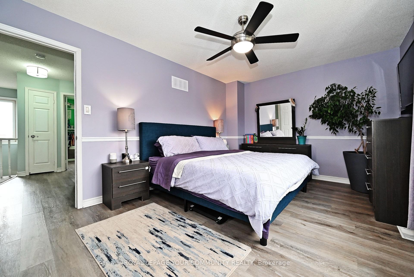
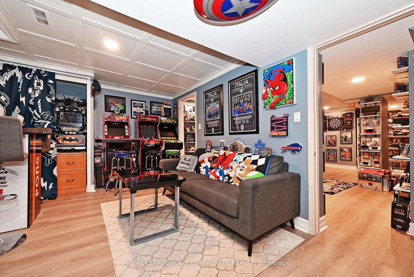
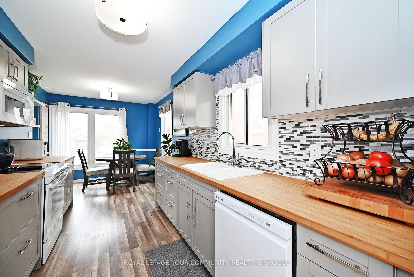
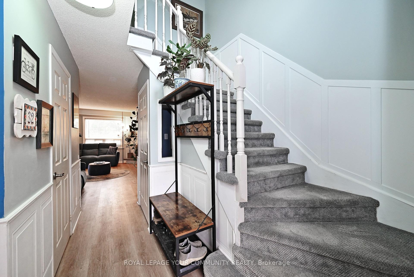
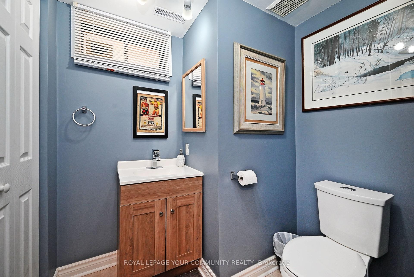
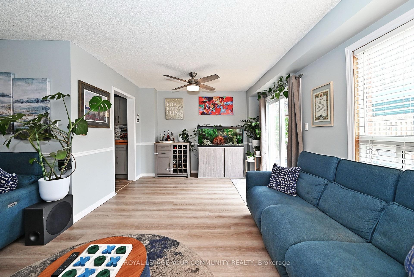
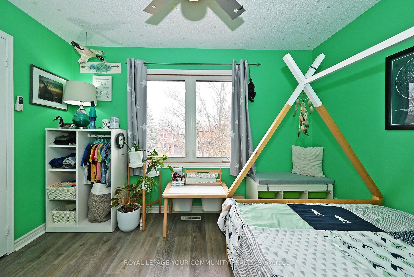

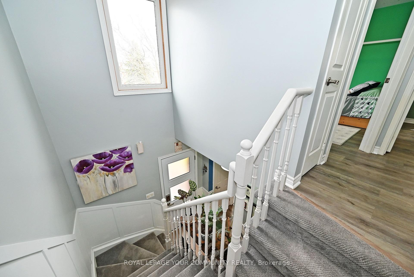
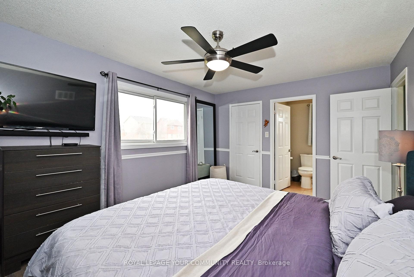
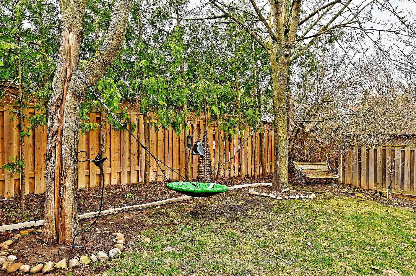
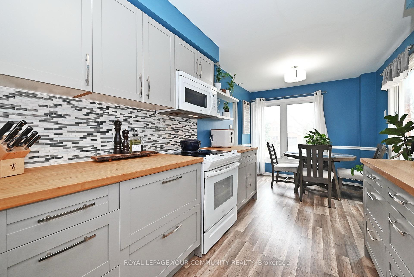
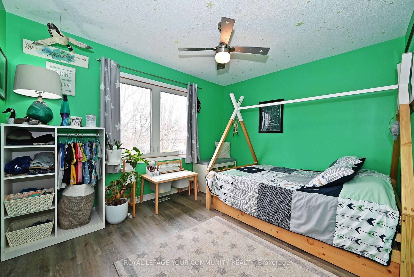
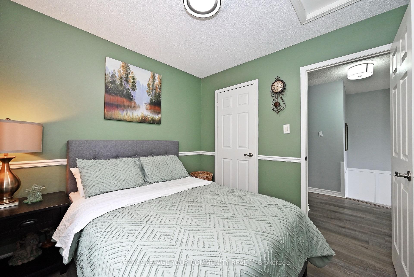
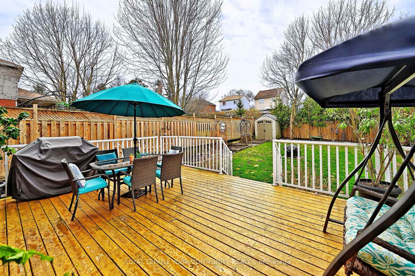
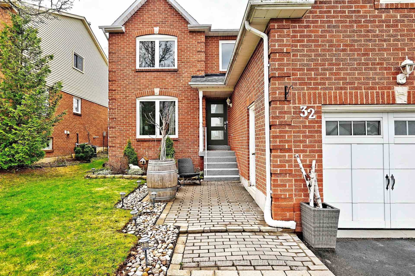
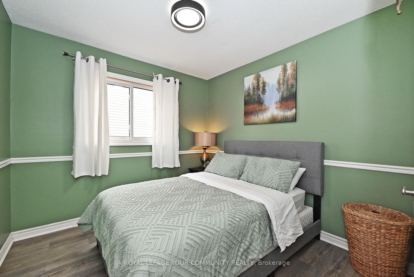
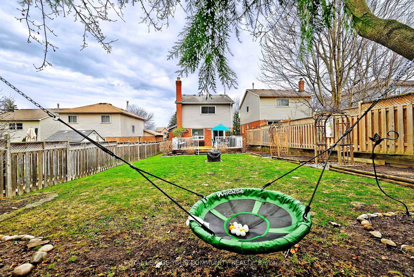
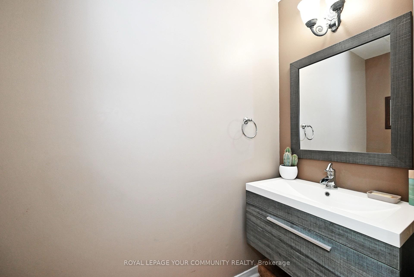
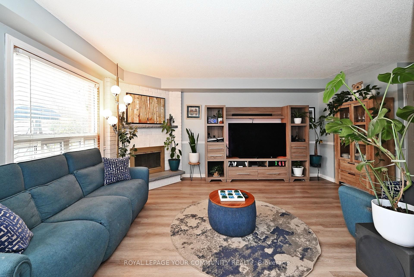
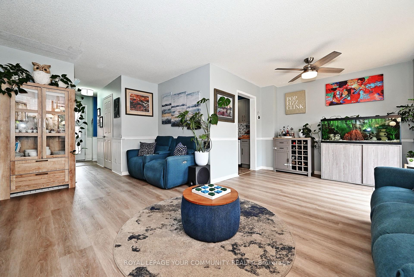
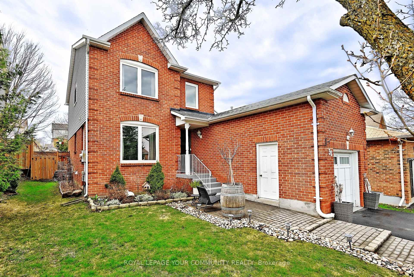
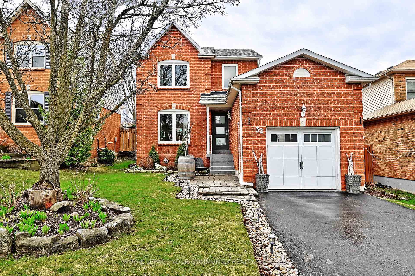
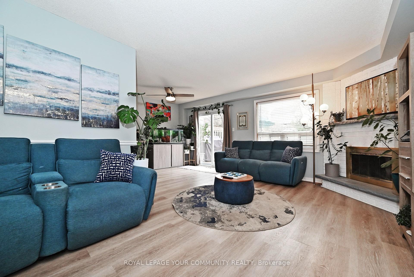
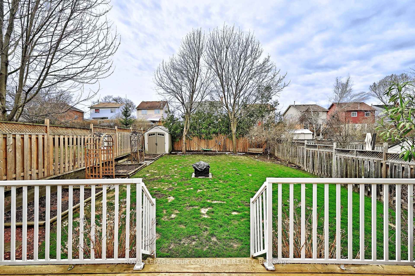
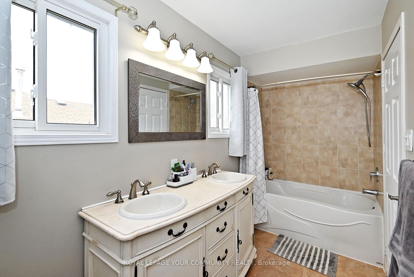

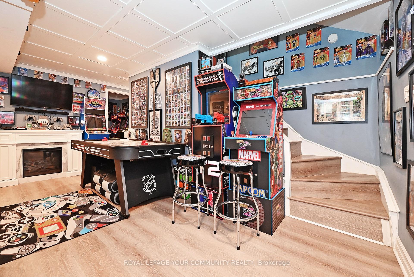
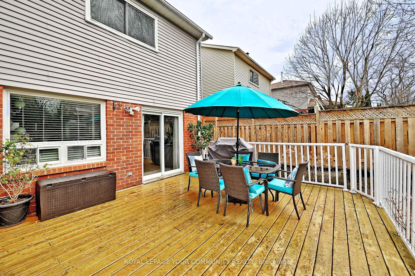
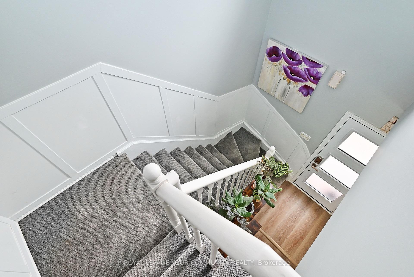
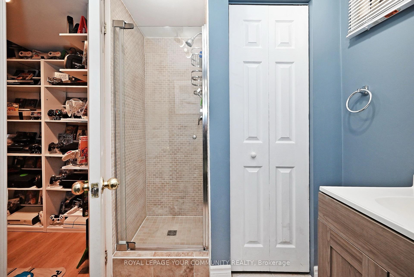
































| Welcome to this stylishly updated 3-bedroom, 3-bathroom gem - perfect for families or first-time buyers. Inside, enjoy a bright, open layout featuring a sun-filled kitchen and spacious living and dining rooms. Walk out to a deep 147 ft fully fenced, landscaped backyard ideal for kids, pets, or weekend BBQs. Upstairs offers 3 generous bedrooms, including a primary with semi-ensuite and double sinks. The fully finished basement adds a rec room, games room, or extra living space. Updates include: front door, driveway & furnace (approx. 3 years), broadloom & A/C (1 year), sinks & toilets (2 years). Just steps to schools, parks, and community centres and minutes to shopping, entertainment, and Hwy 404. Move-in ready with space to grow! Exudes pride of ownership. |
| Price | $799,900 |
| Taxes: | $4446.76 |
| Occupancy: | Owner |
| Address: | 32 Sherie Driv , Georgina, L4P 3R3, York |
| Directions/Cross Streets: | Woodbine & Wexford |
| Rooms: | 6 |
| Rooms +: | 2 |
| Bedrooms: | 3 |
| Bedrooms +: | 0 |
| Family Room: | F |
| Basement: | Finished |
| Level/Floor | Room | Length(ft) | Width(ft) | Descriptions | |
| Room 1 | Ground | Living Ro | 17.71 | 11.48 | Open Concept |
| Room 2 | Ground | Dining Ro | 19.61 | 8.53 | Open Concept, W/O To Deck |
| Room 3 | Ground | Kitchen | 10.82 | 8.2 | Renovated |
| Room 4 | Ground | Breakfast | Picture Window | ||
| Room 5 | Second | Primary B | 15.74 | 11.15 | 5 Pc Ensuite, Walk-In Closet(s) |
| Room 6 | Second | Bedroom 2 | 9.18 | 8.86 | |
| Room 7 | Third | Bedroom 3 | 12.14 | 10.17 | |
| Room 8 | Basement | Game Room | |||
| Room 9 | Basement | Recreatio |
| Washroom Type | No. of Pieces | Level |
| Washroom Type 1 | 2 | Ground |
| Washroom Type 2 | 5 | Second |
| Washroom Type 3 | 3 | Basement |
| Washroom Type 4 | 0 | |
| Washroom Type 5 | 0 |
| Total Area: | 0.00 |
| Property Type: | Detached |
| Style: | 2-Storey |
| Exterior: | Aluminum Siding, Brick |
| Garage Type: | Attached |
| (Parking/)Drive: | Private |
| Drive Parking Spaces: | 2 |
| Park #1 | |
| Parking Type: | Private |
| Park #2 | |
| Parking Type: | Private |
| Pool: | None |
| Other Structures: | Shed |
| Approximatly Square Footage: | 1100-1500 |
| Property Features: | Fenced Yard, Library |
| CAC Included: | N |
| Water Included: | N |
| Cabel TV Included: | N |
| Common Elements Included: | N |
| Heat Included: | N |
| Parking Included: | N |
| Condo Tax Included: | N |
| Building Insurance Included: | N |
| Fireplace/Stove: | Y |
| Heat Type: | Forced Air |
| Central Air Conditioning: | Central Air |
| Central Vac: | N |
| Laundry Level: | Syste |
| Ensuite Laundry: | F |
| Sewers: | Sewer |
$
%
Years
This calculator is for demonstration purposes only. Always consult a professional
financial advisor before making personal financial decisions.
| Although the information displayed is believed to be accurate, no warranties or representations are made of any kind. |
| ROYAL LEPAGE YOUR COMMUNITY REALTY |
- Listing -1 of 0
|
|

Gaurang Shah
Licenced Realtor
Dir:
416-841-0587
Bus:
905-458-7979
Fax:
905-458-1220
| Virtual Tour | Book Showing | Email a Friend |
Jump To:
At a Glance:
| Type: | Freehold - Detached |
| Area: | York |
| Municipality: | Georgina |
| Neighbourhood: | Keswick North |
| Style: | 2-Storey |
| Lot Size: | x 147.64(Feet) |
| Approximate Age: | |
| Tax: | $4,446.76 |
| Maintenance Fee: | $0 |
| Beds: | 3 |
| Baths: | 3 |
| Garage: | 0 |
| Fireplace: | Y |
| Air Conditioning: | |
| Pool: | None |
Locatin Map:
Payment Calculator:

Listing added to your favorite list
Looking for resale homes?

By agreeing to Terms of Use, you will have ability to search up to 306075 listings and access to richer information than found on REALTOR.ca through my website.


