$839,900
Available - For Sale
Listing ID: X12103434
35 Harnesworth Cres , Hamilton, L0R 2H6, Hamilton

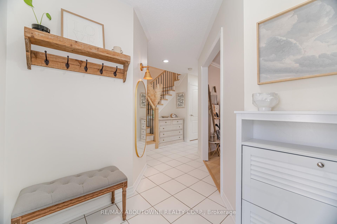
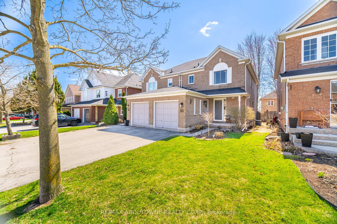
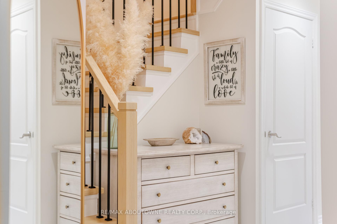
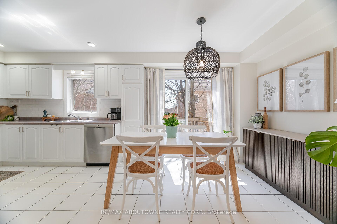
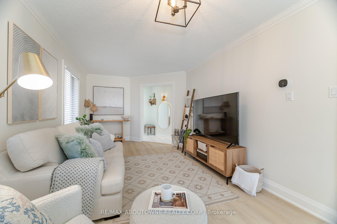
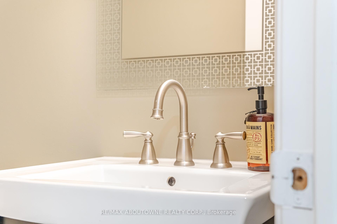
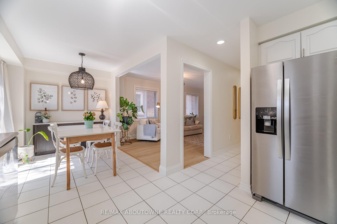
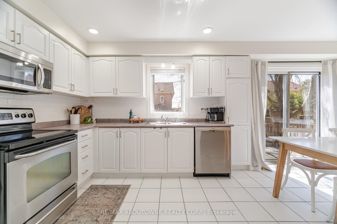
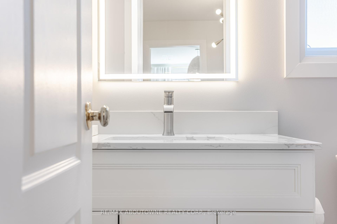
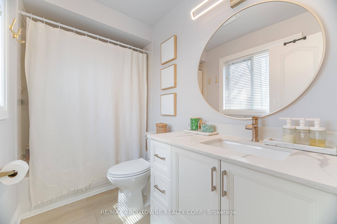
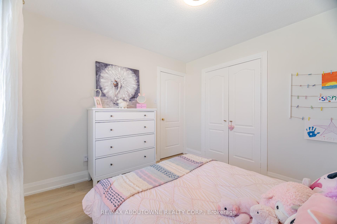
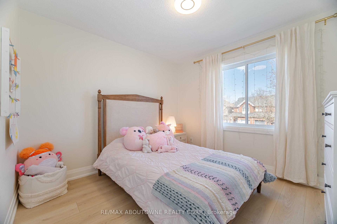
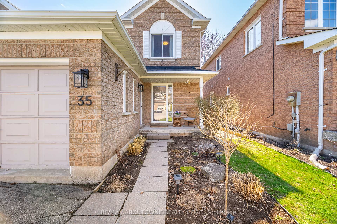
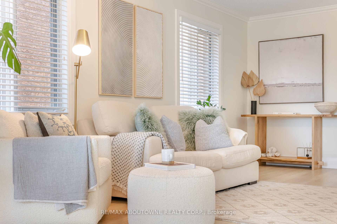
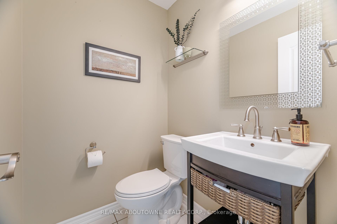
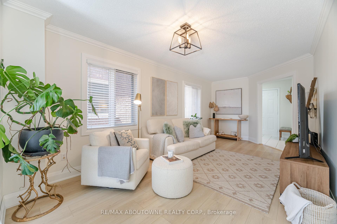
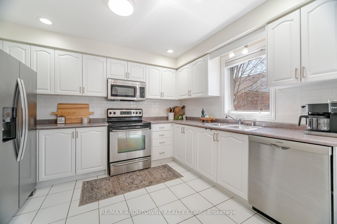
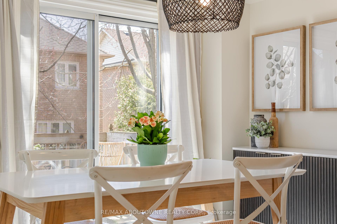
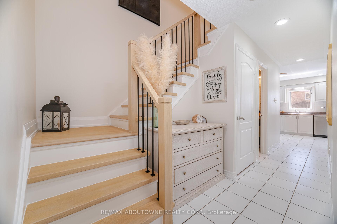
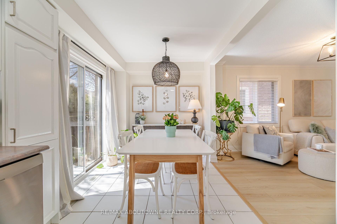
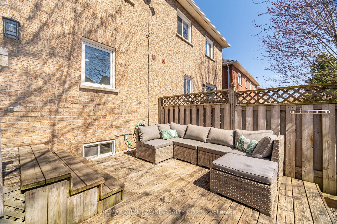
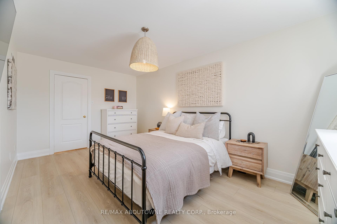
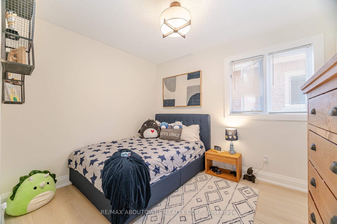
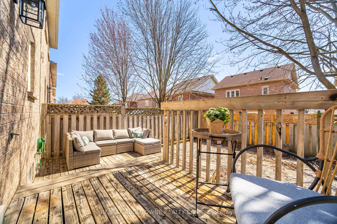
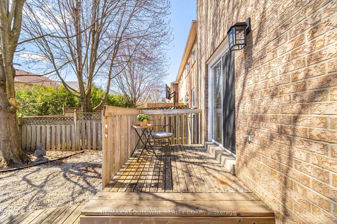
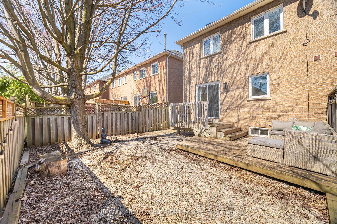
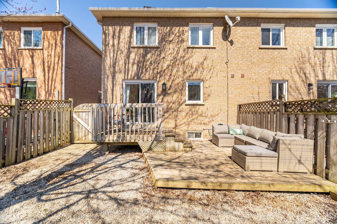
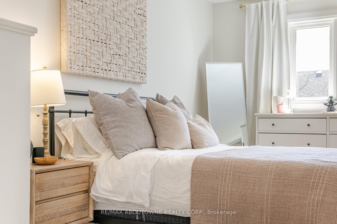
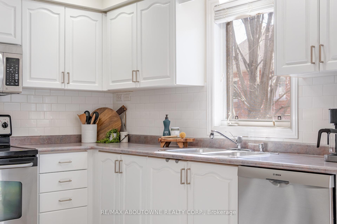
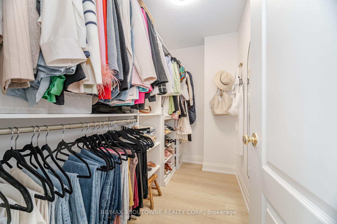
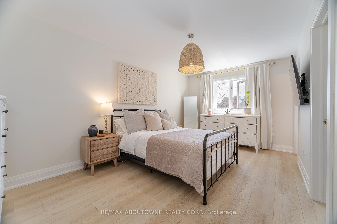
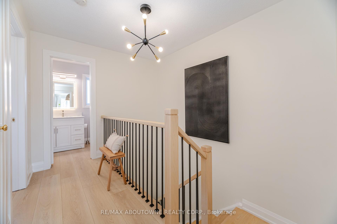
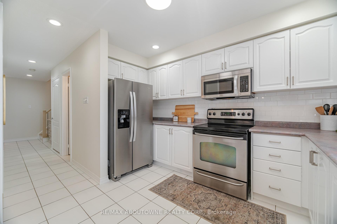
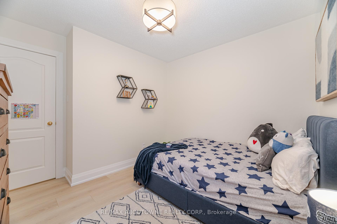
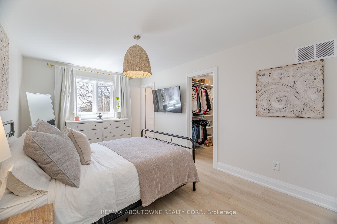
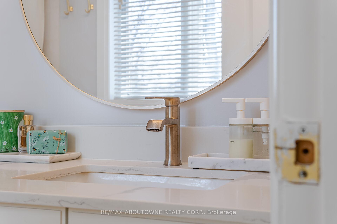
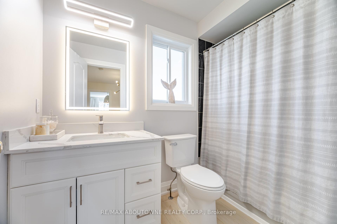
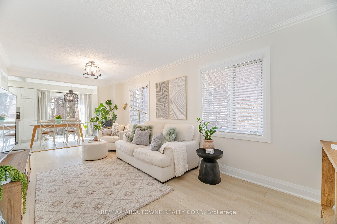
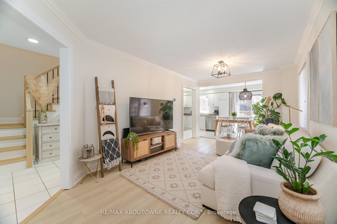
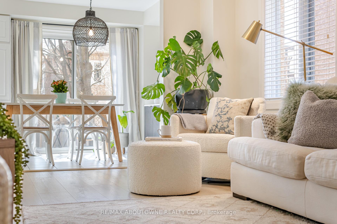
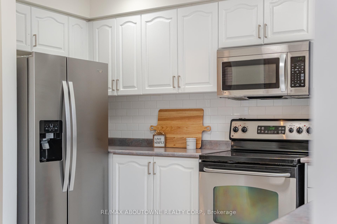
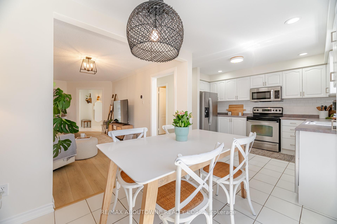











































| Welcome to this beautifully updated 3-bedroom semi-detached gem, nestled on a quiet, child-friendly crescent in one of Waterdowns most sought-after neighbourhoods. From the moment you step inside, youll be greeted by gorgeous natural wood-toned vinyl flooring that flows seamlessly throughout the main floor living and dining areas, and continues upstairs through the hallway, bedrooms, and bathrooms adding warmth and modern elegance. The home boasts sleek, updated lighting fixtures throughout, perfectly complementing its contemporary vibe. All bathrooms have been fully refreshed with stylish new vanities and modern mirrors, creating a clean, spa-like atmosphere. Basement level has been left unspoiled for your own personal touches.The bright breakfast area offers a walkout to your own fully fenced backyard oasis, featuring a spacious two-tier deck perfect for entertaining or relaxing with a morning coffee.Set in a low-traffic, family-friendly crescent, you're just a short stroll to plazas, shops, and all the amenities Waterdown has to offer. With parks, scenic trails, and local festivals, you'll enjoy all the charm of small-town living while staying conveniently close to the city.This is more than a home its a lifestyle. Come fall in love with everything this chic Waterdown beauty has to offer! |
| Price | $839,900 |
| Taxes: | $4478.90 |
| Assessment Year: | 2025 |
| Occupancy: | Owner |
| Address: | 35 Harnesworth Cres , Hamilton, L0R 2H6, Hamilton |
| Directions/Cross Streets: | Hamilton /Rockhaven |
| Rooms: | 6 |
| Bedrooms: | 3 |
| Bedrooms +: | 0 |
| Family Room: | F |
| Basement: | Full, Unfinished |
| Level/Floor | Room | Length(ft) | Width(ft) | Descriptions | |
| Room 1 | Main | Living Ro | 19.09 | 10.2 | |
| Room 2 | Main | Breakfast | 9.61 | 7.12 | |
| Room 3 | Main | Kitchen | 9.81 | 9.71 | |
| Room 4 | Second | Primary B | 16.1 | 10.2 | |
| Room 5 | Second | Bedroom 2 | 10.4 | 8.89 | |
| Room 6 | Second | Bedroom 3 | 10.4 | 6.56 |
| Washroom Type | No. of Pieces | Level |
| Washroom Type 1 | 2 | Main |
| Washroom Type 2 | 4 | Second |
| Washroom Type 3 | 0 | |
| Washroom Type 4 | 0 | |
| Washroom Type 5 | 0 |
| Total Area: | 0.00 |
| Property Type: | Semi-Detached |
| Style: | 2-Storey |
| Exterior: | Brick |
| Garage Type: | Attached |
| (Parking/)Drive: | Private |
| Drive Parking Spaces: | 1 |
| Park #1 | |
| Parking Type: | Private |
| Park #2 | |
| Parking Type: | Private |
| Pool: | None |
| Approximatly Square Footage: | 1100-1500 |
| Property Features: | Public Trans, School |
| CAC Included: | N |
| Water Included: | N |
| Cabel TV Included: | N |
| Common Elements Included: | N |
| Heat Included: | N |
| Parking Included: | N |
| Condo Tax Included: | N |
| Building Insurance Included: | N |
| Fireplace/Stove: | N |
| Heat Type: | Forced Air |
| Central Air Conditioning: | Central Air |
| Central Vac: | N |
| Laundry Level: | Syste |
| Ensuite Laundry: | F |
| Sewers: | Sewer |
| Water: | Water Sys |
| Water Supply Types: | Water System |
$
%
Years
This calculator is for demonstration purposes only. Always consult a professional
financial advisor before making personal financial decisions.
| Although the information displayed is believed to be accurate, no warranties or representations are made of any kind. |
| RE/MAX ABOUTOWNE REALTY CORP. |
- Listing -1 of 0
|
|

Gaurang Shah
Licenced Realtor
Dir:
416-841-0587
Bus:
905-458-7979
Fax:
905-458-1220
| Virtual Tour | Book Showing | Email a Friend |
Jump To:
At a Glance:
| Type: | Freehold - Semi-Detached |
| Area: | Hamilton |
| Municipality: | Hamilton |
| Neighbourhood: | Waterdown |
| Style: | 2-Storey |
| Lot Size: | x 100.07(Feet) |
| Approximate Age: | |
| Tax: | $4,478.9 |
| Maintenance Fee: | $0 |
| Beds: | 3 |
| Baths: | 3 |
| Garage: | 0 |
| Fireplace: | N |
| Air Conditioning: | |
| Pool: | None |
Locatin Map:
Payment Calculator:

Listing added to your favorite list
Looking for resale homes?

By agreeing to Terms of Use, you will have ability to search up to 306075 listings and access to richer information than found on REALTOR.ca through my website.


