$869,000
Available - For Sale
Listing ID: W12103383
8 Thorsby Cour , Brampton, L6V 3T9, Peel
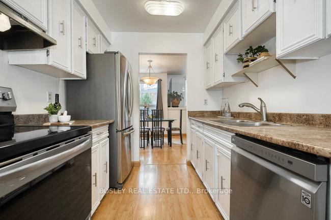
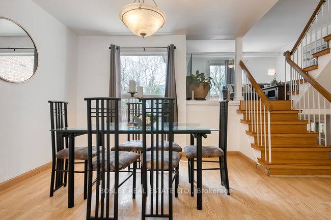
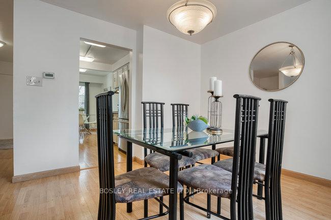
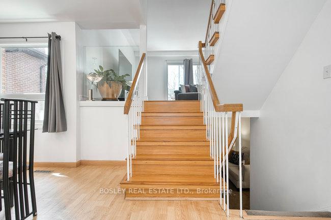
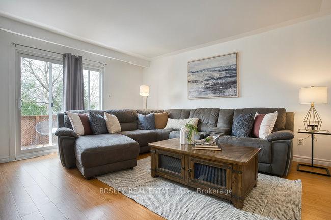
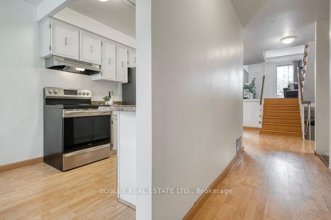
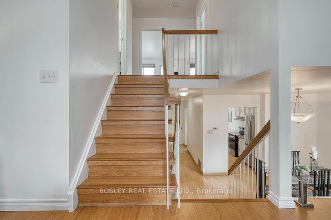
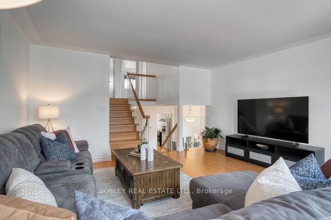
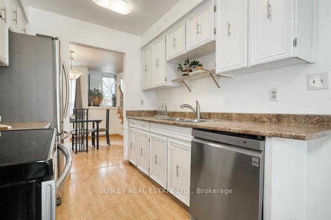
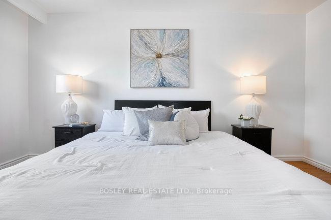
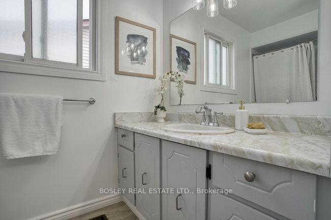
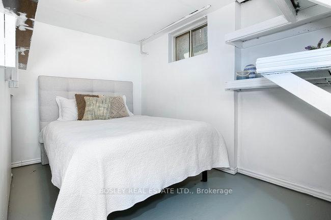
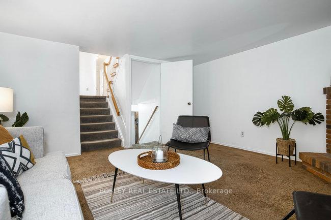
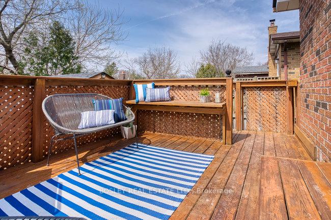
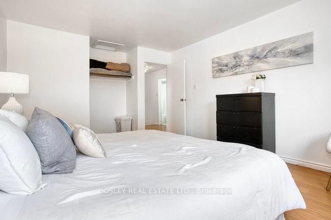

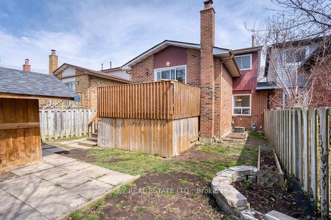
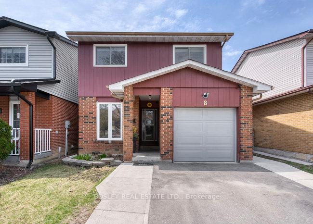
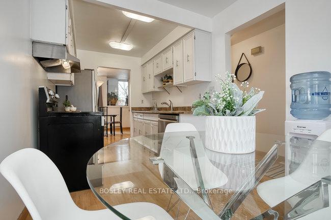
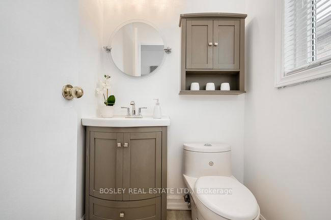
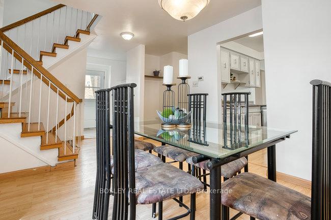
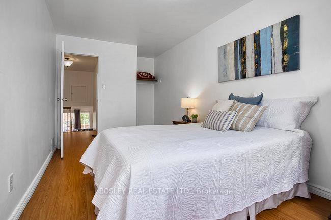
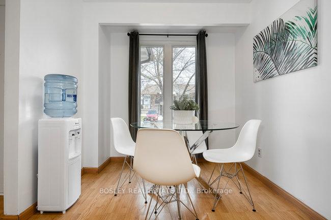
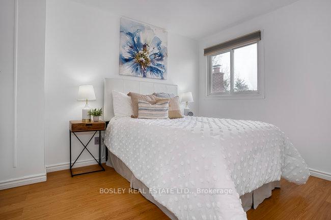
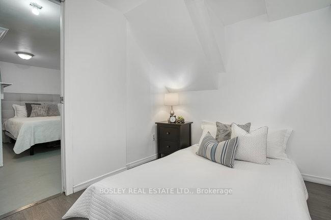
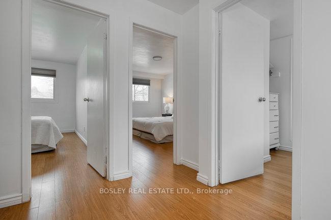
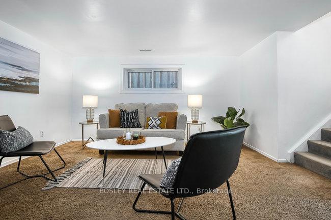
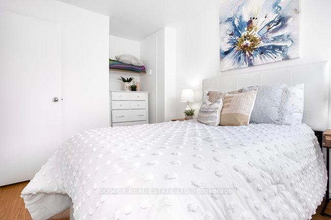
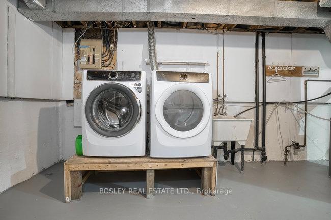
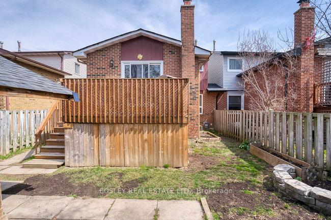
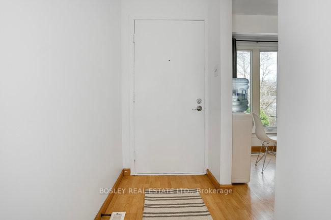
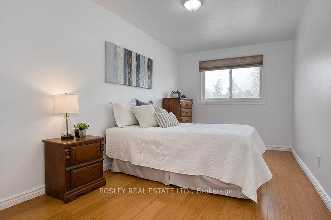
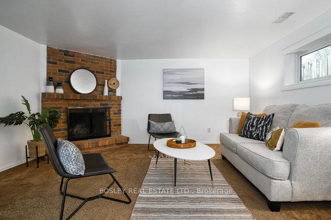
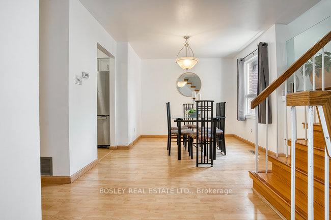
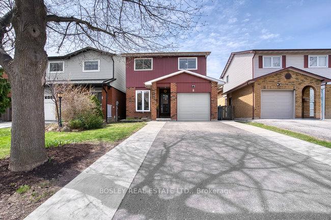
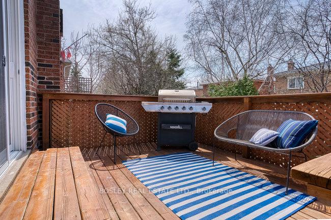

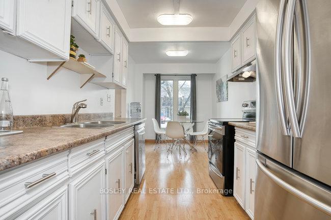
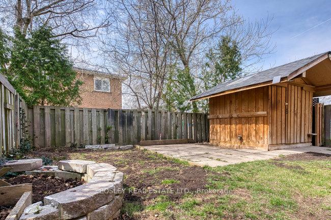
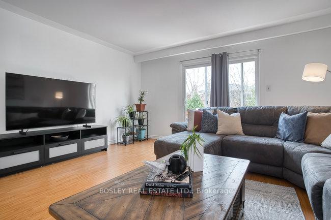
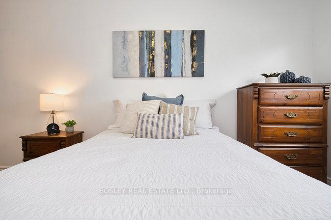
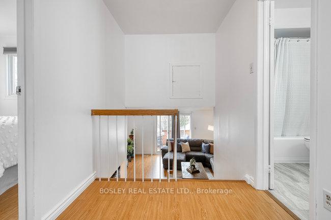
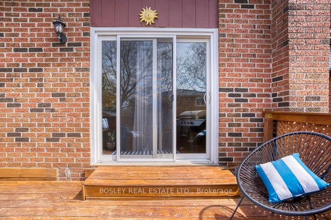
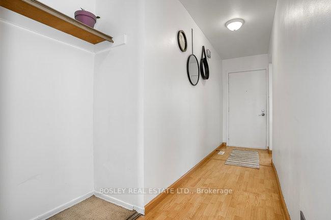
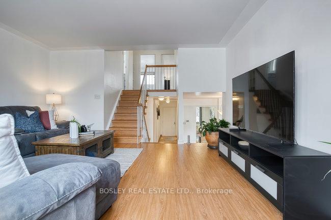
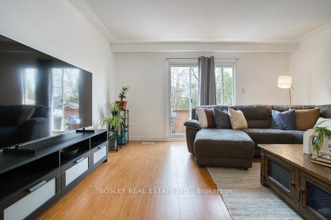
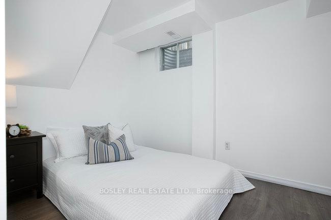
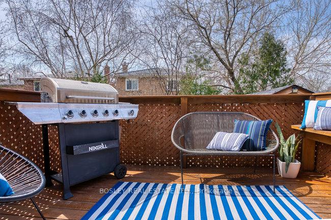
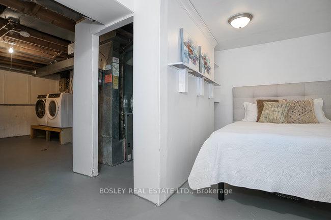

















































| Step into a spacious, home with huge family room, with walk-out to deck + sunny west-facing fenced yard. 3 spacious bedrooms, 2 family rooms, 2 bathroms, freshly painted throughout with family sized eat-in kitchen, private drive and garage. Steps to a multitude of shopping options, seconds away from Duggan Park loaded with baseball diamonds, picnic areas for family fun + kids to play along Lacross Park & Scott St. Parkette. William Osler Health Centre is also close by. This lovely home has been in the same family since 1993 and ready for a new owner to create lasting memories for years to come. Quiet child safe court with access to additional outdoor space. Linked property- looks like detached. |
| Price | $869,000 |
| Taxes: | $4117.00 |
| Assessment Year: | 2024 |
| Occupancy: | Owner |
| Address: | 8 Thorsby Cour , Brampton, L6V 3T9, Peel |
| Directions/Cross Streets: | Queen St & Centre St N |
| Rooms: | 7 |
| Rooms +: | 2 |
| Bedrooms: | 3 |
| Bedrooms +: | 1 |
| Family Room: | T |
| Basement: | Partially Fi |
| Level/Floor | Room | Length(ft) | Width(ft) | Descriptions | |
| Room 1 | Main | Kitchen | 7.81 | 8.33 | Eat-in Kitchen, Stainless Steel Appl |
| Room 2 | Main | Breakfast | 8.43 | 7.81 | Overlook Patio |
| Room 3 | Main | Dining Ro | 10.63 | 10.82 | Separate Room |
| Room 4 | Upper | Living Ro | 14.86 | 15.12 | W/O To Deck, W/O To Yard |
| Room 5 | Second | Primary B | 17.32 | 11.78 | Double Closet |
| Room 6 | Second | Bedroom 2 | 8.86 | 18.11 | Closet |
| Room 7 | Second | Bedroom 3 | 12.92 | 8.95 | Closet |
| Room 8 | In Between | Family Ro | 14.76 | 14.69 | Broadloom, Fireplace |
| Room 9 | Lower | Bedroom | 11.78 | 7.9 | |
| Room 10 | Lower | Den | 10.27 | 7.9 | |
| Room 11 | Lower | Laundry | 19.45 | 11.78 |
| Washroom Type | No. of Pieces | Level |
| Washroom Type 1 | 2 | Main |
| Washroom Type 2 | 4 | Second |
| Washroom Type 3 | 0 | |
| Washroom Type 4 | 0 | |
| Washroom Type 5 | 0 |
| Total Area: | 0.00 |
| Approximatly Age: | 31-50 |
| Property Type: | Detached |
| Style: | Backsplit 5 |
| Exterior: | Brick Veneer |
| Garage Type: | Attached |
| (Parking/)Drive: | Private Do |
| Drive Parking Spaces: | 4 |
| Park #1 | |
| Parking Type: | Private Do |
| Park #2 | |
| Parking Type: | Private Do |
| Pool: | None |
| Other Structures: | Shed |
| Approximatly Age: | 31-50 |
| Approximatly Square Footage: | 1100-1500 |
| Property Features: | Fenced Yard, Hospital |
| CAC Included: | N |
| Water Included: | N |
| Cabel TV Included: | N |
| Common Elements Included: | N |
| Heat Included: | N |
| Parking Included: | N |
| Condo Tax Included: | N |
| Building Insurance Included: | N |
| Fireplace/Stove: | Y |
| Heat Type: | Forced Air |
| Central Air Conditioning: | Central Air |
| Central Vac: | N |
| Laundry Level: | Syste |
| Ensuite Laundry: | F |
| Elevator Lift: | False |
| Sewers: | Sewer |
$
%
Years
This calculator is for demonstration purposes only. Always consult a professional
financial advisor before making personal financial decisions.
| Although the information displayed is believed to be accurate, no warranties or representations are made of any kind. |
| BOSLEY REAL ESTATE LTD. |
- Listing -1 of 0
|
|

Gaurang Shah
Licenced Realtor
Dir:
416-841-0587
Bus:
905-458-7979
Fax:
905-458-1220
| Book Showing | Email a Friend |
Jump To:
At a Glance:
| Type: | Freehold - Detached |
| Area: | Peel |
| Municipality: | Brampton |
| Neighbourhood: | Brampton North |
| Style: | Backsplit 5 |
| Lot Size: | x 100.70(Feet) |
| Approximate Age: | 31-50 |
| Tax: | $4,117 |
| Maintenance Fee: | $0 |
| Beds: | 3+1 |
| Baths: | 2 |
| Garage: | 0 |
| Fireplace: | Y |
| Air Conditioning: | |
| Pool: | None |
Locatin Map:
Payment Calculator:

Listing added to your favorite list
Looking for resale homes?

By agreeing to Terms of Use, you will have ability to search up to 306075 listings and access to richer information than found on REALTOR.ca through my website.


