$774,900
Available - For Sale
Listing ID: S12088899
169 COOK Stre , Barrie, L4M 4H2, Simcoe
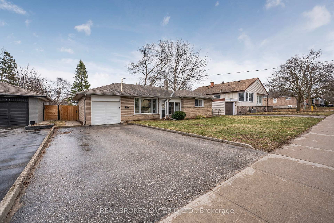
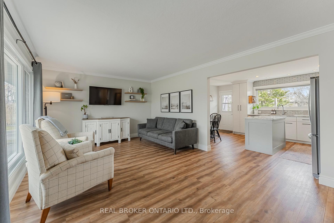
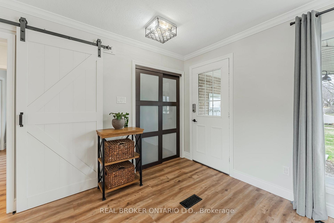
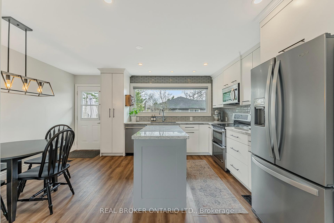
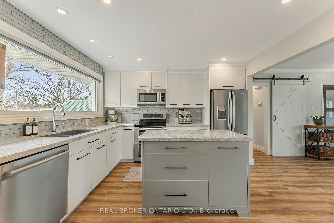
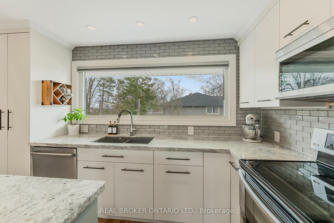
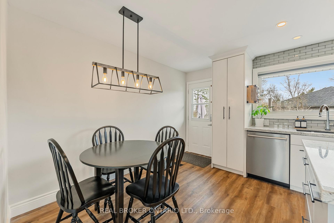
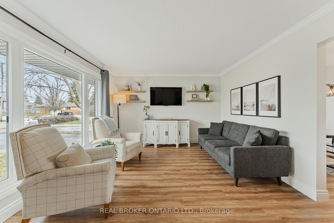
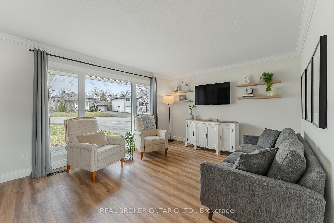
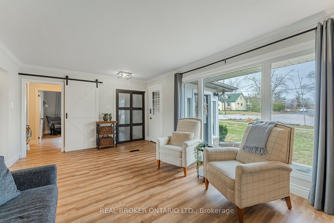
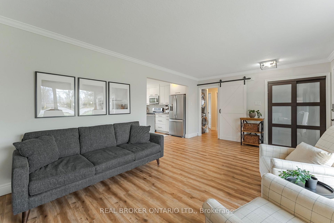
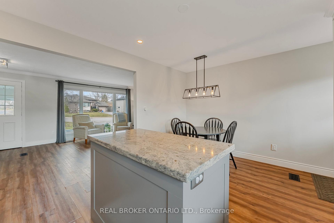
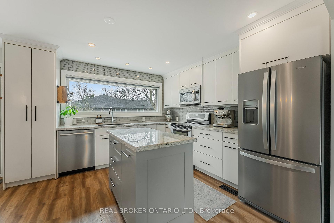
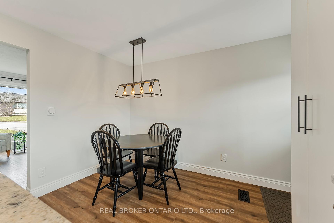

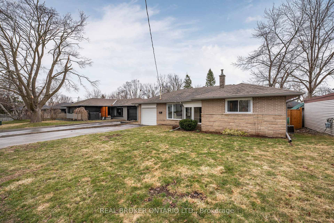
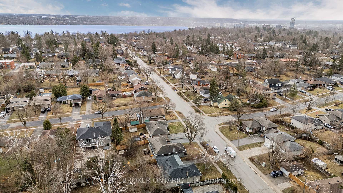
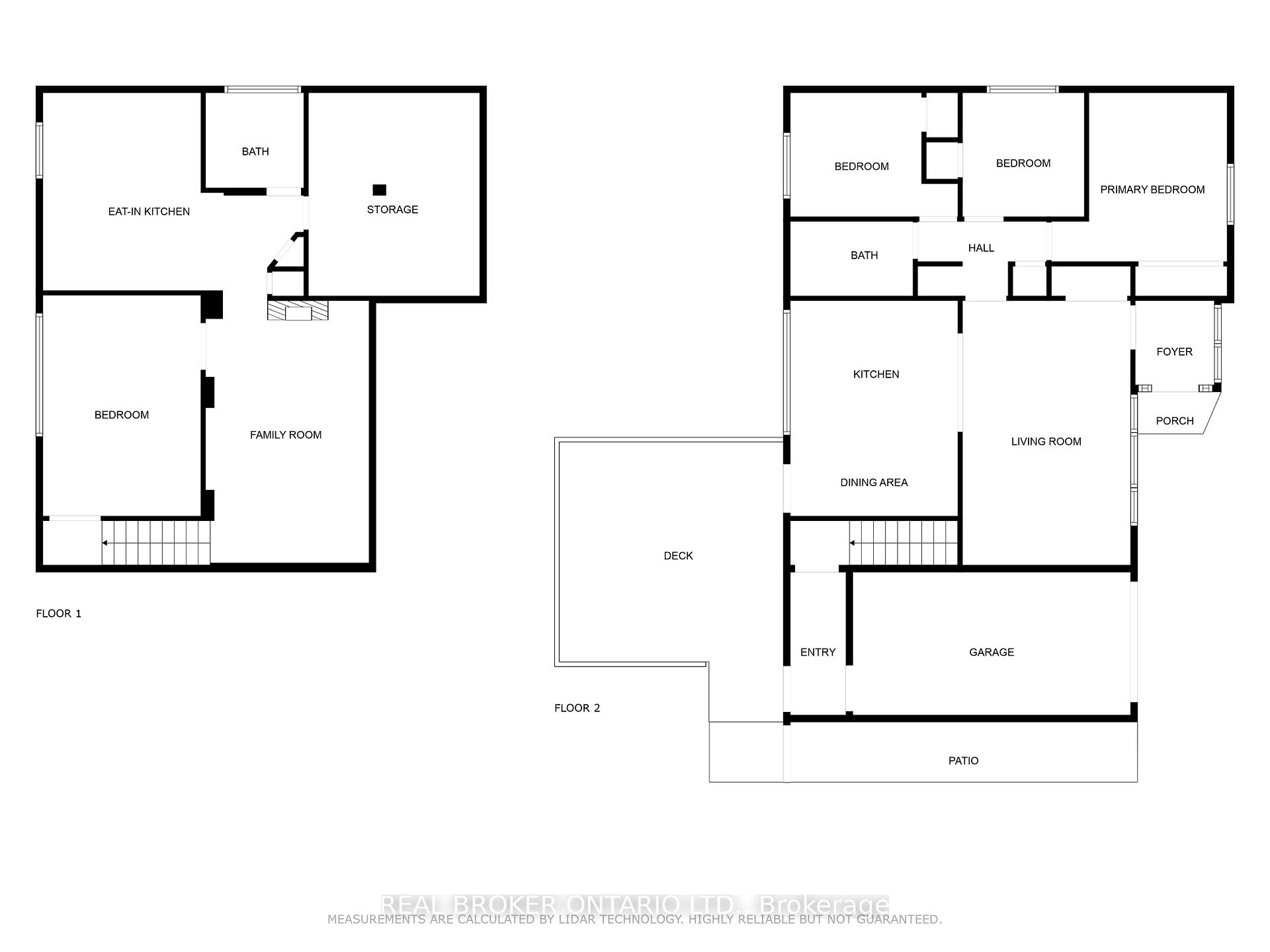
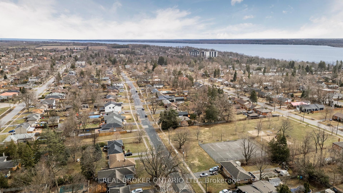
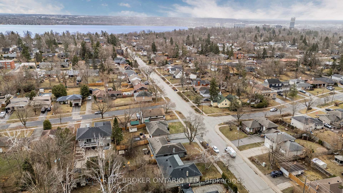
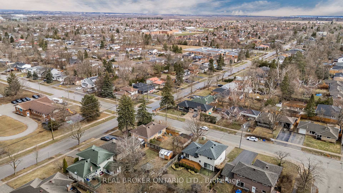
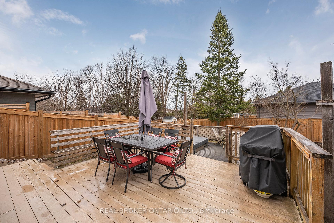
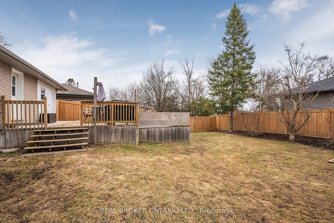
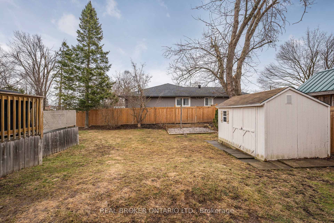
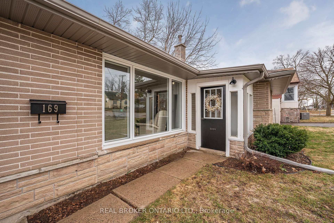
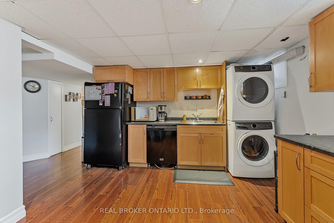
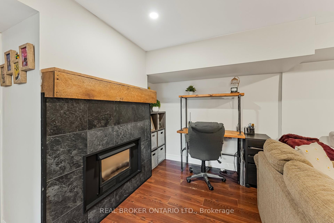
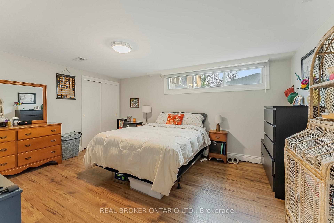
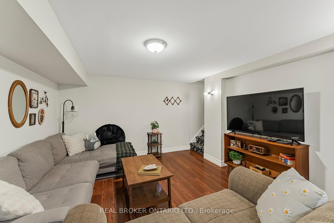
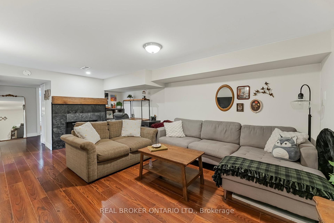
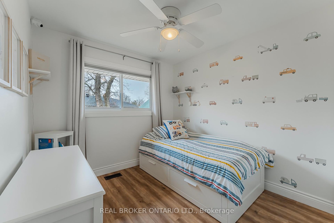
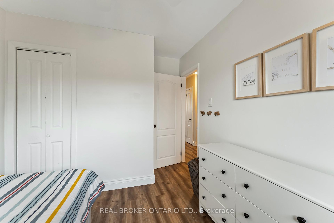
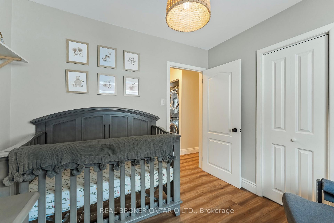
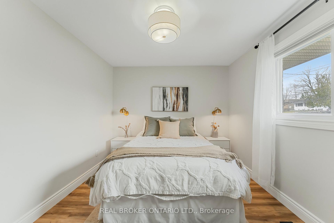
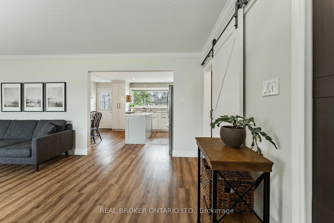
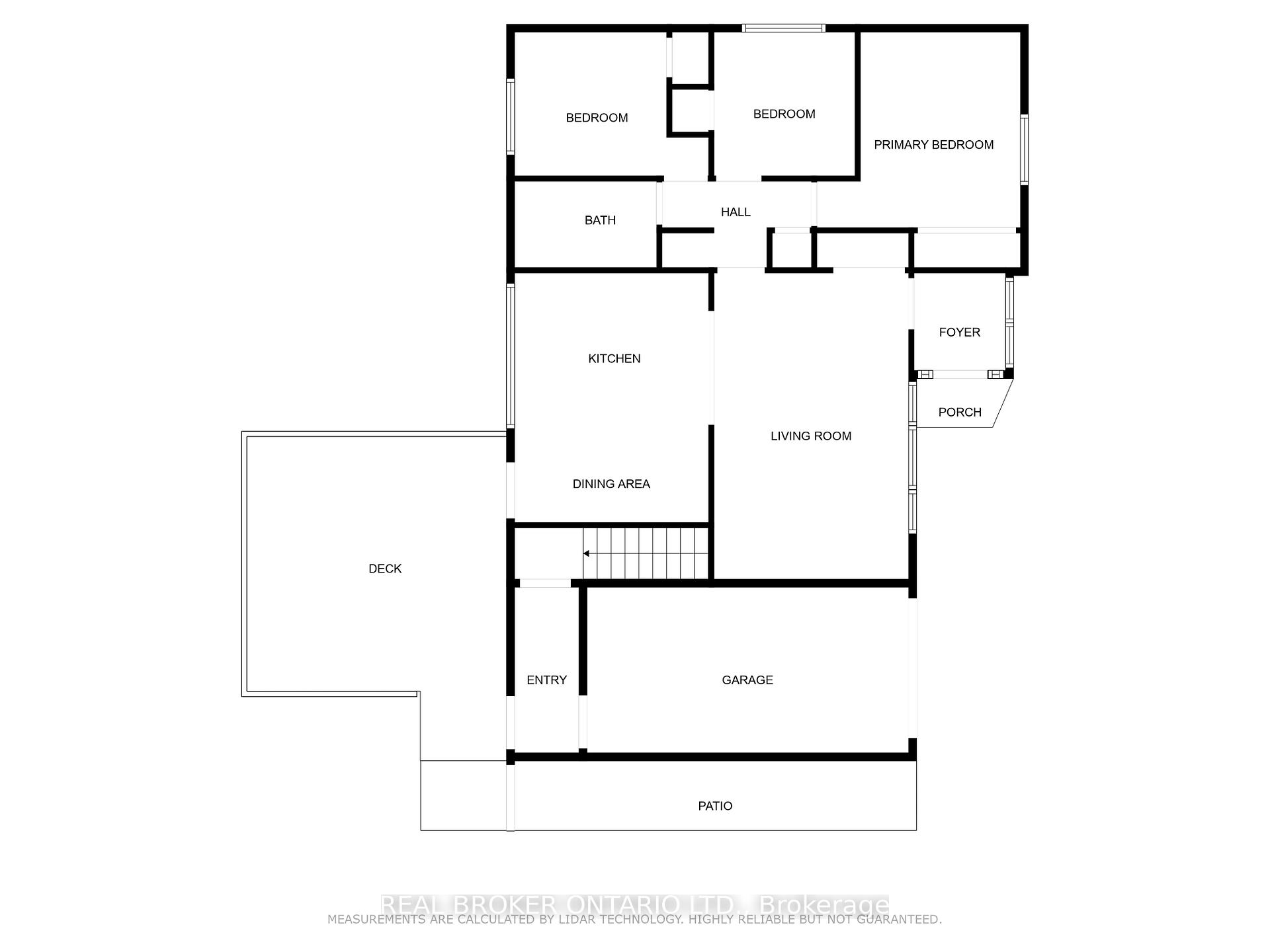
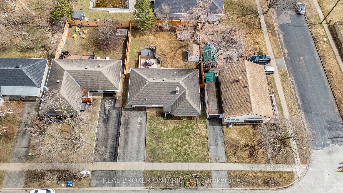
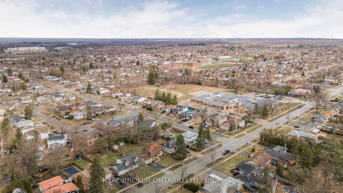
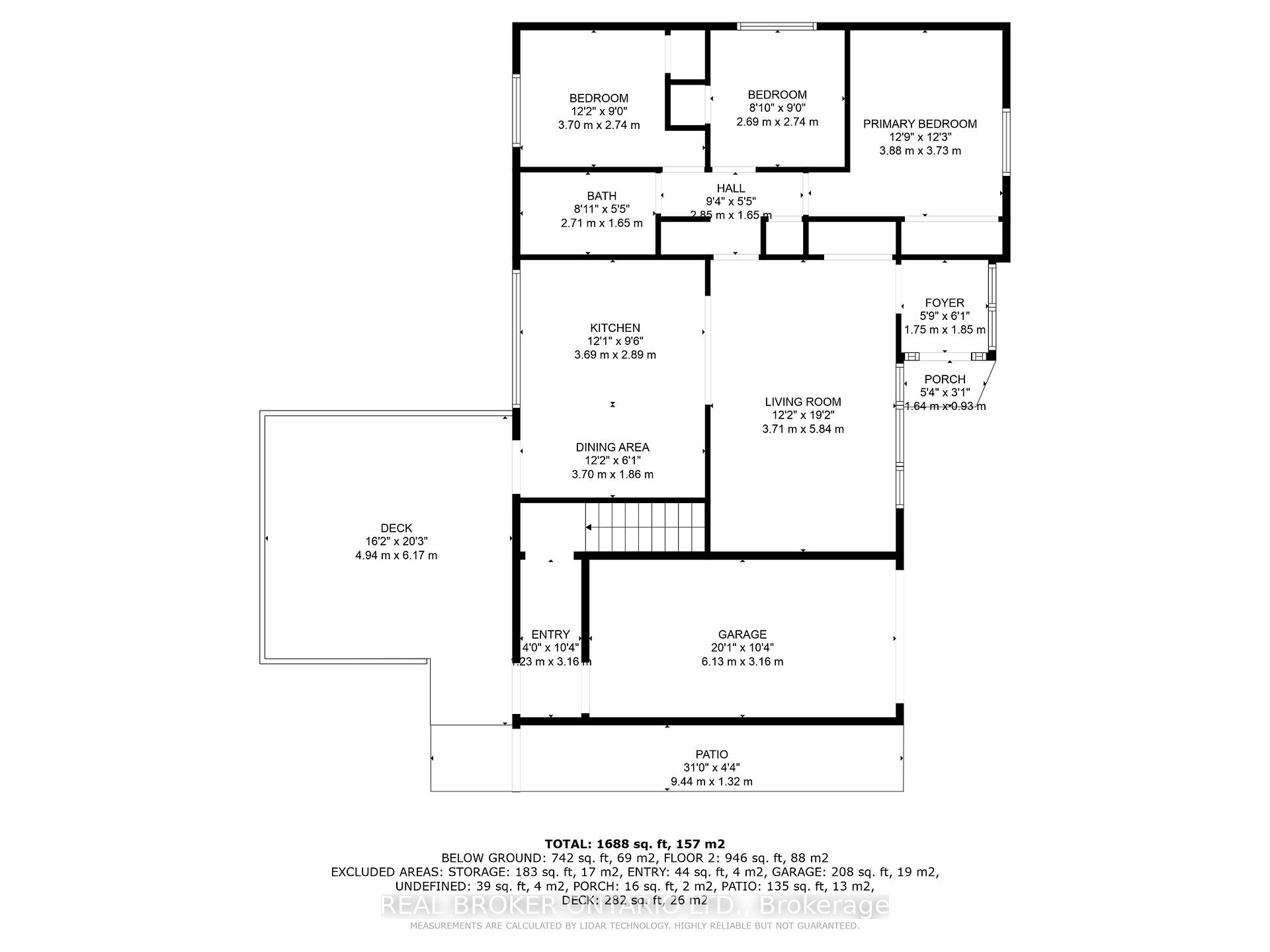
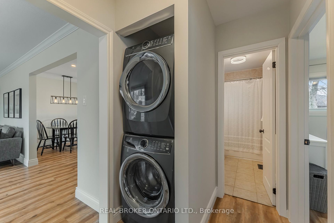
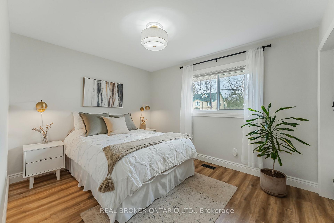
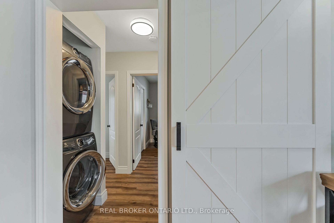
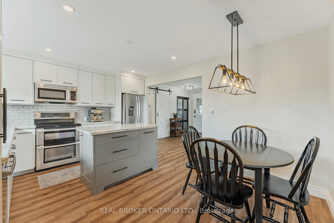

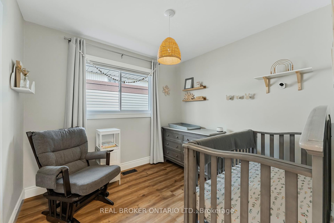
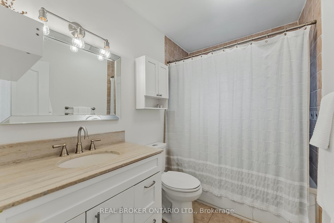
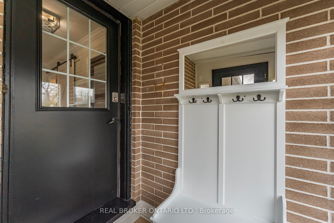
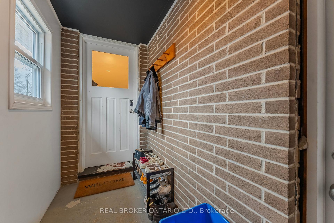
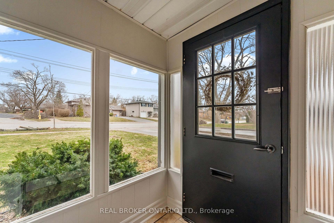
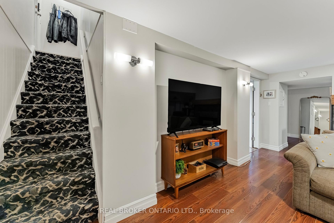
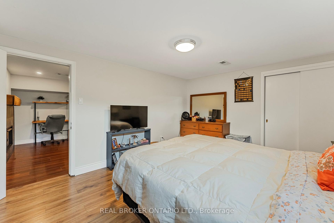
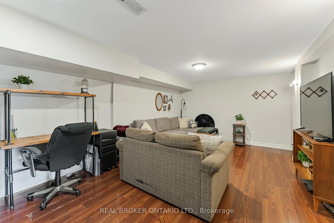

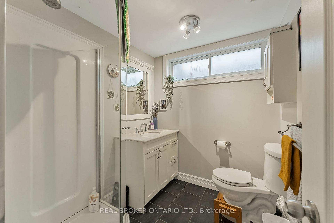
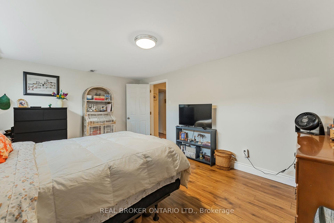
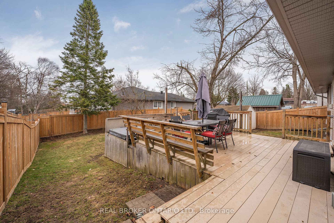
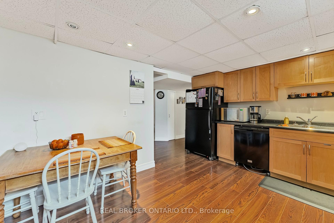
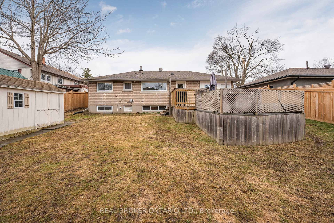
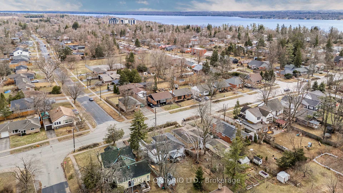
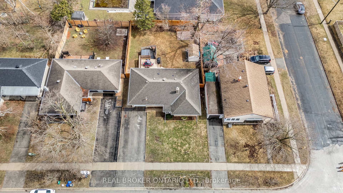
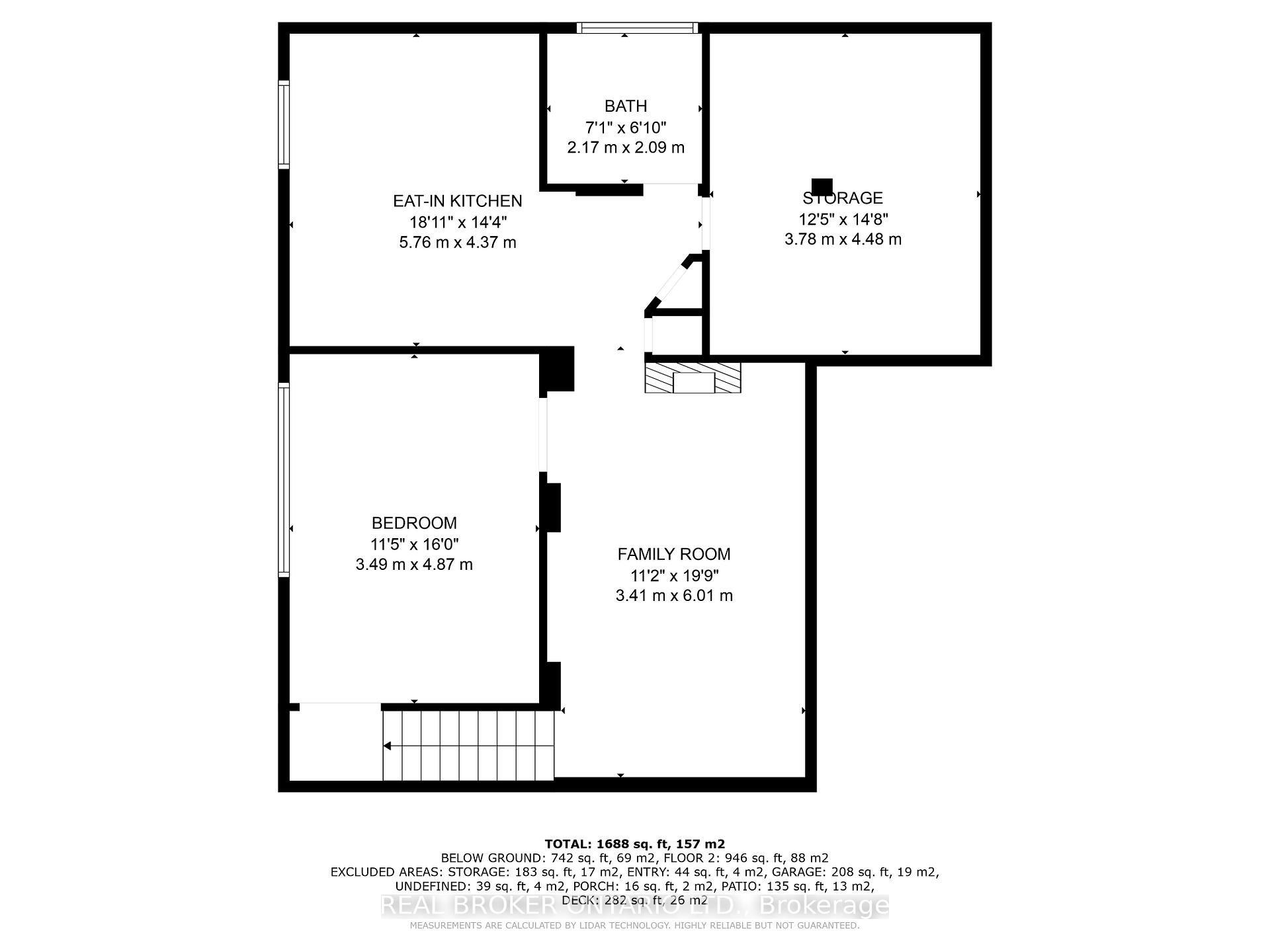
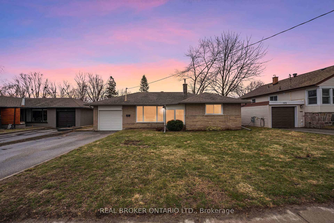
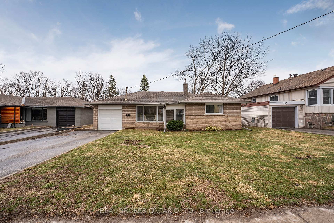































































| *OVERVIEW* Well Maintained And Updated Bungalow In The Desirable East End Of Barrie, 1980 Finished Sqft. Self-Contained Basement Unit With Private Entrance, Perfect For In-Law Or Income Potential. *INTERIOR* Full of natural light, open concept main floor with large eat-in kitchen including island, stone counter tops, and stainless steel appliances. Heated bathroom floors. Spacious lower level equipped with second kitchen and laundry *EXTERIOR* 4 Car Parking On Driveway. New Wood Panel Fence Installed In 2023. Backyard Includes Hot Tub With New Pump (2024), private and low maintenance yard. *NOTABLE* Located Close To Parks, The Lake, Great Schools, Shopping And Highway Access. Great Opportunity For Investors Or Multigenerational Living. *CLICK MORE INFO TAB* for FAQ's, Floorplans, bill amounts and more. |
| Price | $774,900 |
| Taxes: | $4980.00 |
| Occupancy: | Owner+T |
| Address: | 169 COOK Stre , Barrie, L4M 4H2, Simcoe |
| Acreage: | < .50 |
| Directions/Cross Streets: | South on St Vincent street, turn left on Wellington E, right on Lay/Steel St, right on Cook to sign. |
| Rooms: | 6 |
| Rooms +: | 4 |
| Bedrooms: | 3 |
| Bedrooms +: | 1 |
| Family Room: | F |
| Basement: | Separate Ent, Partially Fi |
| Level/Floor | Room | Length(ft) | Width(ft) | Descriptions | |
| Room 1 | Main | Kitchen | 24.27 | 15.58 | |
| Room 2 | Main | Living Ro | 19.16 | 12.17 | |
| Room 3 | Main | Primary B | 12.73 | 12.23 | |
| Room 4 | Main | Bedroom | 8.99 | 9.48 | |
| Room 5 | Main | Bedroom | 12.14 | 8.99 | |
| Room 6 | Main | Bathroom | 8.89 | 5.41 | |
| Room 7 | Lower | Kitchen | 18.89 | 14.33 | |
| Room 8 | Lower | Bathroom | 7.12 | 6.86 | |
| Room 9 | Lower | Bedroom | 11.45 | 15.97 | |
| Room 10 | Lower | Living Ro | 11.18 | 19.71 |
| Washroom Type | No. of Pieces | Level |
| Washroom Type 1 | 4 | Main |
| Washroom Type 2 | 3 | Lower |
| Washroom Type 3 | 0 | |
| Washroom Type 4 | 0 | |
| Washroom Type 5 | 0 |
| Total Area: | 0.00 |
| Approximatly Age: | 51-99 |
| Property Type: | Detached |
| Style: | Bungalow |
| Exterior: | Brick |
| Garage Type: | Attached |
| (Parking/)Drive: | Private Do |
| Drive Parking Spaces: | 4 |
| Park #1 | |
| Parking Type: | Private Do |
| Park #2 | |
| Parking Type: | Private Do |
| Park #3 | |
| Parking Type: | Other |
| Pool: | None |
| Approximatly Age: | 51-99 |
| Approximatly Square Footage: | 1100-1500 |
| Property Features: | Hospital, Fenced Yard |
| CAC Included: | N |
| Water Included: | N |
| Cabel TV Included: | N |
| Common Elements Included: | N |
| Heat Included: | N |
| Parking Included: | N |
| Condo Tax Included: | N |
| Building Insurance Included: | N |
| Fireplace/Stove: | Y |
| Heat Type: | Forced Air |
| Central Air Conditioning: | Central Air |
| Central Vac: | N |
| Laundry Level: | Syste |
| Ensuite Laundry: | F |
| Elevator Lift: | False |
| Sewers: | Sewer |
| Utilities-Cable: | Y |
| Utilities-Hydro: | Y |
$
%
Years
This calculator is for demonstration purposes only. Always consult a professional
financial advisor before making personal financial decisions.
| Although the information displayed is believed to be accurate, no warranties or representations are made of any kind. |
| REAL BROKER ONTARIO LTD. |
- Listing -1 of 0
|
|

Gaurang Shah
Licenced Realtor
Dir:
416-841-0587
Bus:
905-458-7979
Fax:
905-458-1220
| Virtual Tour | Book Showing | Email a Friend |
Jump To:
At a Glance:
| Type: | Freehold - Detached |
| Area: | Simcoe |
| Municipality: | Barrie |
| Neighbourhood: | Codrington |
| Style: | Bungalow |
| Lot Size: | x 120.00(Feet) |
| Approximate Age: | 51-99 |
| Tax: | $4,980 |
| Maintenance Fee: | $0 |
| Beds: | 3+1 |
| Baths: | 2 |
| Garage: | 0 |
| Fireplace: | Y |
| Air Conditioning: | |
| Pool: | None |
Locatin Map:
Payment Calculator:

Listing added to your favorite list
Looking for resale homes?

By agreeing to Terms of Use, you will have ability to search up to 306075 listings and access to richer information than found on REALTOR.ca through my website.


