$499,900
Available - For Sale
Listing ID: X12103428
198 Rosemary Gard , Orleans - Cumberland and Area, K1E 1Y8, Ottawa
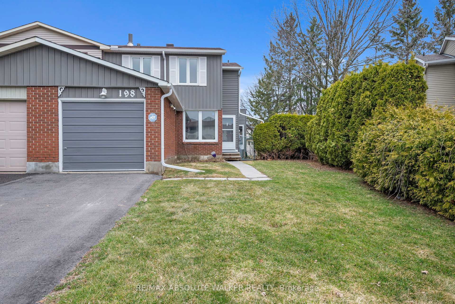
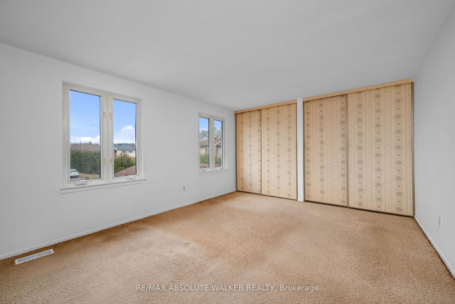
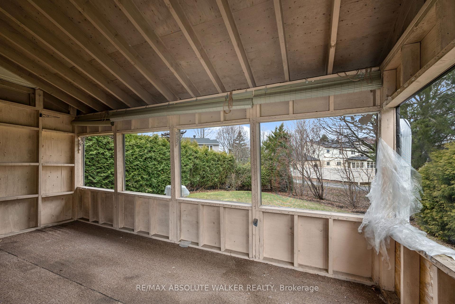
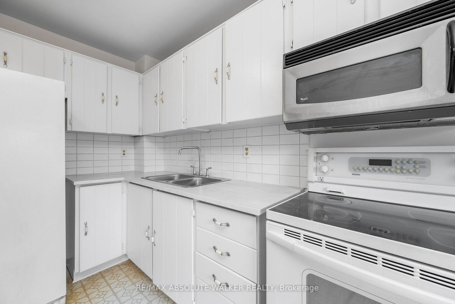
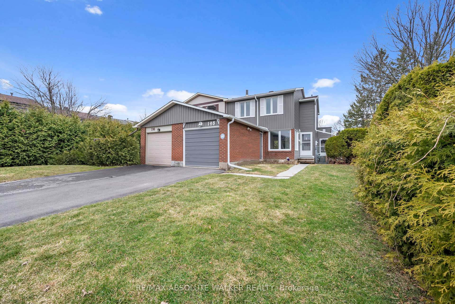
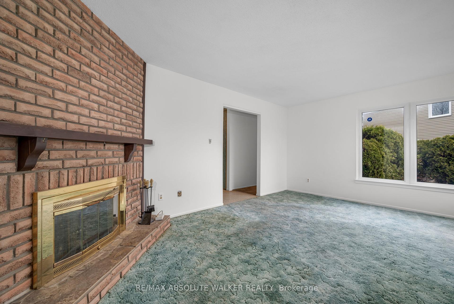
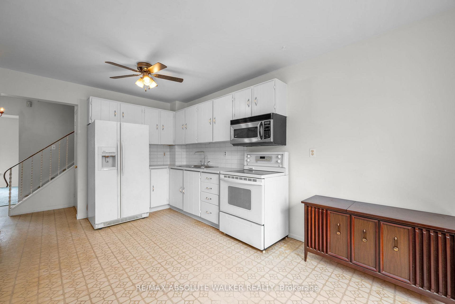
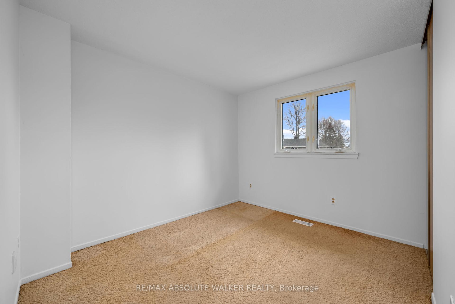
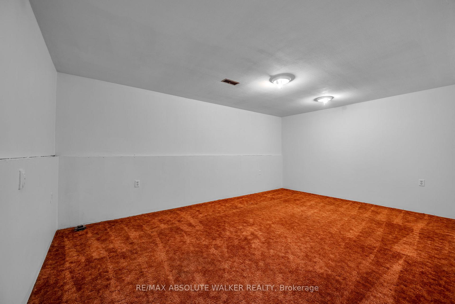
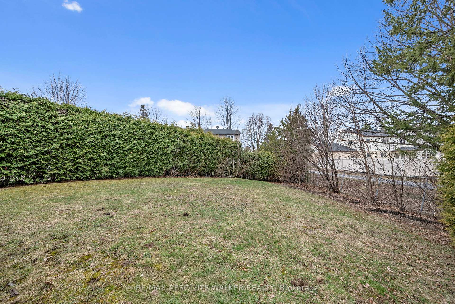
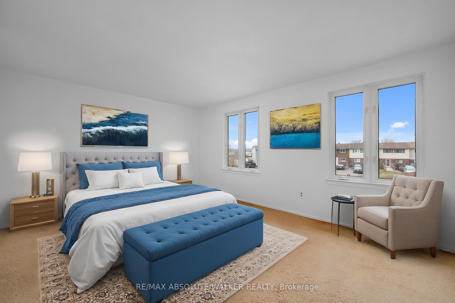
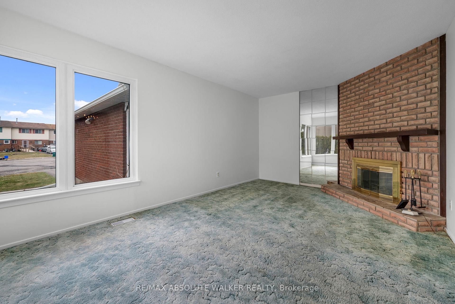
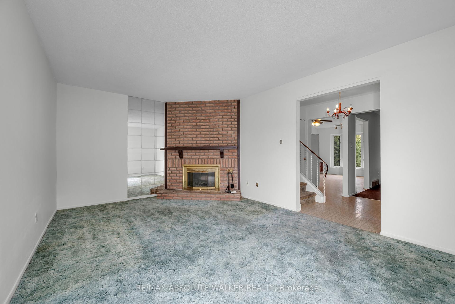
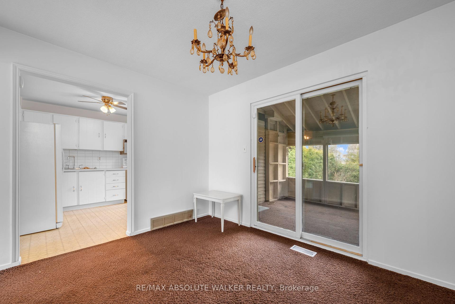
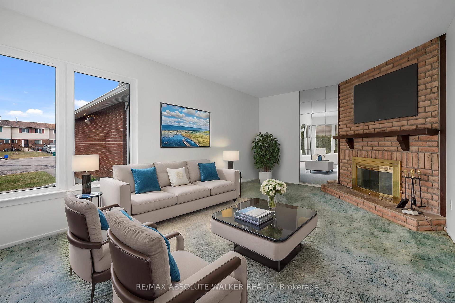
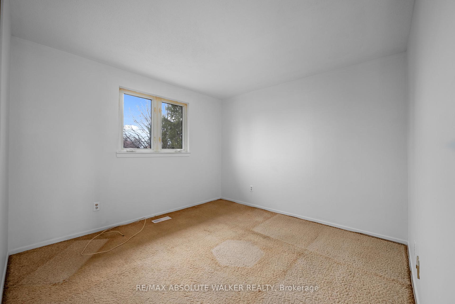

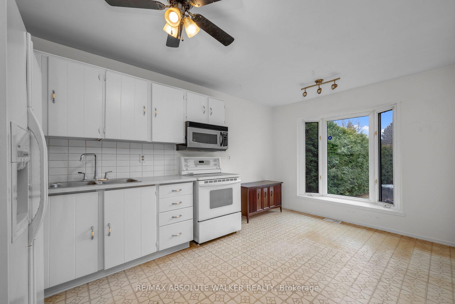
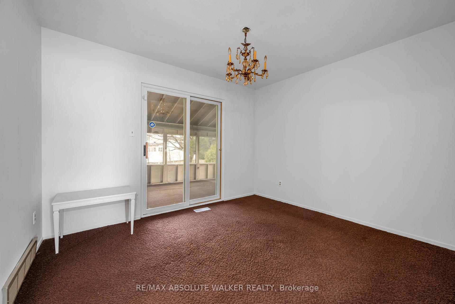
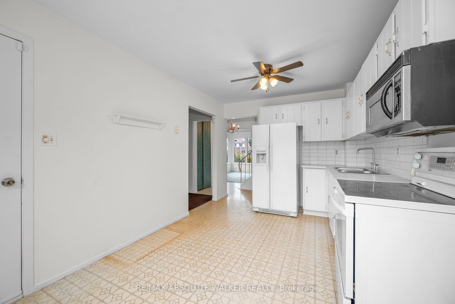
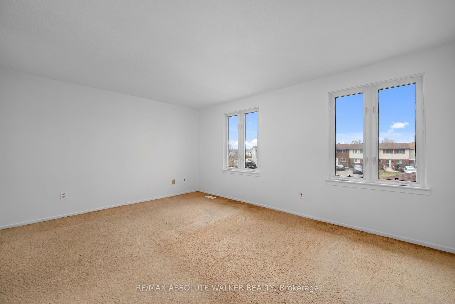
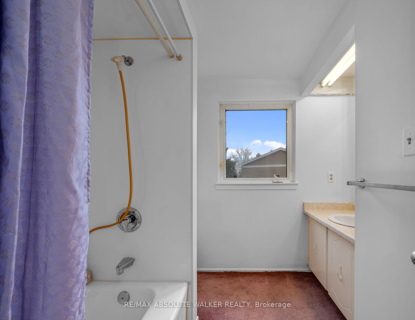
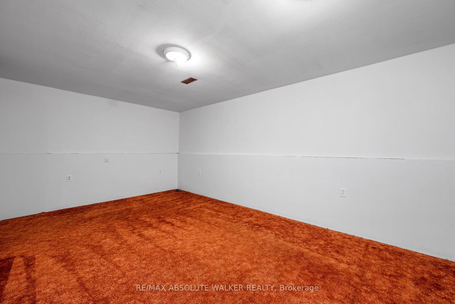
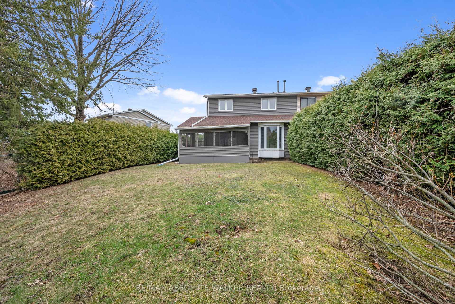
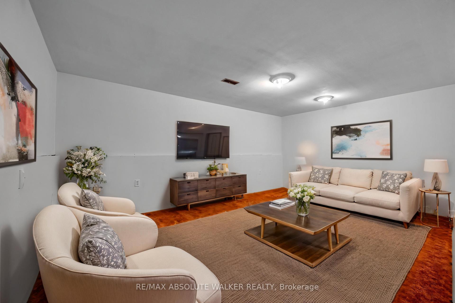
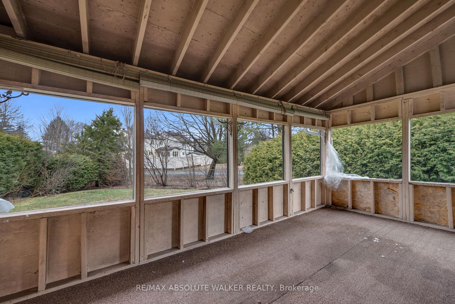
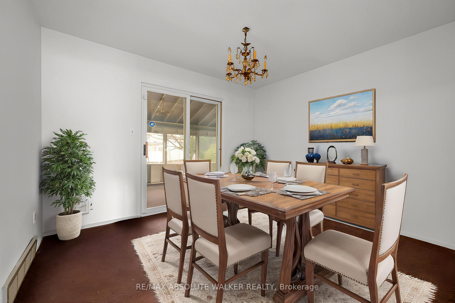



























| Located on a peaceful cul-de-sac in a sought-after pocket of Orleans, this 3-bedroom, 2-bathroom semi-detached home offers a fantastic opportunity for buyers ready to bring their personal touch and vision to life. Step inside to a bright and inviting living room featuring a wood-burning fireplace and a large picture window that fills the space with natural light. The separate dining room opens through patio doors to an enclosed porch, perfect for enjoying the outdoors in any season. A sunny eat-in kitchen with a bay window overlooks the impressive, oversized backyard, a rare find with endless possibilities for entertaining, gardening, or family fun. Upstairs, you'll find a spacious primary bedroom with double closets, two additional well-sized bedrooms, and a full family bathroom. The lower level provides additional living space, ideal for a playroom, rec room, or future updates. Backing onto Marsha Park, close to the future LRT, and offering quick access to the highway, this home delivers unbeatable location and value. Some photos are virtually staged. Roof and Siding 2019, Furnace 2021, Water Heater 2019. |
| Price | $499,900 |
| Taxes: | $3660.19 |
| Assessment Year: | 2024 |
| Occupancy: | Owner |
| Address: | 198 Rosemary Gard , Orleans - Cumberland and Area, K1E 1Y8, Ottawa |
| Directions/Cross Streets: | Champlain and Jeanne D'Arc Blvd. N |
| Rooms: | 6 |
| Rooms +: | 1 |
| Bedrooms: | 3 |
| Bedrooms +: | 0 |
| Family Room: | F |
| Basement: | Full, Partially Fi |
| Level/Floor | Room | Length(ft) | Width(ft) | Descriptions | |
| Room 1 | Main | Living Ro | 11.41 | 17.42 | Fireplace, Large Window |
| Room 2 | Main | Dining Ro | 11.41 | 6.72 | |
| Room 3 | Main | Kitchen | 9.58 | 15.74 | Eat-in Kitchen, Bay Window |
| Room 4 | Main | Bathroom | 2.76 | 6.26 | 2 Pc Bath |
| Room 5 | Second | Primary B | 15.25 | 11.74 | Double Closet |
| Room 6 | Second | Bedroom | 9.84 | 10.99 | |
| Room 7 | Second | Bedroom | 9.91 | 10 | |
| Room 8 | Second | Bathroom | 8 | 8.07 | 4 Pc Bath |
| Room 9 | Lower | Recreatio | 11.32 | 16.66 |
| Washroom Type | No. of Pieces | Level |
| Washroom Type 1 | 2 | Ground |
| Washroom Type 2 | 4 | Second |
| Washroom Type 3 | 0 | |
| Washroom Type 4 | 0 | |
| Washroom Type 5 | 0 |
| Total Area: | 0.00 |
| Property Type: | Semi-Detached |
| Style: | 2-Storey |
| Exterior: | Brick, Vinyl Siding |
| Garage Type: | Attached |
| (Parking/)Drive: | Lane, Priv |
| Drive Parking Spaces: | 2 |
| Park #1 | |
| Parking Type: | Lane, Priv |
| Park #2 | |
| Parking Type: | Lane |
| Park #3 | |
| Parking Type: | Private |
| Pool: | None |
| Approximatly Square Footage: | 1100-1500 |
| Property Features: | Cul de Sac/D, Park |
| CAC Included: | N |
| Water Included: | N |
| Cabel TV Included: | N |
| Common Elements Included: | N |
| Heat Included: | N |
| Parking Included: | N |
| Condo Tax Included: | N |
| Building Insurance Included: | N |
| Fireplace/Stove: | Y |
| Heat Type: | Forced Air |
| Central Air Conditioning: | Central Air |
| Central Vac: | N |
| Laundry Level: | Syste |
| Ensuite Laundry: | F |
| Sewers: | Sewer |
$
%
Years
This calculator is for demonstration purposes only. Always consult a professional
financial advisor before making personal financial decisions.
| Although the information displayed is believed to be accurate, no warranties or representations are made of any kind. |
| RE/MAX ABSOLUTE WALKER REALTY |
- Listing -1 of 0
|
|

Gaurang Shah
Licenced Realtor
Dir:
416-841-0587
Bus:
905-458-7979
Fax:
905-458-1220
| Book Showing | Email a Friend |
Jump To:
At a Glance:
| Type: | Freehold - Semi-Detached |
| Area: | Ottawa |
| Municipality: | Orleans - Cumberland and Area |
| Neighbourhood: | 1101 - Chatelaine Village |
| Style: | 2-Storey |
| Lot Size: | x 140.51(Feet) |
| Approximate Age: | |
| Tax: | $3,660.19 |
| Maintenance Fee: | $0 |
| Beds: | 3 |
| Baths: | 2 |
| Garage: | 0 |
| Fireplace: | Y |
| Air Conditioning: | |
| Pool: | None |
Locatin Map:
Payment Calculator:

Listing added to your favorite list
Looking for resale homes?

By agreeing to Terms of Use, you will have ability to search up to 306075 listings and access to richer information than found on REALTOR.ca through my website.


