$2,350
Available - For Rent
Listing ID: N12103402
33 Hydrangea Holl , East Gwillimbury, L9N 0T3, York
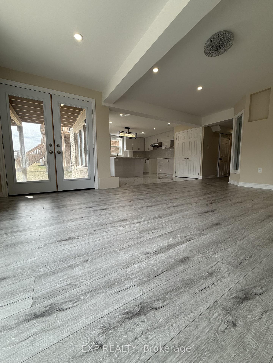
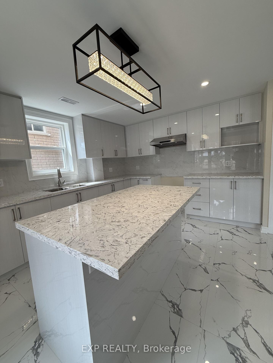
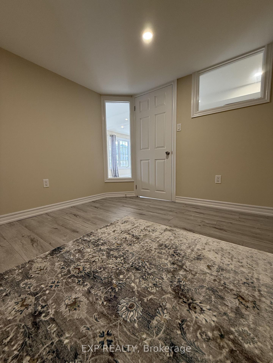
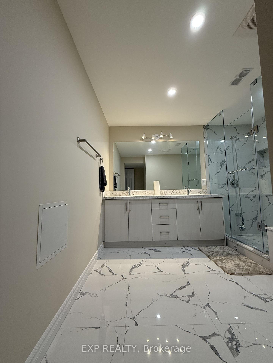
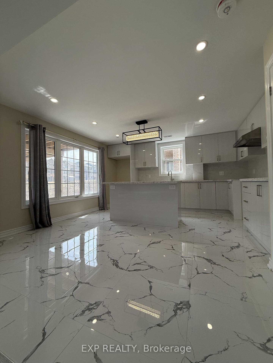
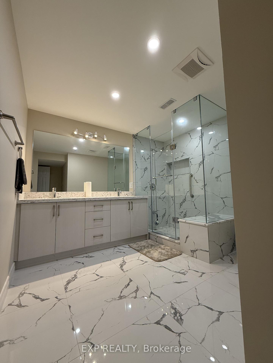
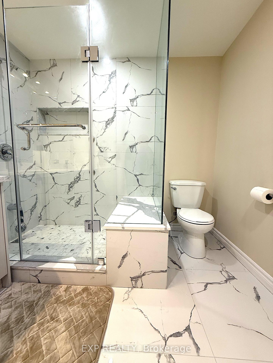
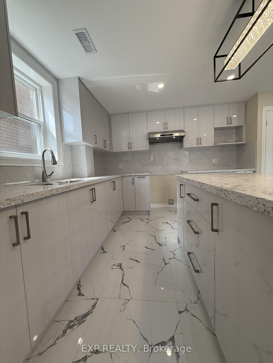
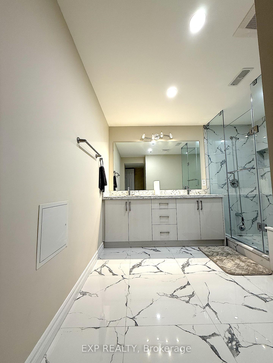
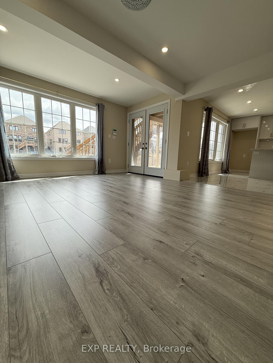

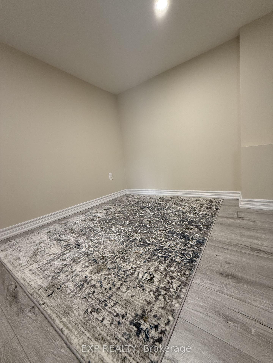
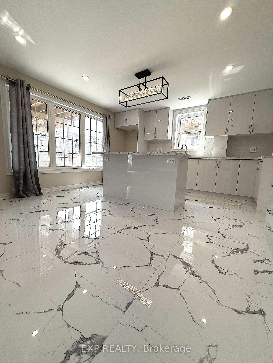
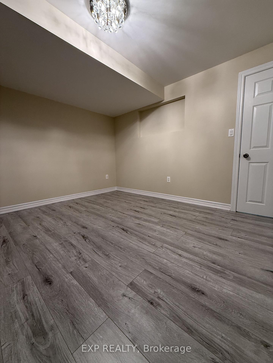
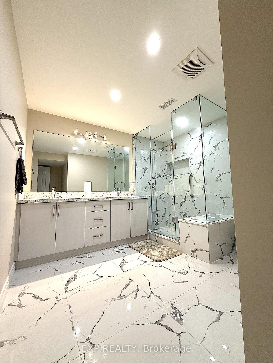
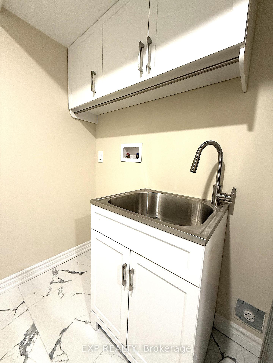
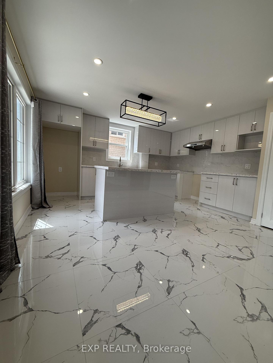

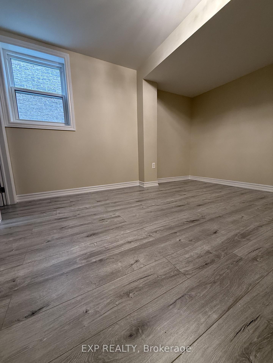
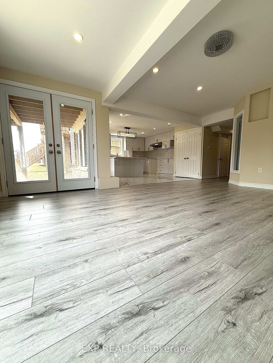
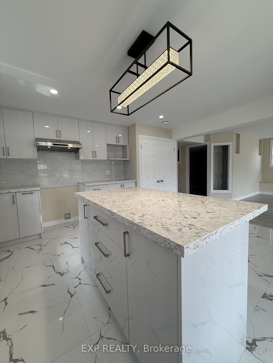
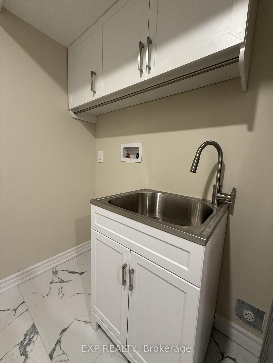
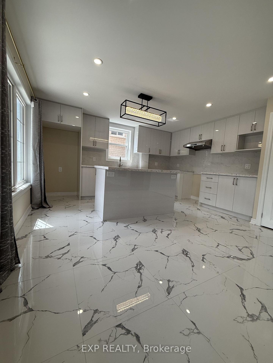
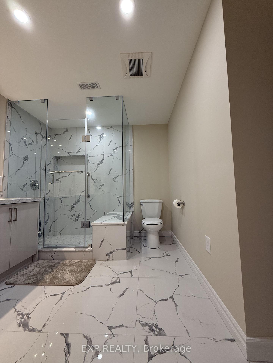
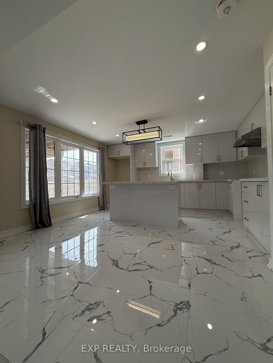
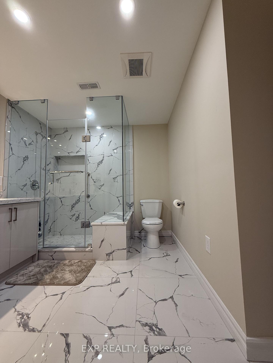
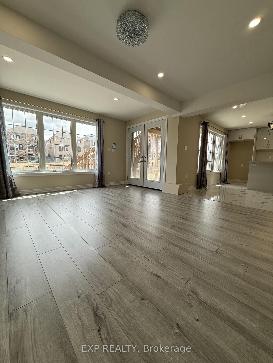
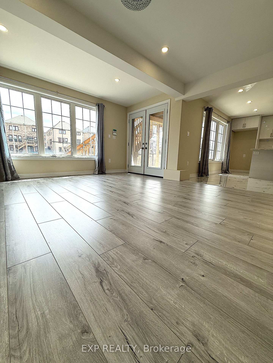
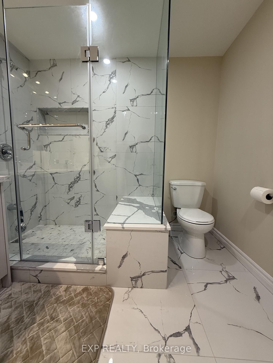
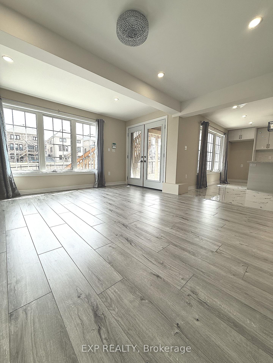
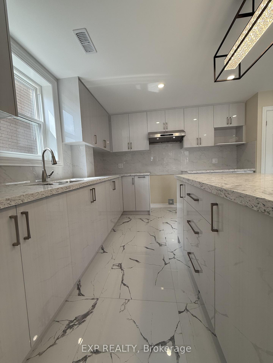
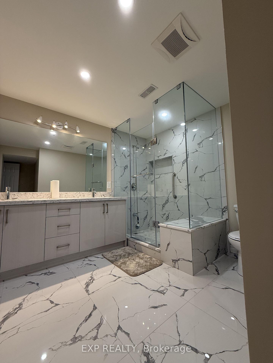
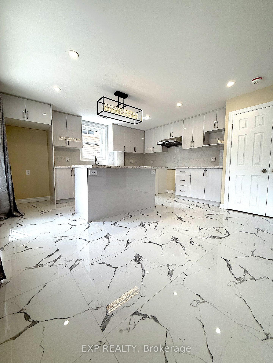
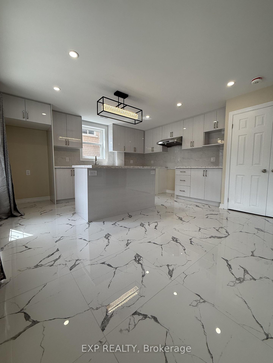
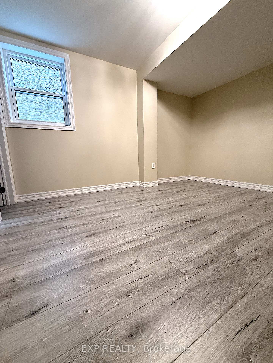
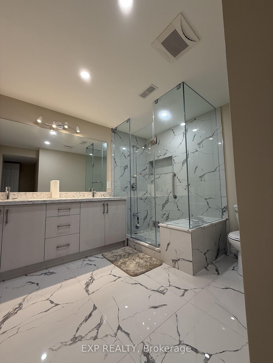
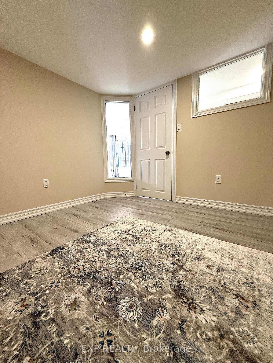
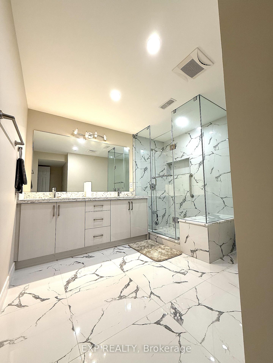






































| A Rare Gem! Welcome to this stunning walkout basement apartment that feels nothing like a basement! Backing directly onto a beautiful ravine with no obstructed views, this bright and airy space is truly one-of-a-kind. Custom-built for the homeowners personal use, the unit has been meticulously maintained and thoughtfully designed for both comfort and style. Enjoy an abundance of natural light, high ceilings, and a seamless walkout that brings nature right to your doorstep. Featuring a spacious open-concept living room, two large bedrooms, a modern, spa-like bathroom, and your own private laundry roomthis apartment is the perfect place to call home. Brand new appliances have been ordered, so everything will be fresh and ready for your move-in. The best part is ALL utilities included water, gas, hydro, just one bill covers it all! Close to shopping plazas, and offering quick access to Hwy 404, Hwy 400, Yonge St, Bathurst, and Leslie. A truly unbeatable location for commuters and local professionals alike. Ideal for AAA tenants seeking quality, privacy, and convenience in one perfect package. Dont miss this amazing opportunity! |
| Price | $2,350 |
| Taxes: | $0.00 |
| Occupancy: | Vacant |
| Address: | 33 Hydrangea Holl , East Gwillimbury, L9N 0T3, York |
| Directions/Cross Streets: | Green lane & Yonge St |
| Rooms: | 6 |
| Bedrooms: | 2 |
| Bedrooms +: | 0 |
| Family Room: | F |
| Basement: | Finished wit, Separate Ent |
| Furnished: | Unfu |
| Level/Floor | Room | Length(ft) | Width(ft) | Descriptions | |
| Room 1 | Basement | Living Ro | 16.73 | 14.73 | Large Window, Carpet Free |
| Room 2 | Basement | Bedroom | 10.33 | 9.15 | B/I Closet, Carpet Free |
| Room 3 | Basement | Bedroom 2 | 11.15 | 12.2 | B/I Closet, Carpet Free |
| Room 4 | Basement | Kitchen | 12.33 | 15.84 | B/I Appliances, Ceramic Floor |
| Room 5 | Basement | Bathroom | 10 | 7.41 | 3 Pc Bath, Ceramic Floor, Separate Shower |
| Washroom Type | No. of Pieces | Level |
| Washroom Type 1 | 3 | Basement |
| Washroom Type 2 | 0 | |
| Washroom Type 3 | 0 | |
| Washroom Type 4 | 0 | |
| Washroom Type 5 | 0 |
| Total Area: | 0.00 |
| Property Type: | Detached |
| Style: | 2-Storey |
| Exterior: | Brick, Stone |
| Garage Type: | None |
| (Parking/)Drive: | Available |
| Drive Parking Spaces: | 1 |
| Park #1 | |
| Parking Type: | Available |
| Park #2 | |
| Parking Type: | Available |
| Pool: | None |
| Laundry Access: | Laundry Room |
| Property Features: | Hospital, Library |
| CAC Included: | Y |
| Water Included: | Y |
| Cabel TV Included: | N |
| Common Elements Included: | N |
| Heat Included: | Y |
| Parking Included: | Y |
| Condo Tax Included: | N |
| Building Insurance Included: | N |
| Fireplace/Stove: | N |
| Heat Type: | Forced Air |
| Central Air Conditioning: | Central Air |
| Central Vac: | N |
| Laundry Level: | Syste |
| Ensuite Laundry: | F |
| Sewers: | Sewer |
| Although the information displayed is believed to be accurate, no warranties or representations are made of any kind. |
| EXP REALTY |
- Listing -1 of 0
|
|

Gaurang Shah
Licenced Realtor
Dir:
416-841-0587
Bus:
905-458-7979
Fax:
905-458-1220
| Book Showing | Email a Friend |
Jump To:
At a Glance:
| Type: | Freehold - Detached |
| Area: | York |
| Municipality: | East Gwillimbury |
| Neighbourhood: | Holland Landing |
| Style: | 2-Storey |
| Lot Size: | x 0.00() |
| Approximate Age: | |
| Tax: | $0 |
| Maintenance Fee: | $0 |
| Beds: | 2 |
| Baths: | 1 |
| Garage: | 0 |
| Fireplace: | N |
| Air Conditioning: | |
| Pool: | None |
Locatin Map:

Listing added to your favorite list
Looking for resale homes?

By agreeing to Terms of Use, you will have ability to search up to 305705 listings and access to richer information than found on REALTOR.ca through my website.


