$3,495
Available - For Rent
Listing ID: W12094794
814 Glencairn Aven , Toronto, M6B 2A3, Toronto
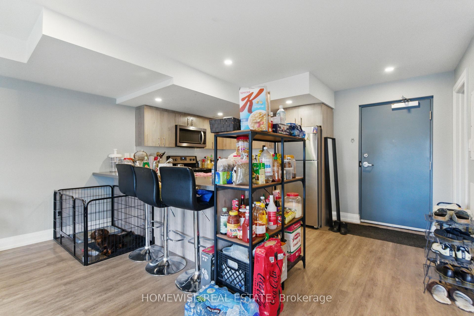
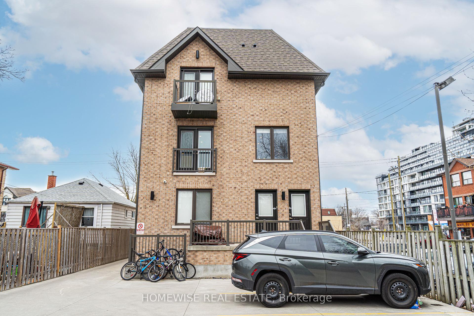
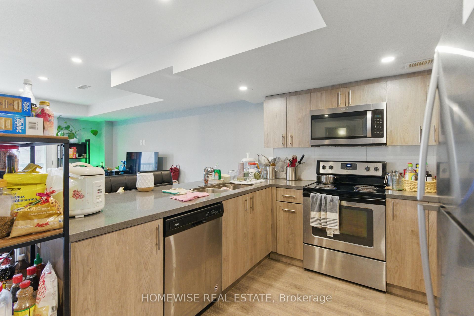
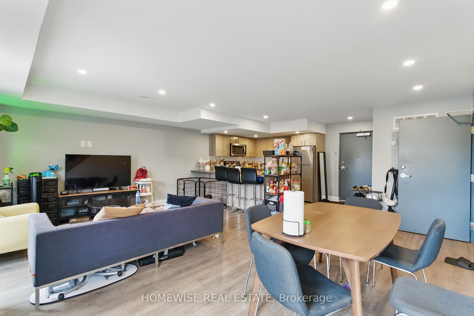
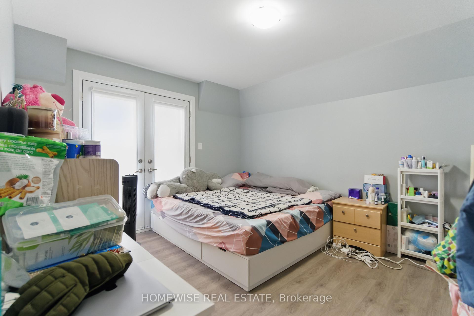
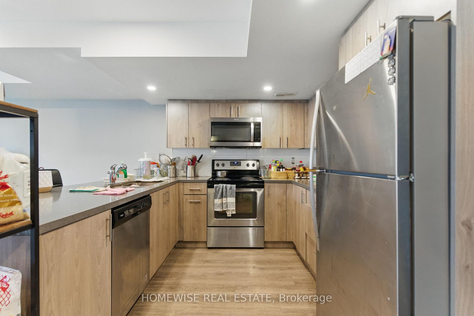
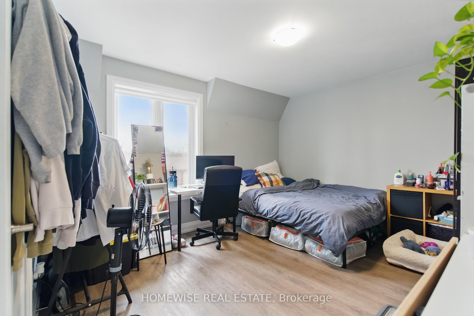
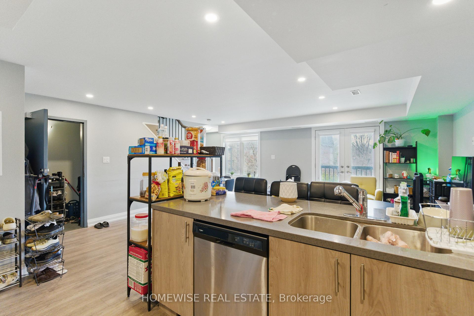
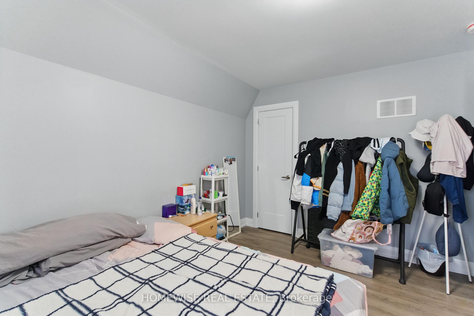
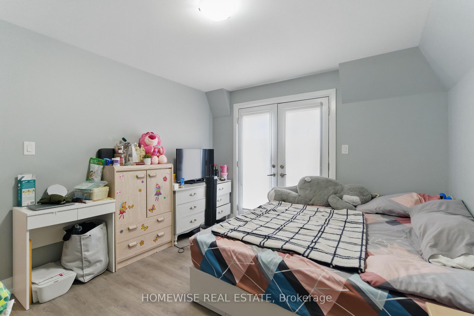
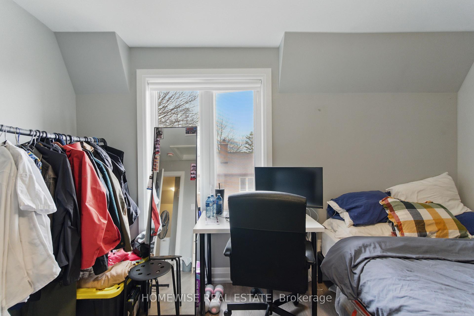
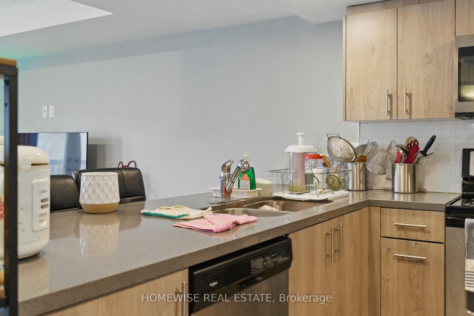
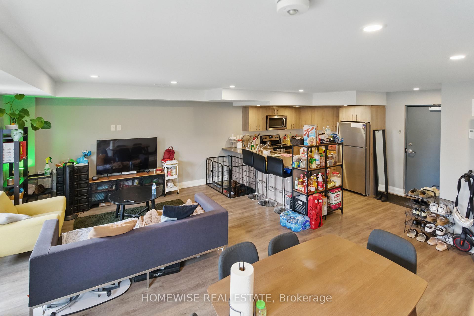
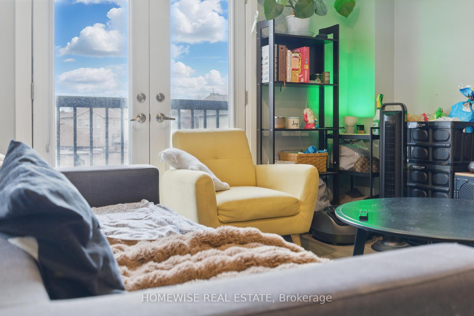
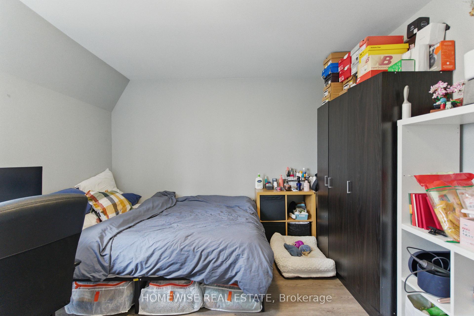
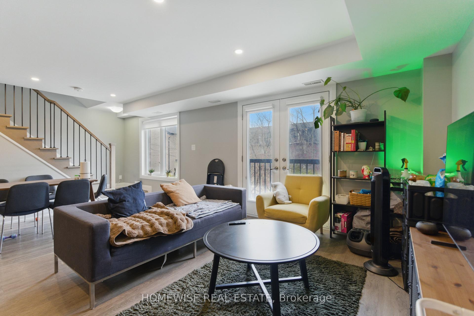
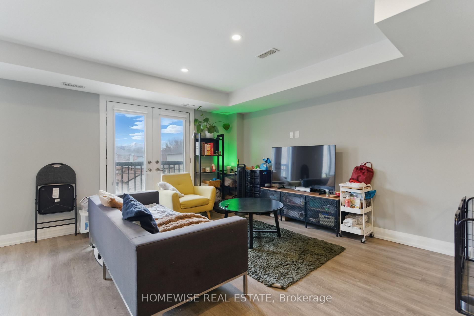
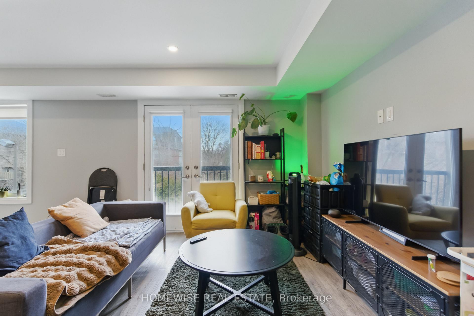
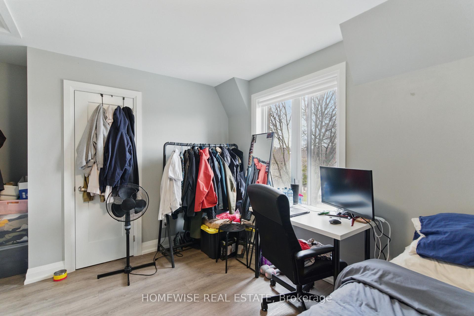
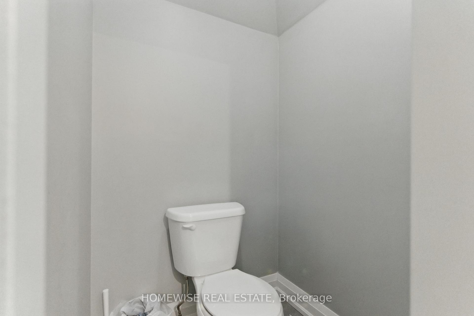
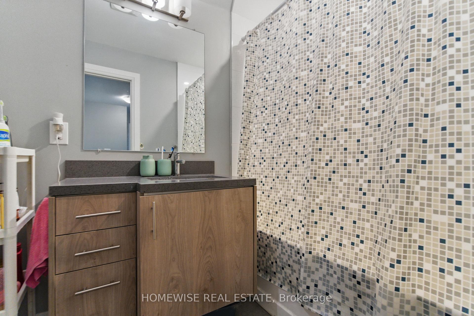
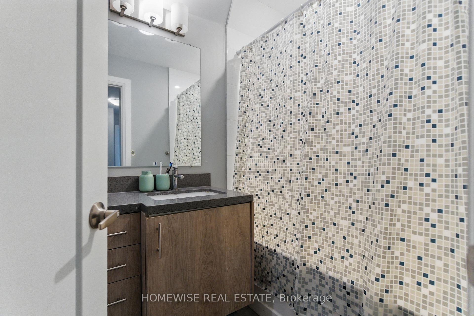
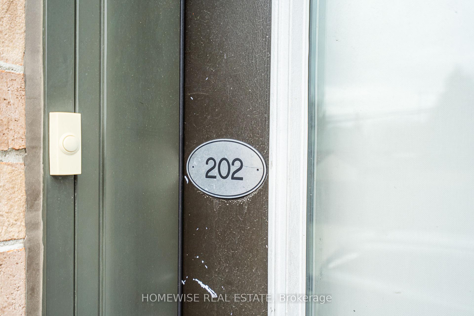
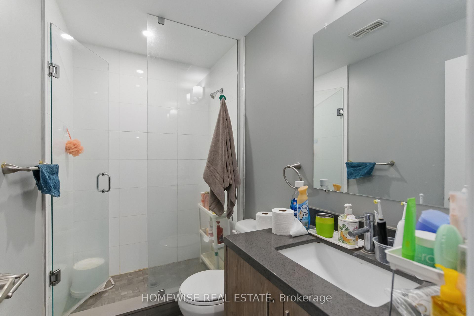
























| Welcome To 814 Glencairn Ave, Suite 202 - A Beautifully Finished, Modern Two-Level Open Concept Unit Offering 3 Spacious Bedrooms And 2 Full Bathrooms. This Bright And Stylish Home Checks All The Boxes With Its Functional Layout, High-End Finishes And Unbeatable Location. Boasting Almost 1300 SF Of True Living Space This Is Truly One Of A Kind. Dream Kitchen With Stainless Steel Appliances, Quartz Countertops, Modern Cabinetry. Steps To Glencairn Subway Station, Schools, Parks, Restaurants, Places Of Worship And Much More! All Utilities Are Included For Your Convenience, Plus One Outdoor Parking Spot Is Included. Don't Miss This Exceptional Opportunity In The Fantastic Glen Park Neighbourhood! |
| Price | $3,495 |
| Taxes: | $0.00 |
| Occupancy: | Tenant |
| Address: | 814 Glencairn Aven , Toronto, M6B 2A3, Toronto |
| Directions/Cross Streets: | Glencairn and Marlee |
| Rooms: | 6 |
| Bedrooms: | 3 |
| Bedrooms +: | 0 |
| Family Room: | T |
| Basement: | None |
| Furnished: | Unfu |
| Level/Floor | Room | Length(ft) | Width(ft) | Descriptions | |
| Room 1 | Flat | Kitchen | 10.07 | 19.19 | |
| Room 2 | Flat | Dining Ro | 14.69 | 8.92 | |
| Room 3 | Flat | Living Ro | 14.69 | 10.36 | |
| Room 4 | Flat | Bedroom | 15.48 | 11.18 | |
| Room 5 | Flat | Bedroom | 11.38 | 12.04 | |
| Room 6 | Flat | Bedroom | 13.09 | 11.09 |
| Washroom Type | No. of Pieces | Level |
| Washroom Type 1 | 4 | Main |
| Washroom Type 2 | 0 | |
| Washroom Type 3 | 5 | Upper |
| Washroom Type 4 | 0 | |
| Washroom Type 5 | 0 |
| Total Area: | 0.00 |
| Approximatly Age: | 0-5 |
| Property Type: | Multiplex |
| Style: | 3-Storey |
| Exterior: | Brick |
| Garage Type: | None |
| (Parking/)Drive: | Available |
| Drive Parking Spaces: | 1 |
| Park #1 | |
| Parking Type: | Available |
| Park #2 | |
| Parking Type: | Available |
| Pool: | None |
| Laundry Access: | Ensuite |
| Approximatly Age: | 0-5 |
| Approximatly Square Footage: | 1100-1500 |
| Property Features: | Park, Place Of Worship |
| CAC Included: | N |
| Water Included: | Y |
| Cabel TV Included: | N |
| Common Elements Included: | N |
| Heat Included: | Y |
| Parking Included: | N |
| Condo Tax Included: | N |
| Building Insurance Included: | N |
| Fireplace/Stove: | N |
| Heat Type: | Forced Air |
| Central Air Conditioning: | Central Air |
| Central Vac: | N |
| Laundry Level: | Syste |
| Ensuite Laundry: | F |
| Sewers: | Sewer |
| Although the information displayed is believed to be accurate, no warranties or representations are made of any kind. |
| HOMEWISE REAL ESTATE |
- Listing -1 of 0
|
|

Gaurang Shah
Licenced Realtor
Dir:
416-841-0587
Bus:
905-458-7979
Fax:
905-458-1220
| Virtual Tour | Book Showing | Email a Friend |
Jump To:
At a Glance:
| Type: | Freehold - Multiplex |
| Area: | Toronto |
| Municipality: | Toronto W04 |
| Neighbourhood: | Yorkdale-Glen Park |
| Style: | 3-Storey |
| Lot Size: | x 0.00() |
| Approximate Age: | 0-5 |
| Tax: | $0 |
| Maintenance Fee: | $0 |
| Beds: | 3 |
| Baths: | 2 |
| Garage: | 0 |
| Fireplace: | N |
| Air Conditioning: | |
| Pool: | None |
Locatin Map:

Listing added to your favorite list
Looking for resale homes?

By agreeing to Terms of Use, you will have ability to search up to 305705 listings and access to richer information than found on REALTOR.ca through my website.


