$848,888
Available - For Sale
Listing ID: E12097728
114 Lyle Driv , Clarington, L1C 0V7, Durham
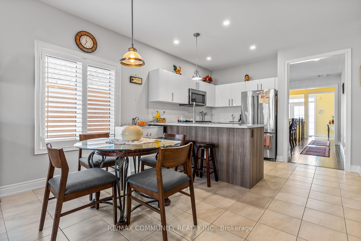
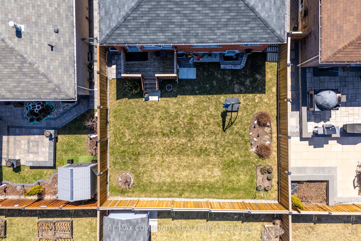
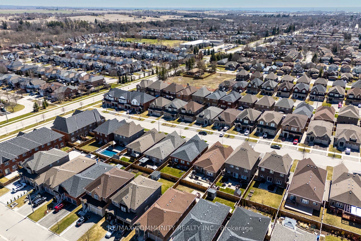
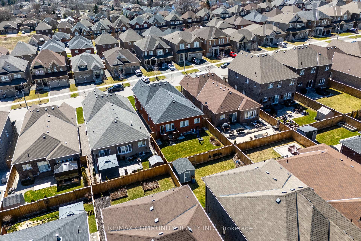
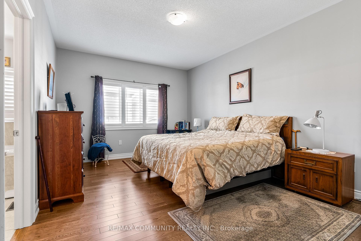


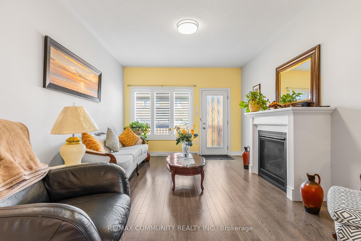
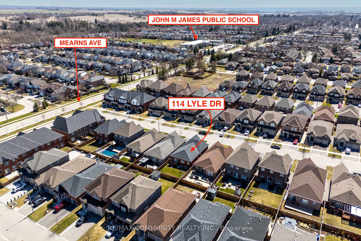
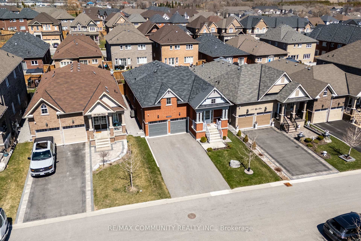
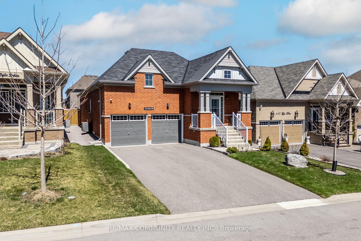
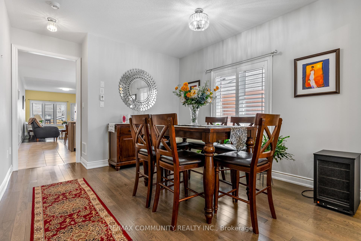
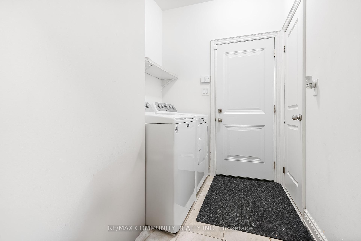
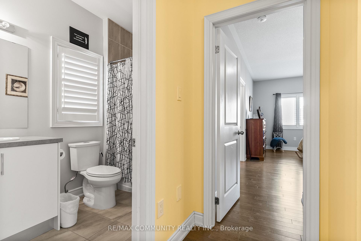
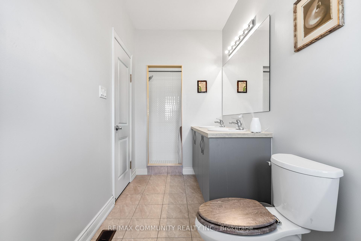
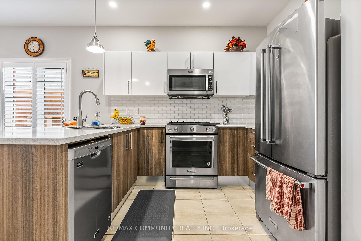
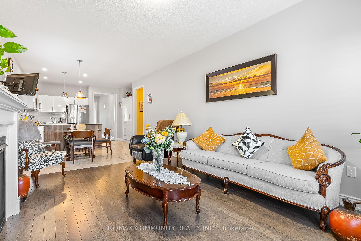
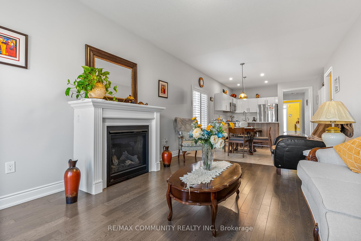
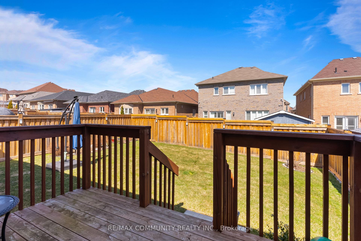
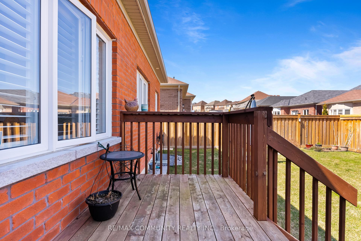
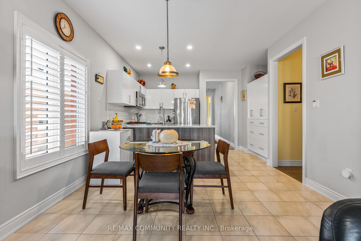
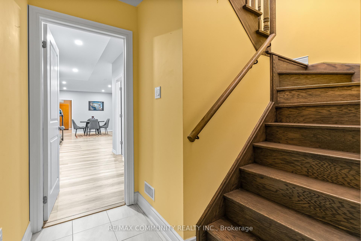
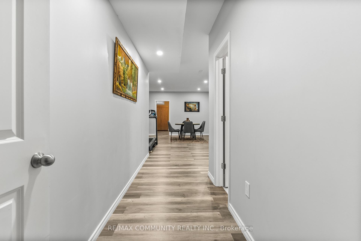
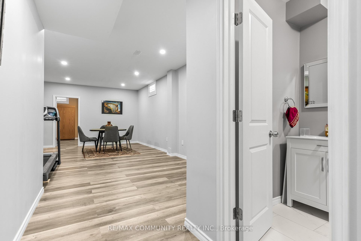
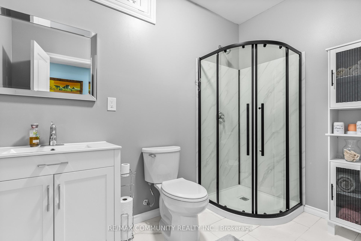
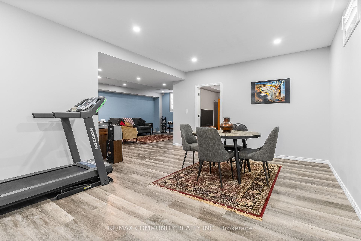
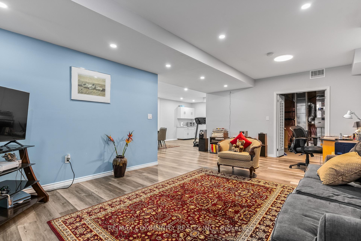
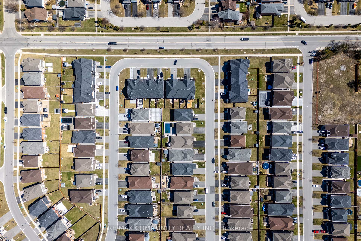
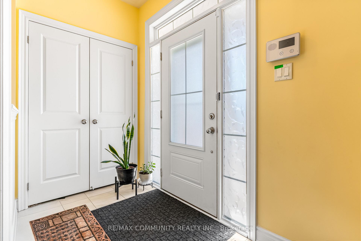
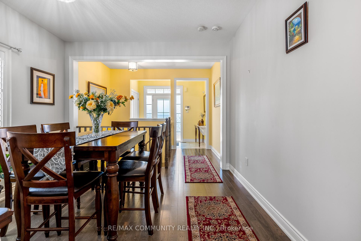
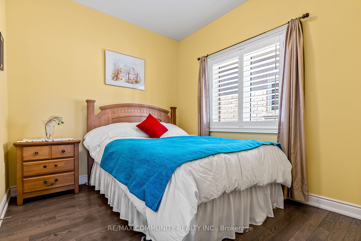
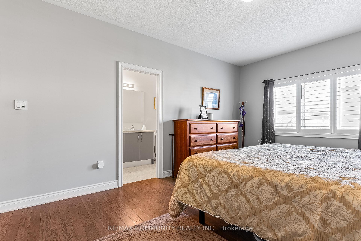
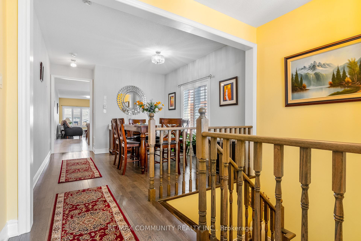
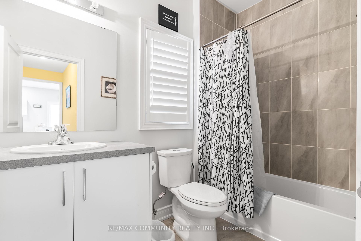
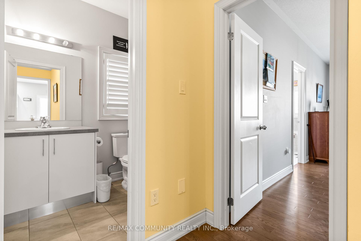
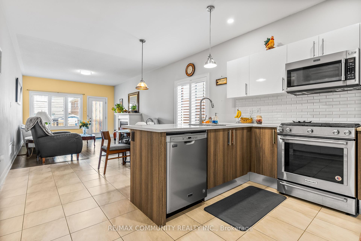
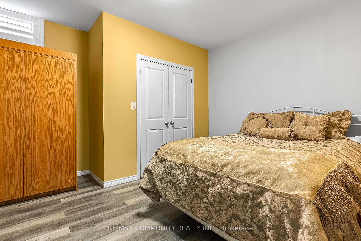
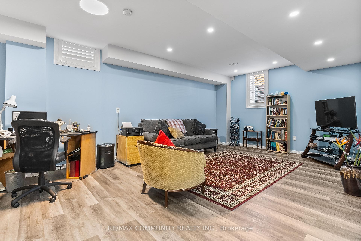
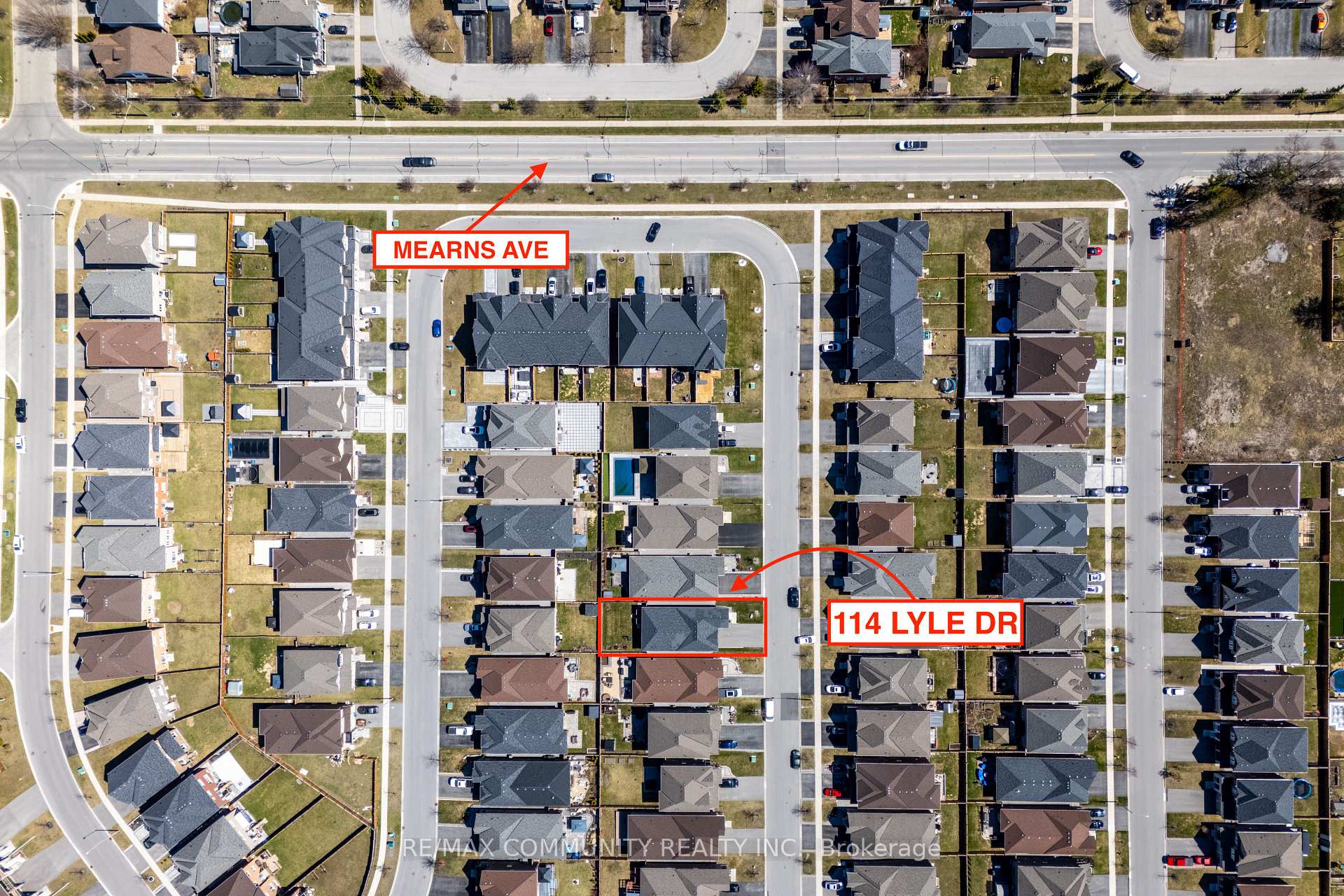
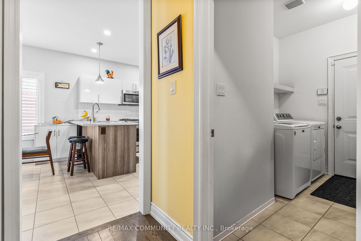
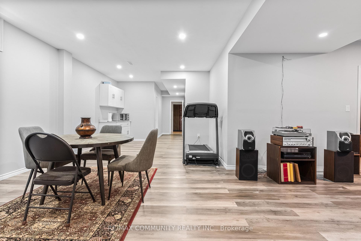
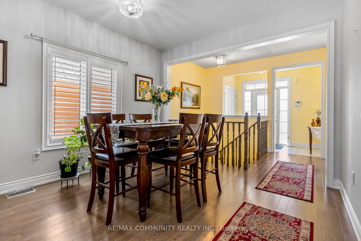
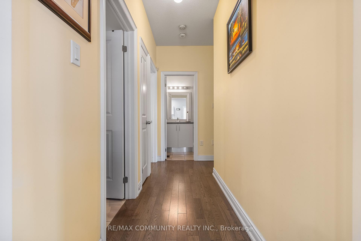
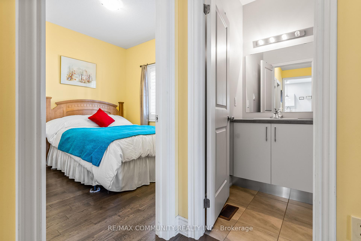












































| IMMACULATE Condition***Sun-filled, Open Concept Bungalow w/ 9ft Ceilings***Upgraded Kitchen w/ Stainless Steel Appliances, Including Gas Stove, Quartz Countertop & Pot Lights***Spacious Primary Bedroom w/ 5pc Ensuite Including Soaker Tub***Large 2nd Bedroom****Access to Garage from Inside***Double-Car Garage + 4-Car Driveway Parking***Convenient Main Floor Laundry***Completely Finished Basement w/ High Ceilings***Basement Bedroom & Huge Rec Area***Basement Has Egress Windows***Very Clean House***Beautiful Landscaping***Nearly 1,500sqft IN ADDITION TO A Fully Finished Basement***California Shutters Throughout*** |
| Price | $848,888 |
| Taxes: | $5603.76 |
| Assessment Year: | 2024 |
| Occupancy: | Owner |
| Address: | 114 Lyle Driv , Clarington, L1C 0V7, Durham |
| Directions/Cross Streets: | Liberty St. & Concession St. E. |
| Rooms: | 6 |
| Rooms +: | 2 |
| Bedrooms: | 2 |
| Bedrooms +: | 1 |
| Family Room: | F |
| Basement: | Finished, Full |
| Level/Floor | Room | Length(ft) | Width(ft) | Descriptions | |
| Room 1 | Main | Kitchen | 18.73 | 12 | Stainless Steel Appl, Breakfast Bar, Quartz Counter |
| Room 2 | Main | Breakfast | 18.73 | 12 | Eat-in Kitchen, Tile Floor, Open Concept |
| Room 3 | Main | Living Ro | 15.42 | 12 | W/O To Deck, California Shutters, Hardwood Floor |
| Room 4 | Main | Dining Ro | 15.28 | 11.61 | Hardwood Floor, Large Window, California Shutters |
| Room 5 | Main | Primary B | 19.78 | 11.87 | 5 Pc Ensuite, Walk-In Closet(s), Large Window |
| Room 6 | Main | Bedroom 2 | 9.94 | 8.92 | Hardwood Floor, Large Window, Closet |
| Room 7 | Basement | Bedroom 3 | 13.87 | 11.94 | Laminate, Closet, Above Grade Window |
| Room 8 | Basement | Recreatio | 28.4 | 23.62 | 3 Pc Bath, Open Concept, Above Grade Window |
| Washroom Type | No. of Pieces | Level |
| Washroom Type 1 | 4 | Main |
| Washroom Type 2 | 5 | Main |
| Washroom Type 3 | 3 | Basement |
| Washroom Type 4 | 0 | |
| Washroom Type 5 | 0 |
| Total Area: | 0.00 |
| Approximatly Age: | 6-15 |
| Property Type: | Detached |
| Style: | Bungalow |
| Exterior: | Brick |
| Garage Type: | Built-In |
| (Parking/)Drive: | Private Do |
| Drive Parking Spaces: | 4 |
| Park #1 | |
| Parking Type: | Private Do |
| Park #2 | |
| Parking Type: | Private Do |
| Pool: | None |
| Approximatly Age: | 6-15 |
| Approximatly Square Footage: | 1100-1500 |
| Property Features: | Fenced Yard, Park |
| CAC Included: | N |
| Water Included: | N |
| Cabel TV Included: | N |
| Common Elements Included: | N |
| Heat Included: | N |
| Parking Included: | N |
| Condo Tax Included: | N |
| Building Insurance Included: | N |
| Fireplace/Stove: | Y |
| Heat Type: | Forced Air |
| Central Air Conditioning: | Central Air |
| Central Vac: | N |
| Laundry Level: | Syste |
| Ensuite Laundry: | F |
| Sewers: | Sewer |
| Utilities-Cable: | A |
| Utilities-Hydro: | Y |
$
%
Years
This calculator is for demonstration purposes only. Always consult a professional
financial advisor before making personal financial decisions.
| Although the information displayed is believed to be accurate, no warranties or representations are made of any kind. |
| RE/MAX COMMUNITY REALTY INC. |
- Listing -1 of 0
|
|

Gaurang Shah
Licenced Realtor
Dir:
416-841-0587
Bus:
905-458-7979
Fax:
905-458-1220
| Virtual Tour | Book Showing | Email a Friend |
Jump To:
At a Glance:
| Type: | Freehold - Detached |
| Area: | Durham |
| Municipality: | Clarington |
| Neighbourhood: | Bowmanville |
| Style: | Bungalow |
| Lot Size: | x 111.63(Feet) |
| Approximate Age: | 6-15 |
| Tax: | $5,603.76 |
| Maintenance Fee: | $0 |
| Beds: | 2+1 |
| Baths: | 3 |
| Garage: | 0 |
| Fireplace: | Y |
| Air Conditioning: | |
| Pool: | None |
Locatin Map:
Payment Calculator:

Listing added to your favorite list
Looking for resale homes?

By agreeing to Terms of Use, you will have ability to search up to 305705 listings and access to richer information than found on REALTOR.ca through my website.


