$879,900
Available - For Sale
Listing ID: X12103396
4105 Highland Park Driv , Lincoln, L3J 0L7, Niagara

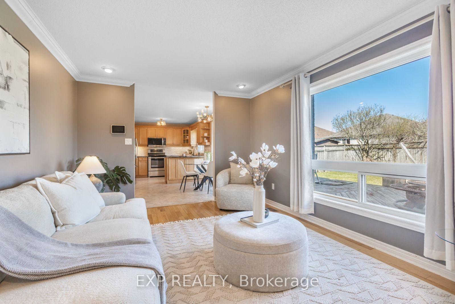
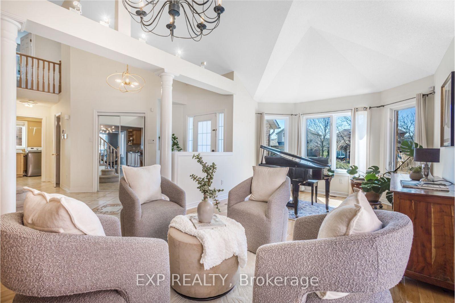
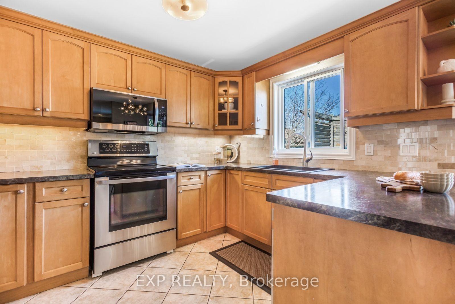
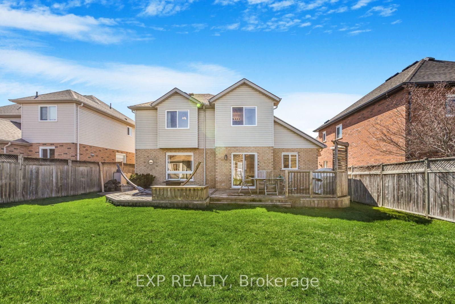
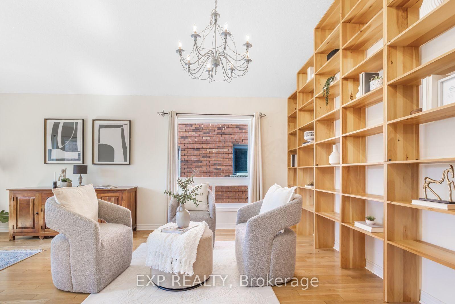
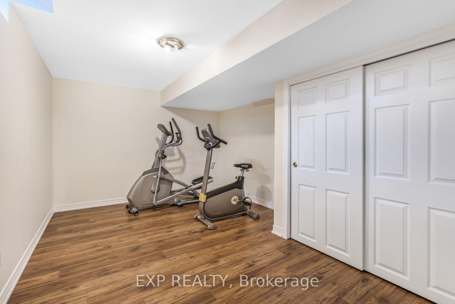
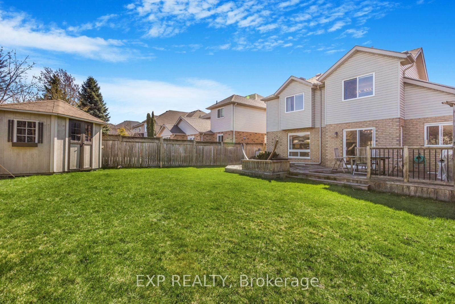
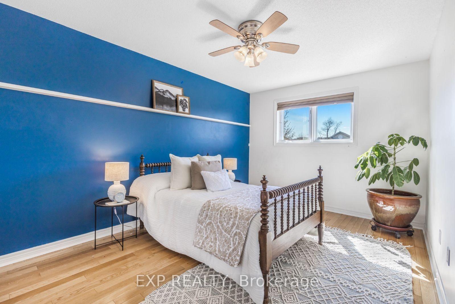
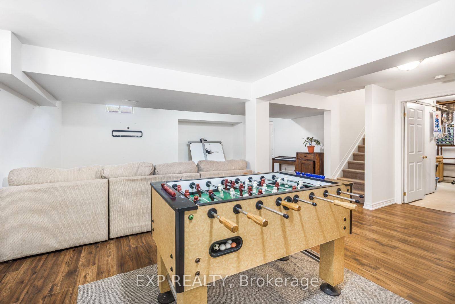
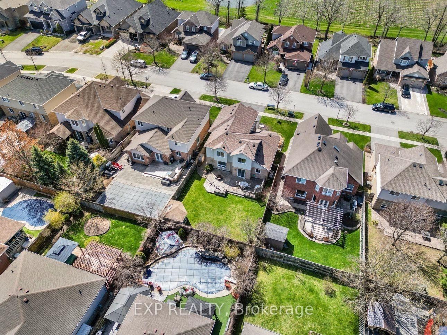
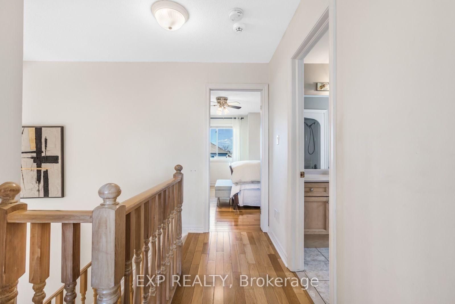
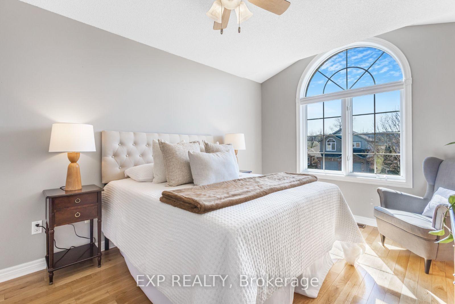
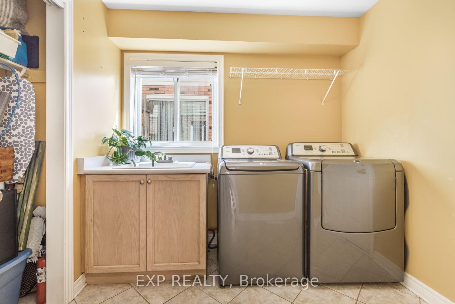
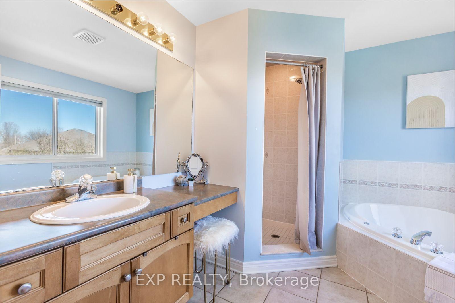
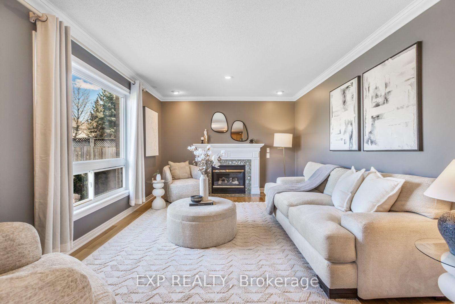
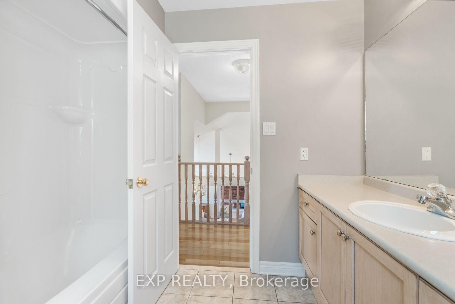
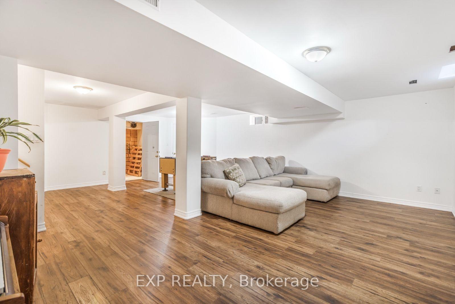
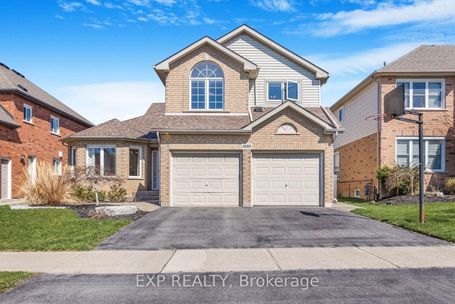
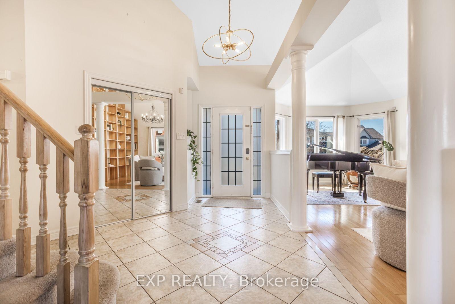
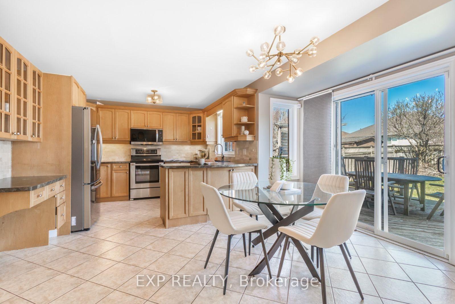
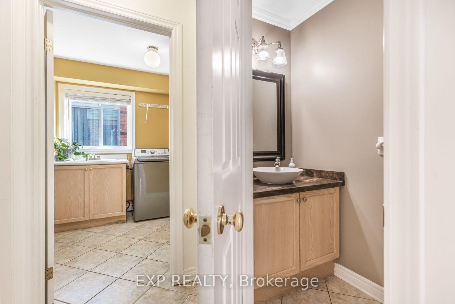
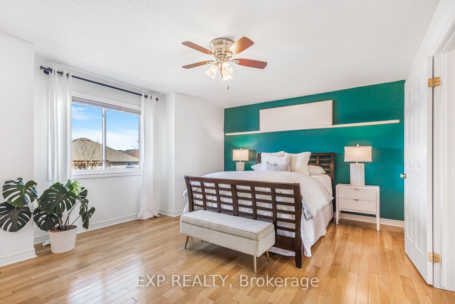
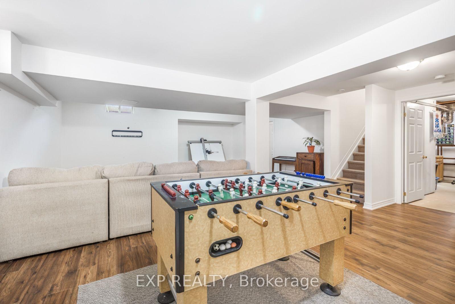
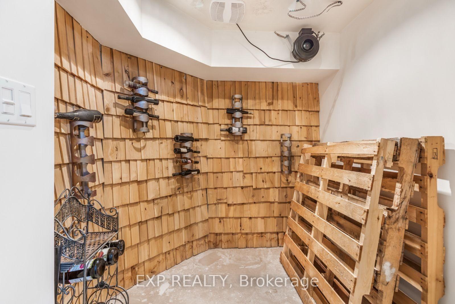
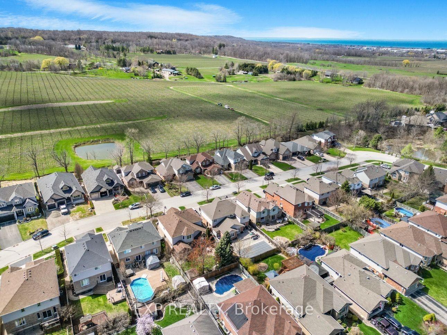


























| Welcome to 4105 Highland Park Drive. This beautifully maintained home features a large front foyer with soaring vaulted ceilings, hardwood floors throughout all 3 levels, and an abundance of natural light. The main floor also boasts a spacious eat-in kitchen with a walkout to the deck/private backyard, main floor laundry room & double car garage with inside entry! The upper level offers a primary bedroom complete with 4-piece ensuite, two additional bedrooms & 4-piece washroom. The fully finished basement adds even more versatile living space. Nestled on a peaceful plateau in the heart of the Beamsville Bench, surrounded by wineries, markets, conservation areas, parks & schools, this home is a perfect blend of location, comfort and style - your dream home awaits! |
| Price | $879,900 |
| Taxes: | $6860.40 |
| Assessment Year: | 2024 |
| Occupancy: | Vacant |
| Address: | 4105 Highland Park Driv , Lincoln, L3J 0L7, Niagara |
| Directions/Cross Streets: | Highland Park Dr./ Stadelbauer Dr. |
| Rooms: | 7 |
| Rooms +: | 2 |
| Bedrooms: | 3 |
| Bedrooms +: | 1 |
| Family Room: | T |
| Basement: | Full, Finished |
| Level/Floor | Room | Length(ft) | Width(ft) | Descriptions | |
| Room 1 | Main | Foyer | 12.04 | 15.58 | |
| Room 2 | Main | Living Ro | 10.92 | 20.96 | |
| Room 3 | Main | Kitchen | 9.25 | 11.28 | |
| Room 4 | Main | Breakfast | 9.12 | 14.43 | |
| Room 5 | Main | Family Ro | 16.86 | 11.51 | |
| Room 6 | Main | Laundry | 7.81 | 8.3 | |
| Room 7 | Second | Primary B | 16.89 | 13.84 | |
| Room 8 | Second | Bedroom 2 | 10.17 | 17.09 | |
| Room 9 | Second | Bedroom 3 | 9.87 | 15.51 | |
| Room 10 | Basement | Bedroom 4 | 15.45 | 10.69 | |
| Room 11 | Basement | Recreatio | 19.94 | 27.06 |
| Washroom Type | No. of Pieces | Level |
| Washroom Type 1 | 2 | Main |
| Washroom Type 2 | 4 | Second |
| Washroom Type 3 | 4 | Second |
| Washroom Type 4 | 0 | |
| Washroom Type 5 | 0 |
| Total Area: | 0.00 |
| Property Type: | Detached |
| Style: | 2-Storey |
| Exterior: | Aluminum Siding, Brick |
| Garage Type: | Attached |
| (Parking/)Drive: | Private Do |
| Drive Parking Spaces: | 2 |
| Park #1 | |
| Parking Type: | Private Do |
| Park #2 | |
| Parking Type: | Private Do |
| Pool: | None |
| Other Structures: | Shed |
| Approximatly Square Footage: | 2000-2500 |
| Property Features: | Electric Car, Fenced Yard |
| CAC Included: | N |
| Water Included: | N |
| Cabel TV Included: | N |
| Common Elements Included: | N |
| Heat Included: | N |
| Parking Included: | N |
| Condo Tax Included: | N |
| Building Insurance Included: | N |
| Fireplace/Stove: | Y |
| Heat Type: | Forced Air |
| Central Air Conditioning: | Central Air |
| Central Vac: | N |
| Laundry Level: | Syste |
| Ensuite Laundry: | F |
| Sewers: | Sewer |
$
%
Years
This calculator is for demonstration purposes only. Always consult a professional
financial advisor before making personal financial decisions.
| Although the information displayed is believed to be accurate, no warranties or representations are made of any kind. |
| EXP REALTY |
- Listing -1 of 0
|
|

Gaurang Shah
Licenced Realtor
Dir:
416-841-0587
Bus:
905-458-7979
Fax:
905-458-1220
| Virtual Tour | Book Showing | Email a Friend |
Jump To:
At a Glance:
| Type: | Freehold - Detached |
| Area: | Niagara |
| Municipality: | Lincoln |
| Neighbourhood: | 982 - Beamsville |
| Style: | 2-Storey |
| Lot Size: | x 114.84(Feet) |
| Approximate Age: | |
| Tax: | $6,860.4 |
| Maintenance Fee: | $0 |
| Beds: | 3+1 |
| Baths: | 3 |
| Garage: | 0 |
| Fireplace: | Y |
| Air Conditioning: | |
| Pool: | None |
Locatin Map:
Payment Calculator:

Listing added to your favorite list
Looking for resale homes?

By agreeing to Terms of Use, you will have ability to search up to 305705 listings and access to richer information than found on REALTOR.ca through my website.


