$1,850,000
Available - For Sale
Listing ID: C12103395
20 Paperbirch Driv , Toronto, M3C 2E7, Toronto
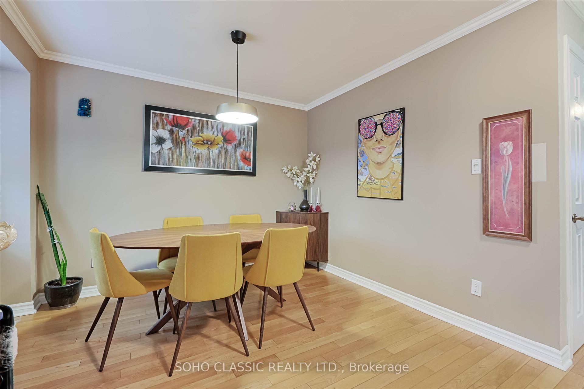
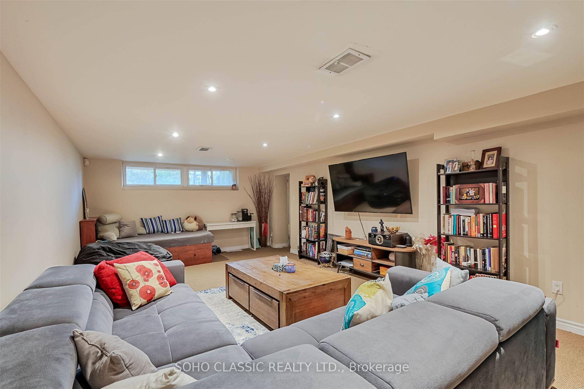
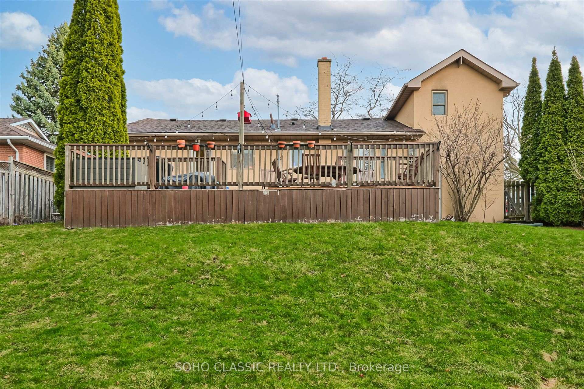
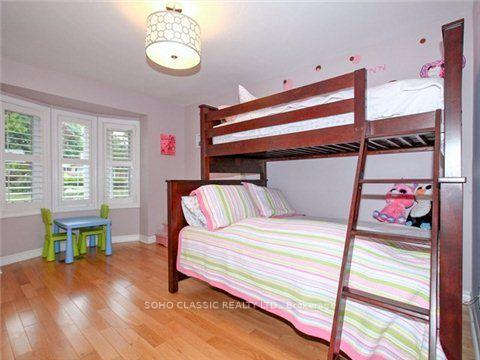
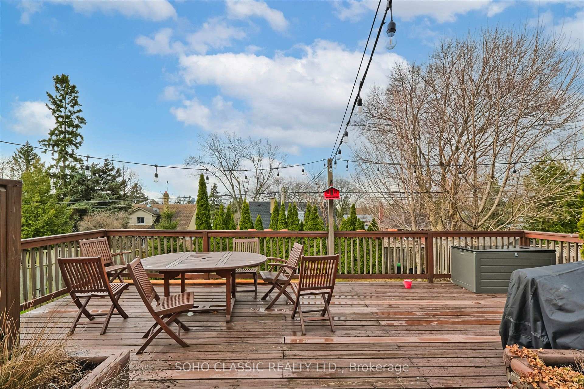
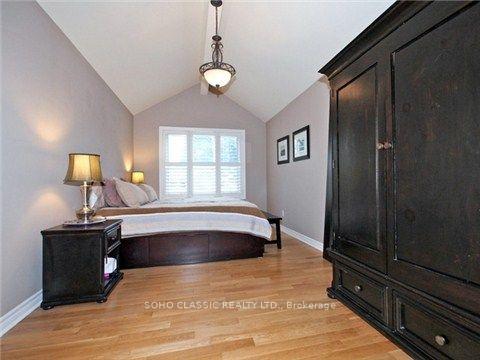
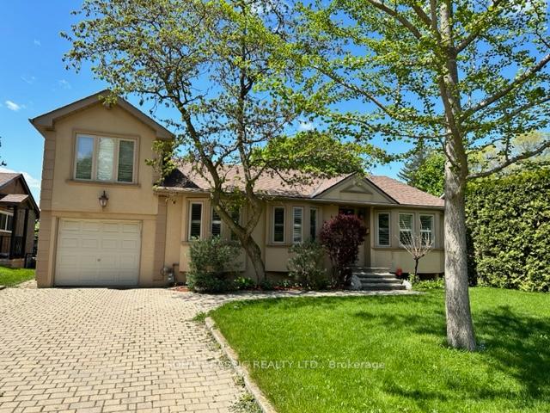
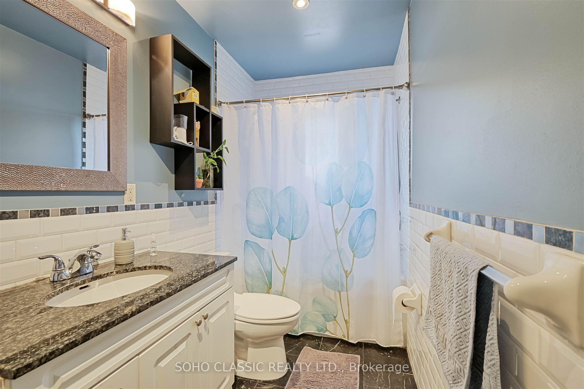
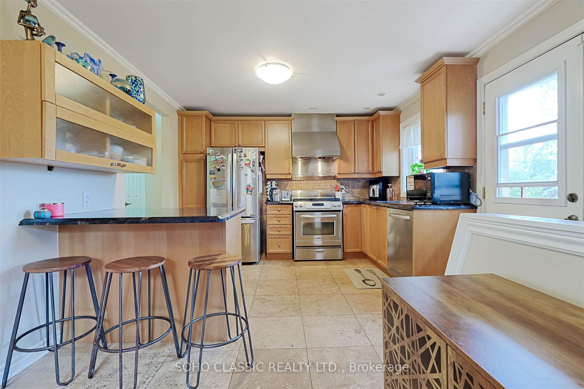
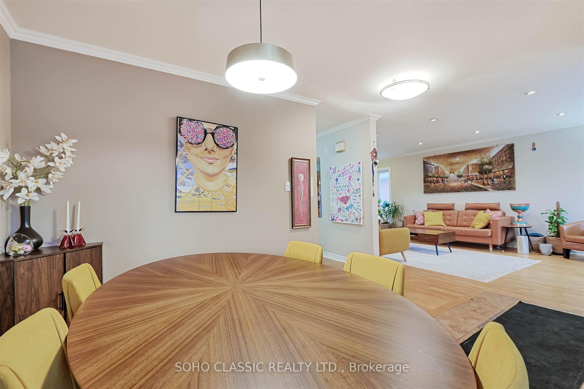

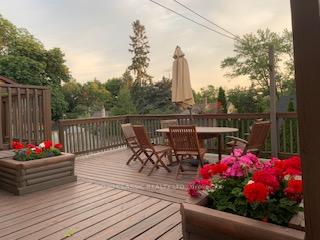
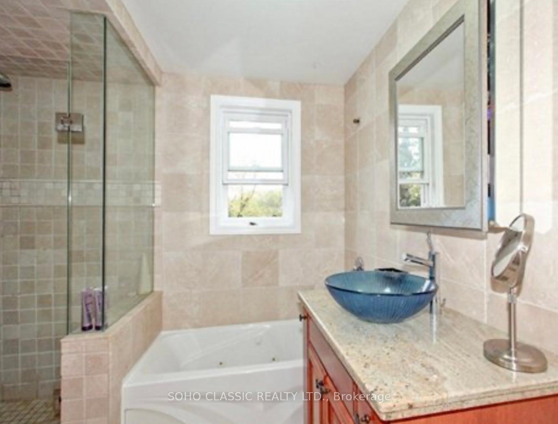
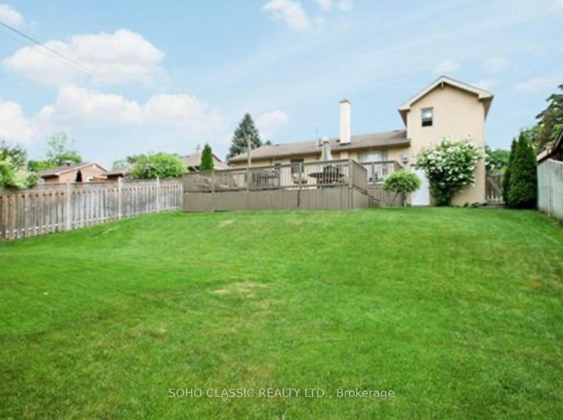
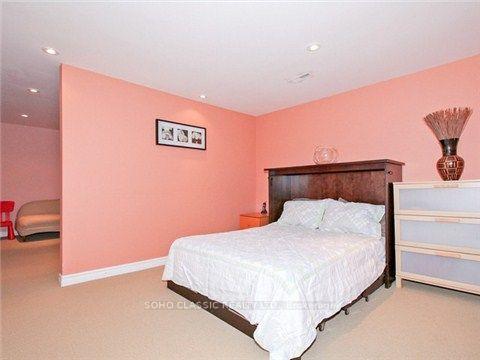
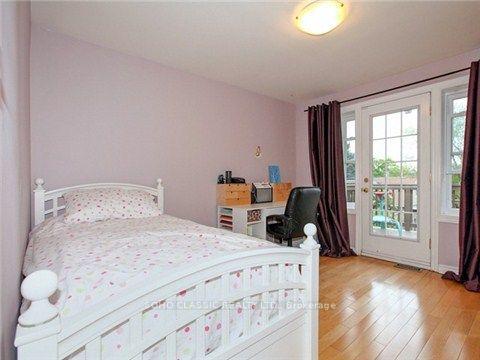
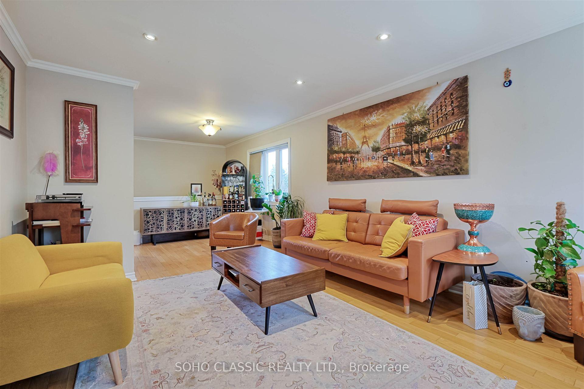
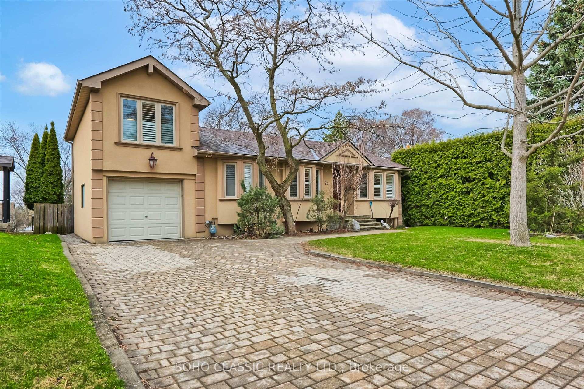


















| Welcome to this well-maintained detached home nestled in one of the most sought-after neighbourhoods, just steps away from the vibrant Shops at Don Mills. Set on a generously sized lot, this property offers exceptional space and endless potential. Lovingly cared for and in move-in-ready condition, the home provides a comfortable and inviting atmosphere with the flexibility to customize or rebuild to suit your vision. Whether you're looking to live in as-is, renovate, or build your dream home, this is a rare opportunity in a prime location. Surrounded by mature trees and upscale homes, this quiet, family-friendly street combines suburban tranquility with unbeatable urban convenience. Enjoy top-rated schools, parks, dining, and shopping mall just minutes from your doorstep. Welcome to this well-maintained detached home nestled in one of the most sought-after neighbourhoods, just steps away from the vibrant Shops at Don Mills. Set on a generously sized lot, this property offers exceptional space and endless potential. Lovingly cared for and in move-in-ready condition, the home provides a comfortable and inviting atmosphere with the flexibility to customize or rebuild to suit your vision. Whether you're looking to live in as-is, renovate, or build your dream home, this is a rare opportunity in a prime location. Surrounded by mature trees and upscale homes, this quiet, family-friendly street combines suburban tranquility with unbeatable urban convenience. Enjoy top-rated schools, parks, dining, and shopping all just minutes from your doorstep. Buyer and buyer's agent to verify the measurements. |
| Price | $1,850,000 |
| Taxes: | $8283.05 |
| Occupancy: | Tenant |
| Address: | 20 Paperbirch Driv , Toronto, M3C 2E7, Toronto |
| Directions/Cross Streets: | Leslie/Lawrence |
| Rooms: | 7 |
| Rooms +: | 3 |
| Bedrooms: | 3 |
| Bedrooms +: | 1 |
| Family Room: | F |
| Basement: | Finished |
| Level/Floor | Room | Length(ft) | Width(ft) | Descriptions | |
| Room 1 | Main | Living Ro | 26.17 | 11.84 | Hardwood Floor, Combined w/Dining, Bay Window |
| Room 2 | Main | Dining Ro | 26.17 | 11.84 | Hardwood Floor, Open Concept, Crown Moulding |
| Room 3 | Main | Kitchen | 11.41 | 10 | Marble Floor, Breakfast Bar, W/O To Deck |
| Room 4 | Main | Den | 13.32 | 11.15 | Hardwood Floor, Bay Window, Crown Moulding |
| Room 5 | Main | Bedroom 2 | 14.66 | 10.82 | Hardwood Floor, Bay Window, B/I Closet |
| Room 6 | Main | Bedroom 3 | 11.41 | 10.82 | Hardwood Floor, W/O To Deck, B/I Closet |
| Room 7 | Upper | Primary B | 19.48 | 9.74 | 4 Pc Ensuite, Cathedral Ceiling(s), Walk-In Closet(s) |
| Room 8 | Lower | Recreatio | 23.42 | 12.99 | Broadloom, 3 Pc Bath, Above Grade Window |
| Room 9 | Lower | Bedroom 4 | 12.17 | 10 | Broadloom, Double Closet, Above Grade Window |
| Room 10 | Lower | Living Ro | 14.01 | 11.51 | Broadloom, 4 Pc Ensuite |
| Room 11 | Lower | Utility R | 9.15 | 8.23 |
| Washroom Type | No. of Pieces | Level |
| Washroom Type 1 | 4 | Upper |
| Washroom Type 2 | 4 | Main |
| Washroom Type 3 | 4 | Lower |
| Washroom Type 4 | 3 | Lower |
| Washroom Type 5 | 0 |
| Total Area: | 0.00 |
| Property Type: | Detached |
| Style: | Sidesplit 3 |
| Exterior: | Stucco (Plaster) |
| Garage Type: | Built-In |
| (Parking/)Drive: | Private Do |
| Drive Parking Spaces: | 5 |
| Park #1 | |
| Parking Type: | Private Do |
| Park #2 | |
| Parking Type: | Private Do |
| Pool: | None |
| Approximatly Square Footage: | 1500-2000 |
| Property Features: | Fenced Yard, Park |
| CAC Included: | N |
| Water Included: | N |
| Cabel TV Included: | N |
| Common Elements Included: | N |
| Heat Included: | N |
| Parking Included: | N |
| Condo Tax Included: | N |
| Building Insurance Included: | N |
| Fireplace/Stove: | N |
| Heat Type: | Forced Air |
| Central Air Conditioning: | Central Air |
| Central Vac: | N |
| Laundry Level: | Syste |
| Ensuite Laundry: | F |
| Sewers: | Sewer |
$
%
Years
This calculator is for demonstration purposes only. Always consult a professional
financial advisor before making personal financial decisions.
| Although the information displayed is believed to be accurate, no warranties or representations are made of any kind. |
| SOHO CLASSIC REALTY LTD. |
- Listing -1 of 0
|
|

Gaurang Shah
Licenced Realtor
Dir:
416-841-0587
Bus:
905-458-7979
Fax:
905-458-1220
| Book Showing | Email a Friend |
Jump To:
At a Glance:
| Type: | Freehold - Detached |
| Area: | Toronto |
| Municipality: | Toronto C13 |
| Neighbourhood: | Banbury-Don Mills |
| Style: | Sidesplit 3 |
| Lot Size: | x 113.13(Feet) |
| Approximate Age: | |
| Tax: | $8,283.05 |
| Maintenance Fee: | $0 |
| Beds: | 3+1 |
| Baths: | 4 |
| Garage: | 0 |
| Fireplace: | N |
| Air Conditioning: | |
| Pool: | None |
Locatin Map:
Payment Calculator:

Listing added to your favorite list
Looking for resale homes?

By agreeing to Terms of Use, you will have ability to search up to 305705 listings and access to richer information than found on REALTOR.ca through my website.


