$4,500
Available - For Rent
Listing ID: X12097269
20 Remembrance Cres , Alta Vista and Area, K1G 6N4, Ottawa
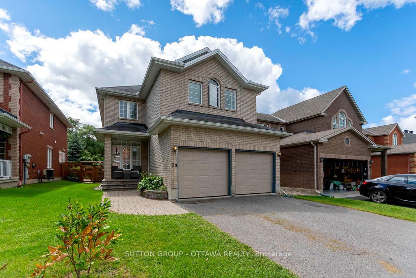
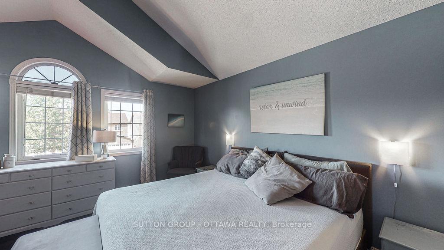
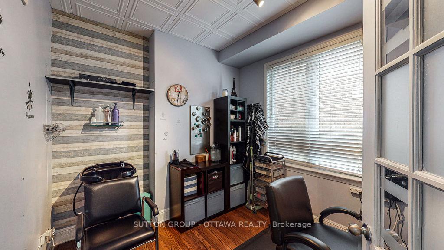
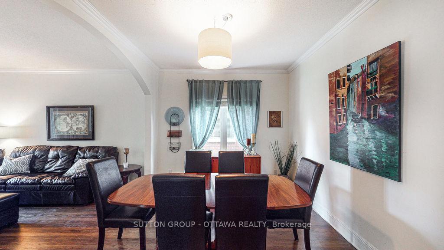
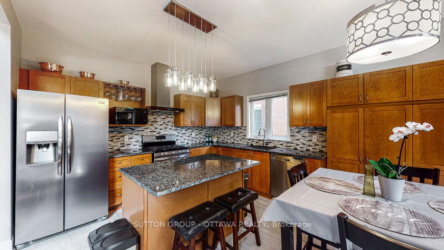
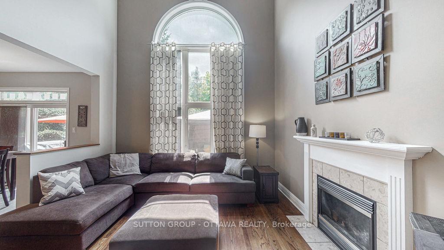
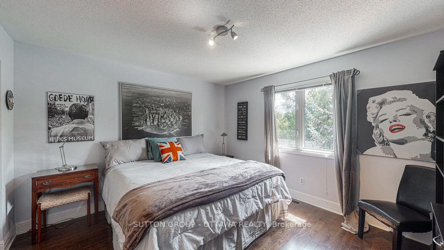
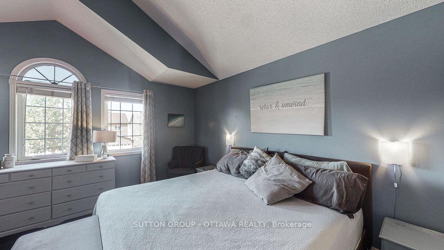
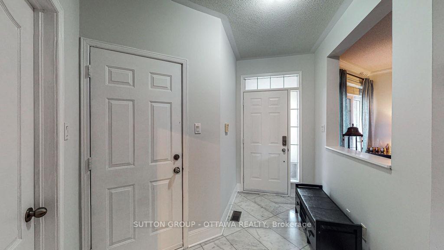
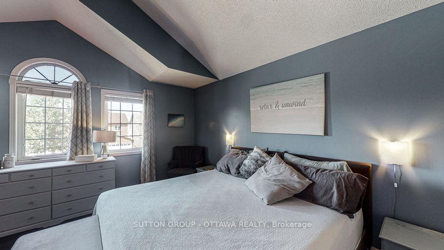
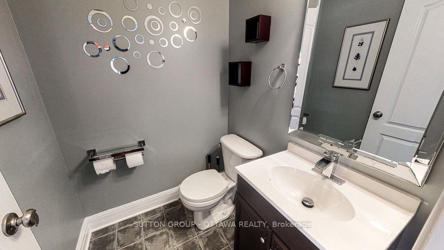
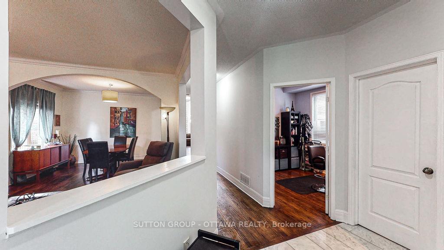
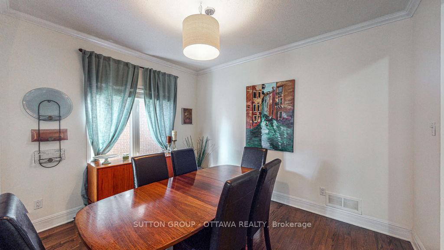
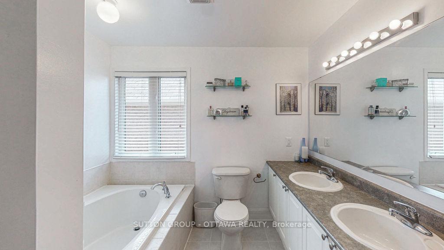
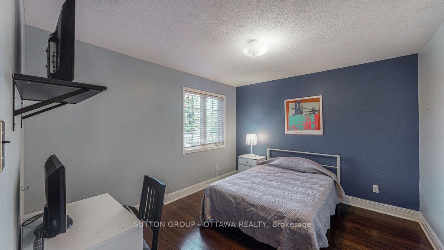
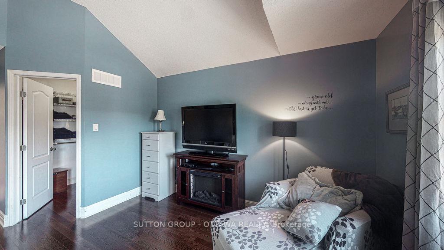
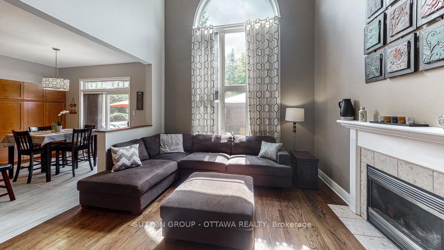
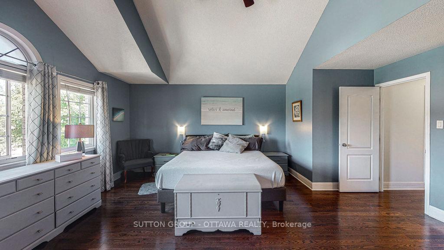
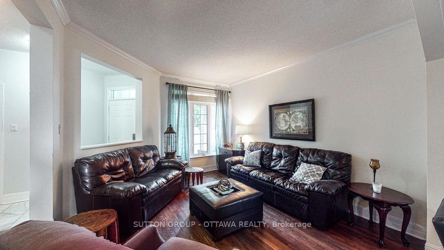
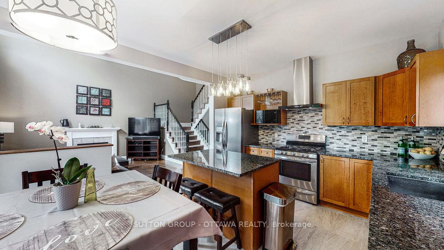
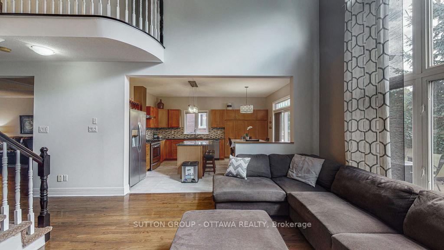
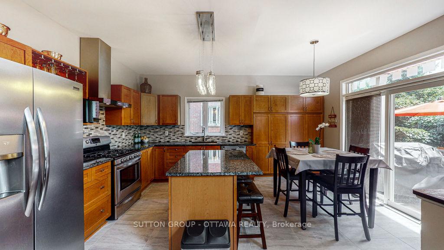
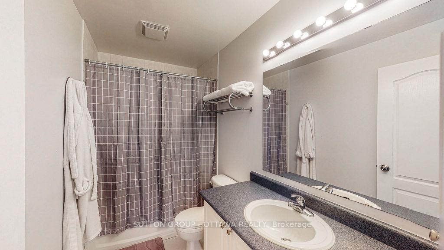
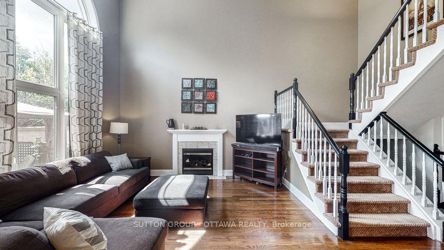
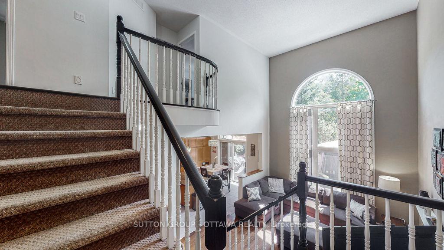
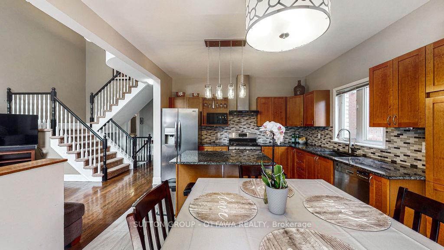
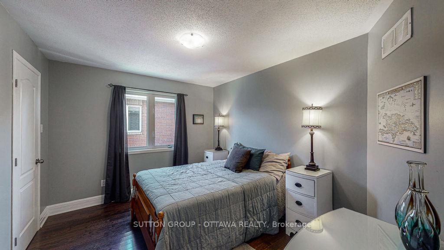

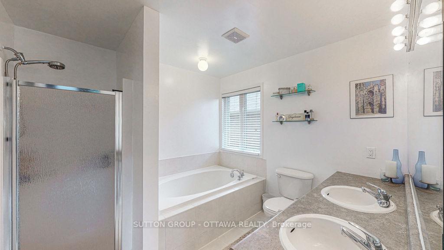
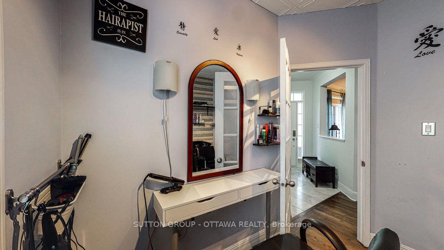
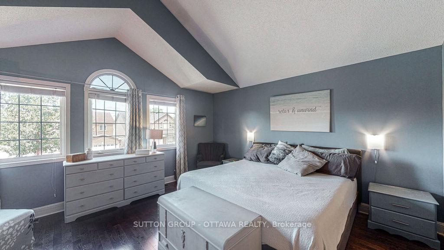
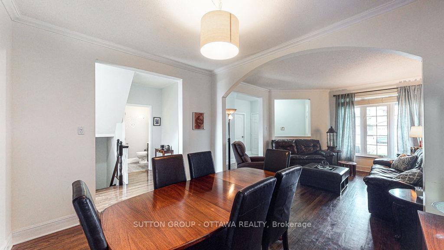
































| Flooring: Tile, Flooring: Hardwood. AVAILABLE MAY 1ST! This expansive 2,500+ sq. ft. double garage home is ideally located just steps from CHEO and the General Hospital, with a short commute to downtown. Featuring 4 bedrooms, a den, and 2.5 bathrooms, it offers plenty of space for families or those who love to entertain. The home welcomes you with gleaming hardwood floors and cathedral ceilings over the family room, creating a bright and elegant atmosphere. The beautiful kitchen overlooks the backyard, and you'll love the deep cove baseboards, crown moulding, and walk-in closets in three of the bedrooms. Large windows and patio doors flood the home with natural light and lead to a stunning composite deck with a large pergola is perfect for relaxing or entertaining in your fully fenced backyard. The basement is partially finished, offering additional space to suit your needs.This is truly a wonderful place to call home. Requirements: Credit check, proof of employment, and rental application required for all applicants. Deposit: $9,000 **Photos are from previous tenancy. |
| Price | $4,500 |
| Taxes: | $0.00 |
| Occupancy: | Tenant |
| Address: | 20 Remembrance Cres , Alta Vista and Area, K1G 6N4, Ottawa |
| Directions/Cross Streets: | SMYTH TO VALOUR TO REMEMBRANCE |
| Rooms: | 10 |
| Rooms +: | 1 |
| Bedrooms: | 4 |
| Bedrooms +: | 0 |
| Family Room: | T |
| Basement: | Partially Fi |
| Furnished: | Unfu |
| Level/Floor | Room | Length(ft) | Width(ft) | Descriptions | |
| Room 1 | Ground | Den | 9.74 | 9.74 | |
| Room 2 | Ground | Dining Ro | 12.56 | 10.07 | |
| Room 3 | Ground | Dining Ro | 12.56 | 7.97 | |
| Room 4 | Ground | Family Ro | 14.73 | 12.73 | |
| Room 5 | Ground | Kitchen | 12.56 | 8.07 | |
| Room 6 | Ground | Living Ro | 13.64 | 12.56 | |
| Room 7 | Second | Bedroom | 18.3 | 16.99 | |
| Room 8 | Second | Bedroom 2 | 10.43 | 11.74 | |
| Room 9 | Second | Bedroom 3 | 11.97 | 3.28 | |
| Room 10 | Second | Bedroom 4 | 11.97 | 9.97 | |
| Room 11 | Basement | Recreatio | 23.98 | 13.48 |
| Washroom Type | No. of Pieces | Level |
| Washroom Type 1 | 2 | Ground |
| Washroom Type 2 | 3 | Second |
| Washroom Type 3 | 3 | Second |
| Washroom Type 4 | 0 | |
| Washroom Type 5 | 0 |
| Total Area: | 0.00 |
| Approximatly Age: | 16-30 |
| Property Type: | Detached |
| Style: | 2-Storey |
| Exterior: | Brick |
| Garage Type: | Built-In |
| Drive Parking Spaces: | 2 |
| Pool: | None |
| Laundry Access: | In-Suite Laun |
| Approximatly Age: | 16-30 |
| Approximatly Square Footage: | 2500-3000 |
| CAC Included: | N |
| Water Included: | N |
| Cabel TV Included: | N |
| Common Elements Included: | N |
| Heat Included: | N |
| Parking Included: | Y |
| Condo Tax Included: | N |
| Building Insurance Included: | N |
| Fireplace/Stove: | Y |
| Heat Type: | Forced Air |
| Central Air Conditioning: | Central Air |
| Central Vac: | N |
| Laundry Level: | Syste |
| Ensuite Laundry: | F |
| Sewers: | Sewer |
| Utilities-Cable: | Y |
| Utilities-Hydro: | Y |
| Although the information displayed is believed to be accurate, no warranties or representations are made of any kind. |
| SUTTON GROUP - OTTAWA REALTY |
- Listing -1 of 0
|
|

Gaurang Shah
Licenced Realtor
Dir:
416-841-0587
Bus:
905-458-7979
Fax:
905-458-1220
| Book Showing | Email a Friend |
Jump To:
At a Glance:
| Type: | Freehold - Detached |
| Area: | Ottawa |
| Municipality: | Alta Vista and Area |
| Neighbourhood: | 3602 - Riverview Park |
| Style: | 2-Storey |
| Lot Size: | x 97.44(Metres) |
| Approximate Age: | 16-30 |
| Tax: | $0 |
| Maintenance Fee: | $0 |
| Beds: | 4 |
| Baths: | 3 |
| Garage: | 0 |
| Fireplace: | Y |
| Air Conditioning: | |
| Pool: | None |
Locatin Map:

Listing added to your favorite list
Looking for resale homes?

By agreeing to Terms of Use, you will have ability to search up to 305705 listings and access to richer information than found on REALTOR.ca through my website.


