$890,000
Available - For Sale
Listing ID: X12103387
8 Oakmont Stre , St. Thomas, N5R 6J8, Elgin
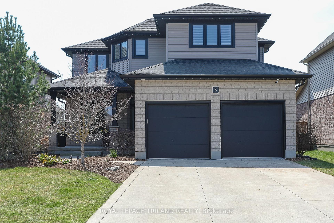
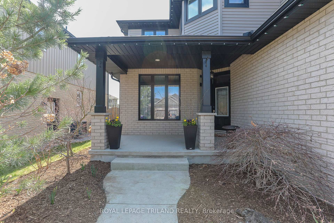
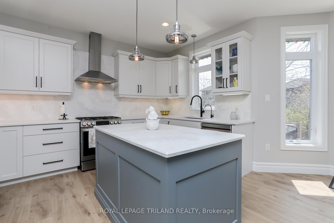
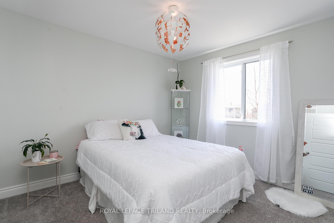
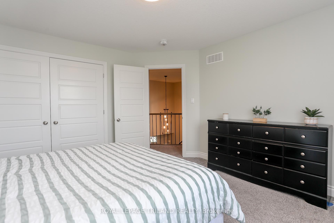
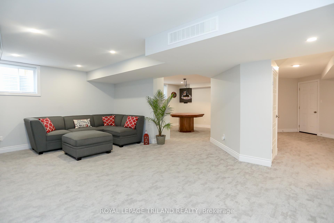

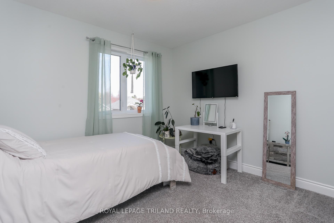
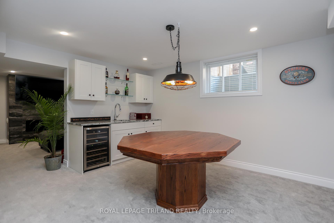
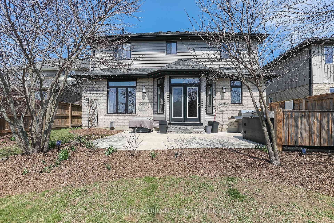
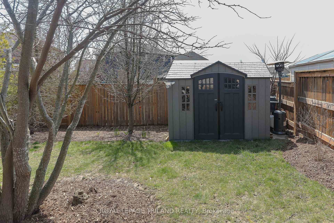
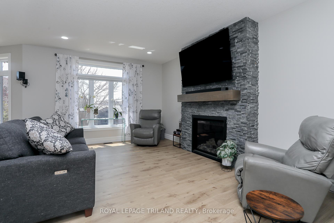
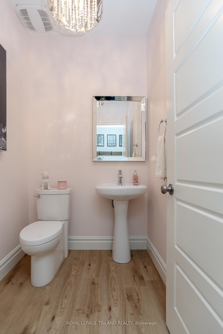
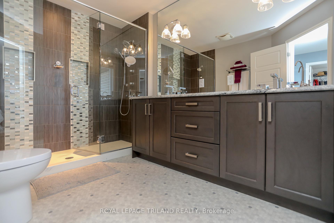
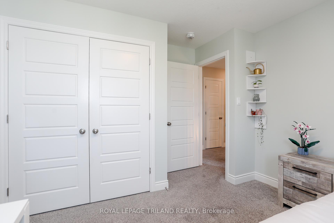
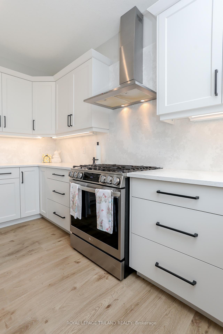
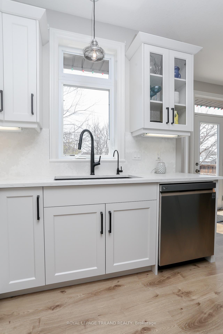
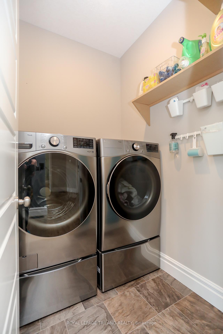
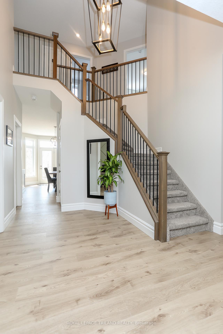
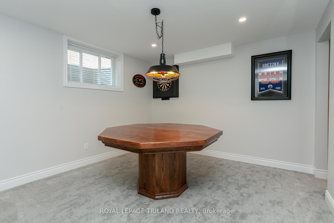
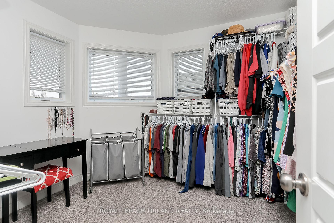
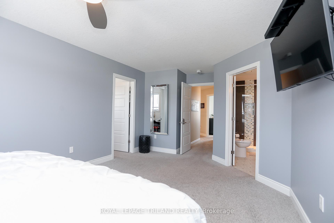
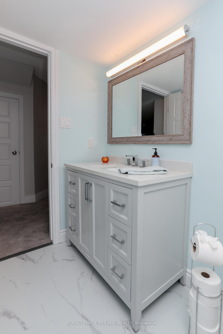
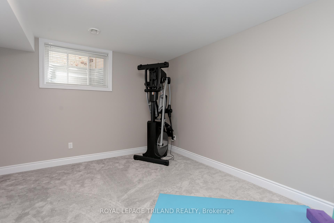
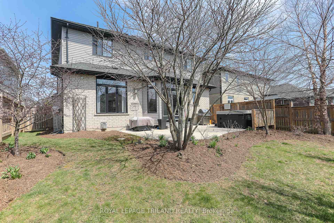
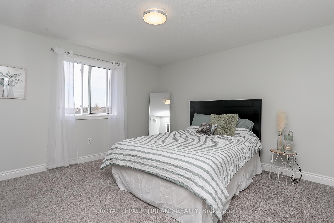
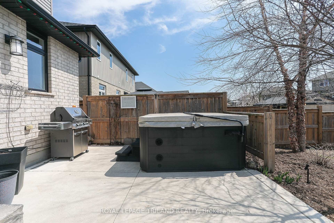
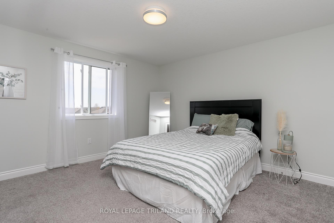
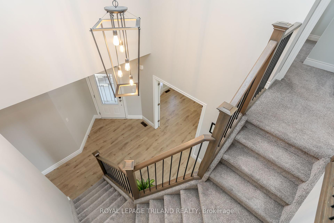
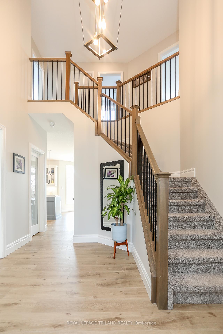
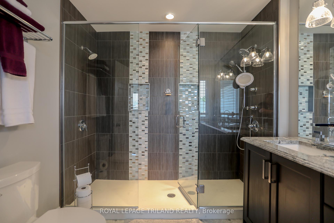
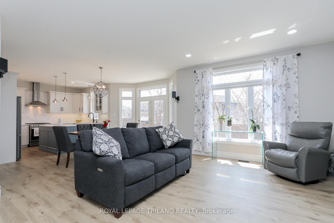
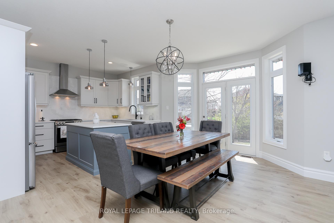
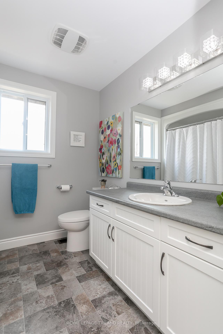
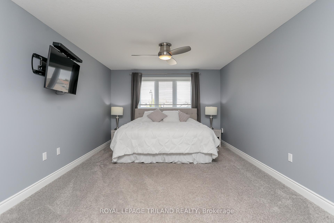
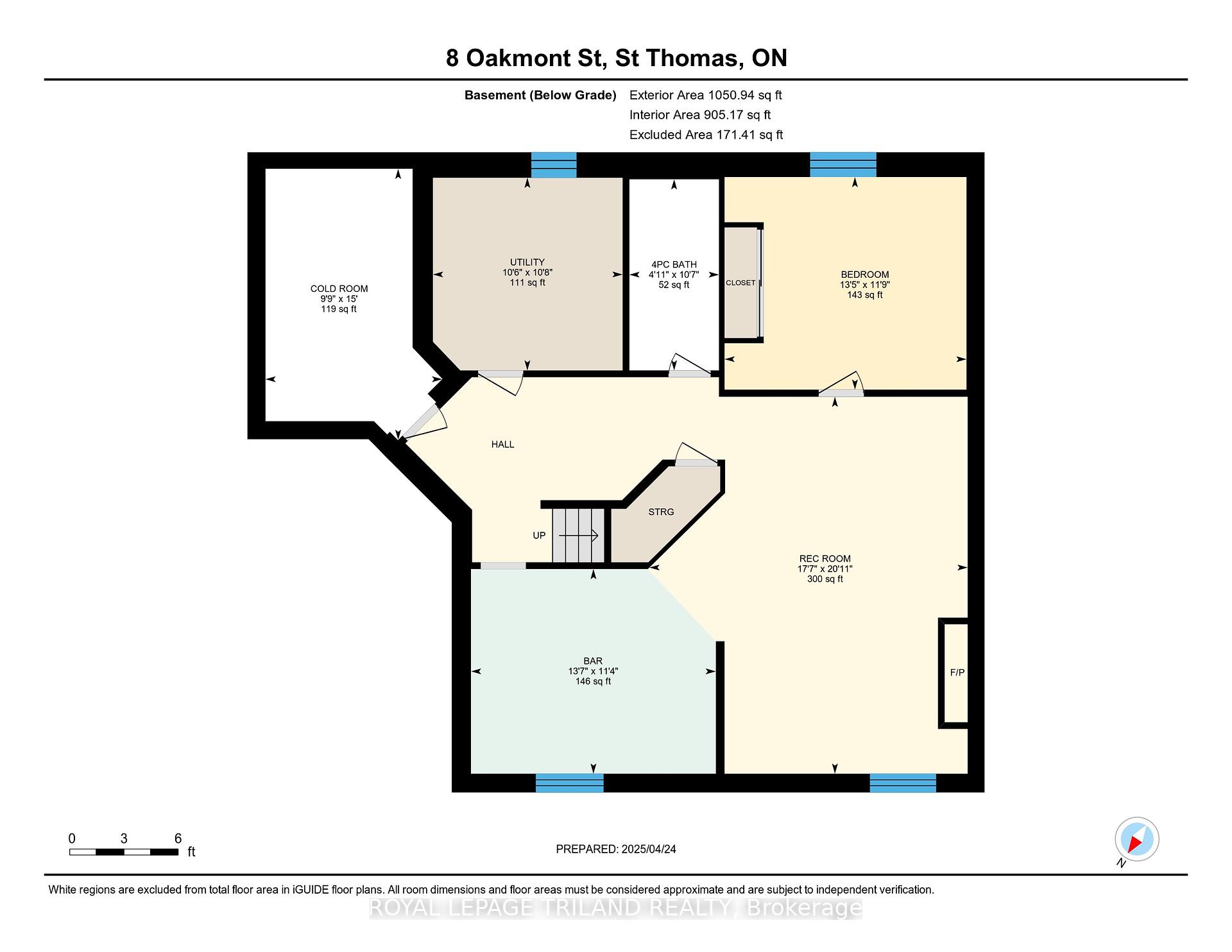
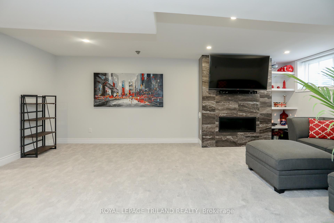
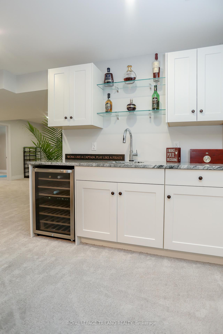
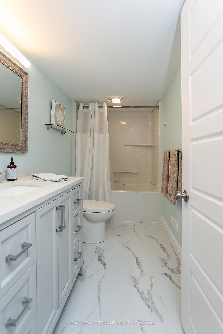

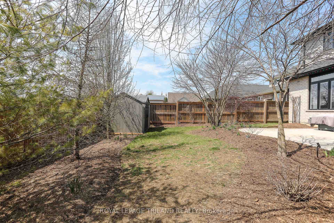
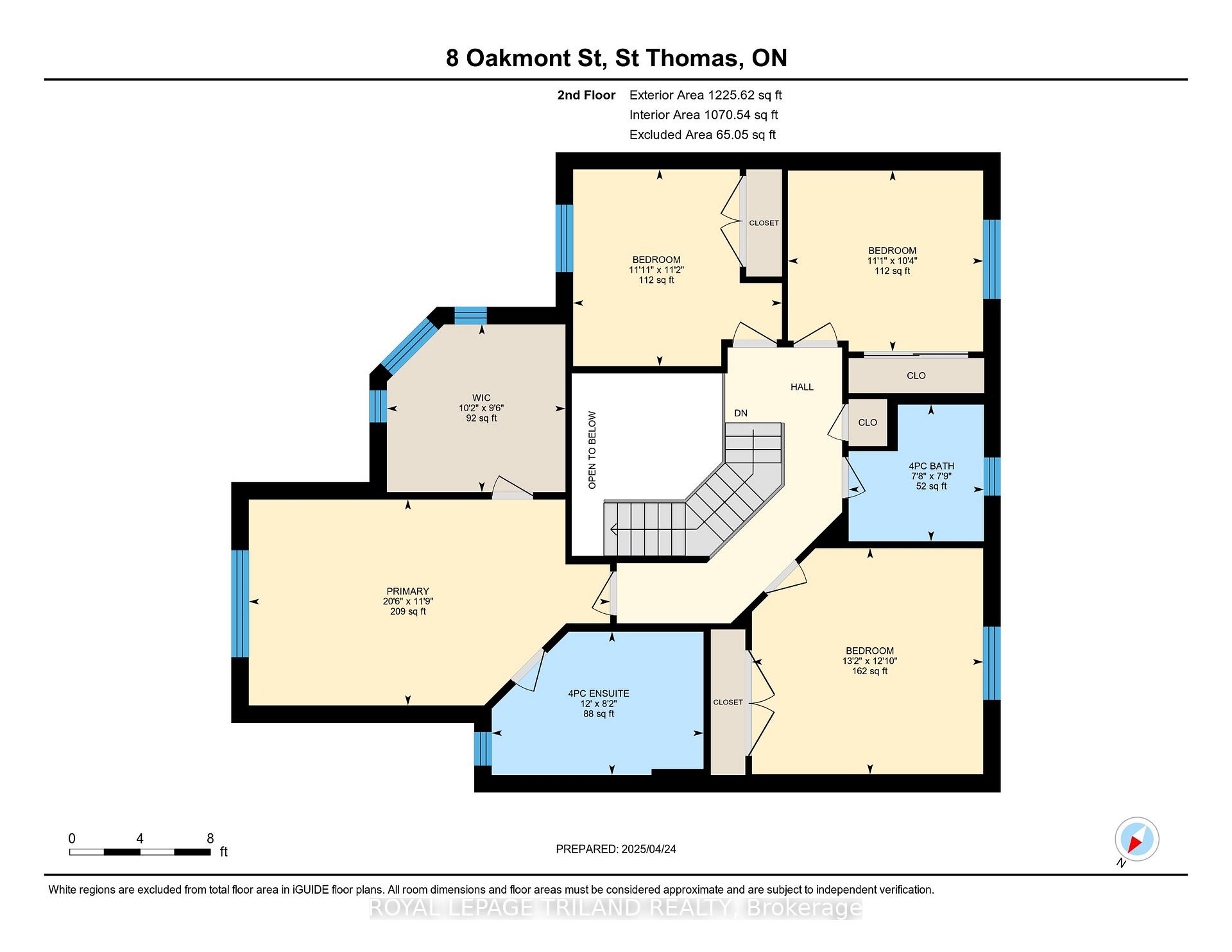
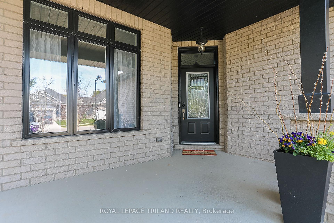
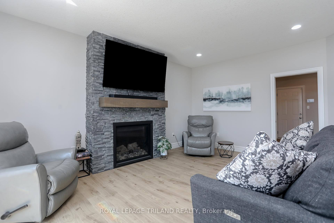
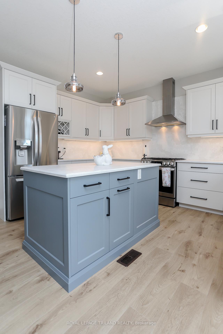
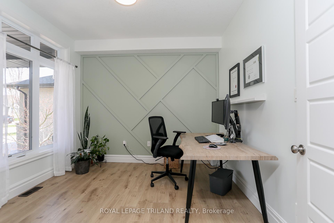
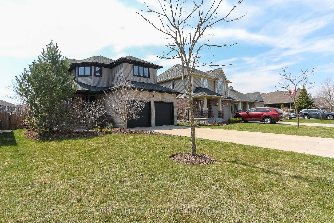
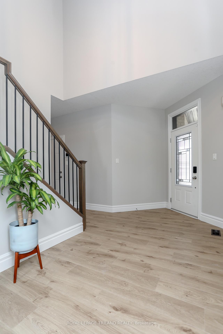

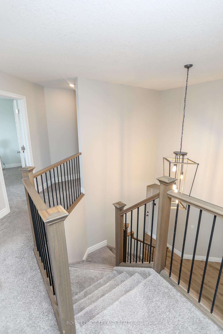
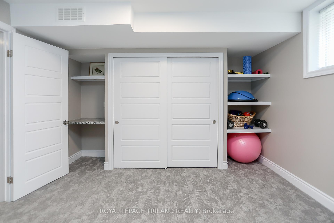



















































| Step inside this beautifully updated home where style meets functionality! The brand-new kitchen is an absolute showstopper, featuring a sleek waterfall backsplash, high cupboards for added storage, and a modern open-concept design that flows effortlessly into the dining and living spaces. New flooring spans the entire main floor and basement, and fresh paint throughout brings a bright, clean feel.The main floor also offers a private home office, convenient 2-piece bathroom, laundry room, and easy access to the attached garage. Patio doors off the living area lead to a private backyard oasis with a concrete patioperfect for relaxing or entertaining.Upstairs, you'll find three spacious bedrooms and a 4-piece bathroom, plus a luxurious primary suite complete with a spa-like ensuite and an expansive walk-in closet.The fully finished basement expands your living space with a daylight bedroom and large closet, a 3-piece bathroom, a rec room, and a separate games roomperfect for movie nights, kids hangouts, or hosting guests.Move-in ready and designed with comfort and style in mindthis home truly has it all! |
| Price | $890,000 |
| Taxes: | $5407.00 |
| Assessment Year: | 2024 |
| Occupancy: | Owner |
| Address: | 8 Oakmont Stre , St. Thomas, N5R 6J8, Elgin |
| Acreage: | < .50 |
| Directions/Cross Streets: | Shaw Valley Drive |
| Rooms: | 10 |
| Rooms +: | 5 |
| Bedrooms: | 4 |
| Bedrooms +: | 1 |
| Family Room: | F |
| Basement: | Full, Finished |
| Level/Floor | Room | Length(ft) | Width(ft) | Descriptions | |
| Room 1 | Main | Foyer | 14.4 | 7.51 | |
| Room 2 | Main | Living Ro | 17.71 | 15.38 | |
| Room 3 | Main | Dining Ro | 16.43 | 8.89 | |
| Room 4 | Main | Kitchen | 16.2 | 11.22 | |
| Room 5 | Main | Pantry | 4.95 | 10.89 | |
| Room 6 | Main | Office | 10.5 | 10.82 | |
| Room 7 | Second | Primary B | 20.53 | 11.71 | 5 Pc Ensuite, Walk-In Closet(s) |
| Room 8 | Second | Bedroom 2 | 13.15 | 12.86 | |
| Room 9 | Second | Bedroom 3 | 11.87 | 11.18 | |
| Room 10 | Second | Bedroom 4 | 11.12 | 10.3 | |
| Room 11 | Basement | Recreatio | 17.61 | 20.86 | |
| Room 12 | Basement | Bedroom 5 | 13.38 | 11.78 | |
| Room 13 | Basement | Other | 13.55 | 11.32 | Wet Bar |
| Room 14 | Basement | Utility R | 10.5 | 10.66 | |
| Room 15 | Basement | Cold Room | 9.77 | 15.02 |
| Washroom Type | No. of Pieces | Level |
| Washroom Type 1 | 2 | Main |
| Washroom Type 2 | 5 | Second |
| Washroom Type 3 | 4 | Basement |
| Washroom Type 4 | 0 | |
| Washroom Type 5 | 0 |
| Total Area: | 0.00 |
| Approximatly Age: | 6-15 |
| Property Type: | Detached |
| Style: | 2-Storey |
| Exterior: | Brick, Vinyl Siding |
| Garage Type: | Attached |
| (Parking/)Drive: | Private Do |
| Drive Parking Spaces: | 4 |
| Park #1 | |
| Parking Type: | Private Do |
| Park #2 | |
| Parking Type: | Private Do |
| Pool: | None |
| Approximatly Age: | 6-15 |
| Approximatly Square Footage: | 2000-2500 |
| Property Features: | Fenced Yard, Park |
| CAC Included: | N |
| Water Included: | N |
| Cabel TV Included: | N |
| Common Elements Included: | N |
| Heat Included: | N |
| Parking Included: | N |
| Condo Tax Included: | N |
| Building Insurance Included: | N |
| Fireplace/Stove: | Y |
| Heat Type: | Forced Air |
| Central Air Conditioning: | Central Air |
| Central Vac: | N |
| Laundry Level: | Syste |
| Ensuite Laundry: | F |
| Sewers: | Sewer |
| Utilities-Cable: | A |
| Utilities-Hydro: | Y |
$
%
Years
This calculator is for demonstration purposes only. Always consult a professional
financial advisor before making personal financial decisions.
| Although the information displayed is believed to be accurate, no warranties or representations are made of any kind. |
| ROYAL LEPAGE TRILAND REALTY |
- Listing -1 of 0
|
|

Gaurang Shah
Licenced Realtor
Dir:
416-841-0587
Bus:
905-458-7979
Fax:
905-458-1220
| Virtual Tour | Book Showing | Email a Friend |
Jump To:
At a Glance:
| Type: | Freehold - Detached |
| Area: | Elgin |
| Municipality: | St. Thomas |
| Neighbourhood: | SW |
| Style: | 2-Storey |
| Lot Size: | x 114.83(Feet) |
| Approximate Age: | 6-15 |
| Tax: | $5,407 |
| Maintenance Fee: | $0 |
| Beds: | 4+1 |
| Baths: | 4 |
| Garage: | 0 |
| Fireplace: | Y |
| Air Conditioning: | |
| Pool: | None |
Locatin Map:
Payment Calculator:

Listing added to your favorite list
Looking for resale homes?

By agreeing to Terms of Use, you will have ability to search up to 305705 listings and access to richer information than found on REALTOR.ca through my website.


